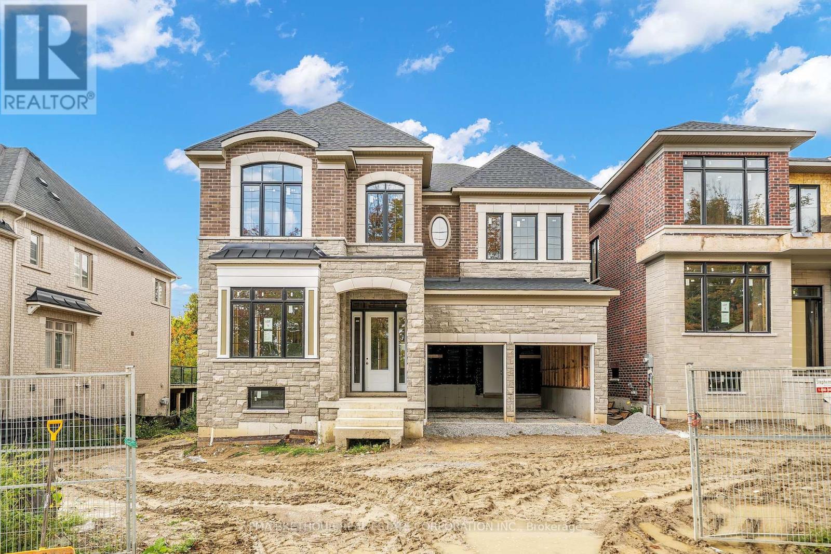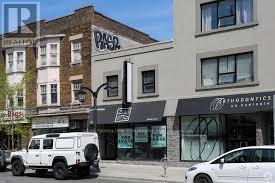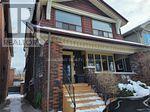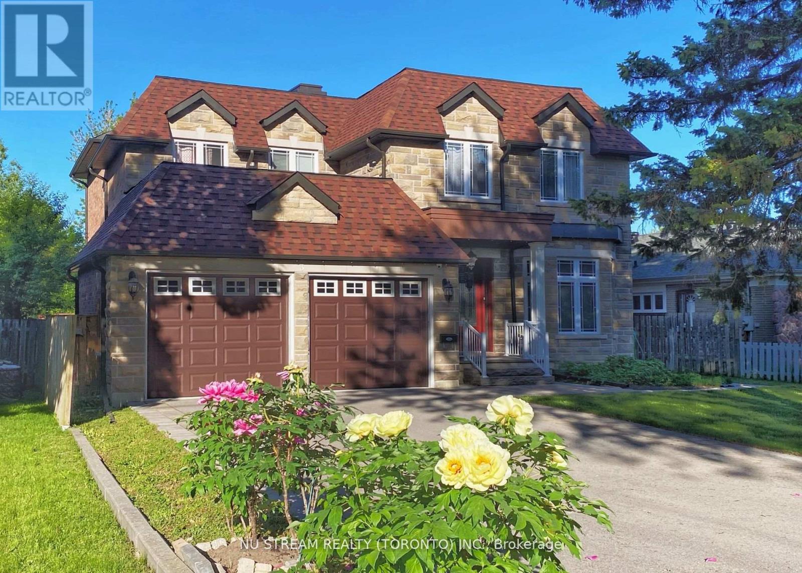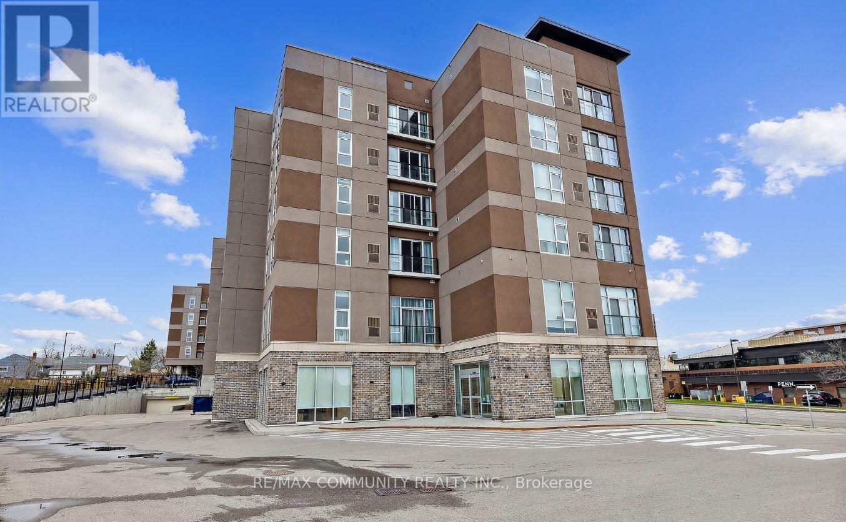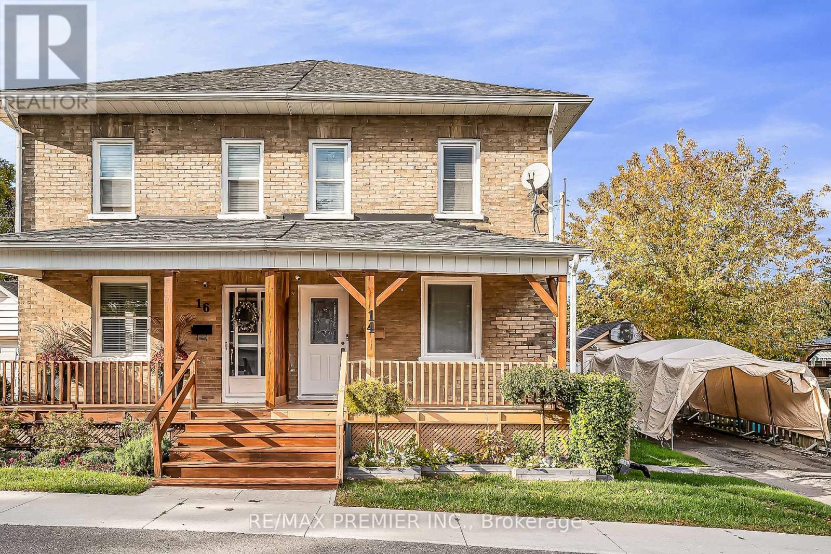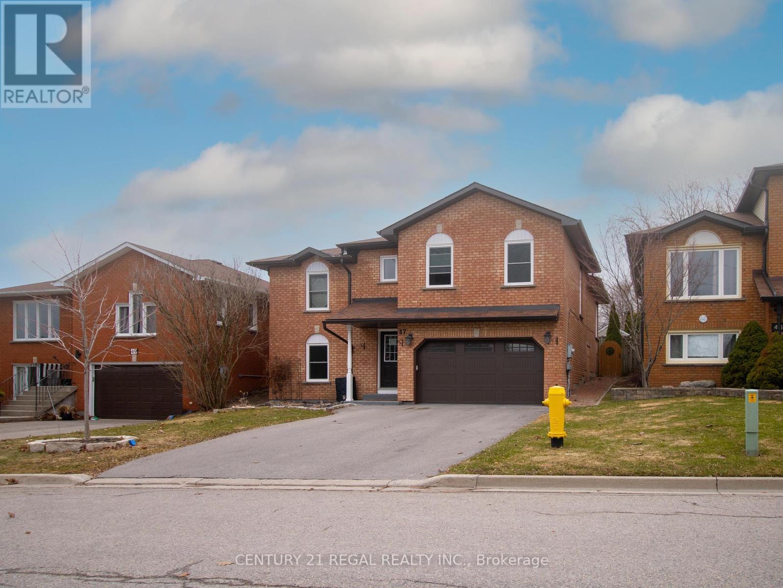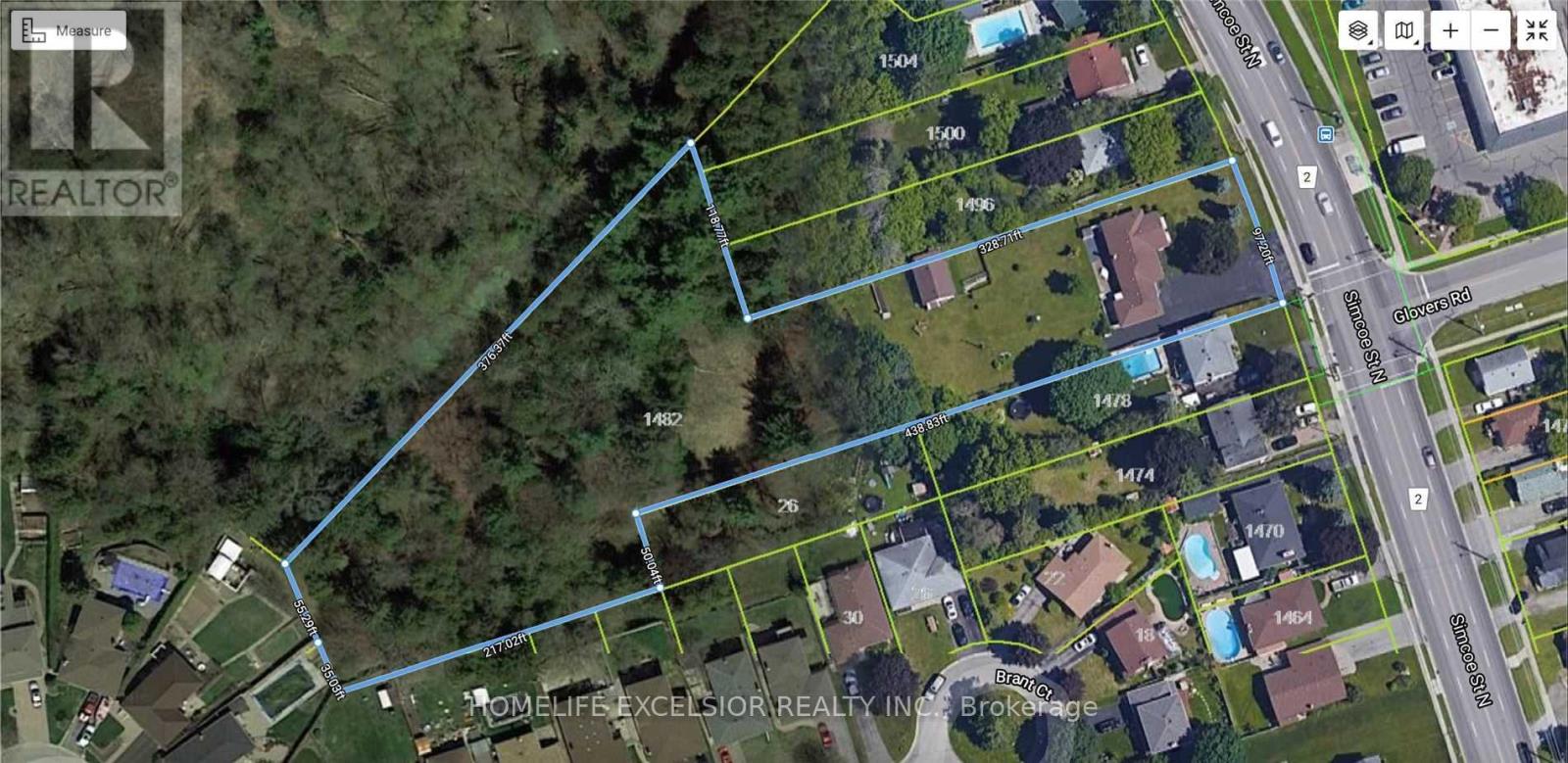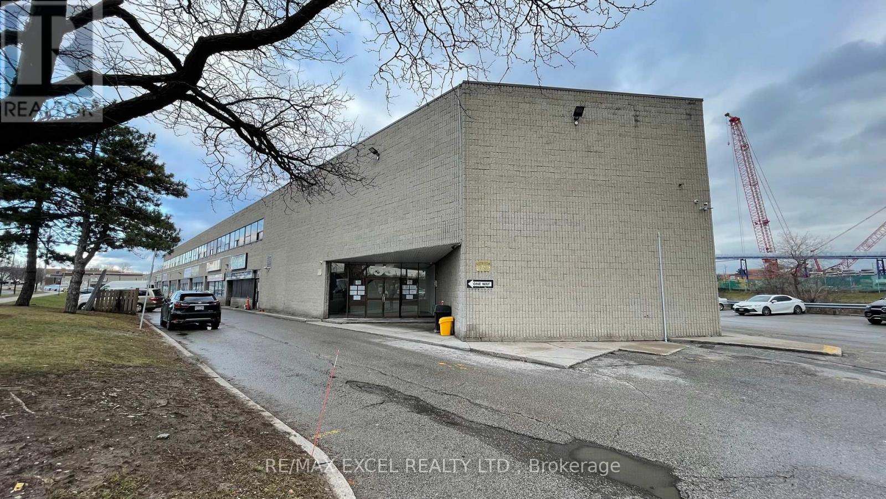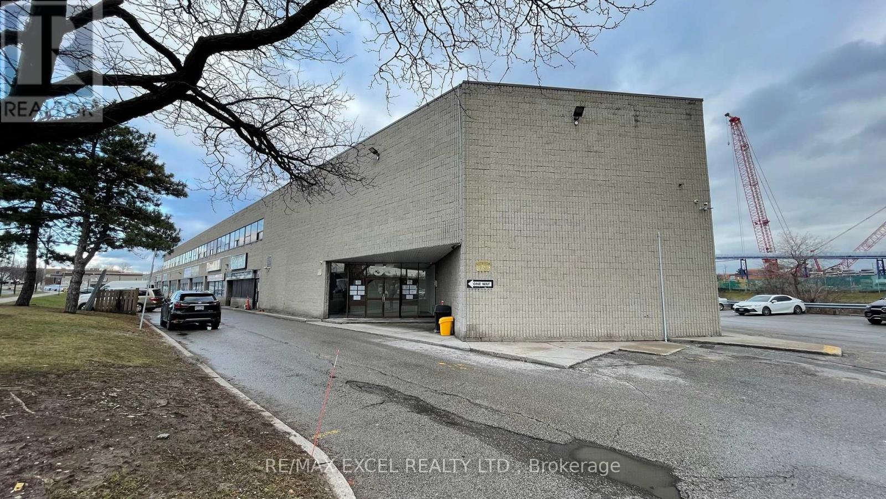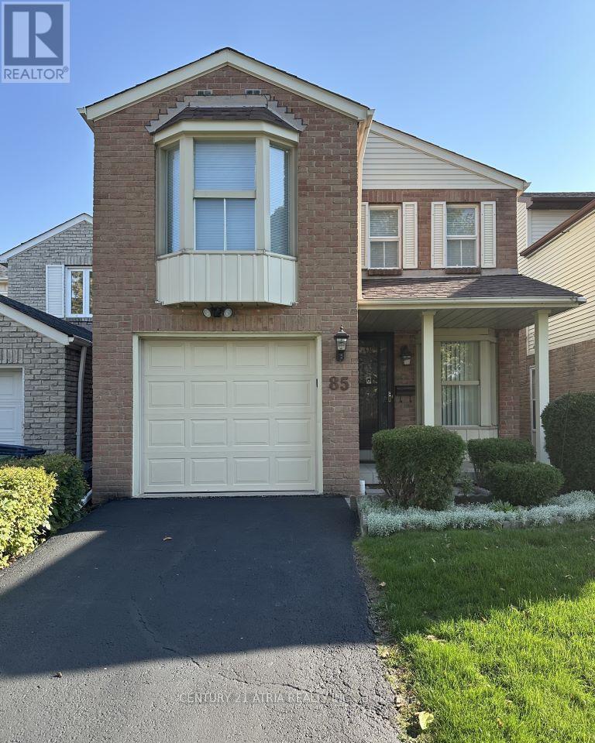382 Riverside Drive
Ajax, Ontario
Welcome to Lima at FIVE, where refined elegance meets thoughtful design in one of Ajax's most beautiful enclaves. Lima is more than a house it's a brand new opportunity to customize your dream home in a ravine-backed sanctuary, built by trusted Durham based Builder - Coughlan Homes. A stunning, under construction, 5-bed, 3.5 bath home of 3,913 Sq. Ft. plus finished foyer. The Lima comes decked out with all the bells and whistles which include smooth ceilings throughout, oak stairw, quartz countertops, gourmet custom designed deluxe kitchen cabinets, luxury freestanding ensuite tub in primary ensuite and many, many more luxury features! This beautifully designed family home features 10-foot ceilings on the main floor, an open concept kitchen overlooking a fabulous great room that would make any homeowner happy to host in this bright and welcoming space. The plan provides the perfect balance of shared family spaces as well as a dedicated quiet zone for your zoom meetings or WFH space in the separate main floor study. In addition, with approx. 9ft ceiling heights in the walk out basement this plan offers the flexibility to upgrade 1,092 sq.ft of the unfinished walk-out basement to a Rec Room, a Family/In-Law Suite or even go as far as a full One Bedroom Secondary Suite (ADU). Please see sales representative for upgrades pricing and details. The home is already under construction however you'll still have access to Coughlan's Design Centre to choose your finishes, materials, and colour palettes allowing you to personalize everything from kitchen cabinetry to tile, hardwood, carpet, trim, etc. The Lima also offers rare privacy, backing onto the natural greenery and creek-edge serenity of Urfe Creek and Duffins Trail System as well as overlooking the Riverside Golf Course across the road. Located just minutes from Hwy 401 and Hwy 407 as well as both the Ajax and Pickering Go Train Stations and being in an established community makes this location absolutely top notch! (id:60365)
5 - 751 Coxwell Avenue
Toronto, Ontario
Location! Location! Location! Walk to Coxwell subway, shops on Danforth & Michael Garron Hospital. This lower apt includes all utilities including own laundry. Use of backyard. The kitchen as a microwave, 2 burner hotplate and toaster over. ( There is no conventional oven). Parking is available. Brand new washroom. This is a sweet deal. Only for 1 person who is working full time please. (id:60365)
3 Lawndale Road
Toronto, Ontario
Rare opportunity knocking! A custom-built luxury home (2019) sized 3137 Sqft Of modern style! New master 5-Pc Ensuite Bath(2022); New Stone Countertop (2022). With high quality building materials throughout, the house is meticulously designed and solid constructed for Own Use - reinforced steel structure, Hardwood & Plywood (No Particle Board). 10' Ceiling on Main Floor & 9' Ceiling on 2nd Flr. make the entire living area more spacious. All Hardwood Main & 2nd Flr & Stairs, Skylight, upgraded baseboard & crown mouldings. Finished walkout basement with separate entrance and roughed-in kitchen ready to be converted into a second unit. Double Garage with ample parking spots; Driveway no sidewalk; Genuine Stone Steps & Entrance; Quiet Community W/Park; Minutes drive to Shopping, library, HWY and Lake Ontario. Potential Legal Garden House is applicable** More to discover! (id:60365)
550 Bond Street W
Oshawa, Ontario
Calling all Medical Professionals and Retailers catering to Medical Patients! Rent your own space within a Family Medicine Clinic of 10+ Doctors with access to over 22,000+ patients! Prime Downtown location just steps from Oshawa Centre. Various room sizes available. All Utilities are included! Access to patient waiting area and bathrooms included. Professionally cleaned and Janitorial Included!! Potential for receptionist to seat your patients for you as well! Turn-keyed offering at the base of a 55+ independent seniors apartment building, completed in 2021 with 129 rental units. Join this healthy new medical center. Whether you are moving, or wanting to use this as a satellite location, this is the place for you! Accessible, barrier-free with the ability for ambulance access. (id:60365)
14 Liberty Place
Clarington, Ontario
Located on a quiet, family-friendly street in the heart of Bowmanville, this well maintained semi-detached home offers excellent value and opportunity. Whether you're a first-time buyer, moving up from a condo, or an investor looking for a solid property in a growing community, 14 Liberty Place is a great choice. The home features a bright and functional layout with generous living space and room to personalize. Inside, you'll find 3 spacious bedrooms, a comfortable living area, and a private backyard ideal for relaxing, entertaining, or gardening. Conveniently situated close to schools, shopping, restaurants, and local amenities, the location provides everything you need within minutes. Families will enjoy nearby parks, playgrounds, and the Alan Strike Aquatic and Squash Centre for year-round recreation. Commuters will appreciate easy access to Highways 401 and 407, allowing for quick and convenient travel. The planned GO Train expansion into Bowmanville will further enhance connectivity and long-term value in the area. (id:60365)
Lower - 47 Limestone Crescent
Whitby, Ontario
Legal Newly Renovated Raise Bungalow In Desirable Whitby Neighbourhood, 2 Bedrooms, Laminate Floors, Parking, Private Laundry, Steps To Transit, Shopping, Schools, Parks, Tenant Responsible For Snow Removal & Lawn Maintenance, Utilities (id:60365)
1478 Simcoe Street N
Oshawa, Ontario
Calling all investors, developers, builders, and visionaries. Development opportunity in North Oshawa's highly sought-after Samac Community.* This property consists of income-generating detached home found on a large 50 x 250 parcel of land. Can be acquired along with the neighboring 1482 Simcoe St N, which is a large in town parcel that includes its own income-generating bungalow. Unbeatable location, minutes away from UOIT, grocery stores, schools, public transit, and more. Found in an area of intensification, new development, and growth. Includes Fridge, Stove, Dishwasher, Washer/Dryer, A/C, All ELF's. (id:60365)
1482 Simcoe Street N
Oshawa, Ontario
Calling all investors, developers, builders, and visionaries. Development opportunity/land assembly. Ultra rare large acre parcel of land with income generating bungalow in the heart of North Oshawa! This property can be bought with neighboring 1478 Simcoe St N, detached home w 50x250 lot to create an even larger footprint. Property falls under the Medium Density II designation of the Samac Secondary Plan, allowing for 60-85 units per hectare.* Zoned R4-A/R6-B "H-76", townhomes, apartment buildings, nursing homes & more!* Unbeatable location, minutes away from UOIT, grocery stores, schools, public transit, and more. Found in an area of intensification, new development, and growth. (id:60365)
208 - 55 Nugget Avenue
Toronto, Ontario
1,065Sft Of Beautiful Office Space Located On Sheppard And Mccowan, Minutes To Hwy 401. Lots Of lighting. Ideal For Many Uses. (id:60365)
85 Sandyhook Square
Toronto, Ontario
Bright & Spacious 3 bedroom freshly painted (2025); New kitchen quartz counter and stainless sink and new bathroom vanities (2025), Custom new deck (2024). Open concept Living & Dining room combined. Convenient location access to amenities: school, shopping, hwy 404/407., Go station and TTC. Perfect for starter home. ** This is a linked property.** (id:60365)

