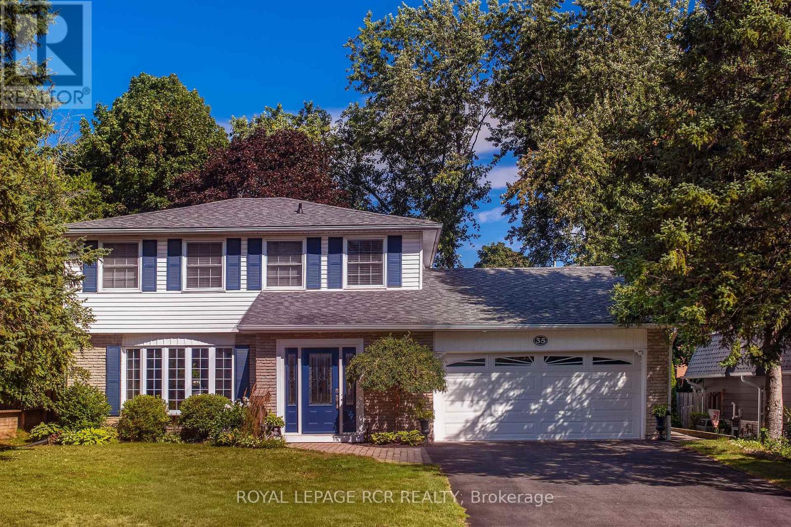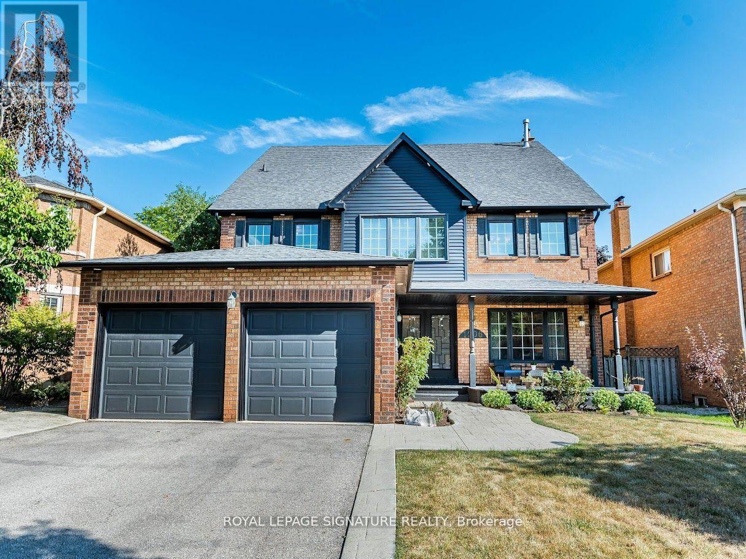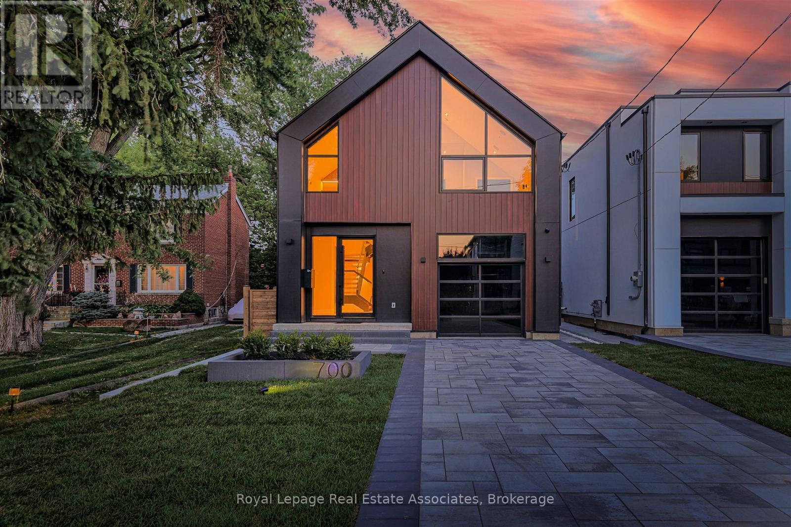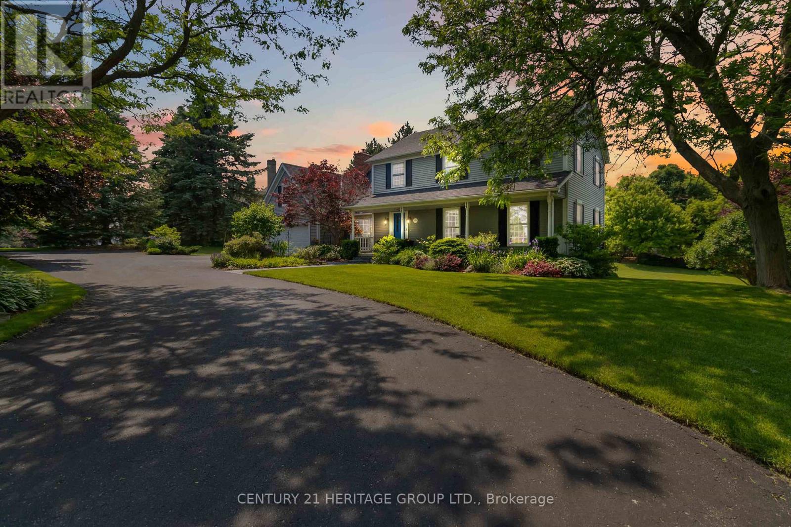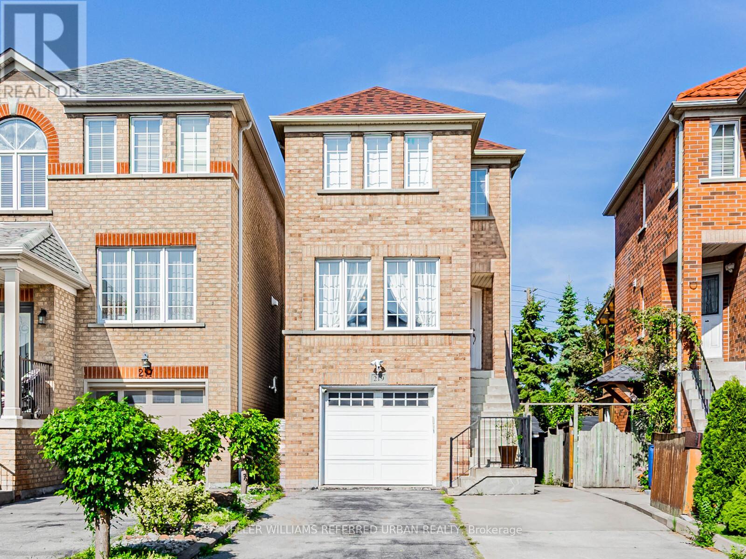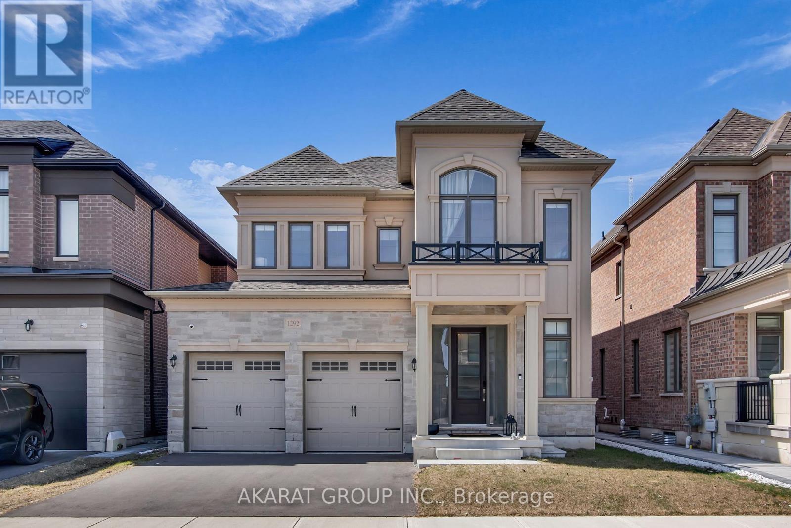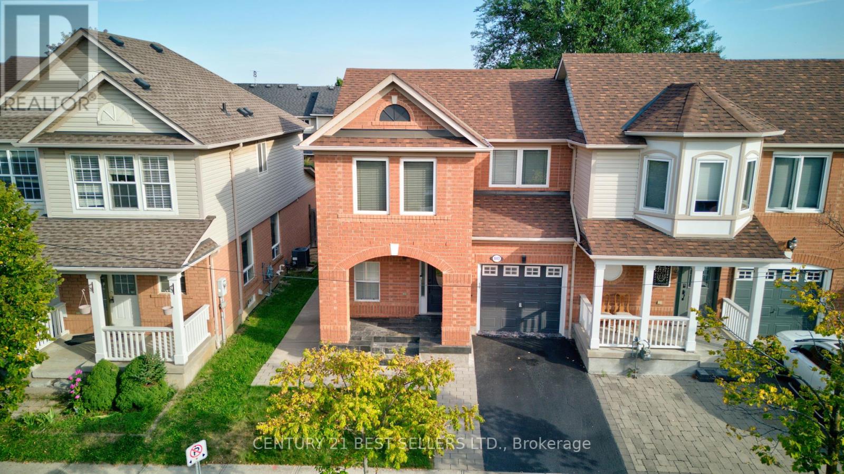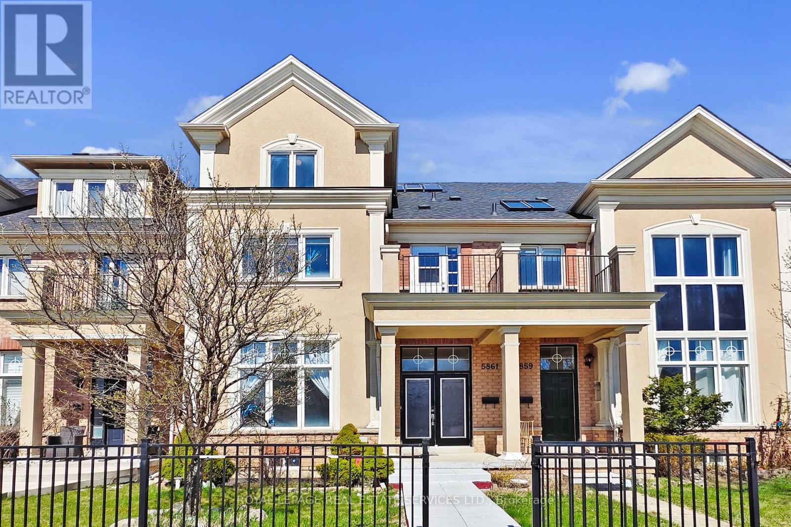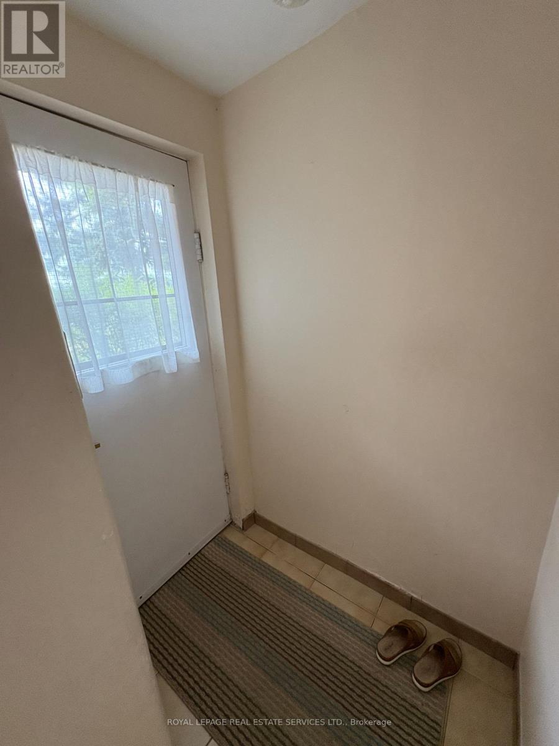35 Elm Avenue
Orangeville, Ontario
Looking For a Great Location On A Quiet Street With a 60' x 130' Lot, This is it! This well Maintained Home With Hardwood Flooring, Kitchen Opens To Family Rm With Gas Fireplace & Custom Shelving. Large bright Dining Rm With Bay Window. Upstairs Boasts A Large Principal Bdrm With Huge Walk-In Closet & Ensuite. Finished Lower Lvl Family Rm W/ Custom Built-In Office Offering Lots Of Shelving & 4th Bdrm. Large Foyer With Custom Built-Ins, Private Backyard With Interlock Patio & Peaceful Sitting Area. 2 Car Garage 360 sq ft. Numerous updates! Great Area, Walking Distance To Public Schools & Orangeville District Secondary School. (id:60365)
1206 Glenashton Drive
Oakville, Ontario
Exceptional & Rare Offering in Prestigious Oakville. Welcome to one of the largest & most distinguished homes in the area, offering over 5,000 sq ft of luxurious living space across three expansive above-ground levels & a beautifully finished basement. Set on a professionally landscaped 48.34' x 109.91' lot in one of Oakville's most sought-after neighborhoods, this 7-bedroom, 5-bathroom architectural gem seamlessly blends elegance, comfort, and functionality. A dramatic 25-ft high foyer welcomes you into the home, setting a tone of grandeur from the moment you enter. The main floor features sleek porcelain tile, hardwood floors, and a bright, open-concept layout ideal for modern living and entertaining. The formal living room is adorned with oversized windows, while the inviting family room is anchored by a striking stone fireplace both finished with rich hard wood flooring. At the heart of the home is a gourmet kitchen with an island, built-in appl., & a sunlit b/fast area that overlooks the serene backyard. A formal dining room adds a touch of timeless sophistication. The second level features four generously sized bedrooms, including a luxurious primary suite with a private sitting area & a spa-like 5-piece ensuite. The third-floor loft retreat offers exceptional flexibility, with two additional bedrooms, a spacious living area, & a full 4-piece bathroom perfect for teens, guests, or multi-generational living. The professionally finished basement expands the living space with engineered hardwood flooring throughout, featuring a large recreation room, an additional bedroom, a full bathroom, a dedicated exercise/office area, & ample storage. Step outside to enjoy the deck, that provide year-round greenery and privacy. Ideally located just steps from scenic parks, nature trails, top-rated schools, and shopping, with convenient access to major highways for effortless commuting. (id:60365)
700 Montbeck Crescent
Mississauga, Ontario
Presenting a remarkable opportunity to own a spectacular luxury residence meticulously constructed by Montbeck Developments. Move in today! This masterfully curated open-concept home exudes sophistication with herringbone-laid white oak flooring, dramatic ceiling heights, floor-to-ceiling windows that invite an abundance of natural light throughout. Enjoy the pleasure of optimal indoor/outdoor flow from the living room, dining room and kitchen each opening to covered patio & landscaped backyard. The bespoke designer kitchen is a statement in form and function, appointed with top-tier Fisher & Paykel appliances, exquisite quartz countertops and full-height backsplash, an oversized waterfall island ideal for elevated entertaining, & a walk-in pantry offering both elegance and practicality. The adjoining living and dining spaces exude sophistication and warmth, featuring custom millwork and a sleek linear electric fireplace. The primary suite includes a bathroom with soaker tub, separate glass shower, and dual-sink vanity, with park & lake views. A fully customized walk-in closet featuring built-in illuminated lighting, tailored cabinetry, and thoughtfully designed storage to elevate everyday living. Three more thoughtfully designed bedrooms, featuring custom built-in desks, tailored closets, and stylish ensuites adorned with concrete-inspired porcelain tile and premium designer fixtures. The fully finished lower level enhances the homes living space, offering a spacious family or recreation room complemented by a sleek 3-piece bathroom. Designed with comfort and function in mind the fully finished lower level enhances the homes living space, also features radiant heated floors, a rough-in for a home theatre or fitness studio. Integrated ceiling speakers provide ambient sound throughout, a well-appointed mudroom with abundant custom storage, a stylish servery, & an attached garage is finished with a striking black-tinted glass door for a modern, architectural touch! (id:60365)
151 Wheelihan Way
Milton, Ontario
Team Tiger Presents: A Sophisticated Country Estate in the Prestigious Hamlet of Campbellville! Nestled amidst the lush natural beauty of one of Ontarios most coveted countryside enclaves, this exquisitely reimagined estate in Campbellville blends refined luxury with serenity, on an impressive 1.2-acre canvas of curated perennial gardens, mature trees, and your own private forest retreat. This 4-bedroom, 4-bathroom executive residence has been fully renovated with an artful eye for timeless design and superior craftsmanship. Anchoring the heart of the home is an ideal chefs kitchen, showcasing bespoke cabinetry, premium quartz surfaces, Blanco granite sinks and a suite of built-in professional-grade stainless steel appliances. The flowing floorplan is adorned with engineered hardwood, architectural lighting including statement chandeliers and a soft, contemporary palette enriched by Benjamin Moores finest paint finishes. Thoughtfully tailored for modern family living, the home features an expansive principal room, a stylish, well-equipped main floor laundry with built-ins and a fully finished walkout basement. Step outdoors and be enveloped in tranquility by wandering through a botanical sanctuary featuring Japanese Maple, Magnolia, Blue Spruce and more, enhanced by 40 professionally planted evergreens, an 11-zone irrigation system and a custom stone firepit nestled in nature. Technologically advanced, yet warmly inviting, the home includes a wood-burning fireplace, Bluetooth-enabled water purification systems, Nest thermostat with Google Home integration and a monitored smart security system with integrated fire and CO detection. Located minutes from four iconic conservation areas and with seamless access to Hwy 401/403, Pearson International Airport and downtown Toronto, this residence offers a rare opportunity to live an elevated lifestyle surrounded by nature, community and comfort. Welcome to Campbellville where luxury meets a manifested legacy. (id:60365)
219 Touchstone Drive
Toronto, Ontario
Proudly owned by the same family since built. This lovingly home is a rare find. Showcases true pride of ownership. Nestled in the heart of a great community, this property offers a timeless charm, making it the perfect place to call home. Be greeted by a bright and spacious layout featuring gleaming hardwood floors throughout. The sun-filled living and dining areas flow seamlessly, creating an inviting space for both everyday living and entertaining. Ample parking to accommodate 5 cars on driveway and a beautiful backyard perfect for family gatherings, gardening or simply relaxing outdoors. Enjoy proximity to schools, shopping, TTC, all while being surrounded by green space and community amenities. Whether you're a first-time buyer or growing family, this is an incredible opportunity to own a home in a dynamic and evolving neighborhoods. (id:60365)
55 Strath Avenue
Toronto, Ontario
A Home of Quiet Distinction. Nestled on one of The Kingsways most admired streets, 55 Strath Avenue is a residence of rare calibre. Crafted in 2019 by Gallery Homes, this exquisite home is defined by its enduring architecture, refined detailing, and exceptional livability. From its hand-moulded brick exterior to its slate roof and concrete-poured saltwater pool, every element has been considered. This is not simply a home, but a statement of quality and permanence in one of Torontos most coveted neighbourhoods. Stained white oak flooring, detailed paneling, Ridley windows, Lutron lighting, and built-in speakers set a sophisticated tone throughout. Heated floors on all levels ensure comfort year-round. The formal living room features a classic wood-burning fireplace, while the chefs kitchen is equipped with premium appliances and opens to a warm, inviting great room with an exposed brick feature wall and walkout to the patio and pool. The upper level offers four well-planned bedrooms, including a generous primary suite with two walk-in closets, one large enough to serve as a private den, and a serene ensuite bath. A second bedroom features its own ensuite, while the remaining two overlook the front garden and share a family bath. A second-floor laundry room adds everyday convenience. The fully finished lower level includes a large recreation area, dedicated playroom, built-in wine cellar, a fifth bedroom or office with full bath, and a second laundry with laundry sink and pantry. Outside, the snow-melt driveway and front entry ensure easy winter access, completing a home designed for comfort, quality, and longevity. Ideally located near top schools, Bloor Street shops and dining, and some of Torontos best golf, with quick access to downtown and the airport. This is a home that brings both lifestyle and location into perfect balance. (id:60365)
5368 Vail Court
Mississauga, Ontario
Nestled on a quiet court, this exceptional 4-bedroom residence offers the perfect balance of luxury and convenience. Designed with two primary suites, the home provides both comfort and flexibility for family and guests. The soaring 17-foot living room ceilings, hardwood floors throughout, and recessed lighting create an open and inviting atmosphere, while a private main-floor office makes working or studying from home a breeze.Outdoors, the serene backyard features a sparkling swimming pool and an outdoor hot tub, making it the ultimate retreat for relaxation or entertaining. A 3-car garage and an extended driveway with no sidewalk provide generous parking and a clean, elegant curb appeal.Located just steps from a park and scenic trail, and only minutes from shopping centers, hospitals, schools, and diverse dining options, this home combines peaceful living with unmatched accessibility. Truly a rare opportunity to own a property that delivers both lifestyle and convenience. (id:60365)
1292 Minnow Street
Oakville, Ontario
Welcome to Glen Abbey Encore, one of Oakville's most sought-after neighborhoods! This beautiful home features a functional layout with 4 bedrooms and 5 bathrooms, soaring 10-foot ceilings on the main floor, and 9-foot ceilings on both the second floor and in the finished basement, offering over 3,300 sq ft of total living space. Enjoy a carpet-free home, with a private backyard patio and included hot tub for year-round relaxation. The open-concept kitchen is equipped with luxury appliances and flows seamlessly into the spacious great room, complete with a cozy fireplace. You'll also find a dedicated home office and a generous dining room, perfect for family gatherings. Upstairs, the primary bedroom boasts a walk-in closet and a luxurious 5-piece ensuite. Another bedroom enjoys its own private 3-piece ensuite, while the remaining two bedrooms share a convenient Jack and Jill bathroom. Plus, the second-floor laundry room makes daily chores a breeze. The finished basement offers even more living space, with a large recreational area and an additional 3-piece bathroom. This move-in-ready home truly has it all just bring your suitcase and start enjoying life in one of Oakville's finest communities! (id:60365)
643 Porter Way
Milton, Ontario
Welcome to 643 Porter Way, a beautifully upgraded home in one of Miltons most sought-after neighbourhoods. Featuring engineered hardwood flooring, Custom built in entertainment center, stylish pot lights throughout, upgraded baseboard/casings and a bright open-concept layout, this home is designed for both comfort and modern living. The spacious eat-in kitchen features stainless steel appliances, breakfast bar, quartz countertops, under cabinet lighting and living areas flow seamlessly, perfect for family gatherings and entertaining. Finished basement offers additional entertaining and storage space. Extra deep garage with brand new epoxy flooring. Landscaped backyard with storage shed offers outdoor lounge space. Conveniently located close to schools, parks, shopping, and transit. Move-in ready with quality upgrades throughout a must see! (id:60365)
5861 Tenth Line W
Mississauga, Ontario
Nestled in the prestigious neighborhood of Churchill Meadows, this exquisite 3-storey executive Bond-built townhome offers 3000 sq. ft. of luxurious living space. The home features Brazilian Cherrywood flooring throughout the main level, complemented by 12-foot ceilings, crown moulding, and pot lights that create a warm and inviting ambiance. The open-concept layout is ideal for both entertaining and large family gatherings. The gourmet kitchen is a chefs dream, with tall cabinetry, a stunning marble backsplash, premium appliances, including a double-door ice-maker fridge, built-in stove, oven, and microwave. On the second floor, a spacious family room offers privacy, along with two large bedrooms and a well-appointed Jack and Jill bathroom.The private master retreat occupies the entire third floor, showcasing cathedral ceilings, skylights for natural light, and a 4-piece ensuite with a soaker tub. The large L-shaped walk-in closet provides ample storage space, while the private sundeck offers the perfect setting for morning coffee. Conveniently located steps from Brittany Glen Plaza, local schools,and minutes from Streetsville GO Station, Highway 403, and Erin Mills Town Centre, this homeblends comfort and luxury with exceptional accessibility, making it the perfect choice for discerning buyers. (id:60365)
30 Edenbrook Hill
Toronto, Ontario
Breathtakingly Modern Home in the Heart of Prestigious Edenbridge-Humber Valley, Located on One of the Best Streets in the Neighbourhood, Backing Onto St. George's Golf Course, Architectural Tour De Force w/ Quality Features and Finishes Thruout, Spacious 3+1 Bdrm, 3 Bath (w/ Heated Flrs), w/White Oak Eng. Hrdwd Thruout, Floor-to-Ceiling PELLA Windows, Premium Gaggenau Appliances, Quartz Countertops, Custom Cabinetry, Home Automation + 3 Independent Climate Zones, Heated Drive & Steps, Private Exterior Shaded by Mature Serbian Pine Trees. Reach Out to Learn More About this Rare Home. (id:60365)
581 Mc Roberts Avenue
Toronto, Ontario
Welcome to 581 Mc Roberts, a beautifully renovated 1-bedroom, 1-bathroom basement located in the Caledonia and Eglinton area. This charming suite offers its own private entrance, ensuring both comfort and privacy. Inside, you'll find a spacious living and dining area, perfect for relaxing or entertaining. The kitchen is modern and functional, making meal prep a breeze. All utilities included. **EXTRAS** Walking distance to Caledonia Crosstown Station and short drive to Black Creek Drive. (id:60365)

