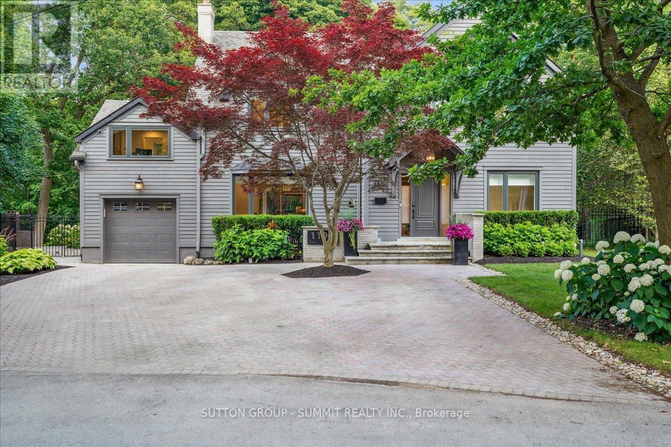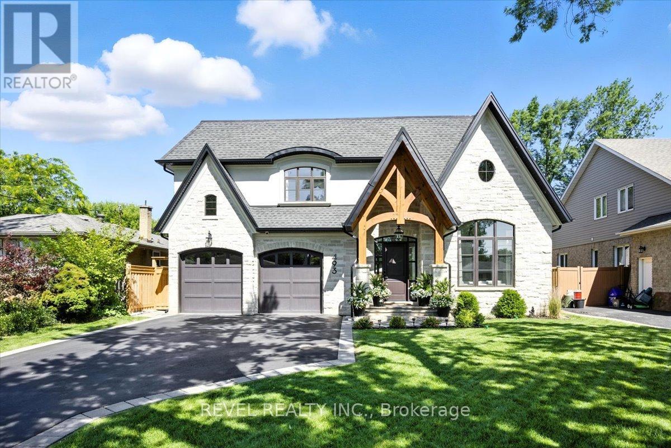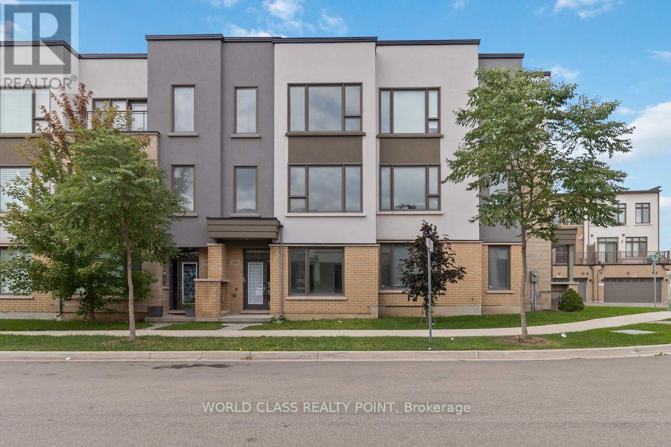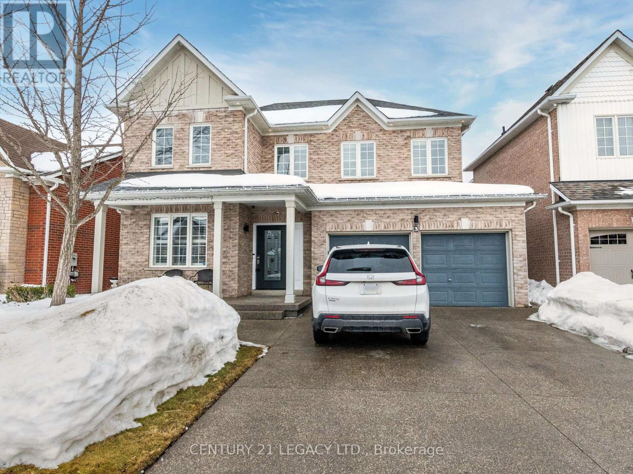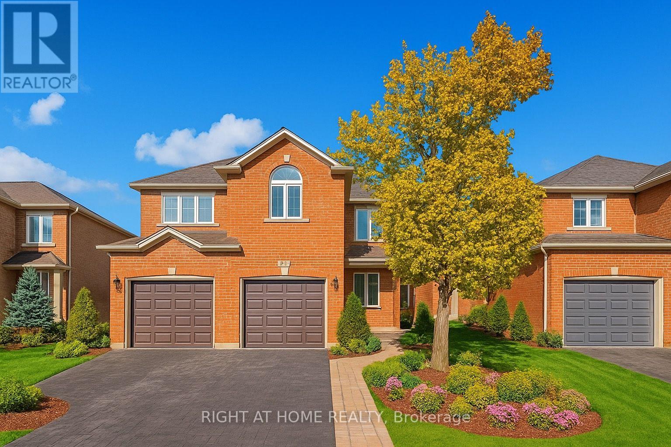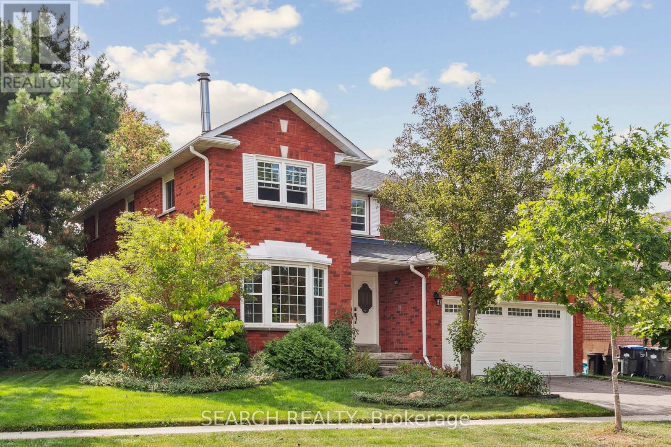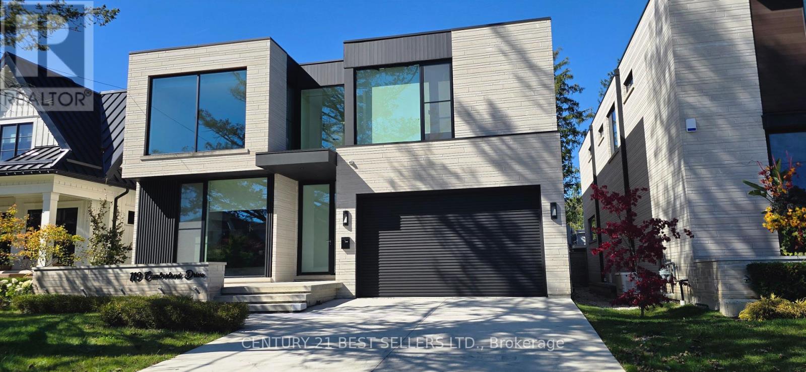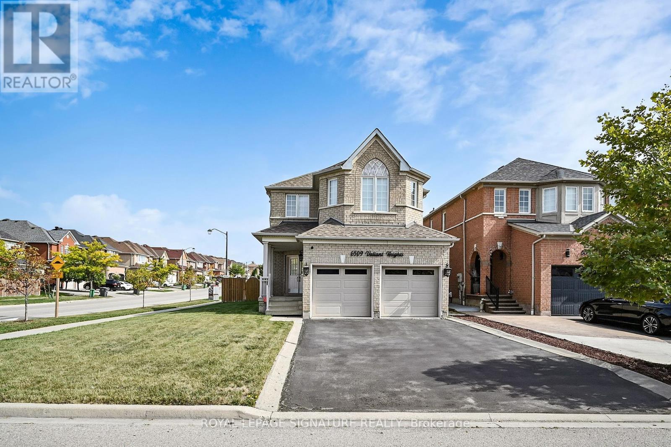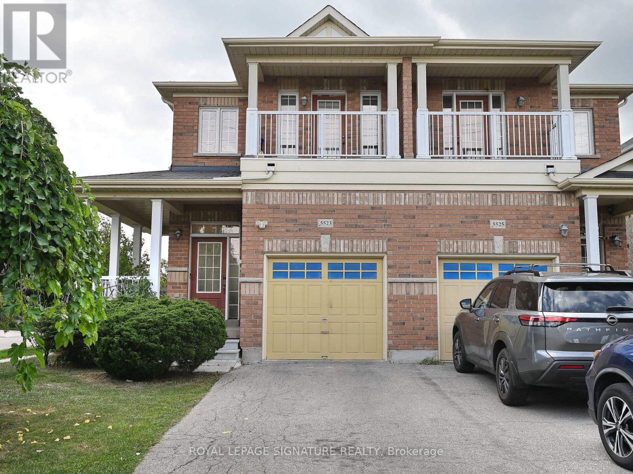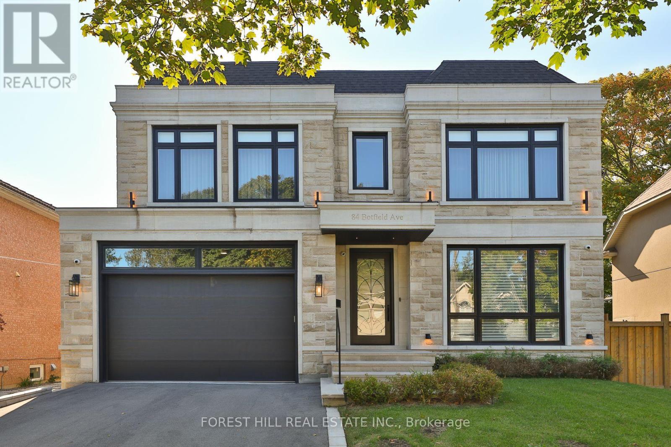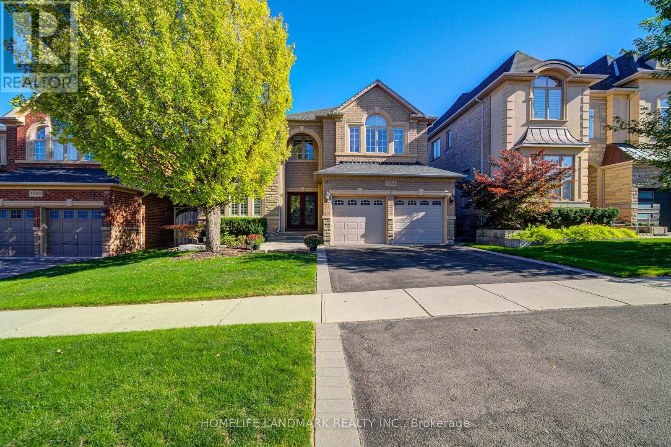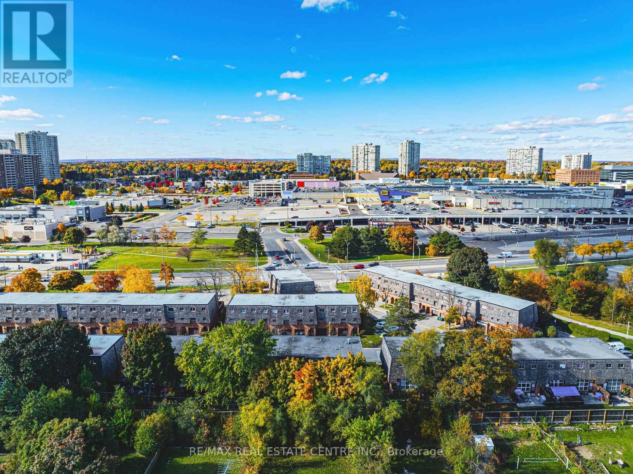1100 Cedar Grove Boulevard
Oakville, Ontario
Welcome to 1100 Cedar Grove Blvd. Nestled on a quiet cul-de-sac in Chartwell, one of Oakvilles most prestigious neighbourhoods, this outstanding residence offers timeless elegance, modern comfort, and exceptional privacy. Backing onto a serene conservation area, this 4+1-bedroom, 4.2-bath home features over 5,700 sq. ft. of beautifully finished living space.The home blends classic craftsmanship with luxurious finishes. The main level impresses with 17' open-to-above ceilings and custom millwork. The gourmet modern kitchen stands as the heart of the home, featuring a substantial island and premium built-in appliances that flow seamlessly into an impressive great room with an open cottage view. A convenient Butler Pantry Fully equipped and lots of storage. Vaulted ceilings throughout the second floor enhance the spacious primary suite, which offers a spa-inspired ensuite and a custom dressing room, along with two additional bedrooms. A loft provides the perfect space for visitors, in-laws, or even a private office for those who work from home. The fully finished lower level is perfect for entertaining or relaxing. Expansive and ultra-private landscaped gardens create a breathtaking outdoor oasis, offering unparalleled space for relaxation and entertaining. Unbeatable locationwalking distance to top private schools and just minutes to downtown Oakville, the GO Station, amenities, QEW, and Hwy 403. A must-see! (id:60365)
493 Brookside Drive
Oakville, Ontario
Step into exceptional living at 493 Brookside Drive, a custom-built showpiece nestled on a quiet, tree-lined street in South Oakville. This exquisitehome offers 4+1 bedrooms, 6 bathrooms, & over 4,000 square feet of thoughtfully designed space that blends elegance, comfort &functionality.The main level makes a striking first impression with 14.5-foot ceilings, coffered detailing in the living & dining rooms & expansivewindows that invite natural light from every angle. At the heart of the home is a chef-inspired kitchen, complete with top-of-the-line JennAirappliances, an oversized waterfall island & custom cabinetry. A walk-through servery with pantry that leads directly into the formal dining roomperfect for seamless entertaining. From the kitchen, walk out to your own private backyard escape, complete with a brand-new saltwater poolwith elegant water features, turf grass for low-maintenance living, direct gated access to a peaceful parka rare & special extension of youroutdoor space. A standout feature is the main floor home office with a private exterior entrance, offering the flexibility & privacy todaysprofessionals crave. Upstairs, a skylight in the hallway bathes the upper level in soft natural light. Each of the four bedrooms includes its ownprivate ensuite, offering comfort & privacy. The primary suite is a retreat unto itself, with a spa-inspired bathroom & an expansive custom walk-incloset with sky light. The fully finished basement adds even more living space, featuring a custom bar, open media & games area, fifth bedroom,full bathroom, & a convenient walk-up to the backyard ideal for guests & in-laws. This home has been thoughtfully curated from top to bottom,with premium finishes, functional flow, & a rare connection between luxurious indoor living & resort-style outdoor space. Situated close to top-rated schools, shopping, the lake, and amenities, this is a truly special opportunity in one of Oakville's most desirable enclaves. (id:60365)
3192 Mintwood Circle
Oakville, Ontario
Experience contemporary living in this stunning 2-storey townhouse. Built by Great Gulf Homes, this residence exudes modern elegance with a bright, open-concept, carpet-free layout. The chefs kitchen, equipped with stainless steel appliances, flows seamlessly into the living space. This home offers versatility with a family/rec room, an additional bedroom, and a 4-piece bathroom. Enjoy ample storage and abundant natural light throughout the home. The spacious master bedroom is a retreat, featuring a 4-piece ensuite and a large walk-in closet. Conveniently located near top-rated schools, shopping, dining, and excellent transit options, this home is the perfect blend of style, comfort, and convenience. (id:60365)
3 Bowsfield Drive
Brampton, Ontario
Simply Stunning 4 Bedroom Detached House In Prestigious Vales Of Castlemore With Legal Finished Basement Apartment. Brand New Kitchen. Practical Layout. Separate Living And Family Room. Brand New Hardwood On Main Floor And Laminate On Second Floor. One Bedroom Legal Basement Apartment. Very Good Size Bedrooms. Aggregate Concrete Driveway And Front Porch. Custom Front Door. Beautiful Eat In Kitchen. Walk Out To Gorgeous Stone Patio Gas Fireplace In Family Room And Master Bedroom. (id:60365)
7049 Graydon Court
Mississauga, Ontario
Immaculate 4-Bed Semi in Prime Location of Mississauga tucked away on a quiet, child-safe court. Offering a perfect blend of style, comfort, and functionality, this residence is designed to meet the needs of todays modern family. Step inside to a bright and spacious open-concept layout with gleaming hardwood floors and large windows that fill the home with natural light. The chefs kitchen boasts sleek quartz countertops, stainless steel appliances, and ample cabinetry, seamlessly connecting to the dining area ideal for family meals and entertaining. A separate family room provides additional space for relaxation or gatherings. Upstairs, you'll find 4 generously sized bedrooms, including a primary retreat with plenty of closet space. The professionally finished basement comes complete with One Bedroom and a 3-piece bath, making it a versatile space perfect for a recreation room, home office, gym, or guest suite .Step outside to your own fully fenced backyard oasis, designed for both relaxation and entertaining. Whether hosting BBQs or enjoying quiet evenings, this outdoor space is a true extension of the home. Prime Location Walking distance to top-rated schools, parks, shopping, Lisgar GO Station, and just minutes to major highways. This home is move-in ready and waiting for its next family to make memories (Some photos are virtually staged) (id:60365)
1823 The Chase
Mississauga, Ontario
Don't miss out on this spacious well-maintained home in a top-ranked John Fraser and Gonzaga school district! This 4 bedroom 2-car garage all-brick home offers over 2,800 sq. foot of the main living area + extra space in the basement and perfect for relaxation and entertainment. Step into its semi-open floor plan on the main level with a spacious living and dining rooms enough for big family gatherings, or cozy up in the family room near the wood fireplace on those cold evenings. It's modern kitchen with quartz countertops and stainless steel appliances boasts a bright and airy breakfast area with a walk-out to a fenced backyard with mature trees. The upper level boasts 3 generous bedrooms and a large primary bedroom that features "his-and-her" closets, a cozy sitting area with a wood fireplace for romantic evenings, and a 5-pc ensuite bathroom with a glass shower and a jacuzzi tub to soak in after a long day. The lower level features a recreation room, cold room and a large storage area. Additional features in the house include a main floor laundry and direct access to the garage. The house upgrades include reinforced attic insulation (2021); whole-house water filtration system (installed 2022). Conveniently located in a family-friendly neighborhood, next to trails, few minutes from Credit Valley Hospital and shopping, with easy access to 403. (id:60365)
119 Cumberland Drive
Mississauga, Ontario
Welcome To Port Credit's Latest Showpiece, 119 Cumberland Drive! This Custom-Built Luxury Residence Showcases Exceptional Design, Meticulous Craftsmanship, And The Finest Quality Materials. Enter Through An Oversized Schuco Glass Door To Discover An Open-Concept Layout Bathed In Natural Light From Floor-To-Ceiling Windows And Multiple Skylights. The Chefs Kitchen Is A Masterpiece, Featuring A Large Center Island, Elegant Porcelain Counters And Backsplash, And Top-Of-The-Line Built-In Miele Appliances. The Inviting Family Room, Which Opens To An Entertainers Dream Backyard With A Covered Porch And Saltwater Heated Pool Oasis, Centres Around A Striking Porcelain Gas Fireplace And Fine Wood Accents. This Level Also Includes A Home Office With Built-In Desk And Shelving, A Mudroom With A Custom Closet, And A Stylish 2-Piece Powder Room With Heated Floors. Ascend The Wood, Steel, And Glass Staircase Or Take The Cambridge Elevator To The Upper Level, Where The Primary Suite Awaits, Complete With A Private Balcony, A Spacious Walk-In Closet, And A Luxurious 5-Piece Ensuite With Heated Porcelain Floors. Three Additional Bedrooms Each Have Their Own Unique Design Elements And Private 3-Piece Ensuites, All With Heated Floors! Additional Highlights Include Electric Blinds, B/I Speakers, Control4 Security System, Washer & Dryer, Exterior Security Cameras, Electric Heated Floors In Ensuites, Basement Bar Fridge, And Duravit Toilets. The Backyard Is A True Retreat With A Saltwater Heated Pool And Equipment, Creating A Resort-Like Ambiance For Entertaining And Relaxation. (id:60365)
6509 Valiant Heights
Mississauga, Ontario
Welcome to 6509 Valiant Heights, Mississauga a beautifully maintained executive home located in the highly sought-after Meadowvale Village community. Set on a desirable corner lot, this property offers added privacy, extra yard space, and an abundance of natural light throughout. With over 2400 sq. ft. of living space above grade plus a finished basement, this home is designed to provide both comfort and functionality for todays modern family. The main and upper levels feature 4 spacious bedrooms and 3 bathrooms, including a luxurious6-piece ensuite and huge walk-in closet in the primary retreat. Bright and airy principal rooms flow seamlessly, with hardwood, tile, and carpet flooring in appropriate areas. The family room is warm and inviting with a cozy gas fireplace, perfect for relaxing evenings. The finished basement adds 2 bedrooms and 1 full bathroom, ideal for extended family, guests, or a private home office. With an attached garage and a wide driveway, parking is never an issue. A fully fenced backyard offers plenty of space for outdoor enjoyment and gatherings. This property is ideally situated in a family-friendly neighbourhood known for its quiet tree-lined streets, well-kept yards, and welcoming atmosphere. Commuting is a breeze with quick access to Highways 401, 403, and 407, while shopping and dining are just minutes away at Heartland Town Centre. Parks, trails, and community centres add to the lifestyle convenience. Families will also appreciate the top-rated schools nearby: Meadowvale Village Public School(JK-6), David Leeder Middle School (Grades 6-8), Meadowvale Secondary School (Grades 9-12), as well as respected Catholic and French immersion options such as St. Marcellinus Secondary School, St. Veronica Elementary, and Le Flambeau French Elementary.6509 Valiant Heights is the perfect blend of space, style, and location an exceptional opportunity for those seeking a well-cared-for home in one of Mississauga's most desirable communities. (id:60365)
5523 Fudge Terrace
Mississauga, Ontario
Welcome to this elegant 4-bedroom, 3-bath semi-detached home, perfectly positioned on a coveted corner lot in the prestigious Churchill Meadows community. From the moment you step inside, you'll be greeted by an abundance of natural light and a warm, inviting atmosphere. The main floor features gleaming hardwood flooring, a convenient laundry area, and a spacious open-concept design ideal for both everyday living and entertaining. The upper level boasts a serene primary retreat complete with a spa-inspired ensuite and a walk-in closet, creating the perfect balance of luxury and comfort. Additional well-appointed bedrooms provide ample space for a growing family or home office. The finished walkout basement extends the living space with a private in-law suite, offering its own laundry and a fully equipped kitchenette with hot plate ideal for multi-generational living or an excellent rental opportunity. Currently rented at $1,700/month (tenants vacating November 1, 2025), this space offers flexibility for future homeowners. With parking for 3 vehicles (2 in the driveway, 1 in the garage), this home combines convenience with practicality. Located within walking distance of top-ranked schools including Stephen Lewis, Ruth Thompson, and McKinnon Park Secondary, as well as parks, shopping, and transit, this home offers a lifestyle of comfort, connection, and sophistication. Seller and Listing Agent do not warrant the retrofit status of the basement living space. Buyer and Buyers Agent to verify all measurements, taxes (id:60365)
84 Botfield Avenue
Toronto, Ontario
Welcome to an extraordinary residence that blends timeless elegance with modern functionality, situated on an expansive 60-foot wide lot. With nearly 5,800 square feet of total living space, this custom-built 2020 home showcases premium craftsmanship, innovative design, and a meticulous attention to detail throughout.Step inside to find stunning herringbone flooring and sun-filled interiors that flow effortlessly across every level. The heart of the home is the show-stopping Cameo kitchen, outfitted with top-of-the-line Sub-Zero and Wolf appliances. An impressive walk-through servery and spacious pantry make entertaining and everyday living both seamless and sophisticated.Every detail in this home has been thoughtfully curated from built-in ceiling speakers throughout, to elegant finishes that elevate each room. The upper level features four generous bedrooms, including a luxurious primary suite retreat with a spa-inspired ensuite, deep soaker tub, oversized shower, and an expansive dressing room. A second-floor laundry adds everyday convenience.The fully finished lower level offers heated floors, a versatile gym, a nannys suite, ample storage, and a space designed for both comfort and flexibility. Additional highlights include a large two-car garage with an EV charger, and a 6-camera home security recording system for added peace of mind.This is a rare opportunity to own a residence that perfectly balances beauty, comfort, and cutting-edge design luxury living at its finest. (id:60365)
1388 Pinery Crescent
Oakville, Ontario
This stunning Spectacular Joshua Creek Fernbrook Home offers over 5,000 sq. ft. of finished living space, featuring 4+1 bedrooms and 4 bathrooms. Exquisitely updated throughout, the home showcases a highly functional layout with seamless flow and beautiful sightlines.Enjoy a private backyard oasis with a saltwater pool and waterfall feature. Inside, the family room boasts 22' cathedral ceilings and a marble-upgraded gas fireplace, while the main floor also offers a library/office.The large master suite includes a luxurious ensuite, and the gourmet kitchen features granite countertops, Miele stainless steel appliances, and California shutters. Other upgrades include crown molding, remote blinds, hardwood throughout, and a fully renovated basement.With its bright west exposure, this home is filled with natural light. Located in the highly sought-after Joshua Creek community, within walking distance to top-rated schools (Joshua Creek Public School and Iroquois Ridge High School). Convenient access to highways, GO Transit, shopping, and all amenities (id:60365)
55 Briar Path
Brampton, Ontario
Welcome to 55 Briar Path a rare end-unit townhome that checks all the boxes! This beautifully maintained 3+1 bedroom home is the perfect fit for first-time buyers, growing families, or savvy investors. Step inside to a bright, main level featuring a sun-filled living room that walks out to a private backyard perfect for summer BBQs and entertaining. Few steps up lead to a beautifully maintained kitchen, spacious dining area, and three-piece washroom. Upstairs, you'll find three well-sized bedrooms and another three-piece washroom, while the finished basement offers a versatile fourth bedroom and a convenient laundry room ideal for guests, extended family, or rental income potential. Tucked away in a quiet, mature neighborhood, this home is just steps from Bramalea City Centre, with parks, schools, and public transit all within walking distance. This is your chance to own a solid home in one of Brampton's most desirable locations don't wait, book your private showing today! (id:60365)

