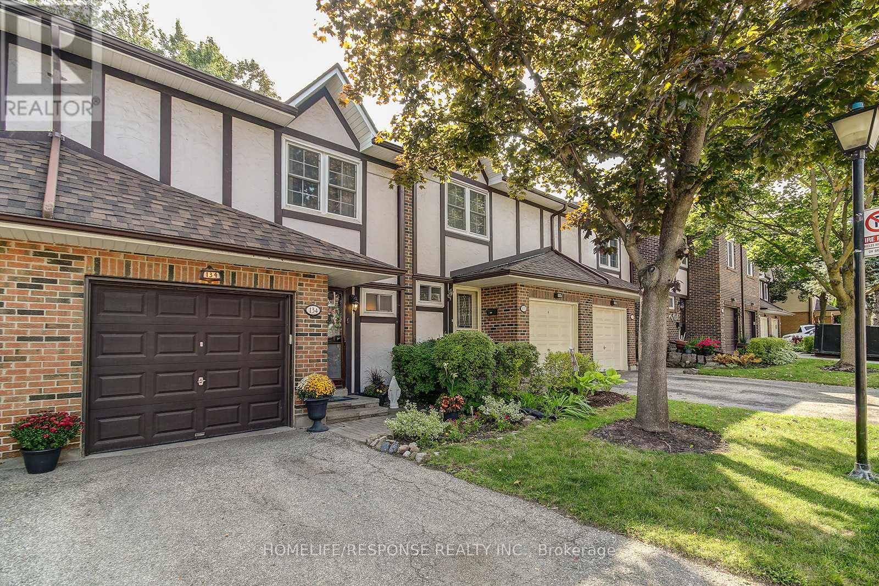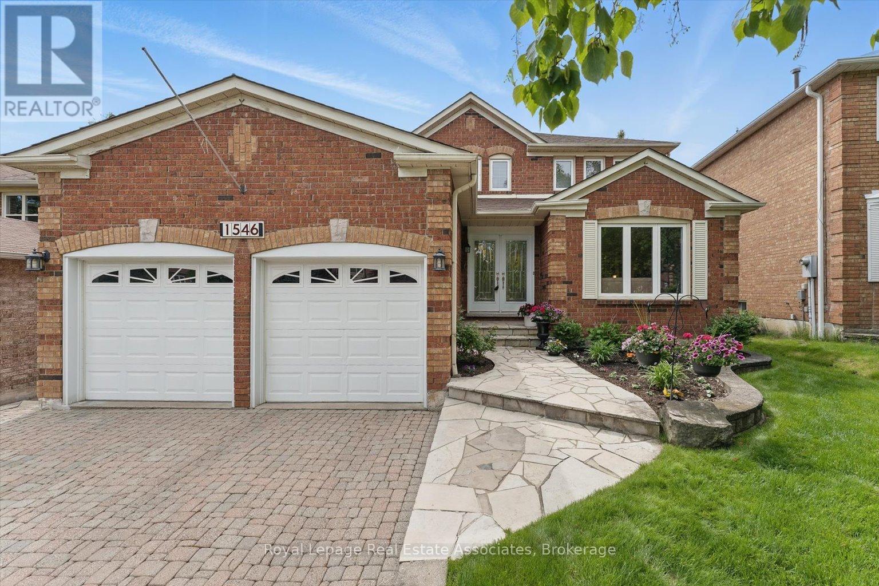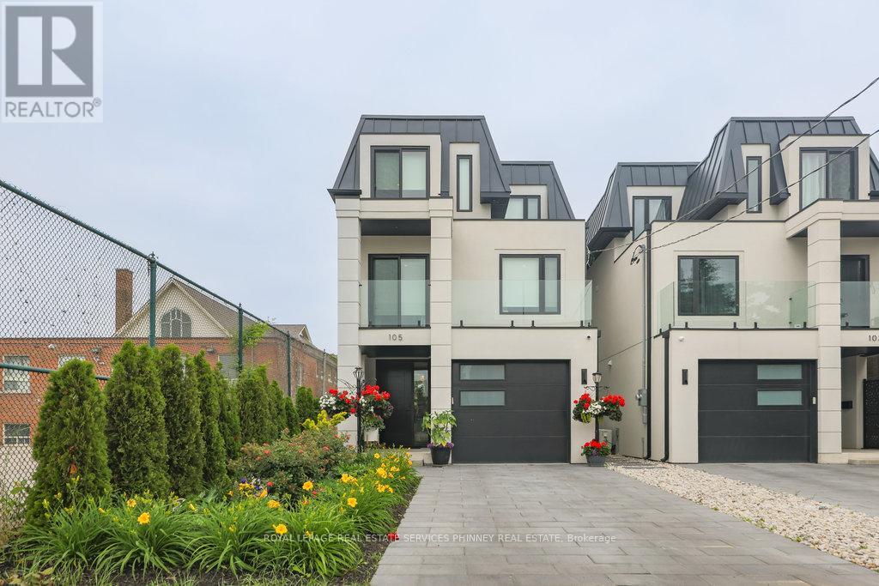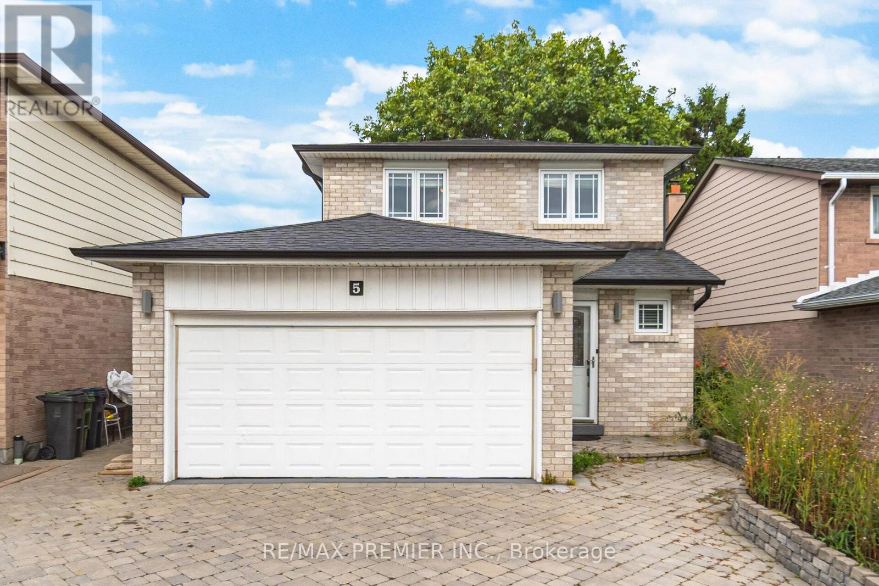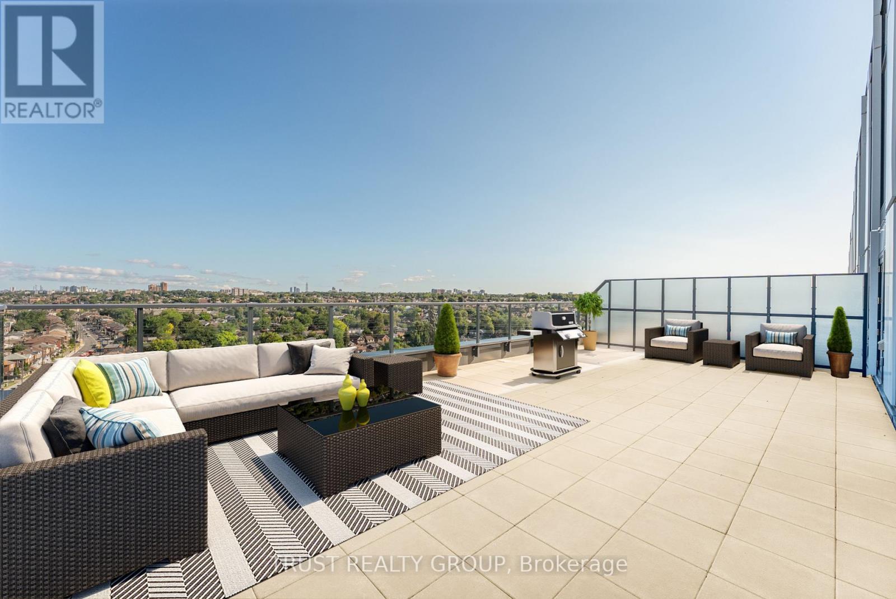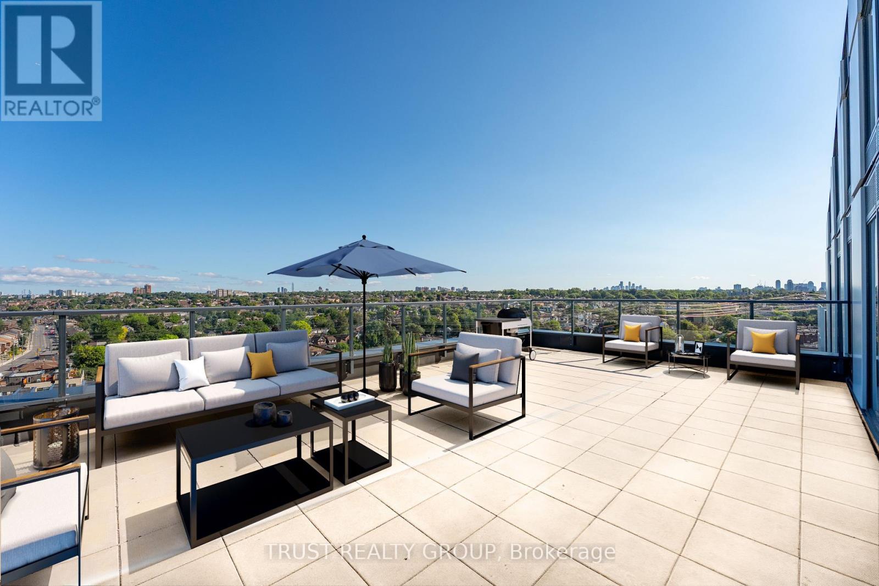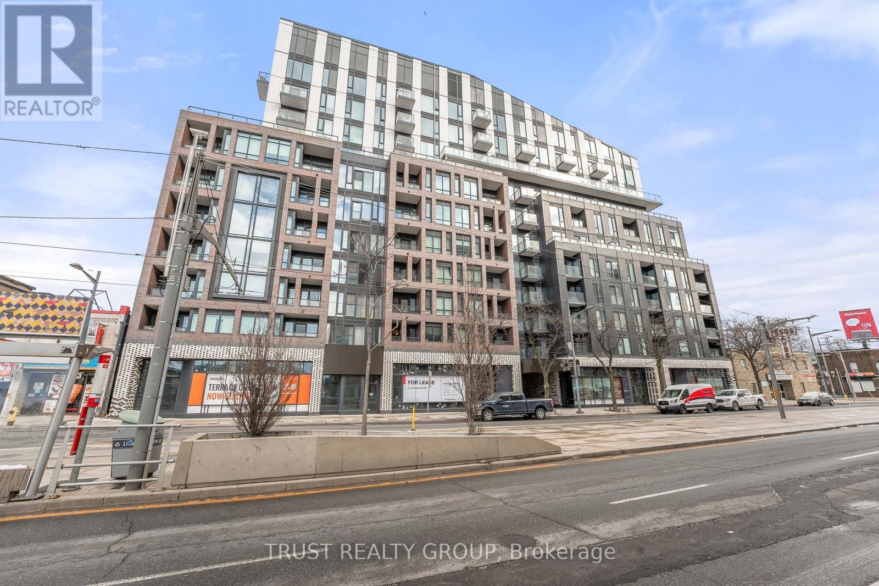134 - 2120 Rathburn Road E
Mississauga, Ontario
Don't miss this fantastic opportunity to own a beautifully maintained three-bedroom townhouse in highly sought-after Rockwood Village, right near the Etobicoke border. This charming home features a bright, functional layout with an open-concept living and dining area that walks out to a spacious private patio ideal for relaxing or entertaining. A custom built-in entertainment unit adds both style and additional storage. The updated kitchen is sure to impress, complete with stainless steel appliances, quartz countertops, ceramic flooring, and ample cabinet space. Pot lights throughout the main floor and wood floors throughout the house. Upstairs, the generously sized primary bedroom offers a wall-to-wall double closet and a private 2-piece ensuite. The second bedroom includes a walk-in closet, and all bedrooms are filled with natural light. The finished basement includes a renovated 3-piece bathroom, a cozy recreation room with an electric fireplace, and a full laundry room. Steps away from scenic Etobicoke Creek trails and Garnetwood Park, offering soccer and baseball fields, a splash pad, and an off-leash dog area perfect for outdoor lovers and families alike. Located in a family-friendly, well-managed complex with convenient access to public transit, Pearson Airport, a new community centre, top-rated schools, Rockwood Mall, and Longos Plaza. Just move in and enjoy! (id:60365)
93 Medland Crescent
Toronto, Ontario
Exceptional Multi-Unit Property in High Park North! Welcome to 93 Medland Crescent, a beautifully maintained and thoughtfully updated property in the heart of High Park North, one of Torontos most sought-after neighbourhoods. This elegant home offers a rare investment or end-user opportunity with three fully renovated units and charming curb appeal behind a classic wrought iron fence. Zoned as a legal duplex, the property includes: Main floor/2nd floor unit a spacious and stylish bi-level suite with a main floor powder room, Juliette balcony off the upper bedroom and a private outdoor patio and garden perfect for entertaining or quiet relaxation. The 2nd/3rd floor unit this bright and airy renovated open concept bi-level 2 bedroom suite features hardwood floors, skylights and a gas fireplace. The updated kitchen opens onto a large treetop deck, and one of the bedrooms doubles perfectly as a home office or studio space. On the lower level you will find a one bedroom suite with a modern and efficient layout boasting high ceilings, luxury vinyl flooring and a separate sleeping area. Additional highlights include shared laundry facilities, rear parking and a welcoming community feel. This versatile and beautifully situated property is perfect for investors seeking solid income potential, or for end-users looking to live in one unit while enjoying rental income from the others. Just steps to the subway, High Park, the Junction, top-rated schools, shops, cafes, and restaurants - 93 Medland Crescent is an exceptional opportunity in a truly unbeatable location. (id:60365)
1546 Hollywell Avenue
Mississauga, Ontario
With over 4280 square feet of total living space, this beautifully updated executive home in the Olde English Lane area of East Credit has all the room your family needs! With gleaming hardwood floors, granite countertops, stainless steel appliances, updated washrooms and more, this home is ready for you to just move in and enjoy! Multiple fireplaces including a stunning floor to ceiling stone masterpiece in the family room, updated light fixtures, pot lights, crown mouldings, grand curving staircase - everything in this home presents a feeling of style and elegance. The main floor office and second floor den provide multiple work-from-home options. The gracious primary suite features a massive custom 5-piece ensuite, accessed via double French doors, that includes not only an extra wide double sink vanity but also a separate make-up station complete with a double set of lower drawers plus double upper cabinets. But that's not all - this 4 bedroom home is currently configured as a 3 bedroom with a giant walk-in dressing room from the primary - no more competing for closet space! Nestled close to the Credit River Valley, with too many parks to name them all, this incredible neighbourhood is perfect for enjoying the natural beauty of this spectacular area. With easy access to the 401 and just 8 minutes from the Streetsville GO station or 18 minutes to Pearson Airport, you can get to where you need to go in no time. With highly ranked schools and the wonderful shopping and dining options of nearby Streetsville, this is where you want to be. Book your own private showing and make this your next home! (id:60365)
44 Abelard Avenue
Brampton, Ontario
Welcome to this stunning, 1796 SQFT. newly renovated home in Prime Fletcher's West Area of Brampton. Featuring 4 bedrooms upstairs + 2 bedrooms finished basement with separate side entrance, 4 bathrooms, and a double car garage with a drive-through that fits 5 more cars. Combined living and dining room, a separate familly room, modern kitchen. Thousands spent on upgrades: fresh paint, brand new kitchen with quartz countertops & backsplash, renovated washrooms, new oak staircase, new floors, pot lights, modern light fixtures, and new window coverings. The finished basement offers a self-contained suite with 2 bedrooms, kitchen, full bath & family room perfect for in-laws or rental income. This property accomodate total 7 parking spaces including garage. Located in a family-friendly neighbourhood near Sheridan College, highways, schools, parks, shopping & more. Just minutes to Heartland Town Centre. This beautiful home is move-in ready and priced for action dont miss this opportunity to own a potential income property in a prime location! (id:60365)
105 Tenth Street
Toronto, Ontario
Refined modern living in South Etobicoke. This custom-built 4 bedroom, 4.5-bath residence, completed in 2023, offers 2,891 sqft of elevated living space. Thoughtfully designed with soaring 14-ft ceilings and an open-concept main floor, natural light pours into every corner, highlighting exquisite white oak hardwoods and a magazine-worthy kitchen featuring premium appliances, bespoke cabinetry, and a generous island. The walkout lower level is perfectly suited for multi-generational living or guest stays with a full bath, second laundry, office and expansive rec space. Step outside to beautifully landscaped grounds ideal for peaceful mornings, weekend BBQs, and effortless entertaining. All just steps to the lake, local shops, dining, and an easy commute to downtown Toronto. (id:60365)
54 Iceland Poppy Trail
Brampton, Ontario
Welcome to this beautifully updated detached home featuring 9-foot ceilings on the main floor, 4+2 bedrooms, and 4 washrooms with a convenient side entrance from the garage, offering a perfect blend of modern amenities and timeless charm. The main level showcases gleaming hardwood floors (2017), a spacious family room with a cozy gas fireplace and California blinds, while the gourmet kitchen impresses with quartz countertops and breakfast bar (2024), a brand-new dishwasher (2024), central vacuum system, and modern USB outlets designed for todays lifestyle. The primary suite offers a large walk-in closet and a luxurious 4-piece ensuite with a stand-up shower, while the finished basement adds two additional bedrooms, a full washroom, and the exciting potential kitchen setup. Thoughtfully enhanced with pot lights throughout, this home also boasts major upgrades including a new roof, furnace, and AC (2022). The inviting outdoor space features an extended deck with direct steps to the backyard, complemented by a freshly painted fence and deckmaking this the ideal home for comfort, style, and functionality. (id:60365)
5359 Ruperts Gate Drive
Mississauga, Ontario
Absolutely stunning executive home by Daniels, located in the highly sought-after John Fraser/Gonzaga school district, situated on a sprawling 170-ft lot. The property boasts a spectacular, resort-style, treed, and private backyard featuring an in-ground pool, slate waterfall, and two spacious patios. The custom chefs kitchen is a dream, with granite countertops, high-end stainless steel appliances, including a restaurant-grade 36" gas stove. The fully finished basement is a showstopper, complete with a custom wet bar. The master suite is a true retreat, offering a large ensuite and a private balcony. Throughout the home, you'll find 18x18 limestone flooring, hardwood floors, and elegant California shutters. Additional highlights include a charming covered front porch and professionally landscaped grounds. (id:60365)
5 Magdalena Court
Toronto, Ontario
Step Inside This Beautiful Well Maintained Bright & Spacious 3+1 Single Detached 2- Storey Home W/ Double Car Garage, Is Perfectly Nestled In A Quiet Family-Friendly Cul-Du-Sac, In A High Demand Area. This Inviting Property Features A Functional Layout, Hardwood Flooring, Pot Lights, Fully Finished Basement, And A W/O To A Fully Fenced Backyard W/ An Outdoor Entraining Area Which Features An Outside Brick Bar, Gazebo, Shed And Professionally Completed Interlocking In The Back, Front, And Sides Of Property. Indoor Entrance To The Garage From The Foyer, Which Features, Pot-Lights, Cabinets, Propane Cook-Top, And W/O Access To The Side Of The Property From The Garage. Generous Living Spaces And Plenty Of Natural Light Throughout. Close To Many Amenities, Such As: Parks, Schools, Church's, Highways (427, 407, 27), Retail Plazas, Albion Mall, And Much More. A Must See- True Pride Of Ownership. (id:60365)
21 Lauderhill Road
Brampton, Ontario
Experience refined luxury in this upgraded detached in a prestigious Vales of Castlemore North neighborhood. Home is NORTH FACING! Upgraded Double-door entry leads to a sunlit foyer with accent wall. Every room features custom accent walls, crown moulding & pot lights. Main floor offers separate living & dining, office, and a chefs kitchen with s/s appliances, tile floors, servery, updated cabinetry & breakfast area. Family room with fireplace. Grand central split staircase with designer light adds wow factor. Upstairs: primary with 5-pc ensuite & W/I closet, 2nd bed with 3-pc ensuite, 3rd & 4th with Jack & Jill bath, plus 2nd floor laundry. Finished basement features living with fireplace, full kitchen (s/s appliances), bar with freezer, 2 beds & 3-pc bath & Sept entrance. Large backyard ideal for summer entertaining. Detached 2-car garage + 4-car driveway. With luxury finishes in every corner, this home is too good to miss book your showings now! (id:60365)
1104 - 1808 St. Clair Avenue W
Toronto, Ontario
Welcome to Toronto's hottest up & coming West End neighbourhood! Nestled in a stunning building boasting contemporary architecture and sophisticated design, this never lived in two-bedroom plus den, two-bathroom condo with massive private patio offers a luxurious retreat amidst the bustling city scape. Greeted by an open-concept layout that seamlessly blends modern living with elegant finishes. The living area is bathed in natural light streaming through floor-to-ceiling windows, creating a bright and inviting ambiance. The building boasts an array of amenities designed to elevate your lifestyle. Stay active in the state-of-the-art fitness center, utilize the bike repair garage, pet spa, or entertain guests in the stylishly appointed party room. Experience the epitome of urban luxury living in this exquisite condo in a neighbourhood developing right before your eyes. Congratulations on getting in early and welcome to Toronto's hottest young neighbourhood (id:60365)
1102 - 1808 St. Clair Avenue W
Toronto, Ontario
Welcome to Toronto's hottest up & coming West End neighbourhood! Nestled in a stunning building boasting contemporary architecture and sophisticated design, this never lived in two-bedroom, two-bathroom condo with massive private patio, this unit offers a luxurious retreat amidst the bustling cityscape. Greeted by an open-concept layout that seamlessly blends modern living with elegant finishes. The expansive living area is bathed in natural light streaming through floor-to-ceiling windows, creating a bright and inviting ambiance. The building boasts an array of amenities designed to elevate your lifestyle. Stay active and energized in the state-of-the-art fitness center, bike repair garage, pet spa, or entertain guests in the stylishly appointed party room. Experience the epitome of urban luxury living in this exquisite condo in a neighbourhood developing right before you eyes. Congratulations on getting in early and welcome to Toronto's hottest young neighbourhood. One underground parking spot. Building features a Pet Wash station as well as an Urban Room to use your creativity for crafts or space to repair bikes. Water, Electric & Gas hook-up on terrace! All window coverings and drapery tracks, fridge, stove, built-in dishwasher, washer, dryer (id:60365)
911 - 1808 St. Clair Avenue W
Toronto, Ontario
Welcome to Toronto's hottest up and coming West End neighbourhood! This two-bed, two-bath condo has never been lived in and offers a perfect blend of contemporary comfort & urban charm, within a stunning building boasting beautiful amenities. Step inside this thoughtfully designed unit & be greeted by an inviting atmosphere illuminated by natural light pouring in through large windows, highlighting the modern finishes and design elements throughout. The open-concept living area provides a seamless flow between the living room, dining space, and kitchen, perfect for relaxing evenings. Beyond the confines of your condo, the building boasts an array of amenities designed to elevate your lifestyle. Stay active and energized in the state-of-the-art fitness center, bike repair garage, pet spa, or entertain guests in the stylishly appointed party room. Experience the epitome of luxury in a neighbourhood developing right before your eyes. Congratulations on getting in early & welcome to Toronto's hottest young neighbourhood! Building features a Pet Wash station as well as an Urban Room to use your creativity for crafts or space to repair bikes. (id:60365)

