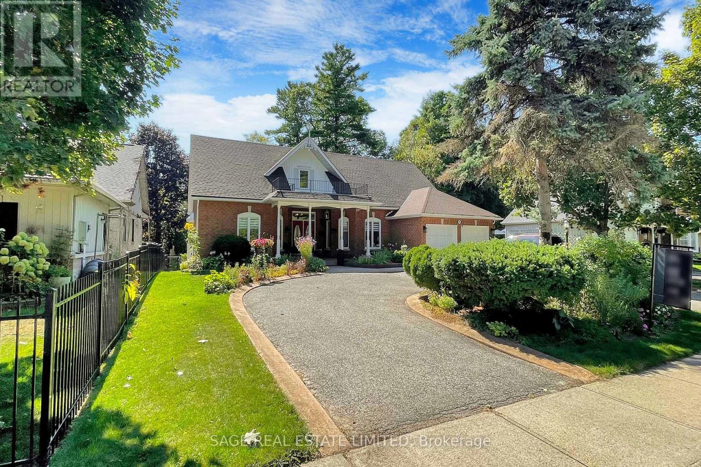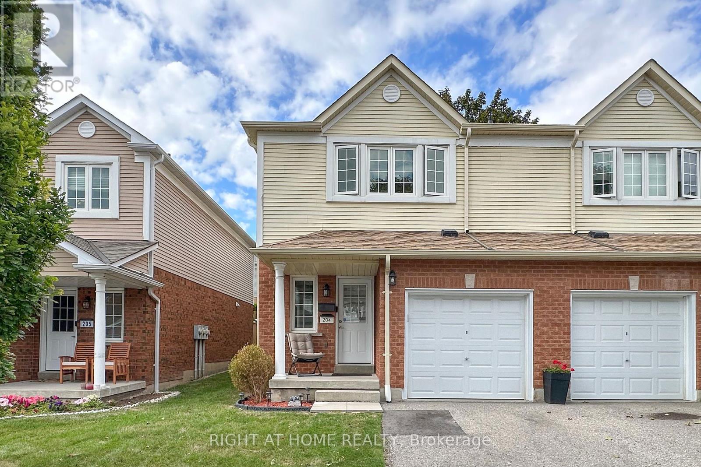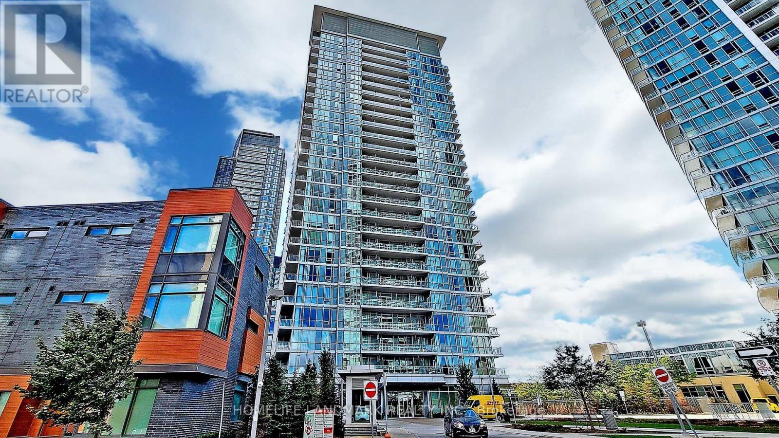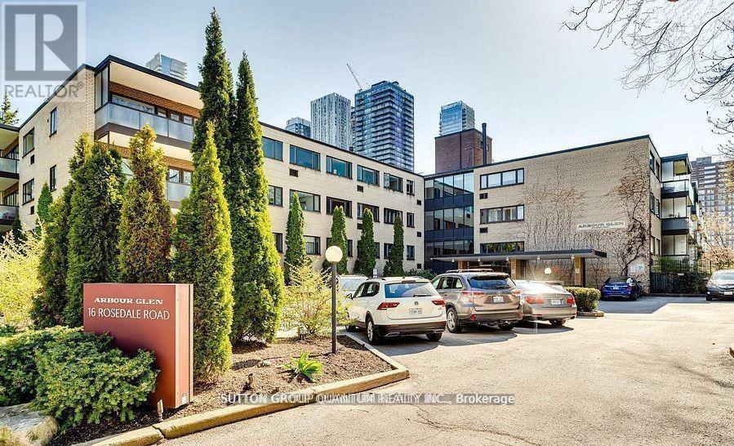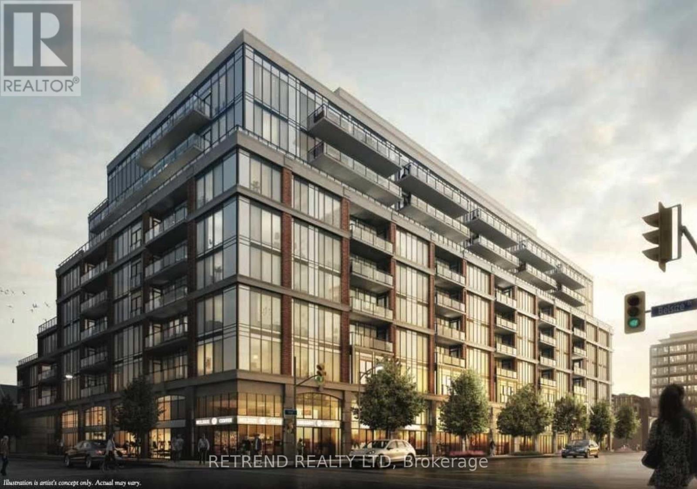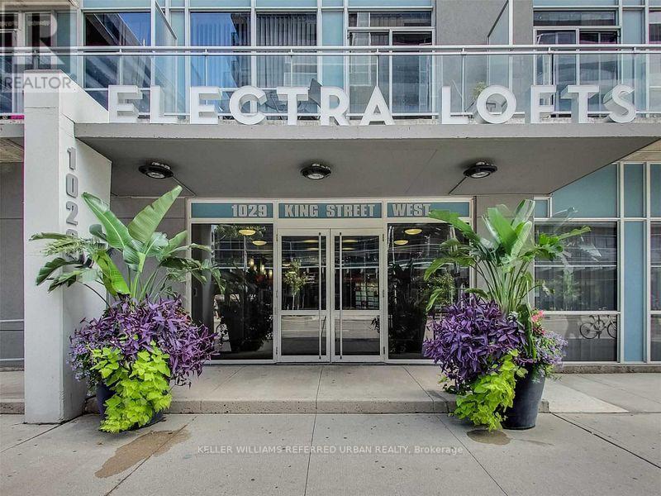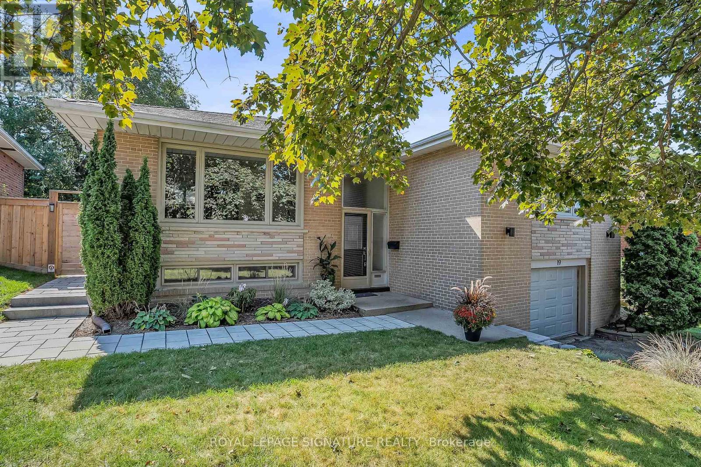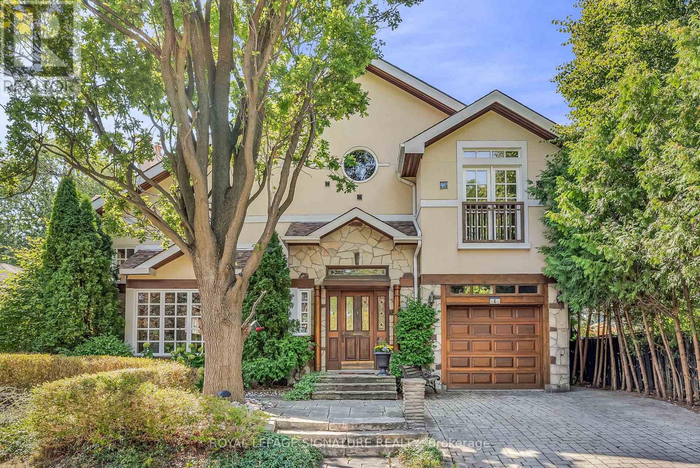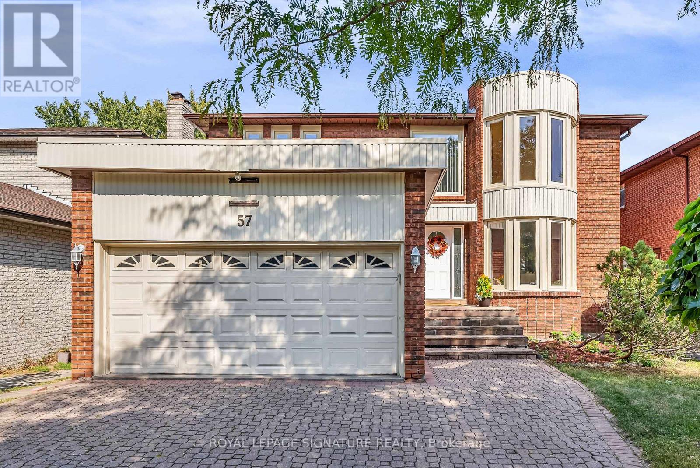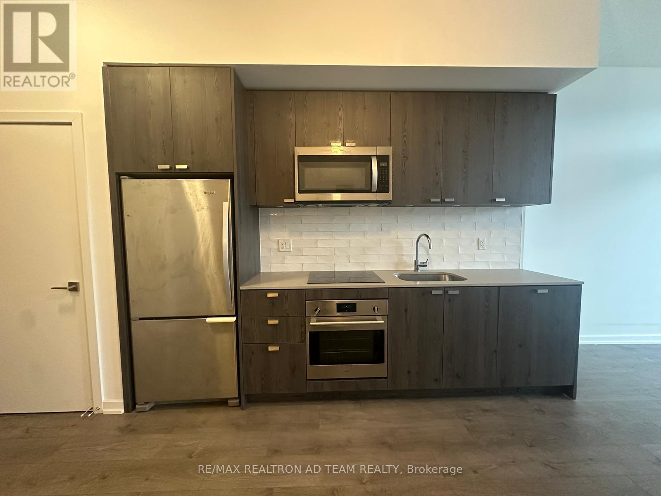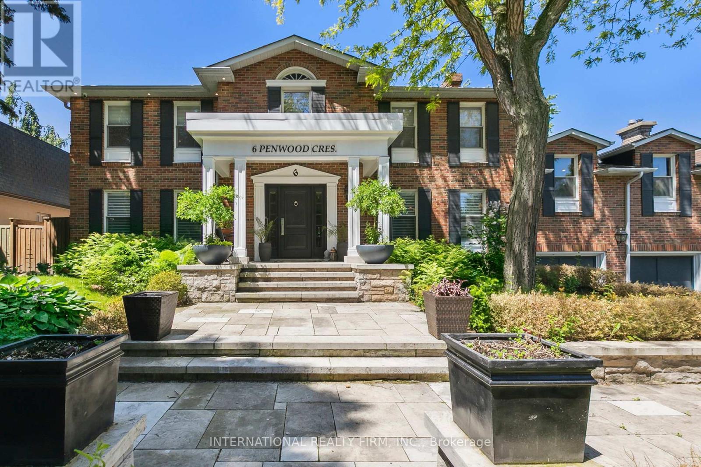113 Shropshire Drive
Toronto, Ontario
Cute bungalow, well cared for family home owned for many happy years. Spacious backyard, separate entrance to lower level with modern kitchen and washroom and spacious recreation room. Close to shopping, TTC and 401. (id:60365)
91 Twyn Rivers Drive
Pickering, Ontario
Welcome to 91 Twyn Rivers Drive, a Marshal Homes bungalow in one of Pickering's most prestigious enclaves, steps from Rouge National Park. Surrounded by towering trees and Conservation lands, this residence blends natural beauty with urban convenience, just minutes to Toronto, Hwy 401/407, top schools & parks.The 72 ft Frontage, Double Car Garage w/ circular drive that parks 8, and landscaped grounds make a striking first impression. Inside, soaring ceilings and sun-filled spaces create a sense of openness. The spacious kitchen features quartz counters, a large island, built-in pantry, stainless steel appliances, and a bright breakfast area overlooking the backyard. A walkout leads to a private elevated deck and wrought iron fenced yard framed by mature cedars perfect for morning coffee or summer evenings. A formal dining room adds sophistication.The primary retreat offers a bay window, walk-in closet, and spa-like 5-pc ensuite with bidet. Two good sized additional bedrooms, a full bath, and main-floor laundry with garage access complete the level.The fully Insulated floor to ceiling finished basement offers remarkable flexibility: a welcoming in-law suite with large living area, marble-faced gas fireplace, bright above-grade window, kitchen with breakfast area, bedroom plus den, that can be used as a bedroom, massive cold cellar, and ample storage ideal for extended family, guests, or a home office.Thoughtful updates include roof (2018), furnace (2020), A/C with heat recovery (2022), copper plumbing, and central vacuum. With southern exposure, privacy, and a rare Rouge Park location, this home is move-in ready and offers a lifestyle unlike any other. Don't miss this exclusive opportunity at 91 Twyn Rivers Drive where spacious living, convenience, and nature meet. (id:60365)
204 - 10 Bassett Boulevard
Whitby, Ontario
Welcome to 10 Bassett Blvd., Whitby's sought after Pringle Creek location! Close to schools, restaurants and to all the amenities you could need! This 3 bedroom, 3 bathroom end unit condo townhome has more than enough room for growing families! The finished basement complete with a 3 piece bathroom is icing on the cake. Walk to Parks, Transit, Shops, Restaurants & Recreation Centre! Minutes To Go Station, Hwy. 401. 407 & 412. This Beautiful Home Offers Move-in ready Condition. New Roof 2022, New Front Door 2021, New Rear Sliding Door 2021, Backyard Privacy Fence 2019, Extended Backyard Tiles 2024, New Kitchen Quartz Countertop with single large sink and stylish black Moen pull out spout 2024, Kitchen Backsplash 2024, S.S. Dishwasher 2024, Smart S.S. Range and Oven 2024, S.S. Range Hood 2024, Smart White Washer and Dryer 2024, New carpets Upper and Basement 2024, Updated Smoke and Carbon Monoxide Alarms 2025, Window Blinds 2024, All 3 new American Standard toilets and flush 2024, Smart Thermostat, Freshly Painted Home Is Ready To Welcome You. (id:60365)
2405 - 62 Forest Manor Road
Toronto, Ontario
One Of The Largest Penthouse Units (1209 Sq.Ft) In Desirebale Emerald City Dream Tower W/2 Br + Den (Can Be Used A 3rd Br W/ B/I Closet) Modern Design W/ Open Concept Living And Gourmet Kitchen, Two Bedrooms/Baths With Split Layout, 9' Ceiling, Breathtaking Panoramic South And West Views Overlooking Cn Towner, Downtown Toronto. Step To Subway Station, Fairview Mall, Community Center, 401/404/Dvp. (id:60365)
614 - 16 Rosedale Road
Toronto, Ontario
Prestigious Arbour Glen Suites, A Modernized Mid-Century Building In The Heart of South Rosedale. Spacious Corner Unit Offers A Private Treelined View from Every Window and balcony. This Beautifully Laid Out Sun Filled Unit Offers Over 1,105 Square Feet of Useable Space & 105 sqft Private balcony Oasis. Two Oversized Bedrooms With A 4- Pc Primary Ensuite & 2-Pc powder Room. Maintenance Fees Include : Property tax, Heat, Water And Cable Tv!!! Building Offers 24 hour concierge, gym, sauna, outdoor salt water pool. Pet Friendly Building. No Elevator Needed to Access Suite - Entry From Quiet Rosedale Road Side. This Space Is Large Enough For A Family & Also Perfect For Empty Nesters Looking To Downsize For A Maintenance Free Living! Ready For Your Personal Touch. Steps to Rosedale & Yorkville shops, restaurants, parks & TTC (id:60365)
201 - 1 Belsize Drive
Toronto, Ontario
Welcome to 1 Belsize Dr, 2Bedroom with 2 Bath Unit Overlooking A Quiet Mattamy Homes, Location In Bldg - Unobstructed View- Large Terrace with Space For Outdoor Dining , Both Bedrooms Feature Floor To Ceiling Windows Which Fill This Home With Light And Air! Entry Floor, Bathrooms W/ Updated Tiles, Fixtures. Roller Blinds Throughout. European Appliances (id:60365)
426 - 1029 King Street W
Toronto, Ontario
Client RemarksLive Bold in This Ultra-Chic Loft! Step into style with this stunning two-storey loft in one of Torontos most vibrant neighbourhoods! This 1bed, 1bath open-concept beauty features soaring 17-ft floor-to-ceiling windows that flood the space with natural light, hardwood flooring throughout (carpet on stairs), and a sleek custom built kitchen with marble countertops and a breakfast bar, perfect for entertaining or everyday living. Enjoy your morning coffee or unwind at sunset on the private north-facing balcony. The spacious primary bedroom boasts a walk-in closet and a full ensuite bath, offering both comfort and function. Premium Parking by elevator is included! Located in the heart of the action, Starbucks, Tims, Groceries right outside your door. Plus, you are just steps to the King & Queen streetcars and the pedestrian bridge leading to Liberty Village. Restaurants, parks, shopping, and transit are all within easy reach. Even better? Heat, hydro, and water are all included in the maintenance fees. Urban living never looked so good! (id:60365)
19 Caronport Crescent
Toronto, Ontario
Here's your chance to live on a coveted street in the friendly Parkwoods neighbourhood. This move-in ready charmer features a spacious, sun-filled kitchen, 3+1 bedrooms, and a super-sized rec room perfect for entertaining. A true family home with warmth and space in all the right places! The location is incredibly convenient close to shops, schools (including French immersion), parks, tennis courts, a community centre, TTC, and just steps to highway 401 and the dvp. (id:60365)
6 Crossburn Drive
Toronto, Ontario
This exceptional 3615 sf home (+lower level) offers a rare, European-inspired charm with a grand foyer that sets the tone. The spacious living and dining rooms are perfect for entertaining, while the main floor also features a private office, bedroom, and a country-style eat-in kitchen with a bright solarium. The floor plan is unlike anything you've ever seen before with a family room located on the second floor, creating a warm and inviting space that feels both timeless and unique. The beautifully landscaped yard and in-ground pool make outdoor living a delight. While the home is wonderful as is, some updating will bring it to its full potential. Located in the Donalda Golf Club community, this is a perfect 10 location with TTC at your doorstep, top-rated schools, and beautiful parks nearby. Everything you need is just minutes away! Plus, the vibrant Shops at Don Mills offers the best formal and casual dining, boutique shopping, seasonal entertainment in the open-air town square and Cineplex VIP. Come, relax, and enjoy the lifestyle! (id:60365)
57 Eunice Road
Toronto, Ontario
Super spacious, (2800+1585 sf) executive family home featuring a main-floor family room, convenient main-floor laundry, a walk-out lower level, and a beautifully renovated 5-piece ensuite. This home is located in the highly sought-after Bayview Village area, just a short walk from Sheppard Subway and Oriole GO-Train Station. It falls within the boundaries of top-rated schools, including Elkhorn, Bayview Middle, and Earl Haig Secondary School, and is a short drive from renowned private schools. Enjoy the proximity to parks, trails, and ravines, offering great outdoor escapes. Convenient access to North York General Hospital, Bayview Village Mall, the YMCA, Fairview Mall, IKEA, Canadian Tire, and the Public Library ensures all your daily needs are met. With easy access to major highways (401 and DVP), this location perfectly balances comfort, community, and connectivity. (id:60365)
202 - 56 Forest Manor Road
Toronto, Ontario
Convenience location! Walk to TTC & Mall. Live in Emerlad City at this 1 Bed, 1 Bath Almost New Condo with a Large Terrance perfect for entertaining friends/family. Steps To Don Mills Subway Station And Fairview Mall~minutes To Hwy 404 And 401~close To Schools,Parks & Hospital. Unit does not come with parking. Students Welcomed. (id:60365)
6 Penwood Crescent
Toronto, Ontario
Backing onto the rolling serenity of Windfields Park with rare 84-ft frontage and 6656+ sqft of living space (4286 sqft + walkout lower level), 6 Penwood Crescent is more than a luxury home, its a legacy in the making. Situated in the prestigious Bayview & York Mills enclave, this residence blends timeless design, natural beauty & refined family living with unmatched privacy & comfort. A grand marble foyer welcomes with grace & presence. A sweeping staircase with artisan ironwork, framed by natural light from an overhead skylight, sets the tone for the thoughtful craftsmanship throughout. Lustrous chestnut-toned hardwood flows through a cozy yet formal living space. The elegant family room, with custom built-ins & fireplace, opens to breathtaking park views where every season feels like a painting. Coffered ceilings, curated lighting & classic wainscoting add layers of sophistication. At the heart of the home is a chef's dream kitchen, featuring built-in stainless appliances, a generous island & a breakfast area that walks out to a private deck framed by mature trees & parkland. A formal dining room & an oversized office offer flexibility for gatherings & focused work. Upstairs, four spacious bedrooms provide peaceful retreat. The primary suite is an elegant escape with panoramic park views, a generous walk-in closet & a spa-inspired ensuite designed for a restful haven. The ground-level walkout basement is built for wellness & entertaining, featuring a gym or guest room, bright rec area with fireplace & bay window w/ designer bench, a vintage-style bar, curated wine cellar & tranquil cedar sauna and heated floor marble. Step outside to your own private sanctuary: a sparkling in-ground pool, expansive deck & lush landscaping, all with no neighbours in sight. Minutes from the Bridle Path, Post Road,Edwards Gardens, Shops at Don Mills, Hwy 401, DVP & top-tier schools including Denlow P.S. & York Mills C.I., Etienne-Brule Secondary School, French. (id:60365)


