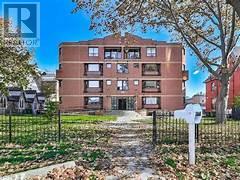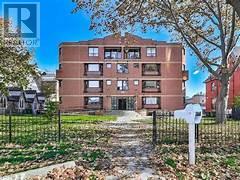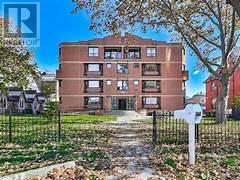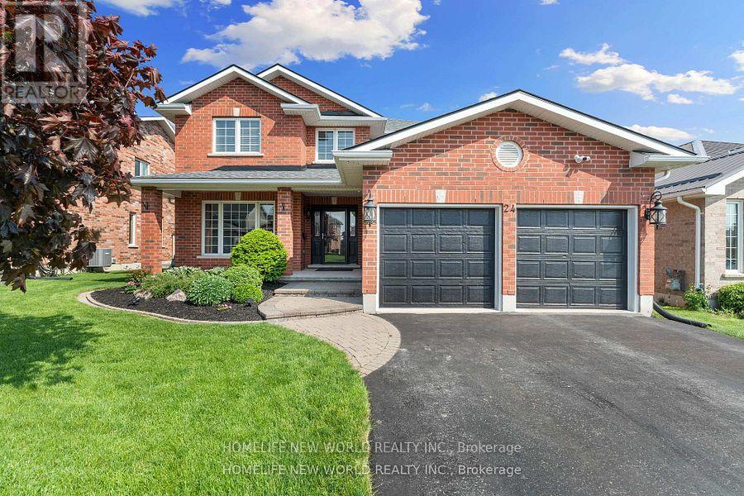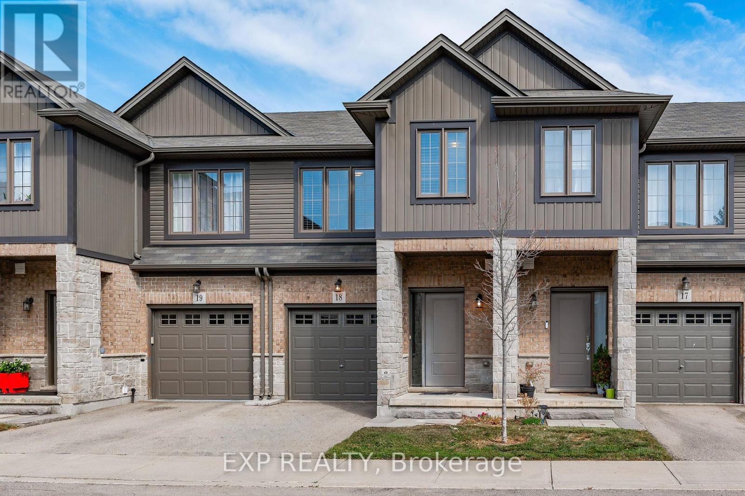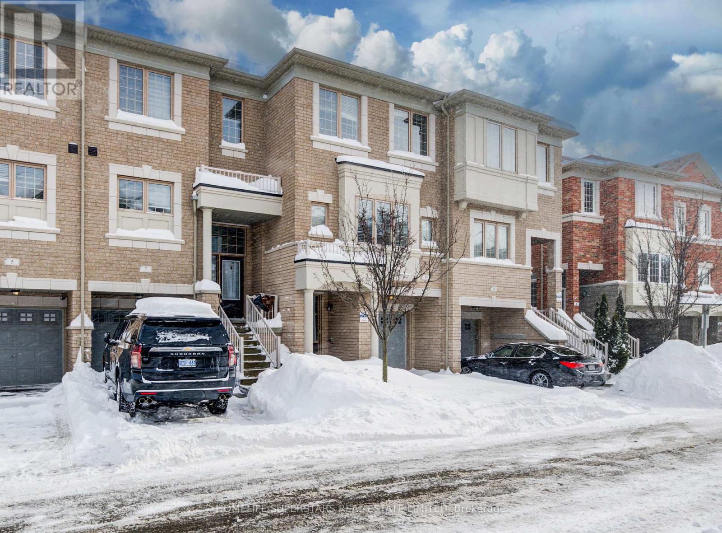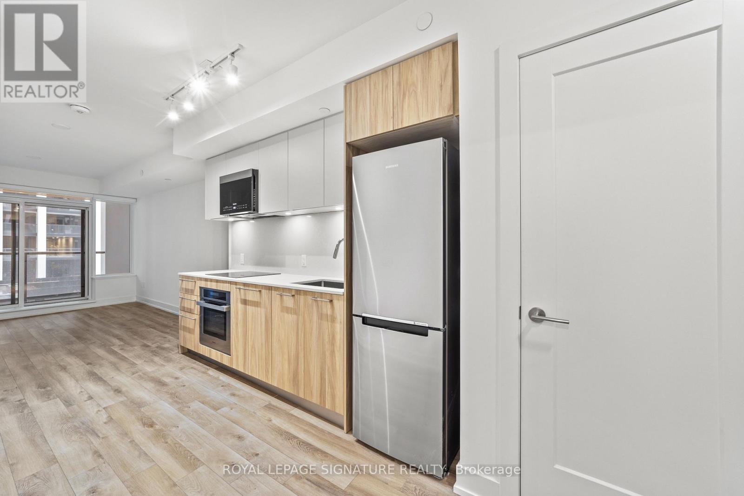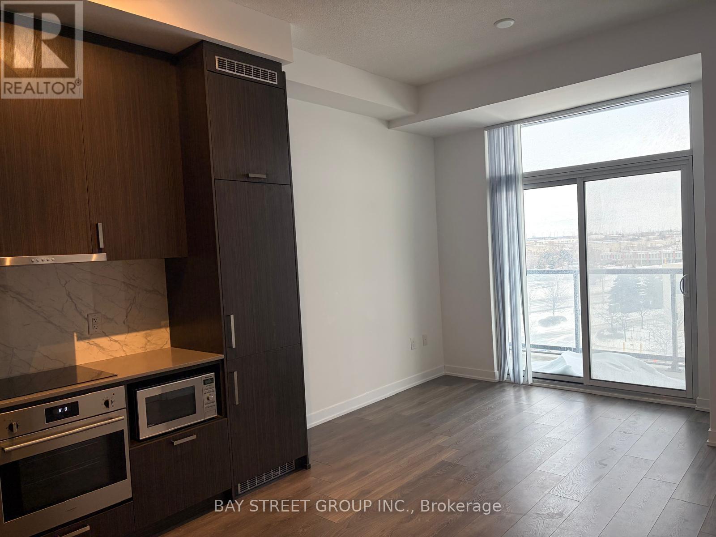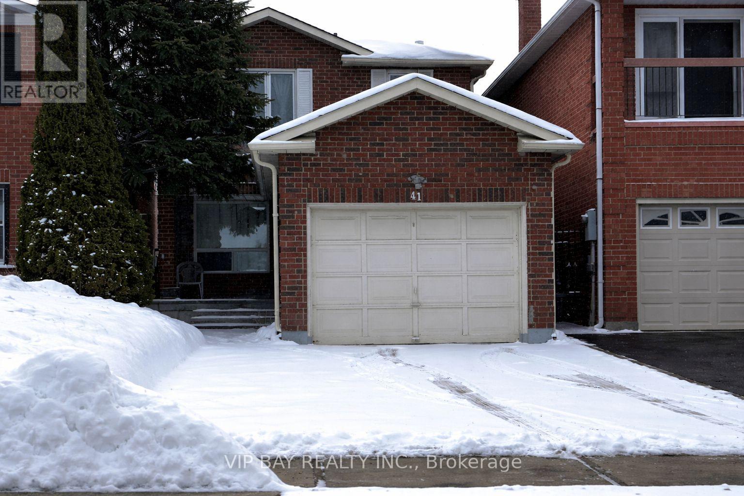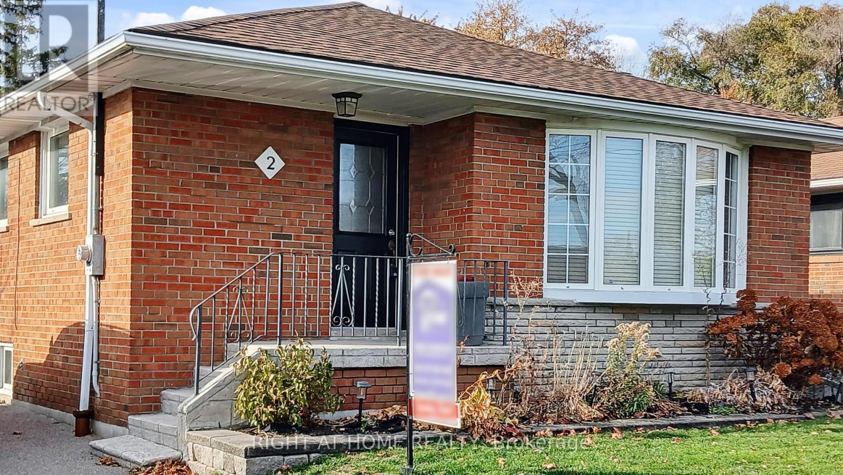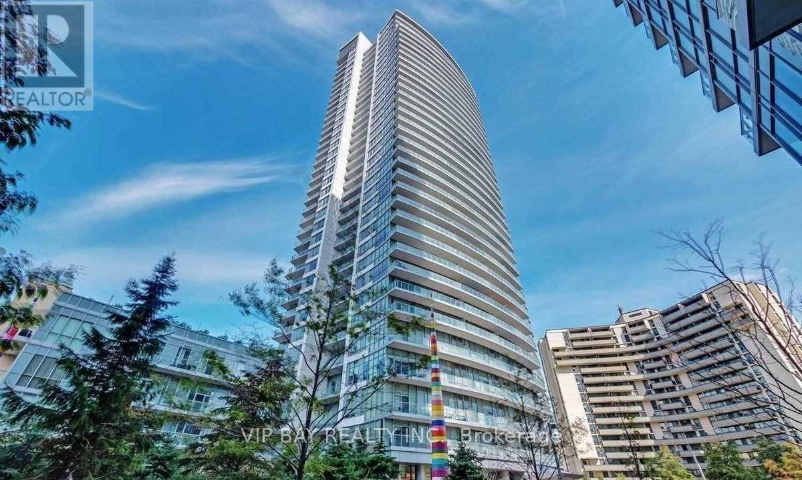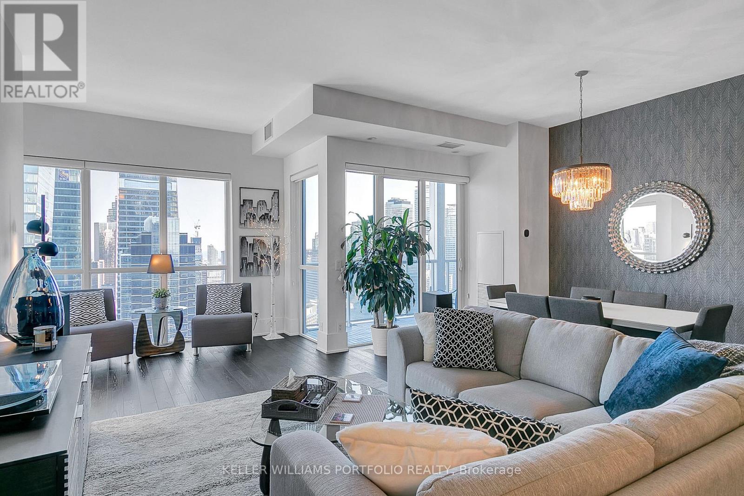6c - 99 Bellevue Avenue
Toronto, Ontario
****FEMALE SHARED ACCOMMODATION**** CLEAN FOUR BEDROOM APARTMENT WITH THREE VACANT ROOMS. PERFECT FOR STUDENTS AND SINGLE PROFESSIONALS. $900 EACH ROOM. STEPS TO TRANSPORTATION, SHOPS, CAFES, SCHOOLS, UofT, KENSINGTON MARKET & MORE! **$50/MONTH FOR HYDRO (ALL INCLUSIVE NO INTERNET NO CABLE)** (id:60365)
6b - 99 Bellevue Avenue
Toronto, Ontario
****FEMALE SHARED ACCOMMODATION**** FOUR BEDROOM APARTMENT WITH THREE VACANT ROOMS. PERFECT FOR STUDENTS AND SINGLE PROFESSIONALS. $900 EACH ROOM. STEPS TO TRANSPORTATION, SHOPS, CAFES, SCHOOLS, UofT, KENSINGTON MARKET & MORE! **$50/MONTH FOR HYDRO (ALL INCLUSIVE NO INTERNET NO CABLE)** (id:60365)
6d - 99 Bellevue Avenue
Toronto, Ontario
****FEMALE SHARED ACCOMMODATION**** BEDROOM APARTMENT WITH THREE VACANT ROOMS. PERFECT FOR STUDENTS AND SINGLE PROFESSIONALS. $900 EACH ROOM. STEPS TO TRANSPORTATION, SHOPS, CAFES, SCHOOLS, UofT, KENSINGTON MARKET & MORE! **$50/MONTH FOR HYDRO (ALL INCLUSIVE NO INTERNET NO CABLE)** (id:60365)
24 Kipling Drive
Belleville, Ontario
This 4+1 bedroom, two-story home is conveniently located near schools, parks, and Highway 401. The custom kitchen features plenty of cabinets and a large island, leading to an oversized patio. The main floor family room is perfect for gatherings and relaxing. The master bedroom has a four-piece ensuite and walk-in closet, and there are three other spacious bedrooms, a bathroom, and an office/reading area. The basement features a cozy recreation room with a gas fireplace, a kitchenette/bar, a bedroom, a bathroom, and a gym. The backyard is fully fenced and features an above-ground pool and hot tub(Closed now, Guaranteed to be operational on closing date). Ridge(2022), Roof (2022), Furnace (2022). -- Check the upgrade attachment for more details. (Reminder: all furniture is removed) (id:60365)
18 - 377 Glancaster Road
Hamilton, Ontario
VACANT - IMMEDIATE POSSESSION - MOVE IN TODAY! BUILDER-FINISHED BASEMENT W/ ROUGH-IN FOR ADDITIONAL BATHROOM - MOTIVATED SELLERS - PRICED TO SELL FAST. This home is completely vacant, move-in ready, and available for immediate possession - no waiting for tenants or closing dates. Perfect for buyers who need to move before the holidays or close quickly before year-end!--Rare Ancaster opportunity: stunning 3-bedroom townhome with professionally builder-finished basement featuring a rec room, tons of storage, and a fully framed room with rough-in plumbing already in place, making it easy to add an extra bathroom. --The sellers are highly motivated, ready to review all serious offers, and can accommodate a fast closing. Pride of ownership shines throughout this freshly painted, turnkey home: ~ Main floor: Bright open-concept main floor with pot lights, modern kitchen with island + stainless appliances, powder room, and walkout to back deck and backyard. ~ Upper level: 3 generous bedrooms (primary with walk-in closet), 4-pc bath, and convenient laundry closet with sink. ~Basement: Standout builder-finished basement with bathroom rough-in already done. Multiple storage areas in the basement. ~Prime location just minutes to highways, McMaster University, top schools, parks, shopping, golf, and trails.~Vacant, spotless, and ready for your furniture today! Homes this clean, this flexible on possession, and with a finished basement + rough-in at this price disappear fast in Ancaster. Bring your offer - motivated sellers want this sold! ***Click on "Virtual Tour" for a Real IGuide Virtual Tour. (id:60365)
40 - 9 Aspen Hills Road
Brampton, Ontario
Move-in ready and full of value, this well-maintained 9-year-old townhome in a high-demand area offers a bright, open-concept 3+1 bedroom, 3.5 bathroom layout with 9 ft ceilings and a spacious living area overlooking the dining space, finished with hardwood floors, a carpet-free interior, and upgraded oak staircases. The generous primary bedroom features a walk-in closet and private ensuite, while the modern kitchen comes complete with stainless steel appliances (fridge, stove, and built-in dishwasher) and walks out to deck for easy outdoor entertaining. Ideally located steps to schools, parks, transit, and shopping plazas, with quick access to major highways, this home is the perfect blend of comfort, convenience, and long-term enjoyment. (id:60365)
501 - 9 Clegg Road
Markham, Ontario
Welcome to Vendome - Where Style Meets Convenience! Step into this bright and spacious 1 Bedroom + Den, 1 Bathroom unit with over 600 square feet of well-designed living space plus a private balcony to unwind on. The open-concept layout features a modern kitchen, large living/dining area perfect for entertaining or relaxing, and a den that is actually usable, ideal for a home office or creative space. Enjoy a quiet courtyard view and thoughtful touches like a walk-in closet with lighting, sleek blinds, and one underground parking spot. Located in the heart of Markham in the fabulous Unionville community at Highway 7 & Warden, you will be just steps from shops, dining, transit, and everything you need. This unit checks every box! Come see why Vendome is the place to call home. (id:60365)
511 - 60 Honeycrisp Crescent
Vaughan, Ontario
Modern 1-bedroom plus den condo in the Mobilio South Tower, offering a bright and functional open-concept layout with 10-foot ceilings, laminate flooring throughout, and large windows for plenty of natural light. The versatile den is ideal for a home office or extra living space. The sleek kitchen features built-in stainless steel appliances, quartz countertops, and plenty of cabinet space. Enjoy east-facing unobstructed views from the open balcony. Residents have access to premium amenities including a fitness centre, theatre, party room, guest suites, lounge, and BBQ terrace. Located steps from the Vaughan Metropolitan Centre subway and transit hub, offering excellent convenience for professionals and York University students, with quick access to major highways, shopping, and dining. (id:60365)
41 Draper Boulevard N
Vaughan, Ontario
Your Perfect Thornhill Home Awaits! Bright, spacious, and beautifully furnished 3-bedroom home in the desirable Thornhill community. Enjoy a newly updated kitchen with a practical kitchen/breakfast area and modern, updated washrooms. The fully fenced, well-maintained backyard features an interlocking patio and outdoor furniture-perfect for relaxing or entertaining. Two parking spaces included. Conveniently close to French Immersion, Catholic and public schools, community center, Promenade Mall, grocery stores, restaurants, public transit, and with easy access to York University. (id:60365)
2 Barnes Crescent
Toronto, Ontario
Welcome to 2 Barnes Crescent - a beautifully updated 3+1 bedroom home on a spacious corner lot in one of Toronto's most convenient family-friendly neighbourhoods. Featuring an upgraded kitchen, hardwood floors throughout, and a dedicated office space, this home blends comfort, style, and practicality. The bright main level offers a family friendly layout with an updated kitchen perfect for cooking and entertaining, along with two full bathrooms including a renovated primary ensuite. Separate side and back entrances provide excellent functionality and future potential. The basement is ideal for an in-law suite, complete with a finished bedroom and rec area, a third full bathroom, and is wired surround-sound-perfect for movie nights or additional living space. The basement wet bar can be easily converted into a second kitchen. Step outside to a low-maintenance backyard with a private deck off the primary bedroom and premium artificial grass, offering year-round greenery without the upkeep. Major updates include: Furnace & A/C (2019), Roof (2020), Dishwasher (2025) for true peace of mind. Located close to schools, TTC transit, Scarborough General Hospital, Highway 401, multiple shopping malls, and plenty of parks and trails, this home delivers unmatched convenience and lifestyle. A rare opportunity to own a beautifully maintained, move-in-ready home in an exceptional Toronto location. (id:60365)
3001 - 70 Forest Manor Road
Toronto, Ontario
Welcome to Emerald City living in an unbeatable location! This bright and spacious **1+Den, 2-bathroom** condo offers **774 sq. ft. of interior space plus a 96 sq. ft. private balcony**, perfect for enjoying beautiful sunrise views with your morning coffee. The functional layout features a versatile **den that can be used as a second bedroom or home office**, granite kitchen countertops, and well-designed living space for comfortable city living. Located with the **subway right at your doorstep** and just steps to **Fairview Mall**, shopping, dining, and daily essentials, with quick access to **Hwy 401 & 404** for easy commuting. Residents enjoy outstanding amenities including **concierge service, fully equipped gym, exercise room, indoor pool, recreation room, visitor parking**, and more - an amazing opportunity in a vibrant, highly convenient community! (id:60365)
4403 - 300 Front Street W
Toronto, Ontario
Luxury Executive Living on a Signature 44th floor in Tridel Tower; Stunning Open Concept Suite; 10.5 ft Ceilings; 3 Bedroom, 2.5Bath; Designer/Ultra Modern Full Size Kitchen, with High End Finishes and New Wolf Appliances w/New Electrical to Support, Waterfall Granite Island, Wide Plank Flooring, Bright Primary Bedroom with Floor-to-Ceiling Windows, W/I Closet and Beautiful Primary Ensuite; Custom Office; 2 Balconies; Entertaining & Relaxing Space Highlighted by Exquisite Breathtaking Panoramic NE Views of CN Twr/Financial & Entertainment Districts & Restaurants; Steps to Union Station, TTC & Go, Harbourfront, UP Express to Pearson & Shuttle to Billy Bishop for the Travellers, 2 Tandem Parking Spots & 2 Lockers. **EXTRAS** World Class Amenities Include: RoofTop Infinity Pool with Cabanas, BBQ & F/P, HotTub, Whirlpool, Gym/Spinning, Games Rm, Movie Theatre; Concierge; Yoga Studio; Guest Suites (id:60365)

