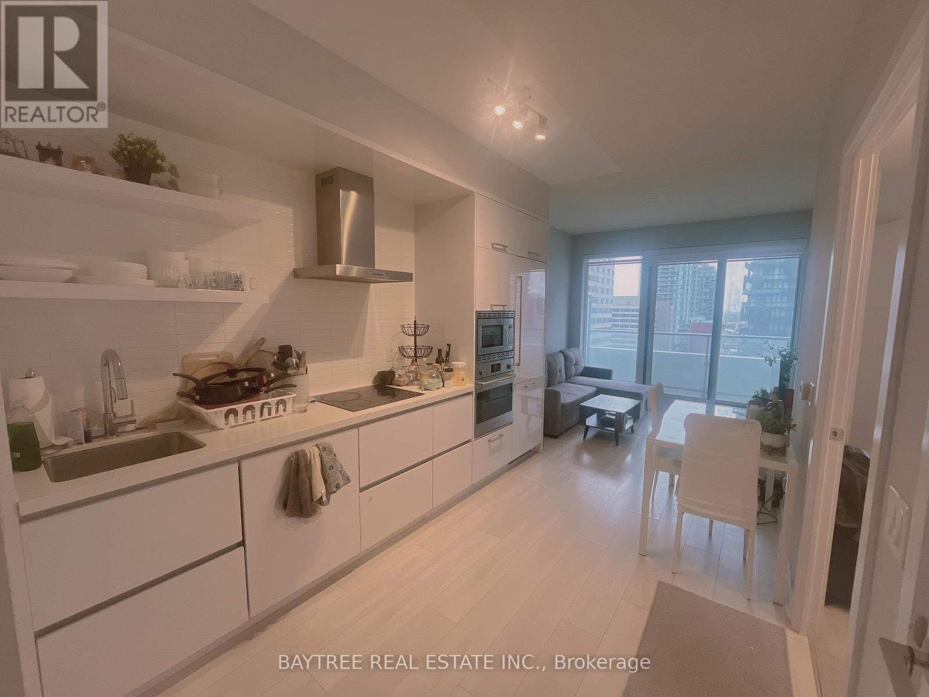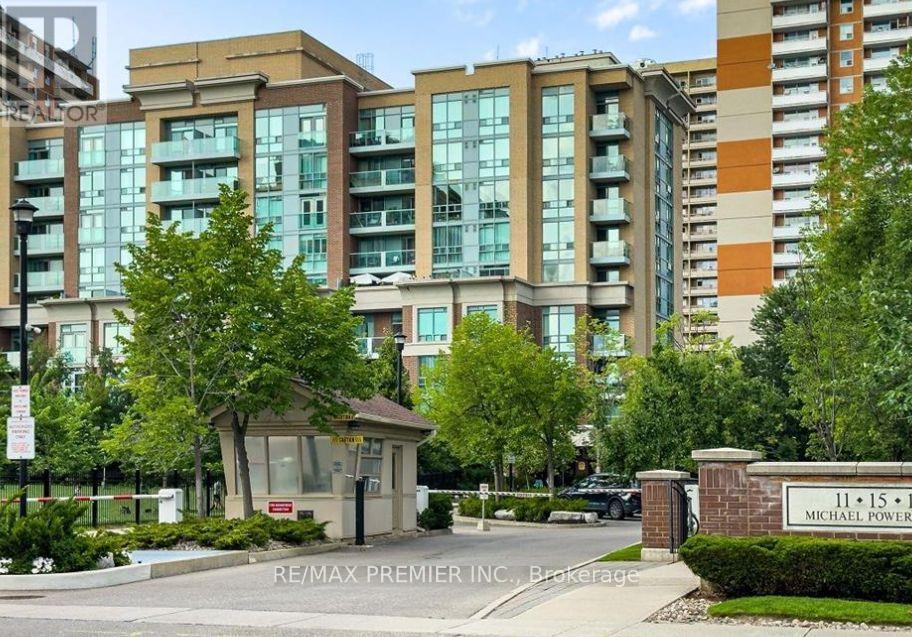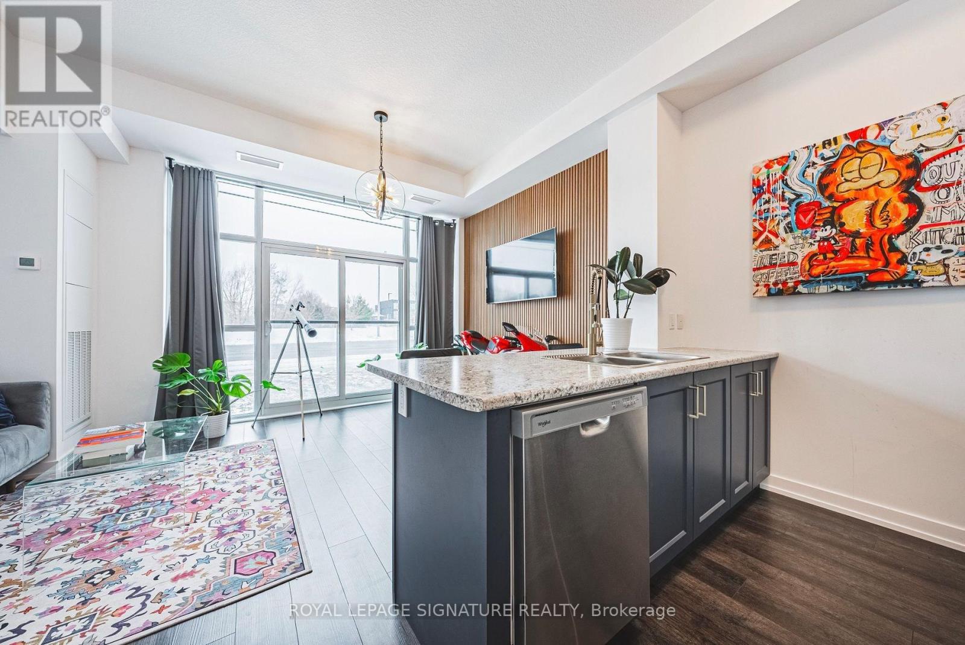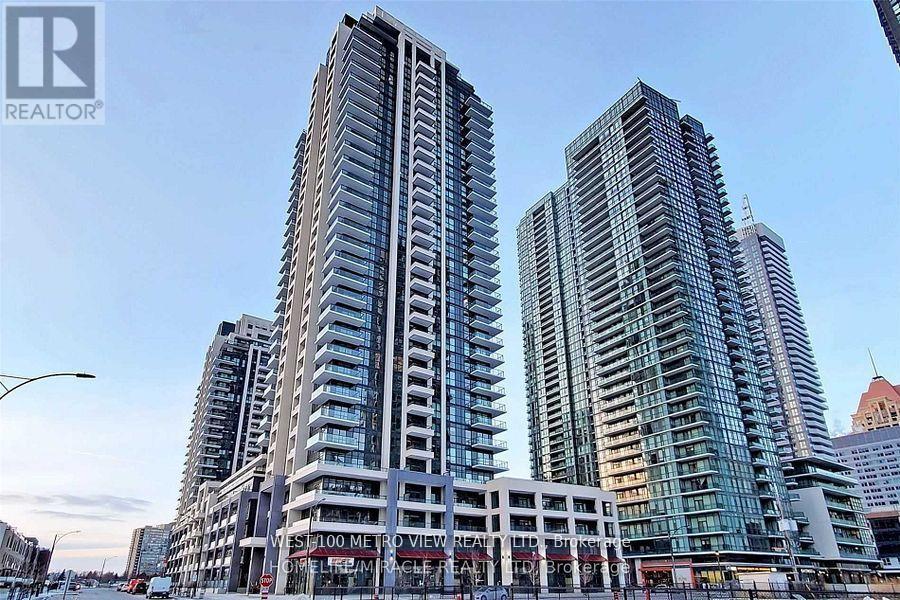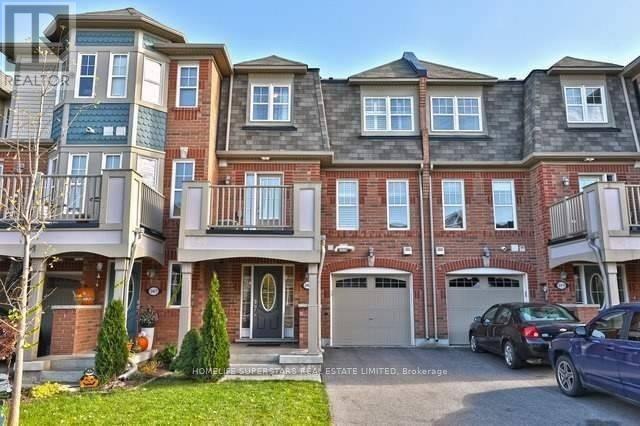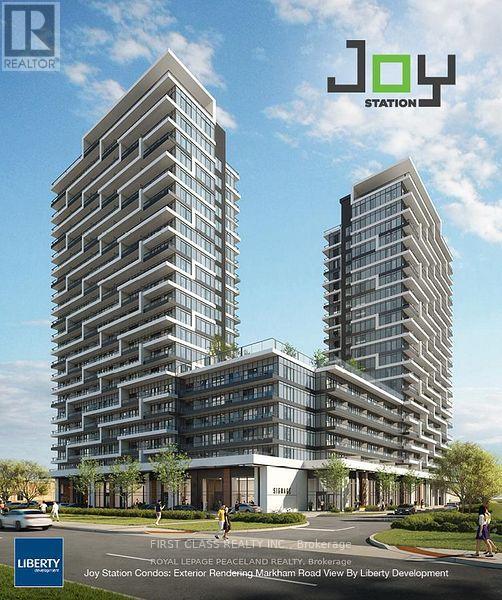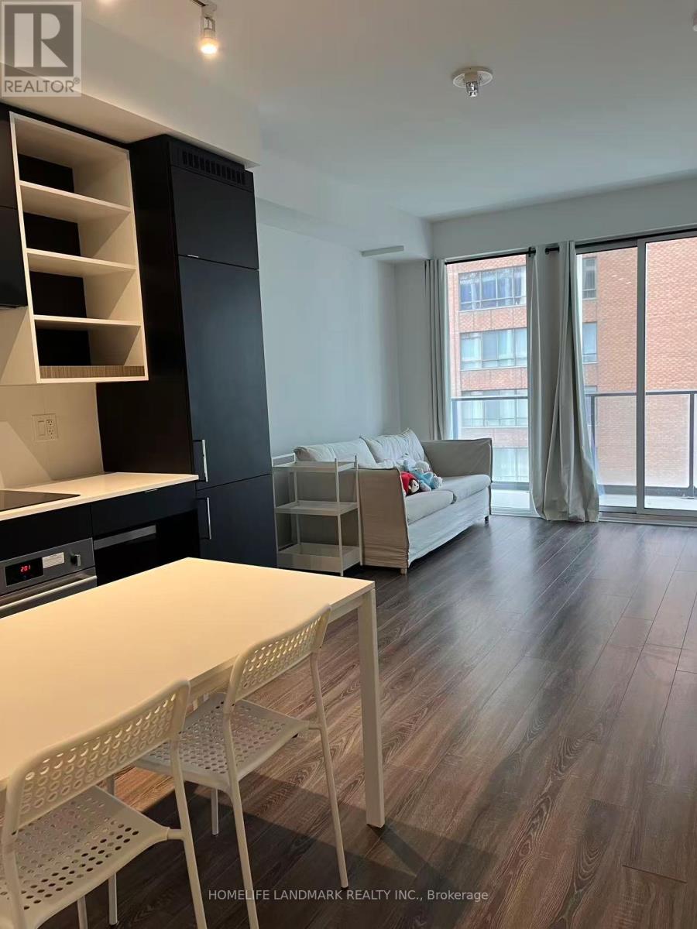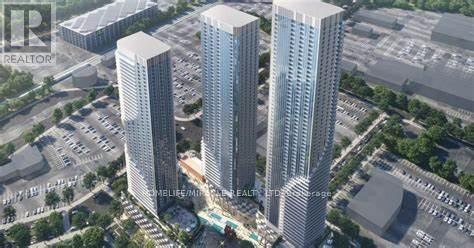1610 - 2221 Yonge Street
Toronto, Ontario
The Hub Of All Hubs, The Original Central Location And The Benchmark For All Other Urban Centres In The GTA - Yonge & Eglinton! The Latest Address To Hit The Yonge& Eglinton Location, 2221 Yonge, A Skip's Distance To The TTC, Restaurants And Other Conveniences. Residents of this condo can enjoy amenities like a Gym / Exercise Room, Pool, Common Rooftop Deck and a Concierge, along with Visitor Parking, BBQs, Bicycle Parking, Business Centre, Elevator, Guest Suites, Hot Tub / Jacuzzi, Media Room / Cinema, Meeting / Function Room, Outdoor Patio / Garden, Parking Garage, Games / Recreation Room, Security Guard, Enter Phone System, Spa, Visitor Lounge and a Yoga Studio. Monthly maintenance include Air Conditioning, Common Element Maintenance, Heat, Building Insurance and Water.Designed for style and light! The master bedroom offers a wardrobe and a massive picture window for stunning views and natural light. With a modern kitchen and a meticulous white backdrop, this home feels immediately brighter, more contemporary, and significantly larger. 1+Den, 2-Bathroom layout. The separate den provides the perfect space for a personal office or private study, and The oversized master bedroom and large en-suite bathroom ensure comfortable and convenient living. (id:60365)
2198 Highriver Court
Mississauga, Ontario
Welcome to Awesome 2198 Highriver Court, Mississauga. Nestled on a quiet, family-friendly court, this well-maintained home offers a perfect blend of comfort, space, and convenience. Ideal for families or professionals, the property is located in a highly desirable Mississauga neighborhood known for its mature surroundings and strong sense of community.The home features a functional layout with bright, inviting living spaces designed for both everyday living and entertaining. Large windows allow for an abundance of natural light, creating a warm and welcoming atmosphere throughout. The kitchen and dining areas provide excellent flow, while the bedrooms offer comfortable private retreats. Situated on a generous lot, the outdoor space is perfect for relaxing, gardening, or enjoying time with family and friends. The quiet court location offers added privacy and minimal traffic - ideal for children and peaceful living.Conveniently located close to schools, parks, shopping, public transit, major highways, and other essential amenities, this home delivers exceptional value and lifestyle appeal.A wonderful opportunity to own A 115 By 160 Foot Treed Lot in a sought-after Mississauga exclusive Golf & Country Club Area location - this is a property you won't want to miss. (id:60365)
303 - 17 Michael Power Place
Toronto, Ontario
**All Utilities Included!** Bright And Spacious 1 Bedroom Condo In "Port Royal Place" With Steps To Charming Islington Village. This Well Managed Condo Offers, 24 Hour Gated Security, A Great Open Concept Layout, Large Bedroom With Walk In Closet, Modern Kitchen And Updated Washroom. Steps To Park, Public Transit, Subway, Go Train, Restaurants, The Kingsway, Bloor West, Highways + Much More! Quiet And Intimate Low Rise Condo Provides Quick Access To Many Area Amenities. **EXTRAS** The Unit Can Be Rented Furnished For $100/Month Extra. (id:60365)
3194 Orion Boulevard
Orillia, Ontario
Brand New Build in the Trailside community of West Ridge! Surrounded by trails and parks, this community offers urban convenience as well as nature's beauty. This thoughtfully designed home features a functional open concept main floor with a natural gas fireplace and walk-out covered porch. Three large bedrooms upstairs, a computer alcove and second floor laundry room make for comfortable living all on one floor. This property has the setting of an established neighborhood, unique for new construction. With sodded yards, a paved driveway, and rear fencing; it's ready to move in with a flexible closing date. These homes are high-quality builds and ready for immediate occupancy. (id:60365)
102 - 470 Dundas Street E
Hamilton, Ontario
FREE RENT FOR DECEMBER. This modern Trend condo in Waterdown is just minutes from the GO Train. Move-in-ready 1-bedroom, 1-bath unit with 1 parking spot and 1 locker. The bright, open layout is highlighted by a tasteful accent wall, and the bedroom comfortably fits a queen-sized bed with large windows offering serene views. The unit is fully carpet-free with laminate flooring throughout. The kitchen features stainless steel appliances and a sit-up breakfast bar, while the master bedroom includes a spacious walk-in closet and oversized window. Residents enjoy a fitness center, rooftop terrace, party rooms, and BBQ-friendly gathering spaces. Ideally located near public transit, Waterdown Village, parks, trails, shopping, restaurants, and major highways, this condo combines comfort, convenience, and modern style. (id:60365)
1606 - 349 Rathburn Road W
Mississauga, Ontario
Location. Light. Lifestyle. Welcome to Downtown Mississauga Living at Its Best.Welcome to Suite 1606 at 349 Rathburn Rd W, a stunning east-facing 2 Bedroom + Den, 2 Washroomresidence in the heart of Mississauga City Centre. This well-designed suite offers a perfectbalance of space, functionality, and premium natural light, making it an ideal home forprofessionals, families, or savvy investors.The east exposure fills the unit with beautiful morning sunlight and premium lightingthroughout the day, enhancing the open-concept living and dining areas. The versatile den isideal for a home office, study, or nursery, while the private balcony provides elevated cityviews and a peaceful outdoor retreat.The modern kitchen features granite countertops, ample cabinetry, and seamless flow into theliving space-perfect for both everyday living and entertaining. With two full bathrooms,comfort and convenience are assured.Includes:? 1 Parking Space (Level C, conveniently located at P1)? 1 Locker? Maintenance Fee: $598Residents enjoy a full suite of resort-style amenities, including 24/7 concierge, indoor pool,gym, sauna, party & games rooms, guest suites, visitor parking, and more.Unbeatable Location:Steps to Square One Shopping Centre, Sheridan College, Celebration Square, movie theatres,restaurants, parks, GO Bus & Transit Terminal, and local shops. Quick access to Highway 403,major arterial routes, and public transit makes commuting effortless.This is a move-in-ready opportunity in one of Mississauga's most walkable and vibrantneighbourhoods-perfect as a starter home, upgrade, or long-term investment.Must see to appreciate (id:60365)
3115 - 4055 Parkside Village Drive
Mississauga, Ontario
Luxurious 2 Bedroom 2 Bthrm Corner Condo Unit with Stunning Views from the wrap around 165 sf balcony plus 784 sf unit totalling 949 sq ft. Features A Large Open Concept Living/Dining And Modern Kitchen W/I Fridge & Dishwasher, Bright Master Bedroom W/Large Window & Closet. Everything Nearby - Square One, Living Arts Center, Celebrations Square, Ymca, City Library, Sheridan Collage, Highway 403 (id:60365)
369 Cavanagh Lane
Milton, Ontario
Absolutely Stunning,2 Bedroom And 2 Bath Executive Freehold Attached Garage Leads Into The Home With Two Tandem Parking Spots In The Driveway. Three Car Parking With This Home As It Has No Sidewalk On Its Side Of The Street. Enter On The Main Level Where There Is A Laundry Room With A Large Storage Area. All Oak Staircase To Second And Third Floor, Hardwood Floors in Living/Dining Rm and All Bedrooms, This Home Is Carpet Free. Photos From Old Listings (id:60365)
340 - 9763 Markham Road
Markham, Ontario
Brand New 1-Bedroom + Den, 1-Bath Condo on Markham Rd - Prime Location!Welcome to this stunning, brand-new 1-bedroom+ Den, 1-bath condo located at 9781 Markham Rd. This bright and thoughtfully designed suite boasts 9-ft ceilings, floor-to-ceiling windows, and a modern open-concept kitchen featuring sleek stainless steel appliances.Ideally situated just steps away from Mount Joy GO Station, this condo offers unmatched convenience with easy access to shopping plazas, restaurants, banks, parks, and top-rated schools. Major highways including Hwy 7, 404, and 407 are also within close reach, making commuting a breeze.The building offers an array of premium amenities, including a 24-hour concierge, fully-equipped gym, party room, visitor parking, and more.Perfect for professionals or couples, this unit provides a stylish, hassle-free living experience. Move in and enjoy all the comforts and conveniences of urban living! (id:60365)
814 - 20 Edward Street
Toronto, Ontario
Welcome to this 1 bedroom plus 1 den unit. bright and spacious. den is big with closet. large open balcony. T&T supermarket is in the building. close to TMU, Eaton Center, restaurants, subway station, minutes to UofT. (id:60365)
6 October Place
Brampton, Ontario
Beautiful. Spacious. Move-In Ready! This 3 + 1 Bedroom Freehold Townhouse Is Lovingly Maintained. It Features 9Ft Ceilings, Open Concept Living/Dining, Breakfast Area W/ Walk Out To A Huge Deck. Freshly Painted, New Flooring. Oak Railings, Upgraded Main Door. Ground Level Has 3Pc And Bedroom Can Be A Used As A Rental Potential. Walkout To Fully Fenced Yard. Close To School, Transit, Park, Go, Shopping, Easy Access To Hwy 401/407. (id:60365)
2301 - 8 Interchange Way
Vaughan, Ontario
Brand New Festival Tower C Condo 1Bedroom + 1Den, 2 Full bathrooms. Featuring A Modern Luxury Kitchen With Integrated Appliances, Quartz countertop and backsplash. Bedroom Ensuite with 4-piece bathroom. A Versatile Den is easily convertible to Home Office Or Guest Space. High end finish with 9 feet ceiling. Bright space with floor to ceiling window. Building will feature a spacious Fitness Centre with Spin Room, Hot Tub, dry & Steam Saunas, and Cold Plunge Pool, Outdoor Terrace, Pet Spa, Barbeque, Game Lounge and Screening Room, Work-Share Lounge. Steps to Vaughan Subway Station Hwy 400, Shopping, Dining, and Entertainment, including Cineplex, Costco, IKEA, Canadas Wonderland and Vaughan Mills.Wow what a deal (id:60365)

