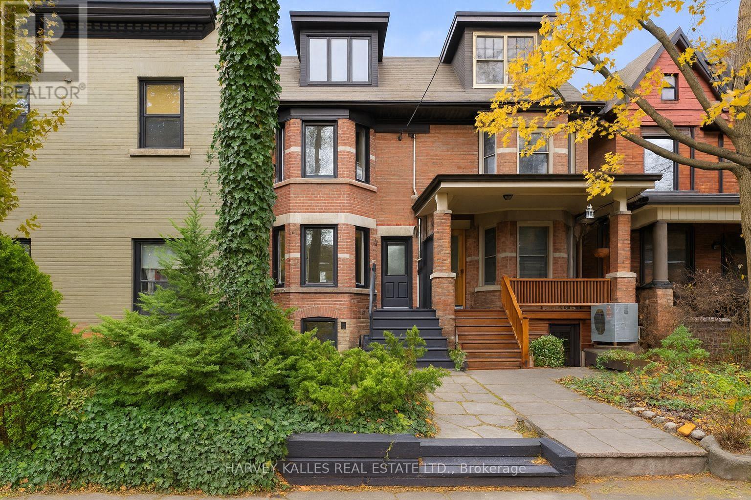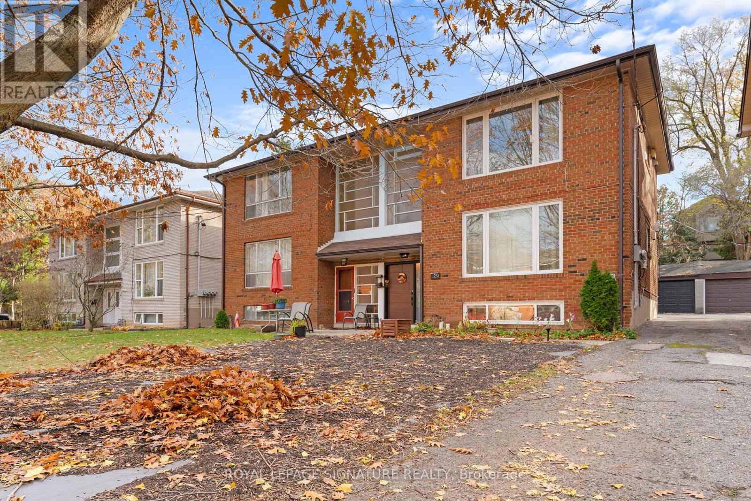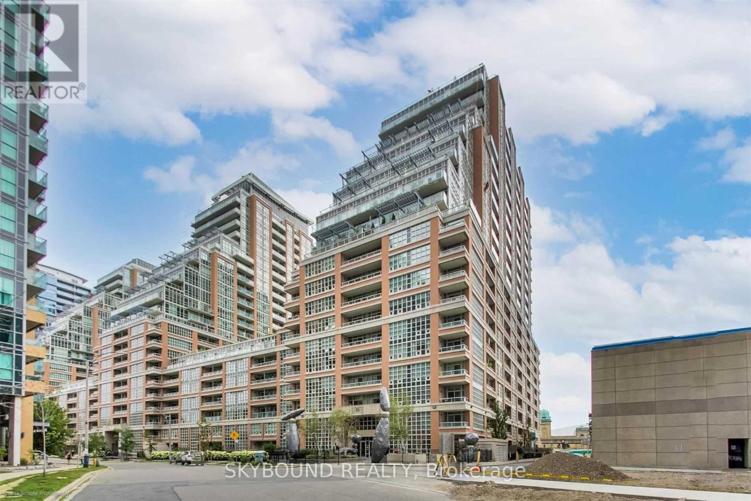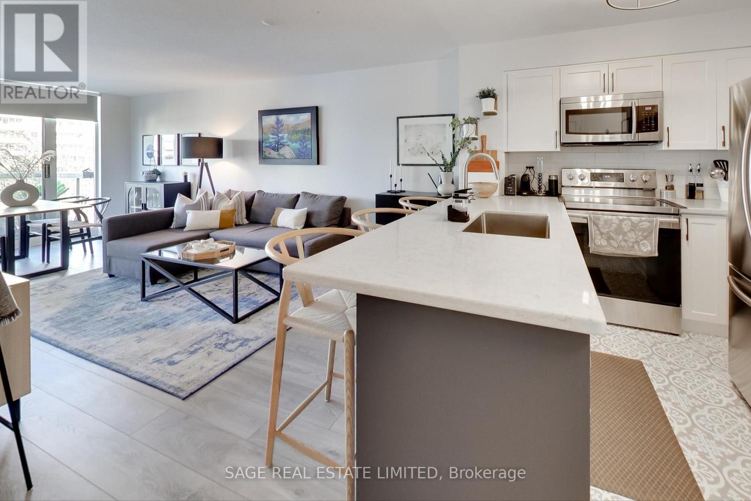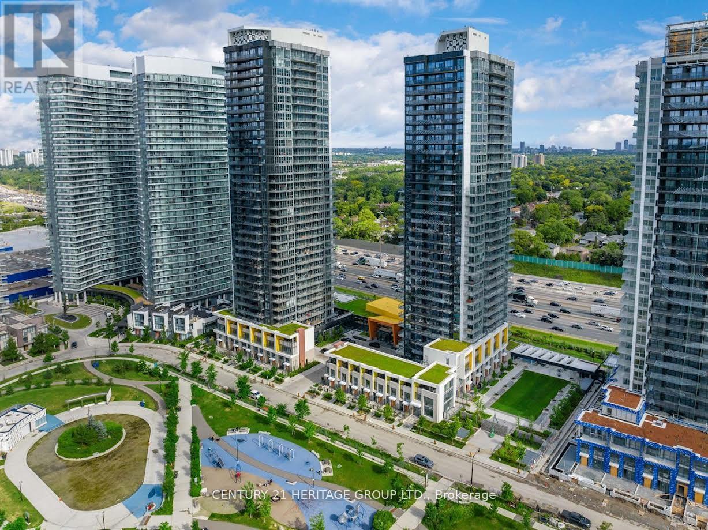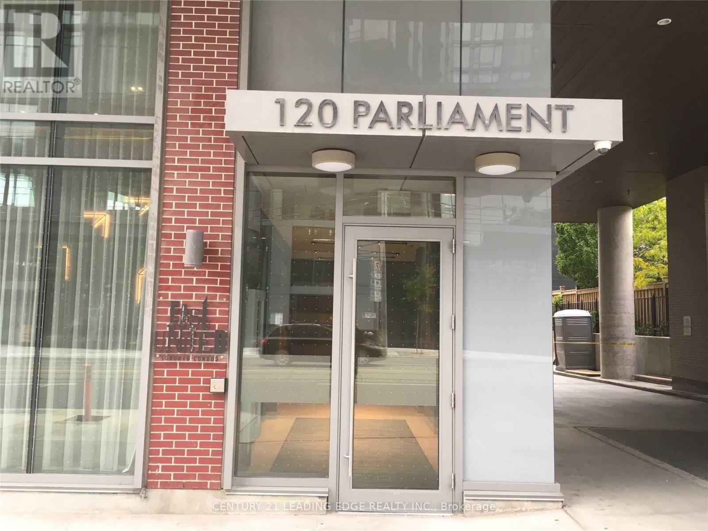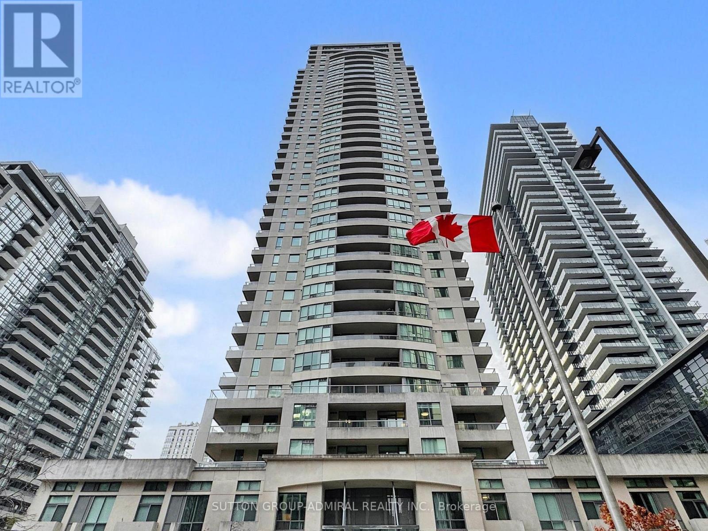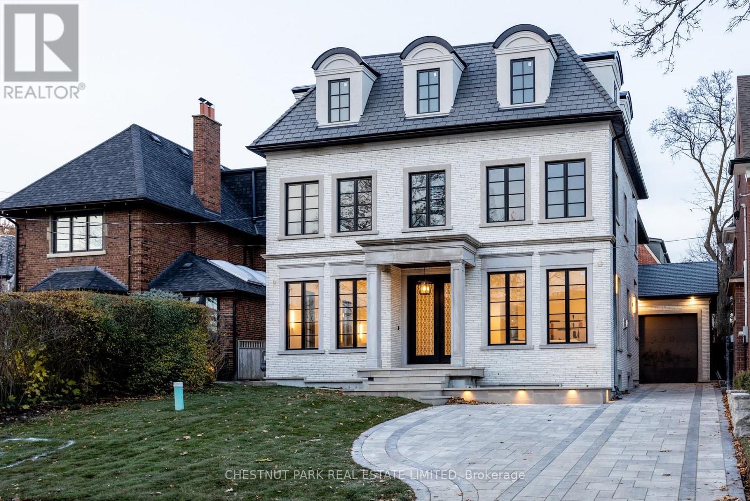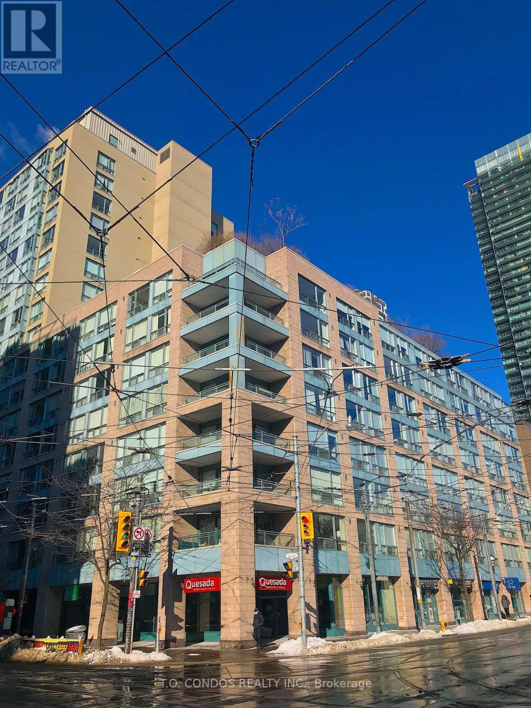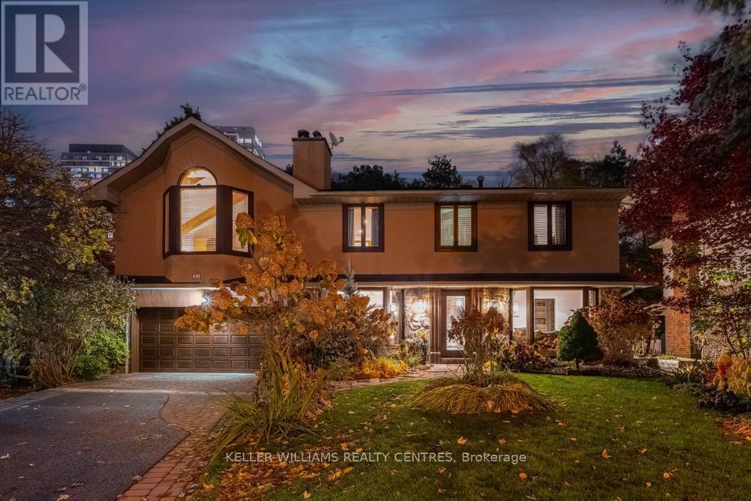799 Euclid Avenue
Toronto, Ontario
A rare Victorian gem in the heart of Seaton Village, this three-storey home blends historic character with refined, modern living. Set on an exceptionally deep lot with European-inspired landscaping and a detached garage, the property offers both beauty and practicality in one of Toronto's most beloved neighbourhoods. The main floor features tall ceilings, abundant natural light, and a seamless open flow ideal for family life and entertaining. Custom lighting, hardwood floors, and a contemporary chef's kitchen with upgraded countertops, new backsplash, premium fixtures, and a walkout to the yard create a warm yet elevated daily experience. The private, fenced outdoor space, finished with lush European turf, functions as an extension of the home-an all-season play area and an elegant setting for gatherings. The second level includes three generous bedrooms, each bright and well proportioned. The entire third floor is dedicated to the primary retreat, a full-level sanctuary with a serene bedroom lined with closets, a spa-inspired ensuite, and a private rooftop deck with treetop views. The lower level offers exceptional flexibility with its own front entrance/walk-up, a kitchenette, a steam shower with separate water closet, and impressive ceiling height. Perfect as a teen suite, in-law or nanny space, private gym, or an income-generating rental with complete separation. Modern upgrades include a full security camera system at every entry, integrated alarm panels, electric Hunter Douglas blinds, and custom window treatments-family-forward comforts that enhance daily living. Located steps to Palmerston School, Vermont Square Park, the subway, and the vibrant Bloor strip, this home sits in one of the city's most tightly held pockets. A rare Victorian that truly functions as a long-term, future-proof family home-beautiful today and adaptable for years to come. (id:60365)
Bsmt - 293 Glenforest Road
Toronto, Ontario
Spacious lower level unit with large living space, spacious kitchen with tons of storage, spacious bedroom and generous natural light throughout in a prime neighbourhood which is quiet, family friendly and steps to coveted schools, shopping, restaurants and transit. (id:60365)
411 - 85 East Liberty Street
Toronto, Ontario
Welcome To Liberty Village! Super spacious 1+den with 700 sq ft of living space! Live comfortably with a real kitchen (full size stainless steel appliances and tons of counter space!), wide open living and dining that fits actual full-sized furniture, a spacious den perfect for that home office or dining area complete with a bonus closet for extra storage, a great sized bedroom, roomy bathroom, tons of storage with deep closets, and a private balcony overlooking the rooftop garden. All in the heart of Liberty Village with amazing building amenities: 24 Hr concierge, indoor pool, hot tub, gym, theatre, virtual golf, bowling alley, roof deck, and visitor parking. Easy access to TTC, bars, cafes, restaurants, and shopping. **Storage locker included (on the same floor as the unit, literally down the hall. >>**Available January 1st**<< (id:60365)
610 - 225 Merton Street
Toronto, Ontario
This beautifully renovated 1+1 bed, 1 bath condo in Davisville offers a rare opportunity to own a stylish and functional home in one of Toronto's most desirable locations. Steps from local restaurants, bars, and cafes, this modern space delivers the perfect balance of city living and tranquil green spaces nearby. Inside, the highly functional open-concept layout makes entertaining effortless, while the full-sized stainless steel appliances, ample counter space, and generous storage make the kitchen a standout feature. Walkouts to the oversized balcony from both the living space and the den create a seamless indoor-outdoor flow, with the den offering custom barn doors and a sleek modern feature wall for added character. The primary bedroom boasts a walk-in closet with custom organizers and stylish doors, ensuring both elegance and functionality. This prime Midtown location offers unparalleled convenience, just steps from Davisville TTC Station, making commuting effortless. With quick access to the Bayview Extension, getting downtown by car is just as easy. Surrounded by the Beltline Trail, Mt. Pleasant Cemetery, and Oriole Park, this area is perfect for outdoor enthusiasts who enjoy running, biking, or tennis. Residents of this well-managed building enjoy premium amenities, including a concierge, gym, sauna, rec room, visitor parking, and more. This unit also comes with one underground parking spot and an owned locker, providing additional storage and convenience. Whether you're a first-time buyer, a savvy investor, or looking to downsize without compromise, this is an opportunity you don't want to miss. **EXTRAS** Maintenance Fees Include Everything (Except Cable/Internet): Underground Parking, Locker, Hydro, Heat, Water, CAC, Common Elements & Building Insurance!! Full Gym Renovation Underway on Track to be Completed this Year! (id:60365)
1107 - 85 Mcmahon Drive
Toronto, Ontario
Welcome to this 1+1 br, (530 sqft plus 120 sqft Balcony)! Beautiful layout, bright and spacious living room with large walkout to the balcony. Large locker and parking. Short walking distance from community centre, Bassarion Subway, and Bayview Village Mall and Fairview Mall. Enjoy your lifestyle with resort style amenities, indoor pool, tennis court, indoor basketball /badminton court , BBQ area , state of the art fitness centre, and is beautiful landscaped. Minutes to 401/ 404. (id:60365)
2006 - 120 Parliament Street
Toronto, Ontario
Welcome to vibrant downtown living at 120 Parliament Street - steps from the Distillery District and St. Lawrence Market! This contemporary 5-year-new condo offers an east-facing exposure with abundant natural light and soaring 10-foot ceilings. Enjoy modern, high-end finishes throughout and an open, functional layout perfect for city living. Ideally located within walking distance to trendy restaurants, cafes, No Frills, Eaton Centre, George Brown College, and with quick access to the DVP. Experience the best of urban convenience and style in one of Toronto's most desirable neighbourhoods. (id:60365)
3311 - 23 Hollywood Avenue
Toronto, Ontario
Luxury Platinum Tower - Bright, Spacious, And Fully Professionally Renovated West-Facing Suite With A Den Featuring A Door That Can Be Used As An Office Or Second Bedroom. Enjoy A Brand New Modern Kitchen, Brand New Never-Used Stainless Steel Appliances, Professionally Renovated Bathroom, New Paint Throughout, And Beautiful Sunset Views From The Oversized Balcony. LocatedIn The Heart Of North York At Yonge & Sheppard, Steps To Subway, Hwy 401, Trendy Restaurants, Cafés, And All Amenities. 714 Sq Ft. Building Offers Exceptional Amenities Including 24/7 Concierge, Gym, Indoor Swimming Pool, Sauna, Rec Room, Pool Table, Bowling, Party Room, And Guest Suites. All Utilities Are Included In Rent. Includes One Parking And One Locker, All Existing Window Coverings And All Existing ELF's Included. (id:60365)
36 Ava Road
Toronto, Ontario
A newly built custom residence, designed by Spragge Architects, is perfectly positioned with southern exposure and captivating winter city views. Exemplifying exceptional craftsmanship in the heart of prestigious Forest Hill. This 6-bedroom, 8-bathroom home spans over 5,200 sq ft of refined living space, blending timeless artistry with the finest materials. From the moment you arrive, a heated walkway leads to an impressive entrance framed by a brick and Indiana limestone facade. Inside, soaring 10.5-foot ceilings, a sweeping curved staircase, and a grand stone hallway set a tone of understated elegance. The formal oversized living and dining rooms feature coffered ceilings, a statement fireplace, and a butler's pantry designed for seamless entertaining. Sunlight fills the principal rooms, overlooking manicured gardens and a saltwater pool, while a private elevator offers effortless access to every level. Enter through the private side entrance from the driveway into a well-appointed mudroom that combines function and style, adjacent to a striking powder room with marble floors and an integrated marble sink. The chef's kitchen, anchored by a generous eat-in island and breakfast area, connects to a welcoming family room with custom built-ins, a coffered ceiling, and a walk-out to the private yard. Upstairs, the Primary suite offers a tranquil retreat with a private balcony, custom walk-in closet with exquisite cabinetry, and spa-inspired ensuite. Two additional bedrooms, each with designer finishes and ensuite bathrooms, complete this level. The top floor adds versatility with two more bedrooms, a full bath, an office or play space, and a sunlit laundry room with abundant storage. The lower level impresses with a large recreation room, wet bar, gym, guest/nanny suite, powder room, and ample storage & radiant heating. Just steps from Forest Hill Village, Cedarvale Park, and only 15 minutes to Yorkville. Thirty-Six Ava Road defines modern luxury and effortless living. (id:60365)
250 Queen Street E
Toronto, Ontario
Exceptional investment and redevelopment opportunity in the heart of downtown Toronto. Located at 250 Queen Street East, this high-visibility mixed-use property offers premium land positioning directly across from active high-rise development and within easy distance to the Eaton Centre, Queen Station, Financial District, TMU, George Brown, hospitals, and major employment hubs.The main level features a spacious vacant 3,487 sq ft commercial space suitable for retail, service, hospitality, wellness, office, or creative commercial uses. Strong foot and vehicle traffic provide excellent visibility and branding potential.Above the commercial space is a licensed 20-room apartment complex totaling approx. 4,418 sq ft, offering immediate rental income and flexible future options. Ideal for investors seeking both cash flow and long-term upside. Total above-ground area: 7,905 sq ft.Located in the rapidly transforming Moss Park corridor, surrounded by new and proposed condominium towers, modern retail, transit routes, and ongoing revitalization. This is one of Toronto's most active areas for urban intensification and mixed-use development.Perfect for developers, land bankers, end-users, or value-add investors looking for a downtown asset with future potential.Prime Queen Street East exposure, unmatched walkability, and strong long-term appreciation fundamentals make this a rare opportunity in Toronto's core. (id:60365)
719 - 92 King Street E
Toronto, Ontario
Spectacular Two Bedroom, Plus Den, Can be used as Office Space With Built-In Desk, Furnished Corner Unit With East And South View, Surrounded By Windows, Lots Of Natural Light, Hardwood Floors, Modern Kitchen With Quartz Counter Top. Extra Led Lighting In Bedroom. Located Close To St. Lawrence Market And Financial District. (id:60365)
50 Skyview Crescent
Toronto, Ontario
Step into your private urban oasis with this exceptional home, featuring 3 spacious bedrooms and a versatile 4th den on the 2nd floor, perfect as a nursery, office, or cozy retreat. The primary suite impresses with vaulted ceilings, a custom wood-burning fireplace, a private balcony, and a spa-inspired ensuite complete with a built-in sauna and a glass-enclosed oversized shower. Natural light floods the upper hallway through a skylight, creating a warm and inviting atmosphere.At the heart of the home, the chef's kitchen is designed for both family living and entertaining, with built-in appliances, generous stone surfaces, a prep sink, a built-in breakfast nook, and integrated indoor Sonos speakers with dedicated wall controls. Sunlight fills the adjacent dining room and sunroom, offering year-round views of the lush, meticulously curated gardens. Additional highlights include a private main floor office with its own wood-burning fireplace, a functional mudroom with built-in bench, a walk-in closet, abundant storage throughout, and a fully equipped lower-level in-law or nanny suite with its own kitchen, fireplace, living space, and 5th bedroom. Three wood-burning fireplaces throughout the home add warmth and charm to every room.The resort-style backyard is a true entertainer's dream, featuring a heated pool, cabana, two fire pits, an outdoor speaker, a Natural Gas BBQ, multiple seating and dining areas, and beautifully landscaped gardens that ensure privacy and serenity.Set on a rare pie-shaped lot spanning almost 1/3 acre, over 200 feet deep and opening to a 121 ft rear lot line, this property perfectly balances the tranquility of a private retreat with the convenience of city living, just moments from highways, Fairview Mall, the subway, parks, and top-rated schools. An extraordinary offering not to be missed, schedule your private tour today. (id:60365)
3111 - 197 Yonge Street
Toronto, Ontario
Beautiful 1 Bedroom + Den suite at the iconic Massey Tower, 197 Yonge St - perfectly situated across from the Eaton Centre in the vibrant heart of downtown Toronto! This high-floor residence showcases unobstructed west-facing views and a large private balcony. Thoughtfully designed layout with a separate den, ideal for a home office or study area. Steps to the subway, Financial District, hospitals, U of T, and Toronto Metropolitan University. Experience luxury urban living with world-class amenities and unbeatable Walk & Transit Scores of 100.Excellent location - steps to subway, Eaton Centre, and Financial District. (id:60365)

