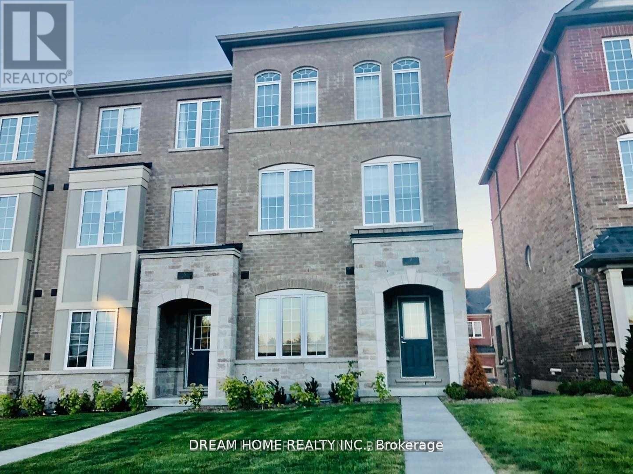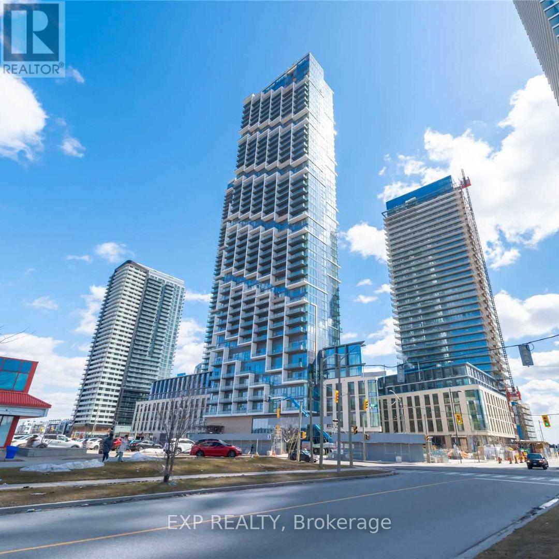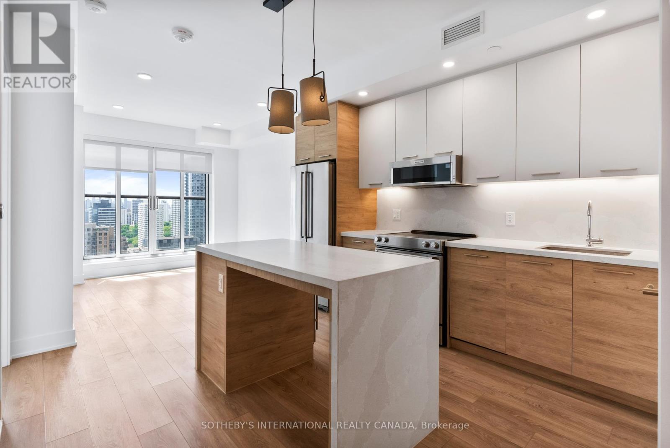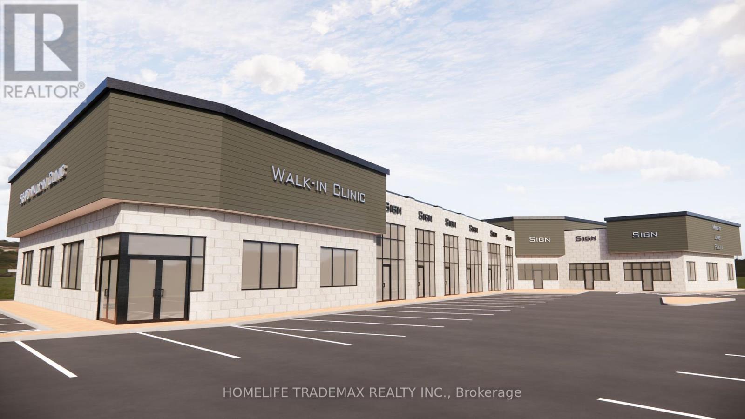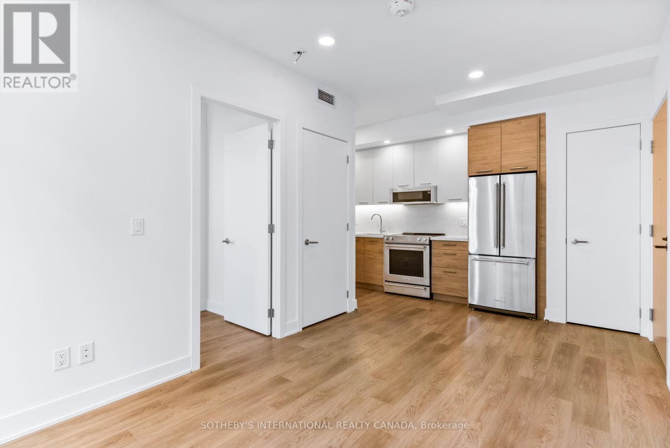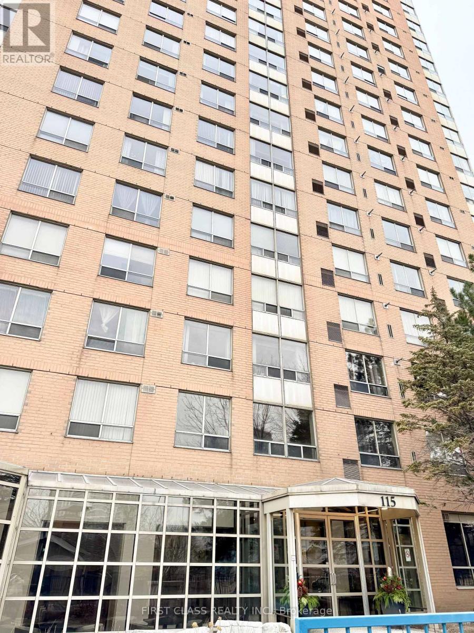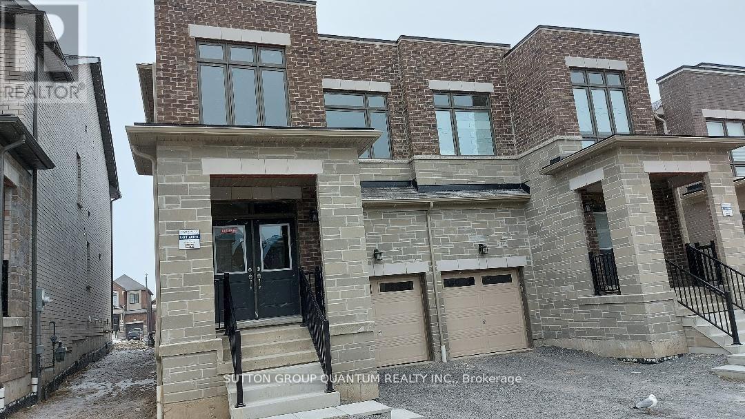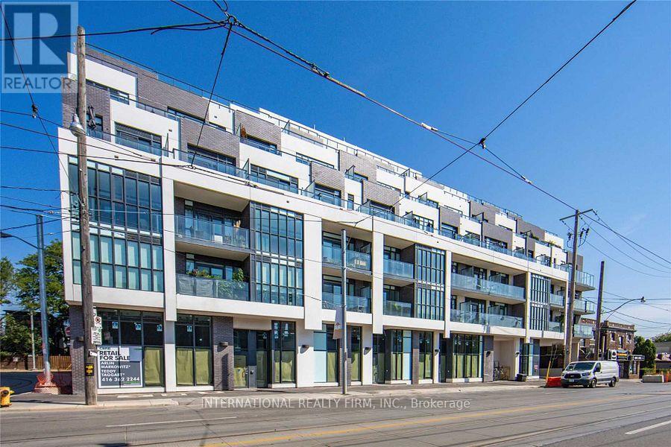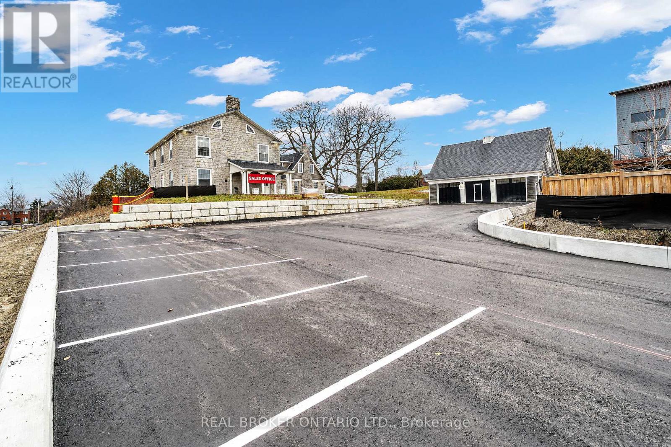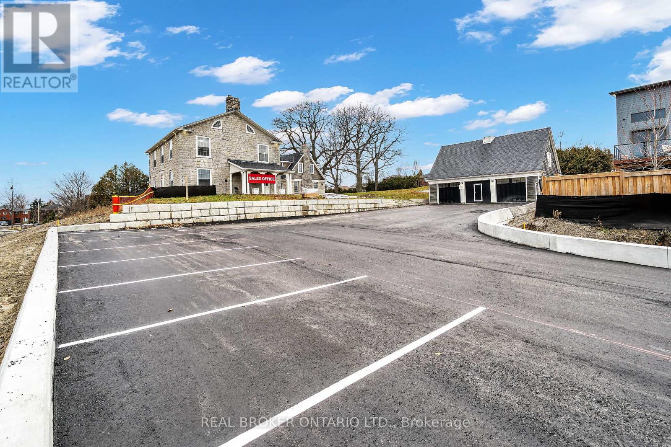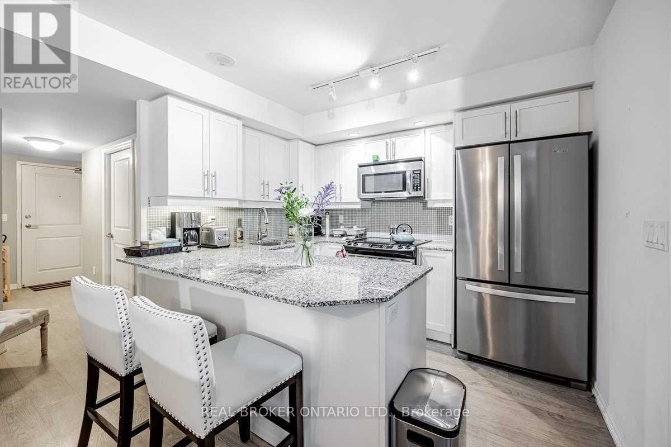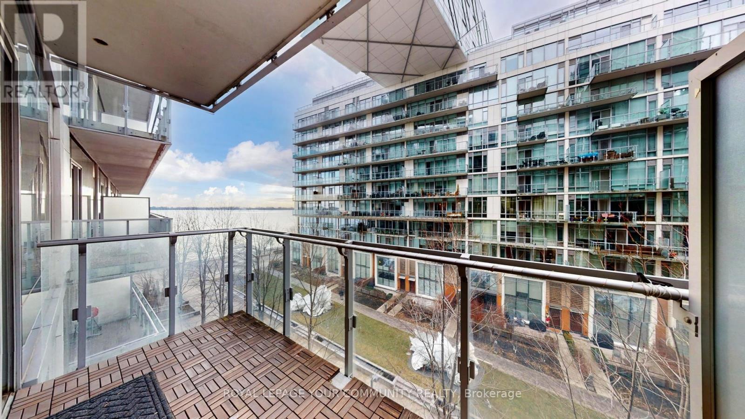7 Heswall Lane
Newmarket, Ontario
End Unit five Year Gorgeous 3+Den Bedroom Town Home In Glennway Estates Community; Open Concept Layout Of 1900 Sq.Ft; 9Ft Ceil On Ground & Main Fl. Open Concept Dining/Living Rm Filled With Natural Sun Light Easy Access Walk Out To Balcony. Walk To Yonge St, Schools, Transit, Upper Canada Mall. (id:60365)
1708 - 1000 Portage Parkway
Vaughan, Ontario
Executive Lease Opportunity at 1000 Portage Parkway, Unit 1708, Vaughan, Welcome to this impeccably upgraded unit in the heart of the Vaughan Metropolitan Centre, perfect for Triple-A tenants. This bright and spacious unit boasts a functional layout with floor-to-ceiling windows offering stunning views. The private den is versatile and can easily serve as a second bedroom or a dedicated home office. Residents will enjoy access to exceptional amenities, including a state-of-the-art cardio zone, an indoor running track, yoga rooms, a half basketball court, a squash court, and a luxurious rooftop pool with cabanas. Located steps from transit, this unit offers unparalleled convenience. Surrounded by premier shopping destinations such as Costco, Ikea, Walmart, and Canadian Tire, it is also minutes from major highways for easy commuting and just a 15-minute drive to York University. A dedicated parking spot is included, which is currently renting for $350 per month within the building. This exceptional feature adds further value for professional tenants seeking modern living in a prime location. Don't miss the chance to make this remarkable unit your next home. Schedule your viewing today! (id:60365)
1503 - 200 Redpath Avenue
Toronto, Ontario
Welcome to The Parker by Fitzrovia, an impeccably designed purpose-built rental residence at the heart of Yonge & Eglinton. Designed by Graziani + Corazza Architects with interiors by Figure3, The Parker reflects Fitzrovia's signature approach to rental living-thoughtful architecture, elevated interiors, and a strong focus on resident experience. Suites offer smart, efficient layouts, premium finishes, and stainless steel KitchenAid appliances. Select suites feature Juliette balconies; furnished options are available. Residents enjoy an exceptional amenity offering including the LIDO rooftop infinity pool, The Temple two-storey commercial-grade fitness centre, yoga and spin studios, sky lounge, entertainment kitchen, bowling alley, arcade, children's adventure zone, pet spa, landscaped terraces, and a lobby lounge featuring 10 DEAN Café & Bar. Additional conveniences include 24-hour concierge, secure parking, bike storage, EV charging, and professional on-site management. Steps to Eglinton Station and Crosstown LRT, with immediate access to Midtown dining, shopping, and Sherwood Park. Current incentives include one month free on a 12-month lease and complimentary in-suite gigabit Wi-Fi (subject to availability and change). (id:60365)
Unit 4 - 5690 14th Avenue
Markham, Ontario
Introducing Markham Common Square - the hottest new stand-alone boutique commercial plaza coming to the heart of Markham's thriving Middlefield community!This brand-new, high-exposure plaza sits on a full acre on 14th Avenue, directly across from the Aaniin Community Centre and Remington's Victory Green - a location that simply can't be beat!Offering a 1,612 sq. ft. premium retail unit with 17 ft ceilings, expansive glass frontage, rear access, and ample surface parking - perfect for a restaurant franchise, daycare, medical office, dental clinic, pharmacy, spa, grocery, or personal service business. Unmatched visibility. Prime traffic flow. Endless potential.With only 10 units available (ranging from 984 sq. ft. to 5,000 sq. ft.), this exclusive opportunity will not last long! Groundbreaking October 2025 Occupancy Late Summer/Fall 2026 Easy access to Highways 407, 404 & 401 Secure your unit today - spaces like this in Markham are gone before they even hit the market! (id:60365)
305 - 200 Redpath Avenue
Toronto, Ontario
Welcome to The Parker by Fitzrovia, an impeccably designed purpose-built rental residence at the heart of Yonge & Eglinton. Designed by Graziani + Corazza Architects with interiors by Figure3, The Parker reflects Fitzrovia's signature approach to rental living-thoughtful architecture, elevated interiors, and a strong focus on resident experience. Suites offer smart, efficient layouts, premium finishes, and stainless steel KitchenAid appliances. Select suites feature Juliette balconies; furnished options are available. Residents enjoy an exceptional amenity offering including the LIDO rooftop infinity pool, The Temple two-storey commercial-grade fitness centre, yoga and spin studios, sky lounge, entertainment kitchen, bowling alley, arcade, children's adventure zone, pet spa, landscaped terraces, and a lobby lounge featuring 10 DEAN Café & Bar. Additional conveniences include 24-hour concierge, secure parking, bike storage, EV charging, and professional on-site management. Steps to Eglinton Station and Crosstown LRT, with immediate access to Midtown dining, shopping, and Sherwood Park. Current incentives include one month free on a 12-month lease and complimentary in-suite gigabit Wi-Fi (subject to availability and change). (id:60365)
807 - 115 Omni Drive
Toronto, Ontario
Bright and sunshine spacious 2 bedroom with clear view. Large storage room can be used as guest room, 4pc bath suite, 3pc washroom extra for family guests! Laminate floor through out. Well maintained luxury tridel condo in easy access location! TTC just step out, 24 hrs gate house and security system, minutes to Scarborough Town Centre Station and Hwy 401, YMCA and supermarket, enjoy the fabulous dining and parks with city life. Amenities with indoor pool, hot tub, sauna, GYM, newly renovated with big party room in modern styles. Fridge, stove, hood, dish washer(as is), washer & dryer, all window coverings, all ELF's, water heater (rental) per month:$69(including tax). (id:60365)
12 Armilia Place
Whitby, Ontario
Beautiful Paradise Built Semi Detached in a prime Whitby location. Sun Filled open concept Main floor plan with Extensive hardwood. large windows 9 ft. Ceilings Main. 5 piece ensuite. 2nd floor Laundry, Bright and spacious secondary bedroom. Kitchen, with Granite counter and Centre Island, Breakfast area. Steps to Demand Schools, Big Box Stores, Parks, Rec Centre, Transits & Hwy 401/407/ 412 Access. (id:60365)
412 - 1630 Queen Street E
Toronto, Ontario
Welcome to WestBeach Condos - Boutique living by the lake! Bright and spacious freshly painted 1 bed + den south facing unit with 600 sq ft of interior space + 75 sq ft terrace. Enjoy an open concept layout featuring 9 ft ceilings that flows onto a private terrace with lively street views. Tasteful, elegant finishes throughout with a designer kitchen and modern appliances. The Large den provides flexibility for a home office or guest space. Commuting to downtown is a breeze with direct access to the streetcar line right at your doorstep. Steps to Woodbine Beach, the Boardwalk, Ashbridges Bay, and the trendy shops and cafes of Queen St E and Leslieville. In addition to the prime location and stunning green spaces, residents can also enjoy access to a fitness center, BBQ rooftop terrace with panoramic views of Toronto's skyline, a party room, hobby room, and dog washing station. 1 private underground parking space included in addition to visitor parking. (id:60365)
780 Garden Street
Whitby, Ontario
Built in 1845, the Mayfield Residence is a Whitby landmark estate reimagined as a premier commercial property. Set on over an acre of manicured grounds and perched above the Mayfield Towns by Sakmet Developments, this distinguished estate combines historic prestige with modern business potential. With Mixed-Use zoning already in place, the property is approved for all office uses, making it ideally suited for medical and dental practices, legal or financial firms, design studios, consulting offices, wellness operators, or even(subject to approvals, speak to LA) a licensed daycare facility for 50 kids + 10 staff. The stately main residence offers a flexible floorplan that can be adapted for a range of professional layouts or divided to accommodate both residential and commercial components, providing a prudent investor with multiple paths to income. A 1,100 sq. ft. Coach House adds covered parking for three vehicles along with abundant storage, while the landscaped grounds allow for eleven exterior parking spaces, ensuring convenience for staff, clients, and guests. This is more than a property-it is a rare opportunity to integrate heritage, function, and profitability, and for the discerning buyer it may well become the crown jewel of an investment portfolio. (id:60365)
780 Garden Street
Whitby, Ontario
Built in 1845, the Mayfield Residence is a Whitby landmark estate reimagined as a premier commercial property. Set on over an acre of manicured grounds and perched above the Mayfield Towns by Sakmet Developments, this distinguished estate combines historic prestige with modern business potential. With Mixed-Use zoning already in place, the property is approved for all office uses, making it ideally suited for medical and dental practices, legal or financial firms, design studios, consulting offices, wellness operators, or even(subject to approvals, speak to LA) a licensed daycare facility for 50 kids + 10 staff. The stately main residence offers a flexible floorplan that can be adapted for a range of professional layouts or divided to accommodate both residential and commercial components, providing a prudent investor with multiple paths to income. A 1,100 sq. ft. Coach House adds covered parking for three vehicles along with abundant storage, while the landscaped grounds allow for eleven exterior parking spaces, ensuring convenience for staff, clients, and guests. This is more than a property-it is a rare opportunity to integrate heritage, function, and profitability, and for the discerning buyer it may well become the crown jewel of an investment portfolio. (id:60365)
217 - 65 East Liberty Street
Toronto, Ontario
The perfect condo for those DONE with shoebox living! This 1000+ sqft Liberty Village gem offers space large enough to entertain, host overnight guests, and be where your friends actually want to hang out. Massive primary bedroom + private ensuite sanctuary. Open-concept kitchen with full-size stainless appliances flows seamlessly into functional living/dining areas. Second floor = no elevator waits (your dog will thank you). Walk to BMO Field, restaurants, transit at your doorstep. Extras: Everything you need is right at your doorstep. Walk to BMO Field for TFC games. Liberty Village GO Station for commutes outside of the city. King streetcar for commutes inside the city. Morning runs at Ontario Place waterfront or dog walks along the trail. King West nightlife and cocktails. (id:60365)
508 - 39 Queens Quay E
Toronto, Ontario
Welcome to Pier 27 - the crown jewel of Toronto's Harbourfront. This stunning luxury condo offers 710 sq ft plus balcony, featuring 1 Bedroom + Large Den and 2 full bathrooms, with soaring ~10-ft ceilings and floor-to-ceiling windows that fill the space with abundant natural light. Enjoy exquisite views of Lake Ontario and the city skyline from your private balcony.The unit is freshly painted and professionally cleaned. The bright open-concept layout seamlessly connects the living, dining, and kitchen areas-ideal for both entertaining and everyday living. The primary bedroom features his-and-hers closets and a 4-piece ensuite. The versatile den is perfect for a home office or guest space. A stylish second 4-piece bath, and in-suite laundry complete the unit.The chef-inspired kitchen features premium Miele and Sub-Zero appliances with Caesarstone kitchen and bath countertops, offering both elegance and functionality.Residents enjoy resort-style amenities including indoor and outdoor pools, state-of-the-art fitness centre, spa, saunas, resident lounge, billiards room, theatre, media and party rooms, guest suites, and 24-hour concierge. Walk out directly to the Waterfront Pavilion and scenic trails.Ideally located minutes from Loblaws, St. Lawrence Market, Union Station, major highways, Sugar Beach, Sherbourne Common, Harbourfront Centre, Queen's Quay Terminal, Jack Layton Ferry Terminal, yacht clubs, Rogers Centre, Scotiabank Arena, and Billy Bishop Airport-placing you at the heart of downtown waterfront living. (id:60365)

