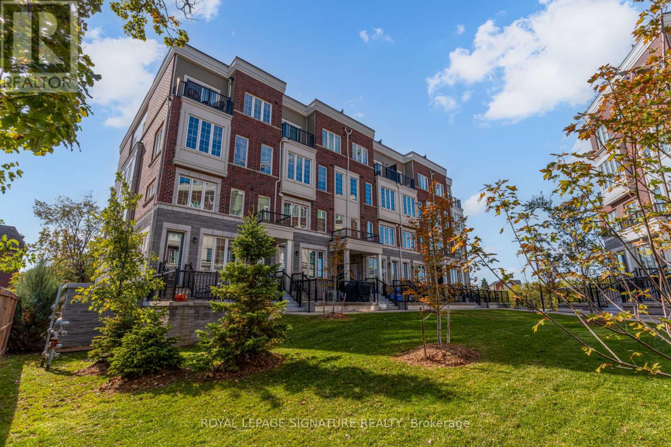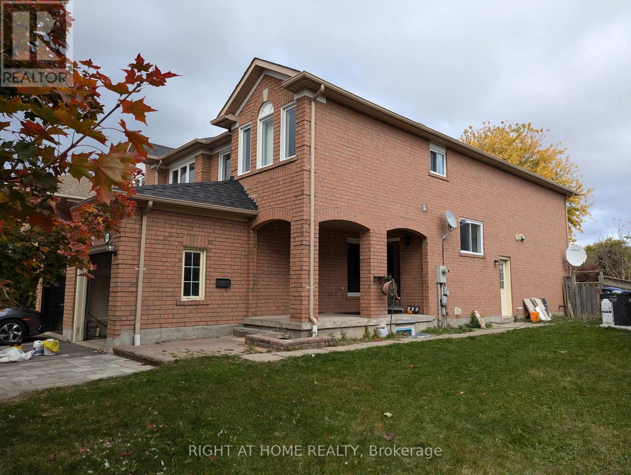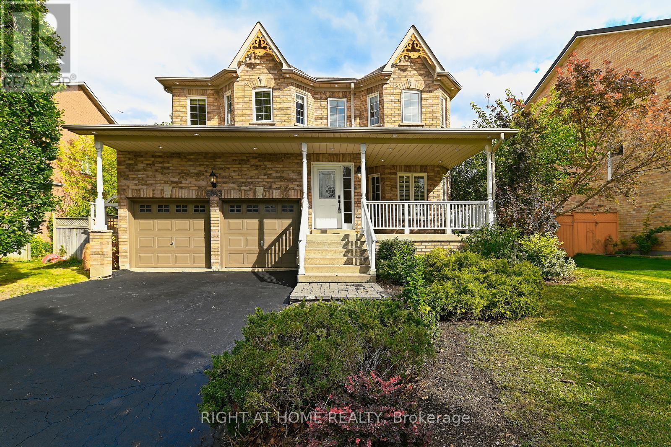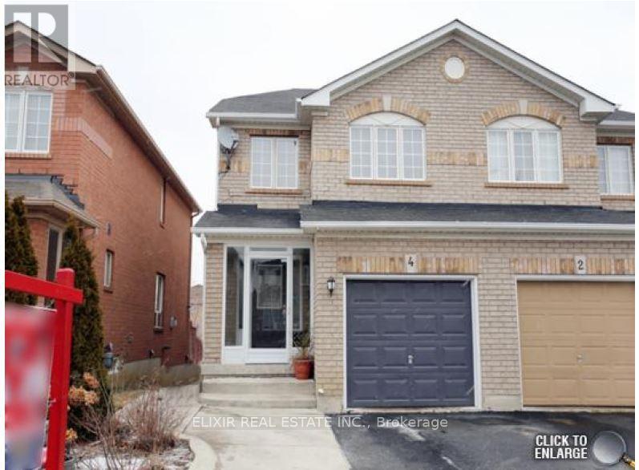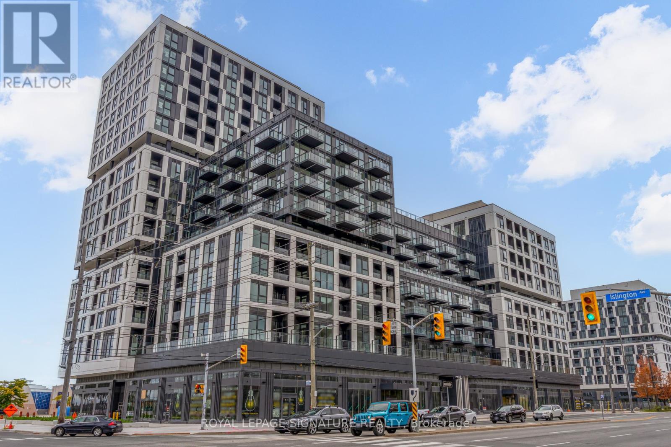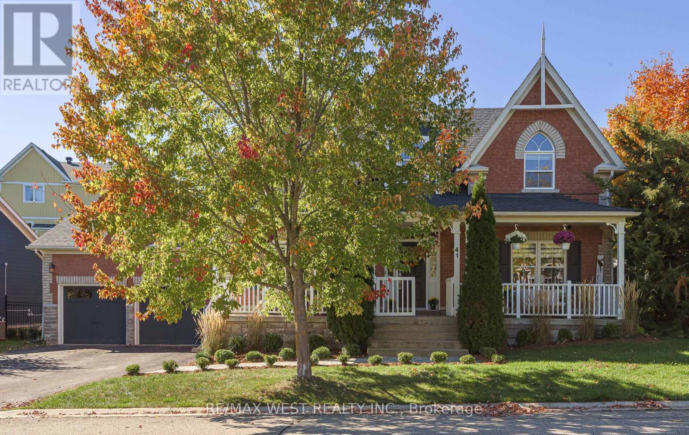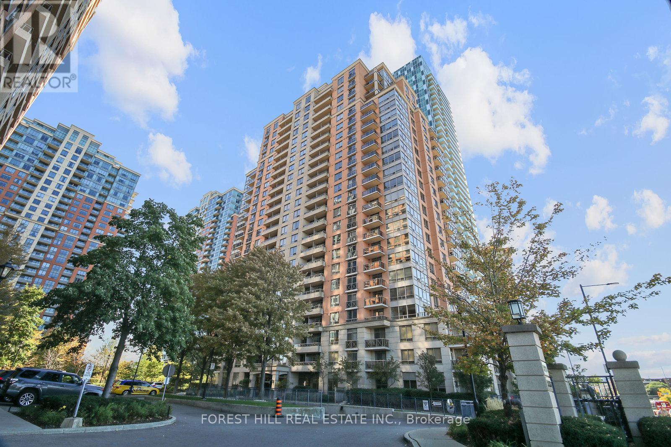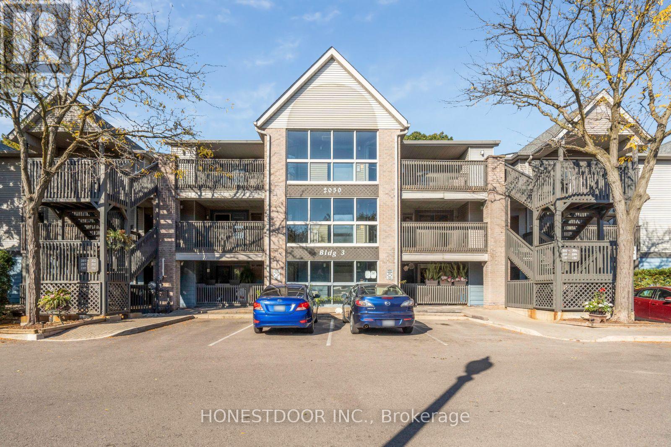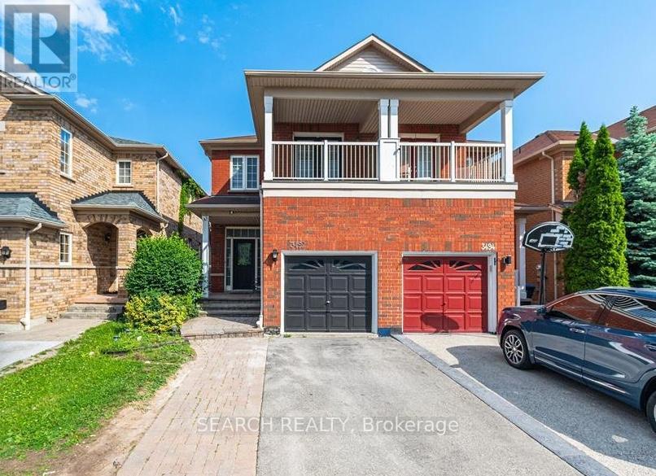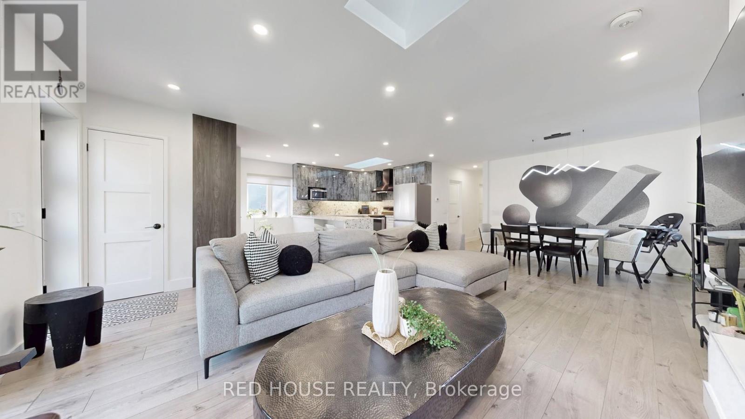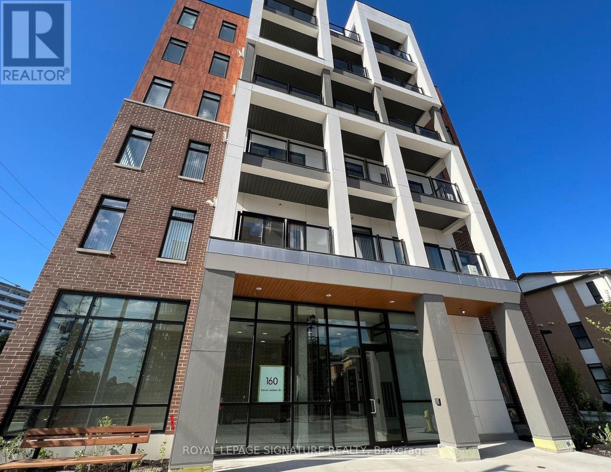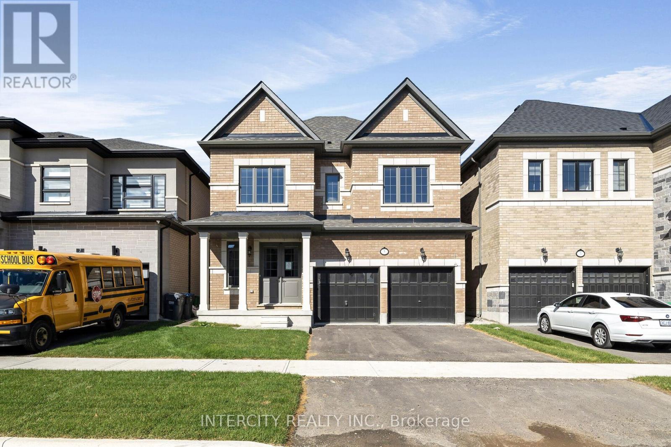25 - 2199 Lillykin Street
Oakville, Ontario
Come home to this rarely available, light-filled end unit townhouse in Oakville's family-friendly River Oaks community. Tucked away at the end of a quiet court, in a private cul-de-sac, right next to the serene setting of Vineland Wood's Park & Trail. Spacious layout, with 1,375 sq ft of interior living space. Offering 2 bedrooms, 3 bathrooms, and 1 underground garage parking spot (with bonus storage alcove). HUGE rooftop terrace with lake & treetop views, perfect for entertaining or just basking in the sun. The main level living space is wrapped in beautiful oversized windows that bring in tons of natural light and create a bright, welcoming vibe. High ceilings on the main level (9 feet!). Beautiful laminate flooring throughout. Open concept living, dining, and kitchen areas. Welcoming entrance/foyer with retractable coat rack. Convenient main level powder room with bright east facing window. Gorgeous open kitchen with quartz countertops, plenty of cabinets & counterspace, stainless steel appliances, tile backsplash, and undermount double sink. Bright second level with two sizeable bedrooms & plenty of closet space. Private primary suite with sizeable bedroom, ensuite bathroom, two closets (one is a walk-in!), and walk out to a private balcony. 4-piece ensuite bathroom with large walk-in shower, bright east facing window, double sink vanity with stone countertop & plenty of storage underneath. 2nd bedroom with big bright windows and large closet. 4-piece 2nd bathroom with tile floor & stone countertop vanity. Perfectly situated near some of the best shopping, dining & greenspace that Oakville has to offer. Close to shopping centres (Oakville Place Mall & Uptown Core). The charm & historical character of Downtown Oakville & Lakeshore are just a quick drive to the south. Easy access to the QEW, 403 & 407, and Oakville Go Station. A short drive to golf courses & other recreational amenities. Proximity to private & public schools, with Sheridan College located nearby. (id:60365)
1423 Quest Circle
Mississauga, Ontario
Located in a peaceful and family-friendly community in Mississauga, this home offers the perfect blend of comfort and convenience. It is ideally situated close to Highways 401 and407, providing easy access to all major amenities, schools, shopping centres, and publictransit. The property has been tastefully upgraded with modern finishes throughout. Beautifulhardwood flooring extends through all levels of the home, enhancing its warm and elegantappeal. This move-in-ready home is an excellent opportunity for those seeking quality livingin a desirable neighbourhood. (id:60365)
6843 Campbell Settler Court E
Mississauga, Ontario
Welcome to this stunning 5-bedroom, 4-bathroom detached brick home in the prestigious cul-de-sac of Old Meadowvale Village, offering 3,117 sq. ft. of above-grade living space with 9-foot ceilings on the main floor that enhance its bright, open living areas. Designed for both luxury and practicality, the home features a double car garage, a 6-car driveway with no sidewalk interruption, and a large fenced backyard with a beautiful wooden pergola, ideal for relaxing or entertaining outdoors. Inside, enjoy a chef-inspired kitchen with quartz countertops, a gas stove, and a stylish butlers pantry that provides additional prep and storage space, complemented by upgraded lighting. The second floor boasts five spacious bedrooms and three full washrooms, including two luxurious ensuites, while the main floor includes a powder room and dedicated laundry area for everyday functionality. Located near top-rated schools such as Meadowvale Village PS, David Leeder MS, Mississauga SS, and É Élém Le Flambeau (French Immersion), and surrounded by four parks and eleven recreation facilities within walking distance including playgrounds, sports fields, tennis courts, a community centre, and scenic trails this home offers the perfect blend of comfort, elegance, and family-friendly living. Commuting is effortless with a bus stop just a 6-minute walk away as well as Meadowvale GO Station in the area, while essential services like Credit Valley Hospital, a fire station, and a police station are all nearby. (id:60365)
Basement - 4 Lonestar Crescent
Brampton, Ontario
Available October 15 Utilities and One Parking Included! This bright and spacious 1-bedroom, 1-bathroom basement apartment on Lonestar Crescent offers comfortable living in a quiet, family-friendly Brampton neighbourhood. The unit features an open, functional layout with plenty of natural light, ample storage, and a warm, inviting atmosphere. Conveniently located just minutes from the Cassie Campbell Community Centre, shopping plazas, grocery stores, and dining options. Close to public transit, parks, and schools, making it ideal for a single professional or couple seeking a clean and well-maintained home. Tenant responsible for their own internet and cable. (id:60365)
314 - 1007 The Queensway Avenue
Toronto, Ontario
Stunning Brand New 3-Bedroom, 2-Bath Condo At Verge East, Perfectly Located In A Highly Desirable Etobicoke Community. Offering 907 Sq. Ft. Of Well-Designed Living Space, This Modern Suite Features Upgraded Finishes Throughout, Including Laminate Flooring, A Stylish Kitchen Island, And Built-In Stainless Steel Appliances. Enjoy The Convenience Of A Parking Spot Equipped With An Ev Charger And An Included Storage Locker. Nestled In A Vibrant, Family-Friendly Neighbourhood Close To Downtown Toronto, With Easy Access To Transit, Shopping, Dining, And Recreation At Queensway Park. Excellent Transit Connections On The Queensway Provide Quick Access To Islington Subway Station In Just 12 Minutes. (id:60365)
41 North Riverdale Drive
Caledon, Ontario
Stunning All Brick Home in the Quaint Village of Inglewood, 15 min to Brampton, 20 min to Orangeville. This 4 Bdrm, 5 Bath home features over 150k in 2024 with brand new prof fin basement with engineered light hardwood flooring, a gorgeous wet bar with quartz countertop, open concept to a cozy 2nd family rm with custom stone gas fp & 2pc bath, 4th huge bdrm with 3pc ensuite, custom closets, and pot lights! Oak staircase leads you to an upper loft with 2 bedrooms, the primary features a large 4 pc ensuite with soaker tub & sep shower. New SS fridge, dishwasher & washer/dryer upstairs, vaulted ceilings, main floor bdrm/office also, formal living or dining rm @ front with french doors overlooking the white covered front porch! Convenient side entrance also & inside access to dbl garage, CAC, all new light fixtures, W/O to covered deck & English garden, not a lot of maintenance! No sidewalks, in-law potential & more! 2678 sq ft plus prof finished bsmt! 10+! (id:60365)
1029 - 5233 Dundas Street W
Toronto, Ontario
Own Your Piece Of One Of Tridel's Thoughtfully Built And Skilfully Managed MasterpieceCommunities. The Essex II Captures The Essence Of A By-Gone Era, Experience Quality AndCommunity No Longer Found In Todays New Condos. This Expansive And Upgraded Split Layout TwoBedroom Unit Soaks Up The Sun With Southwestern Exposure Offering Views Of Lake Ontario FromWithin And From Both The Main Balcony And Juliette In The Second Bedroom. Within The Unit YouWill Find Two Generous Bedrooms Separated By A Massive Living Room Sure To Provide Ample SpaceFor Every Lifestyle, An Enclosed Galley Kitchen With Full Size Appliances Will Not Dissapoint. Step Through A Palatial Lobby Reminiscent Of A Grand Hotel That Leads to World Class AmenitiesIncluding 24 HR Security, On Site Management, A Pool, Virtual Golf, Separate Aerobic And WeightLifting Gyms, A Billiards Lounge, A Library, Board Room, Meeting Room, An Indulgent Party RoomAnd Guest Suites. Keep Your Vehicle Safe In A Secure And Private Underground Parkade, Own A Large Locker And Parking Conveniently Located On The Same Level. Multiple Upgrades Include A New Dishwasher (2022), Washer/Dryer (2022), New Shower head In Second Bathroom (2021) WithProfessionally Maintained Water Fixtures, Built-In Storage For The Walk In Closet And BeautifulTilling In The Kitchen/Foyer. The Neighbourhood Is Rich With Amenities From Daily NecessitiesTo Fine Dining, A Quick Drive To Sherway And Literally Steps From Kipling GO & TTC. (id:60365)
304 - 2030 Cleaver Avenue
Burlington, Ontario
Visit the REALTOR website for further information about this listing. Welcome to this beautifully maintained south facing 1+1 bedroom condo with parking is located in Burlington's desirable Headon Forest community. This bright, open-concept unit features a spacious primary bedroom, a versatile den that works perfectly as a home office or guest bedroom. The main family room features a walkout to a private balcony overlooking a peaceful, courtyard and tree lined setting. Highlights include stainless steel appliances, a brand new Moovair ductless A/C and heat pump (2024), full-size in-suite laundry, and a functional kitchen with high-end appliances and great storage. The condo is freshly painted (2025) and move-in ready. Located near parks, shopping, schools, public transit, and major highways, this is a perfect opportunity for first-time buyers, downsizers, or investors. Key Features: 1+1 Bedrooms, 1 Bathroom, Private Balcony, 1 Underground Parking Space, 1 Storage Locker, Full-size Washer/Dryer (2021), Moovair Ductless A/C & Heat Pump (2024), Freshly Painted (2025), Low-rise, quiet building. Condo fees include water and building maintenance. Close to: Grocery stores, restaurants, parks, schools, GO bus routes, QEW/407. (id:60365)
Basement - 3492 Fountain Park Avenue W
Mississauga, Ontario
Beautifully renovated, spacious 1-bedroom basement apartment in the heart of Churchill Meadows with a private entrance, in-unit laundry, and one parking space (non-blocking). Enjoy a bright, modern living space in one of Mississauga's most sought-after neighbourhoods, surrounded by top-rated schools, including Stephen Lewis Secondary School, parks, and trails. Located in a quiet, family-friendly area just minutes from major highways (403/401/QEW), hospitals, Chalo Freshco, and Ridgeway Plaza's shops and restaurants. Perfect for a couple looking for a clean, convenient, and comfortable home in a premium location (id:60365)
Upper - 22 Gladsmore Crescent
Toronto, Ontario
Welcome to this elegantly renovated upper-level unit featuring 3 generously sized bedrooms and 2 full bathrooms, which includes an ensuite in the primary suite. Designed with comfort and sophistication in mind, this home showcases custom cabinetry throughout, a sleek electric fireplace, and premium finishes at every turn. The kitchen is equipped with stainless steel appliances, granite countertops with a breakfast bar, and ample storage. Perfect for everyday living and entertaining. Enjoy the added convenience of a private, full-sized laundry room on lower level, an owned hot water tank, and ample driveway parking. Step outside to a fully landscaped backyard oasis, with exclusive use of a backyard shed, ideal for additional storage. Located in a quiet, family-friendly enclave of North Etobicoke, with easy access to transit, highways, schools, parks, and shopping.Tenant responsible for 70% of all utilities. This is a rare opportunity to lease a thoughtfully upgraded, move-in ready home that blends modern elegance with practical convenience. Don't miss out; this gem won't last long! (id:60365)
A105 - 160 Canon Jackson Drive
Toronto, Ontario
Welcome to the master-planned Daniels Keelesdale community. This is an opportunity to lease a modern one-bedroom stacked townhouse-style condominium with 10.5' ceilings, and a vaulted portion with 12' ceilings that uniquely combines convenience and privacy with its own direct access from street level. This bright and sun-filled suite features a functional open-concept layout with stylish and durable laminate flooring throughout.The location offers incredible convenience and connectivity. You are just minutes from major highways 401 and 400, with TTC transit options and the future Eglinton Crosstown LRT nearby. This vibrant neighbourhood is surrounded by beautiful green spaces, including King Georges-Keele Parkette, Green Hills Park, and Gulliver Park, all just a short walk away. Enjoy easy access to a wide variety of shopping, dining, and entertainment options. This unit includes one parking space. (id:60365)
5 Kessler Drive
Brampton, Ontario
Welcome to the prestigious Mayfield Village. Discover your dream home in The Bright Side community, built by the renowned Remington Homes. This elegant Bayfield Model, offering 2397 sq. ft., is filled with luxurious upgrades. Step inside to soaring 9.6 ft smooth ceilings on the main floor and 9 ft on the second, with a bright open-concept layout designed for modern living. The home features 5 3/16 luxury hardwood flooring throughout the home except where tiled, an electric fireplace with a stunning waffle ceiling in the family room. You'll find upgraded tiles, stained stairs with elegant metal pickets, and inspired kitchen complete with upgraded kitchen cabinets, deep fridge enclosure, pots and pan drawers and a microwave shelf. This home is truly a showcase of elegance and comfort. Don't miss the opportunity to make it yours! (id:60365)

