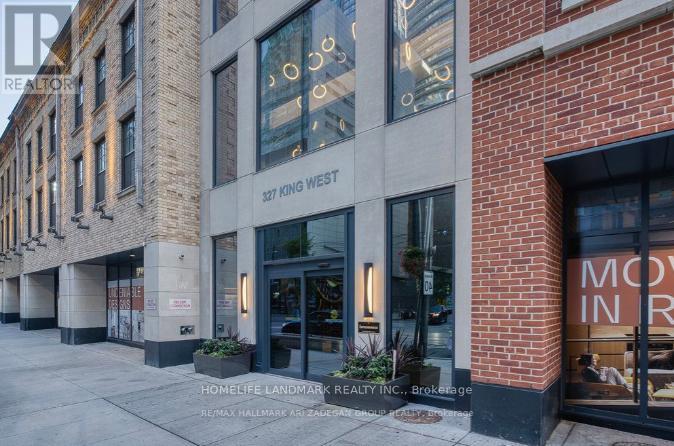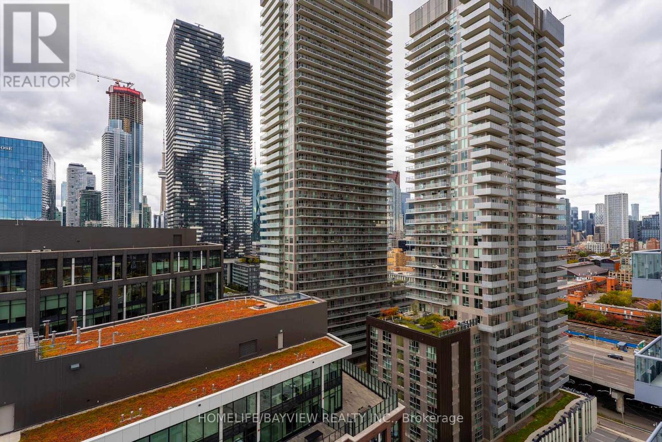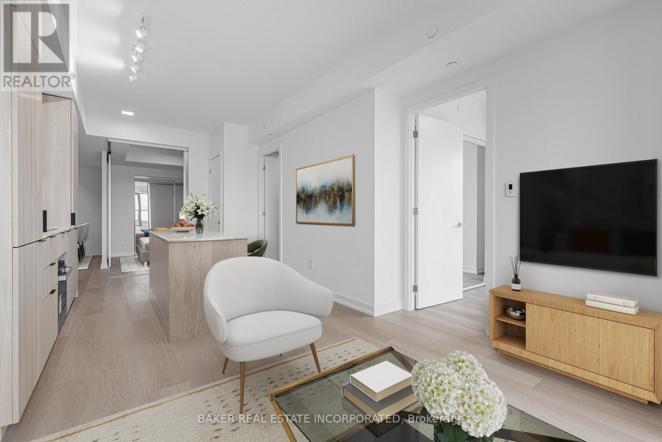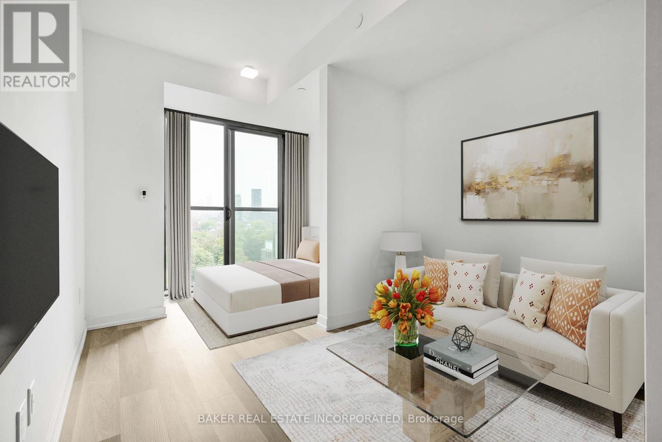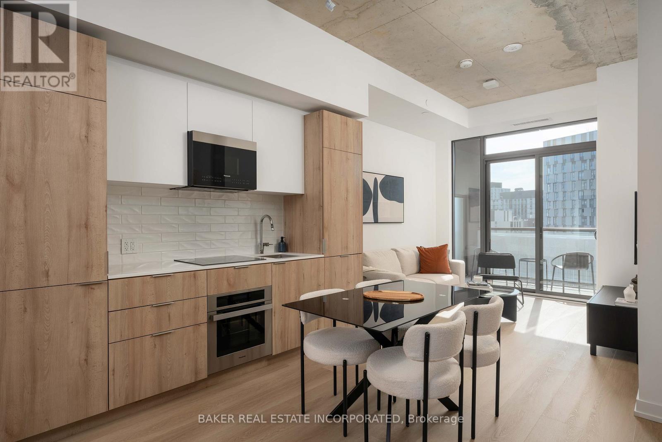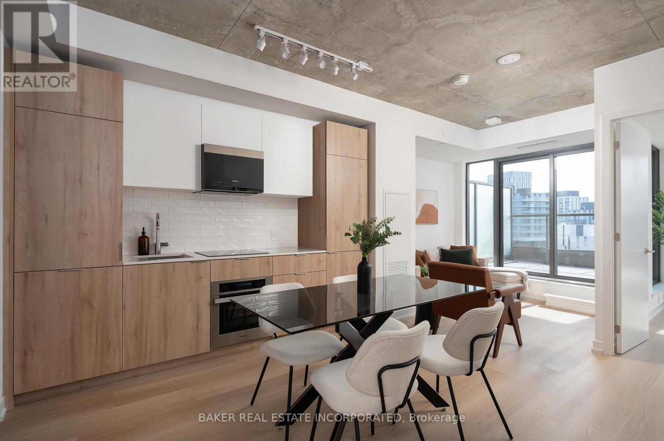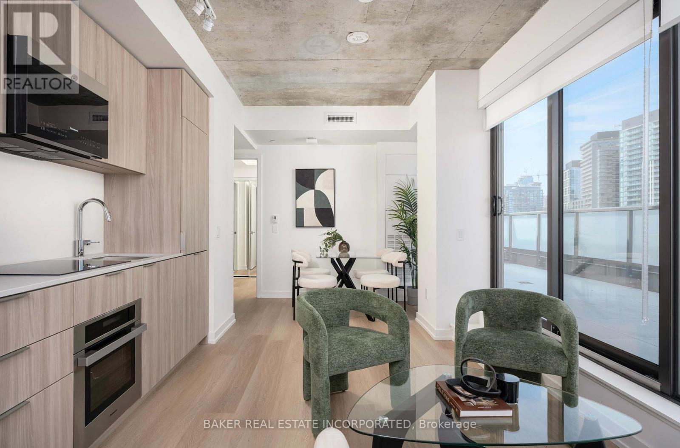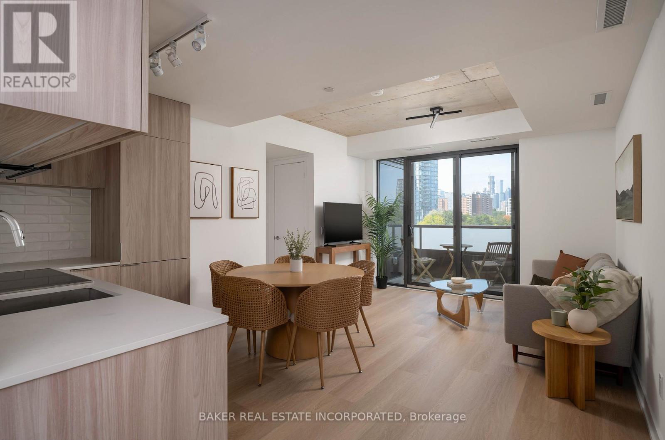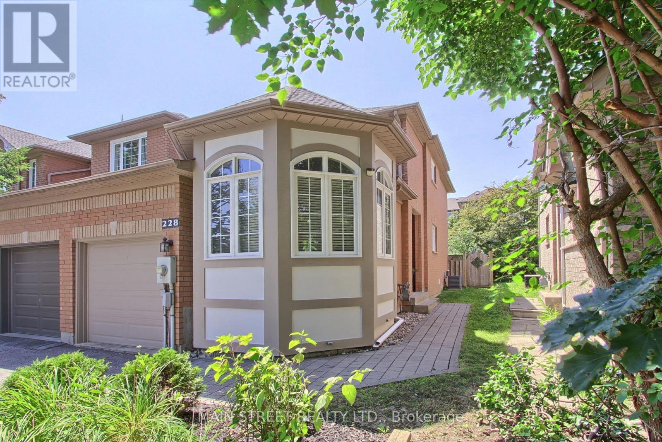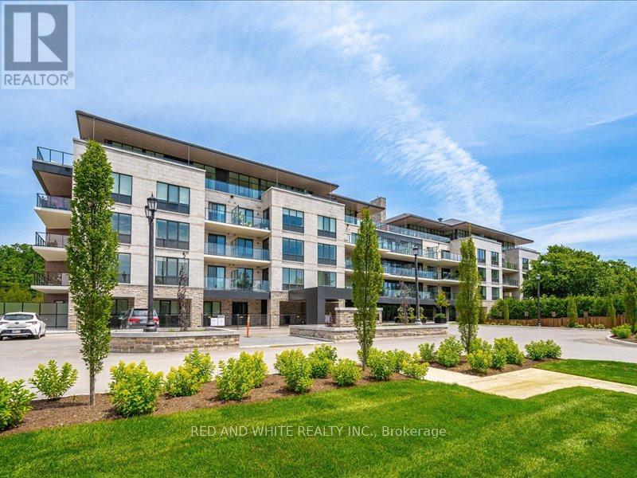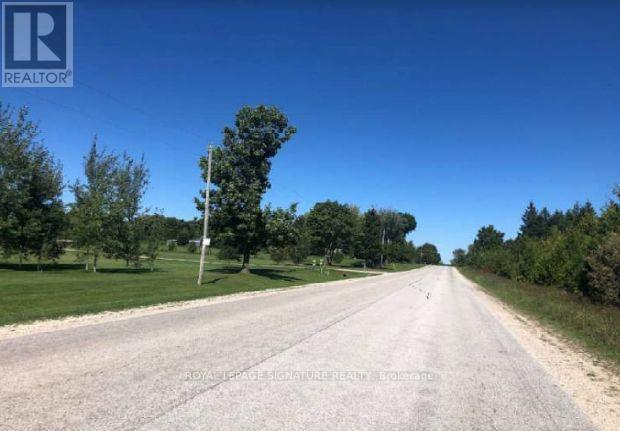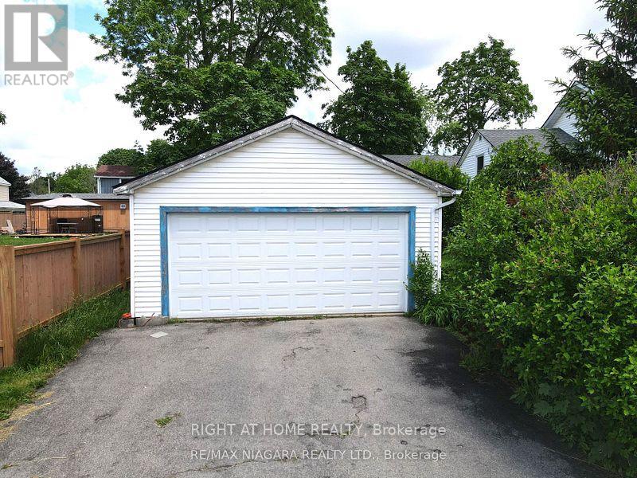805 - 327 King Street W
Toronto, Ontario
Welcome To This Impeccably Designed 1-Bedroom, 1-Bathroom Suite in the vibrant King West neighbourhood. A Modern Open-Concept Floor Plan With Floor-To-Ceiling Windows With Natural Light. The Modern Kitchen Features Built-in Appliances, Stone Countertops, and Ample Storage, Flowing Seamlessly into The Living Area. Residents of This Highly Sought-After Building Enjoy World-Class Amenities Including A State-Of-The-Art Fitness Centre, Yoga Studio, Co-Working Spaces, Rooftop Lounge With BBQs, And A Private Dining Chefs Kitchen. Ideally Situated Steps From TIFF Bell Lightbox, King Street West, The Financial District, St. Andrew Station, Union Station, And The Future Ontario Line, With Top Restaurants, Nightlife, And Cultural Attractions At Your Doorstep. (id:60365)
2016 - 15 Richardson Street
Toronto, Ontario
Welcome to Unit 2016, an elegant lower penthouse in the prestigious Empire Quay House Condominium Residence, developed by Empire Communities, one of Canada's leading luxury builders. Perfectly positioned at Queens Quay & Lower Jarvis, this modern waterfront Unit offers an elevated lifestyle with stunning views of Toronto's skyline, the CN Tower, and Lake Ontario.Step into a bright, beautifully designed suite featuring:High ceilings and floor-to-ceiling windowsA spacious living area filled with natural lightA modern kitchen with sleek, contemporary finishesA comfortable bedroom with ample closet spaceA stylish, clean bathroomIn-suite laundryA private balcony to enjoy breathtaking lake and city viewsLocated at the heart of Toronto's vibrant Waterfront District, Empire Quay House offers exceptional convenience:Minutes to Union Station and the Financial DistrictWalkable to St. Lawrence Market, shops, cafés, and restaurantsSteps from Sugar Beach, waterfront trails, Harbourfront, and beautiful lakefront parks (id:60365)
1021 - 28 Eastern Avenue
Toronto, Ontario
Welcome to 28 Eastern, a newly completed 12-storey boutique condominium in vibrant Corktown. This never-lived-in residence offers a rare and highly versatile layout, featuring 2 bedrooms, a den, and a private office ideal for todays lifestyle, blending comfortable living with dedicated work-from-home space. The open-concept design is bright and airy, enhanced by smooth white ceilings and floor-to-ceiling northwest-facing windows that flood the space with natural light. Step outside to your expansive terrace and take in unobstructed skyline views the perfect private retreat for relaxing or entertaining. The terrace is fully equipped with both a gas line for a BBQ and a hose bib for added convenience-a true rarity in condo living. Both bathrooms are elegantly upgraded with modern finishes and bold accent walls, adding a stylish touch throughout. Enjoy unbeatable convenience with a Walk Score of 95 and perfect Transit and Bike Scores of 100. You're just minutes from the Distillery District, St. Lawrence Market, Canary District, Waterfront, George Brown College, and some of Toronto's best dining, shopping, and entertainment. Commuting is seamless with easy access to the Gardiner Expressway, DVP, TTC, and the upcoming Corktown Subway Station. Residents also enjoy a full suite of premium amenities, including a 24-hour concierge, fitness studio, hosting lounge, billiards room, rooftop terrace, sculpture garden, private work pods, bike storage and repair station, and onsite car share. This is modern city living reimagined stylish, flexible, and move-in ready. Parking and locker available for purchase. (id:60365)
928 - 28 Eastern Avenue
Toronto, Ontario
28 Eastern delivers the perfect mix of style and convenience in Corktown's newest boutique mid-rise ideal for todays urban end user. This junior one-bedroom unit features an L-shaped kitchen with nice, upgraded black finishes and vinyl flooring throughout. The unit has smooth white ceilings and a large mirror closet, adding to its spacious and modern feel. With a Walk Score of 95 and Transit And Bike Scores of 100 you are Minutes From Incredible Shopping, Dining, & Theatres, St. Lawrence Market, The Distillery District, Canary District, The Waterfront, George Brown College. As well, You'll Have Easy Access to the Gardiner And DVP and TTC and the Future Corktown Subway Station. Life Style Amenities Include 24hr Concierge, Fitness Studio, Hosting Lounge, Billiards Room, Courtyard Terrace/Private Work Pods, Bike Storage & Repair Station, Sculpture Garden, Rooftop Terrace/Sundeck, Onsite Car Share. Locker available for purchase. (id:60365)
617 - 28 Eastern Avenue
Toronto, Ontario
Urban living at 28 Eastern, located in Corktown's newest 12-storey boutique building. This brand new, never lived in 2 bed, 2 bath soft loft is ideal for end users looking to either downsize or upsize offering the perfect balance of style, comfort, and convenience. Spacious open-concept layout with vinyl flooring throughout and 10-foot ceilings that create an airy, loft-like feel. Floor-to-ceiling south-facing windows flood the space with natural light. Both bathrooms are elegantly upgraded with accent walls. Live steps from the Distillery District, Riverside, parks, cafes, transit, and more - this is modern city living at its best. Parking and Locker available for purchase. (id:60365)
813 - 28 Eastern Avenue
Toronto, Ontario
Modern urban living awaits at 28 Eastern, Corktowns newest boutique mid-rise. Experience a rare and highly functional layout in this brand-new, never-lived-in 1-bedroom plus den unit with two bathrooms. This home offers a perfect blend of style and practicality, ideal for anyone seeking a private guest space or a dedicated home office. The spacious, open-concept design is flooded with natural light from floor-to-ceiling, south-facing windows, while the elegantly upgraded bathrooms each feature a modern accent wall. Boasting a Walk Score of 95 and Transit and Bike Scores of 100, this location is unbeatable. You're just minutes from incredible shopping, dining, and theatres, including St. Lawrence Market, the Distillery District, the Canary District, and the Waterfront. Commuting is a breeze with easy access to the Gardiner, the DVP, TTC service, and the future Corktown Subway Station. Locker available for purchase. (id:60365)
508 - 28 Eastern Avenue
Toronto, Ontario
28 Eastern, located in Corktown's newest 12-storey boutique building. Step into this newly released 2-bed plus den and immediately feel the sense of space. The generous open-concept layout features a loft-like feel with vinyl flooring throughout. The northeast-facing, floor-to-ceiling windows ensure the unit is bathed in natural light, creating a bright and airy atmosphere. The large terrace is a true standout since it offers lots of privacy, creating a perfect secluded retreat, complete with a gas line for your bbq and a hose bib-a rare and luxurious feature that truly enhances condo living. Another highlight of this unit is the second bedroom. With direct access to the spacious balcony, this exclusive space provides a quiet spot to enjoy your morning coffee or evening wine. Both bathrooms are elegantly upgraded with accent walls. Located in the heart of Corktown with a walk score of 95 and Transit & Bike Scores of 100, you're just minutes from the Distillery District, Canary District, St. Lawrence Market, and the Waterfront, with easy access to the DVP, Gardiner, TTC and the future Corktown Subway Station. Enjoy premium amenities including a 24-hr concierge, fitness studio, rooftop terrace, work pods and more. Parking and locker available for purchase. (id:60365)
527 - 28 Eastern Avenue
Toronto, Ontario
Introducing 28 Eastern, a contemporary 12-storey boutique residence in the heart of Corktown - a vibrant, walkable neighbourhood with everything at your doorstep. This thoughtfully designed 3-bedroom, 2-bathroom soft loft combines modern style, natural light, and practical living space, making it an ideal choice for families. The unit offers a spacious open-concept layout with vinyl flooring throughout, creating a clean and cohesive feel. Floor-to-ceiling, northwest-facing windows bathe the home in natural light while framing stunning city views. Both bathrooms are elegantly upgraded, featuring designer accent walls and sleek finishes that add a refined touch. Perfectly located, this home boasts a Walk Score of 95 and Transit and Bike Scores of 100, putting the best of Toronto within easy reach. You're minutes from the St. Lawrence Market, Distillery District, Canary District, the Waterfront, George Brown College, and an array of dining, shopping, and cultural destinations. For commuters, access to the Gardiner Expressway, DVP, TTC, and the future Corktown Subway Station ensures seamless travel throughout the city. As a resident, you'll also enjoy an impressive range of amenities, including a 24-hour concierge, fitness studio, rooftop terrace, private work pods, courtyard, sculpture garden, billiards room, bike storage and repair station, and onsite car share. Move-in ready and designed for urban families, this is your opportunity to experience the very best of modern city living. Parking and Locker are available for purchase. (id:60365)
228 Warner Crescent
Newmarket, Ontario
Welcome to 228 Warner Cres, a stunning 3 bedroom end unit townhouse located in one of Newmarket's most desirable family friendly neighbourhoods! The kitchen has modern finishes,ample cabinetry and perfect layout for cooking and entertaining. Tastefully updated bathrooms offer comfort and style. Newer plank hardwood flooring on the main floor. Large master suite with walk-in closet and ensuite. Enjoy the extra natural light, privacy and larger yard that this end unit offers.Located close to top rated schools, parks, shopping, public transit and highways. Ideal for families, professionals or savvy investors. (id:60365)
114 - Road 7 - 6523 Wellington Road
Centre Wellington, Ontario
Luxury Living at The Elora Mill Residences! Introducing a turn-key luxury, corner suite in one of the most prestigious locations in the region. Professionally designed and furnished (all included), this fantastic residence offers a bright, airy open-concept layout with wraparound floor-to-ceiling windows, with custom privacy screening, stunning views of the Grand River and the Elora Mill, with three walkouts to an extraordinary 734 sq ft private wraparound terrace! The expansive modern kitchen features custom cabinetry, a huge waterfall-edge island with seating, and top-tier appliances including KitchenAid and a Fisher & Paykel built-in fridge/freezer. A stylish dining area flows seamlessly into the living room, complete with an elegant fireplace feature. The luxurious primary suite offers a large walk-in closet + second closet, and a spa-inspired ensuite with heated floors, double vanity, walk-in shower, and soaker tub. A second bedroom and full bathroom (also with heated floors) make the perfect retreat for guests. Additional features include in-suite laundry (Whirlpool), electric custom blinds, EV parking, and a storage locker. Enjoy resort-style amenities: concierge, lobby coffee bar, residents' lounge, private dining room, gym, yoga studio, fire-pit patios, and a spectacular outdoor pool and sun deck. Steps to Elora's shops, cafés, restaurants, trails, and parks, this rare ground-level suite with walkout terrace delivers unmatched luxury, convenience, and views - a truly exceptional offering in the heart of Elora. (id:60365)
N/a Mulock Road
West Grey, Ontario
Set on a peaceful stretch of Mulock Road near Concession Road 2, this 10-acre vacant parcel offers the ideal backdrop for your dream home. Surrounded by mature trees the property provides exceptional privacy and a sense of tranquility. A 1.17-acre building envelope along Mulock Road provides the perfect spot to build offering flexibility for a custom home design while preserving the natural surroundings. Located just a short drive to Durham, Hanover, and Markdale, this property combines the calm of country living with convenient access to amenities. Whether you're planning a year-round residence or a weekend retreat, this is a beautiful setting to make your vision a reality in West Grey. (id:60365)
144 Waterloo Street
Fort Erie, Ontario
Call in Skilled Contractors!!! Rare Opportunity! This property offers excellent potential and value, with major upgrades already completed and finishing work left to make it your own.Recent Upgrades Include:Brand new stucco exteriorNew furnace and A/C systemUpgraded ductworkNewly built deck and fence. New main entrance door, patio door, and newer windowsKitchen cabinets on-site and included in the saleFeatures a detached 2-car garage, with unlimited potential. Amazing location walking distance to main restaurants, shopping, groceries. Offered at Great Price! (id:60365)

