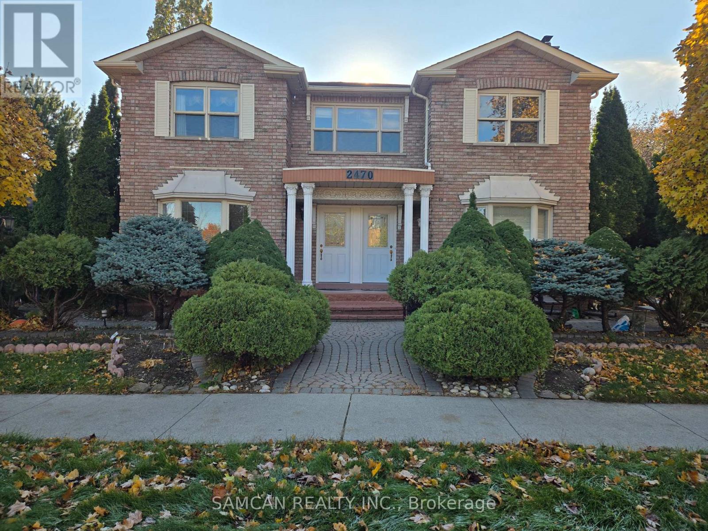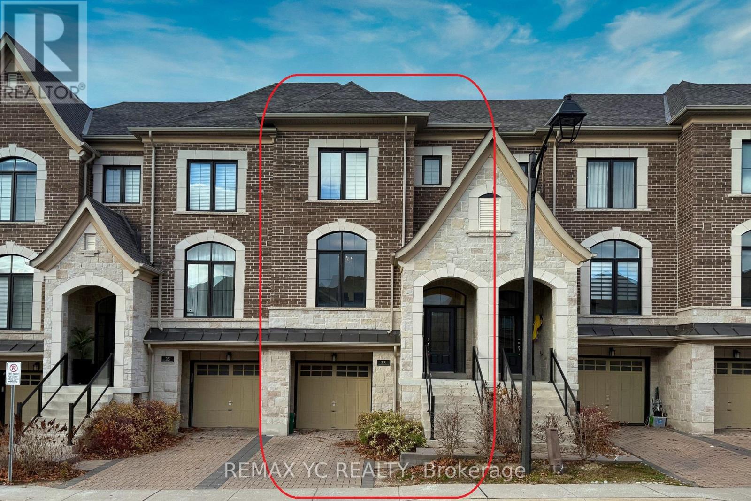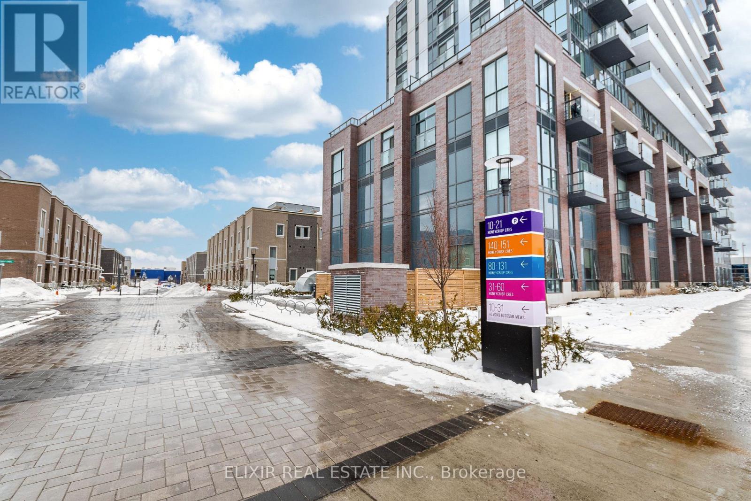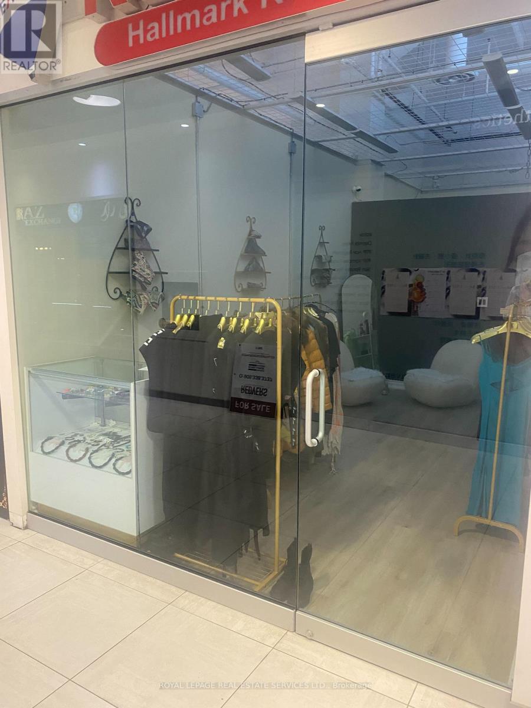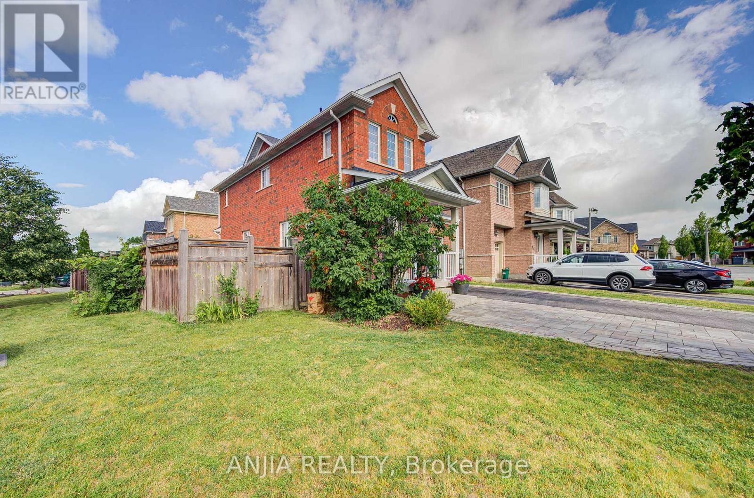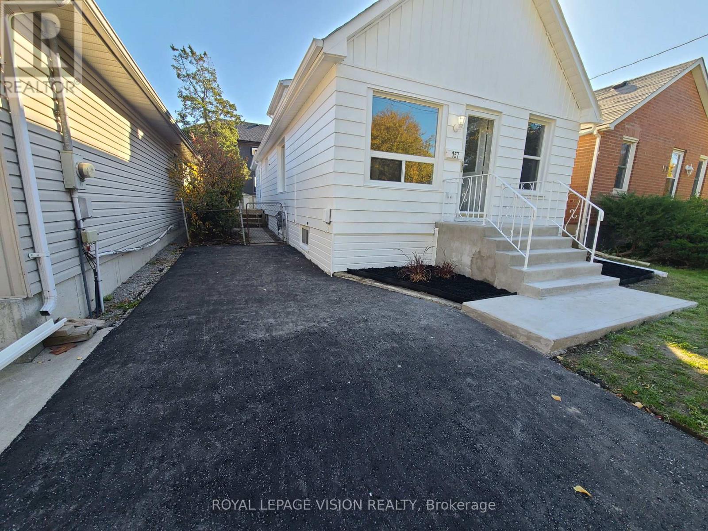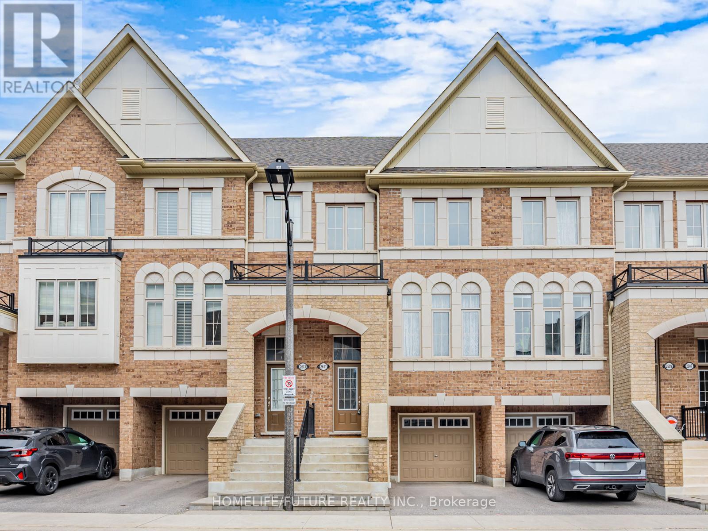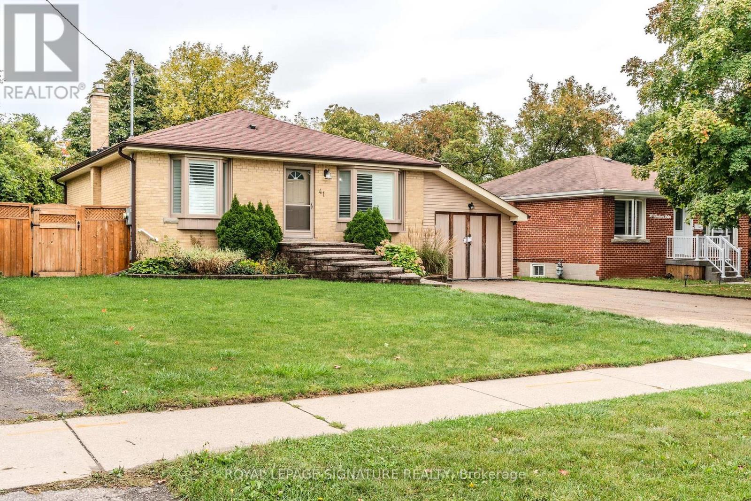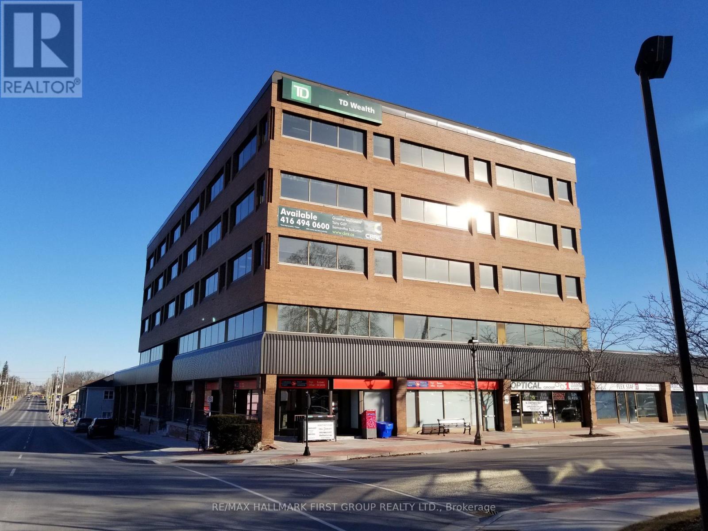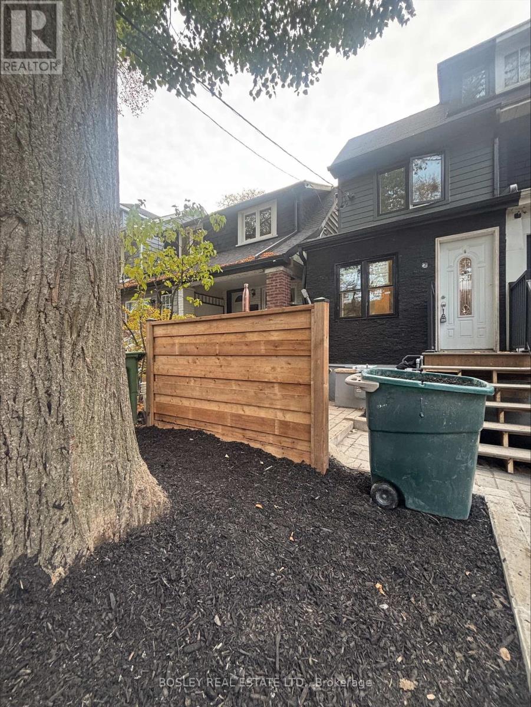2 - 2470 Wynten Way
Oakville, Ontario
Great clean home in a family friendly neighbourhood with walking distance to park, trails, Top schools and Transit, GO train. Separate entrance. Main floor kitchen with eat-in area. Kitchen table with 4 chairs. Second floor includes 4 bedrooms (one can be used as a living room), 2 full bathrooms, laundry and 1 parking. No pets, no smoking. AAA Tenant with credit score, Employment letter, paystubs, Application, References, Agreement and Tenant Insurance. $3500/month. First and Last Month Rent. Available: Dec 1st (id:60365)
391 Hickling Trail
Barrie, Ontario
Absolutely stunning detached home in the highly sought-after Grove East community in Barrie. The main floor boasts separate living and family areas, a spacious, upgraded kitchen with a breakfast area, and perfect for entertaining. The upper level offers four generous sized bedrooms, including a primary suite with an ensuite bath. and common Bathroom.>>>EXTRAS <<< Fully renovated , AC & Furnaced changed in 2023 , roof changed 2023. Conveniently located just a 15-minute walk to Georgian College, and close to major highways, shopping center, parks, and public transit, near to Lake Simcoe .this home offers an exceptional opportunity for comfortable family living or a smart investment. Don't miss this Great Deal ! schedule your private showing today! (id:60365)
33 Duncombe Lane
Richmond Hill, Ontario
Experience unmatched luxury in this exquisite, fully upgraded 2,032 sq.ft. freehold masterpiece, perfectly positioned in the prestigious South Richvale community of Richmond Hill. From the moment you step inside, this home captivates with its grand open-concept design, balconies on every level, and soaring 9 ft. ceilings that elevate every room. Crafted for those who appreciate fine living, the home showcases sleek oak stairs with modern metal pickets, a brilliantly finished walk-out basement, and a chef-inspired modern kitchen featuring an oversized center island and rich granite counters. The inviting living area is anchored by a glowing gas fireplace, setting the stage for unforgettable evenings. Retreat to the spectacular primary suite, where a dramatic cathedral ceiling, expansive walk-incloset, spa-inspired 5-piece ensuite, and charming Juliet balcony create the ultimate private sanctuary. A second-floor laundry room and generous living and family spaces add comfort and convenience to this exceptional home. A rare offering where luxury, style, and sophistication meet-this is South Richvale living at its finest. (id:60365)
607 - 60 Honeycrisp Crescent E
Vaughan, Ontario
Bright and modern 1-bedroom, 1-bathroom corner unit with a private balcony in the heart of Vaughan, featuring an open-concept layout filled with natural light, engineered hardwood floors, stainless steel appliances, and ensuite laundry. Enjoy top-tier amenities including a fitness centre, theatre room, party lounge, and rooftop terrace with BBQs. Ideally located steps to the VMC Subway with quick access to YRT, GO Transit, Hwy 400, York University, Vaughan Mills, and Canada's Wonderland-perfect for those seeking style, convenience, and a vibrant community. (id:60365)
181 - 7181 Yonge Street
Markham, Ontario
Discover a compelling Power of Sale opportunity in one of Thornhill's most dynamic mixed-use developments World on Yonge! Perfectly positioned at the highly visible and accessible corner of Yonge and Steeles, this 410 sq. ft. commercial condo offers an ideal space for retail or service businesses in a thriving community hub. Located in the heart of the mall's open area, this turnkey unit enjoys high pedestrian traffic from surrounding residential towers, offices, and a hotel, all directly connected within the complex.This property is being sold under Power of Sale and is offered strictly "as is" without any warranties or representations whatsoever, either expressed or implied. All warranties and representations, including those relating to the condition of the property and any of its components, are expressly excluded. (id:60365)
10 Ida Jane Grove
Whitchurch-Stouffville, Ontario
Absolutely Stunning Corner Lot Detached Home In The Heart Of Stouffville! This Beautifully Renovated 3+1 Bedroom, 4 Bathroom Family Home Is Nestled On A Quiet Cul-De-Sac, Backing Onto Scenic Trails And Forest. Upgraded Top To Bottom In 2024! Features A Functional Layout With Hardwood Flooring Throughout Main & Second Floors, Smooth Ceilings And Pot Lights On The Main Floor, And An Upgraded Kitchen With Quartz Countertops, Ceramic Backsplash, And Walk-Out To A Private Deck And Professionally Landscaped Backyard.The Finished Basement Apartment With Separate Entrance Offers Great Income Potential, Featuring A Spacious Bedroom, 3-Piece Bath, Full Kitchen, Large Windows, Pot Lights, Laminate Flooring, And Cold Room. Enjoy The Convenience Of An Extra-Wide Driveway (Fits 3 Cars), Direct Garage Access, And A Single Garage. Walking Distance To Top Schools, Minutes To Downtown Stouffville, Shopping, GO Transit, And Highway 407. A Rare Find Offering Privacy, Functionality, And Location! (id:60365)
157 College Avenue
Oshawa, Ontario
Detached house in the community of Vanier, with brand new renovations and big ticket items means you can simply move in and enjoy! Brand new items include; Brand new Furnace (owned, 2025), Brand new Air Conditioner (owned, 2025), Newer Hot Water Tank (owned), Brand new Concrete Steps and Walkway (2025), Brand new Asphalt Driveway (2025), Brand new Vinyl Siding (2025), Brand new Windows (2025), Newer Asphalt Roof, Brand new Laminate Flooring (2025), Brand new Kitchen (2025), Brand new Kitchen Cupboards & Counter (2025), Brand new Kitchen Backsplash, Large Sink & Faucet (2025), Newer Appliances, Brand new Bathroom & Tiling (2025), Brand new Bathtub, Vanity & Toilet (2025), Brand new Hardware, Vents & Mirrors (2025), Brand new 6-Panel Doors (2025), Brand new Light Fixtures (2025), and more!! A finished basement perfect for storage or extra space. This warm and cozy house boosts practicality and modern into your new home! The main floor features an open concept living room, dining room and brand new kitchen which makes it perfect for both entertaining and relaxing. A Brand new bathroom adds relaxation to your day! With 4 bedrooms, it's a layout that works for a growing family, empty nesters or downsizing family! With 2 Primary Bedrooms, you can choose an upstairs Primary or main floor Primary! 4 Bedrooms also adds the comfortable possibility of working from home! The back deck is perfect for tranquility or entertaining. 1,200 Above Grade Sq Ft and 600 Below Grade Sq Ft. No Rental Items!! (id:60365)
2611 Deputy Minister Path
Oshawa, Ontario
Welcome To Beautifully Maintained 3+1 Bedrooms, 3 Bathrooms Townhouse, Located In North Oshawa, Windfields Community. Modern Residence Features An Amazing Layout With An Open Concept, With Upgraded Kitchen, A Cozy Breakfast Area, And A Walkout Deck. Additionally, This Home Offers Multi-Purpose Room Space For Offices And Other Recreational Use. Minutes To Durham College & UOIT, Hwy 407, Hwy 412, Public Transit, Shopping & Restaurants! (id:60365)
Main - 41 Windsor Drive
Ajax, Ontario
Welcome to your new home in the historic Pickering Village. Completely renovated from top to bottom with luxury vinyl flooring throughout and a beautiful and functional open layout. This house offers 3 well sized bedrooms and a beautiful kitchen that walks out a spacious deck overlooking your large backyard.Steps away from coffee shops,restaurants, public transit, parks and a short drive to the 401 and The Shops at Pickering City Centre. (id:60365)
#b3 - 209 Dundas Street E
Whitby, Ontario
Located In The Heart Of Downtown Whitby / Lower Level Space with Direct Access From Exterior / Signage facing Dundas Street East / Situated On A Major Transit Route With Connections To Whitby Go Station / Easy And Direct Access To Highway 401 / Close To Many Amenities / Excellent Labour Pool In The Area / On-Site Surface Parking, Street Parking, And Municipal Lots Nearby. (id:60365)
3 Covington Drive
Whitby, Ontario
Set on one of Brooklin's most coveted streets, this exceptional Southampton Model Queensgate home offers over 4,000 sq. ft. of professionally designed & decorated luxury living space. Situated on a 50 ft lot backing onto greenspace, this home delivers both sophistication & serenity. The attention to detail is evident from soaring ceilings & rich hardwood flooring throughout to designer lighting & in-ceiling speakers that set the tone for effortless elegance. At the heart of the home lies the entertainers kitchen, outfitted with high-end appliances incl. a Jenn-Air fridge, wall oven, microwave, & Thermador cooktop. This culinary haven seamlessly opens to the oversized great room w/ gas fireplace, all overlooking the breathtaking ravine backdrop & walks out to custom Trex deck overlooking the Backyard Oasis. In addition to a separate Living & Dining Room, the main floor also features a home office (also ideal as a childrens playroom), a mudroom/laundry room w/access to a recently renovated garage. Upstairs, the primary suite is a true retreat, with tranquil ravine views, his-and-hers walk-in closets, & a spa-inspired 5-piece ensuite. Bedroom 2 enjoys its own 3-piece ensuite and walk-in closet, while bedrooms 3 & 4 share a spacious 4-piece Jack & Jill bath each with its own walk-in closet. The finished walk-out basement extends the homes entertainment space, a sprawling rec room w/built-in cabinetry, a wet bar & beverage fridge, plus an open games area ideal for hosting family gatherings or poolside celebrations. Step outside to your private backyard oasis, complete w/16 x 32 kidney-shaped in-ground pool, hot tub, pool cabana w/electrical, propane fire pit & extensive landscaping. All of this is within walking distance to top-rated schools & moments from downtown Brooklin, golf courses, the 407, shops, dining & more. Luxury. Privacy. Location. This is more than a home its a lifestyle. (id:60365)
Unit # 1 - 686 Rhodes Avenue
Toronto, Ontario
Welcome to your brand-new home in the heart of Toronto's East End! This fully renovated semi-detached 2-storey home offers over 1,000 sq. ft. of bright, above-grade living space, thoughtfully designed and completely rebuilt from the ground up-with permits, inspections, and all work done to modern code. Every detail has been carefully executed to deliver comfort, efficiency, and contemporary style. Enjoy 8-10 ft ceiling heights, all-new windows, doors, trim, flooring, kitchens, and baths, plus new electrical, plumbing, drywall, framing, insulation, and exterior finishes. The result is a solid, energy-efficient home that feels brand new inside and out-no more freezing winters or overheated summers! Stay comfortable year-round with a new furnace, central A/C, and on-demand, power-vented hot water system. The modern open-concept kitchen features beautiful quartz countertops, sleek new cabinetry, and space to entertain in style. The functional layout includes 2 spacious bedrooms + 1 den, a 4-piece main bathroom, and a 2-piece powder room on the main level, perfect for guests. Step outside to your private west-facing deck, ideal for enjoying evening sunsets or a quiet morning coffee. Practical upgrades continue with private en-suite laundry, ample storage, and separate gas and hydro meters for full control over your utilities. The exterior shines with new landscaping, a new roof, and modern curb appeal that makes this home truly stand out. Located in a vibrant, family-friendly community just a 3-minute walk to TTC, including buses and Coxwell Subway Station, and moments from The Danforth's shops, restaurants, parks, schools, and community events. Street parking available via the City at a reasonable cost. Rent: $3,300/month + utilities (heat, hydro, internet/cable). Included: water & waste collection. Available immediately-modern, bright, and built to last. ** Additional pictures to follow (id:60365)

