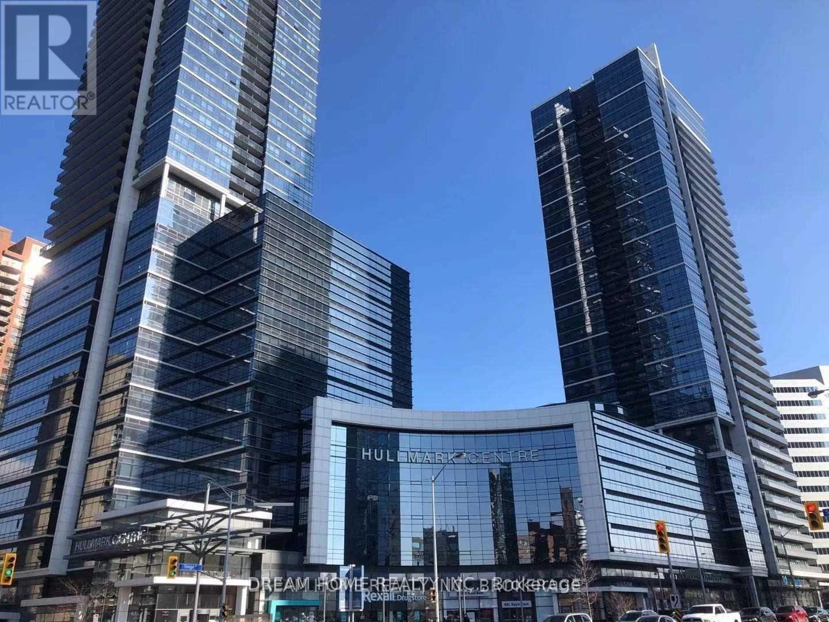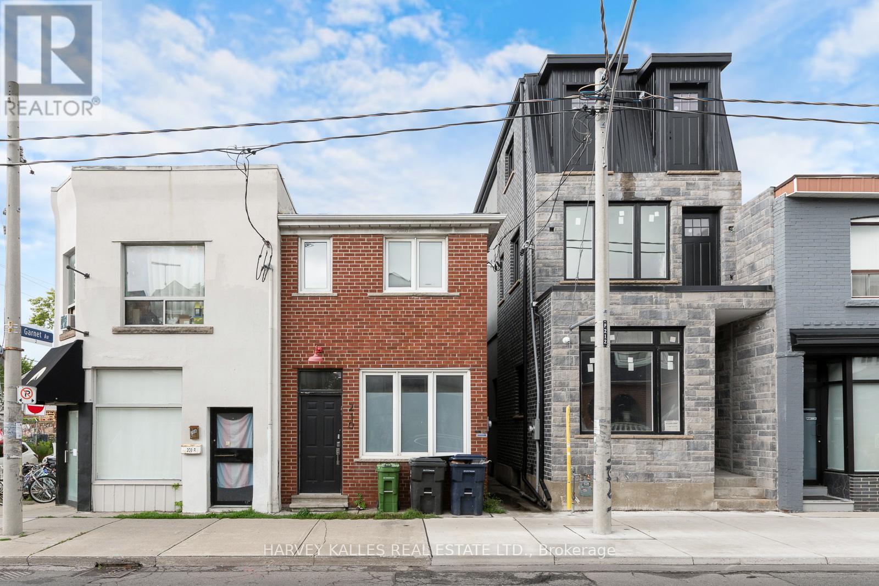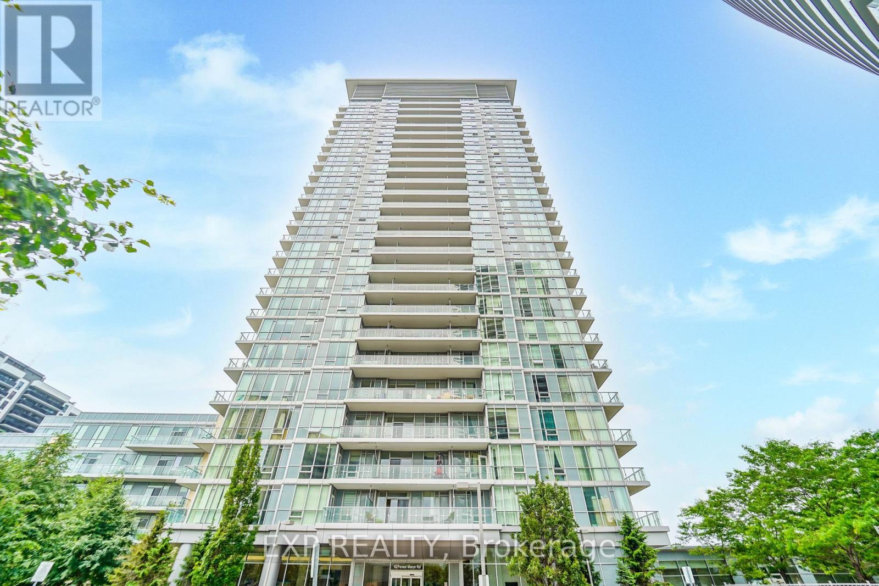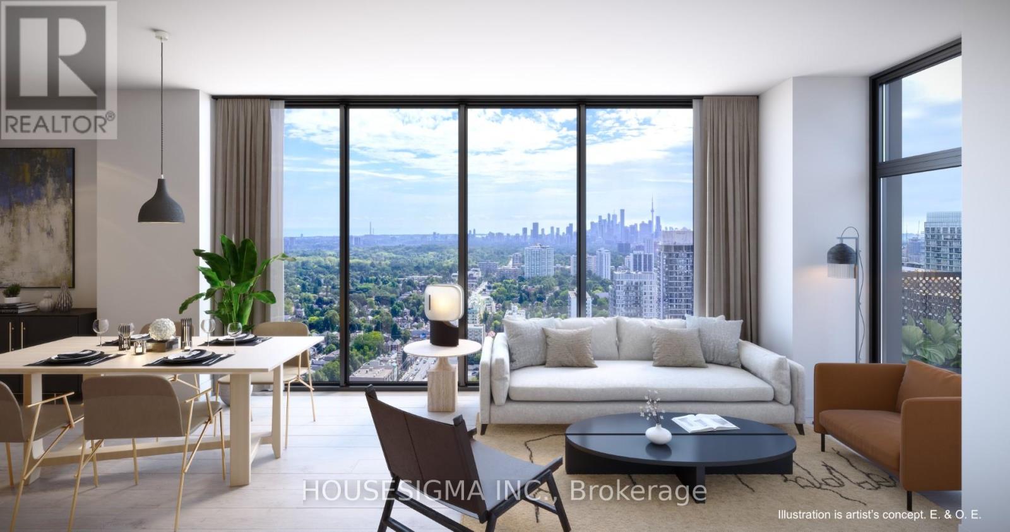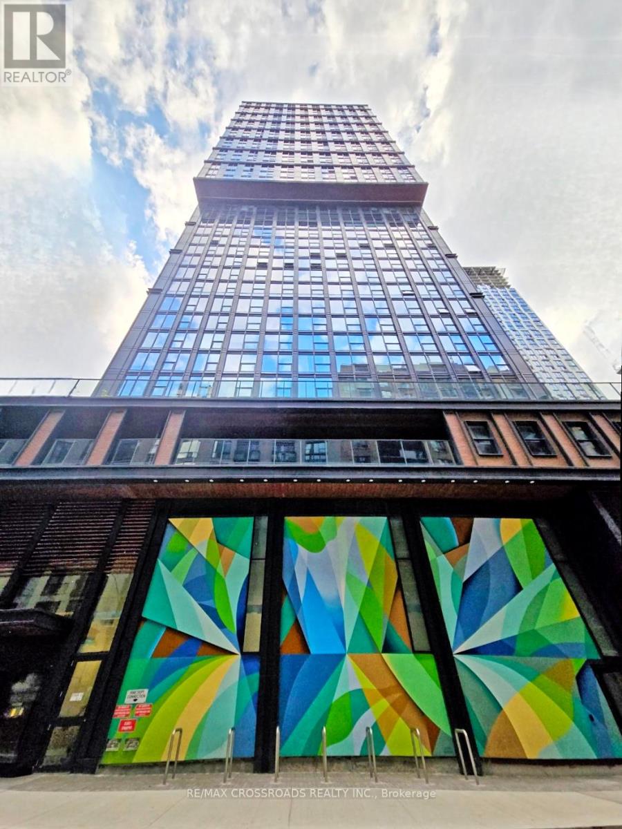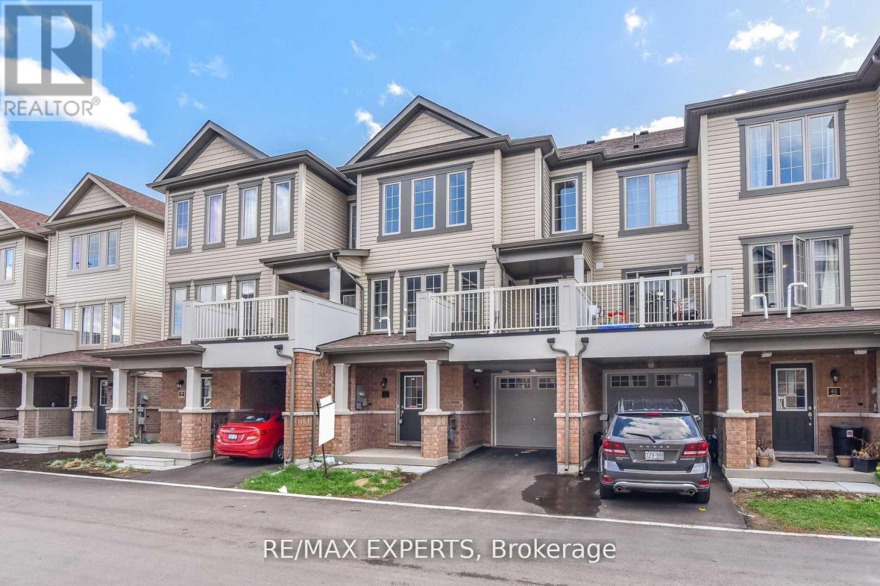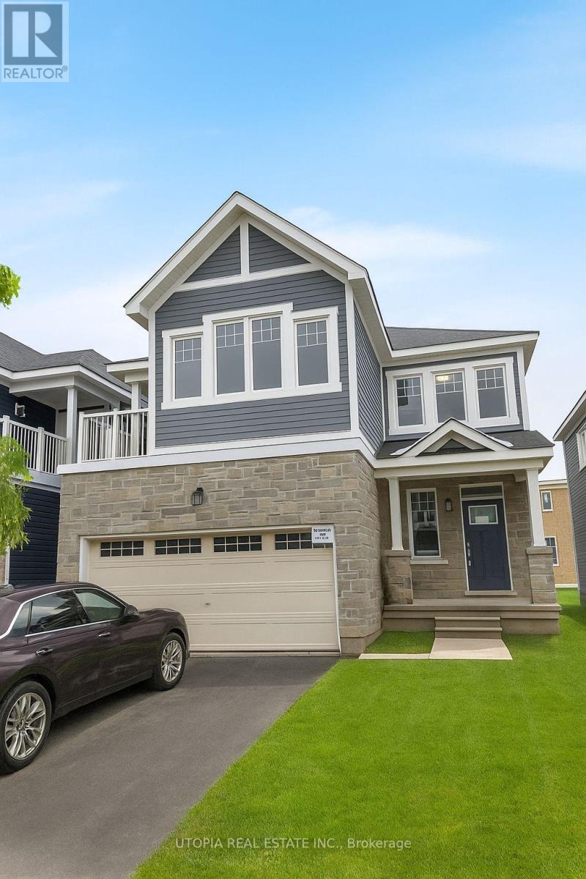2618 - 5 Sheppard Avenue E
Toronto, Ontario
Luxury Hullmark Center Condo, Unobstructed West View, 9' Ceiling With Open Concept, Modern Kitchen With Build In Appliances, 1 Parking Included. Direct Access To Both Yonge & Sheppard Subway. Walking Distance To Shops, Restaurants, Theaters. Mintues To Hwy 401. (id:60365)
912 - 10 Sunny Glenway
Toronto, Ontario
Fully renovated and move-in ready 1-bedroom suite in a well-managed, all-inclusive building. This bright unit features updated flooring, modern lighting, and a refreshed kitchen with stainless steel appliances (fridge, stove, rangehood). Open-concept living and dining area with generous natural light. Low monthly maintenance includes all utilities: heat, hydro, water, cable, and building insurance. Ideal for first-time buyers, investors, or downsizers. Building amenities include an indoor pool, gym, sauna, party room, and 24-hour security. One underground parking space included. Convenient location with TTC at your doorstep, plus quick access to the DVP, shops, parks, Science Centre, schools, and places of worship. Excellent value in a growing neighbourhood. (id:60365)
3 - 210 Christie Street
Toronto, Ontario
Private entrance! Renovated spacious & bright one bedroom, one bathroom. With in-suite private laundry and kitchen with fridge & dishwasher. Newly replaced windows and gas range. Ample living space and storage. Mins to Christie Pits, Christie Subway Station, great restaurants, schools, and next door to Fiesta Farms grocery store. Great amenities close by w/lots of restaurants, coffee shops, etc. Private and clean apartment. (id:60365)
408 - 62 Forest Manor Road
Toronto, Ontario
Step Into This Stunning 2-Bedroom, 2-Bathroom Condo Featuring A Contemporary Open-Concept Layout With Floor-ToCeiling Windows And A Spacious Private Balcony* A Custom Accent Wall, And A Stylish Kitchen Complete With Breakfast Bar, And Stainless Steel Appliances* The Primary Bedroom Boasts Expansive Views And A Unique Feature Wall, While The Second Bedroom Offers AmpleNatural Light* Located Just Steps From Fairview Mall, Subway, Restaurants, And Entertainment, With Quick Access To Highways 401 And 404 *This Suite Perfectly Blends Modern Living With Everyday (id:60365)
127 Broadway Avenue
Toronto, Ontario
Welcome to elevated urban living in the heart of Mt Pleasant & Eglinton, one of Toronto's most vibrant and sought-after neighbourhoods. This brand-new 3-bedroom condo spans over 900 sq. ft. and features a practical, efficient floor plan designed for modern comfort. Enjoy unobstructed southwest-facing views of the city skyline and waterfront, with floor-to-ceiling windows that flood the space with natural light. The open-concept living and dining area flows seamlessly into a sleek, contemporary kitchen with high-end finishes. Each bedroom offers ample space and privacy, perfect for professionals, families, or investors. Located just a 3-minute walk to the LRT, with easy access to transit, dining, shopping, and top-rated schools, this condo offers both luxury and convenience. Plus, a dedicated parking spot and private locker provide added storage and ease. Don't miss this rare opportunity to own a premium southwest-exposure unit with million-dollar views in the heart of Midtown Toronto (id:60365)
2302 - 82 Dalhousie Street
Toronto, Ontario
Stylish 2Bed 2Bath Unit In A Prime Downtown Location! Bright & Functional Layout With Floor-To-Ceiling Windows, Modern Kitchen W/ Integrated Appliances, And Quality Finishes Throughout. Steps To TMU, U of T, Eaton Centre, Shops, Restaurants& TTC. Top-Tier Amenities 24Hr Concierge, Gym, Rooftop Terrace, Co-Working Lounge & More. Ideal For First-Time Buyers Or Downsizers Seeking Urban Convenience! (id:60365)
4610 - 38 Widmer Street
Toronto, Ontario
Do Not Miss Your Chance To Move Into This 1 Year New & Much Anticipated Signature Condo Residence Located In The Heart Of The Entertainment District, Close To All Amenities! High-demand Community W/Amazing Neighbours. High-end Features & Finishes. Real Bright Unit, Practical Layout, No Wasted Space. Floor To Ceiling Windows With Sun-filled. Laminate Flooring Throughout Entire Unit. Open Concept Gourmet Kitchen With B/I S/S Integrated Sophisticated Appliances, Quartz Countertop & Large Format Marble Backsplash. Two Good-sized Bedrooms & Marble Surround Contemporary Full Bathroom. Designer Cabinetry & Customized Closet. Large Balcony With Radiant Ceiling Heater. 5 Star Unbeatable Comprehensive Building Amenities, 100% Wi-Fi Connectivity & So Much More! Coveted Location, Everything Available Within Walking Distance! It Will Make Your Life Enjoyable & Convenient! A Must See! You Will Fall In Love With This Home! (id:60365)
1120 - 31 Tippett Road
Toronto, Ontario
Modern Design And Spacious 1+1 Condos. Spacious & Functional Layout Featuring Flr-To-Ceiling Windows, Laminated Flooring. Great Amenities On-Site. In A Prime Location At Wilson & Allen Rd. Steps To Wilson Subway W/ Easy Access To Hwy 401, Allen Rd, Yorkdale Mall, York University, University of Toronto, Humber River Hospital, Grocery Stores, Shops, Restaurants, Costco & Parks. (id:60365)
1901 - 33 Empress Avenue
Toronto, Ontario
One Bedroom, One Bathroom condo with Parking For Lease at Royal Pinnacle, the most convenient condo in North York! Good size bedroom, open layout living area, kitchen with island counter maximizes available space! Unobstructed higher floor North view with balcony.Prime location and ultimate convenience with direct access to Empress Mall. Connected to TTC Subway station, Loblaws, Shoppers, Banks, Coffee, Restaurants, Theatre and More! Steps To Mel Lastman Sq, Library, North York Civic Centre, Great School District.Tenant Pay Gas, Hydro & Tenant Insurance. Unit will be professionally cleaned and ready for September 1, 2025! (id:60365)
Ph15 - 70 Roehampton Avenue
Toronto, Ontario
Spectacular 2-Level Penthouse at Tridel's Republic of Yonge & Eglinton - A Rare Gem. Welcome to the largest and most distinguished residence in the building - this one-of-a-kind southwest corner penthouse offers 2,526 sq ft of interior space plus an incredible 1,800 sq ft private rooftop terrace with sweeping, unobstructed southwest city views. Designed for refined urban living, this luxurious home features a unique open-concept layout with 10 ceilings and walls of floor-to-ceiling windows, flooding the space with natural light. Showcasing vintage 5 black fumed oak flooring, and extensive use of Calacatta Silver marble throughout, the finishes exude timeless sophistication. Enjoy integrated sound system with built-in speakers and volume controls across the suite. A rare in-suite private elevator provides direct access to your rooftop oasis perfect for entertaining or relaxing under the skyline. Inclusions & Amenities: 24-Hour Concierge, Party Lounge with Two Kitchens, Theatre Room & Billiards Lounge, Outdoor Cabanas with BBQs, Water Therapy Spa with Sauna & Steam Room, Two Guest Suites, Two side-by-side parking spots located close to the elevator. This truly exceptional penthouse is a rare offering with unparalleled luxury, privacy, and breathtaking panoramic views, In-suite Elevator to Rooftop Terrace, Fresh paint, some updated light fixtures . Must see, Do not Miss this Gem. ! This one of a kind unit was once in summer of 2011 featured in Toronto's Life Magazine. (id:60365)
60 - 755 Linden Drive E
Cambridge, Ontario
For Lease a beautiful 3 Bedrooms, 1+1Bathroom Townhome In The Trendy Preston Heights Community Of Cambridge Or As An Investment Opportunity That You Can Add To Your Portfolio. It Is Bright And Spacious With A Walkout To The Balcony For Those Sunny Bbq Days, It Comes With A Well Equipped Kitchen For Your Gourmet Meals. Area Influences Include All Of The Amenities That You Can Ask For, Easy Access To Hwy401 And Close To A Lot Of The Major Shops That You May Want To Frequent, Schools For The Kids And Lots Of Play Areas For Exercise And Going For Those Relaxing Walks. You Will Be Close To A Public Library, Golf Course, The Grand River, Conestoga College, And Parks Just To Name A Few (id:60365)
110 Hackamore Crescent
Ottawa, Ontario
Welcome to this stunning 4-bed, 3-bath detached home in the sought-after Fox Run community, built in 2023 with over thousands in premium upgrades. Featuring a chef's kitchen perfect for entertaining. This home blends luxury and functionality. Open-concept layout, fireplace, smooth ceilings, and upgraded hardwood and tile throughout. The spa-inspired ensuite offers a truly luxury experience. The fully finished basement offers plenty of space for enjoyment. Complete with an insulated garage and modern finishes throughout. Steps to parks, schools, and trails, this is your dream home! (id:60365)

