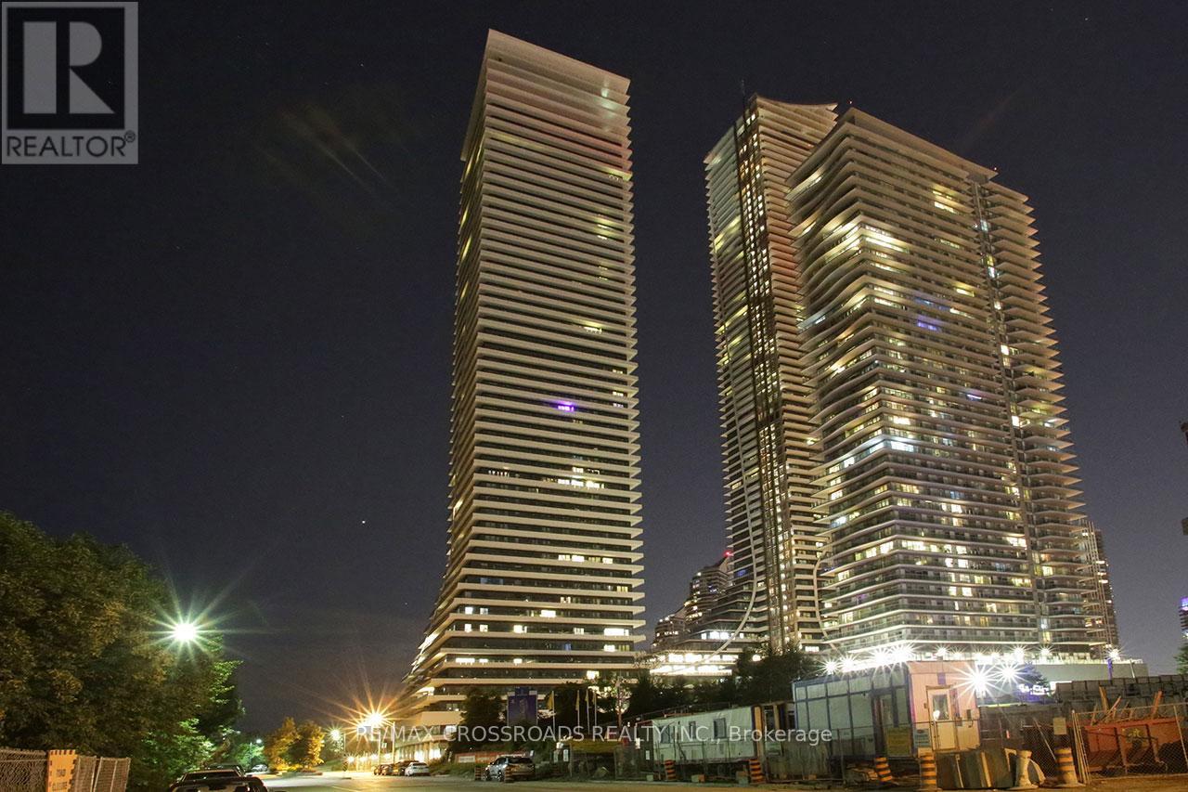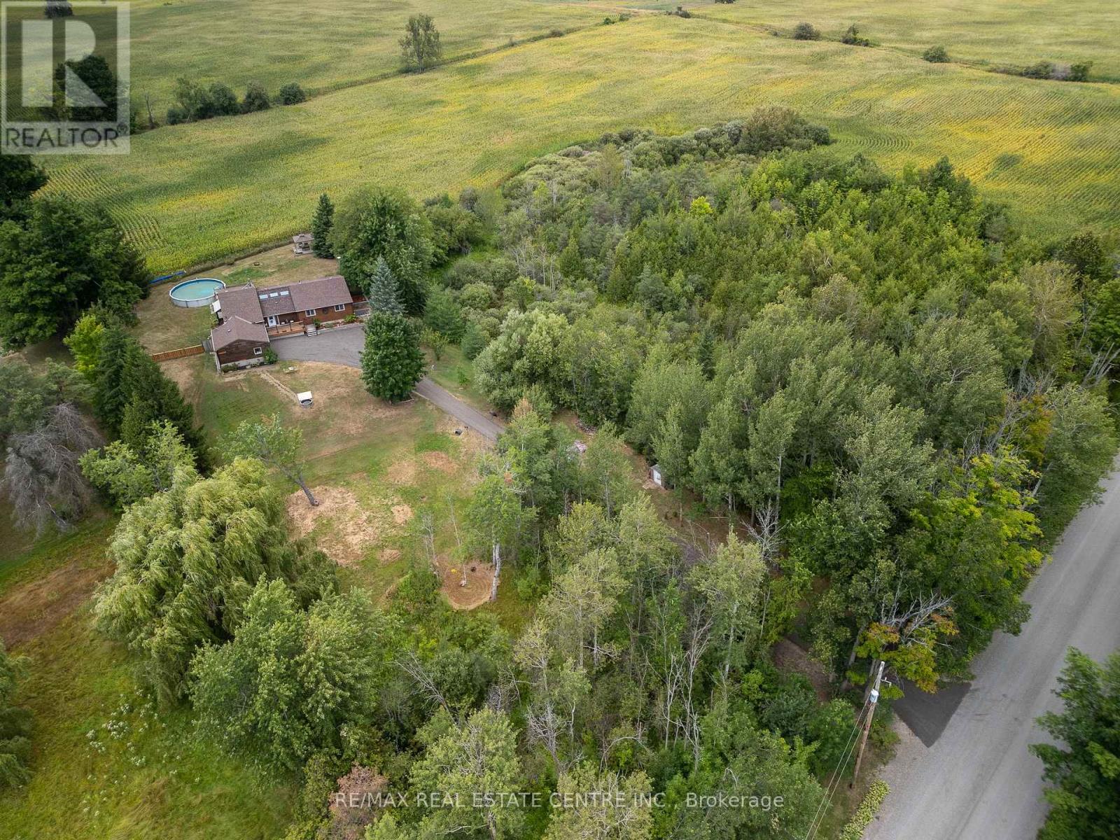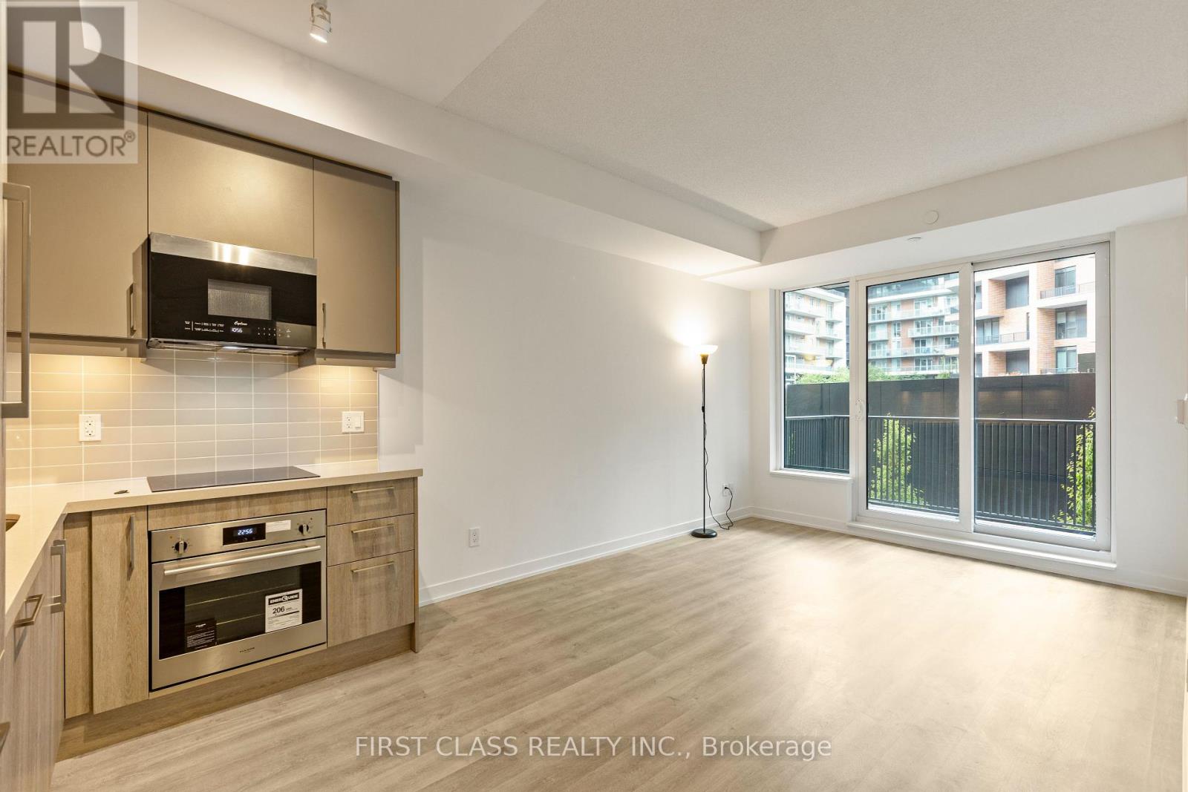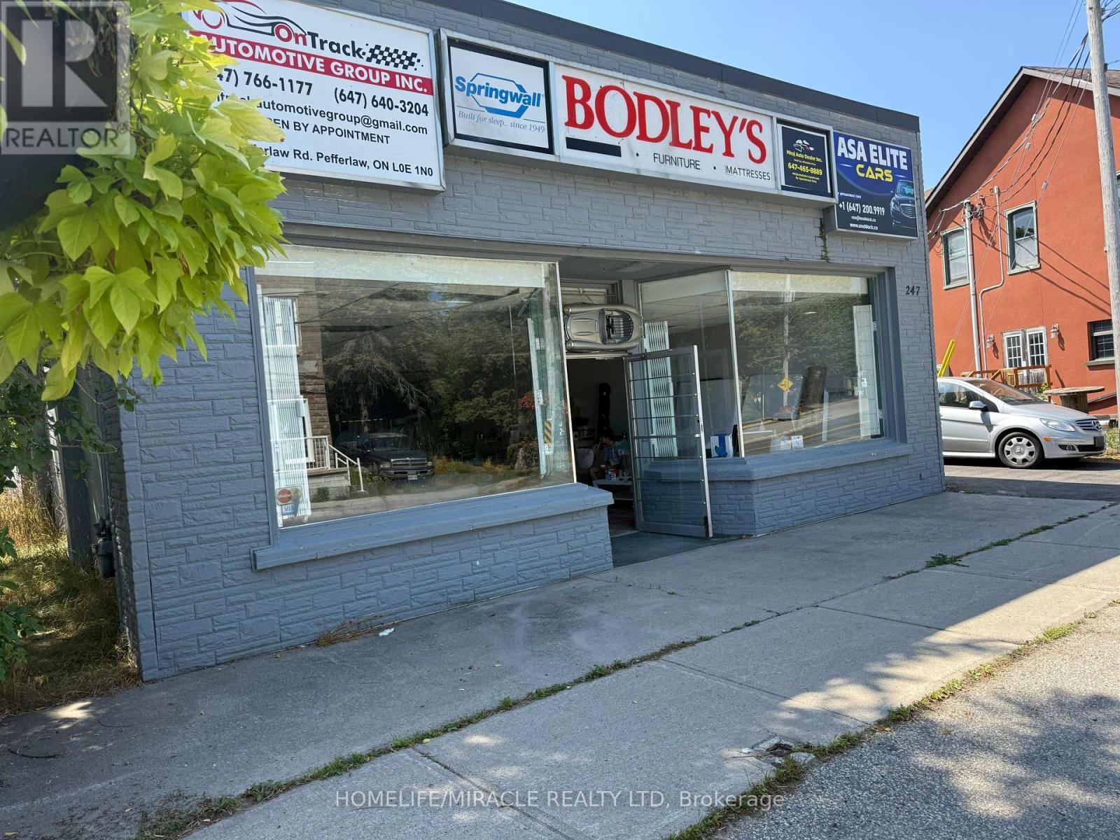513 - 20 Shore Breeze Drive S
Toronto, Ontario
Amazing spacious fully upgraded 2bd+tech, 2 full Bathrooms unit in high demand location, walk out to Terrace with unobstructed Lake View, large master w/ double fully mirrored closets, 9ft ceiling, upgraded flooring, 2 full shower full marble/frameless. All Miele (17k upgrade) fridge, cook top, Built-in D/W, Oven, and heavy-duty vent , 2 parking, 2 locker, designer lights, pot lights, professional window shades. Building has amazing hotel like amenities , TTC at your doorstep, shopping and restaurants, school nearby, easy direct access to Lakeshore Blvd. and Gardiner Expressway. (id:60365)
50 Royal Fern Crescent
Caledon, Ontario
Welcome to this beautifully designed, 2-year-old, sun-filled home situated on a premium pie-shaped lot offering plenty of space for a future pool or backyard oasis. With great curb appeal, and a double-door entry, this home exudes elegance and functionality from the moment you arrive. Step into a grand foyer with soaring high ceilings and a bright, spacious layout enhanced by wide windows throughout. the main floor boasts a thoughtfully designed layout featuring a formal living room, a separate home office, and an expansive family room that seamlessly flows into the open-concept dream kitchen. The kitchen is a chef's delight with an upgraded central island, tall custom cabinetry, built-in appliances, pantry storage, and a walk-out to the massive backyard -- perfect for entertaining or relaxing outdoors. Upstairs, you'll find 4 generously sized bedrooms and 3 full bathrooms, including a convenient second-floor laundry room. The double-door primary suite features a luxurious 5-piece ensuite and spacious his & her closets. The second and third bedrooms share a stylish Jack & Jill washroom, while the fourth bedroom enjoys the privacy of its own ensuite bathroom. The unspoiled basement offers endless possibilities. (id:60365)
3762 Highpoint Side Road
Caledon, Ontario
For the first time ever, this spacious 3 plus 1 bedroom bungalow is ready for its next chapter. Set on 1.366 acres and surrounded by peaceful cornfields, it is the kind of place where mornings start with coffee on the front deck while the kids catch the school bus, and afternoons wind down with a cocktail by the pool or under the gazebo. Inside, you will find large bedrooms including a bright primary suite with ensuite and a layout that flows easily from room to room. Natural light pours in through skylights, large windows, and even an indoor plant garden in the main living room. A cozy wood burning fireplace anchors the space, while the newly renovated four piece main bath, fresh paint, and new flooring throughout both levels make it easy to move right in and enjoy or start adding your own personal touches. This home runs on geothermal, keeping your monthly bills low, and the freshly paved driveway is already done for the next owner. Step out from your home office to a brand new deck and the above ground pool, or wander the backyard where there is space for the kids to explore without being overwhelmed by upkeep. A handy shed is perfect for garden tools and extra storage, and with no rental items here, everything you see is yours. Whether you are looking for quiet country living, easy access to Orangeville and Caledon Village, or just more room to breathe, this is the place to make it happen. (id:60365)
676 Galloway Crescent
Mississauga, Ontario
Detached Home in the Heart of Mississauga. With 3 bedrooms 2 and 1/2 washrooms. Laundry room on the main floor. A lovely very large Spacious Sunroom and large backyard area. Roof and shingles done from Home Depot in 2023. Freshly Painted Main Floor, New Pot-lights in Living Room and Kitchen. This home is in the Highly Sought After Hurontario Area! It is located near shopping centers, Top-Rated schools, and parks. Convenient access to major highways including the 403, 401 and QEW. Minutes from Square One Shopping Centre, restaurants, movie theatres, Living Arts Centre, Heartland Town Centre, Go Transit, Sheridan College and bus stations. Yet nestled in a quiet family-oriented Neighborhood. This is a very cosey and welcoming home! (id:60365)
345 Bussel Crescent
Milton, Ontario
Welcome to this beautifully maintained 3-bedroom, 3-bathroom end-unit townhouse, offering nearly 1800 square feet of above-grade living space in the highly desirable Clarke neighbourhood.Step inside to a spacious foyer that opens into a bright and inviting living room featuring a cozy gas fireplace. The open-concept layout continues into the dining area, which overlooks the living space and offers direct access to the private backyard perfect for entertaining or relaxing. The backyard features a shed with electrical power and a newly added stone patio. The kitchen is complete with stainless steel appliances, a large window with backyard views, and plenty of cupboard and counter space. Upstairs, you'll find three generous bedrooms and two full bathrooms. The primary suite is located at the rear of the home for added privacy and features its own fireplace, a large walk-in closet, and a 4-piece ensuite. The additional bedrooms offer ample closet space and large windows, sharing a well-appointed 4-piece main bathroom. Located in the sought-after Clarke neighbourhood, this property provides quick access to all major amenities including shopping, groceries, restaurants, and public transit. Its also walking distance to great parks and schools, and just a short drive to Highways 401 and 407making commuting a breeze.This home combines comfort, convenience, and space perfect for families or anyone looking for low-maintenance living in a prime location. (id:60365)
6593 Eastridge Road
Mississauga, Ontario
Discover this exceptional home in a highly sought-after neighborhood, with schools and parks just steps away! This sunlit residence boasts a functional layout, featuring a formal dining room, cozy family room with fireplace, living room and a beautifully renovated kitchen with quartz counter tops, stainless steel appliances and ceramic backsplash. The breakfast area features expansive windows and sliding doors that open to a spacious deck offering stunning view of serene, private backyard adorned with mature trees and elegant interlocking pathways. The second floor offers four spacious bedrooms filled with natural light, ample closet space and stunning renovated spa-like bathrooms. The walk out basement apartment is a true gem, featuring a chef's kitchen, a spacious and bright open-concept living room walking out to the backyard, and two comfortable bedrooms for maximum functionality as a private in-law suite or a potential source of rental income. With easy access to Highways 401 and 407, as well as nearby shops, a community center, and banks, this home offers both convenience and luxury. Don't miss out on this remarkable opportunity!**EXTRAS**Garage door (2025), entrance door(2025), asphalt driveway(2025), front and back interlock pathways(2024), two renovated bathrooms(2024). (id:60365)
10 Elverton Crescent
Brampton, Ontario
Bright and Spacious 2022 Built 4+2 Bed, 5 Bath Detached Home w/ A Legal Basement Apartment. Perfect Layout w/ Separate Living, Dining Family Room On The Main Floor. Open Concept Kitchen w/ S/S Appliances, Granite Countertop, Kitchen Cabinets w/ Extended Uppers + Crown Moulding. Family Room w/ Gas Fireplace. Upper Floor Huge Primary Bedroom w/ 6 Pc Ensuite (Double Sink, Glass Shower, Soaker Tub) & W/I Closet. 2nd Primary Bedroom w/ W/I Closet 4 Pc Ensuite. Bedroom 3 & 4 w/ Jack n' Jill Bath. Hardwood Flooring on Main Floor. Smooth Ceilings Throughout. Basement w/ 2 Bedrooms Full Bath & Kitchen. ((Rented For $2,000 Currently)) Upgraded Light Fixtures. Extended Concrete On Driveway, Side/Walkway + Backyard. Shows 10/10 (id:60365)
3651 Vandorf Side Road
Whitchurch-Stouffville, Ontario
Experience the pinnacle of modern luxury at 3651 Vandorf Side Road, a secluded 10-acre estate featuring a stunning 4,700 square foot home built in 2020. The property is accessed via a winding road, ensuring the ultimate in privacy and tranquility. This three-bedroom masterpiece is designed for both comfort and sophistication, with a spacious layout and top-of-the-line finishes. Unfinished 1100sf above garage with plumbing R/I. The gourmet kitchen, crafted by Florentine Kitchens, is a chefs dream, boasting two islands, a Wolf gas burner, an induction stovetop, two 36-inch Sub-Zero refrigerators, and two dishwashers. The main floor also features a wine cellar with a capacity for 470 bottles, perfect for connoisseurs. The homes striking 24-foot ceiling height in the main living area creates an open, airy feel, while 10-foot ceilings throughout the main floor and upstairs (with some areas featuring 9-foot ceilings) add to the sense of space. The master suite is a luxurious retreat, with a spa-inspired ensuite and a private balcony complete with a hot tub. The estate also features three serene ponds, one with a cabana area perfect for relaxation or entertaining. The 3-car tandem garage can accommodate up to seven vehicles, catering to car enthusiasts. For added security 22KW Generac back up generator to power entire house including garage. (id:60365)
60 Guardhouse Crescent
Markham, Ontario
Bright & Stunning Minto Built Freehold 3 Bed and 4 Washroom Townhouse in the Desirable Angus Glen Neighbourhood! Spacious layout, Hardwood floors and Soaring 10-ft Smooth Ceilings on the Main Floor w/ Abundance of Natural Light. 9-Ft Ceiling on Upper Level. The Upgraded Kitchen features Quartz Countertops, Porcelain Backsplash, Center island, Premium Kitchen Appliances; Stainless Steele (Fridge, Stove and Dishwasher). Walking distance to Village Grocery. Mins to Parks, Trails, Shops, Main Street Unionville, Golf Club and Much More! Zoned for Pierre Elliot Trudeau High School, St. Augustine Catholic High School. New Immigrant Welcome. (id:60365)
417 - 30 Harding Boulevard W
Richmond Hill, Ontario
Welcome to The Dynasty, North Richvale's Signature Condominium Residence. Experience luxury living in the heart of Richmond Hills' sought-after North Richvale community. This impressive two-bedroom, two-bathroom suite boasts nearly 1,300 square feet of sun-filled living space, thoughtfully designed for comfort, style, and functionality. The generous open-concept layout features expansive principal rooms, providing the perfect blend of space for both relaxed family living and elegant entertaining. The primary suite is a true retreat, complete with a walk-in closet and private ensuite bath. A spacious second bedroom, ample storage, and a full-size in-suite laundry room add to the convenience and functionality of this well-appointed residence. With its timeless layout and solid foundations, the suite provides the perfect canvas to personalize, update, or fully renovate, offering both lifestyle flexibility and strong value-add potential. At The Dynasty, residents enjoy a host of resort-inspired amenities, including 24-hour security, a parking garage, sauna, indoor pool, fitness centre, and recreation room. Maintenance fees cover common elements, heat, hydro, and water, delivering all the comforts of worry-free living. Beyond the building, manicured gardens, abundant visitor parking, and proximity to parks, recreation centres, shopping, and major routes make daily life effortless. Discover the perfect balance of lifestyle, convenience, and opportunity at The Dynasty Condominium Residences, where every detail is designed for elevated living and future potential. (id:60365)
405 - 38 Simcoe Promenade W
Markham, Ontario
NEWLY COMPLETED FALL '24 Move-In Ready!Tower C at Gallery Square offers boutique-style living in a more intimate setting, with fewer residents and reduced foot traffic; perfect for those seeking privacy, comfort, and a quieter lifestyle in a prime location. 7 Reasons This Condo Stands Out: 1. 9 ceilings for a bright, airy feel. 2. Gourmet kitchen with stainless steel appliances. 3. Sleek quartz countertops. 4. Primary bedroom with built-in closet. 5. Flexible denperfect office or guest room. 6. Open-concept living/dining with balcony walkout. 7. Underground parking + storage locker.Bonus Perks: Steps to VIVA Transit & York University Markham Campus. Walk to Cineplex VIP, YMCA, and First Markham Place. Quick access to 404 & 407. Surrounded by parks and green space. Your urban lifestyle starts herebook a private tour today! (id:60365)
247 Pefferlaw Road
Georgina, Ontario
This Commercial Building located In The Center Of Pefferlaw Town.Included a Spacious Retail Area, with office spaces at the back of the building which can be turned into an apartment.In excellent condition With Storage Garage (50' X 24'). Multiple Commercial Uses. Over $200,000.00 renovation has been done to the building and the land. A good investment opportunity for extra income. Currently, The building has 7 tenants based on one year lease. A total of $8000 monthly income.The tenants are used car dealership and the store is used for online business and storage. Each tenant has their own office space and car parking spots.The kitchen has quartz counter top. one full washroom and one washroom in the store area. New water softer system installed. (id:60365)













