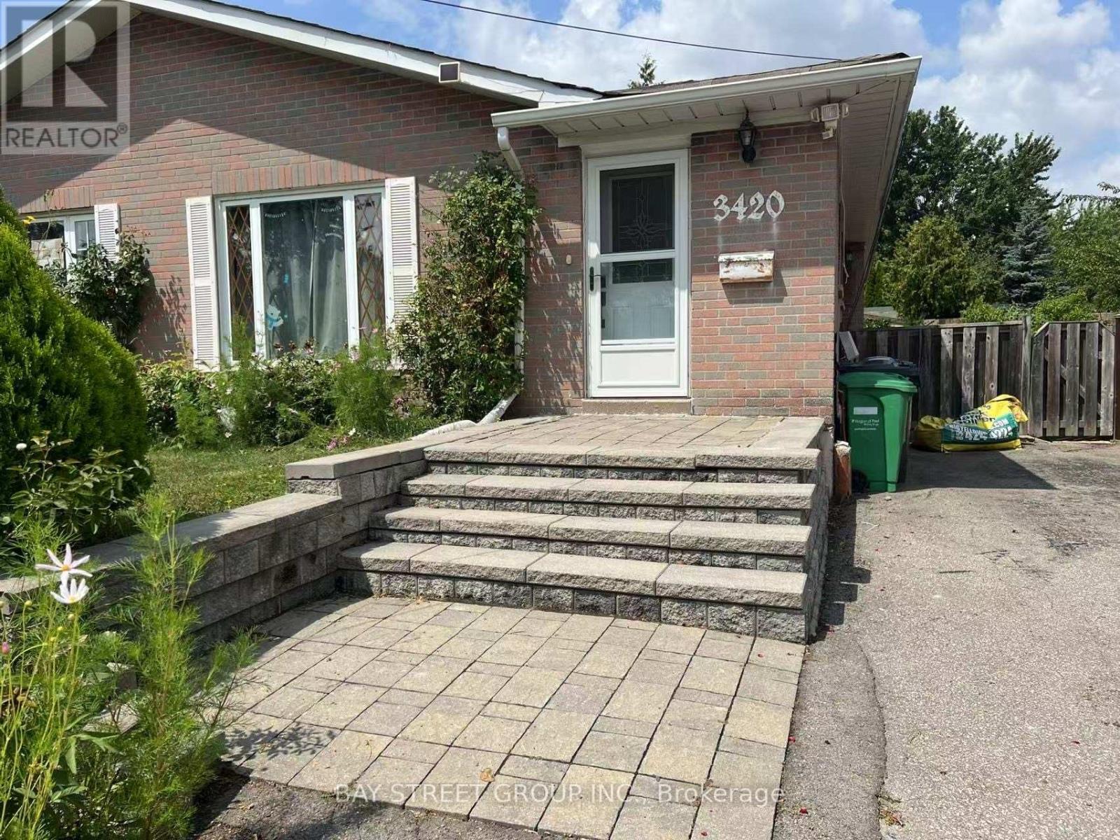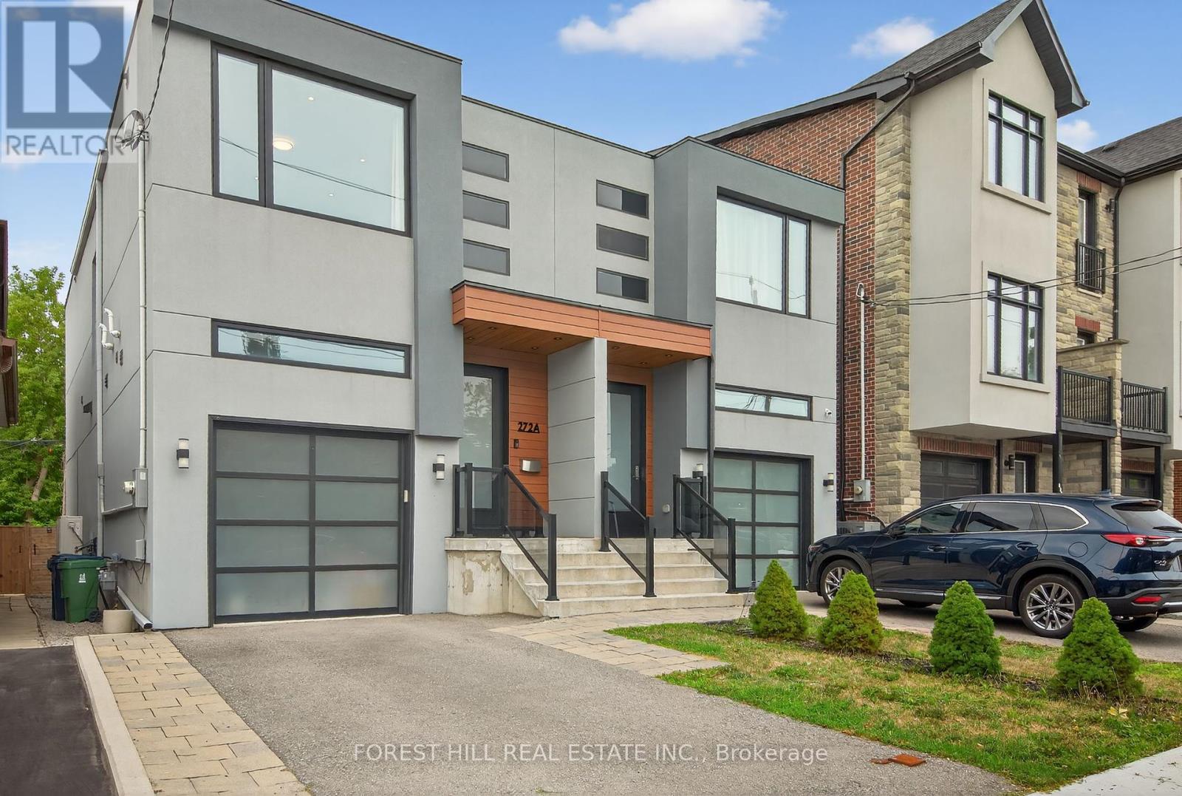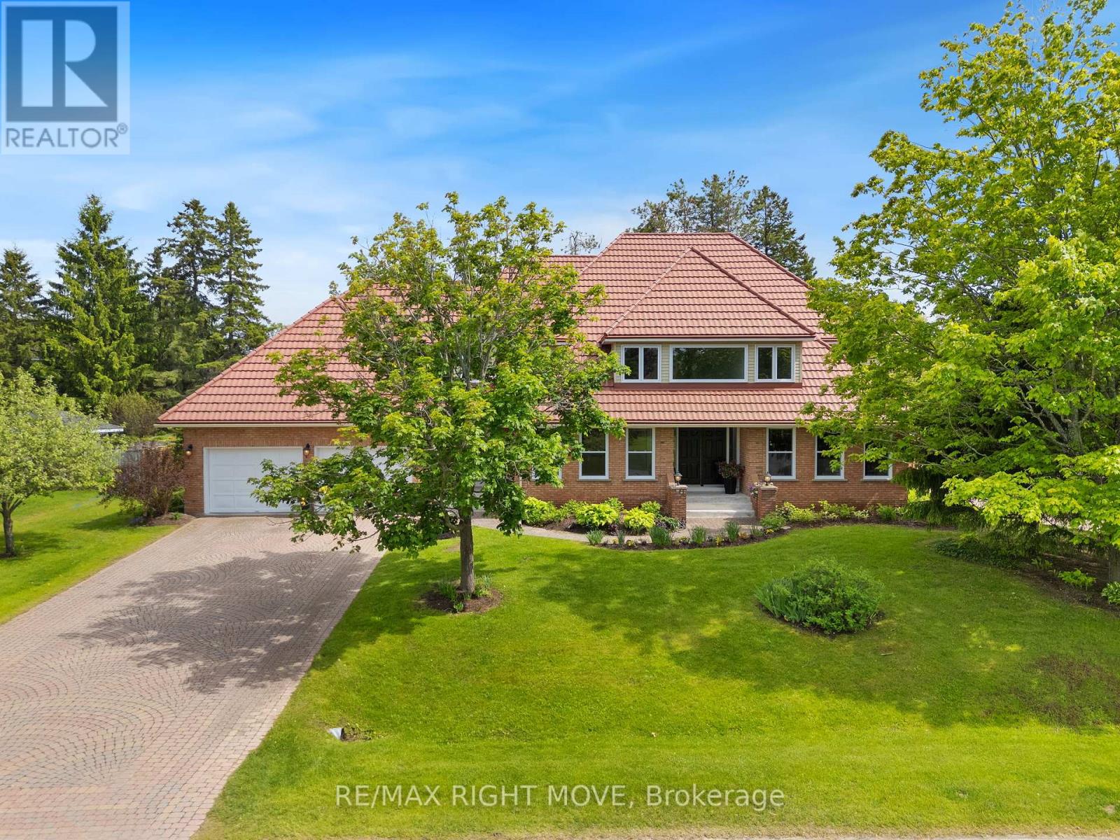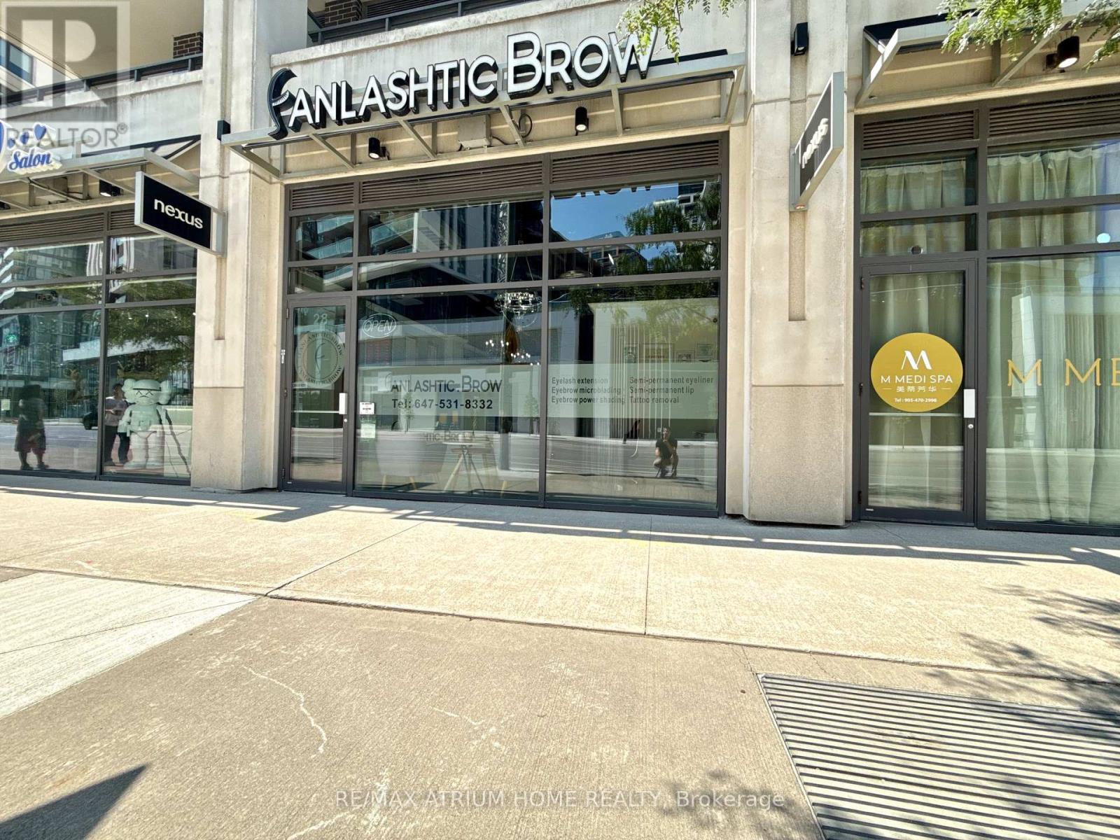415 - 6 Chartwell Road
Toronto, Ontario
Welcome to Kazmir Condos! Be the first to live in this brand new suite featuring a great functional 2BED 2BATH layout offering over 800sqft on interior space and 244sqft terrace with gas line facing north for privacy - designed for modern living. Located in a boutique mid-rise building, Kazmir Condos offers the perfect blend of style and convenience located in a prime Etobicoke location. Enjoy being just minutes from the QEW, Sherway Gardens, movie theatres, Costco, and a wide variety of shopping, restaurants, and more. Ideal for anyone seeking a vibrant urban lifestyle in a connected location. (id:60365)
541 Sixteen Mile Drive
Oakville, Ontario
Beautifully maintained luxury townhome in desirable North Oakville, showcasing 9 ceilings, hardwood floors, a sleek modern kitchen, and designer finishes throughout. The fully finished basement provides versatile living space, while the upgraded limestone front porch offers enhanced privacy. Additional features include an epoxy-coated garage floor, high-efficiency furnace, EV charger, and new dishwasher. Ideally located within walking distance to shopping plazas, Sixteen Mile Sports Complex, and top-rated schools, with parks, trails, and quick access to Highways 407, 401, and QEW. Minutes to Oakville Place Mall, GO Station, and Oakville Trafalgar Memorial Hospital. **$3,750/month or $3,950/month furnished** **Some pictures are virtually staged** (id:60365)
3420 Galena Crescent
Mississauga, Ontario
Demand Mississauga Valley Location.Close To 403/401 And Qew And Square One And Major City Rec Center. . Good Size Bungalow ,Separate Entrance To A Renovated Fully Large Space Basement Apartment With 1 Kitchen And With 2 Bedrooms And With Potential Income. Separate Laundry Facilities,, New Hardwood Flooring On Main Level,New Hot Water Tank Owned,New Electr Copper Wiring With ESA Certificate, Extra Insulalion In Attic & Side Wall Of Bedroom, Large Backyard,Quiet Family Neighbourhood 10+ (id:60365)
281 Mcgill Street
Mississauga, Ontario
This exquisite, fully renovated home offers over 3,000 sq. ft. of living space and is situated on a serene, child-friendly street. The renovated kitchen features sleek stainless steel appliances, while hardwood floors flow seamlessly throughout both the main and upper levels. The basement is a perfect retreat with a large recreation room, ELECTRIC FIREPLACE, 3-piecebath, and an additional bonus room that can serve as a bedroom, office, or gym. Step outside toa professionally landscaped front and backyard, complete with an irrigation system for easy maintenance. The backyard oasis includes decks, Stone Firepit, and interlocks, creating the perfect space for relaxation or entertaining. With no expense spared, this home offers luxury, comfort, and convenience in every corner. (id:60365)
3087 Highvalley Road
Oakville, Ontario
Luxurious Executive Townhome in Prestigious Bronte Creek Welcome to this refined executive freehold townhome, nestled in the highly sought-after Bronte Creek community. Offering 1,940 sq ft of impeccably designed living space, this elegant residence features 3 generously sized bedrooms and a beautifully functional, light-filled layout. Thoughtfully upgraded with rich hardwood flooring, gleaming granite countertops, and a professionally landscaped backyard, every detail has been curated to elevate daily living. Enjoy the seamless integration of state-of-the-art smart home technology and premium smart appliances throughout, delivering modern convenience with timeless sophistication. Ideally located just steps from lush parks, a splash pad, and top-tier schools, this exquisite home offers an unmatched blend of luxury, comfort, and lifestylea truly exceptional place to call home. (id:60365)
10 Robindale Avenue
Toronto, Ontario
Discover this delightful 3-bedroom, 2-bathroom detached bungalow nestled in the heart of the family-friendly Alderwood community. Situated on a generous 40 x 131 ft lot, this solid brick home offers sqft of living space, a detached one-car garage, and a private driveway with parking for 5 vehicles. Perfect for first-time buyers, renovators, or investors, this property boasts incredible potential with a finished basement featuring a separate entrance and above-grade windows, ideal for an in-law suite or rental income.The main floor welcomes you with a bright living room, cozy fireplace, and a functional layout including a dining room, well-appointed kitchen, primary bedroom with a walkout to a deck, two additional bedrooms, and a furnace room. The finished basement offers a spacious family room, an extra bedroom, and a laundry area, providing ample space for extended family or guests. The expansive backyard is perfect for entertaining, gardening, or future expansion on this premium lot.Located just steps from Lakeshore Boulevard and Browns Line, enjoy easy access to shops, cafes, and daily conveniences at Alderwood Plaza (Farm Boy, Kettlemans Bagel) and Sherway Gardens. Families will appreciate proximity to top-rated schools like Sir Adam Beck JS (French Immersion), St. Ambrose Catholic School, and Lakeshore CI, as well as nearby Marie Curtis Park and community centers. Commuters benefit from quick access to Long Branch GO Station, QEW, Gardiner Expressway, and Highway 427, connecting you effortlessly to downtown Toronto or Mississauga.Ten minutes to the Pearson Airport. Priced at $999,000, this home is offered as-is with a home inspection report available. With a Walk Score of 67 and a vibrant, evolving neighbourhood seeing new builds and renovations, 10 Robindale Avenue is a rare opportunity to own a versatile property in a sought-after Etobicoke enclave. Dont miss your chance to move in, renovate, or redevelop on this spacious lot! (id:60365)
272a Beta Street
Toronto, Ontario
Welcome to this 5 year old, semi-detached showstopper in the heart of coveted Alderwood - loaded with every bell and whistle you could ask for. Thoughtfully designed and masterfully built, this custom home blends sleek modern style with smart, everyday functionality. At its heart, the chef's kitchen steals the spotlight with quartz countertops, a genuine marble backsplash, and top-of-the-line JennAir stainless steel appliances. Custom millwork, pot lights, oversized windows, and a seamless open-concept layout makes the main floor as beautiful as it is functional. Natural light pours into the living room through Hunter Douglas dressed windows, striking the perfect balance of privacy and style. Upstairs, you'll find two oversized bedrooms with custom built-in closets, plus a primary suite designed as your own private retreat - complete with a spacious walk-in closet and a spa-inspired 5-piece ensuite. The laundry area is cleverly hidden behind sleek wood-paneled cabinetry right outside the primary for ultimate convenience. The finished basement offers endless versatility whether its a cozy rec room, a kids play zone, a home gym, or an office. It also includes an additional bedroom and a 3-piece bathroom. Out back, your private oasis awaits: a large deck with a custom pergola, perfect for backyard BBQs, plus a relaxing hot tub for those starry-night wind-downs. All of this in a family-friendly neighborhood known for its top-rated schools, lush parks, fantastic restaurants, and every amenity you could want. Book your showing today and get ready to fall in love. (id:60365)
276 Springfield Crescent
Clearview, Ontario
Brand New, Never Lived In All-Brick Home In The Charming Town Of Stayner, Just Minutes To Wasaga Beach And Blue Mountain. This Bright, Open-Concept Layout Features 3 Spacious Bedrooms And 3 Bathrooms. The Living Room Offers A Cozy Fireplace And Builder-Installed Pot Lights. Modern Kitchen With Brand New Stainless Steel Appliances. Convenient Main-Floor Laundry. Move-In Ready And Perfectly Located Close To Shops And Year-Round Recreational Activities. (id:60365)
301 - 173 Eighth Street
Collingwood, Ontario
This beautifully updated 1-bedroom condo in Collingwood is a must-see! Featuring an open concept layout, an entertainer's kitchen with island and pantry, spacious living/dining areas, and a balcony with seasonal views. Engineered wood flooring and stylish designer touches throughout. With a diligent tenant willing to stay or leave, its perfect for first-time open buyers or investors. Close to schools, shopping, beaches, ski resorts, and golf courses, this move-in ready gem is ideally located in the heart of Collingwood! (id:60365)
315 Crawford Street
Orillia, Ontario
Prepare to be charmed by this beautifully updated 3-bedroom, 2-bathroom bungalow, ideally located just minutes from Tudhope Beach and with quick access to Hwy 12-perfect for families, downsizers, or commuters seeking a move-in ready home with timeless appeal. Overflowing with pride of ownership, this sun-filled home offers a warm and welcoming living room featuring original hardwood floors, elegant built-in cabinetry, and a stunning new gas fireplace insertcreating the perfect space to relax or entertain. The refreshed eat-in kitchen is both stylish and functional with a large new window, tile backsplash, and sleek stainless steel appliances including a new fridge and dishwasher. The spacious primary bedroom comfortably fits a king-sized bed and offers the convenience of his and hers closets. Downstairs, the fully finished basement adds exceptional versatility with a cozy family room anchored by a second gas fireplace with rich stone surround and crown moulding, a spa-like bathroom with large glass shower, a flexible workout area, a laundry room with included wardrobes, and a private entrance from the garage making it ideal for a future in-law suite. The convenient oversized single-car garage offers a workbench, built-in shelving, electric garage door opener, and interior access to both levels of the home, plus additional exterior doors to the front and rear yards. Outside, enjoy your private backyard retreat featuring a fully fenced yard, mature gardens, stone patio, 10x12 garden shed, and included gazebo. Notable updates include all new windows and 2 exterior doors (2023), attic insulation to R60 (2023), new soffits, fascia, and eavestroughs (2023), interior foundation waterproofing system with lifetime warranty (2018), owned hot water tank (2021), and a resurfaced flat roof (over garage) scheduled for September 2025 at the sellers expense. This home truly has it all-location, charm, and peace of mind. (id:60365)
1998 Voyageur Circle
Severn, Ontario
Discover this beautifully maintained 4-bedroom Cape Cod-style home on a peaceful cul-de-sac in desirable Bass Lake Woodlands. This is a like-new home with many recent upgrades. The main floor offers a bright new kitchen (2025) featuring new stainless-steel appliances, a spacious living room, formal dining area, mudroom-laundry, and a spacious family room with a gas fireplace. Patio doors lead to the deck overlooking a private backyard for summer entertainment. The lower-level finished rec room provides a versatile space that could easily serve as a fifth bedroom or home office if you prefer not to use the office on the upper level. Plus, there is plenty of storage room in the unfinished area of the basement. The upper level provides 4 bedrooms and an office area currently used as a music room. Many new windows (2025) and a durable metal roof add long-term value and peace of mind. A double-width paver stone driveway leads to a generous two-car garage, providing both function and curb appeal. You'll love your daily walks in this fabulous, quiet subdivision. Just steps away from a community playground, only a two-minute drive to the beach area of Bass Lake, and is only a five-minute drive to all the amenities of Orillia. This home combines family-friendly living with a prestigious address. (id:60365)
28 - 8130 Birchmount Road
Markham, Ontario
Location! Location! Location! Opportunity To Own Your Very Profitable Business. Luxurious store with newly equipped hand sink currently operating as personal care business but can easily convert to offering permanent make up, hair salon, nail/spa, massage therapy, make up studio etc. Low monthly rent with option to renew lease. Professional spa/massage bed, studio LED lighting, high quality cabinet storage and other furniture/equipment included. Great opportunity to be your own boss. Continue the existing business or change the concept! Chattels and equipment extra... (id:60365)













