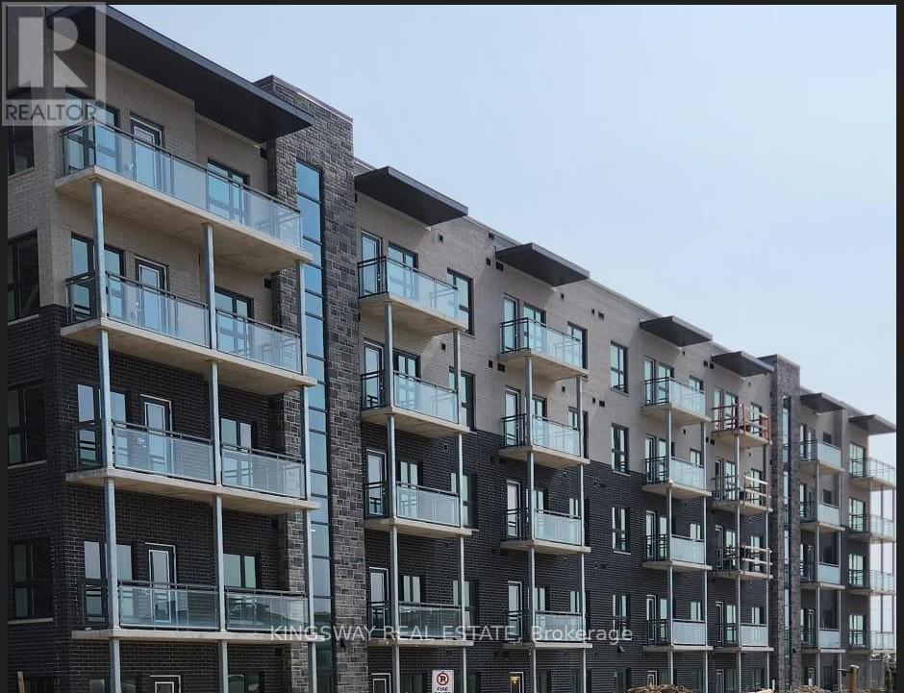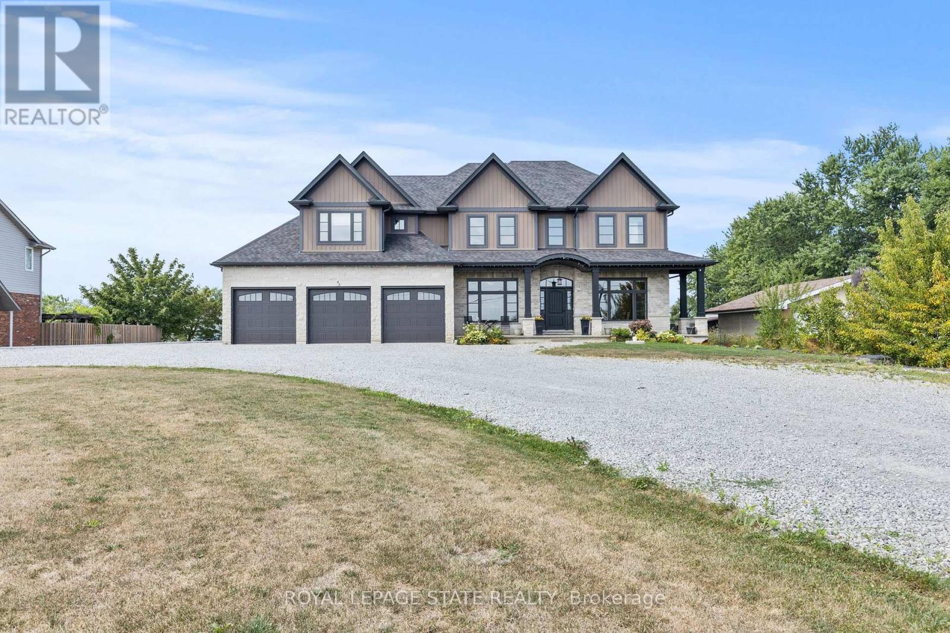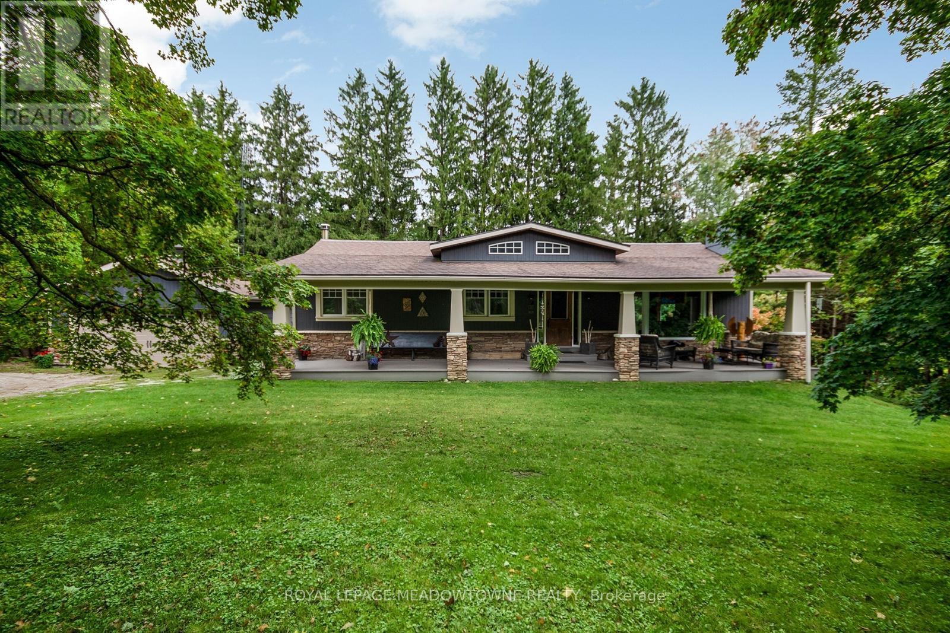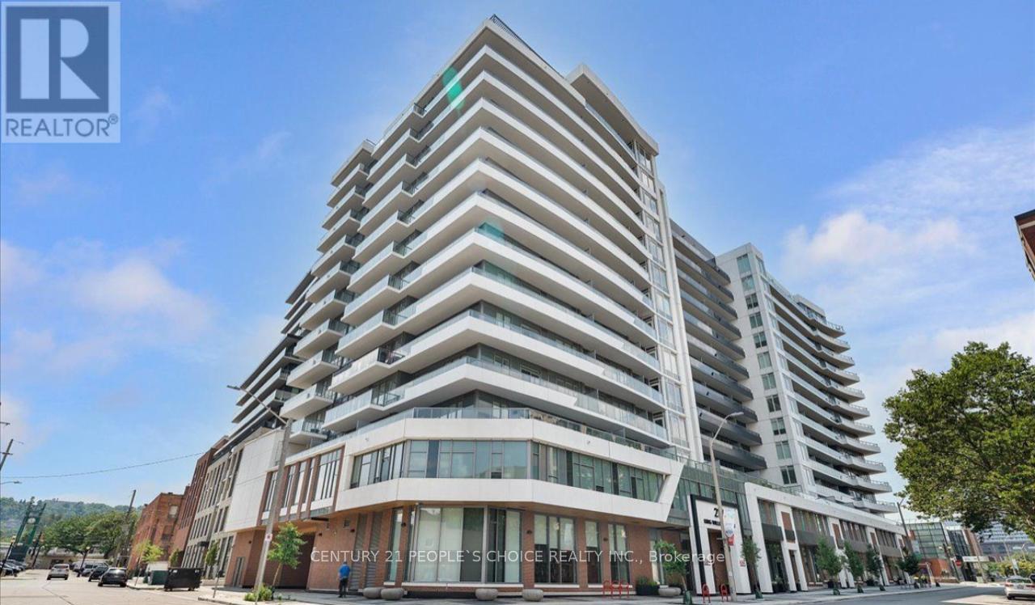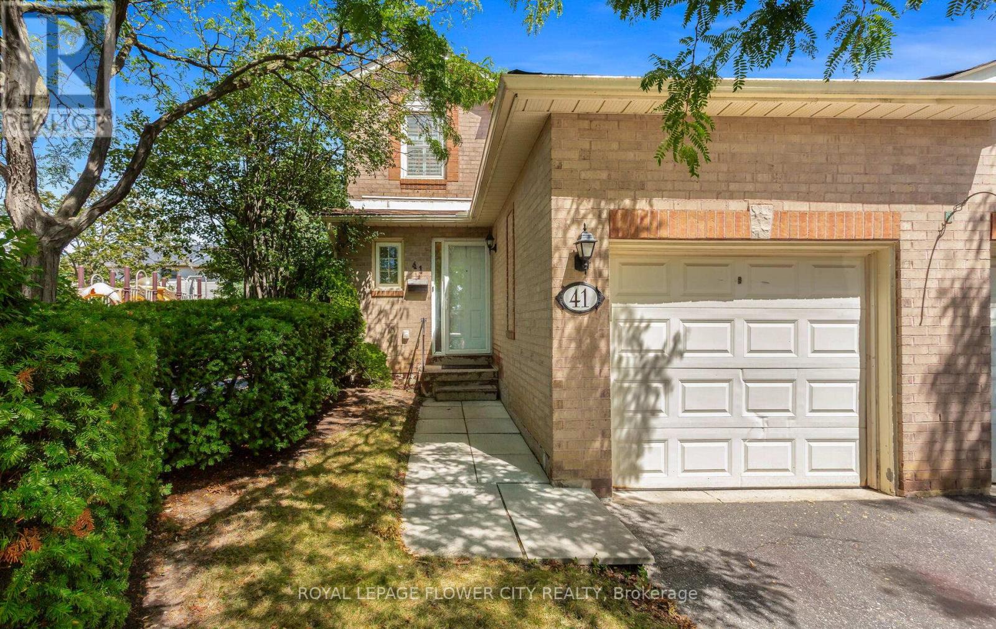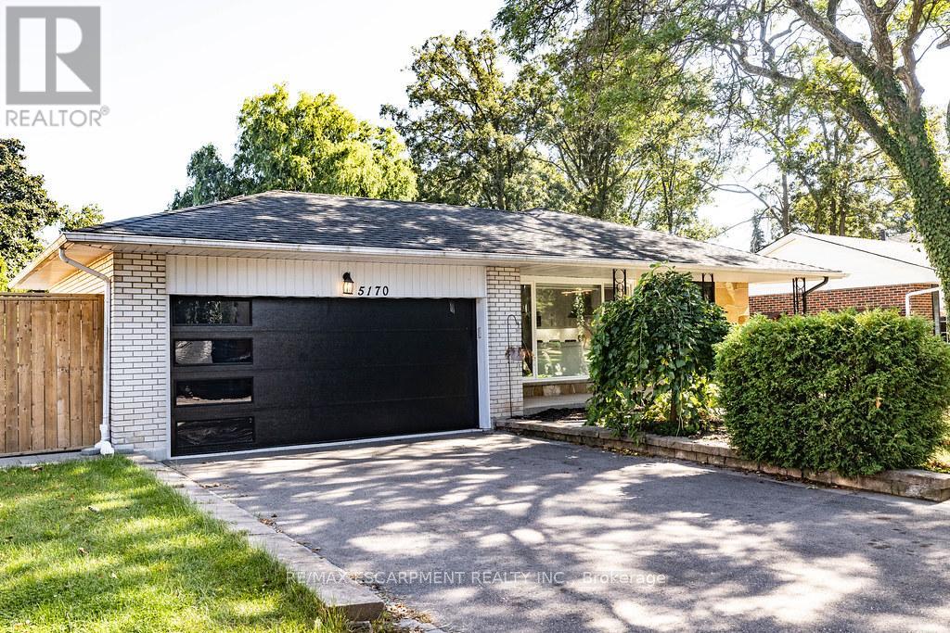201 - 1101 Lackner Place
Kitchener, Ontario
ABSOLUTELY STUNNING, PRICED TO SELL, 2 Yrs Old Gorgeous 1 Bedroom& 1 Bathroom Condo Apartment On a Quite Small 4 Story Building in The High Demand LAckner Wood Area. Close to All the Conveniences including the PLaza Across the Street With Grocery Store& Other Shopping. Still Shows Like New. Open Concept Layout. Features 9' Ceiling. Beautiful White Kitchen With Granite Countertops, Custom Backsplash. Silver Appliances Including Fridge, Stove, Dishwasher & Microwave. Ensuite LAundry with Full Size Washer & Dryer. Large Combined Living & Dining Room With a Garden Door To a Good Size Balcony. Good Sized Bedroom & a 4Pce Full Washroom. Carpet Free Unit With Modern Laminate Flooring. Comes With 1 Parking Spot & a Locker Room. Super Quiet Building With a Party room, Small Children Play Park. (id:60365)
43 Third Road E
Hamilton, Ontario
Welcome to your future gorgeous home sweet home! This luxurious custom-built (2019) residence on Stoney Creek Mountain offers the best of country living within city limits. Set on a 1.4-acre lot, the expansive backyard provides endless possibilities for your dream oasis, perhaps even a pool.Upon entering, you'll be captivated by the home's elegant grandeur, boasting over 5,000square feet of finished living space(excluding the unfinished basement). The main floor features 10-foot ceilings, a combination of hardwood floors and tile, and a dream chef's kitchen with a walk-in pantry and coffee/servery. The main level also includes a great room with a fireplace, a library, a mudroom leading to the garage, and a powder room.Perfect for multi-generational families, the fantastic self-contained main floor in-law suite offers a separate laundry room, bedroom, bathroom, living room with a fireplace, and a potential unfinished basement for added living space.The second level of the main home provides four more bedrooms, with the potential for a 5th by converting the second-level family room. The primary bedroom retreat is truly spectacular, featuring a spacious bedroom, a spa-like bathroom, and a walk-out to a gorgeous second-floor patio with amazing sunset views. On this level, you'll also find a second-level family room, bedroom level laundry, an office, two bedrooms with shared ensuite privilege, and an additional bedroom with its own ensuite. All bedrooms include walk-in closets. The unfinished basement, with its 9-foot ceilings and over 2,600 square feet, awaits your vision, offering immense potential for another in-law suite or finish to your preference. Both the main home and the in-law suite share a lovely patio and yard. The property line extends far beyond the trees, ending at the farmer's field. The expansive driveway can accommodate multiple cars, and the four-car garage provides ample space for cars & storage. (id:60365)
5977 Fifth Line
Erin, Ontario
This private 1-acre setting has an expansive 264-foot frontage on the Fifth Line and the corner lot borders Sideroad 27 to the north. In 1861 the May School was built on this very lot and after 100 years of local education it was removed when Ross R. Mackay school opened. This home features great curb appeal and the lot is framed with a timeless split rail fence. The trees planted during the century old schoolhouse of the past provide mature varieties of pine, maple, and spruce in a serene sheltered space to enjoy nature. Thoughtfully placed Apple trees for baking, cherry tree for beauty and white birch for uplighting add to the beauty of this lot. The dual entrance u shaped driveway offers loads of parking for family toys. The double detached insulated garage with hydro has great possibilities. The 6-seater Artic Spa privately nestled in ornamental shrubbery will keep you outside all year long. Neighbouring forests, ponds and the adjacent rolling hills provide serene views. Go for a short stroll down the fifth line to the Elora-Cataract Trailway, famously know for hiking, biking and cross-country skiing. The no maintenance covered 10x49 front porch with composite decking is a versatile space for relaxing, entertaining and enjoying the outdoors. There is a large fenced in raised vegetable garden to ease your grocery bill and an A-frame storage shed for garden tools. The fern field is lush, maintenance free, and so pretty when its dancing in the breeze. The cozy 3+1 bed 2 full bath home has been well cared for and features 2 wood burning fireplaces, reclaimed maple floors and an eat in kitchen with walkout to a large composite family deck. The fully finished basement features a large rec room, 4th bedroom, full bathroom, two office/work spaces and is accessible by a separate entrance. The above grade oversize egress windows offer good natural light. The wood stove has a propane line for future conversion and the BBQ has a quick connect line as well. (id:60365)
1321 - 212 King William Street
Hamilton, Ontario
This stunning 2-bedroom, 2-bath condo offers a spacious, modern open-concept layout, complete with an upgraded kitchen featuring sleek stainless steel appliances and a walkout to a private balcony with breathtaking water views. The primary bedroom includes a built-in closet, adding both style and convenience. The unit also includes one designated parking spot and one storage locker. Located in a prime area, this condo is close to public transit, GO stations, and McMaster University, as well as a wide variety of dining, shopping, parks, hospitals, and major highways for easy access. The buildings impressive amenities include a rooftop terrace with a BBQ and lounge area, a party room, gym, yoga studio, pet wash station, and a tech lounge, providing the perfect balance of relaxation and convenience. Whether you're looking for a stylish living space or easy access to all that the city has to offer, this condo is an excellent choice. (id:60365)
560 Ceremonial Drive
Mississauga, Ontario
This well looked after is a One Owner home. Situated in a quiet and convenient neighborhood surrounded by Parks, Shopping Centre, Transportation, and easy access to highways ( #401 and #403 ) It boasts of gleaming hardwood floors on the main level, and laminate on the second floor. a renovated kitchen with recessed pot lights, granite counter tops and ceramic backsplash. The breakfast area has 2 side windows and a walk out to the patio. The family room has a wood burning corner fireplace in pristine condition . The bathroom upstairs were both renovated with new fixtures. The ensuite bathroom has double sinks, separate shower and tub. The main bathroom is equipped with a clock ,temperature electronic mirror, and rain shower. Garage access from Laundry room on main floor. Automatic garage door opener, Central vacuum system, Alarm System, Lots of windows and plenty of natural light. Unspoiled basement that has great potential! (id:60365)
435 Maple Avenue
Oakville, Ontario
Stunning 4,000+ sq. ft. home is nestled on a picturesque tree-lined street in the heart of charming Old Oakville, just a short walk to the vibrant town centre and GO Transit, with easy access to highways, top schools, and the hospital. Set on an extraordinary 350-ft deep ravine lot, it features 5 bedrooms and 4 bathrooms, including a spacious main floor guest or in-law suite with a luxurious ensuite and private living area. The home boasts a massive great room addition with soaring 18-ft vaulted ceilings and French doors leading to a large second-story deck, a walk-out basement with two separate entrances, and a bright, oversized kitchen open to the family room. Recently updated with new LED lighting and fresh paint throughout, this property offers both elegance and comfort. Great place to call home. (id:60365)
41 Chipstead Avenue
Brampton, Ontario
Stunning End Unit Townhouse With Low Maintenance Fees. Ideal For First-Time Buyers, Downsizers, Or Savvy Investors! This Beautifully Maintained 3-Bedroom, 3-Bathroom Home Offers A Bright, Open-Concept Layout With The Feel Of A Semi. Enjoy A Modern Re modelled Kitchen With Updated Cabinets, Double Sink & Ceramic Backsplash. A Spacious Living And Dining Area Gorgeous Corner Gas Fireplace With New Mantle With, & Walkout To A Private, Low-Maintenance Backyard -Perfect For Relaxing Or Entertaining. The Upper Level Features A Large Primary Suite With Double Closet And Ensuite Bath, Plus 2nd Well-Sized Bedroom. A Finished Basement For Extra Living Space Use As A Rec room Or convert To 3rd Bedroom. This Home Checks All The Boxes. Located In A Quiet, Family-Friendly Neighborhood, Minutes Away From Grocery Stores, Public Transits, Place of Worship, Schools, Shopping, And Highways. Move-In Ready And Loaded With Value - Don't Miss This Opportunity (id:60365)
2903 Salerno Crescent
Mississauga, Ontario
Stunning, fully renovated, spacious 5 level backsplit on huge 150 ft lot. 2100 sq.ft. of living space with open concept layout. Ideal for family living and entertaining. Fully renovated kitchen (19) with custom cabinetry, quartz counters and centre island, coffee station and glass subway backsplash. Hickory engineered hardwood throughout. Crown mouldings (21), pot lights, modern light fixtures. Renovated bathrooms with glass shoer and modern finishes, built-in closets in bedrooms (23). Professionally finished basement with sprayfoamed insulated walls, wet bar and state-of-the-art laundry room with heated floors. Furance (23), tankless wtaer heater-owned(23). Located in family oriented neighbourhood. Close to schools, parks, transit and shopping. Move-in home combines style, comfort and high quality professional ($300,000) renovations for the last 10 years. Landscaped backyard with curtained gazebo, groomed and fully fenced. (id:60365)
5170 Tamarac Drive
Burlington, Ontario
In a quiet neighbourhood in sought after Southeast Burlington this home features a private backyard with inground pool. Inside 3 Bedrooms and 2 baths in this carpet free, newly renovated, modern space. Open concept main level is perfect for entertaining, featuring a large island and stainless-steel appliances. The fully finished, bright lower level with a walk out, provides ample space for relaxing, entertaining, working out a home office or even another bedroom and includes a three-piece bath and laundry and storage area. Double car garage plus driveway parking for 4 cars on a very family friendly street. Close to schools, transportation, shopping and within walking distance to the lake. This home is available for a 1 year lease or potential for shorter term lease and can be available furnished (id:60365)
703 - 50 Thomas Riley Road
Toronto, Ontario
If you are looking for a spacious, well-located condo, YOUR SEARCH ENDS HERE! Welcome to Suite 703, featuring one of the most desirable layouts in the building. This thoughtfully designed split 2-bedroom floor plan offers privacy with bedrooms on opposite sides of the living space, while the open-concept living and dining area flows seamlessly to a spacious balcony with breathtaking panoramic views of the city, lake, and iconic Toronto skyline. The master bedroom includes a generous walk-in closet that can double as a flexible workspace. With south-facing exposure, natural light fills the home all day through expansive floor-to-ceiling windows. The chef-inspired kitchen is equipped with quartz countertops, designer soft-close cabinetry, sleek stainless steel appliances, and a glass tile backsplash with accent lighting, perfectly blending style and function. A contemporary dining/breakfast bar makes casual dining and entertaining effortless. The unit features soaring ceilings, wide-plank flooring, and a smart layout that balances privacy and flow, creating a home that is both elegant and comfortable. Residents of Cypress enjoy exceptional amenities including a rooftop terrace with BBQs and kids play area, spacious party room plus mini party room, co-working hub and hobby room, and a fully equipped gym and yoga studio. The unit comes with one underground locker and a premium parking space just steps away from the elevators. Unbeatable location - steps to Kipling TTC Subway and GO Stations, top schools, parks, shopping, and quick access to major highways and the airport. Truly one of the best suites in the Cypress building, this home offers comfort, convenience, and captivating views. This is your chance to make it yours! (id:60365)
Lower - 3095 Tacc Drive
Mississauga, Ontario
Spacious 2-bedroom, 2-bathroom legal basement apartment in a prime Mississauga location! Featuring a modern open-concept layout, large windows for natural light, and a private entrance. Kitchen includes appliances and ample storage. Close to schools, parks, shopping, and public transit. Perfect for families or professionals looking for comfortable living in a great neighborhood. Dont miss this opportunity! (id:60365)
65 Madawaska Trail
Wasaga Beach, Ontario
Top 5 Reasons You Will Love This Home: 1) Situated on a peaceful street in the sought-after Lakes of Wasaga Country Life, this 4-season chalet-style home delivers cozy living with the added security of a gated community, along with a full-width front porch inviting you to relax with your morning coffee or unwind as the sun sets 2) Designed with ease and comfort in mind, the open-concept layout features a welcoming gas fireplace, a main level bedroom, a 3-piece bathroom with a walk-in shower, and convenient main level laundry 3) The spacious, light-filled sunroom is a true bonus, presenting the perfect spot for a home office, second living area, or a quiet reading nook; step out onto the back deck and enjoy a private, tree-lined yard complete with nearby access to a peaceful walking trail 4) Upstairs, two large bedrooms and a handy 2-piece bathroom provide plenty of space for family or overnight visitors, creating a comfortable and private retreat for everyone 5) Enjoy all the perks of a vacation lifestyle without leaving home, including swimming pools, tennis courts, a splash pad, mini golf, basketball, and scenic trails; plus, you're just minutes from beaches, golf courses, and the excitement of Blue Mountain Village, making this your perfect all-season escape. 1,111 above grade sq.ft. Visit our website for more detailed information. (id:60365)

