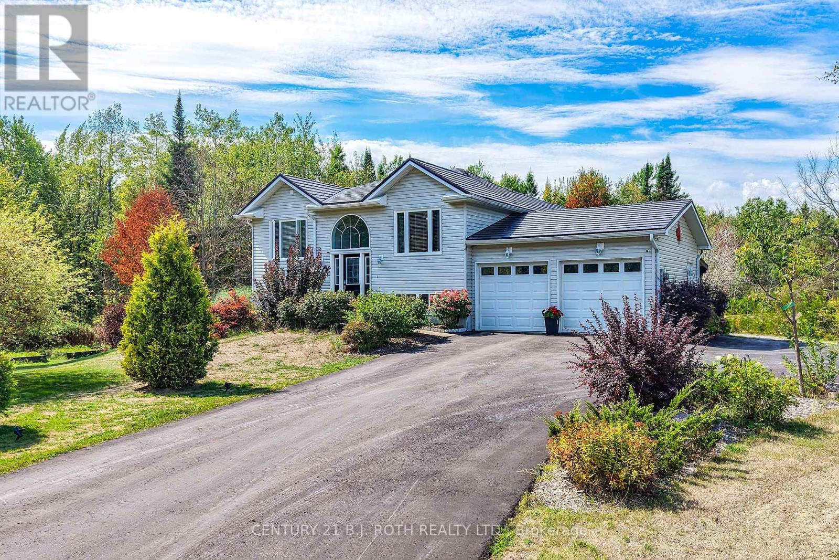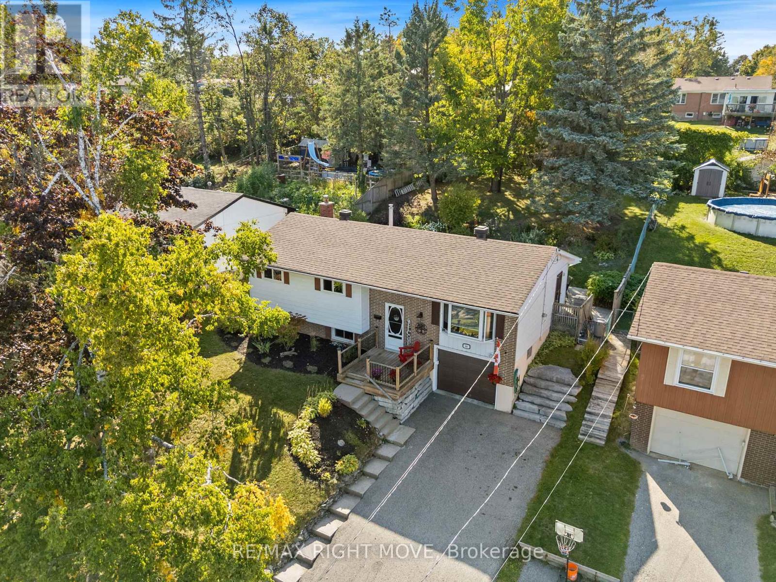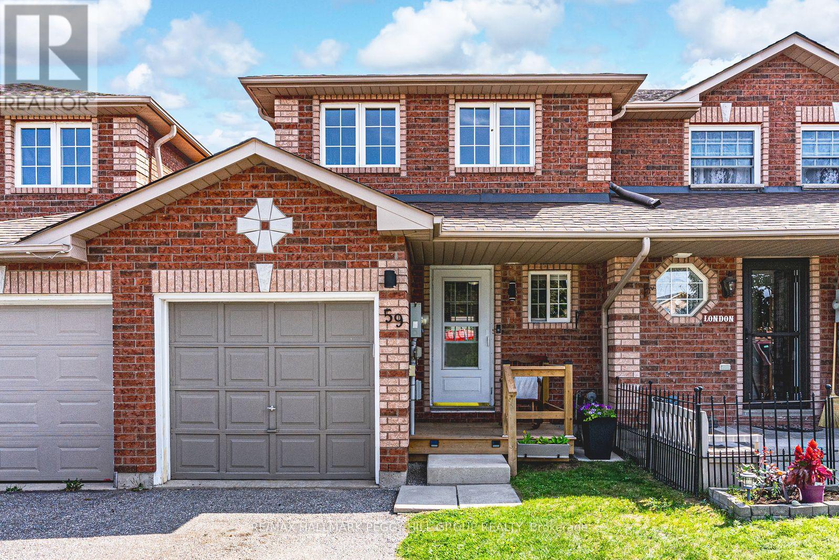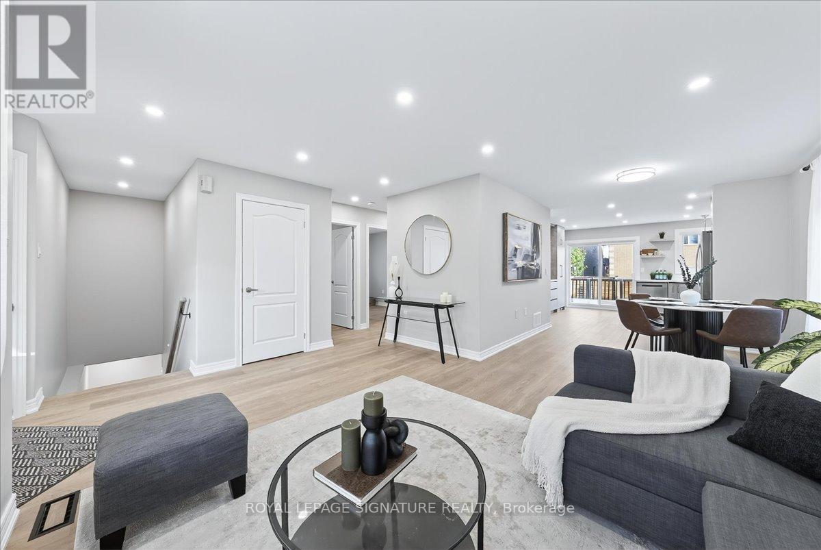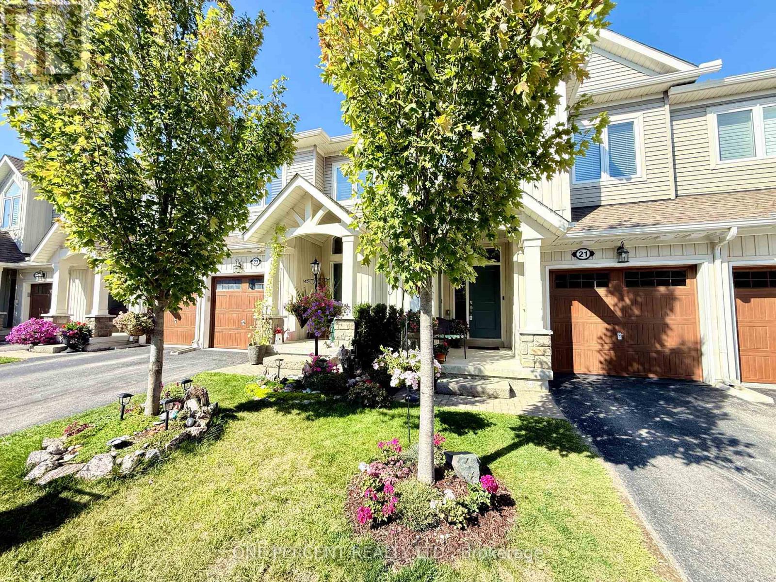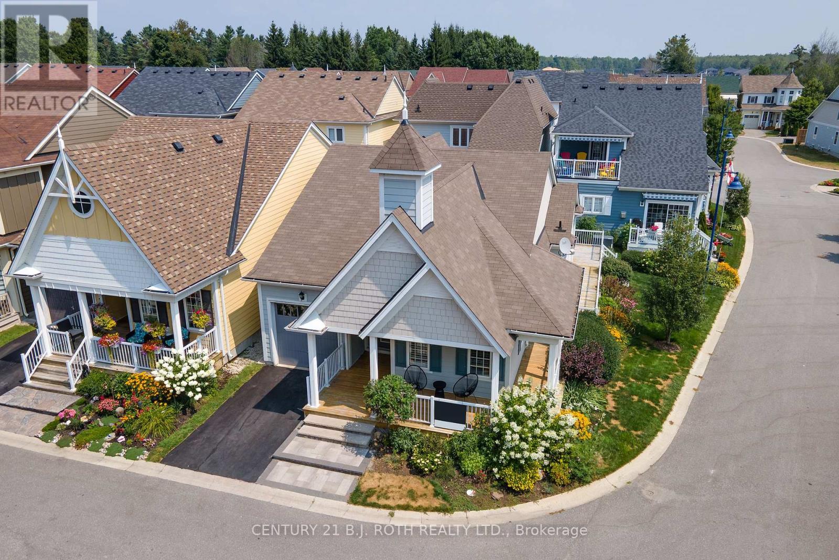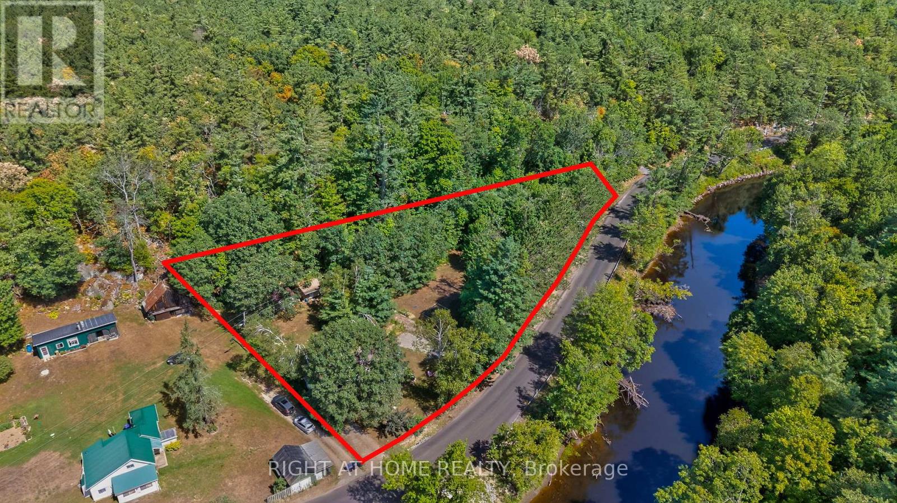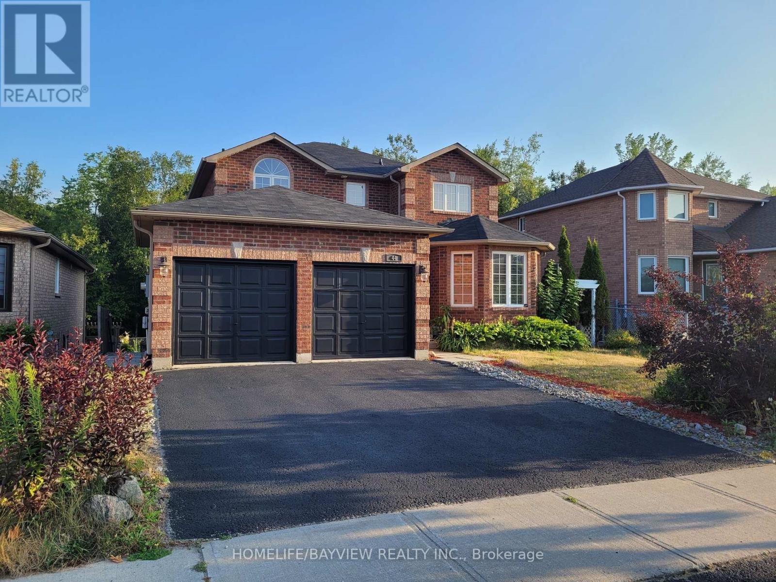7576 Cronk Side Road
Ramara, Ontario
Nestled on 5 private acres surrounded by mature trees, this peaceful retreat is just minutes to Washago shops, dining, and highway access. A long paved driveway leads to a well-kept raised bungalow with a durable steel roof, efficient heat pump, and full home generator for peace of mind. The bright, open-concept main level features a modern kitchen with stainless steel appliances and gas stove, flowing into spacious living and dining areasideal for everyday comfort and entertaining. With two bedrooms up, two down, and three full baths, the versatile layout suits families or multigenerational living. Outside, enjoy an impressive outbuilding large enough to house a tractor with plenty of storage. Safety and convenience are enhanced by an invisible dog fence, Night Owl security cameras, and a built-in fire escape from the back deck. A welcoming neighbourhood and the perfect balance of comfort, safety, and nature. (id:60365)
68 Quinn Avenue
Orillia, Ontario
Welcome to a spotless raised bungalow on a generous 60 by 140 lot with mature trees. A charming front porch invites you in and a single car garage with inside entry adds everyday convenience. The main floor offers beautiful hardwood, a bright living room, a well planned kitchen, three comfortable bedrooms, and a full bathroom. The lower level delivers a spacious family room, a second 2 piece bathroom, laundry, and a mudroom style hallway with excellent storage. Step outside to a fenced backyard designed for easy entertaining with room to dine, play, and unwind. Set in an established area close to major amenities, parks, and schools. Move in and enjoy a smart layout, great bones, and an impressive lot that will reward you for years to come. (id:60365)
410 - 486 Laclie Street
Orillia, Ontario
North Ward Condo for Lease at Maple Arbour. One of Orillia's most well-kept buildings in the desirable North Ward. Designed with comfort and convenience in mind, with over 1,200 sq ft of living space this condo features gleaming hardwood floors and a modern kitchen with built-in appliances and a flexible walk-in pantry that some residents use as a small office. The breakfast area connects seamlessly to the open-concept living and dining area, creating an inviting space for gatherings or quiet evenings at home.The primary bedroom offers a private retreat with floor-to-ceiling windows, a walk-in closet, and a relaxing ensuite with a jacuzzi tub. A second bedroom, another full bathroom, and in-suite laundry add to the practical layout. Surrounded by a welcoming community, Maple Arbour provides a lifestyle of ease without compromise on space or style. Tenant is responsible for TV & Internet. (id:60365)
59 Srigley Street
Barrie, Ontario
BEAUTIFULLY MAINTAINED 2-BEDROOM HOLLY TOWNHOUSE WITH OUTDOOR ENTERTAINING SPACE, MODERN FINISHES, & UNBEATABLE WALKABILITY! Nestled in Barrie's desirable Holly neighbourhood, this inviting 2-storey townhouse delivers lifestyle, comfort, and convenience in one exceptional package. Steps from the SmartCentres Barrie Essa Plaza with groceries, dining, and shopping at your fingertips, and within walking distance to schools, the Peggy Hill Community Centre, and the Ardagh Bluffs trail system, you'll also enjoy quick 10-minute access to the Kempenfelt Bay waterfront for year-round leisure. A charming covered front porch sets a welcoming tone, while the fully fenced backyard offers a lush lawn, manicured garden beds, and an expansive two-tier deck with both upper and lower levels designed for relaxation and entertaining. Inside, the sunlit open-concept main floor features a functional kitchen with a double sink and pass-through window overlooking the living room, with potential for breakfast bar seating, alongside an adjoining dining area with a sliding glass walkout to the deck for seamless indoor-outdoor enjoyment. Upstairs, two generous bedrooms with oversized windows create bright, inviting retreats, including a primary suite with a walk-in closet and semi-ensuite access to a 4-piece bath. The unfinished basement is ready for your vision, offering a dedicated storage room with built-in racking, and a laundry area with a washer, dryer, and tub. With stylish updates such as refreshed flooring and modern light fixtures, plus excellent affordability supported by a Smart meter to help keep utilities manageable, this #HomeToStay is an ideal choice for first-time buyers, downsizers, or anyone seeking lasting value in a sought-after location. (id:60365)
83 Sun King Crescent
Barrie, Ontario
Welcome to 83 Sun King Crescent! A truly turn-key home that has been completely reimagined with a full top-to-bottom renovation rarely seen in this neighbourhood. Offering over 2,250 sq.ft. of finished living space, this 3-bedroom, 2-bathroom residence shines with brand-new flooring, modern pot lighting, oversized new windows, and stylish new doors. The designer kitchen is the heart of the home, featuring premium LG appliances, sleek cabinetry, and abundant storage, while the bathrooms have been rebuilt with luxury finishes including aspa-inspired glass shower in one and a jetted soaker tub in the other. Every detail has been upgraded from the front and backyard sliding doors to the LG washer and dryer, heat pump,insulated attic, and sump pump ensuring a worry-free lifestyle for years to come. The fully finished basement provides a bright and versatile extension of the home, complete with a beautiful 3-piece bathroom and generous space for family movie nights, play, or fitness.Outdoors, enjoy a landscaped yard with a large deck ideal for gatherings and entertaining.Located in Barries desirable Innishore community, steps to top schools, parks, trails, Barrie South GO, shopping, and Lake Simcoe waterfront, this one-of-a-kind home stands apart from the rest. (id:60365)
21 Lett Avenue
Collingwood, Ontario
Welcome to 21 Lett Avenue, located in the sought-after Blue Fairway community. This bright and inviting (3) bedroom, (3) bathroom freehold townhome offers modern updates, a functional layout, and access to exceptional amenities.Inside, you will find fresh paint, soaring vaulted ceilings, a cozy gas fireplace with a charming wood mantle, stylish newer flooring, and upgraded light fixtures that add a polished touch. The kitchen features quartz counters, stainless steel appliances, and a convenient pantry.The attached garage, complete with epoxy flooring and a custom shelving/storage system, provides inside entry for added convenience, while a handy storage locker at the front entry is perfect for skis and outdoor gear. From the main floor, walk out to a spacious, maintenance-free composite deck ideal for summer BBQs and gatherings. The large unfinished basement adds abundant storage space and potential for future finishing.This prime location offers easy access to the Georgian Trail, Blue Mountain Village, ski hills, beaches, golf courses, and everyday amenities. A monthly POTL fee of $175 covers street maintenance and grants full use of the community's outdoor pool, playground, gym, and change rooms. Enjoy the perfect combination of comfort, convenience, and lifestyle at 21 Lett Avenue. (id:60365)
3327 Summerhill Way N
Severn, Ontario
Welcome to West Shore Beachclub all Season Gated Community just 10 Minutes north of Orillia with private access to Lake Couchiching. Popular Dunes Model Bungalow with Separate Entrance to the Basement from the Garage is located on a corner Premium Lot. Main Floor features 2 Bedrooms 2 Baths.: Open Concept. Upgraded Front Door..9 ceilings.. California ,Shutters.. Hardwood Flooring., Granite Breakfast Bar, backsplash, and Stainless Steel Appliances.. Gas Fireplace..8 Patio Doors off living Room, stackable Washer/Dryer. Spacious Primary Bdrm. w/door to deck. Primary ensuite offers separate Glass Shower and Jacuzzi Tub, Oak Staircase to Finished Basement with four piece bathroom and spacious bedroom.. Freshly Painted. The Upgraded Exterior Features are Stone Walkway, Spacious wrap around Deck, that is ideal for Entertaining Friends and Family, underground sprinkler system, Beautifully Landscaped. Visitors Parking areas and Mail Box station steps away. This Community is Unique and has 306 feet of Shallow, Sandy Bottom Beachfront. There is a Furnished Club House w/Kitchenette, Fireplace, and Bathrm. Also, a large swim dock, firepit and Gazebo. (id:60365)
1340 Coopers Falls Road
Ramara, Ontario
VACANT LOT + Quaint Bungalow = Privacy, Potential & Muskoka Charm! SEE MAIN LISTING AT 1350 Coopers Falls Rd. This rare opportunity includes two properties being sold together: a charming 1+1 bedroom, 1 bath, 3-season bungalow cottage at 1350 Coopers Falls Rd. plus the adjacent vacant lot at 1340 Coopers Falls Rd. Located at the doorstep to Muskoka, with over 420 ft. of combined frontage on 0.9 acres, backing onto Crown land and bordering the scenic Coopers Falls Trail, the property offers both privacy and endless recreational possibilities. Situated directly across from the Black River, its perfect for paddling, swimming, or fishing.The bungalow, renovated to the studs in 2003, is fully insulated including the floor and can be converted into a 4-season home or getaway. Updates include metal roof (2020), septic system (2009), newer stove (2023), and owned hot water tank. Inside, the versatile layout includes a cozy bedroom plus a sunroom that doubles as a second bedroom or bonus living space. Enjoy mornings with coffee on the deck, afternoons in the fenced vegetable garden, and evenings around the firepit. Additional features include a bunkie/shed, pumphouse, and workshop. Two driveway entrances provide ample parking for trailers, boats, or RVs. With year-round municipal road access, municipal services, and just minutes to Washago, Orillia, and Gravenhurst, this package is perfect for a seasonal escape, downsizing, or creating lasting family memories. Being sold "As Is." (id:60365)
44 Thicketwood Avenue
Barrie, Ontario
welcome to your dream home ,Spacious 2 Story all Brick ,backing onto a tranquil ravine! Peaceful Ravine no rear Neighbours, just nature. Quiet Street .This beautifully maintained 4 Bedroom, 4 Bathroom property, with a beautiful view from large deck, Offers comfortable living Space, including a fully furnished walkout basement apartment, Perfect for rental income, or extended family, or a private guest Suite. with this beautiful walk out apartment, enjoy more than 3500 sqf of finished living area. Hardwood in Main floor and Basement apartment.Second floor Broadloom. Very Bright home, Spacious living Room and Dining room Separated by French doors, Elegant entryway with wainscoting throughout the hallway, dining room, and family room, kitchen with double sink, Backsplash, the large breakfast area, Ceramic floor and walk to the large deck, a good place to sit and enjoy your time with family. Family room with Gas fireplace, 4 Bright Bedrooms with ample closet space. 4 bathrooms, including a jacuzzi tub in Basement apartment. Main floor Laundry with access to the double car Garage, Ensuite in the primary bedroom. Oak Staircase, Fully Finished basement apartment with separate entrance, Separate Laundry, Large full kitchen with lots of Cabinet, big window and lots of counter top and dishwasher, Basement living area with Electric fireplace, Large Bedroom with closet, 4 Pc bath, and living area, cold room for extra storage . Beautiful Fully Fenced Back yard,Double Car Garage with Garage door opener + large driveway for extra parking. Whether you're looking for multi-generational living, rental income, or simply more space in a serene setting-this home has it all. Don't miss out! Schedule your Showing today. (id:60365)
42 Thicketwood Place
Ramara, Ontario
Welcome to this beautiful Lake House with 100ft. on Lake Simcoe that offers both western and southern exposure. This home offers the most private setting in the Bayshore Village. Picture waking up to Lake Simcoe views from every angle. Crafted with meticulous attention to detail, this unique custom home features premium materials, including kiln-dried wood and solid hardwood flooring, ensuring both beauty and durability. A wonderful feature is the Solar Atrium, which boasts new windows & patio doors. It provides an abundance of natural light. The main floor has a bedroom which is perfect for family, complete with an ensuite. Enjoy Therapeutic Spa nestled within a cedar room, perfect for unwinding after a long day. The large modern kitchen/dining opens to the great room, with gorgeous Lake Views complete with a double sided fireplace. Next to that is the Media Room, perfect for those cozy movie nights. Upstairs, you'll find a large primary suite that is adjacent to the upper level solarium. The two additional spacious bedrooms, have their own private balcony that overlooks Lake Simcoe. The upstairs atrium serves as an ideal reading nook, where you can relax and soak in the peaceful ambiance. Designed for entertaining, this home can comfortably accommodate up to 14 guests, making it perfect for family gatherings and friendly get-togethers. Situated in the unique Waterfront Community of Bayshore Village, you'll have access to a many amenities, including Pickleball & Tennis Courts, a 3-Par Golf Course, a Refreshing Saltwater Pool, Yoga, and Three Harbours to Cater to all Your Boating Needs. This home is a Member of The Bell Fibre High Speed Program and Bayshore Village Association ($1,100.00/yr 2025). Come and see what the Bayshore Lifestyle is all about. Only 1.5 Hrs to Toronto & 20 Min to Orillia for shopping, restaurants and more. (id:60365)
135 Danny Wheeler Boulevard
Georgina, Ontario
Welcome to this brand-new 4-bedroom, 4-bathroom home offering modern design and everyday convenience. With a bright, open layout and oversized windows, natural light fills every room.The main floor showcases a spacious eat-in kitchen with brand-new appliances and a walkout to the backyard perfect for family living and entertaining. Upstairs, you'll find four generously sized bedrooms, each with its own closet, plus the convenience of second-floor laundry. The fully finished basement provides additional living space with a full bathroom. Enjoy inside access to the double-car garage through a generous mudroom. Located close to schools, parks, the recreation centre, library, and shopping, this home combines comfort, functionality, and lifestyle all move-in ready. (id:60365)
41 Murdock Avenue
Aurora, Ontario
This lovely 5-level backsplit home is located in a quiet, family-friendly neighbourhood in central west Aurora. It offers a generous 2500 square feet of living space above ground, with3 good-sized bedrooms, 2 full bathrooms, and a powder room. There's also a third full bathroom on the lower level. Crave the retro mid-century vibe? This home is a great place for entertaining! You can move from the formal living room into the dining room, which overlooks flower gardens. There's a cozy wood-burning fireplace in the family room, and the lower level has recreation rooms, a succulent garden, an entertainer's bar, and even a dance floor! The Primary bedroom features a romantic Juliette balcony, and a separate reading area with gas fireplace. The bed sits on a custom raised platform. The home is ready to move into, or you could renovate it to your own custom dreams. And, the homeowner is willing to leave some furniture behind, so be sure to ask for a list of those items! Roof - 2015, Furnace and A/C - 2009, Windows and Doors - 2023, Wall Oven - 2025, Underground Sprinkler System operated from wall unit in garage. (id:60365)

