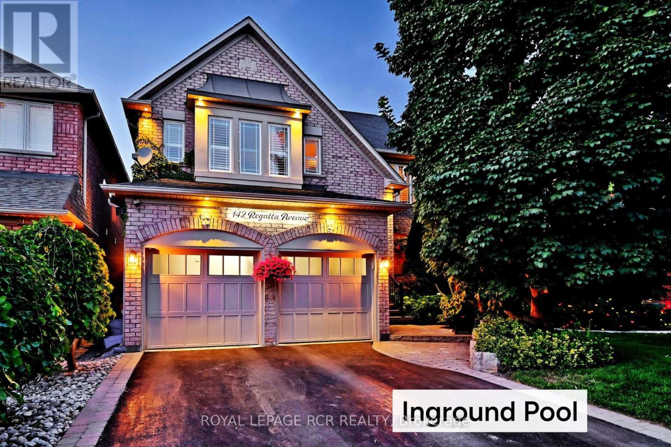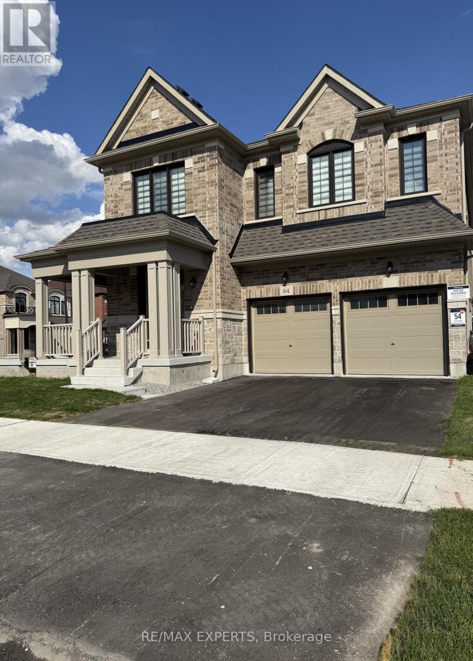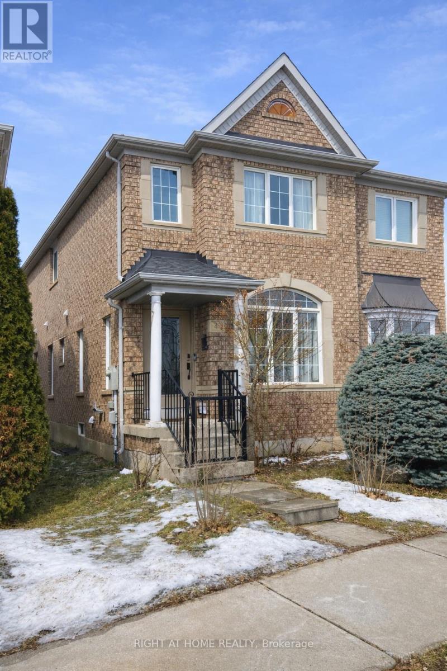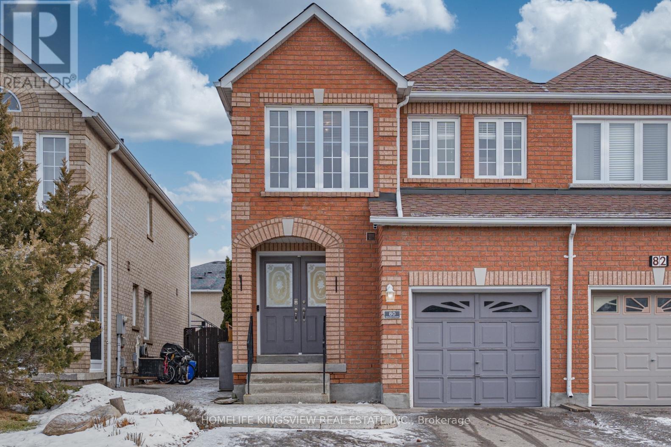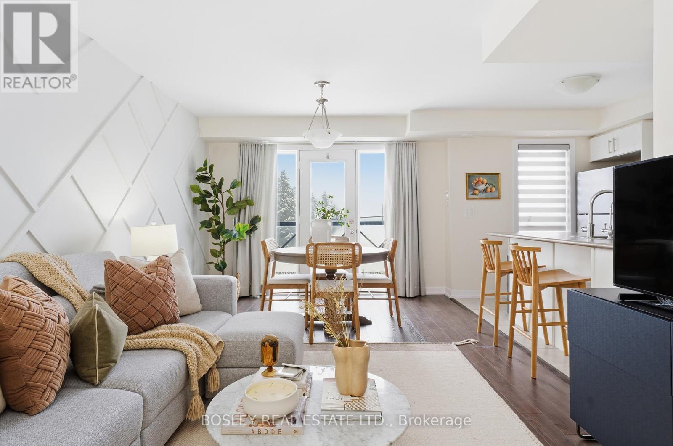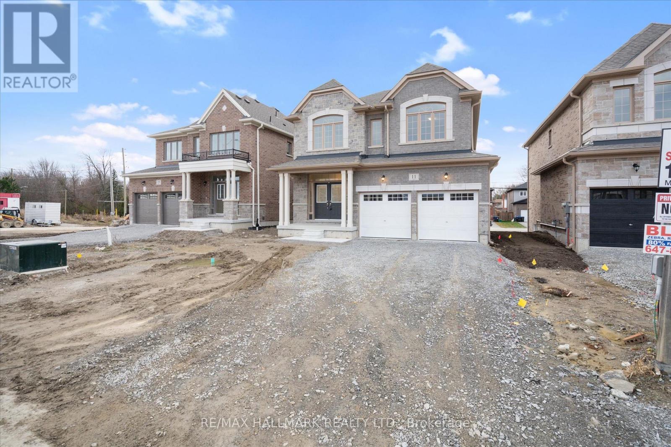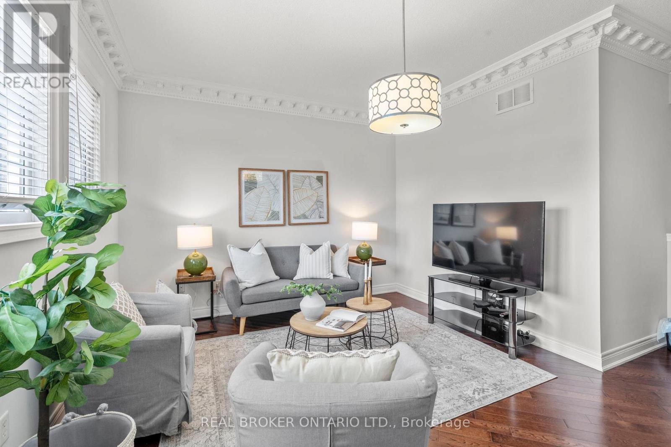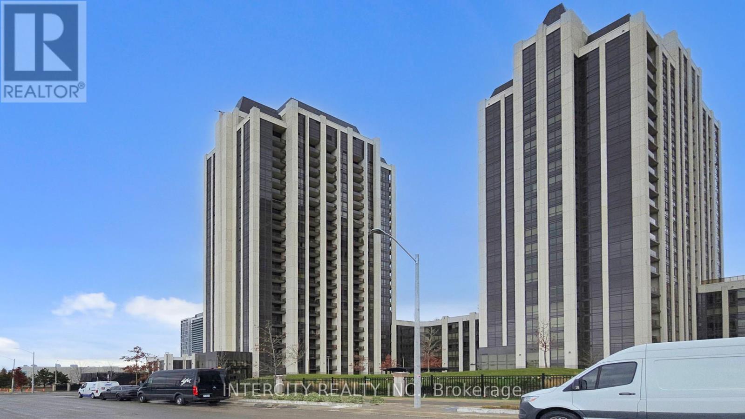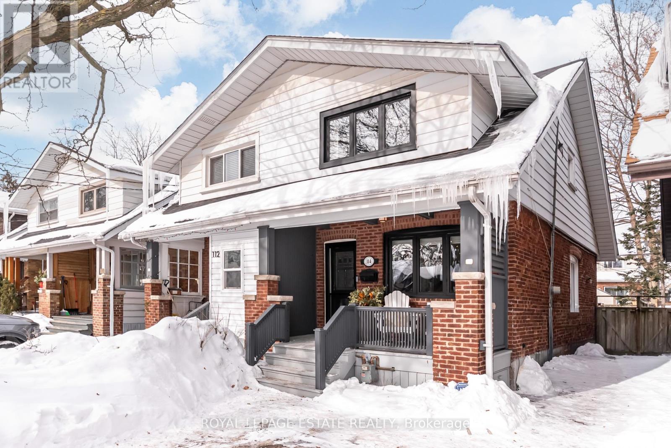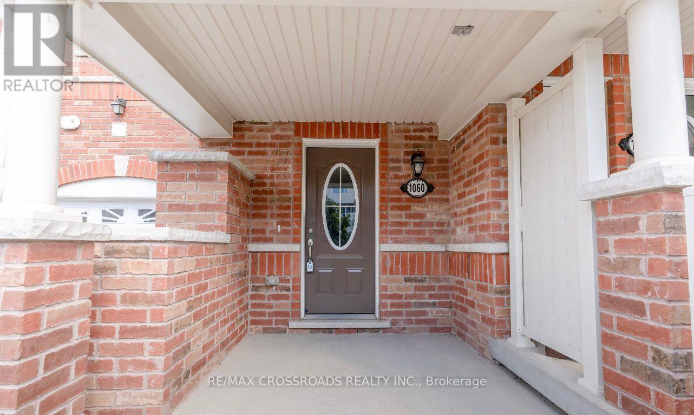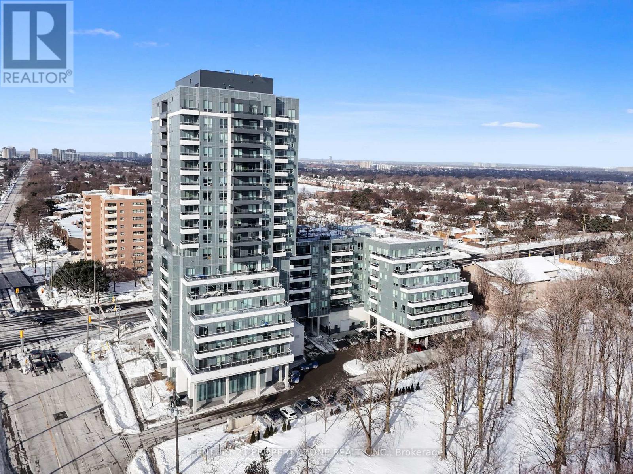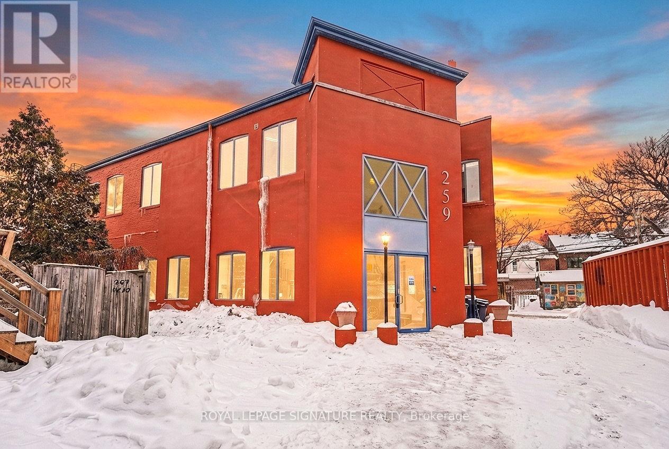142 Regatta Avenue
Richmond Hill, Ontario
This beautifully landscaped and impeccably maintained 4-bedroom, 4-bathroom detached home offers stylish comfort and space for the whole family, with extensive updates throughout. Inside, you'll find custom millwork, a bright kitchen with breakfast nook featuring updated cabinetry, tile backsplash and new faucet (2024), and a cozy family room with soaring ceilings, gas fireplace, and feature wall, plus a dedicated home office. Upstairs, the home offers spacious bedrooms and updated bathrooms (2024, 2022), while the fully finished basement showcases a complete renovation (2017) including a large rec room with electric fireplace and wet bar, home gym, abundant storage, and a newly updated basement shower (2025). Notable improvements include an asphalt shingle roof, interior paint (2024), second-floor millwork and a commercial-grade hot water tank (2019), updated front door (2018), and garage doors (2016). The driveway was replaced in 2023, adding to the home's strong curb appeal. Step outside to your private backyard retreat with mature gardens, irrigation system, and a saltwater fiberglass pool with jets-perfect for summer entertaining. Set in the desirable Oak Ridges community, this move-in-ready home combines elegance, functionality, and outdoor living. Vendor takeback mortgage option provided by the seller. (id:60365)
84 Culbert Road
Bradford West Gwillimbury, Ontario
Welcome to this stunning newly built corner lot located at 84 Culbert Rd in the heart of the family-oriented and friendly Summerlyn Village community. Offering 3,340 sqft of above grade living space, style, and comfort. Over $60K in upgrades residence featuring a charming brick, stone exterior and a welcoming covered front porch, 4 generously sized bedrooms, each with its own private ensuite bathroom, making it ideal for large or growing families, including a primary suite boasts a luxurious 5-piece ensuite and his and hers walk in closets for added comfort and storage. Main floor showcases a bright and functional layout, hardwood flooring throughout, a tile foyer, a spacious living room, private space designed office perfect for working from home. Bright and modern kitchen quartz countertops, extended island, stainless steel appliances, sleek white cabinetry, open concept layout flows seamlessly into the family area, gas fireplace creating a warm and inviting space, walks out to a deck enjoy morning coffee or summer BBQs, direct garage access to the main floor, powder room adds a convenience and comfort for guests. Second floor features a bonus loft area for playroom, home gym, or media space, laundry room with cabinetry, a sink, and stainless steel washer and dryer making everyday life that much easier. Unfinished basement includes a separate entrance, offers excellent potential for a future in-law suite, rental unit, or recreation space a great opportunity for additional income. Conveniently located just steps to schools, parks, trails, grocery stores, dining, shopping, school bus route only minutes to the Bradford GO Station and Highway 400. Move-in ready and waiting for you to begin your next chapter. (id:60365)
4 Forest Run Boulevard
Vaughan, Ontario
A stunning and beautifully maintained semi-detached home in the prestigious Patterson community featuring 3 bedrooms, 4 bathrooms, little private backyard oasis and 2 car garage!!! Very bright and functional layout with lots of closets and storage space, perfect for family living! The generously sized primary bedroom boasts ample walk in closet space and a luxurious ensuite. Highlights include laminate floors, finished basement with 2 ps bath, extra bedroom and big recreational/game room. Family-friendly neighbourhood! Located just steps from top-rated schools and lush parks perfect for growing families! Close to public transit, entertainment, restaurants, and shopping. Move-in ready with great curb appeal and excellent value!!! (id:60365)
80 Giancola Crescent
Vaughan, Ontario
Amazing Well done Rare End unit Townhouse with Double doors on Huge lot!! House is only connected by the garage and the 3rd bedroom! checkout the drone shot, you can fit 3 full sized cars or 2 full size and 2 small (New Asphalt 2022). Practically a Semi-Detached house, Easy to go to backyard from outside! This house is totally renovated Move in ready for new families and downsizers! So many new upgrades! Hardwood Floors upstairs(2023), New Stairs with Iron rods (2023), Pot lights throughout (2021) New Primary Ensuite Washroom with Custom Glass shower with Thermostatic Temperature saving Rain Shower, Oversized Porcelain Tiles in Foyer and Kitchen (2023) , Custom Kitchen Cabinets to Ceiling with all Soft close (Spice rack and Pull out Garbage) Built in Microwave to save space! Delta Touch Faucet. Luxury Stainless Steel Appliances. Under valence lighting and Island Lighting. Granite Countertops in kitchen, Quarts Countertops in Upstairs Washrooms (2023) Smart home setup for most Wifi lights (Primary Ensuite, Kitchen, Living room, Front Entrance Outdoor lights) and Smart Thermostat, Eufy Doorbell (no subscription needed). New Very large Wood Deck (2025). Accent Wall in Primary Bedroom (2024) Newly cleaned and re-stained Fence (2025) New AC Unit (2021). Dimmers on all bedroom lights! Street parking in front of house. Location Close to HWY 400, and close to Maple Go Station (without the noise) No traffic compared to Major Mackenzie or Rutherford. (id:60365)
2303 - 20 Westmeath Lane
Markham, Ontario
Experience the best of Cornell living in this stunning upper-level corner unit stacked townhouse, flooded with natural light from extra large windows. This modern, two bedroom open-concept home features a sleek kitchen and a private balcony + terrace perfect for relaxing outdoors. Third level open space can be used as an office with bright natural lights. Standing out from the rest, this property includes the rare convenience of two underground parking spaces and a private locker. Visitor parking available. Located just steps from Markham Stouffville Hospital, the Cornell Community Centre, and easy transit via the 407 and GO Station, it's the ultimate find for professionals or young families seeking a turn-key lifestyle in Markham's most vibrant community. (id:60365)
11 Tamblyn Trail
New Tecumseth, Ontario
This brand-new, never-lived-in detached home offers four bedrooms and three and a half bathrooms, including a king-sized primary suite with his and her closets and a four-piece ensuite. The main floor features a spacious layout with a family-sized kitchen with a centre island and breakfast area, a cozy family room with a gas fireplace, and combined living and dining areas. The finished basement with large windows creates an excellent recreation space for hosting or everyday use, and the two-car garage with four additional driveway parking spaces provides ample room for vehicles and guests. Located in a growing Beeton community at 10th Sideroad and Line 9, you're just a short drive to Tecumseth Beeton Elementary School, Monsignor J.E. Ronan Catholic School, and Banting Memorial High School in Alliston, with quick access to Highway 400 for commuting. The property is also only minutes from the world-class Bond Head Golf Course, completing a well-rounded and convenient place to call home (id:60365)
85 Laurier Avenue
Richmond Hill, Ontario
If space, location, and value are at the top of your list, this is the home you should be writing an offer on. Welcome to 85 Laurier Avenue in the heart of Oak Ridges-where comfort, style, and family-friendly living come together. Offering nearly 2,000 sq. ft. of well-designed living space plus a fully finished basement, this home is move-in ready and available for immediate enjoyment. Step inside to soaring ceilings and an open, light-filled layout that feels both welcoming and functional. The updated eat-in kitchen is ideal for busy family mornings and relaxed dinners, while the spacious living and dining areas flow seamlessly for everyday living and entertaining alike. Opportunities like this are rare in Oak Ridges, and motivated buyers will recognize the value immediately.Upstairs, you'll find three generously sized bedrooms, including a primary retreat complete with a brand-new spa-inspired ensuite. A second-floor loft with a cozy fireplace adds valuable versatility-perfect as a reading nook, kids' play area, or comfortable sitting space. The fully finished basement extends your living options even further, featuring a large recreation area, a fourth bedroom, and flexible space for a home office, gym, or guest suite.Outside, the south-facing, fully fenced backyard provides year-round sunshine and privacy-ideal for barbecues, family gatherings, or simply unwinding outdoors. The location truly elevates the lifestyle: directly across from the East Humber Trails, with endless opportunities for walking, biking, and enjoying nature. Families will appreciate the proximity to top-ranked schools, parks, and recreation, while nearby shops, restaurants, and everyday amenities make life convenient.Homes offering this combination of space, location, and value in Oak Ridges are increasingly hard to find. With strong appeal and immediate availability, this is an opportunity not to wait on-come experience 85 Laurier Avenue for yourself before it's gone. (id:60365)
Ph07 - 9075 Jane Street
Vaughan, Ontario
FABULOUS SOUTH FACING PENTHOUSE WITH UNOBSTRUCTED VIEW OF THE CN TOWER AND CITY. 10 FOOT CEILINGS, 8 FOOT TALL DOORS WITH 7 3/4 INCH BASEBOARDS FEATURING EXTENDED 6 FOOT ISLAND WITH UPGRADED COUNTER AND BREAKFAST BAR, LOTS OF VISITOR PARKING (id:60365)
114 Springdale Boulevard
Toronto, Ontario
Welcome To 114 Springdale! This Charming Home Is Situated In A Prime Danforth Pocket, On A Great Family-Friendly Street. Walking Distance To The Subway and all Danforth has to offer, Great Schools & Parks. This Home Boasts Many Updates A Reno'd/Open Concept Main Floor W/Modern Kitchen and induction stove added (2024) A Reno'd Bsmt W/2nd Bthrm, Custom 20k built in wall unit with ample storage, Roof (2020) New Windows, solid wood Brenlo doors throughout with barcres high end hardware. 2 plus 1 Bedrooms with professional soundproofing and a sun tunnel added to the office for natural light. Main Flr Mudroom with insulated floors and walls, custom built ins for shoes and coat storage, dual zone bar fridge with a coffee station. new board and batten siding. Landscaped Backyard with grass and vegetable garden and a gas line for barbecues on the back porch . New porch and railings, New solid wood window casing, baseboards, staircase and decorative moulding on the main floor redone to replicate houses original 1920's finishes. Private parking! Custom waterproofed storage drawer under front porch for strollers, tools or yard equipment. This home has too many upgrades to list. Please see attachment. (id:60365)
1060 Clipper Lane
Pickering, Ontario
Modern freehold townhome for lease in the desirable Seaton community of Pickering, offering a bright and functional layout ideal for families or professionals. This well-maintained home features two generously sized bedrooms, including a primary bedroom with ensuite, along with brand new laminate flooring and updated staircases throughout. Enjoy a sun-filled balcony perfect for relaxing or enjoying your morning coffee. The thoughtfully designed interior provides comfortable living and ample space for everyday needs. Conveniently located close to parks, green spaces, shopping, transit, and major highways, making commuting and daily errands effortless. A great opportunity to lease a stylish, move-in-ready townhome in one of Pickering's fastest-growing and most sought-after neighbourhoods. (id:60365)
710 - 3121 Sheppard Avenue E
Toronto, Ontario
Welcome to this beautifully upgraded over 1,000 sq ft 3-bedroom, 2-bathroom condo at 3121 Sheppard Ave E #710, offering an exceptional blend of space, style, and convenience. This bright suite features soaring ceilings, a functional open-concept layout, and hard surface flooring throughout-no carpet. The upgraded kitchen is equipped with modern cabinetry, quality appliances, and ample counter space, flowing seamlessly into the living and dining areas-perfect for everyday living and entertaining. Step out onto your private balcony to unwind and enjoy open views, while the generously sized bedrooms provide comfort and versatility, including a primary bedroom with ensuite.The unit includes 1 underground parking space, and maintenance fees conveniently cover heat and water (hydro is extra and low-cost), offering excellent value.Situated in a highly accessible Scarborough neighbourhood, you're moments from TTC subway access and nearby GO Stations, with quick connections to Highway 401, DVP, and major routes. Surrounded by shopping, dining, schools, parks, and everyday amenities, this is urban condo living at its best. A rare opportunity-don't miss it! (id:60365)
Office B - 259 Danforth Avenue
Toronto, Ontario
259 Danforth Avenue Is A True Hidden Gem In The Heart Of Danforth's Greektown, Offering A Thoughtfully Designed And Inspiring Co-Working Environment Within A Character-Rich Building. Featuring Original Maplewood Floors, Soaring High Ceilings, Exposed Brick Throughout, And Abundant Natural Light, The Space Seamlessly Blends Historic Charm With Modern Functionality-Creating An Ideal Backdrop For Creative Professionals, Startups, And Digital Businesses.Available Offices Include Office A (Approximately 200 Sq. Ft.) And Office B (Approximately 140 Sq. Ft.), With Additional Offices Available Based On Demand And Availability. Office A Features Its Own Dedicated Heating And Air-Conditioning Unit. Maple-Top Desks And Modern Electrically Adjustable Sit/Stand Chairs Are Included, With The Option To Lease Unfurnished If Preferred.The Flexible Office Layout Is Well Suited For Professionals Seeking A Dedicated Workspace, Transitioning From Remote Work, Or Re-Establishing An In-Office Culture.Tenants Benefit From Access To A Bookable Boardroom, Shared Kitchen, And Two Bathrooms, Including One With A Shower-Ideal For Busy Professionals. The Building Also Offers A Fully Equipped Podcast Room, Available To Tenants At A Preferred Discounted Rate.A Rare And Flexible Workspace Offering Character, Convenience, And Community-Ideal For Professionals Seeking A Distinctive Office Presence On One Of Toronto's Most Vibrant Avenues. Prime Location Within Walking Distance To Broadview Subway Station, Providing Excellent Transit Connectivity. (id:60365)

