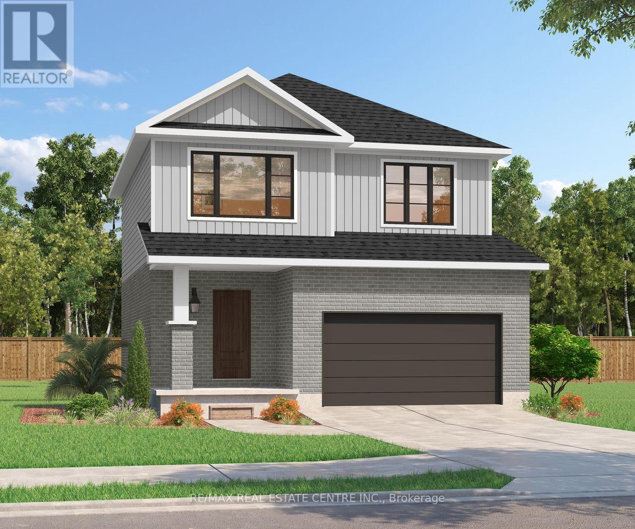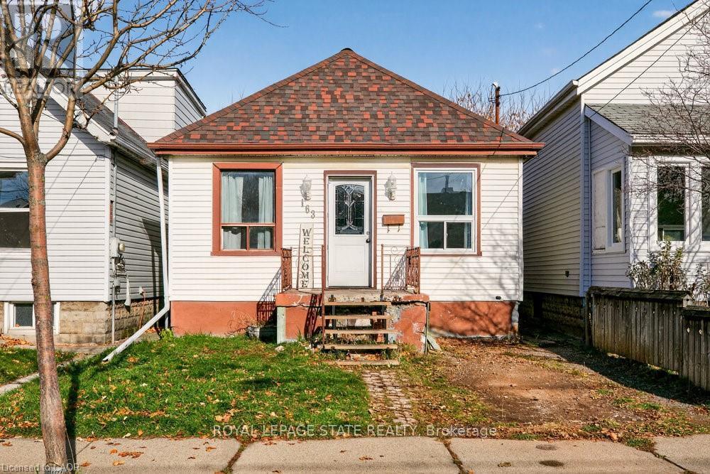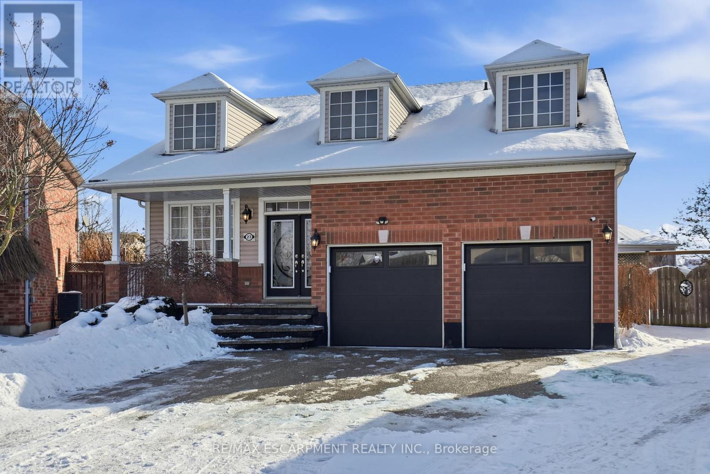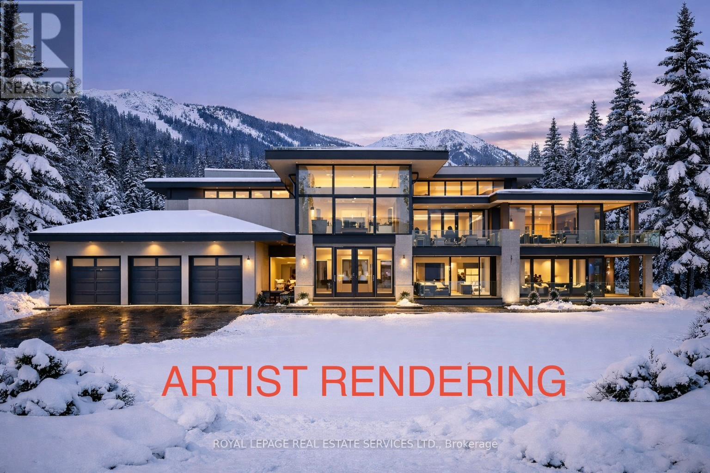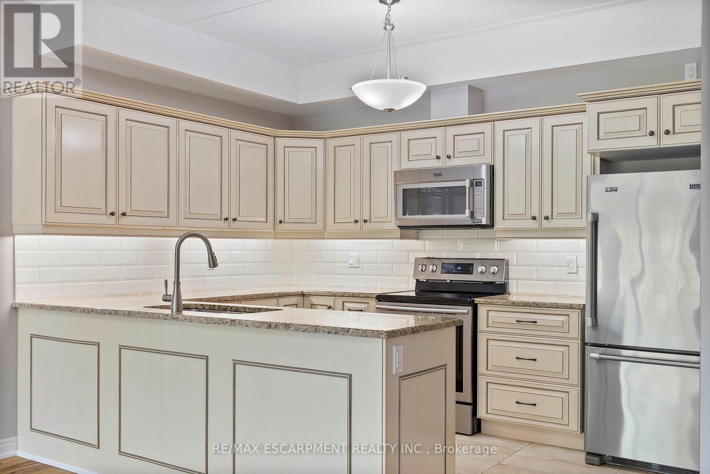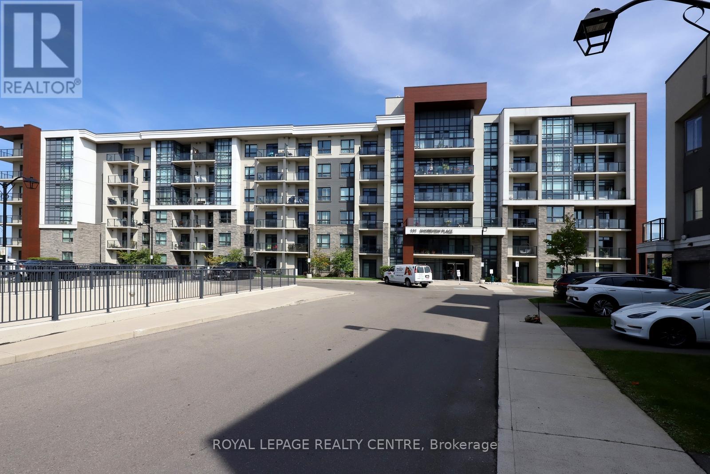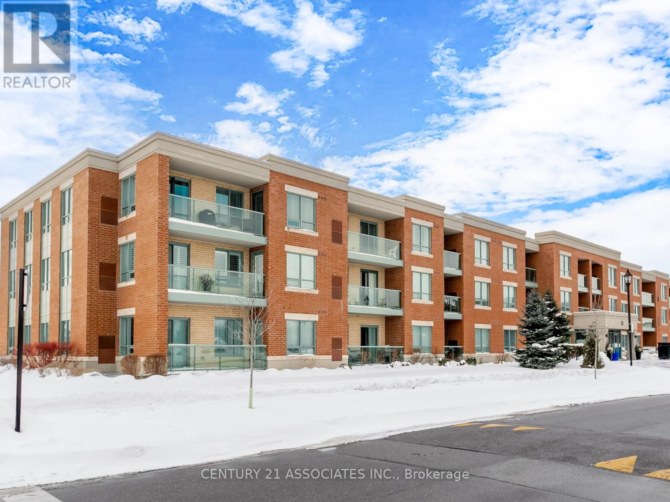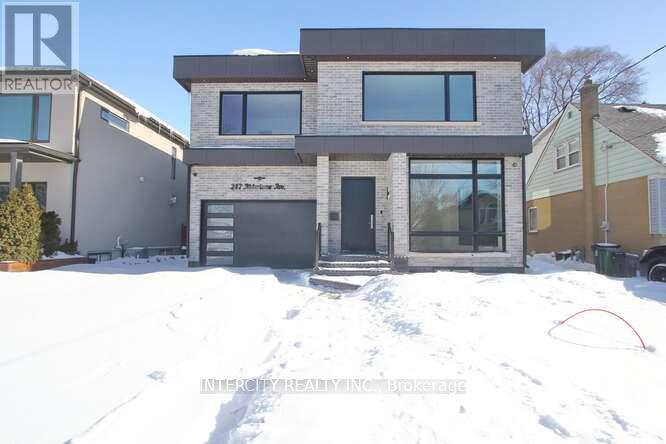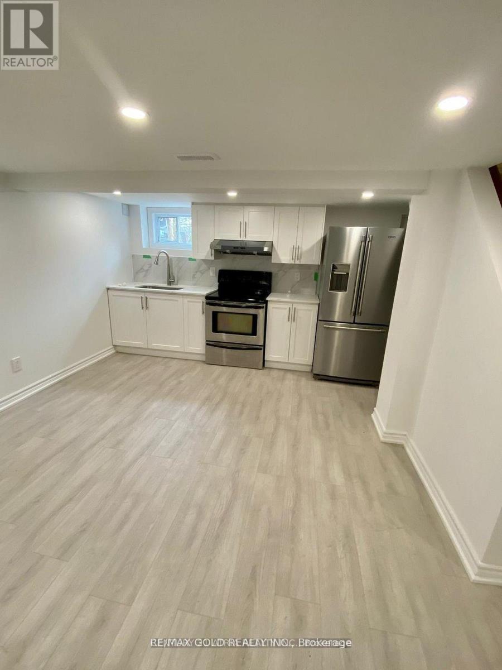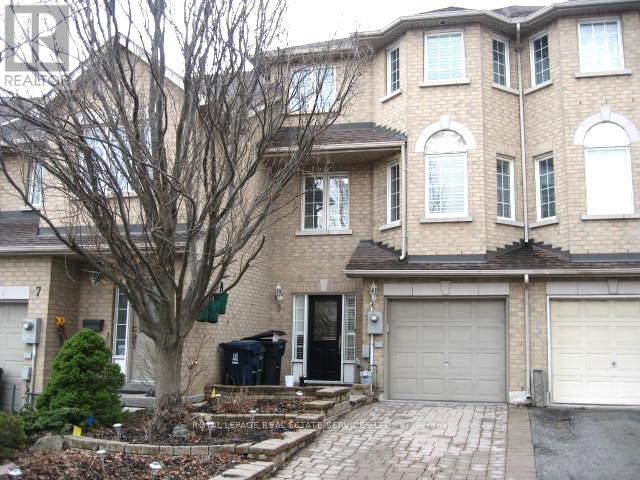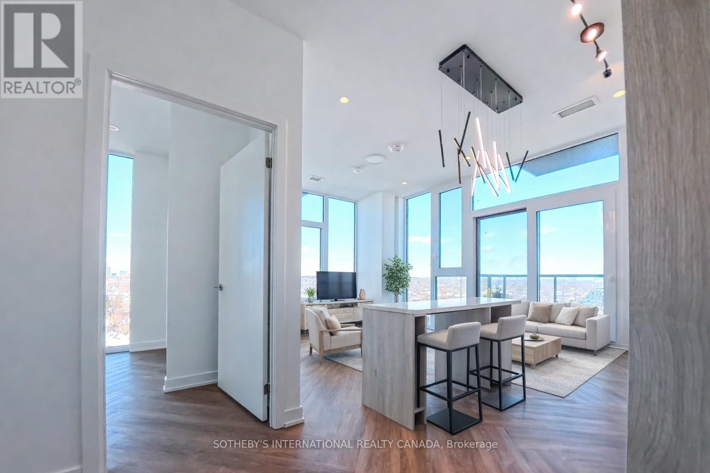522 Benninger Drive
Kitchener, Ontario
****Finished Basement Included**** Discover the Arlo Model, a thoughtfully designed 1,617 sq. ft. home that perfectly balances comfort and modern style in the sought-after Trussler West community. This charming two-storey residence offers bright, open-concept living with spacious gathering areas and well-planned functionality for today's lifestyle. Available on walkout lots, the Arlo seamlessly connects indoor and outdoor living, providing a beautiful natural backdrop right at your doorstep. Experience the craftsmanship, quality, and innovation that define Sunlight Heritage Homes - and make the Arlo your place to call home. (id:60365)
163 Hope Avenue
Hamilton, Ontario
Welcome to 163 Hope Avenue - a Homeside home with a freshly painted, bright, and inviting main level that's ready to enjoy. The main floor features good-sized rooms filled with natural light, providing a comfortable living space for family and entertaining. Large kitchen with main floor laundry! Downstairs, the basement includes an in-law suite with its own kitchen, separate laundry, bedroom, and a 3-piece bath, offering excellent potential for extended family or future rental income. Situated in a walkable, family-friendly neighbourhood close to parks, schools, transit, and amenities, this property combines move-in comfort with the opportunity to add value and personalize your space. (id:60365)
23 Mathews Court
Brantford, Ontario
A multi-generational family home situated on a pie-shaped lot backing onto greenspace. The main floor features open-concept living with two bedrooms and two full bathrooms, including a soaker tub and separate walk-in shower. The layout offers a family room, living room, and dining room. The eat-in kitchen includes a centre island, stainless steel appliances, quartz countertops, and direct access to the covered back patio. The upper level offers a private third bedroom and a full bathroom, along with a second-floor family room that could function as a fourth bedroom with the addition of a wall and door. The fully finished lower level includes a spacious rec room, an additional bedroom, a full bathroom, laundry, and storage. The exterior features a fully fenced, pie-shaped backyard with an above-ground pool, gazebo, shed, and patio. Additional highlights include a double-door front entrance and parking for up to six vehicles on an exposed aggregate concrete driveway and walkways. Move-in ready with a layout well suited for accessible, single-floor living while still offering ample space throughout. (id:60365)
127 Arnot Crescent
Blue Mountains, Ontario
An exceptional opportunity awaits in the prestigious Nipissing Ridge community - your chance to create a custom-built dream home in a prime setting beside the pond. Nestled on the edge of the Escarpment, this sought-after location offers direct access to Alpine and Craigleith Ski Clubs, Nipissing Ridge Tennis Courts, and the stunning shores of Georgian Bay. Just minutes from Blue Mountain Villages vibrant shops and dining, as well as an array of private ski clubs, scenic hiking and biking trails, and top-tier golf courses, this property is perfect for those who embrace an active, outdoor lifestyle. Surrounded by breathtaking natural beauty. Fully serviced with municipal water, sewer, and natural gas at the lot line. Don't miss this rare opportunity (id:60365)
213 - 4644 Pettit Avenue
Niagara Falls, Ontario
One of the only PRIVATE courtyard south-facing units for sale! Have you been wanting to right-size but didn't want to give up the conveniences of a house? Welcome to easy, elegant living in this beautifully maintained south-facing condo, nestled in a sought-after adult-oriented community in Niagara Falls. Offering all the comforts of a traditional home, without the upkeep, this spacious 1,185 square foot residence features your own private garage. This isn't just a parking spot-it's a secure garage that you own, plus an exclusive additional surface parking space and a personal storage locker. This suite is like no other in the building! Freshly painted and overlooking the heated saltwater pool, the condo offers serene privacy with views framed by a mature ornamental pear tree. Inside, you'll find a warm, welcoming space finished with over $15,000.00 in upgrades. The custom upgraded Stone Natural Wood flooring in Pawnee Pecan, known for its style, comfort, and durability. The kitchen and both bathroom vanities are upgraded and fitted with Rev-A-Shelf wire pull-out organizers, while elegant tile backsplashes add a refined touch. Additional upgrades include wired-in motion-sensor closet lighting, Levolor Premium Top-Down Bottom-Up cordless blackout shades, and a steel garage door with a deadbolt for added peace of mind. You'll also enjoy granite countertops, full-sized in-suite laundry, and thoughtfully designed closet organizers that maximize functionality. All of this is set within a vibrant, friendly community that offers a community garden, a fully equipped exercise room, and a cozy building parlour perfect for socializing. Whether you're relaxing poolside or entertaining guests, this is low-maintenance retirement living at its finest (id:60365)
429 - 101 Shoreview Place
Hamilton, Ontario
The Perfect Balance Of Comfort & Value, Unbeatable Price, Don't Miss Out On Your Chance To Own A One Bedroom Condo In An Excellent Relaxation Location. Hot Listing That's Ideal For First Time Buyers Or As An Investment. Smart Opportunity With Lasting Value. Welcome To Lakeside Fresh Air Living Building. More Than A Condo, Its A Lifestyle. Move In, Relax And Enjoy. Open Concept Layout Featuring Kitchen With Stainless Steel Appliances. Amenities Include: Exercise Room, Elegant Party Room, Breath Taking Roof Top Terrace Overlooking Lake Ontario & Much More. Underground Parking & Bike Storage. Close To Highway, Just Off The QEW. (id:60365)
1884 Brunel Road
Huntsville, Ontario
6.45 acres **Unique Muskoka Retreat: A Dream Freehold Detached 3br+1br 2717 sq.ft. house plus finished W/O basement. Home Awaits**Discover a spectacular offering in the highly sought-after Muskoka area of Ontario, where nature's beauty meets modern comfort. This remarkable property, set on over 6 acres of pristine land, offers ultimate privacy surrounded by lush forests and breathtaking trails, just minutes from the charming town of Huntsville. As you step into this custom-built home, you're greeted by a welcoming foyer with heated floors that set the tone for the exceptional quality throughout. The residence boasts floor-to-ceiling ICF construction, ensuring durability and energy efficiency. A paved driveway leads to a heated and insulated 21x23 garage, providing ample parking and convenience. This family-friendly home features three spacious bedrooms, with two offering ensuite privileges, along with a main washroom on the upper level and a convenient two-piece bath on the main floor. The open-concept design seamlessly connects the kitchen, dining room, and living room, where a patio door invites you to a 30x10 deck overlooking beautifully landscaped gardens adorned with large Muskoka stone steps and borders. The walkout basement is an entertainer's dream, featuring an oversized rec room, media area, and workshop, all leading out to a fabulous patio equipped with a relaxing hot tub. Perfect for enjoying the serene surroundings year-round. Enjoy the outdoors with a variety of features, including a wood shed, fire pit area, and a large storage tent under the deck for summer essentials. The grounds are adorned with perennial gardens and fruitful bushes, including rhubarb, black currants, and raspberries, along with maple trees perfect for producing your own syrup in the spring. Recent upgrades include a $65,000 paid-off solar panel system,Fiber optic internet is available, making this home ideal for remote work (id:60365)
204 - 50 Via Rosedale Way
Brampton, Ontario
Rosedale Village Gated Mature Lifestyle community! Members only 9 hole executive golf course, beautiful clubhouse with party room, daily activities and organized outings, indoor exercise pool, tennis, Gatehouse Security! True Resort Like Living! Upgraded Corner model suite in Showroom Condition! The corner model is rare because it offers 5 large windows and this particular suite faces South West and West! So much natural light and clear views from the breakfast area. Walk into a large foyer with a walk in storage room, laundry closet and a double closet! Modern ceramic floors through hallway, kitchen, & bathrooms. 2 spacious Bedrooms, 2 Full Bathrooms, Underground Parking And Locker! Family Size Upgraded Kitchen With Breakfast area overlooking greenspace, Granite Countertops and custom glass tile backsplash, upgraded stainless steel appliances. Large Living Rm With W/O To Large Balcony, Large Primary Bdrm With Ensuite bath & walk in glass shower + W/I Closet And private walk out To Balcony, Spacious 2nd Bedroom, and 2nd full bathroom, Ensuite Laundry, lots of storage, hardwood and ceramic flooring throughout. Impeccable condition. Rarely offered corner unit in the Rosedale Village Gated Community. Move in anytime (id:60365)
247 Alderbrae Avenue
Toronto, Ontario
Well Come to Brand New Beautiful upgraded, Modern custom Build/ never Lived 4+1 Bedroom home!! Legal Finished Basement with 8 feet wide walk up Stair, Lot Size 46x110 In Alderwood Area. Ceiling Height 10 Feet on Main 9 Feet On 2nd and 9 Feet Basement!! All Custom Build Closet & Decorative Design Wall .4 Large Size Bedroom/ Master bedroom with 15x7 Balcony (Jack & Jill) 3 Full Washroom On The 2nd Floor, 1 Full Washroom On Main Floor, Total 3940Sq Legal Living Space Area, 5 Car Parking, Oak Stain Modern Stair. Family Room/Dining Room, Living Room, Modern Kitchen, Walk out to the Finished Deck, Engen ring Hardwood on Main and 2nd Floor, 6' Vinyl In The basement. Large Window & Pots Lights in The Entire home & much more to List. (id:60365)
Lower - 1070 Fergus Avenue
Mississauga, Ontario
Fully Renovated Basement Apartment With 2 Massively Sized Bedrooms In The Sought After Lakeview Community. This Unit Features Modern Laminate Flooring And Pot Lights Throughout. The Kitchen Features Stainless Steel Appliances, New Cabinets, & A Stylish Countertop/Backsplash. The Bathroom Is Upgraded With A Quartz Vanity And Sliding Glass Shower. Massive & Separate Living Room Could Be Used As A 3rd Bedroom. There Is NO SHARING REQUIRED In This Basement Apartment. This Unit Is Completely Separate From The Upstairs. You'll Enjoy Total Privacy, A Private Entrance, And Private Laundry. Steps Away From Humber College, Restaurants, Shops, Parks, Schools, Golf Courses, And Beautiful Waterfront Trails. Easy Access To Highways, TTC, And The Long Branch GO Train. Tenants Are Responsible For 40% Of All Utilities. 2 PARKING INCLUDED! (id:60365)
9 Formula Court
Toronto, Ontario
Beautifully Renovated (2020) Townhouse Located In A Quiet Cul-De-Sac! Just Over 2000 Sq Ft Of Luxury Living Space With Designer Upgrades, California Shutters, Crown Moulding Thru-Out, Custom Wainscoting, Custom Deck With Privacy, Hardwood Floors & Ceramic Tile, Upgraded Kitchen,2 Gas Fireplaces, Jacuzzi Tub W/Separate Shower Stall, Spacious Rooms, Steps To TTC, EasyAccess To Hwy 427/QEW/401, Close To Schools, Park & Grocery Stores. This property offers the benefit of 2 parking spaces with one parking space in garage, along with garage remote door opener. Tenant pays all utilities (water, heat and hydro). (id:60365)
808 - 1007 The Queensway
Toronto, Ontario
Located at The Verge Condos, this bright 2-bedroom, 2-washroom corner suite offers a functional layout with excellent natural light. Suite 808 features large windows, two private balconies, and an open-concept living and dining area that flows into a modern kitchen, ideal for comfortable everyday living. Both bedrooms are well sized, with the primary offering a full ensuite. One parking space and one locker are included.Situated along The Queensway, this well-connected location provides quick access to downtown Toronto, major highways (Gardiner, 427, QEW), public transit, Mimico GO Station, Sherway Gardens, grocery stores, cafés, restaurants, nearby parks, and waterfront trails-making it an excellent option for tenants seeking convenience and lifestyle in the west end. 811 sqft plus 92 Balcony. (id:60365)

