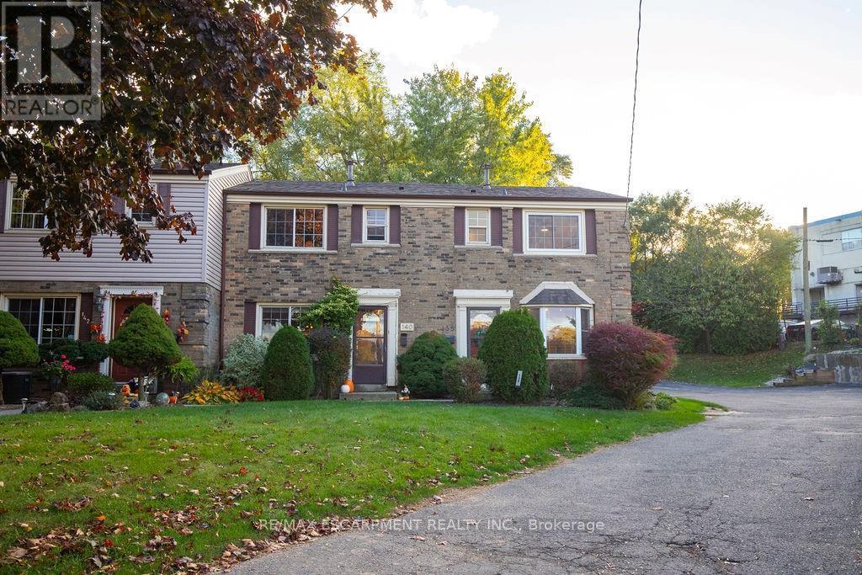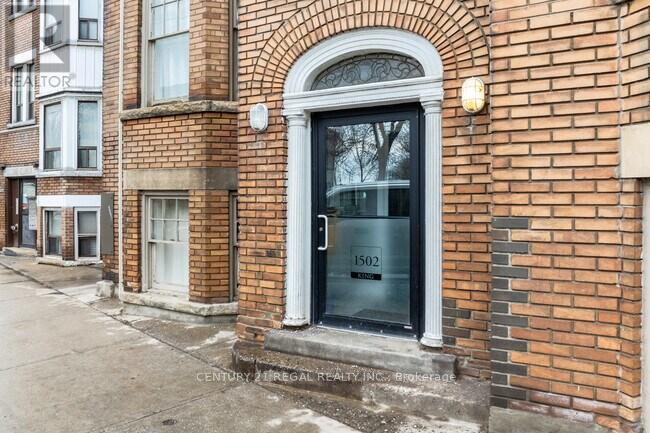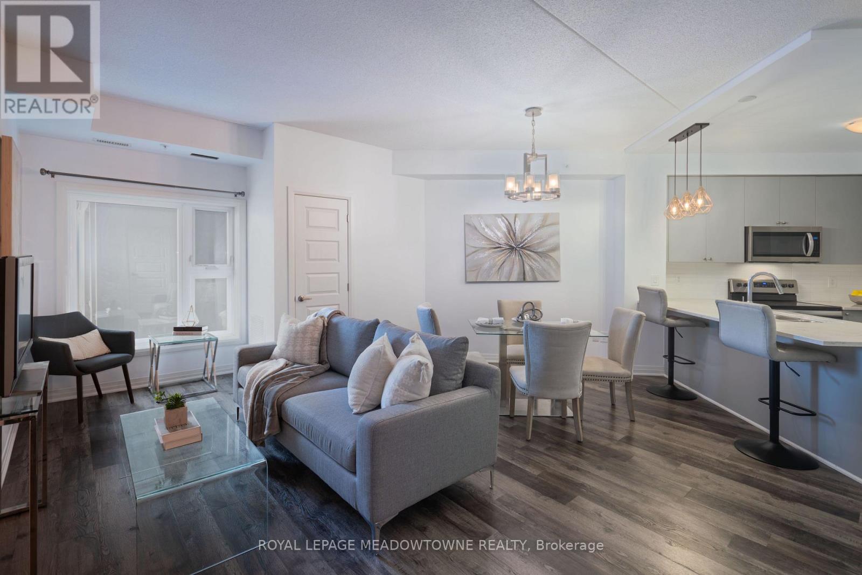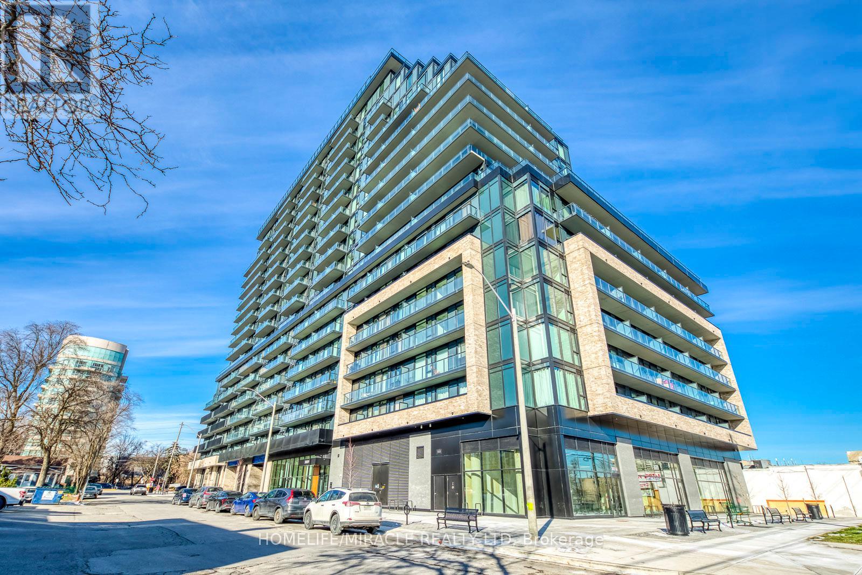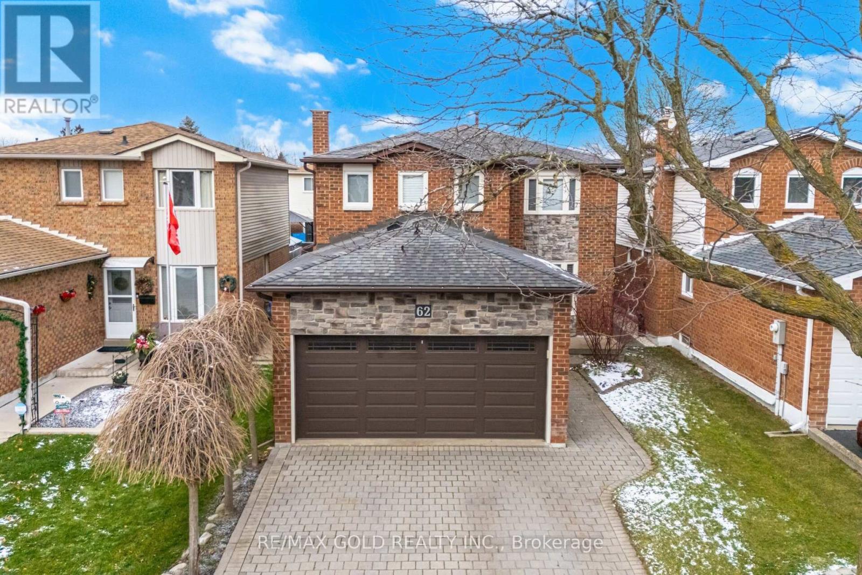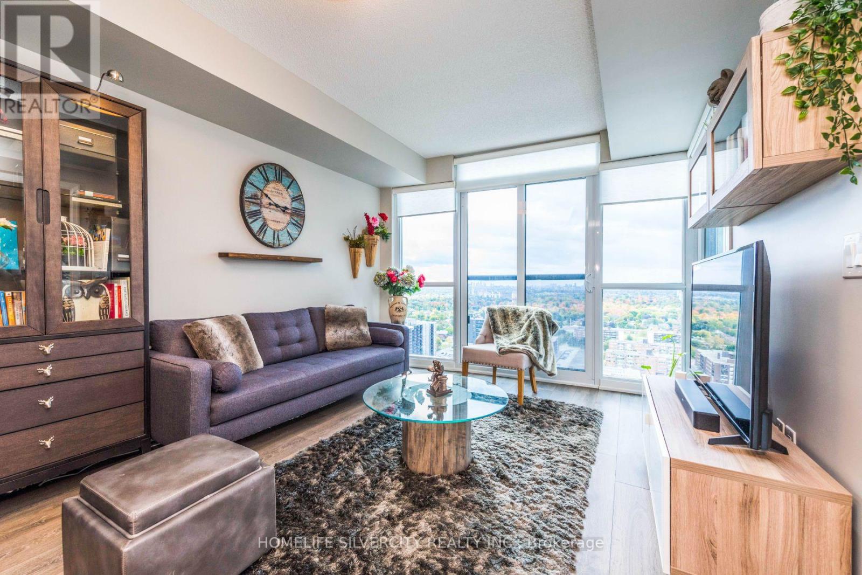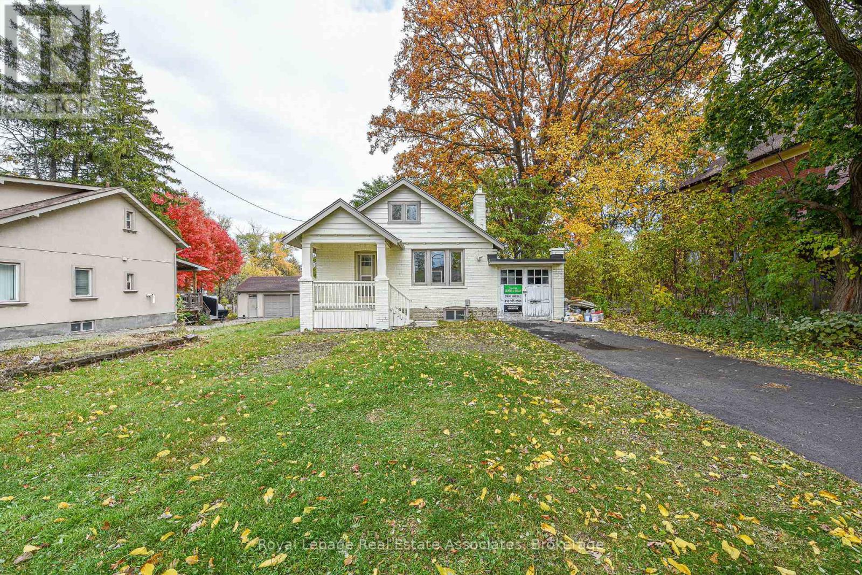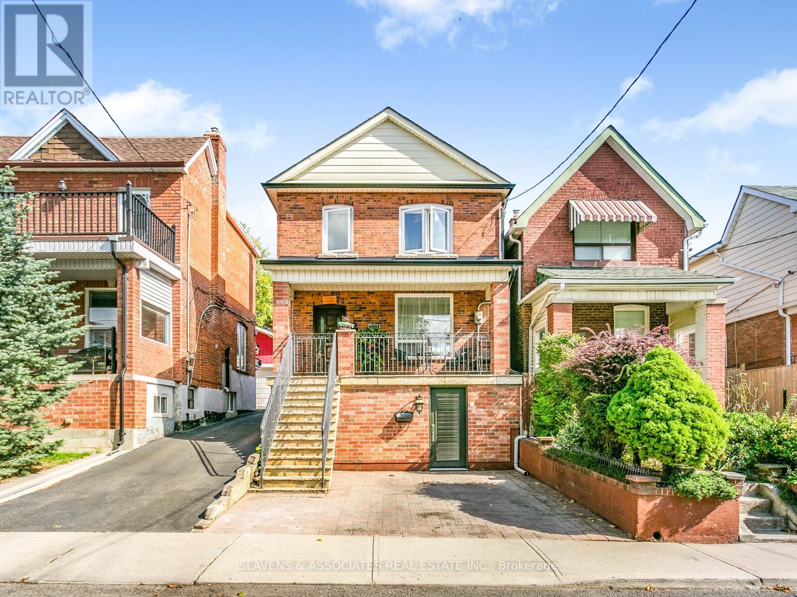3 Hine Road
Brantford, Ontario
Brand new 3-storey freehold townhome for Lease in a family friendly neighbourhood of Brantford! This 3 bedroom home has three spacious bedrooms, The primary bedroom has an upgraded stand-up shower and a private balcony. Open concept kitchen with hardwood throughout the second level. Upgraded backsplash, extended kitchen island and access to your private balcony. An extra deep garage space and access directly from the garage to the backyard. This beautiful townhome is walking distance to parks, schools, trails, and easy access to shopping, major highways, and much more! (id:60365)
138 Victor Boulevard
Hamilton, Ontario
Step into this bright and inviting 3-bedroom, 2-bath condo in Hamilton's Greeningdon neighbourhood. Inside, the kitchen flows into an open concept dining/living area with direct access to a spacious deck/back yard with no rear neighbours, you'll enjoy rare privacy and green-space views. - perfect for both entertaining and daily living. Upstairs, the generous primary bedroom offers a peaceful retreat, complemented by two well-sized bedrooms, special reading nook for kids and a full bath. The lower level features a large recreation/flex space plus extra storage and a recently updated 3pc bath. This end unit Townhome offers a low-maintenance lifestyle with condo fees covering water, building insurance, parking and common areas. Just minutes from shopping, parks, schools and transit - this home is ideal for families, professionals and downsizers alike. (id:60365)
2707 - 50 Absolute Avenue
Mississauga, Ontario
Welcome to your DESIGNER FURNISHED, TURNKEY luxury residence in the heart of DowntownMississauga, located in the iconic Absolute World (Marilyn Monroe) Towers, a globallyrecognized architectural landmark famously featured in pop culture, including Drake's albumimagery.This stunning 2 bedroom suite on the 27th floor offers breathtaking, unobstructed panoramiccity views from every room, complemented by a rare wraparound 4 walkout balcony with accessfrom all principal spaces. Experience amazing high end luxury with travertine flooringthroughout, upgraded premium kitchen appliances, and a sleek island perfect for dining andentertaining.Impress your guests with designer furnishings, studded décor, and upscale finishes in everyroom. Wake up to sweeping skyline views through floor to ceiling windows and enjoy the prestigeof living in one of Mississauga's most celebrated buildings.Enjoy resort style amenities including a state of the art fitness centre, indoor and outdoorswimming pools, basketball and squash courts, party and games rooms, movie theatre, guestsuites, 24 hour concierge, and beautifully landscaped grounds.Steps to Square One Shopping Centre, Celebration Square, Sheridan College, restaurants, cafés,transit, and major highways, this location offers unmatched urban convenience and lifestyle.A rare opportunity. This fully furnished luxury unit will not last. Book your private showingtoday. (id:60365)
327 - 1575 Lakeshore Road W
Mississauga, Ontario
Rich quality features and upgrades throughout this gorgeous corner unit with unobstructed southeastern views! The entry foyer leads to an open private space that is ideal for a computer center. Living room floor to ceiling custom built wall unit has electric fireplace, TV outlet, storage plus indirect lighting over open display cubes. Walk-out to balcony from corner dining area, beautiful large surround windows. The Kitchen is marvelously complete! Stainless steel appliances, double door fridge, pot drawers, extra shelves, cupboard organizers, granite counters, large island plus a built-in credenza with upper shelves. Primary bedroom, 3-pc ensuite, organized walk-in closet and blind on remote. This split bedroom model also has a 4 pc bath with jetted tub. Full size washer/ dryer. Hardwood throughout. Parking space, electric car charger, locker on suite floor. Conveniently located this well designed 2-bedroom condo is filled with custom upgrades and so much more! (id:60365)
44 Altura Way
Brampton, Ontario
Two Bedroom Basement Apartment In High Demand Area Of Castlemore, 2 Bedroom Plus Computer Room/ Walkin Closet !! Excellent Layout!!Throughout 15Mm Laminate Floors!!High End Kitchen With Own Laundry And Full Washroom!! Close To Schools, Park, Hwy 427, Religious Places!! Vaughan, Bolton And Toronto!! (id:60365)
1502 King Street W
Toronto, Ontario
Located In Parkdale With A Short Walk To Roncesvalles - Street Car At Front Door - Beautiful Charm Throughout - Sought After Tenant Location - - 6 completely new renovated units - New kitchens, floors and bathrooms - New windows& exterior waterproofing - ANNUAL INCOME $288,600.00 - NOI - $236,893.59 (id:60365)
324 - 610 Farmstead Drive
Milton, Ontario
Discover stylish condo living in this beautifully designed one-bedroom suite offering a fantastic open-concept layout and upscale finishes throughout. Featuring a seamless flow from the sleek, contemporary kitchen to the bright living area, this inviting home is ideal for both relaxing evenings and entertaining guests. The chef-inspired kitchen is a true highlight, complete with stainless steel appliances, elegant countertops and backsplash, and high-end light fixtures that add a refined, sophisticated touch. The spacious bedroom easily accommodates a full bedroom set and boasts a large walk-in closet, and a perfect walkout to the private balcony. While the well-appointed bathroom offers ample storage and stylish finishes. Flooded with natural light and enhanced by quality flooring and thoughtful design details, this condo delivers both functionality and flair. Enjoy the added convenience of one underground parking space and one storage locker. Ideally located close to schools, shopping, the hospital, and with easy highway access, this is a perfect opportunity for first-time buyers, downsizers, or savvy investors. Don't miss your chance to call this stunning unit home-book your private showing today! (id:60365)
322 - 3009 Novar Road
Mississauga, Ontario
Welcome to Arte Residenced, a brand-new 1Bed+Den Unit with One Locker in the heart of Mississauga's Cooksville area. Start your morning with a stress free walk to Cooksville GO Station and connect to downtown Toronto in less than an hour during peak times. For drivers, the building offers easy access to major highways, including the QEW and Highway 403. The surrounding area is rich with amenities. Square One, Celebration Square, and Sheridan College are all moments away as are parks, grocery stores, cafes, and diverse restaurants. Residents have access to over 22,500 square feet of indoor and outdoor amenities. Premium building amenities, include a concierge, fitness center, rooftop terrace, yoga studio, outdoor bar and relaxing pet spa. Steps to the future Dundas Bus Rapid Transit (BRT) line, a purposed 48 kilometer rapid transit project along dundas. The BRT line will connect the Kipling Transit Hub in Toronto to Highway 6 in Hamilton passing through Mississauga and parts of Halton Region. The condo is minutes to the $4B Trillium Hospital redevelopment. Once complete, this hospital will be the biggest in Canada. All this and much more makes this location ideal for professionals seeking modern living with top tier healthcare and transit access. (id:60365)
62 Oleander Crescent
Brampton, Ontario
Come & Check Out This Fully Upgraded Detached House With Finished Basement. Main Floor Features Separate Family Room, Separate Living & Dining Room. Hardwood Floor & Pot Lights Throughout The Main Floor. Upgraded Kitchen Is Equipped With Quartz Countertop & S/S Appliances. Second Floor Offers 3 Good Size Bedrooms. Master Bedroom With Ensuite Bath & Walk-in Closet. Finished Basement Comes With Huge Rec Room. Additional Upgrades Include Crown Moulding, Roof Replaced In 2018, Upgraded Powder Room, Hardwood On The Main Floor, Master Bedroom Ensuite Remodel With Heated Floors & Composite Deck In The Backyard. (id:60365)
2506 - 9 Valhalla Inn Road
Toronto, Ontario
Furnished I bed room plus den Condo with stunning upgrades and enhancements. Perfect for a Single professional or couple. Modern upgraded Kitchen. with granite countertop and stainless steel appliances. Custom window covering, aft ceiling. Master bed room with -mirrored closet. Den with sliding doors. Perfect for working from home. Washer & dryer, in the unit. Tenants will pay their own hydro, internet and content liability insurance. Single or couple!!! Professionals with dong tam employment history, credit and full application for consideration. (id:60365)
1561 Hurontario Street
Mississauga, Ontario
Standalone commercial building in a prime Mississauga location near the QEW. Features ample parking spaces with potential for more on a newly paved, oversized driveway. The lower level offers high ceilings, a separate entrance, and has been fully renovated-ideal for multiple commercial uses. Excellent signage exposure along Hurontario St ensures maximum visibility. Property includes access to a beautifully landscaped backyard and extensive front parking. An opportunity for a professional office, medical, or service-based business seeking strong presence and accessibility. (id:60365)
Main And 2nd Floor - 213b Blackthorn Avenue
Toronto, Ontario
Spacious three-bedroom main and second floor rental in the family friendly neighborhood of Weston-Pellam Park. Features a large main floor with open concept living and dining areas, large eat-in kitchen with stainless steel appliances, and a main floor family room with walk-out to your very own backyard oasis. Includes garage parking. Shared Laundry Facilities. Close to transit, shopping, schools, parks, and all local amenities. (id:60365)


