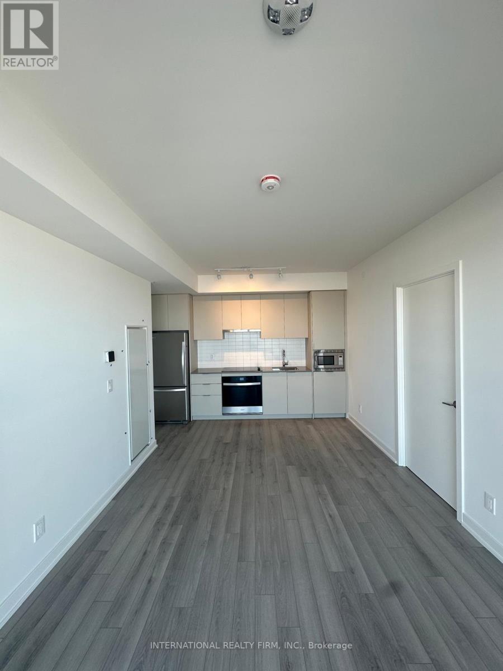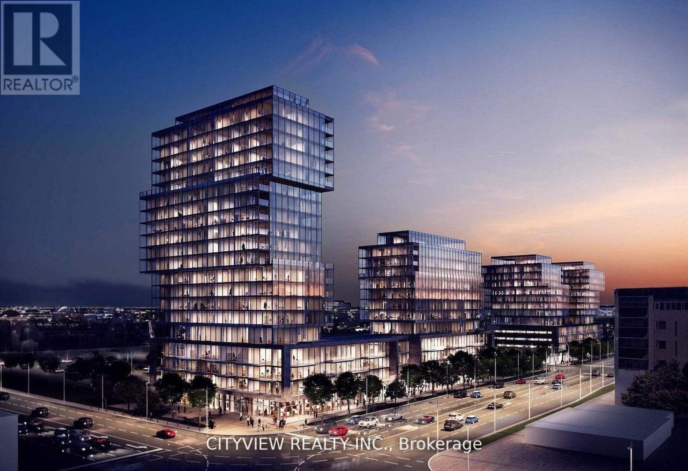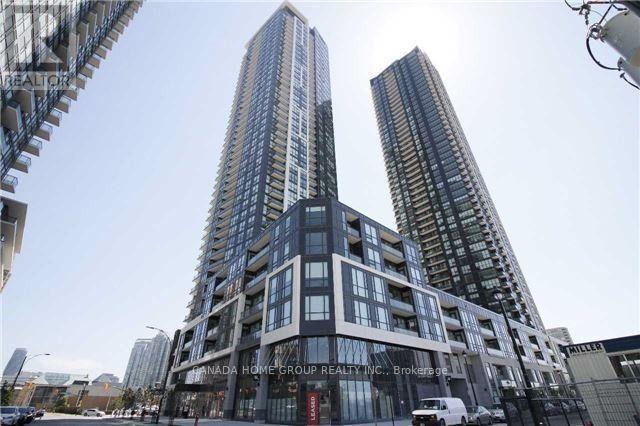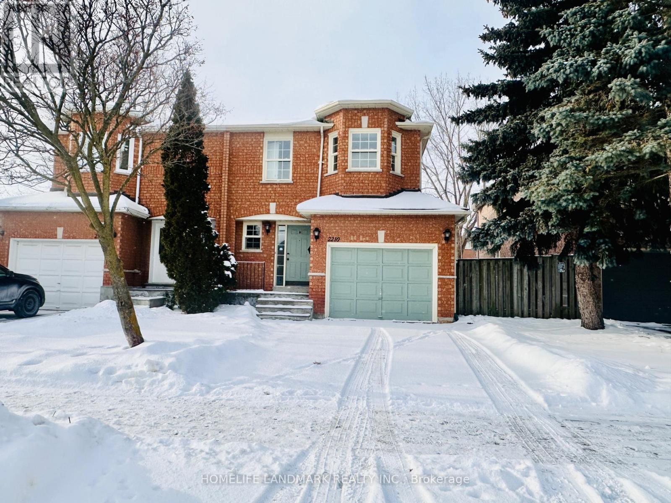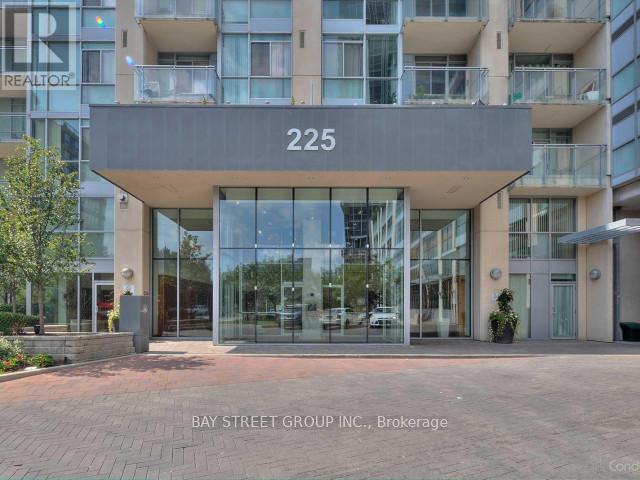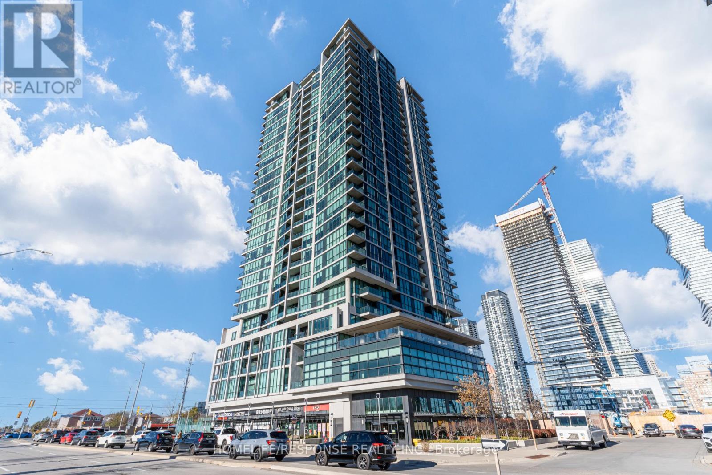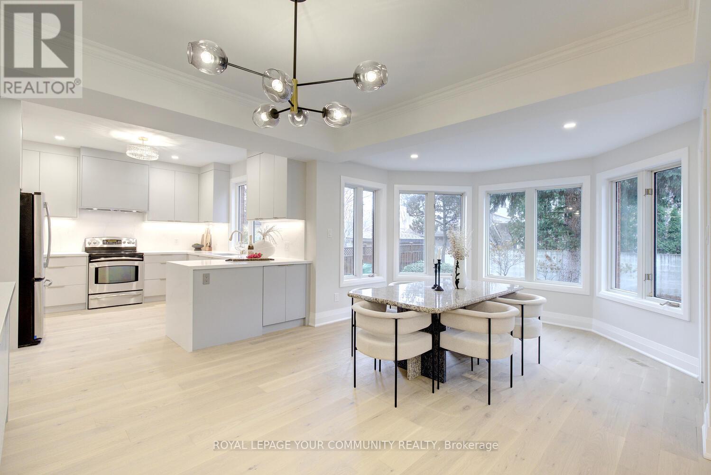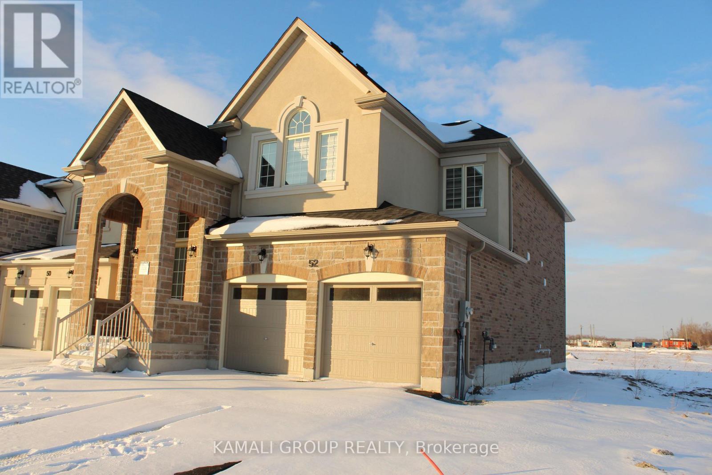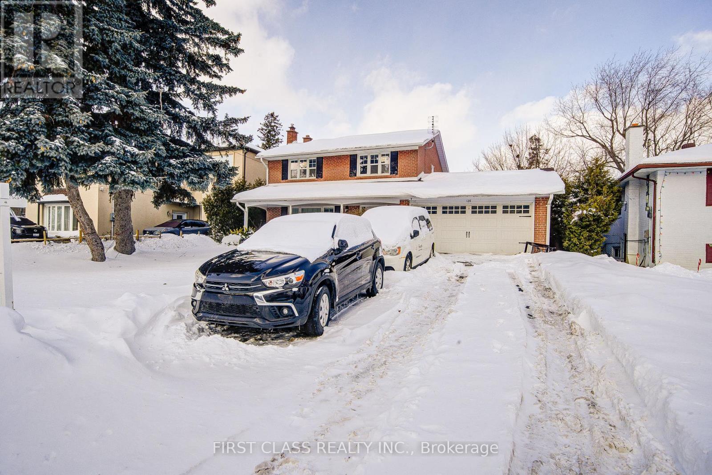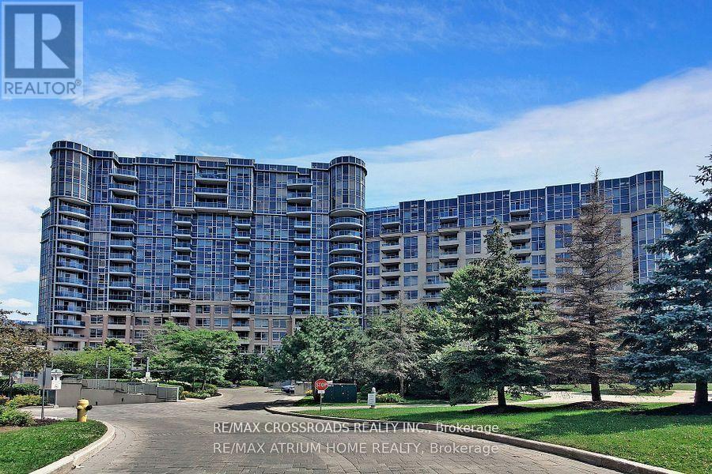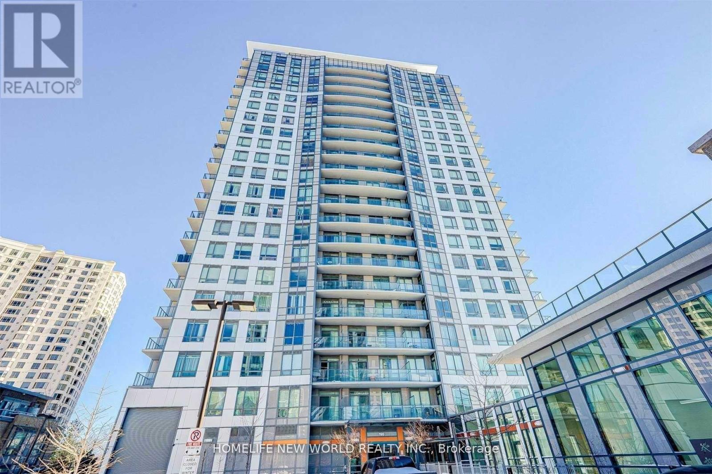1503 - 3071 Trafalgar Road
Oakville, Ontario
Lower penthouse unit! Experience comfort and style in this brand-new, never-lived-in 2 bedrooms 2bathrooms condo in the heart of Oakville! 767 sq.ft. and approx. 40 sq.ft. balcony. The unit boasts a bright open layout, floor-to-ceiling windows, and sleek modern finishes throughout. Both bedrooms have a thoughtfully designed layout, providing excellent separation and privacy. Enjoy great amenities, 24-hour concierge service, and a vibrant lifestyle close to top-rated schools, scenic parks, shopping, grocery stores, transit, and major highways. Includes 1 parking space and 1 locker. High speed internet is included in the monthly lease cost. An outstanding opportunity to lease a brand-new home that blends modern elegance with everyday convenience! *An impressive kitchen island will be island by end of the month* (id:60365)
1009 - 1007 The Queensway
Toronto, Ontario
Brand new never before lived in 3 bedroom 2 bathroom condo with stunning south views of the toronto skyline and north views at the much sought after Verge Condos!! Unit features laminate flooring throughout the whole unit! Modern finishes throughout! Modern kitchen with b/i appliances. Open concept living/dining room. Spacious primary bedroom with 3pc ensuite. 2nd bedroom has spacious closet. 3rd bedroom complete with sliding door and closet. The primary bedroom includes a 3-piece ensuite and closet, creating a private retreat within the suite. Enjoy access to state-of-the-art amenities including a fitness centre, co-working lounge, outdoor terrace with BBQs, party room, and more. Located minutes from TTC transit, major highways, shopping centres, parks, and restaurants, this suite offers the perfect combination of modern living and urban convenience. (id:60365)
3202 - 510 Curran Place
Mississauga, Ontario
High Floor - Luxurious 2 Bedroom + Den, Corner Unit W/ Spacious 1054 Total Sq Ft (972+82 Balcony). Comes With Amazing Layout And Floor To Ceiling Windows, Lots Of Nature Lights And Breathtaking Southeast Views, Open Concept Living Area. Den Can Be Used As A Third Bedroom Or Office. Modern Kitchen With Upgraded Cabinets And Quartz Counter Tops. Close To Square One, Celebration Square, Sheridan College, Transit And Central Library, Express Bus To UTM, Students Are Welcome. (id:60365)
2210 Ridge Landing
Oakville, Ontario
Welcome to 2210 Ridge Landing, a well-maintained semi-detached home located in a quiet, family-friendly Oakville neighborhood. This inviting residence offers three spacious bedrooms and 2.5 bathrooms, including a primary bedroom with a private 3-piece ensuite. The main floor features a bright and functional living and dining area, an eat-in kitchen, and a walkout from the living room to a private deck and fully fenced backyard-ideal for everyday enjoyment and entertaining. Upstairs, three generously sized bedrooms provide comfortable living space for the whole family. The finished basement adds exceptional versatility with three additional rooms, perfect for a home office, recreation space, or guest accommodations. Additional highlights include carbon monoxide and fire detectors, a newer high-efficiency gas furnace, and an owned hot water tank. Ideally situated, the home is zoned for Oakville's top-rated schools (Forest Trail PS, Fraser Institute rating of 10.0/10, Garth Webb HS ranked 42/747) and is just steps to the scenic 16 Mile Creek Trail. Conveniently located near parks, shopping plazas, a premier hospital, and major highways, this home offers both lifestyle and commuter convenience. (id:60365)
3302 - 225 Webb Drive
Mississauga, Ontario
Welcome To This Stunning 2Bed, 2Bath Corner Unit At Solstice Condos In The Heart Of Mississauga. Enjoy Spectacular, Unobstructed Southwest Views Of Celebration Square And Lake Ontario. Featuring Separated Bedrooms For Privacy, Open Concept Living Areas With Soaring Floor To Ceiling Glass Windows All Around That Flood The Space With Natural Light. Experience Modern Living With Full-Size Appliances & An Efficient Layout. The Unit Is Perfectly Complemented By Fantastic Amenities, Including A Gym, Indoor Pool, Hot Tubs, Squash Court, Party Room, Theater, And BBQ Area. Situated In A Prime Location, Walk To Square One Shopping Mall, City Hall In Minutes. Cultural Attractions Like The Central Library, Art Gallery Of Mississauga, And Living Arts Centre Are Close By. For Commuters, The 403 Is Minutes Away Via Hurontario Street, With Easy Access To The 401. Public Transportation Is Convenient, With Square One Bus Terminal And Cooksville GO Station Nearby. Don't Miss The Opportunity To Live In Comfort And Convenience At Solstice Condos. This Unit Includes One Parking Spot For Your Convenience. (id:60365)
305 - 3985 Grand Park Drive
Mississauga, Ontario
One of a kind Builder Model unit. Spacious sun-kissed 1+1, 2 full bathrooms unit in highly desirable 'Pinnacle Grand Park'. Over 900 sq ft unit lovingly well-kept by owner, ready to move in. 9ft ceilings, with floor to ceiling windows. Extra large kitchen, SS appliances, lots of cabinet and quartz counter space. Large Master Bedroom with extra large double closet and spacious ensuite bathroom. Large Den that is big enough to be a second bedroom. This unit has clear views from the floor to ceiling windows with no buildings or obstructions. Enjoy spectacular sunsets! Convenient access to luxury amenities including indoor pool, hot tub, and gym on the same floor as this unit. Locker is conveniently on the 4th floor for quick access to private storage. Secluded parking spot. There is ample and free visitor parking. There is a large party room and billiard table, a rooftop patio which includes BBQs, a community garden and spectacular views of downtown Mississauga. Enjoy city centre living being steps away from restaurants, stores, pharmacy, medical centres, transit and more just across the street. Within walking distance to Square One, Living Arts Centre, Library, Celebration Square, Sheridan College, and schools. Within few minutes drive to UTM, GO stations, and hiking trails nearby. Get the best of both worlds! (id:60365)
4128 Tapestry Trail
Mississauga, Ontario
Welcome to 4128 Tapestry Trail - Exclusive address! Custom built! Exceptional living! Set on a 59 ft premium lot on one of Rathwood's most prestigious streets, this beautifully renovated home offers 3,655 sq ft above grade plus a finished basement (1,800 sq ft) with a separate entrance-perfect for extended family, guests, or in-law suite. Inside, enjoy new flooring, porcelain tiles, fresh paint, modern lighting, and pot lights throughout. The custom kitchen features quartz countertops and backsplash, an eat-in area, built-in servery, showcase cabinetry, and ample storage-ideal for everyday living and entertaining. The home also includes a new spa-inspired primary ensuite, new porcelain-tiled remodeled laundry room, chic custom powder room, oversized living and dining rooms, inviting sunken family room overlooking to kitchen, and generously sized principal rooms with great flow. The south-facing backyard provides abundant sunlight-perfect for gardening, lounging, or outdoor dining. Offers 4+1 beds; 4 baths; carpet free interior; 2 laundries; grand foyer with double entry door, porcelain floors & vaulted ceilings! Located in a sought-after neighbourhood close to top-rated schools, parks, trails, shopping, transit, and major highways, this is a truly move-in-ready home offering comfort, convenience, and luxurious updates throughout. Parks 7 cars total! Move into this renovated spacious home & make it your forever home! See 3-D! (id:60365)
52 Hitching Post
Georgina, Ontario
New Never Lived In Home!! Beautiful detached house with good functional layouts located full of natural light, In Desirable And Tranquil South Keswick Community, Live Amongst Friendly Neighbours, Min's To Lake Simcoe, Schools, Grocery, Hw 404. Home Consists Of Hardwood Floor And Pot Lights On Main Level, very stylish, modern and open concept kitchen with high end Stainless Steel Appliances, Quartz Counter Top, Backsplash. Large private Primary Br With Walk In Closet And 5 Pc Ensuite. Don't Miss This Sun Filled And Bright, Cozy Home. (id:60365)
126 Sherwood Forest Drive
Markham, Ontario
Don't Miss Out On This Fantastic Opportunity! Live In/Invest/Build Your Dream Home On A Premium 60X150 Feet Lot Amongst Multi-Million $$ Custom Homes. Open concept, bright & spacious living & dinging area. 4 bedrooms upstairs & finished basement with about 2000sqft living space. New painting thru-out, Roofing & Staircase (2016),Kitchen W/Granite Counter & pot lights . playground in backyard. perfect for family with kids. long driveway can fit for 5-7 cars. Ideally Located In The Hub Of A Family-Friendly Markham Community Near All Amenities Including Centennial Go, Excellent Schools board, Markville Secondary School. 407, Markville Mall, Loblaws, Historic Main Street Markham & Parkland Galore! Well-Maintained & Ready!.. (id:60365)
320 - 33 Cox Boulevard
Markham, Ontario
Welcome To The Luxury Tridel Circa 2 Condo, Excellent Location in the Heart of Markham Area. One Of A Kind, 2 Bedrooms Plus Den,. 2 x 4 pcs .Bathrooms with Exceptional Large Private Open Terrance . (Enjoy your Breakfast and Afternoon Tea time) Spacious Living and Dining Area Open Concept. Den can be used for Home office or bedroom, Formal Laundry Room. Suitable for families and professionals. One Parking and One Locker Included. 24 Hours Concierge , Premium Amenities Including: In-door Swimming, Sauna, Gym, virtual Golf, Party Room & More/... Famous School Zone .Steps To Parks, Schools, HWY 7 , HWY 404 , Hwy 407 and York Transit. Nice Layout ,Unit with Large Terrance appox. 1,000 Sq. Ft. (As per Builder Floor Plan) (id:60365)
D108 - 3278 Midland Avenue
Toronto, Ontario
* Prime Location In The High-Demand "Skycity Shopping Centre" * High Traffic Flow * Great Opportunity to Own One Of The World's Most Sought-After Bubble Tea Franchises *Or Own your dream café* (id:60365)
1911 - 195 Bonis Avenue
Toronto, Ontario
Super Convenient Location! Luxury Joy Condo. South Facing Bright Split 2 Bedrooms Plus 2 Full Baths, Unobstructed City View, 9 Ft Ceiling. Open Concept, Granite Countertop, Laminate Floors Throughout. 24 Hr Concierge, Visitors Parking. Steps To Shopping Mall, Walmart, Supermarket, Bank, Library & Medical Building, Park, Golf Court... Easy Access To Ttc, Go Train, 401/404. (id:60365)

