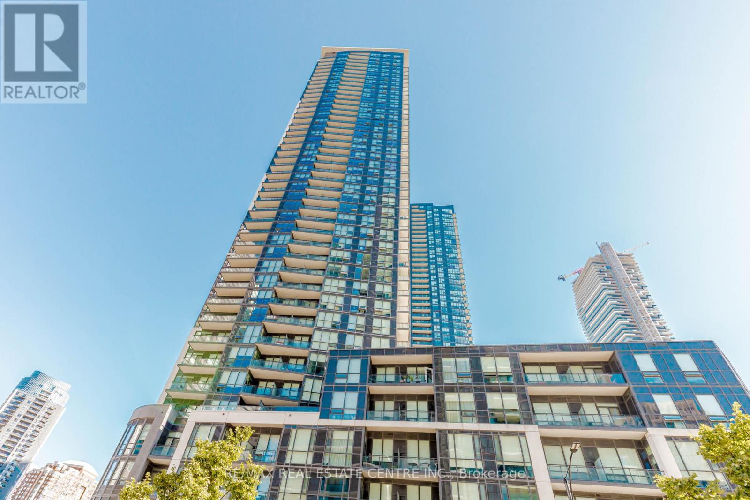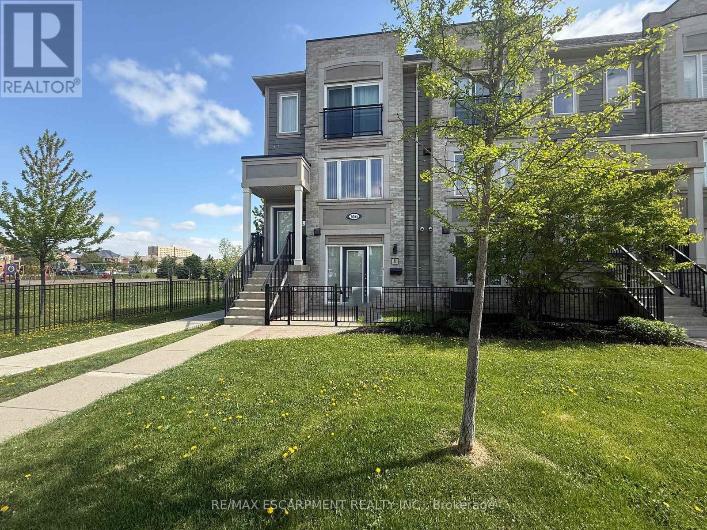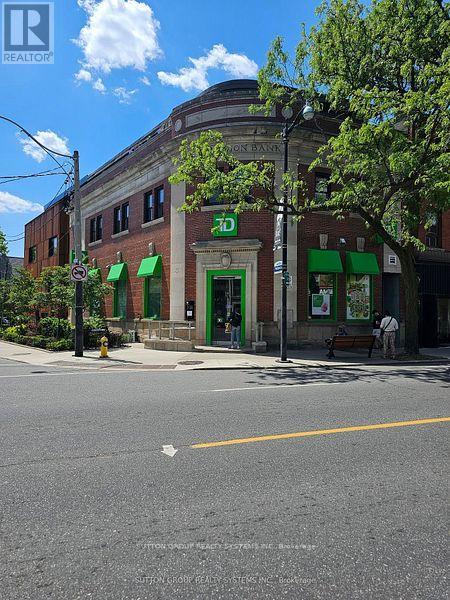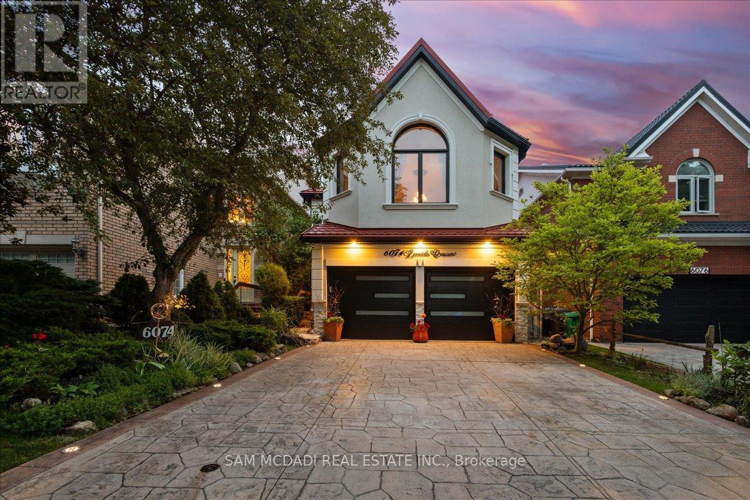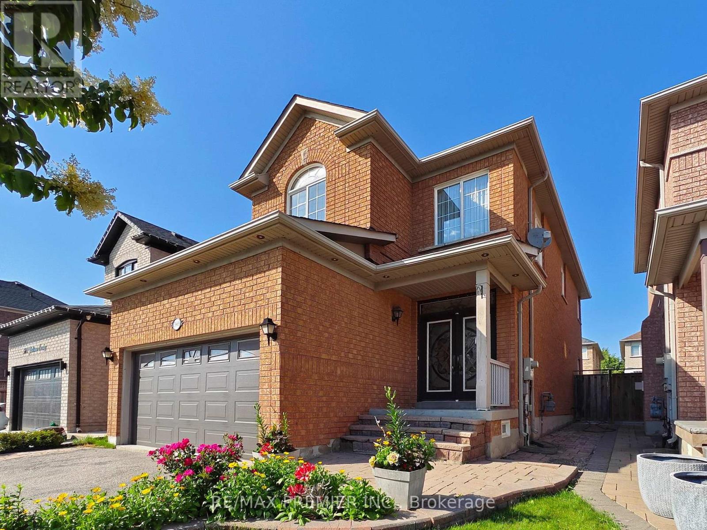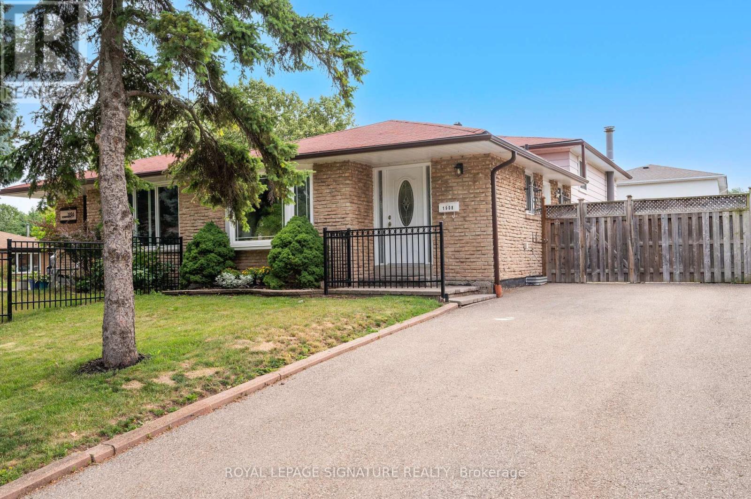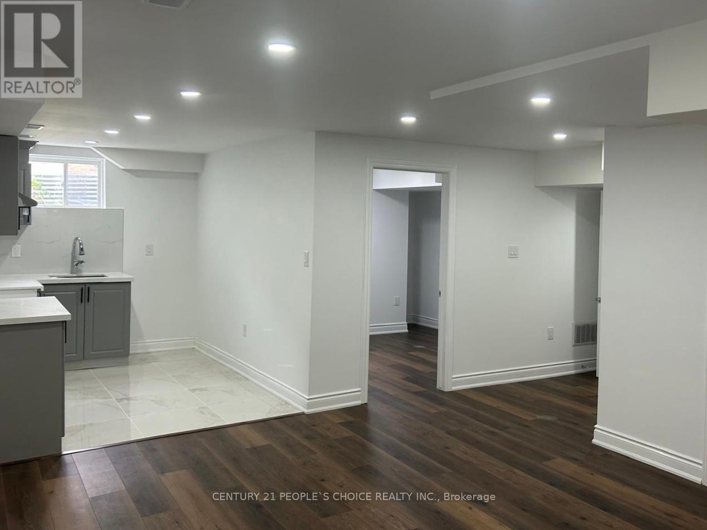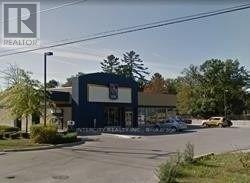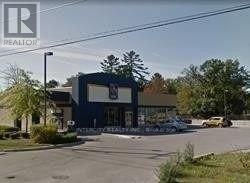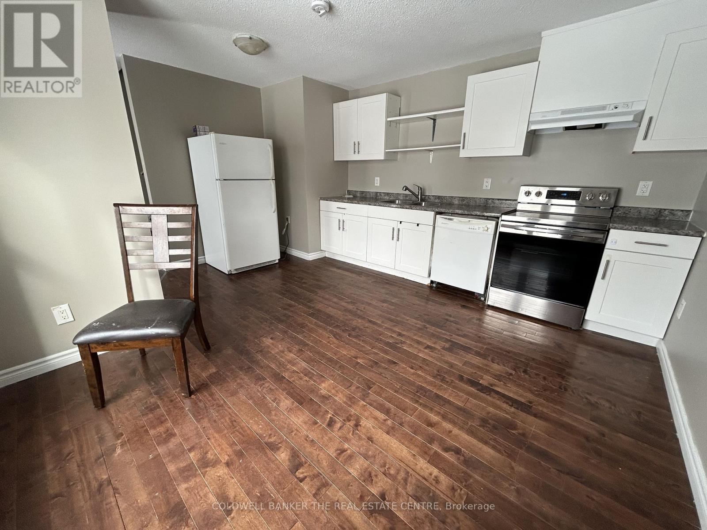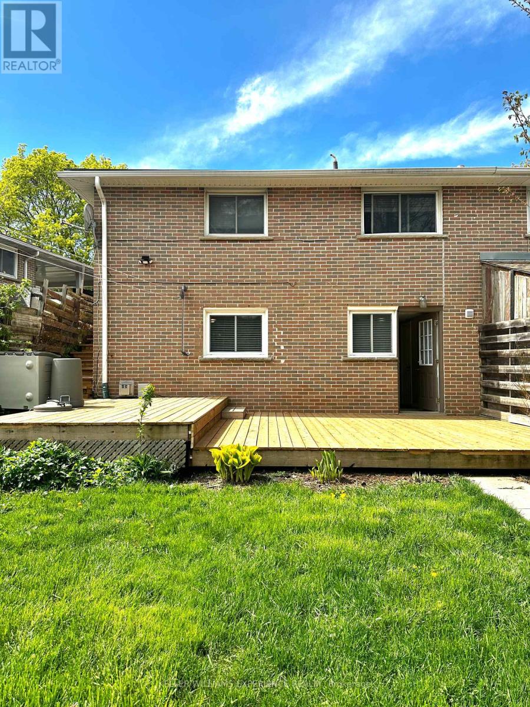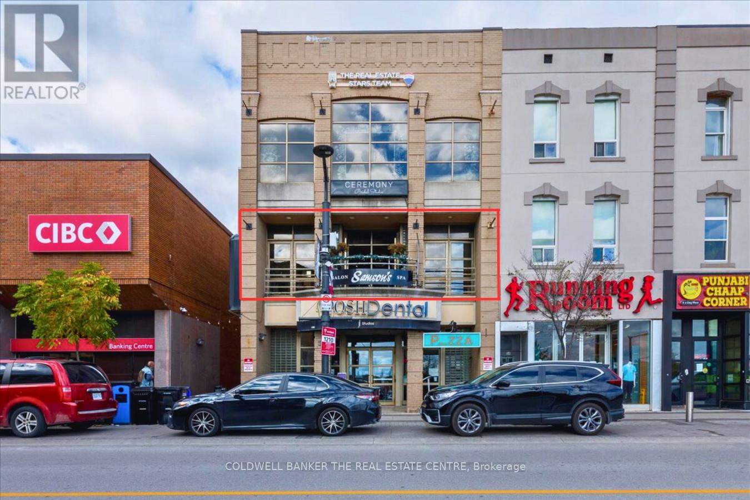3402 - 510 Curran Place
Mississauga, Ontario
Welcome to this beautifully furnished 2 + 1 bedroom, 2 washroom condo in the heart of Mississauga City Centre! Spacious, bright, and elegantly designed with modern finishes throughout. Enjoy a functional open-concept layout, floor-to-ceiling windows, and a large balcony with stunning city views. The den offers perfect space for a home office or guest area. Steps to Square One Mall, Sheridan College, Living Arts Centre, Go Station, and public transit. Building Amenities include 24-hr concierge, pool, gym, party room, and visitor parking. FULLY FURNISHED - move in and enjoy urban living at its finest! (id:60365)
8 - 5055 Oscar Peterson Boulevard
Mississauga, Ontario
Rare Daniels End Unit Siding onto Park! Welcome to this charming and beautifully maintained one-bedroom condo townhouse nestled on a quiet, tree-lined street in sought-after Churchill Meadows. The open-concept layout features laminate flooring, a modern kitchen with espresso cabinetry, stainless steel appliances, and a mirrored backsplash. The spacious primary bedroom includes a walk-in closet and a large picture window with views of the private fenced terrace, a perfect outdoor retreat. Additional highlights include: 1) Street-level access for added convenience 2) One-car garage with direct access to the laundry/mud room 3) Ample extra storage in both the garage and within the unit 4) A peaceful setting next to the park. This is truly one of the best-located units of its kind. The monthly rent includes grass cutting, street snow removal and water. Tenant pays hydro, gas and hot water tank rental. AAA Tenant, Non-Smoker and No Pets. (id:60365)
7 - 2945 Dundas Street W
Toronto, Ontario
Beautiful 1 bedroom Loft In Junction Neighborhood. High Ceilings. Laminate Flooring, Stone Counter In Kitchen, Under Cabinet Lighting, Open Concept, Shared Laundry, Lower Level, Separate Bike rack Storage. Walk To Cafes, Shops + Restaurant In Area. Great Transit Connections. See Floor Plans. (id:60365)
6074 Leeside Crescent
Mississauga, Ontario
Opportunity knocks in the heart of Central Erin Mills! Welcome to 6074 Leeside Crescent, an intentionally designed and beautiful 4+2 bedroom, 4-bath home offering an over 3,300 sq ft of total living space in one of Mississauga's top-ranked school zones: John Fraser and St. Aloysius Gonzaga. The main floor greets you with bright principal rooms, a formal dining area, and a large eat-in kitchen featuring a centre island, generous cabinetry, and direct access to the backyard. Step outside to a private outdoor retreat with a stone patio, and a hot tub, perfect for entertaining or winding down after a busy day. Above, the primary bedroom is your personal sanctuary, complete with double closets and a spa-inspired 4-piece ensuite with a deep soaker tub and separate shower. Two additional bedrooms offer comfort and flexibility, sharing a well-appointed main bath. A rare architectural gem awaits on the mezzanine level, a stunning fourth bedroom with cathedral ceilings, an oversized arched window, and a cozy gas fireplace. Whether used as a guest suite, creative studio, or second family room, its an inviting and unforgettable space that adds depth and character to the home. The fully finished lower level adds even more value with two additional bedrooms, a kitchenette, 3-piece bath, large rec room with fireplace, and a separate entrance, making it ideal for in-laws, extended family, or rental potential. With hardwood floors, updated bathrooms, stucco exterior (2019), metal lifetime roof, and updated mechanicals, this home offers timeless quality and turn-key convenience. Located just minutes from Erin Mills Town Centre, Credit Valley Hospital, parks, trails, transit, and highways 403, QEW, and 407, this is a rare chance to secure space, comfort, and long-term value in one of Mississauga's most sought-after neighbourhoods. (id:60365)
5869 Yachtsman Crossing
Mississauga, Ontario
Location! Welcome to 5869 Yachtsman Crossing, a beautifully maintained and move-in-ready Green Park-built detached home located in one of Mississauga most desirable neighborhoods! This absolutely fabulous property offers exceptional curb appeal and a thoughtfully designed interior, perfect for families who value comfort, style, and convenience. Property Highlights:4 spacious bedrooms plus an additional bedroom in the finished basement. Impressive double-door entrance leading to a bright and airy foyer. Elegant 9 ceilings and abundant pot lights throughout the main floor. Cozy gas fireplace in the family room perfect for family gatherings. Modern, functional layout with formal living, dining, and open-concept kitchen. Beautifully finished basement ideal for in-laws, guests, or home office. Prime Location: Steps to public transit, major highways, and Heartland Town Centre. Close to shopping, top-rated schools, parks, and community centre. Public OPEN HOUSE : SAT & SUN-NOV 29th & 30th FROM 2-4 PM (id:60365)
1908 Bonnymede Drive
Mississauga, Ontario
Welcome to this affordable 3+1 bedroom, 2-bathroom backsplit in the heart of Clarkson. With nearly 2,000 sq. ft. of total living space spread across four levels, this well-maintained home offers comfort today and opportunity to personalize over time all for under one million dollars. The main level features a bright and spacious living room, along with a dedicated dining area ideal for both family life and entertaining. Original hardwood floors run through the main and upper levels, complemented by freshly painted walls in neutral tones, making the space clean, bright, and move-in ready. Upstairs, you'll find three generously sized bedrooms and a full bathroom. The lower level adds fantastic flexibility with a fourth bedroom, a second full bathroom, and an additional living room perfect for extended family, a home office, or a private retreat. Down one more level, the basement features a large rec room, a dedicated laundry area, and plenty of storage space offering even more room to grow. Set in a welcoming neighborhood known for its community feel and top-rated schools, the location is just steps from a bustling local plaza with grocery stores, shops, and essential amenities. Clarkson GO Station is just minutes away, making commuting downtown simple and stress-free. This home is an excellent opportunity for first-time buyers, growing families, or investors looking for solid value in one of Mississauga's most accessible and connected areas. With nearly 2,000 square feet of livable space, a family-friendly layout, and real potential to add value over time, this is a smart move in a prime pocket of the city. (id:60365)
Bsmt - 66 Circus Crescent
Brampton, Ontario
This brand new 3 bedroom 1 bathroom basement offers the perfect blend of modern style and comfort. Unit showcases large windows bringing in an abundance of natural light, gorgeous flooring, and beautiful standing shower. Elegant kitchen features brand new stainless steel appliances with upgraded countertops and an under-mount sink. Spacious unit with well sized appliances with upgraded countertops and an under-mount sink. Spacious unit with well sized bedrooms and a private entrance. (id:60365)
654 River Road W
Wasaga Beach, Ontario
Prime Commercial Lease Opportunity known as River Road Square and located at a busy signalized intersection. Next door to RBC. Ideal for office or retail use. (id:60365)
654 River Road W
Wasaga Beach, Ontario
Prime Commercial Lease Opportunity known as River Road Square and located at a busy signalized intersection. Next door to RBC. Ideal for office or retail use. (id:60365)
11 Chaucer Crescent
Barrie, Ontario
Welcome to 11 Chaucer Crescent - a bright and spacious upper-level unit located in a family-friendly Barrie neighbourhood. This 3-bedroom, 1-bath home offers the perfect blend of comfort and practicality:- An open-concept main living area filled with natural light- A kitchen equipped with dishwasher, fridge, oven and stove- A private backyard and a front yard - ideal for relaxing and entertaining- Two dedicated parking spots + a backyard shed for extra storage. Nearby Schools - Options for Every Family:- Public Elementary: Portage View Public School (JK-8) at 124 Letitia St., Barrie. - Catholic Elementary: St. John Paul II Catholic School at 211 Ashford Dr., Barrie. - Public High School: Barrie North Collegiate Institute (grades 9-12) at 110 Grove St. E., Barrie. - Catholic High School: St. Joseph's Catholic High School at 243 Cundles Rd E., Barrie. Located just minutes from schools, parks, shopping and commuter routes, this property is perfect for tenants seeking a quiet residential setting without sacrificing accessibility. Available Now - $2,100/month + 60% utilities (id:60365)
Lower - 33 Daphne Crescent
Barrie, Ontario
***ALL INCLUSIVE RENT*** Easy budgeting with fixed housing costs...heat, hydro, water, laundry & 2 parking spaces are included for $1,950 per month!! Experience convenient living in this inviting space, perfect for singles or couples seeking comfort and privacy. Accessed by your own private separate entrance, this renovated unit has easy to maintain laminate floors & ceramic tile throughout, carpet free and freshly painted. This spacious & bright two-bedroom, one-bath walk-out basement unit has a great sized living room with 2 large windows & features a corner gas fireplace & two king-size bedrooms with walk-in closets. The stylish kitchen offers ample cabinets & counter space & stainless steel fridge & stove with plenty of space for dining table for relaxing meals. The unit is completed with a relaxing 3pc bathroom & it's own laundry room with full size washer, dryer and laundry tub. Fully fenced rear yard with lawn area, garden shed & newly updated spacious rear deck for your exclusive use. (id:60365)
200 - 50 Dunlop Street E
Barrie, Ontario
Established in 1988, Samson's Salon & Spa presents a rare opportunity to acquire a long-standing, turnkey beauty business in the heart of downtown Barrie. Since 2020, it has operated from 50 Dunlop St E in a 1,521 sq ft second-floor space with elevator access, multiple hair stations, and an open spa room-newly vacant and ready for the next owner to customize. This reputable salon has built a loyal clientele, strong community presence, and prime visibility overlooking the Meridian Centre and Barrie's waterfront. The space offers beautiful daily views and a one-of-a-kind ambience, perfect for self-care days, spa experiences, or bridal parties. The business is fully equipped with salon and spa furnishings, allowing for seamless continuation of operations from day one. Professionally managed premises ensure a positive environment for long-term success, while the current lease includes the option to extend for an additional 5 years, providing peace of mind and stability. With the owner retiring, transition support is available to the Buyer for a smooth handover. The sale can also include 3 pre-arranged chair rentals (optional at Buyer's discretion), offering instant income. Renowned for a full range of services, Samson's delivers immediate operational stability with room for expansion. Its high-traffic downtown location, decades of brand equity, and growth potential make this an ideal investment for an owner-operator or investor looking to step into a thriving, well-established beauty business. Seller financing available to a qualified buyer, making ownership more accessible. (id:60365)

