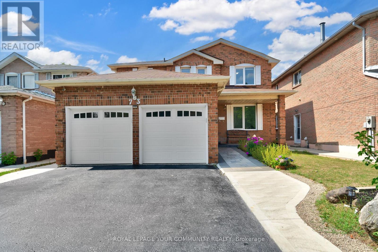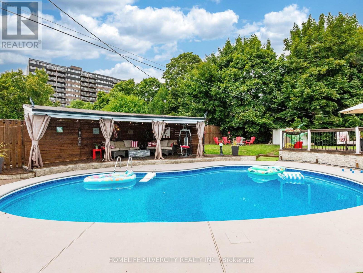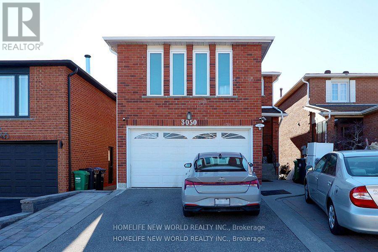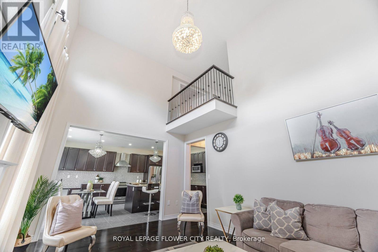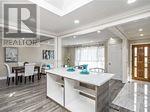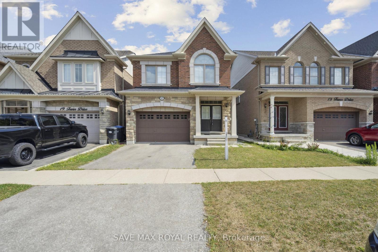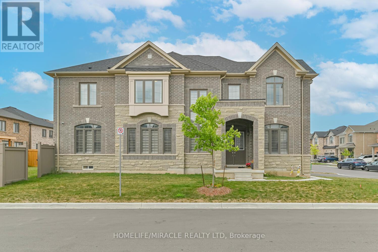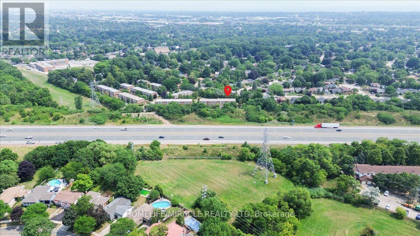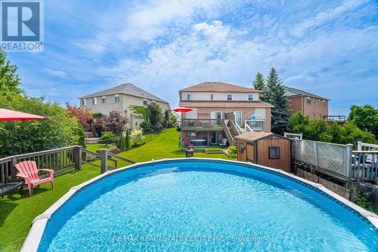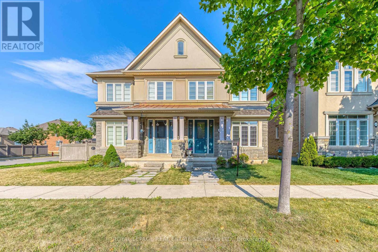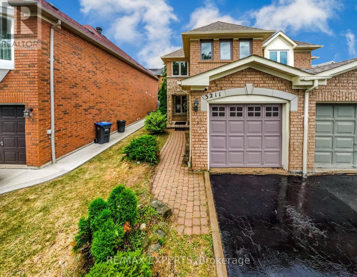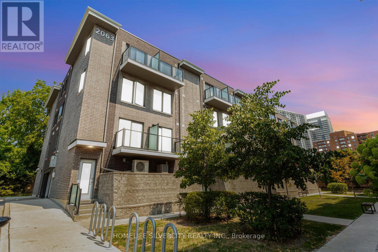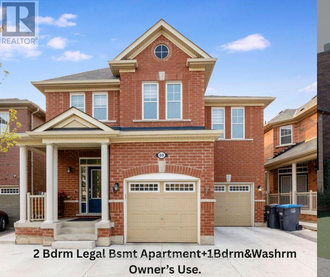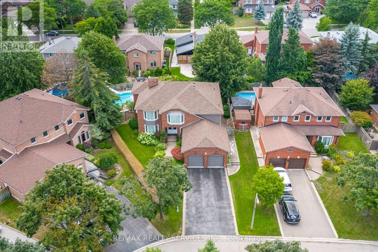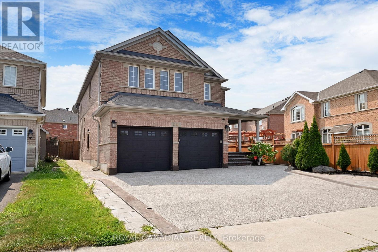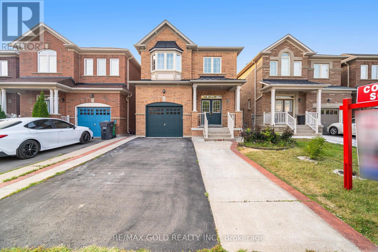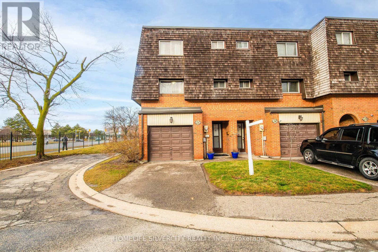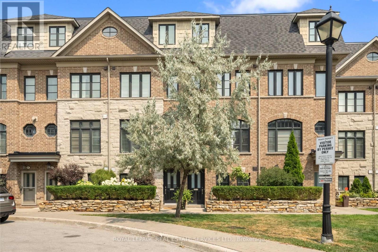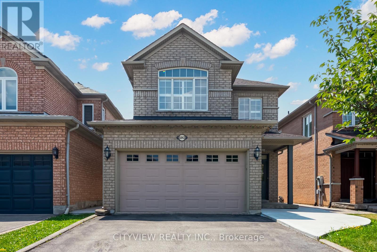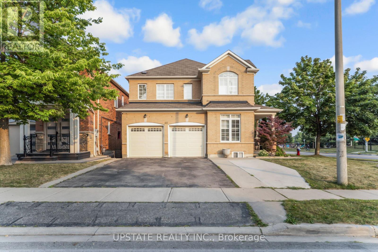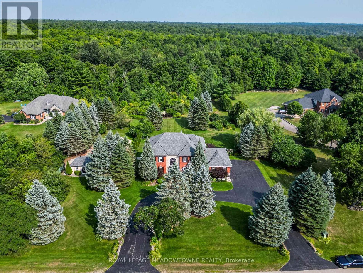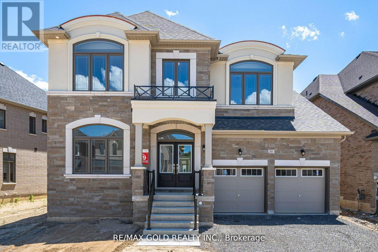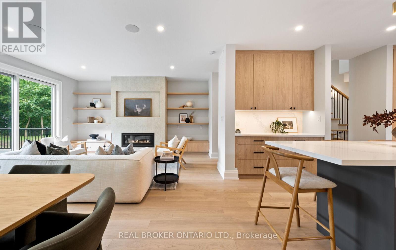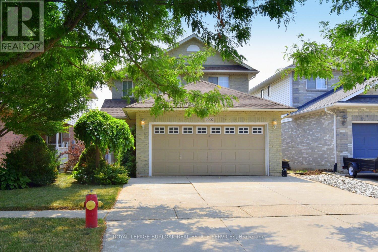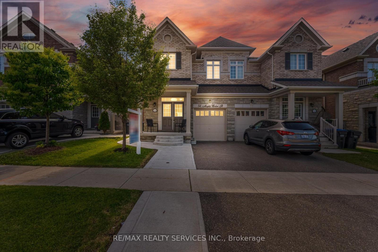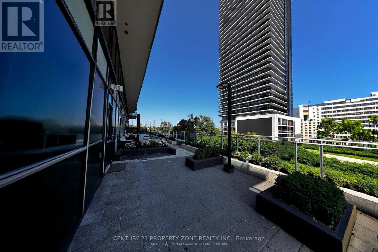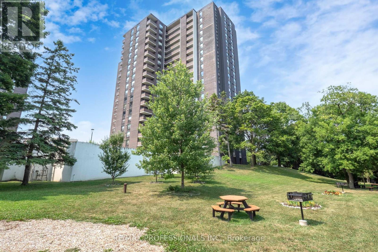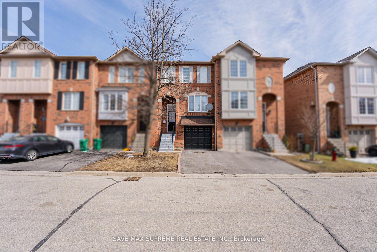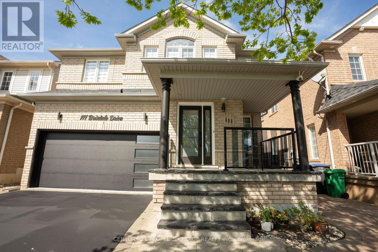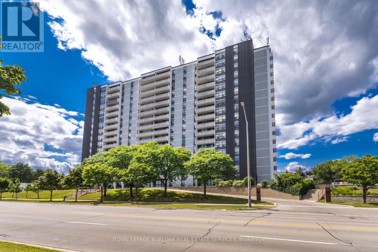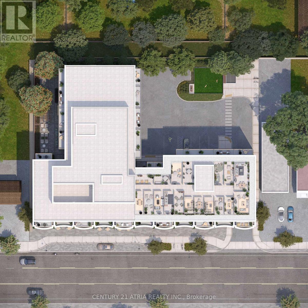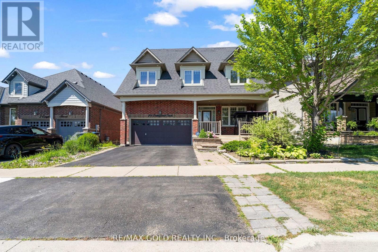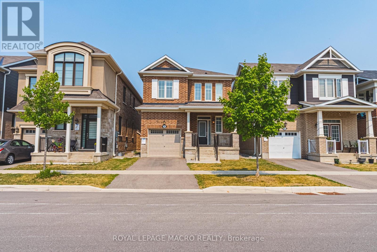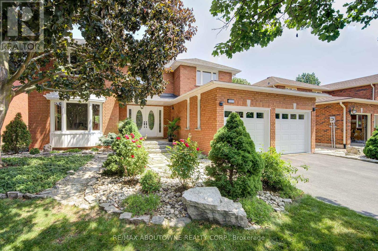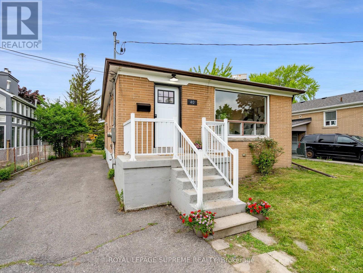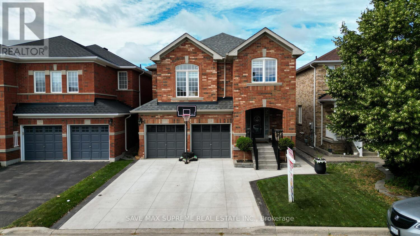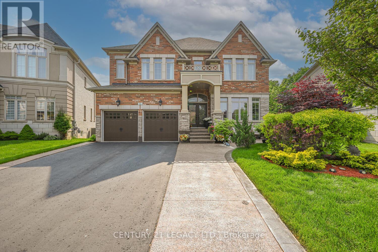73 Peelton Heights Road
Brampton, Ontario
Welcome to this stunning detached home located in the heart of Peel Region, Brampton. Offering 4+3 bedrooms, 4 bathrooms, and an impressive 2500-3,000 sqft of finished living space. This beautifully maintained property is perfect for large families or investors looking for a rental potential. Step inside to a bright and open layout featuring a separate living, dining and family room, a modern kitchen with high-end finishes, and spacious bedrooms throughout. The fully legal finished basement with a separate entrance includes 2 additional bedrooms, a full kitchen, and a full bath- ideal for an in-law suite or rental income. Enjoy the luxury of a double car garage and 4 total parking spaces. This home sits on a generous lot and is close to Schools, parks, shopping and major highways - offering both convenience and comfort (id:60365)
130 Cornwall Road
Brampton, Ontario
Step Into Your Private Backyard Oasis With This Beautifully Updated 3-Bedroom Detached Home! Featuring An In-ground Swimming Pool, Pool House/Change Room, Large Shed & Landscaped Grounds With Multiple Seating Areas & Awnings For Shade- Perfect For Entertaining Or Relaxing Outdoors. Inside, The Spacious Sunroom Off The Kitchen Offers Pool Views, While The Updated Kitchen Boasts New Quartz Countertops & A Breakfast Bar Area. Main & Upper-Level Bathrooms Have Been Recently Updated With New Quartz Countertop Vanities + The Upper Level Bathroom Features A Whirlpool Tub. Additional Highlights Include Separate Living And Family Rooms, A Fireplace, Dining Area, Pot Lights, Hardwood Floors, Multiple Walkouts To The Yard & A Natural Gas Connection For Your BBQ. Other Recent Updates Include A New Furnace & Some Pool Equipment. The Finished Lower Level Provides A Large Recreation Room, 3-Piece Washroom, Laundry Area & Extra Storage Space- Flexible Layout That Can Accommodate A Varitety Of Uses. Garage partially converted to storage area- driveway parking only. Situated Near Downtown Brampton & Close To All Amenities! Combining Modern Updates With Exceptional Outdoor Living, This Unique Home Is Ready For You To Move In & Enjoy! (id:60365)
108 Brookland Drive
Brampton, Ontario
Beat the Heat with Inground Pool! Stunning 4-Bedroom Detached Home with Rare Huge Lot - Prime Brampton Location! Welcome to this beautifully maintained 4-bedroom detached home, ideally situated on a rare oversized premium lot, the backyard is surrounded by mature trees, creating a private retreat with a gentle, refreshing breeze. This home offers the perfect combination of style, comfort, and investment potential. Located only minutes from Bramalea City Centre Mall, Hwy 410, top-rated schools, places of worship, and Brampton Transit, the property offers unbeatable convenience for commuters and families alike. The massive lot provides exceptional outdoor living space while maintaining privacy and a serene natural setting-perfect for relaxation or entertaining. Inside, the home features stainless steel appliances, upgraded light fixtures, and a spacious open-concept layout ideal for both daily living and hosting guests. Recent upgrades include a new roof (2024), upgraded electrical panel, expanded driveway (2025), new garage door (2025), and a beautifully renovated ensuite with a new shower (2025). The basement was enhanced in 2025 with luxury vinyl plank flooring and a stylish wet bar complete with a bar fridge. The main and upper levels boast strip hardwood floors with no carpet, while the remodeled kitchen showcases quartz countertops, a coffee sink, and modern stainless steel appliances. The backyard truly feels like a private oasis. It features a natural gas heated inground pool with a new sand filter (2025) and a new pool liner (2024). A charming pool house with hydro and a changing room adds both convenience and character. Fresh paint throughout the home ensures a move-in-ready experience for the next owners. This is a turnkey home that truly has it all-modern upgrades, a rare oversized lot, and a backyard paradise. Don't miss your chance to own this gem in one of Brampton's most sought- after locations. Book your private showing today! (id:60365)
2289 Beejay Court
Mississauga, Ontario
Extensively renovated 4+2 Bedroom/4 Bath home with extensive custom upgrades, a flexible open floorplan, professionally landscaped grounds on a cul-de-sac location in prime Streetsville Village! Close to charming shops, dining, and excellent schools and lots of conveniences. With over 3400 square feet of finished living space, you will notice the quality throughout from its high end appliances, granite & quartz counters, slab granite backsplash, a floor-to-ceiling single slab linear fireplace, all custom cabinetry with interior wood drawers, multiple pullouts, built-in file drawers in the Family Rm, quartz counters even in the Laundry Rm over the front load appliances. Every detail was impeccably thought out! Hardwood floors are carried throughout the main & upper levels with full oak staircase. The fully renovated baths also have custom vanities & quartz counters and you will notice the Primary suite is exceptionally large. The lower level is also finished featuring a large recreation area with bar, 2 bedrooms/offices, lots of storage, and 2pc bath and gas fireplace. Upgrades include: metal roof (2020), new furnace & AC (2024), Pergola, patio & beautiful selection of trees, shrubs and perennials in a professional plan with sprinkler system, Epoxy garage floor. Centre island Kitchen has Dacor double wall ovens, 6 burner gas stove top, microwave, Miele dishwasher, & Samsung refrigerator with French doors. Close to GO Station. Quick access to 401/403/407, Credit Valley Hospital, & Erin Mills Town Centre. (id:60365)
Main Floor - 3050 Olympus Mews
Mississauga, Ontario
Decent-size 1 bedroom, spacious living room with 4-piece bathroom on main floor. Large windows allow plenty of natural light. Share kitchen and laundry room with washer and coin operated Dryer. Utilities and internet are paid per capita. Quiet Friendly Cul-De-Sac Court.Short Walk To Meadowvale Town Centre. Close To All Amenities - schools, shopping, public transit, parks and trails, major highways. (id:60365)
457 Dougall Avenue
Caledon, Ontario
Welcome To 457 Dougall Ave, Caledon A Beautifully Designed 4-Bedroom, 4-Bathroom Home Perfect For Growing Or Multi-Generational Families. Featuring A Grand Double-Door Entry And Inviting Porch, This Home Offers An Impressive Open-Concept Luxurious Layout With Spacious Living And Dining Areas, A Private Executive Office, And A Convenient Laundry/Mudroom With Garage Access. The Soaring Cathedral Ceilings In The Great Room And Cozy Gas Fireplace Create A Warm And Elegant Atmosphere, While The Gourmet Kitchen Showcases Granite Countertops, A Large Island With Breakfast Bar, Tall Cabinetry, And Generous Counter Space. Upstairs, The Hallway Overlooks The Great Room And Leads To A Peaceful Primary Suite With Double-Door Entry, A Massive Walk-In Closet, And A Spa-Like 5-Piece Ensuite. Two Bedrooms Share A Jack & Jill Bath, And The Fourth Bedroom Features Its Own Ensuite And Private Balcony. With Hardwood Floors, Oak Staircase, Custom Closet Organizers, And A Prime Location Close To Top-Rated Schools, Shopping, Parks, Highways, GO Train, Restaurants, Conservation Areas, And Walking Trails, This Home Truly Offers Comfort, Style, And Convenience. (id:60365)
44 Deeside Crescent
Brampton, Ontario
Renovated Semi 3 Level Backsplit- 3 Bdrm + 2 Bdrm Bsmt, Modern kitchen on the main and basement- with stainless steel appliances. Main floor W/Open Concept layout. All 3 Baths Fully Renovated**W/Quartz Counter Tops**Porcelain and tiles. All New Doors/Baseboard/Trim/ Crown Molding/Led Pot Lights**Truly An Outstanding Property In The Highly Desired Area" Don't Miss....Must See!! Go train, close to all highways, transit, shopping all walking distance. HUGE LOT TO BUILT A GARDEN SUITE !!! (id:60365)
76 Thunderbird Trail
Brampton, Ontario
Luxurious end-unit townhouse on a quiet cul-de-sac across from Brampton Hospital ideal for families! This architect-designed home features aspacious main foor with separate living and family rooms, garage access, and an upgraded kitchen with granite counters, stainless steelappliances, a new island, and a walkout to a large backyard with fresh sod, patio furniture, and an umbrella. The primary bedroom boasts a walkin closet and ensuite, with two additional roomy bedrooms upstairs. Recent upgrades include custom wall paneling in bedrooms and along thestairs, stylish light fxtures, mirrors in all washrooms, roller shades on the ground foor, fresh paint (2022), and added pot lights. Smart featuresinclude a new Google Nest for heat control, Ring doorbell and security cameras, and solar walkway lights. Main entrance has a pin-code lock,and both exterior doors feature privacy flms. New kitchen cabinet doors, a dining bench with storage, and a rental furnace with heat pump addconvenience. Meticulously landscaped with new pavers, 3-car parking, and every detail thoughtfully designed! (id:60365)
17 Fann Drive
Brampton, Ontario
Stunning Detached Home in Northwest Brampton's Most Desirable Neighborhoods! This beautifully maintained 3-bedroom, 3-bathroom detached home offers 1,913 sq. ft. of living space. Spacious unfinished basement featuring a builder-installed separate entrance ready for the new owner's vision and customization. Situated just minutes from Mount Pleasant GO Station, this home is surrounded by all essential amenities, including grocery stores, major banks, Creditview Sandalwood Park, top-rated schools, shopping, and more. From the moment you arrive, you'll be impressed by the premium stone and brick elevation, double door entry, and 9 ft ceilings on the main floor. The interior showcases elegant hardwood floors, a hardwood staircase, and a seamless open-concept layout with a cozy gas fireplace perfect for relaxing or entertaining. The modern kitchen offers ample cabinetry for storage and functionality, ideal for any growing family or those who love to cook. Upstairs, spacious three bedrooms and a functional layout provide comfort and convenience for every lifestyle. Second-floor laundry adds extra convenience to your daily routine This move-in-ready gem is a rare find that beautifully blends style, space, and location. Don't miss your chance to own this incredible home! (id:60365)
9 Bavenden Crescent
Brampton, Ontario
Welcome to 9 Bavenden Cres a newly built, 3,100 sq. ft. luxury home in one of Brampton's most desirable neighborhoods. This stunning 5-bedroom, 4 Full-washroom detached home a premium corner lot, with over $100K in high-end upgrades. The premium stone elevation sets the tone for what's inside. Step through the double-door grand entrance and you'll be greeted by an open-concept layout, 10-ft ceilings on first floor and 9 ft ceiling second floor, large windows for abundant natural light, and top-quality finishes .Luxury features include: Upgraded hardwood flooring on the main floor & upper hallway Granite ceramic tiles in the kitchen Oak staircase Frameless glass shower in the primary ensuite. Granite countertops in all washrooms Kitchen island with granite top & rough-in gas line. Electric fireplace & garage door opener. Perfectly located within walking distance to plazas, public transit, high-rated schools, and parks, with easy access to major highways. This home offers the perfect blend of luxury, comfort, and privacy. A must-see in a prime location. Priced to Sell! 10ft ceiling first floor and 9 ft ceiling second floor . (id:60365)
1548 Westminster Place
Burlington, Ontario
Welcome to a bright and spacious 3-bedroom condo townhouse nestled in a quiet, cul-de-sac (dead end street) family-friendly Burlington complex. This home backs onto a serene green space with no rear neighbours and no neighbours in the front, offering rare privacy and a fully fenced, interlocked backyard perfect for morning coffee, playtime, or relaxed entertaining. Inside, enjoy a well-maintained kitchen with a built-in dishwasher and plenty of storage space, a full-sized garage, and a layout that feels noticeably open and airy, with generously sized rooms that provide comfortable space for daily living. The home is filled with natural light, making every room feel bright and welcoming. The finished basement offers extra versatility for a rec room, home office, or guest suite. Located close to great schools, parks, shopping, GO Transit, and the QEW, this home delivers on both lifestyle and convenience. Come experience the unique charm and setting of this special home. Some highlights: A/C, furnace, and water heater owned, New water heater installed in Dec 2022 New central vacuum and parts installed in 2024,Backyard railing Done in 2024 Backyard interlocking Done in 2023,Backyard wooden fence is about 3 years old. (id:60365)
21 Hesketh Court
Caledon, Ontario
Discover Your Private Retreat In The City! This Beautiful Home Is Tucked Away On A Quiet Cul-De-Sac, Set On An Extra-Large Premium Lot Backing Onto The Etobicoke Creek With Stunning Views. Perfect For Entertaining, The Open-Concept Living And Dining Area Features Gleaming Hardwood Floors, While The Spacious Eat-In Kitchen Offers A Breakfast Bar, Quartz Countertops, And Modern Appliances. A Cozy Family Room With A Gas Fireplace And Walkout To The Deck Adds To The Charm. The Primary Bedroom Includes A Walk-In Closet And Ensuite, While Two Additional Bedrooms Offer Ample Space One With French Doors Leading To A Private Covered Balcony. The Walkout Basement Is Ready To Be Transformed Into Your Dream Recreation Space Or In-Law Suite, Opening To A Patio, Backyard, And Above-Ground Pool. Enjoy A Vacation Lifestyle Without Leaving Home! (id:60365)
527 Sixteen Mile Drive
Oakville, Ontario
Welcome to 527 Sixteen Mile Drive ideally located in Oakville's vibrant core, built by Rose-haven. Just steps from top-rated schools and exceptional local amenities .Perfectly situated for families, this well-maintained, freehold, semi-detached home is walking distance to Oodenawi Public School and St. Gregory the Great Catholic School-two of Oakvilles most sought-after schools.One of the standout features of this location is its proximity to the 16 Mile Sports Complex, a state-of-the-art facility offering ice rinks, swimming pools, soccer fields, playgrounds, and year-round recreation for all agesjust a short stroll from your front door.The home includes a finished basement with a full bathroom and extra storage, a 2-car garage, and a bright, functional layout that suits a variety of family needs.Enjoy being close to Fortinos, Neyagawa Plaza, parks, public transit, and major highways (407, 403, and Burnhamthorpe Road)making daily life and commuting easy and convenient. (id:60365)
17 - 3140 Fifth Line W
Mississauga, Ontario
Move in Ready...Welcome to this Exquisite 3-Bedroom Executive meticulously maintained fully renovated Townhome In Erin Mills. Centrally located and Designed For Both Comfortable Family Living And Sophisticated Entertaining. This Home Blends Modern Elegance With Everyday Functionality. Crown Moulding and high baseboards throughout the entire home add to the elegance of this beautifully appointed haven. The Main living/dining room is open, large and bright with a wood burning fireplace and a large sliding door out to a deck with beautiful private views in every season. The Chef Inspired Kitchen features modern two tone cabinetry w/soft close drawers,sleek Quartz Countertops, Quality Stainless Appliances, Pull out pantry with organizers, Stone Tile Flooring And A Nook Overlooking the landscaped front yard. On the second level, all three bdrms have organized cabinetry within the closet. The ensuite is appointed with marble floor & backsplash and a luxurious deep tub w/Integrated Sink and Rain head Shower. The second bath has a full walk in shower with glass doors w/Designer Flare. R50 Insulation In Attic, Sound Board+Sound Insulation Between Bed/Baths, Solid Core Doors/Quiet Hinging, Closet Organizers throughout, Bamboo flooring.The Main level includes a family room with a walkout to the rear patio that offers serene views of greenery and privacy. A well appointed Laundry Room With lots of Storage cabinetry and shelving. Minutes From Hwy 403, QEW, & 407, This Home Offers Easy Commuting And Proximity To Top-Rated Schools, Parks, Shopping, And Public Transit Don't Miss The Opportunity To Make It Yours! Motivated Seller (id:60365)
3211 Coralbean Place
Mississauga, Ontario
Welcome to 3211 Coralbean Place - a Beautifully Renovated, Move-in Ready Home Nestled on a Quiet, Family-Friendly Court in the Highly Sought-After Lisgar Community of Mississauga. This 3+1 Bedroom, 4-Bathroom Semi-detached Gem Offers the Perfect Blend of Elegance, Comfort, and Flexibility - Ideal for Both First-Time Buyers and Investors. Step Into a Sun-Drenched Open-Concept Main Floor Featuring Fresh Neutral Tones and a Warm Inviting Layout. The Upper Level Boasts Brand-New Flooring and Three Spacious Bedrooms, Including a Primary Suite With Its Own Ensuite. Downstairs, the Finished Basement Presents a Versatile Opportunity With a Bedroom, Full Bathroom, and Rough-Ins For A Proposed Kitchen - Perfect for a Future Rental or In-Law Suite. Set on a Spacious 22.41 X 109.91 Ft Lot. Conveniently Located Just Minutes To All Town Amenities! Parks, Hospital, Shopping Mall, Restaurant and Top Rated Schools! Enjoy Being Just Minutes From Highways 407 & 401. This Is Your Chance to Own a Turn-Key Home in One of Mississauga's Most Prestigious Neighbourhoods. Book Your Private Viewing Today! (id:60365)
6 Farley Road
Brampton, Ontario
Welcome To This Stunning Detached Home Located On A Quiet Street In One Of Brampton's Most Desirable Neighbourhoods! Offering Beautiful Curb Appeal, A Large Lot, And A Meticulously Maintained Outdoor Space. Soak Up The Sun, This Home Is Filled With Abundant Natural Light Thanks To Its Many Windows, Vaulted Ceiling, And 2 Large Skylights In The Family Room! The Functional And Unique Layout Features A Bright Living Area, Cozy Fireplace, And A Stunning, Fully Renovated Perfect For Both Everyday Living And Entertaining. The Main Floor Offers A Separate Dining Room, Spacious Family Room, And Convenient Laundry With Garage Access. Upstairs, The Primary Bedroom Boasts A 4-Piece Ensuite And Walk-In Closet, While Additional Bedrooms Are Generously Sized And Have Closets. The Finished Basement Is A Must-See, Featuring A Separate Entrance, Full Kitchen, Wet Bar, Large Bedroom, And Three 3-Piece Bathrooms Providing Incredible Potential For Extended Family Living Or Rental Income. Beautiful Spacious Backyard To Host & Entertain! Prime Location: Walking Distance To Sheridan College, Top-Rated Schools, Parks, Trails, Shopping Malls, Banks, And All Major Amenities. Whether You're A First-Time Buyer, Growing Family, Upsizer, Or Investor, This 10/10 Move-In-Ready Home Is The Perfect Opportunity In A Sought-After Community. (id:60365)
4 Burwash Court
Brampton, Ontario
Welcome to this stunning home offering over 4600 sq ft of living space in a family-friendly neighbourhood! Featuring hardwood floors, quartz countertops, and 4 large bedrooms upstairs including a primary bedroom with a full ensuite and a second bedroom with its own ensuite. The main floor offers a versatile 5th bedroom or home office, plus separate guest, dining, and family rooms. The sunken laundry room was updated in 2023 with a new countertop, cabinetry, and sink. Enjoy peace of mind with a new furnace and gutters (2021).The 2023 built legal basement includes two self-contained units, each with 2 bedrooms, a kitchen, and a full bathroom generating $3,600/month in rental income, with separate entrances. The exterior boasts an extended stone driveway with no sidewalk for 8 cars, a 2-car garage, a private backyard deck, and a dedicated kids' play area. Conveniently located within walking distance to schools, grocery stores, parks, and daycare this home is the perfect blend of space, comfort, and income potential! (id:60365)
15 - 2063 Weston Road
Toronto, Ontario
This beautifully maintained 3-storey town home offers a spacious 1300 sq ft of living space with 3 bedrooms + a den, and 3 bathrooms. The open concept layout is filled with natural light thanks to large windows, a skylight, and 2 walk-out balconies, all complemented by 9' ceilings. Modern laminate flooring and updated light fixtures add to the contemporary feel. The kitchen features quartz countertops, stainless steel appliances, and a modern backsplash. The master retreat includes a walk-in closet and a 4-piece ensuite washroom, with two additional spacious bedrooms completing the sleeping quarters. Underground parking and a locker are included, and the furnace and a newly installed AC are owned. Enjoy the convenience of direct access to your unit from underground parking, low maintenance fees (including water), and easy access to public transportation with a TTC stop at your doorstep and proximity to the GO Train, UP Express, and Highway 401. It's just under 30 minutes to Union Station and approximately 10 minutes to Toronto Pearson Airport. Local amenities include a library, community center, and walking trails, with Costco, Walmart, and Superstore nearby. Schools and shops are also within easy reach, making this an ideal location for both city and family living. (id:60365)
69 Mincing Trail
Brampton, Ontario
*Legal Basement Apartment with an additional Owner Occupied rec room with bedroom and washroom**** This impeccably maintained 4250 sq ft of living space in a detached residence offers a spacious, well-designed layout. The main level features formal living and dining areas, a private office/den enclosed with pvt door good for work from home. A warm and inviting family room with a gas fireplace and waffle ceiling, a beautifully upgraded modern kitchen complete with a gas stove, with quartz countertops, and pot lighting. Upstairs, 4 generously sized bedrooms and extra living area with lot of sunlight. The luxurious primary suite features a large walk-in He and She separate closets and 4-piece Ensuit. Hardwood flooring adds elegance to all over the house. The home also features a legal two-bedroom basement apartment, Separate Entrance complete with its own living and dining areas, a kitchen with granite counter top, good storage and pot lights, making it ideal for generating rental income. An additional recreation area, complete with a separate bedroom and bathroom, is reserved exclusively for the homeowner's use. Laundry facilities are thoughtfully located in a shared basement area, while an additional laundry setup on the upper floor provides added convenience for the owners. Perfect for large families or those seeking flexible living arrangements, this property blends functionality with 3 K Monthly income potential. Fully newly upgraded concrete driveway fits 6 cars. With countless upgrades throughout, this home is truly a must-see. (id:60365)
15 Brookbank Court
Brampton, Ontario
Come On In!!! Take A Look At This Fantastic 4 Bedroom Home With High Quality Upgrades, Located In An Exclusive Brampton Neighbourhood, Off Conservation Dr. With A Totally Renovated & Upgraded Kitchen With Quality Features, i.e. Gas Stove & Other SS Appliances, Granite Countertops; And Lots Of Oak Cupboards. The Spacious Master Boasts Wood burning Fireplace , Extra Large WICC & Newer Renovated 6 Pc Ensuite W/Heated Floors; Another Newer Renovated 4 Pc Also Services The 2nd Floor. The Separate Living & Family Rooms Share A 2-Sided Woodburning Fireplace, Vaulted 2-Story Ceiling Adds Volume To The Family Room, French Doors, You Walk Out From The Breakfast Room To A Beautifully Landscaped Yard With A 2_Tiered Patio Sitting Area, Inground Pool, Underground Sprinkler System & Interlocking Walkway. The Finished Basement Has A 3-pc Bath With An Air-Jet Tub, A Sitting/Gaming Area, Another Fireplace (Gas) In Recreation Room; Cold Cellar; Lots Of Pot Lightings & Upgraded ELF's Throughout & Lots Of Storage.(N.B. Laundry Can Be Relocated To The Mud Room On Main Floor As Plumbing & Electricity Still In Place) Beautiful Landscaping, Some Newer Windows, Roof Redone 2024:, Outstanding Home On Big Pie Shaped Lot. Tastefully Decorated, With A Warm, Lived In Feel, Close To Trails & Heart Lake Conservation Area, This Home Is Worth Your Attention. (id:60365)
5116 Churchill Meadows Boulevard
Mississauga, Ontario
Welcome to your dream home in the prestigious and family-friendly Churchill Meadows community. This fully upgraded 4+2 bedroom detached home offers over 2,780 sq. ft. of sun-filled, open-concept living space, ideal for families, investors, or those seeking a turnkey property in a high-demand area. Features include a gourmet kitchen with stainless steel appliances, a spacious breakfast area with walk-out to a professionally landscaped backyard, wide-plank flooring, and a cozy family room with a natural stone gas fireplace. The main floor also offers a bright sunroom, laundry with side entrance, and direct garage access. The legal 2-bedroom basement apartment has a private entrance, open-concept kitchen and living space, full bathroom, private laundry, and a bonus room ideal for a home office or gym. Located steps to top-rated schools, parks, community centres, and transit. Minutes to Hwy 403/407, Erin Mills Town Centre, GO Station, and everyday amenities. (id:60365)
8 Washburn Road
Brampton, Ontario
2499Sq Ft!! Come and Check Out This Very Well Maintained Fully Detached Luxurious Home. Featuring A Fully Finished Legal Basement With Separate Entrance Registered As Second Dwelling. The Main Floor Boasts A Separate Family Room & Combined Living & Dining Room. Hardwood Floor Throughout The Main Floor. Upgraded Kitchen Is Equipped With S/S Appliances & Second Floor Offers 4 Good Size Bedrooms & Huge Loft. Master Bedroom With Ensuite Bath & Walk-in Closet. Finished Legal Basement Offers 2 Bedrooms, Kitchen & 1 Full Washroom. Concrete Backyard, Exterior Pot Lights, Extended Driveway & Prime Location Near Schools, Highways, Shopping & Parks. (id:60365)
3 Newton Drive
Orangeville, Ontario
This home will make you smile from ear-to-ear as it is absolutely beautiful from top-to-bottom! Plus there are two separate living spaces which makes this home even better! On the main floor there is an extra wide foyer, a cozy living room with picture window, a dining room with a catio (can be removed), a 2 pce powder room, and a stunning Cherrywood galley kitchen with tons of storage space! Upstairs you will find a large primary bedroom with a 3 pce ensuite & 2 closets, 2 more spacious rooms and a laundry room! Downstairs is a completely separate living space with a bedroom, full kitchen, living room 4 pce bath and another laundry area! You can access the downstairs space through the home or through the garage entrance! Outside, there is a beautiful backyard with a large shed and a hot tub & solarium (can be removed), a covered patio and a 1.5 car garage, along with a triple wide driveway! The location is even an added bonus as this home is within walking distance to 3 schools (public, Catholic and French Immersion!) plus local popular restaurants, Every Kids Park and places for worship! A great family or dual living home in a great neighbourhood that has been lovingly maintained and is ready to move into! Extras: roof was updated in 2014, high efficiency furnace & A/C & W/S in 2018, front door and most windows in 2018. (id:60365)
25 Briar Path
Brampton, Ontario
A Beautiful end unit condo townhome 3+1beds, 2 baths, fully upgraded with A separate dining, a large living area, walk-out to backyard, upgraded kitchen. Second floor has a large master bedroom, good size 2nd and 3rd bedroom. Basement has a great size rec room. Close to Bramalea City centre, transit, highways, all other amenities. (id:60365)
63 Ruby Lang Lane
Toronto, Ontario
Experience contemporary living at its finest in this beautifully appointed executive freehold townhome, showcasing a timeless stone and brick exterior and a rare built-in tandem garage with parking for two vehicles. Nestled in the vibrant heart of Mimico, this residence effortlessly blends sophistication, comfort, and convenience. The main floor impresses with soaring ceilings and a bright, open-concept layout. The spacious living and dining areas flow into a modern kitchen featuring a large island - perfect for hosting family and friends. A cozy gas fireplace anchors the space, while the walkout from the kitchen extends to a large deck - ideal for summer entertaining. Upstairs, the second level features two generously sized bedrooms, a 4-piece bathroom, and a thoughtfully placed laundry room. The entire third floor is dedicated to the luxurious primary retreat, boasting a private balcony, a custom walk-in closet, and a stunning 5-piece ensuite. The ground-level entry offers a versatile den space - perfect for a home office, guest bedroom, or gym + a 2-piece bath and direct access to the garage for added functionality. Perfectly located just minutes from the Mimico GO Station and major highways including the Gardiner, 427, and QEW, commuting is a breeze. Enjoy nearby parks, great schools, local shops, and all the charm that Mimico has to offer. Whether you're a busy professional, growing family, or downsizer, this home delivers the ideal blend of modern design and urban convenience. Don't miss your chance to call it yours! Common Elements Fee $244.85/Mo (Covers Landscaping And Snow Removal). (id:60365)
5842 Terrapark Trail
Mississauga, Ontario
Welcome to this stunning, spacious detached home in the highly sought-after Churchill Meadows community! Backing onto a school field, enjoy ultimate privacy with no rear neighbours and peaceful, quiet surroundings perfect for families seeking a safe and serene environment.Step inside to bright, open-concept living spaces flooded with natural light through large windows. The modern kitchen boasts quartz countertops, a large centre island, sleek stainless steel appliances, and an inviting eat-in breakfast area with walkout to a beautiful BRAND NEW deck ideal for family gatherings and entertaining.The generous primary bedroom features a 4-piece ensuite and walk-in closet, while two additional bedrooms and main floor laundry complete the upper level.Professionally staged and move-in ready, this home offers outstanding versatility with a fully separate basement unit that includes its own private entrance, 3-piece bath, functional kitchen, and laundry. This is a fantastic opportunity for investors seeking strong rental income or multi-generational families looking for affordable, flexible living arrangements.Enjoy access to top-rated schools just steps away, along with nearby parks, playgrounds, and convenient transit options.The beautifully landscaped backyard with deck and interlocking patio is perfect for relaxing or play.Dont miss your chance to own this exceptional home that combines comfort, privacy, and incredible income potential in one of Mississaugas most family-friendly neighbourhoods! (id:60365)
1213 Glencairn Avenue
Toronto, Ontario
Welcome to 1213 Glencairn Ave a beautifully renovated, turn-key detached home in one of Toronto's most vibrant and growing neighbourhoods! Just over 2000 sq.ft. of total living space. This stylish 3-bedroom, 4-bath home features a bright open-concept layout with large windows, sleek finishes, and generous living space throughout. The modern chefs kitchen boasts a large centre island, perfect for entertaining, and flows seamlessly into a sun-filled living area with walkout to a private deck and backyard. Enjoy a finished basement with ample storage and flexible space for a rec room, home office, or play area! Ideal for young professionals and families, this home is move-in ready with nothing to do but enjoy. Large detached garage with ample parking area located at the rear of the house as well! Neighbourhood highlights include outdoor skating rink, public pool in walking distance. Steps from the Castlefield Design District and minutes to Yorkdale Mall, top-rated schools, parks, Beltline Trail, major highways, downtown, shops, and dining. Dont miss this exceptional opportunity! (id:60365)
48 Clementine Drive
Brampton, Ontario
Welcome to this immaculate and beautifully maintained 4-bedroom corner detached home, ideally located on the desirable border of Brampton and Mississauga. Offering a harmonious blend of luxury, comfort, and convenience, this home is a perfect choice for families seeking a spacious and elegant living environment with excellent access to amenities, schools, parks, and major highways. The main floor features an airy 9-foot ceiling, giving a sense of grandeur and space. Gleaming hardwood floors run throughout the separate living and family rooms, creating a warm and inviting atmosphere. The separate living room is ideal for entertaining guests or enjoying a quiet evening with loved ones. With hardwood floors and pot lights accentuating the space, its the perfect blend of sophistication and comfort. The spacious dining room stands out with its elegant crown molding, further complemented by recessed lighting, creating a beautiful ambiance for family meals and celebrations. The family room offers a cozy and functional retreat within the home. Featuring a gas fireplace. At the heart of the home lies a beautifully updated kitchen outfitted with sleek quartz countertops, a stylish backsplash, and a central island, this kitchen is perfect for both meal preparation and casual dining. Upstairs, youll find four generously sized bedrooms, each offering comfort, natural light, and plenty of storage space. The highlight of the upper floor is the impressive primary bedroom, which features a large walk-in closet and a luxurious 5-piece ensuite bathroom. Fully finished 2-bedroom walk-up basement. The backyard and side yard have been partially paved, with a gazebo making them perfect for gatherings, barbecues, or simply relaxing outdoors with minimal upkeep. Prime Location Roberta Bondar Public School is within walking distance, TD Bank, local restaurants, and convenience stores are also close by. Major highways 407 and 401. (id:60365)
1267 Raspberry Terrace
Milton, Ontario
Nestled in the prestigious Ford neighbourhood of Milton - where luxury, space, and functionality come together in perfect harmony. Built by Great Gulf, this beautifully upgraded stone and stucco home showcases over $24,000 in premium enhancements including Cold Cellar, TV conduits, Sink replaced and modified expanding Countertop Space and offers the ideal blend of comfort, elegance, and investment potential. Step inside to discover a versatile main floor office, perfect for work-from-home days or easily convertible into a guest or in-law bedroom. The layout boasts a gigantic living room, an elegant formal dining area, and a seamlessly connected family room that flows into a chef- inspired kitchen - complete with a large centre island, premium cabinetry, and a dedicated breakfast area that opens onto a deck/patio overlooking the backyard perfect for indoor- outdoor entertaining.-Enjoy the added benefit of no sidewalk, allowing for extra parking space, along with 2 separate entrances to the basement a rare and valuable upgrade that offers flexibility to finish with a legal second dwelling for rental income or multigenerational living, while preserving a private owner's area. Located just moments from top-rated schools (Fraser Institute ranked), lush parks, and quick access to Hwy 401/407, this home truly delivers the lifestyle dreams are made of. Don't miss your chance to own this exceptional home in one of Milton's most desirable communities. It truly has it all! Upgrades: - Cold room Cellar- TV mounting framing and fan - TV media centre cables - LAN cable in living room and Dan - Tiles in kitchen - Air Conditioning- Ensuite upgraded cabinets- Raised counters in all washroom - Pot Lights - Kitchen Backsplash (id:60365)
8 Deer Run Crescent
Halton Hills, Ontario
Welcome to 8 Deer Run an exceptional property in a sought-after executive estate subdivision. This private retreat sits on nearly 4 acres, including 1 acre of protected conservation. This beautifully maintained home offers approx. 3,100 sq ft above grade plus a walkout basement, combining timeless charm with modern upgrades. Perfect commuter location centrally located just minutes to Guelph, Milton, and Acton. The main floor features 9-ft ceilings, original hardwood, pot lights, crown moulding, a double-sided fireplace, and French doors opening to a coffered living room. The spacious eat-in kitchen includes granite countertops, travertine backsplash, built-in oven and cooktop, freezer, breakfast bar, walk-in pantry, and walkout to a 4-year-old deck with gas hookup and awning. A mudroom with laundry and deck access complements the 3-car garage. Upstairs offers 4 generous bedrooms, oak staircase with runner, pot lights, and original strip hardwood. The primary suite features double-door entry, fireplace, large walk-in closet, and 6-pc ensuite with Jacuzzi tub, walk-in shower, linen storage, and new toilet. Updated 4-pc main bathroom and additional linen closet complete the level. The finished walkout basement with separate entrance to the in-law suite offers 9-ft ceilings, pot lights, above-grade windows, a 3-sided fireplace, wet bar, cold room, and bedroom with stove connection and huge walk-in closet (or use as second bedroom) plus 3-pc ensuite and laminate flooring. The fenced-in 7-ft deep pool is thermal heated with a 2-year-old pump and filter. Enjoy a fully equipped pool house with running water and electricity, interlock walkway, perennial landscaping, sprinkler system, electric dog fence, surround sound, and outdoor fridge/freezer. Roof on house and pool house replaced 4 years ago with new gutters and guards. A true oasis with incredible privacy, just minutes to amenities (id:60365)
80 Raspberry Ridge Avenue
Caledon, Ontario
Lavish Luxury! Absolutely Stunning & Exquisitely Upgraded!! Brand New 50 Ft Detached Model In Caledon East Newest Community: Castles Of Caledon! The "Columbus" Model Features 5 Bedrooms & 5.5 Washrooms. Approx 4500 Sq Ft. Spacious Open Concept Layout With Grand Open To Above Family Room, Including: 10 Ft Ceilings on main & 9 & 9 On 2nd and Bsmt, Separate Entrance To Basement With another set of Open to below Upgraded Oak Service Stairs To Basement With Finished Landing Area. Upgraded staircase with Posts & Steel Railings. Hardwood Floor Throughout & Upgraded Porcelain Tiles, Smooth Ceilings Throughout. 11" Upgraded Crown Molding on Main Floor & Upper Hallway,71/4 Inch Baseboards, Level 4 upgraded kitchen cabinets with built-in appliances layout with Upgraded Countertops & Backsplash In Kitchen and Master Ensuite, Glass cabinet with LED lighting Strip, Pot & Pan drawers, Light Valance & Pull out Spice Unit in Kitchen. Under cabinet lights rough in Kitchen & Servery. Art Niche with Puck Light at main hall. Upgraded Garden Double door to Backyard! Upgraded 1 Panel Interior Doors throughout house with Upgraded Iron Black Handles with Matching Hinges This Model Also Has A Main Floor Guest Bedroom With Full Washroom & Walk In Closet Which Can Also Be Used As A Library And Many More Upgrades.**LIST OF UPGRADES ATTACHED** BRAND NEW JENN AIR BUILT IN KITCHEN APPLIANCES WITH GE CLOTHES WASHER DRYER HAS BEEN INSTALLED** **EXTRAS** Over 225K Spent On Upgrades from builder. Upgraded All Standing Glass Showers. Shower Bench and Shower Niche Master Ensuite. Raised Vanities & Upgraded Faucets & Square shower sets In Washrooms. Upgraded shower floor with steel drain in Master Ensuite (id:60365)
94 Prince Edward Drive S
Toronto, Ontario
Welcome to this stunning brand new custom built home in Sunnylea by HighRidge Fine Homes, where luxury craftsmanship meets intelligent design. Thoughtfully curated from top to bottom, this residence features wide plank oak flooring, designer lighting, and a fully automated smart home system by Kennedy Hi-Fi with security cameras, entry point sensors, and enterprise-grade Wi-Fi.The show stopping kitchen by Rosedale Kitchens includes a walk-in pantry, panelled Fisher & Paykel appliances, quartz slab countertops by MarbleWorks, a Kraus quartz composite sink with touchless faucet and filtered water tap, and KitchenAid dishwasher and microwave. The open concept layout connects to a spacious dining area and elegant family room with custom built-ins and a stylishly framed gas fireplace. Glass sliding doors walk out to an elevated deck with natural gas BBQ hookup and views of the backyard.Upstairs, the luxurious primary suite offers a stunning ensuite and custom walk-in wardrobe. Three additional bedrooms feature built-in closets with integrated lighting. Bathrooms are appointed with premium fixtures by Canaroma, Rbrohant, Aqua Gallery, and Moen & custom vanities, curated tile from SS Tile & Stone throughout the home.The expansive lower level features radiant heated polished concrete floors, high ceilings, and space ideal for a nanny or in-law suite, home gym, or theatre. Multiple dimmer controlled lighting zones throughout.Additional highlights include Pella windows and patio doors, custom Arista front door, Whirlpool washer & dryer & stylish fixtures by West Elm, Artika, Globe Electric & Generation Lighting.Located in highly desirable Sunnylea with top rated schools, TTC, highway access, and scenic walking trails along Mimico Creek and the Humber. A rare opportunity to own a truly custom luxury home in one of Toronto's most coveted west end neighbourhoods. (id:60365)
4002 Jarvis Crescent
Burlington, Ontario
Welcome to 4002 Jarvis Cres. Located in the sought after Millcroft neighbourhood. Built by Mattwood. Offering 1820 sq ft. 4 spacious bedrooms. 2 1/2 bathrooms. Living Room with laminate floors. Dining room with gas fireplace. Large kitchen with breakfast bar; ample cupboard space. Lower level has a finished recreation room with home theatre and laminate flooring. Laundry and utility room. Updates: Furnace (2019). Central air (2020). Roof (2013). Insulation (2013). Double car garage and concrete driveway. Fenced yard with deck. Minutes from highways, walking distance schools, shops and parks. (id:60365)
54 Maple Cider Street
Caledon, Ontario
**One Of Biggest Semi Models** 2023 Sq Ft As Per Mpac!! Executive 4 Bedrooms Semi-Detached House With Brick & Stone Elevation In Prestigious Southfields Village Caledon!! Countless Upgrades With Hardwood Floor In Main Level* Double Door Main Entry & 9 Feet High Ceiling In Main Floor! Upgraded Family Size Kitchen With Oak Cabinets & Quartz Counter-Top!! Open Concept Main Floor Layout With Gas Operated Fireplace! Walk-Out To Backyard Wooden Deck From Living Area!! Huge Master Bedroom With 5 Pcs Ensuite & W/I Closet. All 4 Generous Size Bedrooms! Partially Finished Basement By Builder With Recreation Room & Separate Entrance! Landscaped Backyard! Walking Distance To School, Park & Few Steps To Etobicoke Creek!! Shows 10/10* (id:60365)
1310 - 33 Shore Breeze Drive
Toronto, Ontario
Discover a rare opportunity to own a stunning 2 bedroom,2 bathroom plus den *corner* unit in the prestigious Jade waterfront condos, Etobicoke. Spanning 878 sqft of modern interior space, this residence boasts an *extraordinary 400 sqft wrap around balcony* with **-marina to one side and lake Ontario with iconic CN tower Vistas to the other. Perfect for entertaining or serene relaxation, the open concept layout features floor to ceiling windows, premium finishes, and abundant natural light. The Spacious den offers flexibility as a home office. Enjoy resort style amenities, Including a roof top pool, state of the art gym, Yoga studio, 24/7 Concierge and more. Steps from Humber bay park, Marina , trails, and transit( Marina parade drive bus stop) , With easy access to downtown Toronto, via Gardiner express way and Mimico GO. This first- in -three -years Gem offers the ultimate blend of urban sophistication and water front tranquility. (id:60365)
806 - 1535 Lakeshore Road E
Mississauga, Ontario
Peaceful Tranquility! This condo features expansive grounds siding onto Etobicoke Creek and backing on Toronto Golf Course. Relaxing-Breathtaking Views from every window and 2 balconies in your condo of: Toronto Golf Course, Etobicoke Creek and Toronto Skyline. Ideal open layout with separation from living areas and bedrooms. Relax in your master bedroom with walk-in closet, ensuite 4 piece bath and direct access to 2nd balcony with Toronto Golf Course view. BBQ areas along the creek side to entertain your family and guests. Short walk to Long Branch Go Train, Marie Curtis Park and Lake Ontario Waterfront and trails! (id:60365)
65 - 2 Clay Brick Court
Brampton, Ontario
An Absolute Gem For The First Time Buyer's. Low Maintenance 3 Bedroom Townhome with Income Potential From the Lower Level. High Demand Location In the Heart of Brampton, Walking Distance to Walmart & Brampton Transit. This Stunning Townhome is Very Well Kept and Comes With W/O Basement Backing on to True Ravine and Breathtaking Views. Excellent Layout With Separate Living, Dining & Family Room. Upgraded Kitchen With Extended Quartz Countertop, Backsplash & S/S Appliances. Laminate Flooring On Main & Upper Level. Pot lights & California Shutters. 3 Generous Size Bedrooms. Primary Bedroom with Large W/I Closet and Large Windows. Finished Walk-out Basement With a Full Bathroom, Small Kitchenette & Refrigerator. Potential Income from Basement. Separate Entrance From Garage To Basement. Close to Schools, Hwy 410 & Other Amenities. (id:60365)
111 Brisdale Drive
Brampton, Ontario
Showstopper Alert Priced to Sell Fast! Fully upgraded 2600+ sq ft gem featuring 4 spacious bedrooms and a 2-bedroom finished basement with a separate entrance! This stunning home boasts a double car garage, an elegant oak staircase, new porcelain tiles on the main floor, and pot lights throughout the house. Enjoy a brand new kitchen with quartz countertops, a new backsplash, and all new appliances. The home is carpet-free with upgraded light fixtures throughout. Bathrooms are updated with quartz countertop vanities, and there's the added convenience of main floor laundry. Freshly painted in 2025 with brand new zebra blinds (2025). The huge primary bedroom features a luxurious 5-piece ensuite and an oversized walk-in closet. Step out into a beautiful backyard perfect for relaxing or entertaining. The finished basement includes 2 bedrooms, a separate entrance, in suite laundry area, and excellent income potential! Prime Location: Walking distance to schools and the Cassie Campbell Community Centre. Vacant Property Lockbox available for easy showings! (id:60365)
805 - 2055 Upper Middle Road
Burlington, Ontario
Bright & Spacious 2 Bedroom + Den Condo with Stunning Lake & City Views! Welcome to this beautifully appointed 2-bedroom + den, 2-bathroom condo offering 1,197 square feet of open, sun-filled living space. Sweeping southern exposure, all-day natural light, and unobstructed views of the Burlingtons skyline and Lake Ontario in every room. Inside, youll find open concept living/ dining room, a bright kitchen with space for a dinette, two generous bedrooms, a versatile den perfect for a home office or guest room, two full bathrooms, a separate in-suite laundry room, and ample storage throughout all designed for comfortable, functional living. Ideally located close to all amenities, shopping, public transit, major highways, and within walking distance to everyday essentials this condo offers the perfect blend of convenience, comfort, and lifestyle.Residents also enjoy access to spectacular amenities, including two fitness centres, a tennis court, library, games room, workshop, craft room, guest suite, and an outdoor pool (currently under construction). Whether youre looking to stay active, get creative, or simply relax, theres something here for everyone. (id:60365)
510 - 2375 Lakeshore Road W
Oakville, Ontario
PRECONSTRUCTION DIRECT FROM BUILDER. GST RELIEF FOR ELIGIBLE PURCHASERS. Total 1356sf. Interior: 1295sf/ Balcony 61sf. Capturing the essence of Lakeshore living, Claystone will be located at 2375 Lakeshore Rd. W in the heart of Bronte Village in South Oakville. Located in the heart of Bronte Village in South Oakville, Claystone offers a prime Lakeshore address that combines the charm of small-town living with the convenience of urban amenities. Rising seven storeys, this boutique condominium has been designed by award winning Diamond Schmitt Architects and will offer a selection of sophisticated 1, 2 and 3 bedroom + den residences, elevated amenities and an unbeatable location in one of Ontario's most coveted communities (id:60365)
21 Cottonfield Circle
Caledon, Ontario
This Is the One You've Been Waiting For! Nestled on a quiet, family-friendly circle in the heart of Caledon's prestigious Southfields Village, this beautifully maintained detached home features 4 spacious bedrooms and 4 bathrooms, plus a finished basement with 2 bedrooms, 1 bathroom, and a separate entrance ideal for extended family or personal use. Offering over 2,500 sqft of bright, functional living space, it includes an open-concept layout, main floor family room, and walkout to a large deck perfect for entertaining. Located just steps from schools, Southfields Community Centre, parks, shopping, and transit, with quick access to Hwy 410only 30 minutes to Toronto. A rare opportunity to own in one of Caledon's most desirable neighbourhoods! (id:60365)
6593 Eastridge Road
Mississauga, Ontario
Discover this exceptional home in a highly sought-after neighborhood, with schools and parks just steps away! This sunlit residence boasts a functional layout, featuring a formal dining room, cozy family room with fireplace, living room and a beautifully renovated kitchen with quartz counter tops, stainless steel appliances and ceramic backsplash. The breakfast area features expansive windows and sliding doors that open to a spacious deck offering stunning view of serene, private backyard adorned with mature trees and elegant interlocking pathways. The second floor offers four spacious bedrooms filled with natural light, ample closet space and stunning renovated spa-like bathrooms. The walk out legal basement apartment is a true gem, featuring a chef's kitchen, a spacious and bright open-concept living room walking out to the backyard, and two comfortable bedrooms for maximum functionality as a private in-law suite or offering (approximate) $2200 in monthly rental income or mortgage helper. With easy access to Highways 401 and 407, as well as nearby shops, a community center, and banks, this home offers both convenience and luxury. Don't miss out on this remarkable opportunity!**EXTRAS**Garage door (2025), entrance door(2025), asphalt driveway(2025), front and back interlock pathways(2024), two renovated bathrooms(2024). If the new owner would not need the stairlift, the sellers will have it removed at their own expense before closing. (id:60365)
14 Myna Court
Brampton, Ontario
Welcome home to 14 Myna Court in the desirable Central Park community of Brampton! Move In Ready! Nestled on a family-friendly cul-de-sac, this spacious 3-bedroom, 2-washroom home sits on a premium, pie-shaped lot with no neighbors behind and an inviting in-ground salt water pool. The main level features sun-filled, open-concept living and dining rooms with large windows. A separate family room, complete with a cozy fireplace and a walkout to your backyard patio and pool, is perfect for relaxing and entertaining. The updated, eat-in kitchen is a chef's delight, offering ample cabinetry, granite countertops, a breakfast island, a bay window, and a walkout deck. Upstairs, you'll find three very spacious bedrooms and a full 5-piece bathroom. For added convenience, a large area is already roughed in for an upper-level laundry room. Need more space? The finished basement offers a large, open-concept recreation room, a separate room with a walk-in closet, and plenty of storage. This home also features hardwood floors on the main and upper levels, fresh paint, a 2-car garage with direct access, and a double-wide driveway with space for four cars. Best of all, there's no sidewalk to shovel! This home is situated in a vibrant and family-friendly neighborhood with excellent amenities such as schools, Rec. Centre's, Parks, Transit, Healthcare & Much More! Pool Liner-2020, Filter-2024, Pump-2023, Roof Reshingled-2019 (all approximate dates). (id:60365)
728 Kennedy Circle W
Milton, Ontario
Welcome to this stunning 3-bedroom, 3-bathroom detached home in Milton's sought-after Cobban community. With 1,660 sq. ft. of beautifully finished living space, this home features 9-foot ceilings on the main floor and rich hardwood flooring throughout. The open-concept main level includes a modern kitchen with stainless steel appliances and a designer backsplash, along with a spacious living area centered around a sleek linear electric fireplace perfect for relaxing or entertaining. A beautifully finished maple staircase leads to the second floor, where you'll find three generously sized bedrooms, including a peaceful primary suite with a spacious, well-appointed en-suite bathroom featuring a large Super Shower. Two full bathrooms upstairs, along with a main-floor powder room, ensure plenty of space and comfort for the whole family. The basement offers a rough-in for a future 3-piece bathroom and enlarged windows, ready for your custom finishing. Outside, enjoy a private, fully fenced backyard, perfect for kids, pets, and outdoor gatherings. Cobban is one of Milton's newest, most family-friendly neighborhoods, known for its quiet streets, modern homes, and strong sense of community. This home is ideally located near top-rated schools, making it perfect for families. Just steps away are St. Veronica Catholic Elementary School and the newly opened Cedar Ridge Public School. For older students, St. Kateri Tekakwitha Catholic Secondary School is nearby, along with Craig Kielburger Secondary School, which offers a range of academic programs. Families will appreciate having quality education options within walking distance. You'll love being minutes from parks, playgrounds, schools, and the new Catholic high school. Commuters will appreciate easy access to highways, GO Transit, and nearby shopping plazas. This home combines style, comfort, and location an ideal opportunity for families and first-time buyers alike. (id:60365)
1337 Peartree Circle
Oakville, Ontario
Backing onto creek in the Heart of Glen Abbey! Welcome to 1337 Peartree Circle , a rare chance to live in oasis in the city. Sitting on premium 55'+ wide ravine lot with a heated saltwater pool and hot tub. This meticulously maintained 4+1 bedroom, 4-bath home offers over 4,300 sq. ft. of living space. Features include hardwood flooring on the main and second floors, widen baseboards, crown moulding, pot lights, and custom fixtures throughout all three levels. The elegant curved staircase, French doors, bay window, and large picture windows create warmth and charm. Enjoy cozy nights in the family room with a gas fireplace. The kitchen comes with slate tile heated floor, solid wood cabinetry, granite breakfast bar and backsplash, gas cooktop with downdraft vent, built-in microwave, garburator, s/s appliances, deep drawers, under-cabinet lighting. A breakfast nook opens to a beautifully landscaped backyard with jumbo flagstone patio and a tranquil rock garden retreat. Upstairs, the primary suite offers a walk-in closet and a spa-like ensuite with heated travertine floors, double granite vanity, and a glass shower with bench. Three additional bedrooms share an updated 4-piece bath. The finished lower level features laminate flooring, a spacious rec room, custom built-in entertainment unit, a home gym with rubber flooring and mirrors, a 4-person Saunatec infrared sauna, enlarged windows, 2pc bath, custom storage. Engineered features include entire basement closed-cell spray foam insulation, noise barrier between basement ceiling &main floor, HEPA air filtration system high-performance upgrades adding unseen value &comfort.Heated Floor Area : Main&2nd Flr Bathroom, Entry & Laundry Move-in ready. This Glen Abbey gem blends luxury, nature, and top-tier education( AbbeyPark HS & Pilgrim Wood PS) in a rare ravine-lot paradise. Close to hospital, shopping, and everyday conveniences. The proximity to public transit, major highways, and the GO Train makes commuting a breez (id:60365)
40 Cartwright Avenue
Toronto, Ontario
Charming Opportunity in Yorkdale-Glen Park! Set in the sought-after Yorkdale Glen Park community, this detached bungalow offers a rare blend of space, versatility, and location. Just minutes to Hwy 401, Yorkdale Mall, Costco, and a wealth of retail options, you're perfectly positioned for both convenience and lifestyle. This well-situated home features two generous basement apartments ideal for extended family living. The expansive backyard invites endless possibilities, whether you're looking to create your personal outdoor retreat or plan for future expansion. Surrounded by upscale homes, the property offers incredible upside renovate, rebuild, or invest and generate steady rental income. With parking for up to 6 vehicles, there's plenty of room for you and your guests. Tucked away in a quiet, family-friendly neighbourhood while still being close to everything, this property presents the best of both worlds. Don't miss your chance to unlock its full potential your next home or investment awaits! (id:60365)
24 Silver Egret Road
Brampton, Ontario
Welcome to this exceptional detached home nestled in one of Bramptons most desirable communities. This beautifully kept property features a double car garage, an inviting layout, and high-end finishes throughout. The main floor offers thoughtfully designed living spaces, including a formal living and dining room, and a separate cozy family room ideal for relaxation or hosting guests. Enjoy the added convenience of main floor laundry, making day-to-day life just a little easier. A fully renovated kitchen thats both functional and stylish, complete with a large centre island, gleaming quartz countertops, modern cabinetry, and stainless steel appliances. Upstairs, youll find four spacious bedrooms, each filled with natural light and offering ample closet space. The primary bedroom is a true retreat, featuring a luxurious 5-piece ensuite, a soaker tub, and a separate shower. One of the standout features of this home is the second-floor bonus family room perfect as a kids play area, home office, or additional lounge space. The finished basement offers great flexibility and can easily be used as an in-law suite or extended living space, with plenty of room to suit your needs. Located just minutes from the Cassie Campbell Community Centre, Mount Pleasant GO Station, parks, schools, shopping, and more this home offers the perfect blend of comfort, style, and convenience. Truly a move-in-ready gem in a family-friendly neighborhood. (id:60365)
34 Cannington Crescent
Brampton, Ontario
Exquisite Credit Ridge Luxury Home | Rare RAVINE Pie-Shaped Lot | Walkout Basement | total living space above 5000+ sqft. Step into one of the most distinguished homes - hardwood throughout, nestled on a premium pie-shaped that offers unmatched privacy & endless outdoor potential. With over $150,000 in thoughtful upgrades. Striking Curb Appeal- A meticulously maintained exterior with re-stained interlocking walkways & lush landscaping in the backyard. Its a private oasis, offering serenity without ever needing to leave your backyard. Grand Interior Spaces - 11-ft ceilings on the main floor & 10-ft ceilings upstairs create an expansive, airy atmosphere & brings in loads of sunlight from all directions. Stunning 20-ft cathedral ceiling in the dining room serves as an architectural focal point & an expensive chandelier that brings sophistication to the home. Main-floor office/den with powder room & bath provision in the laundry areaideal for aging parents. Crafted with both beauty & functionality in mind, the custom-built kitchen boasts a large centre island, sleek finishes, & ample storage. 5 total bedrooms, each generously sized & 1 bedroom in the basement. 3 full washrooms on the second level, including an elegant primary ensuite. 4th full washroom is adjacent to the bedroom in the basement. Impeccable layout ideal for growing families or multigenerational living. Fully Finished Walkout Basement - Enjoy a 10-ft ceiling height & premium upgrades throughout, offering extra living space. Outdoor Living Like No Other - Sip your morning coffee or unwind in the evening on the extended deck, listening to rustling leaves & a symphony of birds. The Ravine Lot provides complete backyard seclusion. Lovingly occupied by a small family, this home has seen minimal wear & tear, standing as a testament to quality care & thoughtful maintenance over the years. Located in the prestigious Credit Ridge Estates, surrounded by executive homes, green spaces, & top-rated schools. (id:60365)

