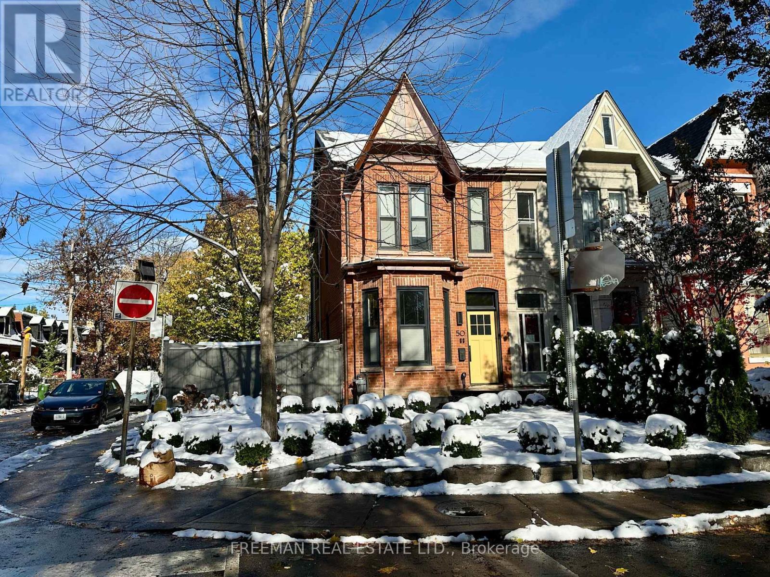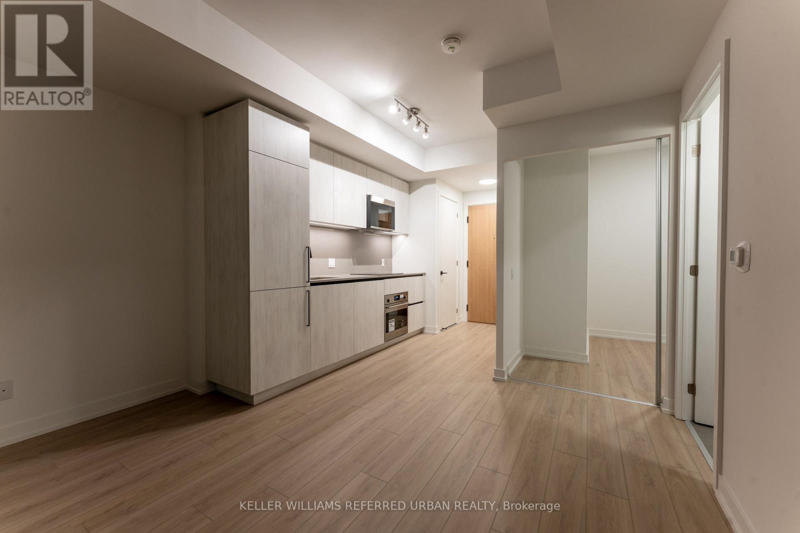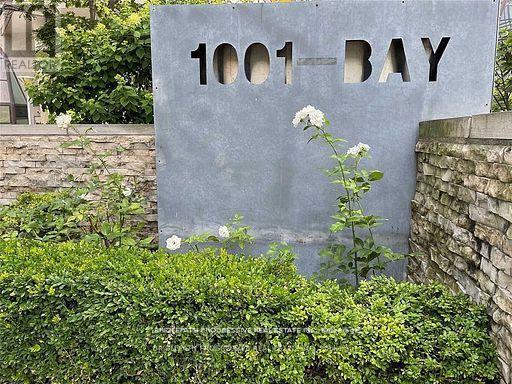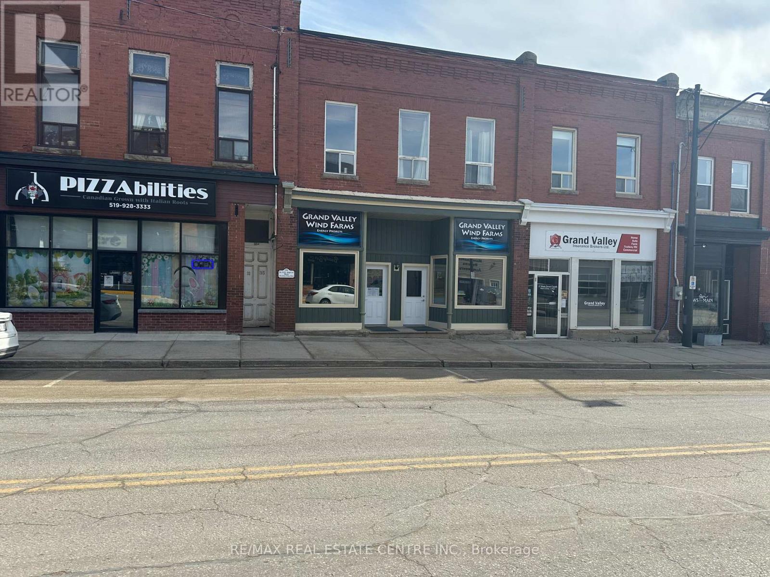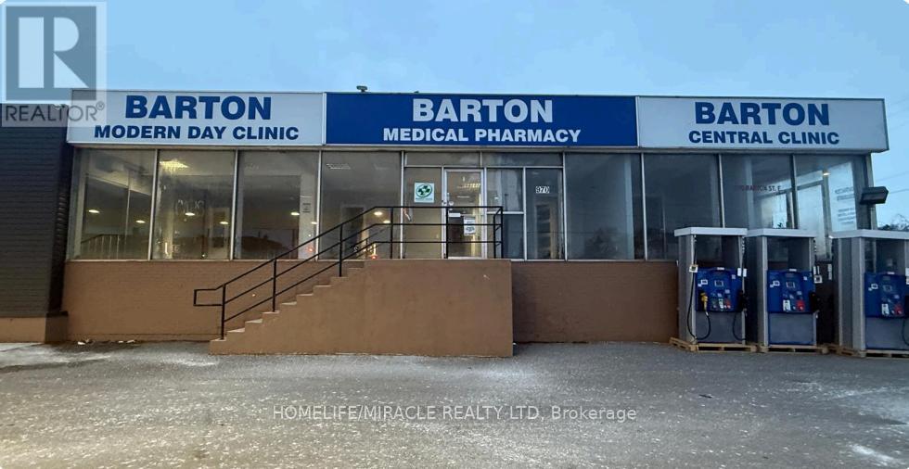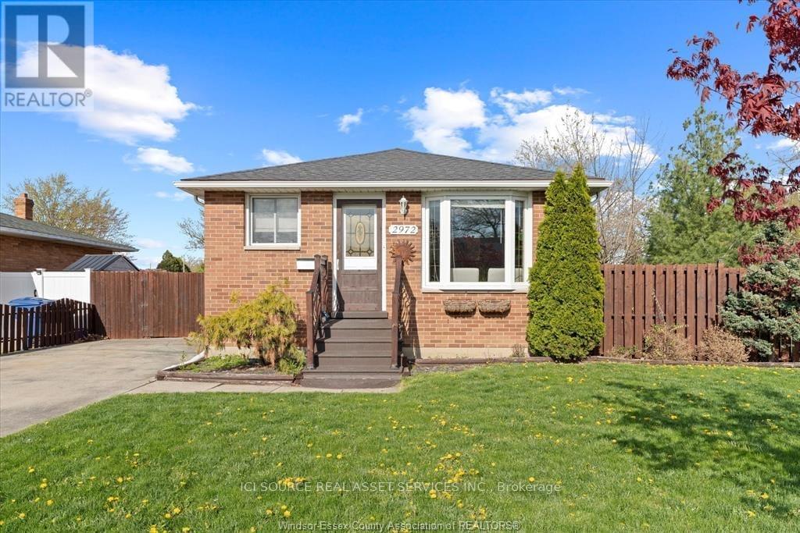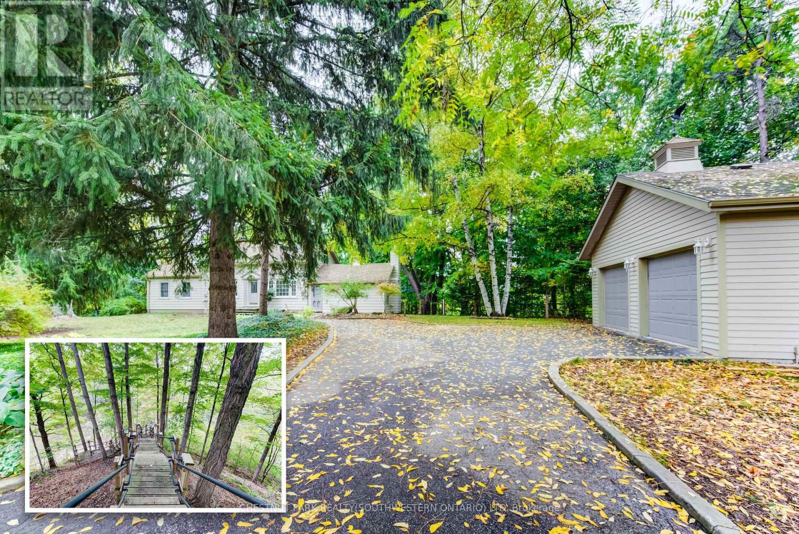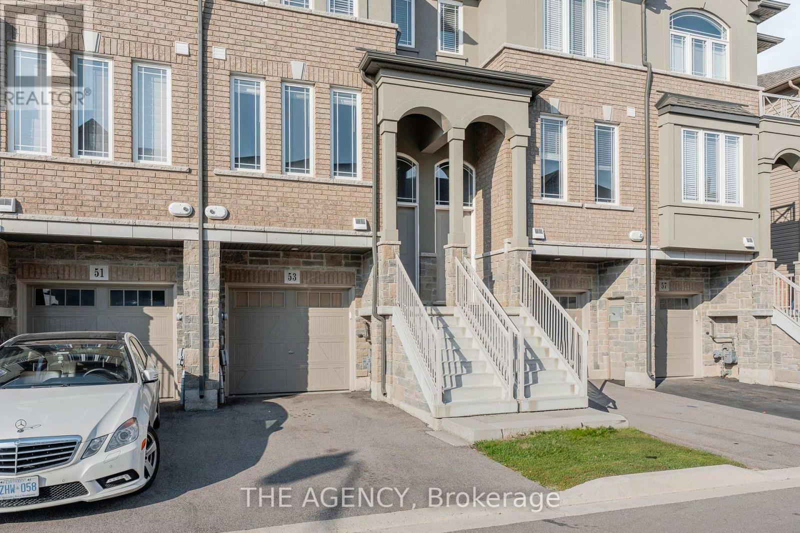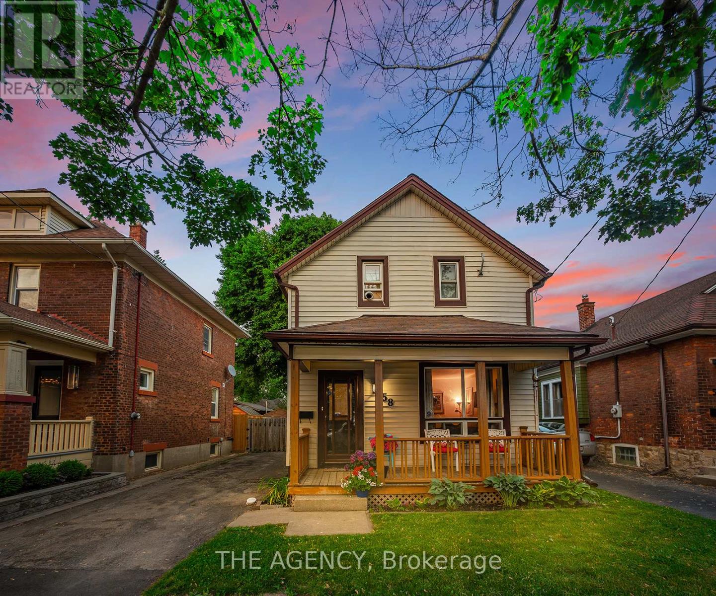2 - 50 Russell Street
Toronto, Ontario
Jan 1 or Feb 1 - all inclusive. Fully Furnished 2nd+3rd floor. Move in with just your suitcases. Sunny and bright all day with windows on 3 sides. 2 Large separated bedrooms. 2 full bathrooms, skylight, chef's kitchen, 16' cathedral ceiling In living-dining rooms with large windows, 9' ceiling in bedrooms, 3rd floor primary bedroom with walk-in closet and "Harry Potter room" (hidden storage room). Walk out to private use deck from 3rd floor primary bedroom. The 2nd floor bedroom has double closet. Huge deck with furniture and umbrella. High end designer finishes. Steps to Bloor/Spadina Subway. UT Campus. Walk to Hospital Row in 15 min. (id:60365)
406 - 35 Parliament Street
Toronto, Ontario
Brand-new 2-bedroom, 2-bathroom suite at 35 Parliament St, Suite406, offering 621sqft of interior living plus a 40 sqft balcony. North-facing with abundant natural light, featuring a modern kitchen with built-in appliances and contemporary finishes. The main bedroom includes a private ensuite bathroom.Located in the heart of the Distillery District, steps from cafés, boutique shops, galleries, and restaurants. Transit is convenient with the 504A King streetcar, 121 bus, and easy access to the Gardiner Expressway. EV parking and locker included in lease. (id:60365)
706 - 1001 Bay Street
Toronto, Ontario
Renovated One Bedroom + Den. Den can be used as a Second Bedroom. Prime Location in the Heart of Toronto close to Subway, Hospitals, Financial District, Trendy Yorkville Shops and Restaurants. 5 ***** Star Amenities with Gym, Indoor Pool and Hot Tub, Basketball, Squash, Party Room, Guest Suites, 24 hour Concierge & Visitor Parking. Overlooks Quiet Courtyard. Parking Available in the Building. Gorgeous Suite. No Smoking, No Pets. Internet Included. Ideal For Professionals. Long Lease Welcomed. (id:60365)
35 Main Street
East Luther Grand Valley, Ontario
Excellent opportunity on the Main Street of the ever growing Town of Grand Valley. Zoned Commercial with secondary residential use. Commercial unit has long term tenants. One residential unit (vacant) on main floor with separate entrance and yard from rear as well as in building access. Second floor residential (rented), Future possibilities exist to convert to two units. All units have separate hydro meters. Basement is clean and dry. Main Level apartment is electric heat and balance of building is gas. (id:60365)
2 - 970 Barton Street E
Hamilton, Ontario
MIXED USE COMMERCIAL UNITS for LEASE in Hamilton. Located at the intersection of Barton St/Ottawa St N. This modern units are part of a well-established neighbourhood building connected with Gas Station. Permitted Uses such as Pharmacy, Optometrist, Dental Clinic, Physiotherapy, Takeout Restaurant, & Storage. Prime location, great visibility, and ideal for any growing business. Unit 1: 3000 sqft, Unit 2: 2000 sqft, Unit 3: 500 sqft (id:60365)
2930 Notre Dame Drive
Wilmot, Ontario
Luxury Living Meets Industrial Capability on 10 Private Acres Discover a rare blend of luxury, efficiency, and commercial-grade utility with this remarkable insulated concrete home spanning 9,000+ square feet, perfectly situated on almost 10 secluded acres complete with a private pond, scenic surroundings, and unmatched craftsmanship. Built for efficiency and longevity, the home features 14-foot ceilings, in-floor heating, a solid 6" stone exterior, and a sprayed rubber foundation for superior insulation and durability. Inside, a sprawling open-concept layout welcomes you with a custom solid maple kitchen, granite countertops, and a massive primary suite with a spa-like ensuite. Additional features include a loft/studio above the garage, a dedicated home theatre, and a finished lower level with a guest bedroom-ideal for family or visitors. The true stand-out of this property is the 4,000 sq. ft. detached shop, engineered to industrial/commercial specifications. Boasting 16-foot ceilings, three 12' x 14' bay doors, 3-phase hydro, and 2 pc bathroom, this space is perfectly suited for tool & die work, automotive, CNC/laser cutting, data centers, or any high-demand electrical needs. As an added bonus, the shop also includes a fully integrated golf simulator, creating the perfect blend of work and recreation-ideal for unwinding or entertaining clients and guests. Outdoors you can enjoy the tranquility of your own private pond, extensive stamped concrete finishes, and a concrete balcony overlooking the grounds-perfect for peaceful mornings or evening gatherings. This property is a rare and versatile opportunity, offering executive-level living with commercial-grade utility-just minutes from city amenities, yet worlds away in terms of space, privacy, and potential. (id:60365)
Main Fl - 2972 Grandview Street
Windsor, Ontario
Welcome to 2972 Grandview, A Charming 3-Bedroom, 1-Bath Corner Lot Home first floor That Offers A Blend Of Comfort And Potential. Nestled In A Serene Neighborhood, This Inviting Property Features Spacious Living Area Filled With Natural Light, A Cozy Kitchen With Ample Cabinetry all appliance, And A Versatile Floor Plan That Caters to Both Relaxed Living And Entertaining. Each Bedroom Provides A peaceful Retreat, Perfect For Family Or Guest Corner Lot Enhances Privacy And Provides A Generous Outdoor Space, Ideal For Gardening, Play. Situated Near Schools, Parks, And Shopping, This Rental Homes Is Perfect For Those Seeking Convenience And A Friendly Community Atmosphere. With Its Delightful Curb Appeal And Endless Possibilities, 2972 Grandview Is a Rare Find In Today's Market. Don't Miss Your Chance To Make This House Your New Home! Imagine The Endless Opportunities To Create Lasting Memories In This Wonderful Abode. *For Additional Property Details Click The Brochure Icon Below* (id:60365)
177 Piper Street
North Dumfries, Ontario
Once in a while, a property comes along that is truly one-of-a-kind-and 177 Piper Street is just that. Nestled on a private 0.95-acre lot, this charming century home (built in 1878) is perched along the banks of the Nith River, where you can canoe right from your own backyard thanks to brand-new stairs leading down to the water's edge. This 3-bedroom, 3-bath residence blends historic character with modern comfort and has been lovingly maintained throughout. Inside, spacious principal rooms include a formal dining room with garden doors that open onto a deck with sleek glass railings-an ideal spot for entertaining or taking in the serene river views. The bright kitchen features abundant cabinetry, a centre island, Corian countertops, and hardwood flooring that flows seamlessly into the dining area. The main floor offers two bedrooms and two bathrooms, including one with a corner soaker tub and skylight, as well as a warm and inviting family room highlighted by a vaulted ceiling and striking gas fireplace. Upstairs, the private primary bedroom retreat includes its own 2-piece ensuite. Outside, the detached 22' x 24' two-car garage provides excellent utility, while the property itself is surrounded by lush gardens, mature trees, and an abundance of wildlife. Whether it's paddling down the river, birdwatching, riverside relaxation, or paddling down the Nith, this home is a rare opportunity to enjoy nature and history in one of Ayr's most desirable locations. (id:60365)
942 Robert Ferrie Drive
Kitchener, Ontario
Immaculate, Beautiful End Unit Townhouse, Like A Semi, clean, 3 Brs & 2.5 Washrooms With A Loft!! Doon South Area. Hardwood Floors On Main Floor & Hardwood Stair Case, Broadloom On 2nd Level, Large Kitchen W/Breakfast Bar & Quartz Counter Top, Stainless Steel Appliances,9 Ft Ceiling, 2nd Floor Laundry, (pic taken when the property was vacant). Landlord Looking For Aaa Tenants.5 Minute Away From 401,Shoping Center... (id:60365)
758 Grand Banks Drive
Waterloo, Ontario
Welcome to your new home in the highly sought-after Eastbridge community of Waterloo! This beautifully maintained 4-bedroom, 4-bathroom home offers about 2,500 sq. ft. of finished living space, perfect for families looking for comfort and convenience. new fridge and dishwasher, Freshly painted, The bright, open-concept main floor features a spacious kitchen and a breakfast bar, overlooking a warm and inviting living room. Walk out to a large deck and fully fenced backyard an ideal space for entertaining or relaxing with family and friends. Upstairs, youll find a large primary bedroom with vaulted ceilings, a walk-in closet, and a modern ensuite with a glass shower. Two additional generous bedrooms and a full bath complete the upper level. The finished basement provides extra living space perfect for a family room, play area, or home office. Located close to top-rated schools, RIM Park, Grey Silo Golf Course, scenic trails, shopping, Conestoga Mall, public transit, and the expressway, this home has everything your family needs within minutes. A wonderful place to call home in one of Waterloos most desirable neighborhoods. (id:60365)
53 Aquarius Crescent
Hamilton, Ontario
Freshly painted, beautifully bright and upgraded 3 bedroom townhouse with a walkout lower level in a quiet subdivision located in the highly sought-after Stoney Creek mountain. Spacious layout with an ultra-convenient location are just a few of the many highlights this property has to offer! The main floor features 9-foot ceilings, potlights throughout as well as a custom kitchen with breakfast bar, large family room, designated dining room and sliding doors leading to the elevated South-East facing deck. The living room is bathed in light and the lower level features a walk-out to the rear yard and could be used as an additional bedroom. The primary bedroom includes an ensuite bathroom and double closets. Walking distance to tons of amenities, schools, parks, shopping and restaurants this townhouse has lots to love! (id:60365)
58 Woodland Avenue
St. Catharines, Ontario
Updated 3 Bedroom, 2 Bathroom home in the heart of St. Catharines. Enter inside past the covered front porch and you will be greeted by an open and spacious living area which flows smoothly into the kitchen and dining room. Extending beyond the kitchen is a bonus room, which can be utilized as an additional living room or a main floor primary bedroom, which features sliding doors that exit out onto the patio. The solid wood staircase with iron spindles will lead you upstairs to where there are 3 well-proportioned bedrooms and a full bathroom. The backyard is oversized, with tons of room for outdoor activities and mature trees that have immense privacy from neighboring homes. The property is situated within walking distance to parks and just a short drive to the highway as well as all of the amenities one could need or ask for! Come tour this lovely home today. (id:60365)

