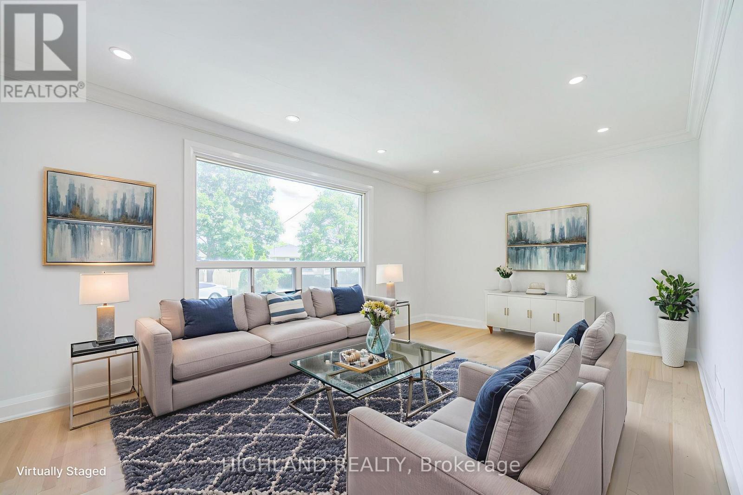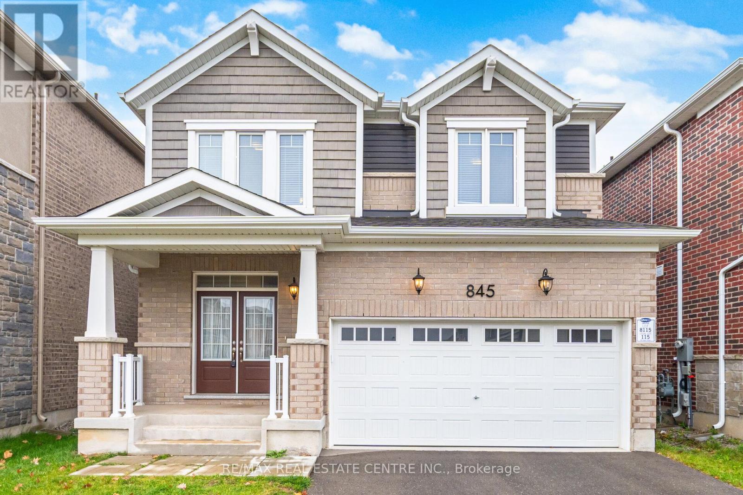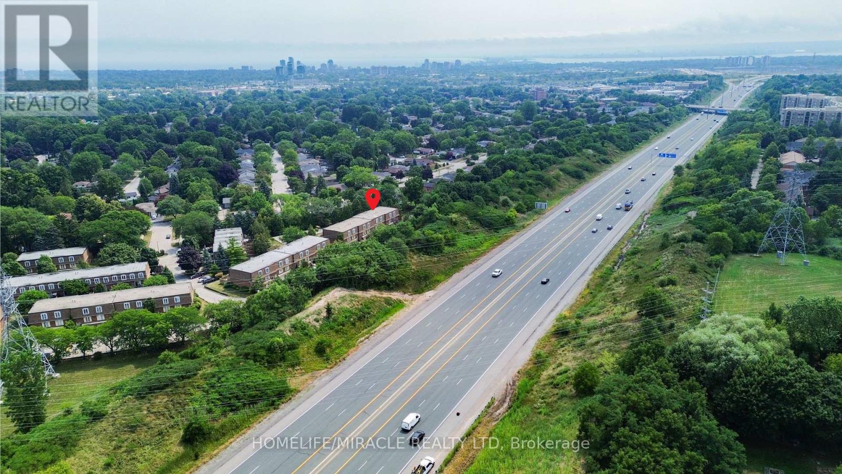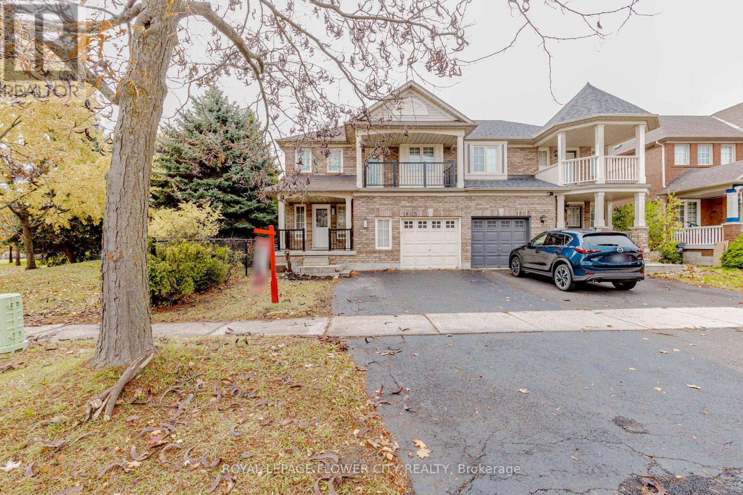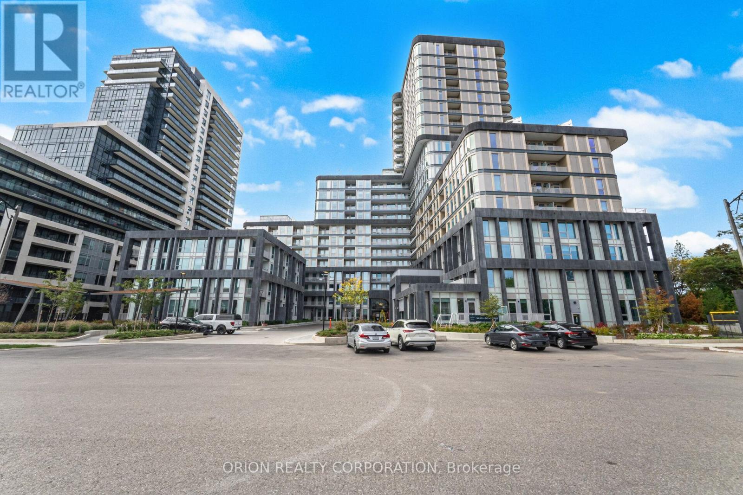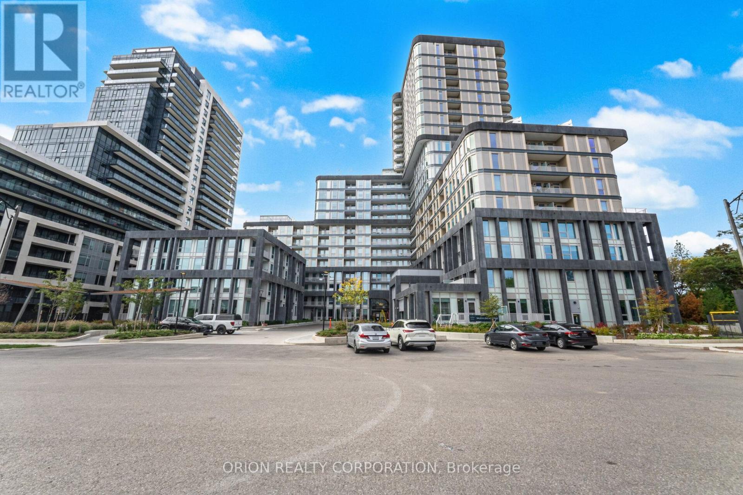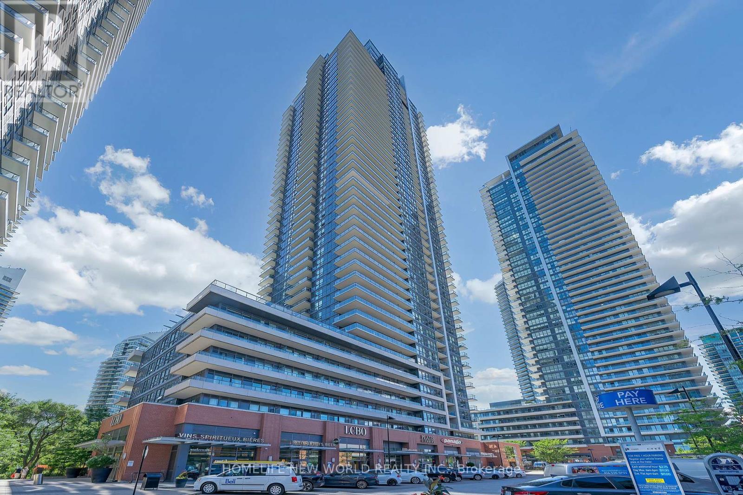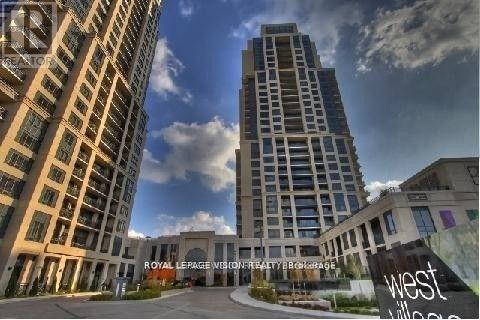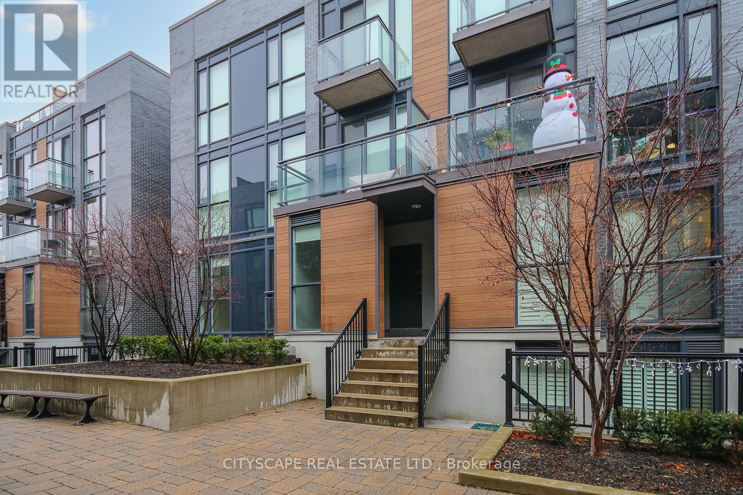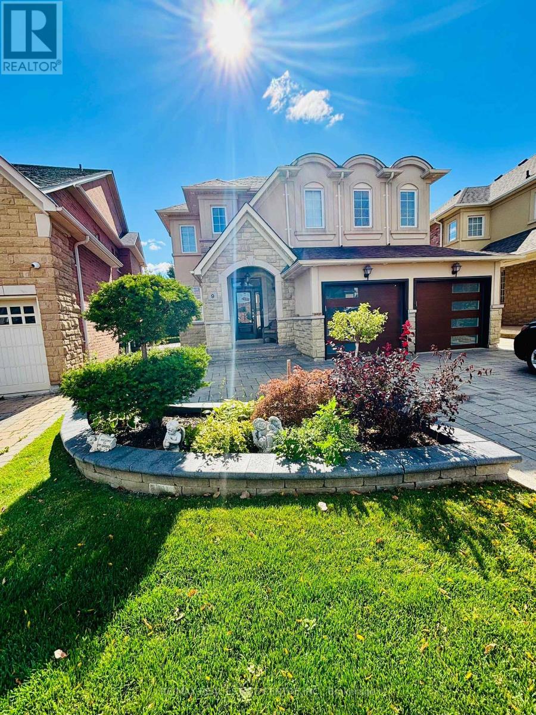38 Esmond Crescent
Toronto, Ontario
This beautiful detached home is recently renovated with over $$$ in high qualities upgrades, features gorgeous hardwood floors that run seamlessly throughout, Brand New stylish stairs for the whole house, a professionally designed Brand New modern kitchen: Granite Counter top, back splash and Brand New stainless steel appliance, high quality cabinet and lovely breakfast area. Brand New washroom, Large lower-level recreation space and additional bedroom complete the interior. Enhanced by the contemporary installation of new LED lights and pot lights. Great Location! Situated on a quiet corner of a peaceful street, Large window with a lot of natural light. It is just a 10-minute walk to Walmart and Costco, and only 5 minutes to schools and parks offering true convenience and tranquility in a central location, perfect for family living. Several renovated detached homes are located in this neighborhood, making it a prime area with great potential for additions or redevelopment. (id:60365)
845 Aspen Terrace
Milton, Ontario
Spacious and beautifully maintained 4-bedroom, 4-bathroom detached home available for lease - upper level only at 845 Aspen in Milton. Located in a family-friendly neighborhood close to schools, parks, shopping, and transit. This bright and functional layout offers a large open-concept main floor with hardwood floors, a generous living/dining area, and a modern kitchen featuring stainless steel appliances, ample cabinetry, and a center island - perfect for family meals and entertaining. Walk out to a private backyard space exclusive to Upper tenants. A standout feature: Three full bathrooms on the upper level! The second floor includes 4 spacious bedrooms, each with access to a bathroom: Primary bedroom with walk-in closet and a 5-piece ensuite. Second bedroom with its own private ensuite Two additional bedrooms connected by a shared Jack-and-Jill bathroom. Laundry conveniently located on the upper level. 1 Driveway parking and Garage included. (Basement rented separately will include one driveway spot). Utilities will be split. 75/25 (id:60365)
1548 Westminster Place
Burlington, Ontario
Welcome to a bright and spacious 3+1 bedroom condo townhouse nestled in a quiet, cul-de-sac (dead-end street) family-friendly Burlington complex. This home backs onto a serene green space with no rear neighbors and no neighbors in the front, offering rare privacy and a fully fenced, interlocked backyard - perfect for morning coffee, playtime, or relaxed entertaining. Inside, enjoy a well-maintained kitchen with a built-in dishwasher and plenty of storage space, a full-sized garage, and a layout that feels noticeably open and airy, with generously sized rooms that provide comfortable space for daily living. The home is filled with natural light, making every room feel bright and welcoming. The finished basement offers extra versatility as a 4th bedroom, home office, or guest suite. Located close to great schools, parks, shopping, GO Transit, and the QEW, this home delivers on both lifestyle and convenience. ( Basement not retrofit). Come experience the unique charm and setting of this special home. Some highlights: New central vacuum and parts installed in 2024,Backyard railing - Done in 2024, Backyard interlocking - Done in 2023,Backyard wooden fence is about 3 years old. A/C, furnace, and water heater owned. New water heater installed in Dec 2022. New flooring done on the main and upper floor Nov 2025. (id:60365)
1805 Samuelson Circle
Mississauga, Ontario
Stunning Corner Lot House.... Backing Onto Ravine....Quiet neighborhood-Gorgeous Semi-Detached in the Heart of Mississauga. Fully Upgraded with laminate floor. Family room w/gas Fireplace, Partially finished basement w/rec room. Primary Bedroom w/balcony & 5Pc ensuite with jacuzzi. Incredible back yard with concrete patio, perennials and lots of privacy. Brand New Appliances... Extra Windows Brings plenty of Sunlight....Separate Dining, Living And Family Rooms...Extra Wide Garage with Window. Don't Miss This Opportunity...Must Visit... (id:60365)
410 - 3240 William Coltson Avenue
Oakville, Ontario
WELCOME TO GREENWICH CONDOS BY BRANTHAVEN. THIS BEAUTIFUL OPEN CONCEPT 2 BEDROOM WITH 2 BATH; SUITE IS 740 SQFT OF LIVING SPACE. A SPACIOUS LIVING/DINING AREA WITH NATURAL SUNLIGHT AND DIRECT ACCESS TO THE BALCONY FROM THE LIVING ROOM. FEATURES A MODERN KITCHEN W ADDITIONAL UPGRADES SUCH AS OVER-THE-RANGE MICROWAVE HOODFAN AND SMART HOME LEAK DETECTOR IN LAUNDRY.HOTEL INSPIRE CONDO AMENITIES SUCH AS COURTYARD ENTRANCE, LOBBY/CONCIERGE, COWORKING SPACE, MEDIA & SOCIAL LOUNGE, DINING BAR, PRIVATE DINING ROOM, GYM/STUDIO AND YOGA ROOM AND A CHIC PET SPA. LEVAL 13 HAS OUTDOOR BAR LOUNGE, BBQ/AL FRESCO DINING, FIREPIT. SMART TECHNOLOGY SUCH AS LOBBY ENTERPHONE, SUITE SECURITY, IN-SUITE SYSTEM CONTROL TOUCH PAD, IN-SUITE INTELLIGENT PARTNER SMART APP AND KEYLESS ENTRY. PARKING SPOT HAS EV ROUGH-IN.GREENWICH CONDOS HAS GEOTHERMAL HEATING AND COOLING. Additional Monthly fees: Parking maint. fee: $59.07; Locker maint. fee: $26.82; Bulk Internet and Smart Home: $66.81Water Separately Metered Electricity Separately Metered WORLD CLASS LOCAL AMENITIES, CLOSE TO SHOPS, SCHOOLS, PUBLIC TRANSIT, RESTAURANTS, GROCERIES AND MORE! (id:60365)
407 - 3240 William Coltson Avenue
Oakville, Ontario
WELCOME TO GREENWICH CONDOS BY BRANTHAVEN. THIS BEAUTIFUL OPEN CONCEPT 1 BEDROOM SUITE IS 560 SQFT OF LIVING SPACE. A SPACIOUS LIVING/DINING AREA WITH NATURAL SUNLIGHT AND DIRECT ACCESS TO THE BALCONY. FEATURES A MODERN KITCHEN WITH LOTS OF COUNTER AND CABINET SPACE AND THE BENEFITS OF A BREAKFAST BAR. ADDITIONAL UPGRADES SUCH AS QUARTZ BACKSPLACH ON VANITY COUNTERTOP AND SMART HOME LEAK DETECTOR IN LAUNDRY.HOTEL INSPIRE CONDO AMENITIES SUCH AS COURTYARD ENTRANCE, LOBBY/CONCIERGE, COWORKING SPACE, MEDIA & SOCIAL LOUNGE, DINING BAR, PRIVATE DINING ROOM, GYM/STUDIO AND YOGA ROOM AND A CHIC PET SPA. LEVAL 13 HAS OUTDOOR BAR LOUNGE, BBQ/AL FRESCO DINING, FIREPIT. SMART TECHNOLOGY SUCH AS LOBBY ENTERPHONE, SUITE SECURITY, IN-SUITE SYSTEM CONTROL TOUCH PAD, IN-SUITE INTELLIGENT PARTNER SMART APP AND KEYLESS ENTRY. PARKING SPOT HAS EV ROUGH-IN.GREENWICH CONDOS HAS GEOTHERMAL HEATING AND COOLING.Additional Monthly fees:Parking maint. fee: $59.07; Locker maint. fee: $26.82; Bulk Internet and Smart Home: $66.81Water Separately MeteredElectricity Separately MeteredWORLD CLASS LOCAL AMENITIES, CLOSE TO SHOPS, SCHOOLS, PUBLIC TRANSIT, RESTAURANTS, GROCERIES AND MORE! (id:60365)
4304 - 2220 Lake Shore Boulevard W
Toronto, Ontario
Lakeside Luxury Meets Urban Convenience in Mimico! Welcome to 2220 Lake Shore Blvd W a beautifully appointed 2-bedroom, 2-bathroom corner unit perched on the 43rd floor, offering 801 sqft of modern living space in one of Toronto's most vibrant waterfront communities. Facing northwest, this sun-filled suite boasts breathtaking views of Lake Ontario, the city skyline, and spectacular sunsets from your private balcony the perfect spot to enjoy your morning coffee or unwind in the evening. Step inside to discover a bright, open-concept layout featuring floor-to-ceiling windows and soaring 9-foot ceilings. A sleek modern kitchen with stainless steel appliances, and stylish finishes throughout. The spacious primary bedroom includes a walk-in closet and a private ensuite bath, creating the ideal retreat after a long day. Live in true resort-style comfort with access to over 30,000 sqft of premium amenities, including an indoor pool, sauna & steam room, fitness centre, yoga studio, squash court, rooftop BBQ terrace, theatre room, and a sports lounge. Everything you need is just steps away with direct indoor access to Metro, Shoppers Drug Mart, LCBO, and major banks making everyday living incredibly convenient.Enjoy life in a thriving neighbourhood just minutes from waterfront trails, Humber Bay Park, and Mimico Beach perfect for outdoor enthusiasts and families. Surrounded by trendy cafes, local eateries, and green spaces, youll be immersed in both nature and culture. Commuting is a breeze with a 5-minute walk to Mimico GO Station, 15-minute drive to downtown, and easy access to the Gardiner Expressway. Ideal for young professionals, downsizers, or small families, this unit includes 1 parking space and a locker for added convenience. (id:60365)
1204 - 6 Eva Road
Toronto, Ontario
Tridel West Village Gorgeous 1 Bdrm + Den with 2 parking spaces (Tandem) plus space for a bike or motorcycle. One Locker included laminate floors throughout. Close to Major Highways 427, 401, Qew Mid-Point Downtown and Mississauga, close to airport and Kipling Subway. Bright Spacious unit with Quality finishes & South Exposure, Functional Floor Plan & Large Bdrm. Flexible Den Space perfect for home office. Amenities: Movie Theatre, Indoor Swimming Pool, State of the Art Gym, Whirlpool, Steam Room, Parking & Locker on the same floor and next to elevator. Unit is freshly painted and professionally cleaned. (id:60365)
8 - 37 Four Winds Drive
Toronto, Ontario
excellent and Spacious 2 Bedroom, 1.5 Bath Stacked Townhome In North York. Very Well Maintained, open concept kitchen with all SS appliances. Upper floor has 2 good size bedroom. Central Air, Laundry, 1 Underground Parking. This Unit Boast Plenty Of Natural Light. Walking Distance To Finch Station And York University. Ideal for first time buyer or investor..don't miss this great opportunity (id:60365)
402 - 380 Wallace Avenue
Toronto, Ontario
Wallace walk! spacious 2-bed townhouse with Juliette Balcony! light-filled corner townhouse - 2 bedrooms + 1 washroom! The functional design interior provides generous room sizes, ample storage, and high-quality finishes. Soaring 9 ft ceiling! Oversized living/dining! Wall-to-wall closet! 2nd bedroom with a closet! ensuite laundry. Parking is available at an additional cost. Unit is pet-friendly. The unit was recently renovated with new hardwood flooring throughout the unit. New fancy light fixtures in both the living room and the bedrooms. Walking distance to all major Transits! GO Bloor, Dundas West TTC, UP express, Roncy Village! Restaurants! bars! bike and walking trail in a natural setting! (id:60365)
216 Ruhl Drive
Milton, Ontario
Stylish Family Home with Park Views & In-Law Suite. Step into this elegant 2-storey residence featuring 4+1 bedrooms and 3+1 bathrooms, offering 2,175 sq. ft. of bright living space on a premium sloped lot. Located across from a picturesque 20-acre park, this 12-year-old home boasts above-ground windows and natural sunlight from sunrise to sunset. This house features spacious side-by-side parking for 4 cars, newly finished basement in-law suite with living/dining area, washroom & kitchenette, gorgeous backyard perfect for relaxing, entertaining, and enjoying privacy, ideal for single or multi-family living. The Chef's Kitchen features quartz countertops, stylish backsplash & stainless steel appliances, gas stove, dinette,. Main floor has separate formal dining and living area with hardwood flooring and large windows throughout. The upper level comforts 4 generously sized bedrooms, 2 modern 4-piece bathrooms designed with space, flow, and style in mind. Hot water on demand. A prime location close to hospital, major highways, schools, parks, and daycares offering both convenience and tranquility. Owned since new by its original buyer, drawn to the homes exclusive design, private setting, and unbeatable location. (id:60365)
Upper Portion - 9 Belleville Drive
Brampton, Ontario
Welcome to this stunning Double-car garage and extended driveway , move-in-ready detached home featuring a perfect blend of luxury, comfort, and functionality. The property boasts an inviting open-concept layout with bright and spacious living areas, complemented by elegant finishes throughout. Step inside to find a large foyer with hardwood staircase, leading to a beautifully designed main floor with a formal dining area, a cozy family room, and a modern kitchen equipped with stainless steel appliances, granite countertops, and plenty of cabinetry. The breakfast area overlooks the backyard, offering ample natural light through large windows. Upstairs, youll find generously sized bedrooms, including a primary suite with a walk-in closet and a spa-like ensuite featuring a soaker tub and separate shower. Enjoy outdoor living in the beautifully landscaped backyard, complete with a large stone patio, entertainment area, and low-maintenance greenery ideal for gatherings or quiet relaxation.Located close to top-rated schools, parks, shopping, and public transit .This home truly has it allluxury finishes, functional design, and a serene outdoor retreat. Dont miss your chance to make it yours! (id:60365)

