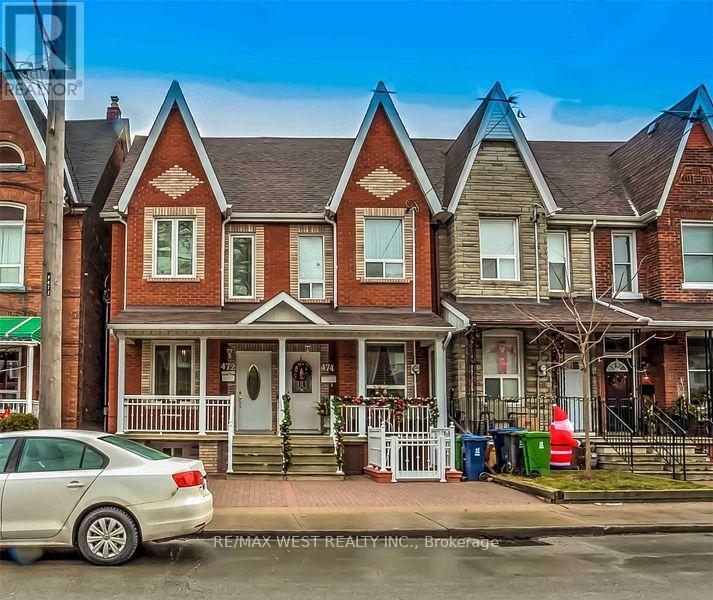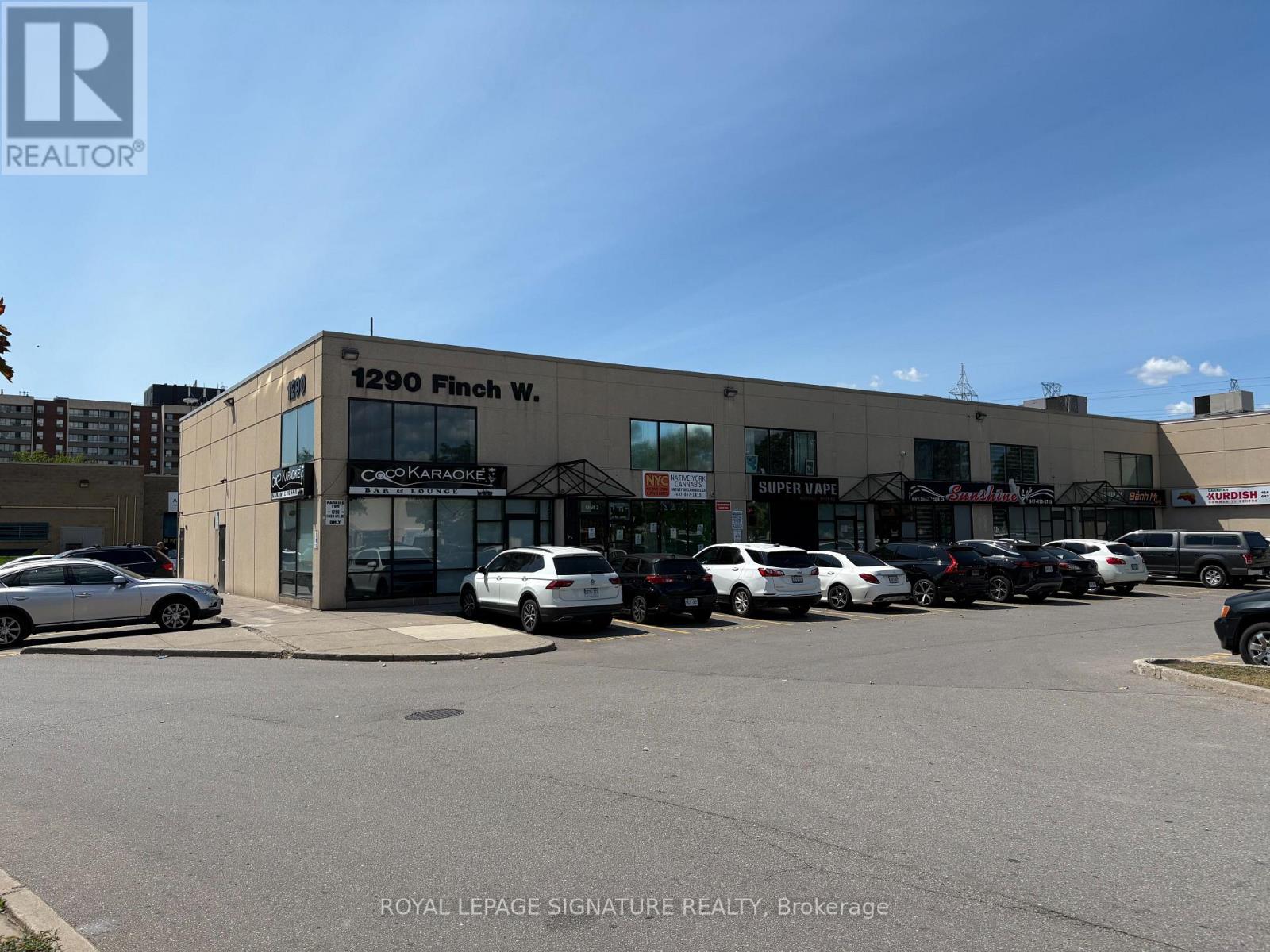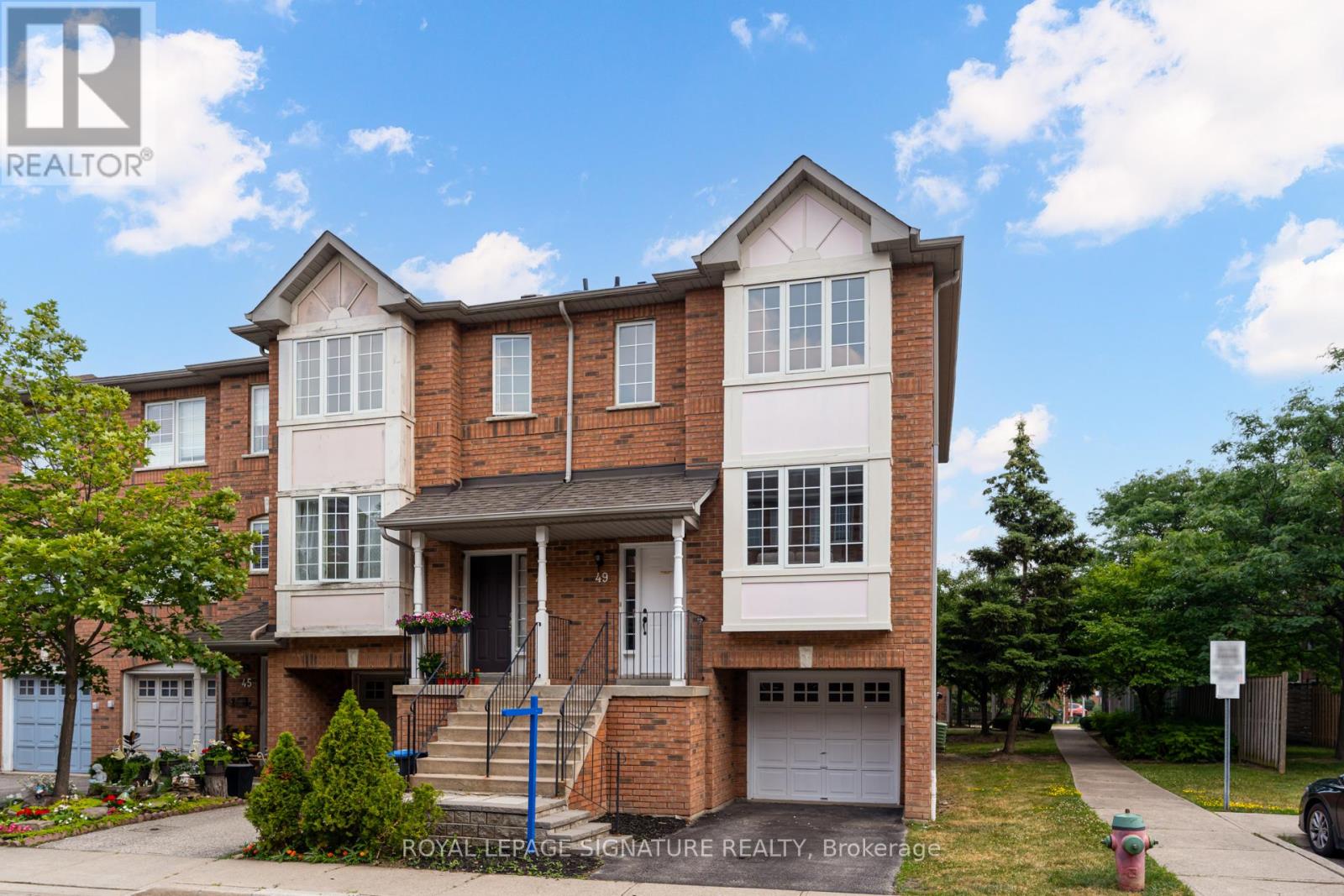1345 Sir David Drive
Oakville, Ontario
Welcome to this beautifully maintained 4-bedroom, 4-bath home featuring hardwood floors throughout all bedrooms and principal rooms, with ceramic flooring in the kitchen and hallways. The updated kitchen boasts granite countertops, a spacious center island, and stainless steel appliances, all overlooking a large backyard with walkout to a deck and pergola perfect for entertaining. The bright and open living/dining room combo offers plenty of space for family gatherings. The primary bedroom includes a walk-in closet and a private 4-piece ensuite. Finished basement with a separate walkout apartment featuring a full kitchen ideal for rental income or in-law suite. Located in a highly sought-after neighbourhood, close to top-rated schools, parks, shopping, transit, and all essential amenities this home combines comfort, convenience, and opportunity in one perfect package. (id:60365)
3425 - 9 Mabelle Avenue
Toronto, Ontario
Experience Elevated Urban Living - 1 Bedroom Lower Penthouse at Bloor Vista. Welcome to your next home in the sky - a sophisticated 1 BR lower penthouse condo located in Tridel's prestigious Islington Terrace. This thoughtfully designed 581sf suite offers the perfect blend of comfort, style & functionality, ideal for singles or couples seeking a vibrant, connected urban lifestyle in the heart of Etobicoke's Bloor West Village. Step inside & enjoy a bright, open-concept layout that seamlessly integrates the Living, Dining & Kitchen areas. Expansive windows fill the space with natural light, creating an airy & inviting atmosphere from morning to night. The modern Kitchen features sleek cabinetry, premium appliances & ample counter space - ideal for everyday living or entertaining guests. The spacious Living area offers a perfect retreat to unwind & recharge after a busy day in the city. The Bedroom offers cozy privacy & enough space for a Queen bed, while the 4pc Bathroom is designed w/ contemporary finishes & functionality in mind. Enjoy unobstructed city views from this high-level suite - a luxury touch that makes this rental truly special. Unbeatable Location - Minutes from Everything You Need. Live steps away from Islington Subway, offering direct access to downtown Toronto in just minutes. Whether commuting for work or exploring the city, transit is seamless & convenient. Enjoy the nearby shopping, grocery stores, cafes, parks & restaurants, all within walking distance. This location puts you at the center of it all - without the downtown hustle. World-Class Tridel Amenities, designed to elevate your lifestyle: 24hr Concierge, Fitness Ctr, Basketball Crt, Indoor Pool, Yoga Studio & Spin Rm, Sauna, Steam Rm, Theatre Rm, Party Rm, Billiards & Games, Rooftop Terrace w/ BBQs & Lounge Seating, Children's Play Zone & Outdoor Playground, Guest Suites, Library / Study Rms, Private Workspaces, Visitor Parking & Secure Bike Storage. Come live in this upscale urban retreat! (id:60365)
23 Henley Crescent
Toronto, Ontario
CHECK OUT THESE FEATURES***MODERN KITCHEN AND BATHS***FURNACE AND CENTRAL AIR 3 TO 4 YEARS OLD***1 1/2 DETTACHED GARAGE***WALKOUT TO HUGE DECK***BIG BACKYARD BACKING ONTO SCHOOL***IRREGULAR LOT 70 FT WIDE IN BACKYARD AS PER SURVEY*** 3 PC BATH IN BASEMENT***UPGRADED ELECTRICAL***CONCRETE DRIVEWAY***ONE BEDROOM ON THE MAIN FLOOR***CLOSE TO SCHOOLS, PARKS, COSTCO, WALMART***PRICED TO SELL***PHOTOS TO FOLLOW (id:60365)
404 - 1440 Bishops Gate
Oakville, Ontario
Discover exceptional value in this beautifully maintained 1-bedroom condo, perfectly situated in the sought-after Glen Abbey community! The bright, open-concept layout features luxury vinyl plank flooring throughout, seamlessly connecting the kitchen, dining, and living areas. French doors lead to a private balcony overlooking a peaceful courtyard, an ideal spot to relax or fire up the BBQ. Enjoy the convenience of in-suite laundry, ample visitor parking, and premium amenities, including a newly renovated party room, sauna, fully equipped fitness center, car wash bay, and pet-friendly policies. Located just steps from shopping, restaurants, coffee shops, and scenic trails, this condo is also close to top-rated schools, Oakville hospital, a recreation center, parks, and world-class golf courses. With easy access to the GO station, QEW, and 403, commuting is a breeze. Complete with one underground parking space and a storage locker, this is a rare opportunity to own in one of Oakville's most desirable neighbourhoods. (id:60365)
472 Symington Avenue
Toronto, Ontario
A simple home of 3-bedroom, 2-bath with a rare 2-car garage and a finished basement with separate entrance, located just steps from The Junction and Corso Italia. This home features high ceilings, hardwood floors, pot lights, and a spacious eat-in kitchen with generous storage and pantry space. The bright solarium/mudroom opens to a private backyard, while the basement includes bathroom, laundry, and potential for rental unit. Close to transit, schools, and the upcoming St. Clair Mall offering the perfect mix of charm, function, and urban convenience. (id:60365)
405 - 20 Shore Breeze Drive
Toronto, Ontario
Absolutely stunning corner suite at Eau du Soleil, offering luxurious waterfront living at its finest. This spacious 2-bedroom, 2-bathroom unit features 754 sq.ft. of well-designed interior space, complemented by a wraparound balcony with breathtaking, unobstructed views of the lake and city skyline. With balcony access from every room, natural light floods the suite throughout the day. The unit is loaded with high-end upgrades, including engineered hardwood flooring, smooth ceilings, a cozy fireplace in the living room, extended upper kitchen cabinets, designer paint finishes, and upgraded tiles and cabinetry in both the kitchen and bathrooms. Located in one of Torontos premier waterfront communities, this home offers the perfect blend of comfort, style, and convenience. Just move in and enjoy the view. (id:60365)
16 Palmvalley Drive
Brampton, Ontario
Step into the epitome of luxury living at 16 Palmvalley Rd Brampton. Beautiful, well maintained bright and spacious 4 bedroom detached home with a unique blend of comfort and style in high prestigious area of Riverstone Brampton. Discover 9-ft smooth ceilings on main floor and hardwood floors throughout with Separate Living, Dining, Family Room and a modern kitchen designed to impress. Enjoy extended cabinetry, stainless steel appliances. The master bedroom with ensuite and three other generously sized bedrooms, completes the upper level. The fully finished basement with Legal Separate entrance extends the living space, boasting a bright, open-concept layout, an additional bedroom and great size beautiful Kitchen. Backyard add to the home's curb appeal and outdoor charm. A must see!! (id:60365)
6604 Tenth Line W
Mississauga, Ontario
Your chance to own this gorgeous Trelawny Estates home on a cul de sac. Exquisitely maintained and upgraded throughout. Attention to detail is evident all over this property. 3 bedrooms on 2nd level, one bedroom in the basement. Three fireplaces, Hardwood floors on main level, and on 2nd floor hallways, large living room with fireplace, formal dining room with double door walk out to converted garage, modern kitchen with granite counters, stainless steel appliances, mirrored back space, window, breakfast area with walk out to patio. 2nd floor terrace/balcony off one of the bedrooms, prime bedroom has large walk in closet with window built in cabinets and 4 piece washroom. Note: Garage has been converted to a a large insulated family room with high ceilings and skylight, can be converted back into garage. Large basement has rec room and bedroom. 4 washrooms total. Well manicured back yard with Stone tiles, wood fence, mature trees, shed, flagstones, asphalt driveway, no sidewalk, approximately 8 cars can fit on driveway. This is a lovely enclave in Trelawny Estates near parks and all amenities. (id:60365)
3 Upper Level - 1290 Finch Avenue W
Toronto, Ontario
Located in the heart of the York University Heights commercial hub just steps from the Finch West Subway Station and the upcoming Finch LRT terminal this second-floor space offers excellent visibility and transit access. Gross Rent Includes T.M.I. Heat Hydro And Water. (id:60365)
Ph02 - 55 Elm Drive W
Mississauga, Ontario
This bright 1 bedroom suite, features a primary with 4pc ensuite & generouly sized walk-in closet. The kitchen counter features a breakfast bar, ensuite laundry with front load washer & dryer. Monthly maintenance fees include all the essentials: hydro, water, heating, air conditioning, and cable TV. Additionally the building offers amenities such as gatehouse security, a fitness centre, indoor pool, rooftop terrace, party room, visitor parking, and more. Just minutes away from Square One Shopping Centre, Sheridan College, Celebration Square, Central Library, parks, and green spaces. Commuting is a breeze with nearby access to public transit and several 400 series highways-403, 410, 401, and 407. (id:60365)
49 - 80 Acorn Place
Mississauga, Ontario
Welcome to 49-80 Acorn Place, a stylishly updated 3-bedroom, 3-bathroom condo townhouse ideally situated in the heart of Mississauga. Just minutes from Square One, public transit, and major highways, this turnkey home is perfect for first-time buyers and investors alike, offering low condo fees and impressive finishes throughout. Inside, you'll be greeted by gleaming hardwood floors and a bright, open-concept living and dining area, ideal for both everyday living and entertaining. The renovated kitchen features stainless steel appliances, sleek cabinetry, and a cozy breakfast nook for casual meals. Upstairs, you'll find three generously sized bedrooms with hardwood flooring and abundant natural light. The primary bedroom is complete with a custom closet organizer, combining style with smart storage. All bathrooms have been thoughtfully updated with modern fixtures and finishes for a fresh, contemporary feel. The updated staircase, accented with elegant cast iron spindles, leads to a rare walkout basement, an inviting and flexible space that opens to a private patio surrounded by mature trees. Perfect for a home office, guest suite, or recreation room, this bonus level adds both space and versatility. Don't miss the opportunity to own a beautifully renovated home in one of Mississauga's most connected and convenient communities. (id:60365)
6839 Gracefield Drive
Mississauga, Ontario
SHOW STOPPER..HOME- FULLY RENOVATED Double car garage backing onto Sixteen mile creek(RAVINE LOT) with NO REAR Neighbors, DETACH home in sought after lisgar community in Mississauga. The main floor captivates with Grand open foyer, elegant wood stairs, an open concept CHEF'S Delight kitchen with ample space and huge(11ft. long) Kitchen island. Quartz countertops, stainless steel appliances and gas pipeline. With over 3500 sqft. of living space, this Sundrenched home shows 10+++.Separate family room(with Fireplace) and living room along with main floor laundry adds to functionality. POT Lights throughout. The GRAND luxurious primary suite impresses with walk in closet, ravine views and spa like ensuite featuring double sinks, soak bath tub and shower area. In addition, upstairs you have THREE Additional rooms with a full bath for growing families. The finished basement with its own separate SIDE entrance consists of two additional rooms, a living area, 3 pc bath and its own kitchen area. With over 250k spent on recent renovations, this home is truly a masterpiece.AC('20),Furnace('23),hot water tank owned, Hot tub as-is. (id:60365)













