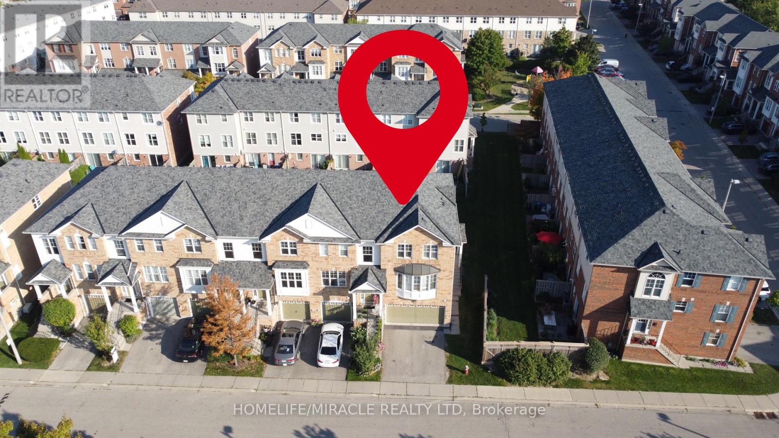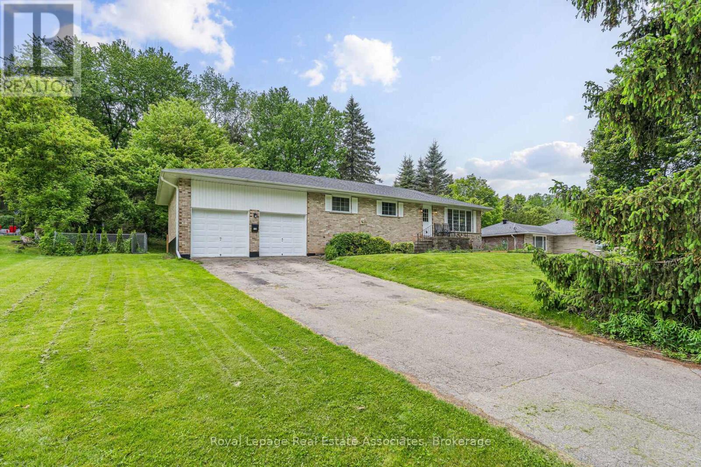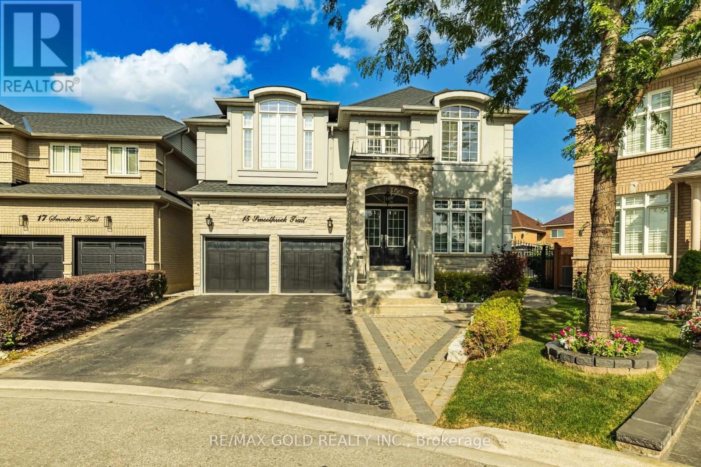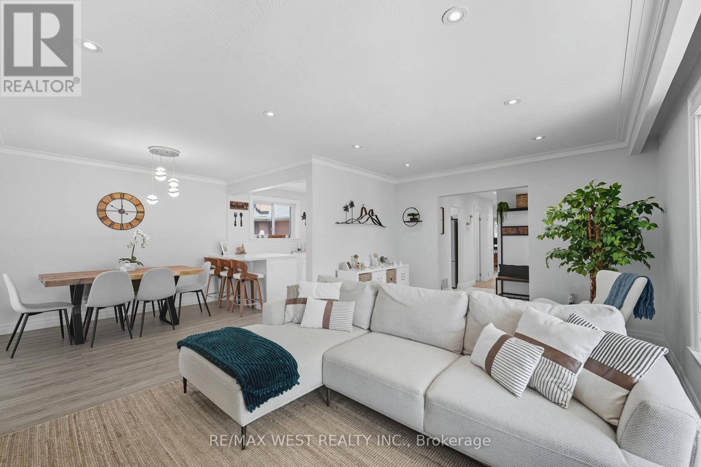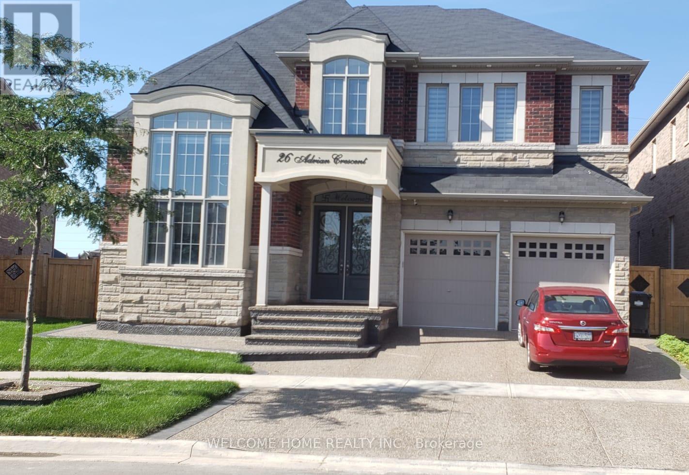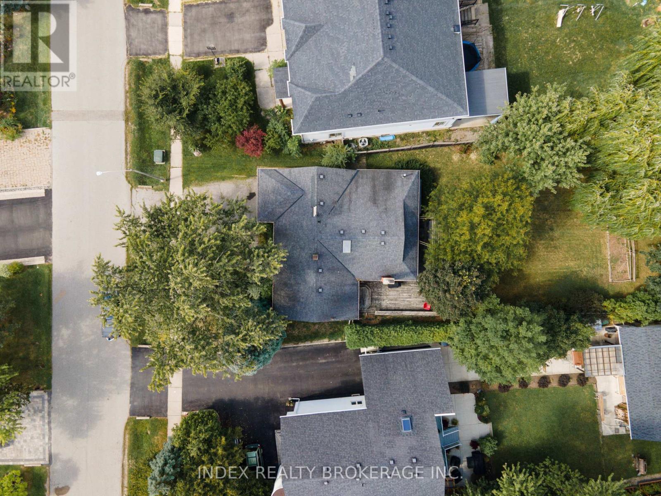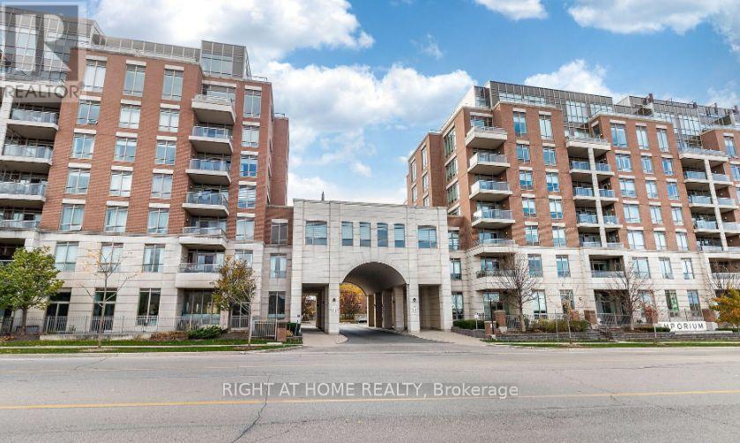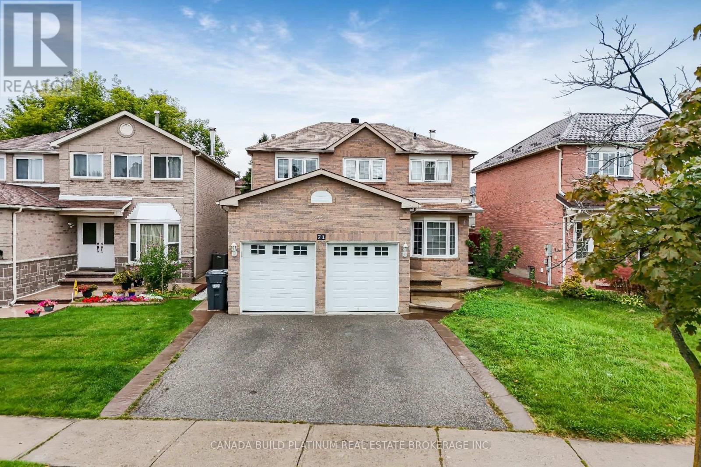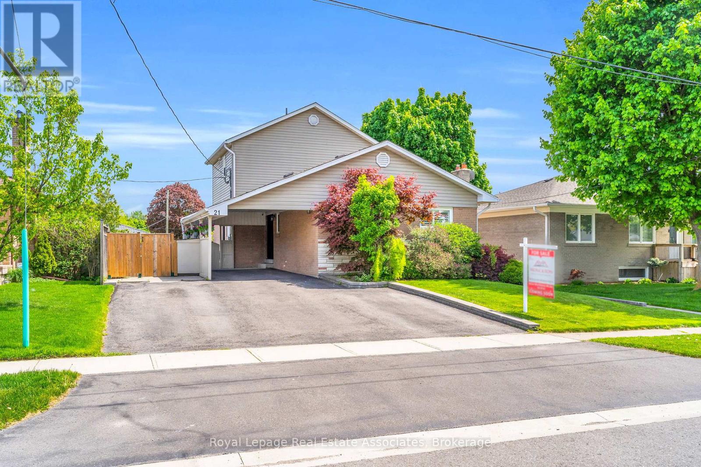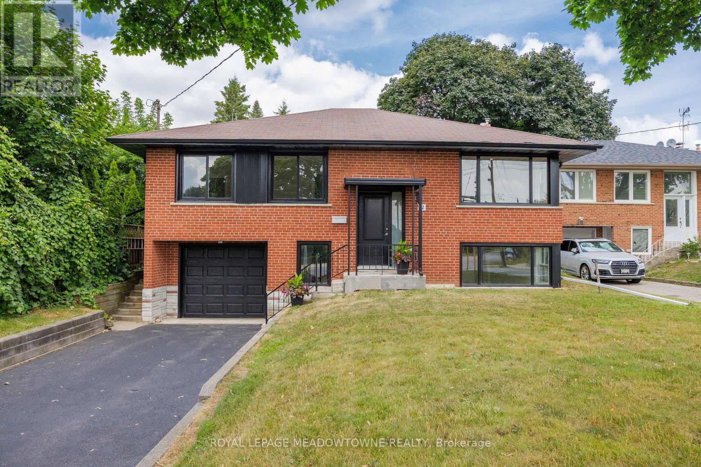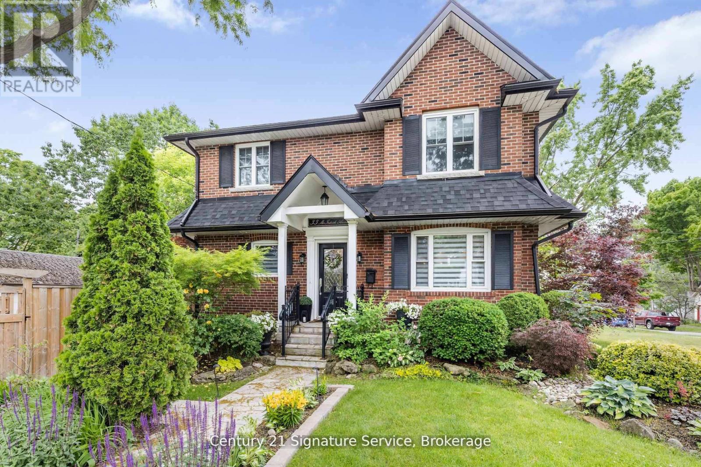38 - 5980 Whitehorn Avenue
Mississauga, Ontario
Great Property For First Time Home Buyer And Investors! Beautiful 3+1 Bedrooms & Well Maintained End Unit Townhome with Finished W/O Lower Level. In The Heart Of Mississauga, the Most Desirable Neighborhood. No House in the Front, No Carpet IN THE HOUSE, Large Living and Dining, Separate Family Rm, Double Sink and Cabinets. Large Master BR with W/I closet and 4 pc Ensuite. Other Two Good Size Bedrooms, 2 Washrooms on 2nd Floor. Finished Walkout Lower Level. Separate Entrance from Garage to Lower Level. Walking Distance To Credit View Town Plaza, Bank, Grocery Store, Public Transit, Parks, Schools, Doctor 's clinic, Pharmacy, Tim Horton, KFC, No Frills, etc. (id:60365)
112 Park Street E
Halton Hills, Ontario
Welcome to 112 Park Street East, a place that just feels like home. Tucked away on a quiet cul-de-sac & sitting on just over half an acre, this detached bungalow offers space, comfort, & the kind of charm you've been looking for. The current owners have had their journey here, & now it's your turn to start yours in this beautiful home. Step inside to a carpet-free main floor with an open-concept layout that features a bright living room with a large front window, crown moulding, & a cozy fireplace. The space flows into the dining area with a walkout to the private deck,where you can take in expansive views of the secluded backyard that is fully fenced with mature trees. It's a peaceful setting for morning coffee,evening unwinding, or weekend BBQs. Just off the dining area is the freshly updated kitchen, complete with a double sink, custom backsplash,new cabinet doors, s/s appliances, and new flooring, offering plenty of room to cook and connect. On the main floor, you'll find three bedrooms,each with its own closet & filled with natural light. The newly finished lower level offers even more space to grow, gather, or simply enjoy luxury vinyl flooring, pot lights, & a second fireplace, creating an inviting atmosphere, while the layout includes space for a rec room, home gym, office,& a guest suite, whatever suits your lifestyle. A modern 3-piece bathroom, a finished laundry room, & a separate walk-up entrance to the backyard add both convenience & flexibility, making it a great option for extended family or in-law living with privacy & independence. A double-car garage & six driveway spots mean there's always room for family &friends, & the location puts you minutes from everything in the highly sought after community of Glen Williams has to offer, including local shops, scenic trails, the Georgetown Golf Club, parks, the Georgetown GO Station, & schools. This is more than just a house. It's a place to put down roots, make memories, & truly feel at home. (id:60365)
15 Smoothrock Trail
Brampton, Ontario
This Wonderful Family Home Is Impeccable In Style And Decor. Royal Cliff Built Home Situated On A Generously Sized Property With Upgraded Professional Landscaping, Ac Exceptional Front Stone Entry, Accent Lighting And Back Yard Finished For Every Family Member To Enjoy. Separate Living Room And Dining Room, Open Concept Family Room With Gas Fireplace As Well As 9'Ceilings And Dark Hardwoods Flooring Throughout The Home. Extras: Freshly Painted Home Offers 4 Bdrs, 3 Baths With An Upgraded Master On Suite, His & Her Walk-In Closets. Spacious Basement W/ Two Additional Rooms & Separate Laundry, 2 year old roof, new AC Freshly Painted Home Offers 4 Bdrs, 3 Baths With An Upgraded Master On Suite, His & Her Walk-In Closets. Spacious Basement W/ Two Additional Rooms & Separate Laundry,stucco stone Elevation,no side walk on the front. (id:60365)
204 Jeffcoat Drive
Toronto, Ontario
Owner-occupied bungalow with separate basement entrance. Open-concept kitchen, fully renovated and seamlessly integrated with the living room, creates an inviting space ideal for family gatherings and entertaining. Primary bedroom features a stylishly updated three-piece ensuite with premium finishes. New flooring runs throughout the home, complemented by recent upgrades including a new fridge, dishwasher, washer, and dryer. Exterior updates feature new interlock paving, enhancing curb appeal. Pride of ownership is evident in the continuous improvements made over the years, ensuring lasting value and comfort. Conveniently located near top-rated schools, Costco, Walmart, shopping plazas, Etobicoke Hospital, and Pearson Airport, this property offers both lifestyle and practicality an excellent choice for families. (id:60365)
26 Adrian Crescent
Brampton, Ontario
Absolutely Gorgeous Luxurious Ravine Lot Almost 7000 Sqft Of Living Space 9 Bed & 8 Bath. Main Floor bedroom with full washroom Ensuite. Open Concept Detached In Premium Neighborhood Of Credit Ridge Valley. Gorgeous Pie Shape Lot W/Brick& Stone Exterior. Custom Kitchen Professionally Designed W/ Granite Counters, Extra Large Island. Built-In High-End Appliances & Customized Pantry!! Tons Of Upgrades Include 20Ft Ceiling Foyer, 13Ft Den & 10 Ft Ceiling On The Main Floor With 8 Ft Doors On Main And Upper Level, Room Sized Customized W/I Closet With Jack & Jill Bath, Pot Lights. Ravine Lot. Professionally Finished Walkout Legal Basement 3 Bed and 3 bath with 2 Living and Dining area, Separate Laundry. Second Entrance to the other part of the basement through side door of the garage. Stunning Home For The Perfect Lavish Living! (id:60365)
1073 Kent Avenue E
Oakville, Ontario
***Prime Oakville Lot ready for you*** Charming Bungalow on oversized lot live in or build your dream home. A huge additional added a massive family room W/A spectacular fireplace, as well as a large Primary bedroom W/4 Piece ensuite Bathroom. The stylish kitchen has been updated recently with a large eating area. The other principal rooms on the main level are a good size, and there is main laundry. The Garage is large, and offers inside entry to the home, another great thing about this home. The lot is nothing short of amazing. Offering about 0.28 acres of land. It's like having your own park in your back yard! (id:60365)
719 - 2480 Prince Michael Drive
Oakville, Ontario
Enjoy this bright, spacious, and fully furnished 1+Den condo located in the highly sought-after Joshua Creek neighbourhood of Oakville. Set within a quiet and professionally managed building, this unit is perfect for young professionals or couples seeking a comfortable and convenient place to call home. The open-concept layout, perfect for entertaining, features large windows that fill the space with natural light, 10ft ceilings, extended kitchen cabinets, quartz counters, stainless steel appliances, modern finishes throughout, and a versatile den ideal for a home office, guest area, or dining space. Located within walking distance to local plazas, grocery stores, restaurants, and scenic hiking trails, everything you need is right at your doorstep. Commuting is easy with quick access to Highways 403, 407, the QEW and the GO Train, making downtown Toronto easily accessible. The unit is also in close proximity to Oakville Trafalgar Memorial Hospital, providing added peace of mind. Enjoy access to exceptional 5-star amenities including a gym, party room, billiard tables, theatre room, meeting room, indoor pool, sauna, and guest suite. Whether you're working remotely or on the go, this peaceful and functional space offers the perfect balance of tranquility and connectivity. The unit includes one parking space and a locker for added convenience. Available furnished, or unfurnished for $2,500/month. (id:60365)
71 Ravenswood Drive
Brampton, Ontario
Beautifully Upgraded 4+1 Bedroom Detached Home! Situated in a prime location near Sheridan College, community recreation centre, library, and Nanaksar Gurudwara Sahib, this home offers both comfort and convenience. The property has seen extensive upgrades by the previous owner, including a finished basement with a private side entrance and modernized washrooms throughout. The main floor boasts hardwood flooring, an elegant oak staircase, and pot lights, while the upper level features laminate flooring completely carpet-free for a clean, modern look. Recent updates include a brand-new AC (2025), new furnace (2025), and a renovated kitchen. This is a must-see home in a fantastic neighborhood! (id:60365)
21 Bairstow Crescent
Halton Hills, Ontario
A home that brings everyone together and perfect for multigenerational living! Step inside this one-of-a-kind home where comfort, space, & connection come together in perfect harmony. With 3 separate living spaces with 3 separate kitchens, this home is designed to bring families closer while still offering the privacy & independence everyone craves. From the moment you walk in, you will feel the warmth of this inviting space. The main floor welcomes you with an open-concept living and dining area, bathed in natural light, perfect for sharing meals, laughter, & memories. The updated kitchen ensures every family gathering is effortlessly enjoyable. The 3 bedrooms complete this level, including one with a charming loft-style storage nook perfect for a child's dream hideaway! The lower level provides even more room to grow, with its own bright & spacious kitchen, an open living & dining area, & 2 good-sized bedrooms, ideal for grandparents, adult children, or anyone needing their own retreat. Upstairs is a sun-filled private suite that awaits, with its own entrance, offering a peaceful sanctuary with a spacious living room, kitchen, with 1 bedroom, perfect for extended family members or guests. Step outside and breathe in the beauty of the backyard oasis. Whether you're sipping coffee under the pergola-covered deck, soaking in the hot tub under the stars, or hosting summer barbecues, this space is made for togetherness. With plenty of parking, storage, and a prime location just minutes from schools, parks, shopping, and the heart of Georgetown, this home isn't just a place to live, it's a place to belong. A home like this doesn't come around often. Could this be the perfect fit for your family? (id:60365)
92 The Westway
Toronto, Ontario
92 The Westway - Fully Renovated Raised Bungalow in Etobicoke! Welcome to this beautifully updated 3-bedroom, 2-bath detached raised bungalow with garage in the heart of Etobicoke. Situated on a great sized lot this home features a thoughtfully designed layout, blending modern style with practical living. Step inside to find a fully renovated main level, showcasing a bright open-concept living and dining area, a contemporary kitchen with quality finishes and new appliances, modern bath and three bedrooms. The finished lower level boasts above-grade windows that flood the space with natural light, a large living area, an additional 3 piece bathroom, new kitchen and combined laundry area and a separate entrance at lower level perfect for extended family, a home office, or potential rental income. Located in a family-friendly neighbourhood close to schools, parks, transit, and shopping, this move-in-ready home offers comfort, versatility, and style in one perfect package. (id:60365)
33 Mcintosh Avenue
Toronto, Ontario
Welcome to this beautifully renovated 3+1 bedroom, 4 bathroom home in the desirable Stonegate-Queensway community. Featuring a modern interior with an open-concept main floor, this home is filled with natural light and designed for comfortable living and entertaining. The contemporary kitchen includes upgraded appliances and overlooks a spacious living/dining area. A separate side entrance offers flexibility for an in-law suite or potential income opportunity. Upstairs, you'll find well-sized bedrooms and stylishly updated bathrooms. The home is equipped with a new furnace installed (2025) Featuring medical-grade air filters and HRV system, new roof (2023) for peace of mind. Conveniently located close to highways, the lakefront, walking distance to transit, Jeff Healy Park, highly regarded school districts, shops and restaurants on The Queensway, this is a rare opportunity to own a move-in-ready home in a prime west Toronto neighbourhood. (id:60365)
503 - 1910 Lake Shore Boulevard W
Toronto, Ontario
Welcome to this oversized 1-bedroom suite, where indoor comfort meets exceptional outdoor living. This rare gem boasts an expansive 595 sq. ft. private terrace - a true urban oasis perfect for morning coffee, al fresco dinners, or relaxing under the stars with sweeping views of the waterfront. Inside, you'll find a thoughtfully designed layout featuring soaring 9-foot ceilings, hardwood floors, and a spacious open-concept flow that's both bright and inviting. It has been freshly painted throughout, so you can just move in and unpack! The entryway greets you with a large double closet for ample storage. At the heart of the home is a beautiful, generously sized kitchen, outfitted with sleek stainless steel appliances, granite countertops, and plenty of cabinetry, ideal for cooking, entertaining, or simply enjoying everyday life. The living area opens seamlessly onto your sprawling terrace, making this suite an entertainer's dream or the perfect peaceful retreat. Park Lake Residences is a very well-managed building, and all of the common areas have been recently renovated with beautiful finishes. As a bonus, the amenities (gym, yoga room, party room/dining room, and cards/billiards room) are all located on the same floor as the unit, just steps from the door. Located minutes from downtown and directly across from the lake, this unbeatable location offers the best of nature and city living. Step outside, and you're just 2 minutes to parks, beaches, and scenic trails. Enjoy weekend picnics at High Park, strolls along the Waterfront Trail, or shopping and dining in Bloor West Village - all just a short distance away. Transit, shops, and top neighbourhoods are within easy reach, making this a true lifestyle property. (id:60365)

