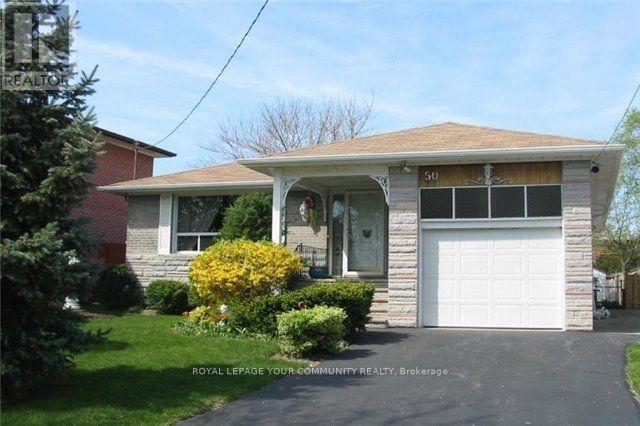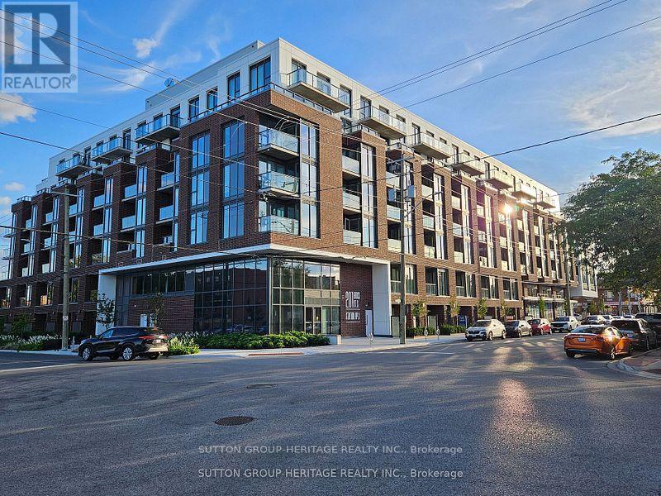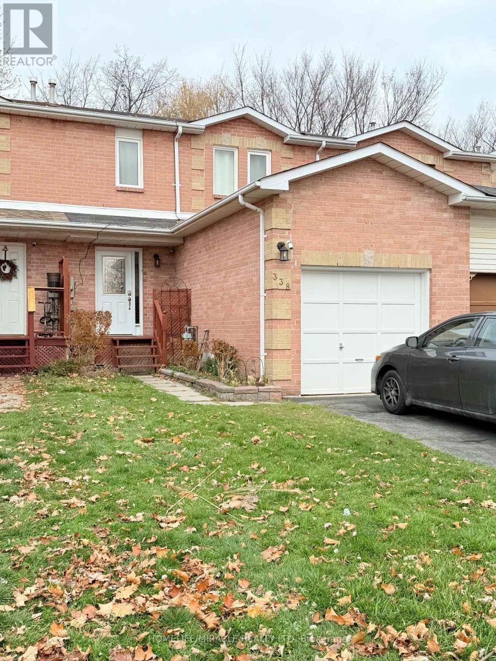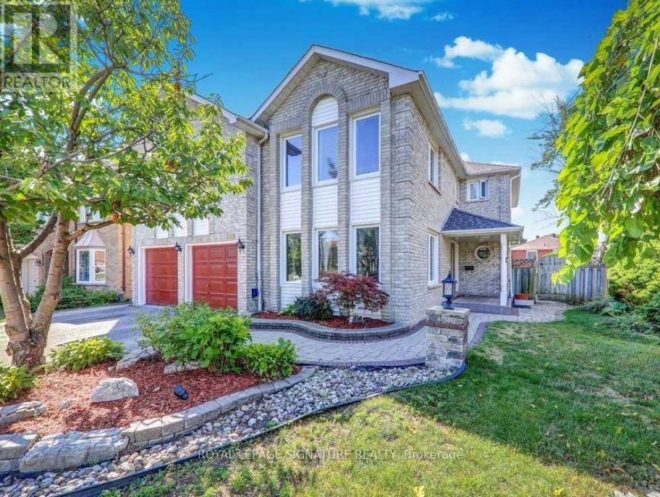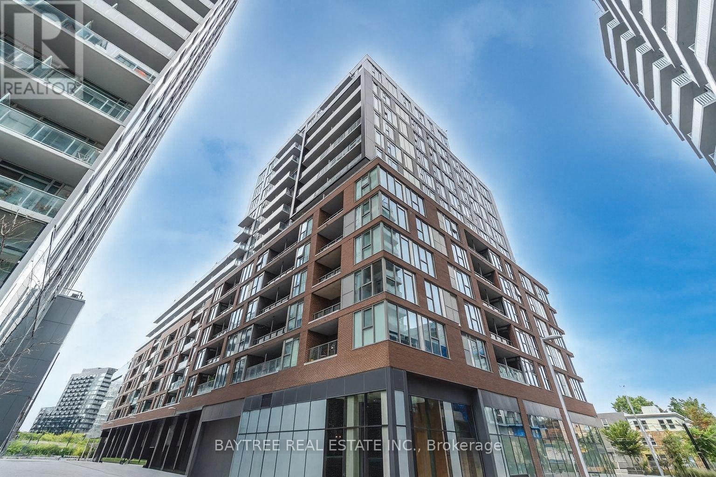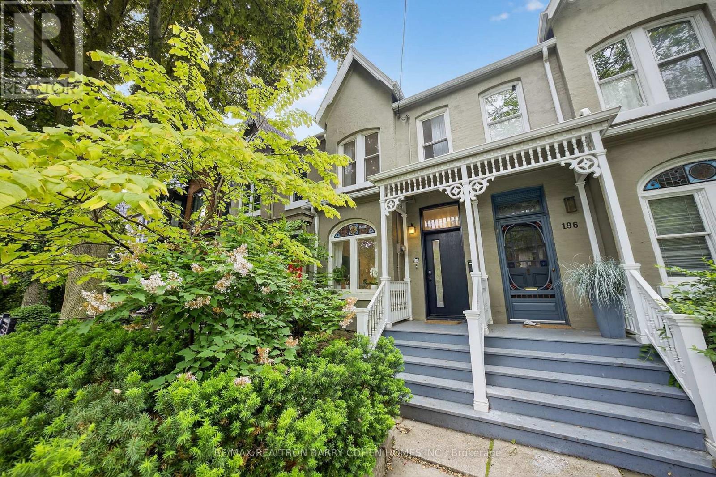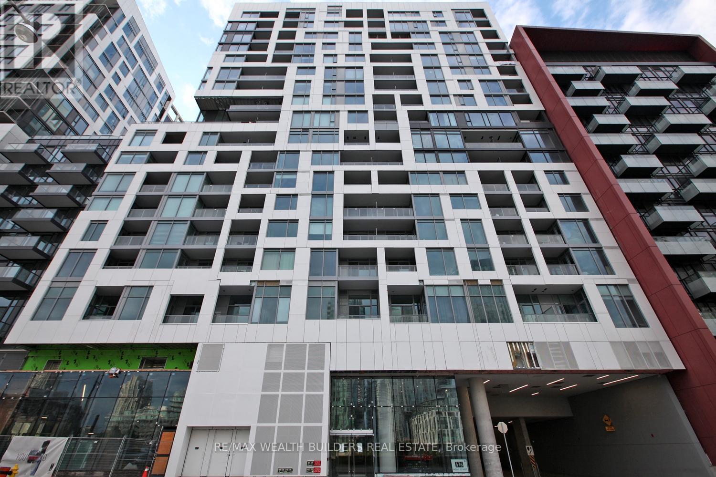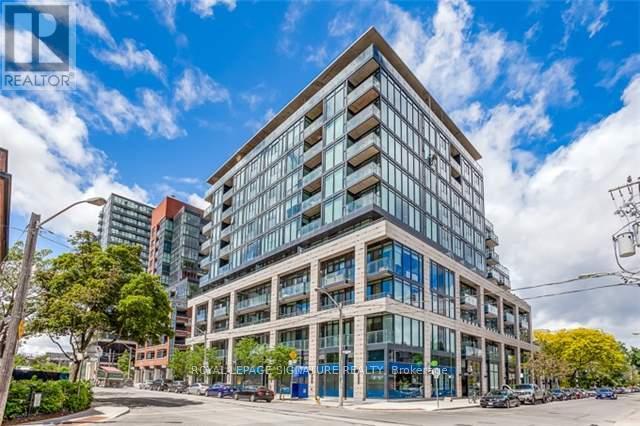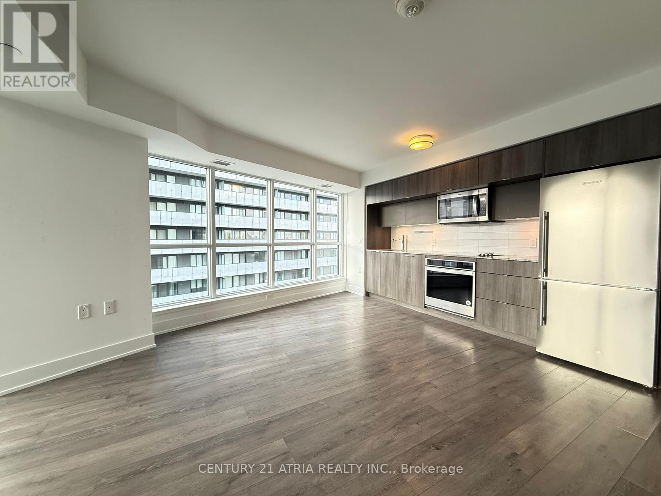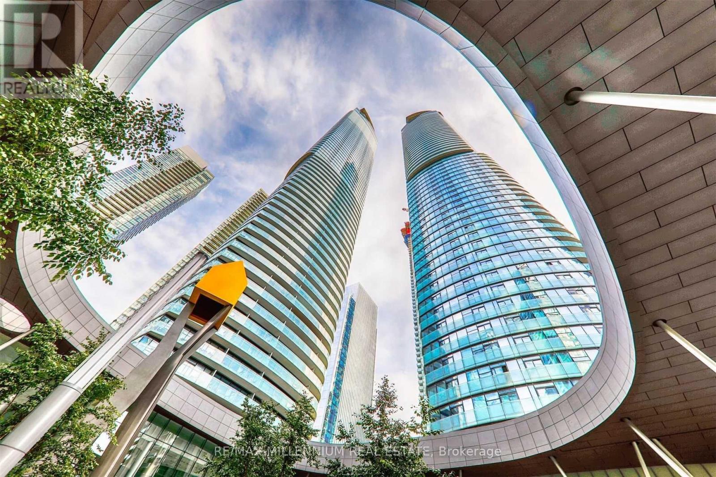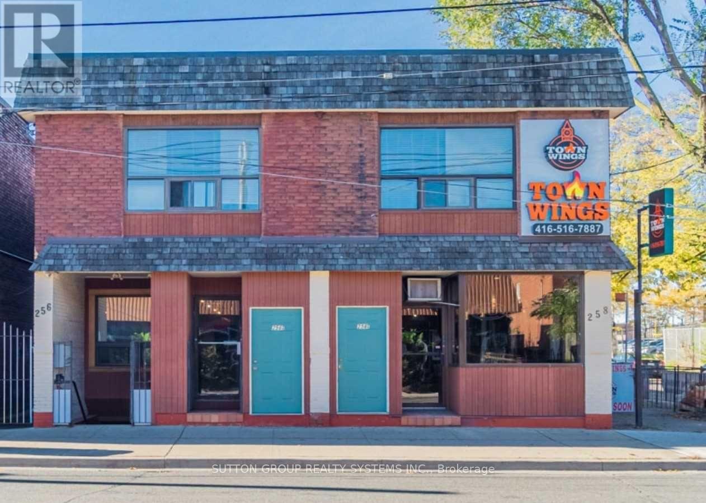50 Araman Drive
Toronto, Ontario
Great Location. Close To Ttc, Highway 401, Scarborough Grace Hospital, Scarborough Town Center, Schools And Much More. Whole House For Rent. Three Bedroom Bungalow With Finished Basement. Fully Fenced Backyard With Garden Shed. Walk to two nearby grocery stores and Starbucks. Enjoy quick access to Hwy 401 and DVP/404 and just minutes to Fairview Mall. There is direct access to Birchmount Street from the Backyard, and the TTC stop is right there. Tenant to pay deposit of first and last month rent on offer acceptance and 10 Post Dated Cheques on Possession. Tenant to Pay their own utilities (hot water tank owned), Obtain Tenant's insurance, and cut the grass and snow removal. (id:60365)
314 - 201 Brock Street S
Whitby, Ontario
Welcome to Station 3 - In The Heart Of Historic Downtown Whitby. This Modern, Stylish Courtyard Suite With Its Soaring 9' Ceilings Boasts 585 Sq. Ft Of Living With Walk Out To 250 Sq. F.t Private Terrace Overlooking The Sleek Kitchen Features Quartz Countertops, A Well Designed Island, Stainless Steel Appliances And Plenty Of Storage. In Addition To A Convenient Ensuite Washer & Dryer, This Suite Includes A Locker For Your Personal Use. With Its' State Of The Art Amenities For Modern Living This Suite Lacks Nothing. The Smart Home System; Concierge Service, Fitness Centre, Guest Suite, Party/Meeting Room, Co-Work Space And BBQ Area, Visitor Parking Available. Easy Access to Highways 401, 407 & 412. Minutes to Whitby Go Station, Restaurants, Shopping & Parks. (id:60365)
338 Sheffield Court
Oshawa, Ontario
Beautiful, bright, and well-maintained 3-bedroom townhouse in one of Oshawa's most convenient locations! This move-in-ready home offers a spacious, furnished layout with sun-filled rooms and a functional floor plan ideal for modern family living or professional lifestyles.Walking distance to Oshawa Centre, Walmart Plaza, schools, and just minutes to Hwy 401-you can't beat this location for daily convenience. Enjoy a private backyard, perfect for relaxing or entertaining, and a quiet street with friendly neighbours.Don't miss this opportunity to live in a clean, well-kept home in one of Oshawa's best family-oriented communities. Steps to parks, transit, grocery stores, and all essential amenities. A wonderful place to call home for responsible tenants seeking comfort and convenience! (id:60365)
Bsmt - 622 Chartwell Court
Pickering, Ontario
Bright and well-maintained 1-bedroom basement unit with a private separate entrance in Pickering's desirable Amberlea community. The unit offers a comfortable open-concept living area, a practical kitchen with full-size appliances, and a spacious bedroom with good storage. Located on a quiet court close to parks, schools, transit, and convenient access to Hwy 401 and 407. Ideal for a single professional or couple looking for a clean and peaceful living space in a family-friendly neighborhood. Utilities included (except cable), shared laundry, and 1 parking space included. (id:60365)
406 - 30 Baseball Place
Toronto, Ontario
Welcome to this beautifully designed, spacious, and functional 1+1 loft at Riverside Square, where the den can easily serve as a second bedroom. Located in the heart of South Riverdale, this bright and airy unit features soaring ceilings, floor-to-ceiling windows, exposed concrete accents, and gorgeous modern finishes throughout. The sleek kitchen showcases fully integrated appliances and quartz countertops.Premium building amenities include a rooftop infinity pool with panoramic city views, a rooftop terrace with BBQs, a stylish party room, a fully equipped fitness centre, and 24-hour concierge service. With a 97 Walk Score and 92 Transit Score, you're just steps from Queen Street, transit, and some of Toronto's best restaurants, cafés, and green spaces. A rare loft offering incredible style, location, and lifestyle in one of the city's most exciting neighbourhoods! (id:60365)
198 Macpherson Avenue
Toronto, Ontario
A Standout Residence In Coveted Summerhill. Beautifully Updated 4-Bedroom Victorian Home Showcasing Tasteful Contemporary Design & Exceptional Craftsmanship. 3 Levels Of Stylish Family Living & Entertaining. Main Level Presents Expanded Layout & Spacious Principal Rooms W/ Original Crown Moulding & Millwork. Large Windows W/ Custom Drapery Throughout. Living Room W/ New Built-In Cabinets & Stained Glass Window, Combined W/ Dining In Seamless Open Flow. Eat-In Kitchen W/ Premium Appliances, Custom Cabinets, Quartz Countertops, Servery, Breakfast Area, Skylight Ceilings, Full-Wall Windows & Walk-Out To Backyard. Second Floor Features 2 Bedrooms, Modern 4-Piece Bathroom & Primary Suite W/ Floor-to-Ceiling Custom Closets & Sleek New Ensuite W/ Steam Shower. Third Floor Opens To Expansive, Sun-Filled Entertainment Room Or 2nd Primary Suite W/ Stunning Walk-Out Terrace, A/C Unit, Fireplace & Generous Scale For A Sitting Area, Fitness Center, Or Home Office. Basement W/ Laundry & Abundant Storage Space. Highly Sought-After Backyard Retreat W/ Spacious Barbecue-Ready Deck, Unobstructed Sunlight, New Privacy Fencing, Mature Trees, Gardens & Gate To Private Parking. Head-Turning Exterior Charm W/ Victorian-Style Veranda, Elegant Spindlework, Lush Greenery & Tree Cover. Exceptional Location In Torontos Most Desirable Pocket, Steps To Summerhill Village, Yorkville, Premier Restaurants, High-End Shops, TTC Subway & Ramsden Park. Minutes To Branksome Hall, Bishop Strachan, UCC & Top-Rated Public Schools. A Rare Find That Exceeds Expectations. (id:60365)
1219e - 576 Front Street W
Toronto, Ontario
Beautiful and spacious, this large one-bedroom suite in the highly sought-after Minto Westside offers over 550 square feet of well-designed living space. The unit features a generous primary bedroom complete with a closet outfitted with built-in shelving. Enjoy stylish hardwood flooring throughout, built-in appliances, and upgraded kitchen finishes. (id:60365)
1019 - 20 Richardson Street
Toronto, Ontario
This bright and spacious 2-bedroom, 2-bath condo is ideally located at Lower Jarvis & Queens Quay, just steps from Loblaws, Sugar Beach, St. Lawrence Market, the Distillery District, and the Gardiner Expressway. The unit features stacked in-suite laundry, huge windows offering an abundance of natural light, and a large private balcony. The building offers excellent amenities including concierge service, a fully equipped fitness centre, theatre room, multiple ground-floor retail shops, shared basketball and tennis courts, and a peaceful outdoor zen garden. Situated directly on a main TTC line with a transit score of 96 and a bike score of 94, the unit also includes one parking space and one locker for added convenience. (id:60365)
607 - 8 Dovercourt Road
Toronto, Ontario
Loft-style 1 Bedroom, 1 Bath in the award-winning Art Condos, recognized as one of Toronto's most innovative boutique buildings. This stylish suite features sleek, neutral decor, soaring 9 ft exposed concrete ceilings, hardwood floors, and a modern kitchen with a centre island, perfect for dining or working. The bedroom includes a double closet for ample storage. Enjoy premium amenities including: concierge, gym, party room, lounge, and a stunning rooftop terrace with BBQs. All in the heart of Queen West, steps to the streetcar, trendy shops, and some of the city's best restaurants and bars. Urban living at its finest! (id:60365)
1222 - 585 Bloor Street E
Toronto, Ontario
*PARKING Included* This Luxury 2 Bedroom And 2 Full Bathroom Condo Suite Offers 846 Square Feet Of Open Living Space. Located On The 21st Floor, Enjoy Your Views From A Spacious And Private Balcony. This Suite Comes Fully Equipped With Energy Efficient 5-Star Modern Appliances, Integrated Dishwasher, Contemporary Soft Close Cabinetry, Ensuite Laundry. (id:60365)
709 - 14 York Street
Toronto, Ontario
Live in the heart of Toronto's South Core, where luxury meets unbeatable convenience. This bright and spacious 1+Den suite offers a sleek, modern layout with floor-to-ceiling windows, high ceilings, and a walk-out balcony showcasing stunning city views. BONUS: This unit has been completely repainted and tuned up, ready for someone to call it home! The open-concept kitchen features built-in stainless steel appliances, quartz countertops, and contemporary cabinetry - perfect for entertaining or enjoying quiet evenings at home. The den provides versatile space for a home office, study, or guest room, adding flexibility for today's urban lifestyle. Residents of ICE Condos enjoy world-class amenities including an indoor pool, hot tub, sauna, state-of-the-art fitness centre, yoga studio, party room, and 24-hour concierge service. Located steps from Union Station, Scotiabank Arena, Rogers Centre, CN Tower, the Financial District, and Toronto's waterfront, this location offers direct PATH access, TTC at your doorstep, and endless dining, shopping, and entertainment options just outside your door. Highlights: Bright and functional 1+Den layout Floor-to-ceiling windows with city views Private balcony and in-suite laundry Modern kitchen with built-in appliances 24-hour concierge & luxury amenities Steps to Union Station, PATH, and the Waterfront Perfect for professionals or couples seeking stylish downtown living in one of Toronto's most connected and sought-after condo communities. (id:60365)
Main - 256 Lansdowne Avenue
Toronto, Ontario
One Of The Busiest Intersections In Toronto, What An Amazing Space In A Fantastic Location, College/Dundas/Lansdowne. It's A Great Opportunity To Open Your Own Business, The Property Is Well Maintained, Great Open Space, Approximately 1,000 Sqare Feet, Great For Office, Lawyers, Accountants, Studio, Hair Salon, Architect/Graphic Designer, Close To Transportation, Good Foot Traffic - Beside High School, Preferred Term: Two Years Plus Two Years. Tenant Pays For Their Own Hydro, Commercial Taxes (767.19) & Rent+ HST. Hydro As High As $100+ And As Low As $60 Per Month, Two Piece Washroom, Roughed In For Stacked Washer/Dryer, Currently A Hair Salon. (id:60365)

