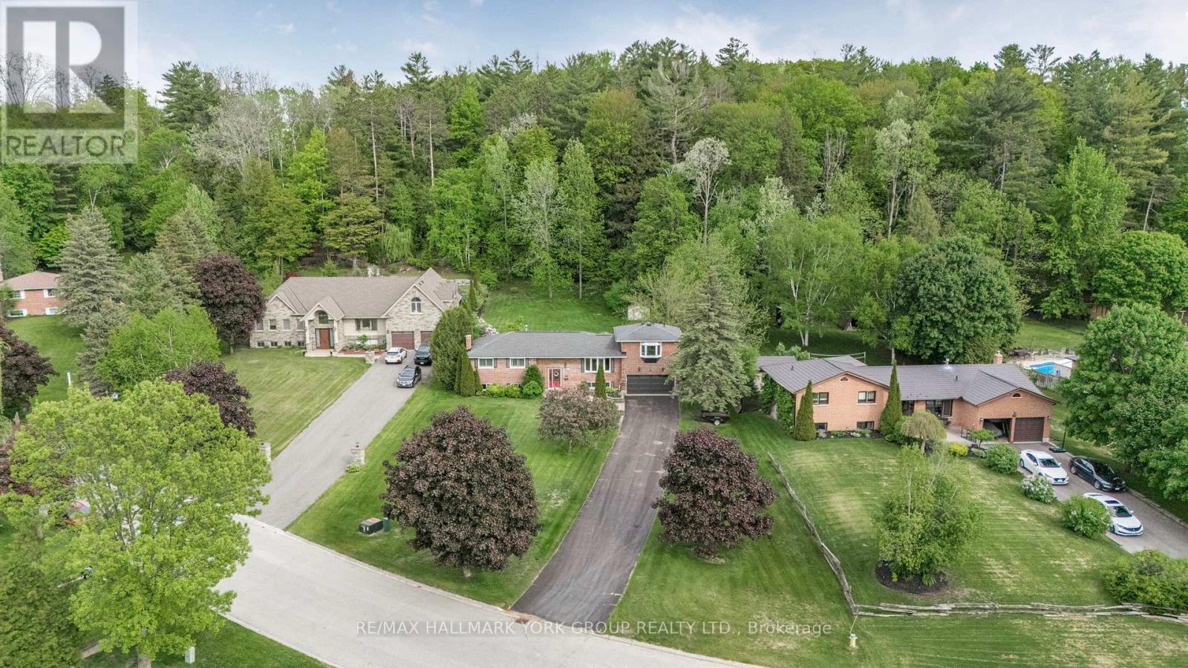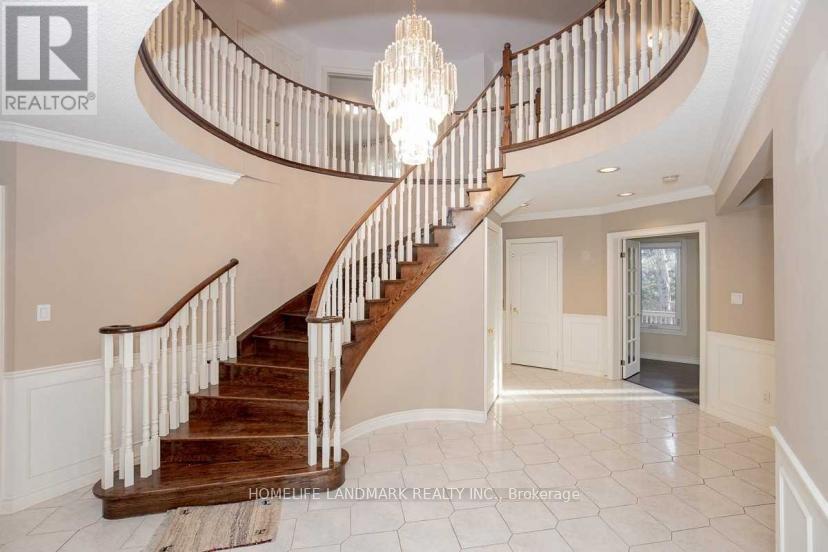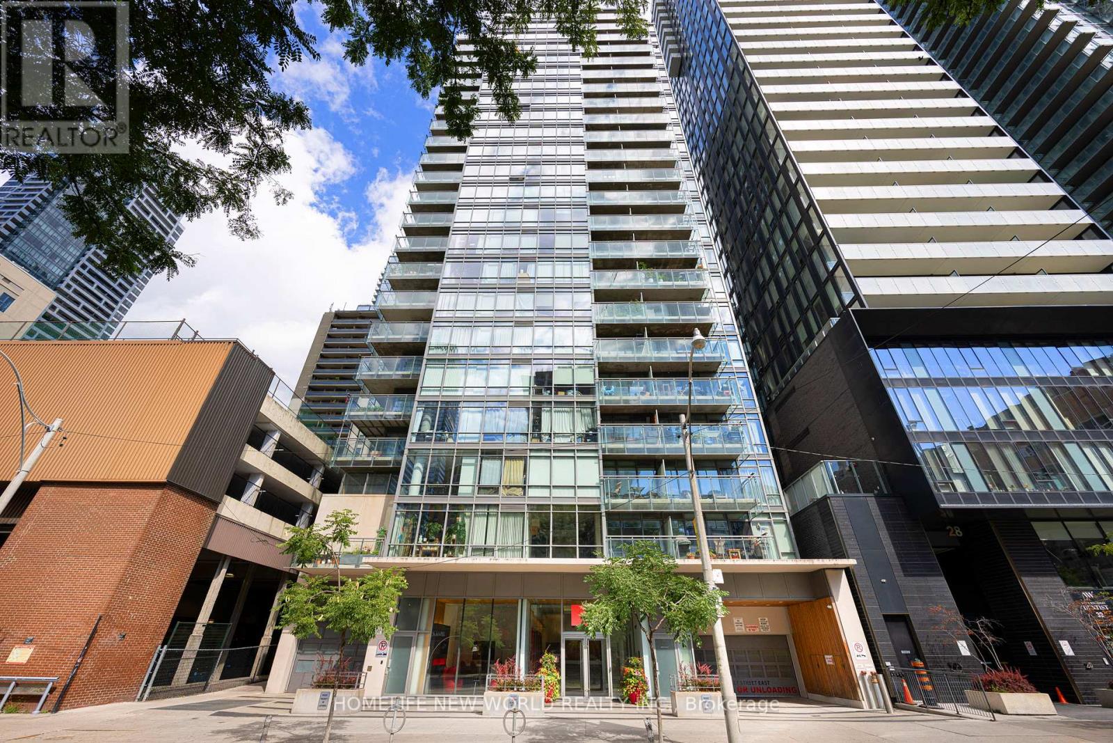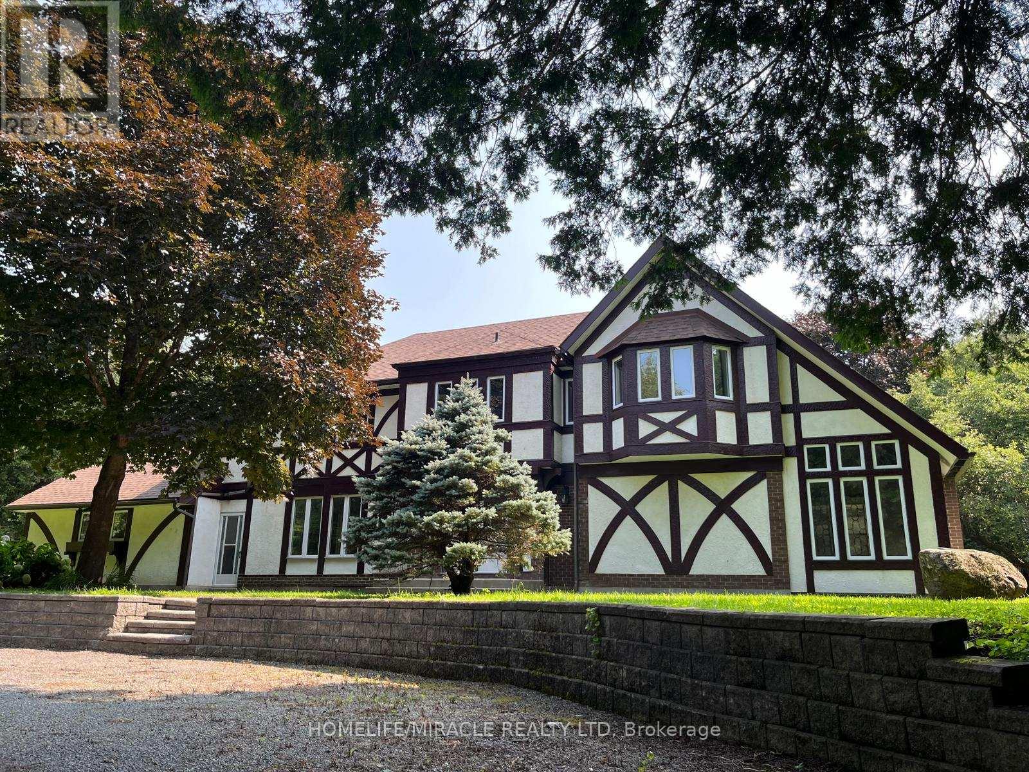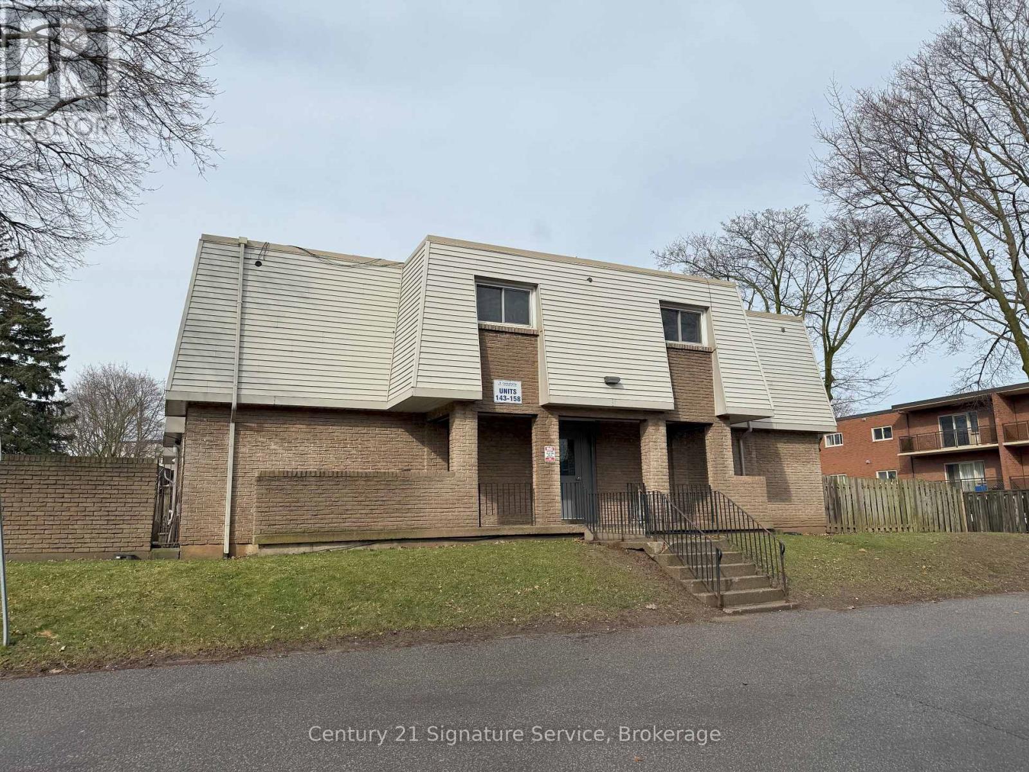306 - 55 Oneida Crescent
Richmond Hill, Ontario
This Beautiful 1 Bedroom + Den Condo Is Available For A Quick Move in! Excellent location! Inc. 1 Parking & Locker, 9'Ceilings, Kitchen/Breakfast Bar, S/S Appliances, Laminate Flooring T/O, Large Terrace Access From Master And Liv. Rm, Perfect Location, And Amazing Amenities: Indoor Pool, 2 Party Rooms. Theater, 2 Game Rooms, Fitness Area, Yoga/Pilates Studio, 24Hr Concierge, Rooftop Garden W/Bbq Area. Easy Access To Shopping, Restaurants, Mall, Hwy 7,407, Go Train, Central Air Conditioning, Common Elements, Heat, Building Insurance, Parking, Water (id:60365)
14 Anchor Court
East Gwillimbury, Ontario
Extensively updated, raised bungalow home, is found on a tranquil cul-de-sac, only minutes from all amenities but with a feeling of being miles out in the country on your .85 acre lot. New bright white kitchen with quartz counters, soft-close cabinetry and 'Torlys' vinyl floor (2024). 4 generously dimensioned bedrooms on the upper level. The primary bedroom is secluded in an oversized loft with new 4-piece bath. 3 bathrooms all redone in 2022, including an extra 2-piece ensuite off one of the other 3 bedrooms on the main level. Lots of gleaming hardwood on the main floor and and large entertainment room. All windows updated (vinyl), updated front and back doors. Walkout from kitchen to new 28' x 16' composite deck with gas bbq hookup, and huge private yard. The lower level features a spacious finished entertainment/recreation room and a large private billiards/games room. High full windows throughout the basement. 'Dodds' garage door and opener (2023). GAF 50-year shingles with transferable warranty (2016). This 240+ ft deep (from back of home) backyard oasis is truly unique with mature trees across the rear. Miles of private, peaceful trails, and steps to Anchor Park. This is a once in a lifetime opportunity to have your home and cottage, all in one. Welcome home! (id:60365)
46 Green Ash Crescent
Richmond Hill, Ontario
Spectacular Bayview Hunt Club 4-Bedroom Executive Home!Approx. 4,365 Sq Ft of Elegant Living Space with a Rare 3-Car Garage! Nestled in a Prestigious and Family-Friendly Neighbourhood, This Home Features Award-Winning Landscaping with Fully Interlocked Front & Rear Yards. Bright and Spacious Interior Boasts Hardwood Floors Throughout the Main and Second Floors, a Grand Oak Spiral Staircase, and a Professionally Finished Basement with Separate Entrance to a 1-Bedroom Nanny Suite Featuring a 3-Pc Ensuite and Laminate Flooring.Includes a Built-In Elevator Shaft for Added Accessibility Currently Inactive, Offering Future Potential for Reinstallation or Upgrade.Enjoy Cozy Evenings by One of Two Fireplaces. Steps to Adrienne Clarkson P.S. (French Immersion). Walking Distance to Parks, Shopping, and Everyday Amenities.Unbeatable Location! Minutes to Hwy 404, 407, Yonge Street, and Viva Transit Terminal Offering Exceptional Transit and Driving Convenience. Upgraded backyard garden $$$ (id:60365)
24 - 34 Dundalk Drive
Toronto, Ontario
Welcome to this beautifully maintained and generously sized 3-bedroom condo townhome, offering a perfect blend of comfort, functionality, and location. Ideal for first-time buyers, growing families, or savvy investors, this home features a thoughtfully finished basement that provides additional living space perfect for a family room, home office, or recreation area. Nestled in a highly desirable and family-friendly neighborhood, the property offers exceptional convenience with quick access to Highway 401 and proximity to an array of essential amenities. Enjoy being just minutes from Kennedy Commons (4 min), Costco (4 min), Scarborough Town Centre (5 min), Agincourt GO Station (5 min), Kennedy Subway Station (8 min), Centennial College (8 min), and Seneca College (9 min). With restaurants, retail shops, grocery stores, and public transit all within walking distance, this home delivers an unbeatable lifestyle of ease and accessibility. Don't miss this opportunity to own a move-in ready home in one of Scarborough's most connected communities. (id:60365)
1539 Midland Avenue
Toronto, Ontario
ONLY ONE YEAR OLD like Brand New,Well Maintained Townhome, Prime Location in High Demand Neighbourhood, 3 storey, 4 Bedrooms, 4 Washrooms, 2 car parking including garage, Lot of upgrades from Builder for Kitchen, Stairs Railing, w/r and Countertops, 9Ft ceiling, Modern & Open concept Kitchen with Centre Island w/Quartz Countertop and S/S appliances, Engineered Composite hardwood Water Resistance flooring throughout home, Separate laundry Room on main Floor, Stair Railing with Upgraded & Stained Matching Color of staircase with floor and with Iron Pockets, Private Balcony on 2nd and 3rd Floor, Main Floor Bedroom with Full 3Pc Bathroom and huge closet, 2nd Floor has Large Kitchen, 2 pc bath, living/dining Room and large Family Room, 3rd Floor has 3 Bedrooms and one 4pc Ensuite and one Common 3pc washroom. AAA Tenant with Excellent Recent Credit Report, Rental Application Recent Employment Reference Letter, Previous Landlord Reference Letter, Proof of legal status in Canada, recent 3 pay Stubs, Govt Issue Photo IDs, 2 personal references. $500 Security key deposit required (id:60365)
1108 - 22 Wellesley Street E
Toronto, Ontario
Welcome to this stunning, loft-style condominium! This spacious unit boasts incredibly large bedrooms, perfect for creating your personal sanctuary. The open-concept, loft-style living area offers a unique and modern aesthetic.Located in a perfect, central location, you'll be steps away from the best the city has to offer. Enjoy the ultimate convenience with Ryerson University and the University of Toronto just a short stroll away. Indulge in an endless array of dining options and entertainment venues right at your doorstep. This is urban living at its finest! (id:60365)
Unit 2 - 702 Bathurst Street
Toronto, Ontario
Spacious and bright 4-bedroom, 3-bathroom apartment in the heart of the vibrant Bathurst & Bloor neighbourhood just steps to shops, cafes, transit, parks, and all the energy this dynamic area has to offer. Perfect for families or students, this well-appointed suite features in-suite laundry and comfortable bedrooms throughout. All utilities are included for a flat fee of $400/month extra. Two laneway parking spaces available for $200/month each. A rare find in one of Toronto's most exciting and accessible communities! (id:60365)
240 Butterfly Lane
Oakville, Ontario
Welcome to 240 Butterfly Lane a Luxurious 4+1 bedroom, 4.5 bathroom executive home in the prestigious Lakeshore Woods community, steps from Lake Ontario. This elegant residence offers spacious living, refined finishes, and a backyard retreat designed for entertaining.Features: (1). 4+1 Bedrooms | 4.5 Bathrooms Including a spa-inspired primary suite with walk-in closet. (2).Bright & Open Layout Hardwood floors, soaring ceilings, and oversized windows throughout. (3).Gourmet Kitchen Perfect for family living and gatherings. (4).Finished Basement Includes 2 full bedrooms + 1 3pc bathroom and a large Rec room;. (5)Backyard Oasis an entertainers dream featuring an Extra-large deck, cozy firepit, and lush mature trees providing natural shade and privacy. (6)Greenspace Beside the Home Enhances the sense of openness and tranquility. (7) Prime Location Family-friendly neighborhood near parks, schools, trails, and the Lake Ontario waterfront. Available for AAA tenants seeking elegance, comfort, and lifestyle in one of Oakvilles most desirable communities. (id:60365)
28 Windover Drive
Minden Hills, Ontario
Nestled in a quiet, in-demand neighbourhood, this beautifully maintained home offers the perfect blend of comfort, quality, and convenience. Just moments from the heart of Minden and within walking distance to local amenities, this property provides easy access to everything you need with the scenic Gull River just around the corner. This quality-built home features 9 ft. ceilings, main floor laundry, and a spacious, insulated 2-car garage. A charming back porch and a brand-new 3-season sunroom (with premium Flexstone coating flooring) offer the perfect spaces to relax and enjoy the peaceful surroundings. The large new deck and Gold Series Spa Hydropool Hot Tub make outdoor living and entertaining a delight. Inside, the upgraded kitchen (January 2024) is a chef's dream, complete with quartz countertops, stainless steel double oven with induction range, and an extended overhang for casual dining, Pot lights with smart switches add a modern touch to the space. The finished lower level boasts high ceilings and flexible living options, including a spacious living area, one bedroom, office, a three-piece bathroom, a custom-built one-of-a-kind pantry, and ample storage. Come experience what living in this lovely Minden community is all about. With modern upgrades, thoughtful touches, and proximity to everything this scenic town has to offer, this home is ready to welcome you. (id:60365)
1929 8th Line Road
Ottawa, Ontario
Ready for Immediate Sale with 5 acres. VTB Financing Available for qualified buyers. Includes a horse stable with a large open loft area and various other multi-purpose barns and structures, perfect for a hobby farmer or someone needing extra storage. Opportunity to work from home in a productive office area with separate front and back entrances for potential clients or possibility for inlaw suite. New kitchen cabinets, quartz countertop, and KitchenAid SS appliances; updated floors on the entire first level; freshly painted; pot lights installed throughout; freshly finished upper deck; added 3 Pc bath and main floor laundry (2022); second-floor laundry (2022);and too many updates to list. Thoughtful details and planning went in every aspect of this beautiful 6-bedroom home. Well-situated, surrounded by trees, offering privacy and tranquility. Only 20-25 minutes from downtown Ottawa. Some pictures are virtually staged. (id:60365)
5183 First Line
Erin, Ontario
A perfect opportunity to own 47 stunning acres of countryside beauty! A picture-perfect entrance leads you to this spacious 4-bedroom bungalow, featuring a 2-car garage, and offering exceptional privacy and natural surroundings. Approximately 22-24 acres of workable land, ideal for farming, hobby operations, or future possibilities. The main floor offers a bright and functional layout with four generously sized bedrooms, while the finished basement features a self-contained apartment currently rented providing excellent income potential or multigenerational living. Easy Drive to Acton, Erin, Rockwood & Guelph. (id:60365)
149 - 17 Old Pine Trail E
St. Catharines, Ontario
This beautifully renovated 2-bedroom, 1-bath townhouse is the ideal blend of affordability, location, and low-maintenance living. Nestled in a sought-after neighborhood just minutes from shopping, dining, parks, and public transit, it offers both comfort and convenience.Enjoy a spacious layout, a private backyard, and a well-kept exterior?all professionally managed by a trusted property management company. From tenant placement to rent collection and maintenance, everything is handled for you, making this a truly hassle-free investment.Whether you're taking your first step into homeownership or looking to grow your portfolio, this turnkey property is a rare opportunity to generate passive income with peace of mind. (id:60365)


