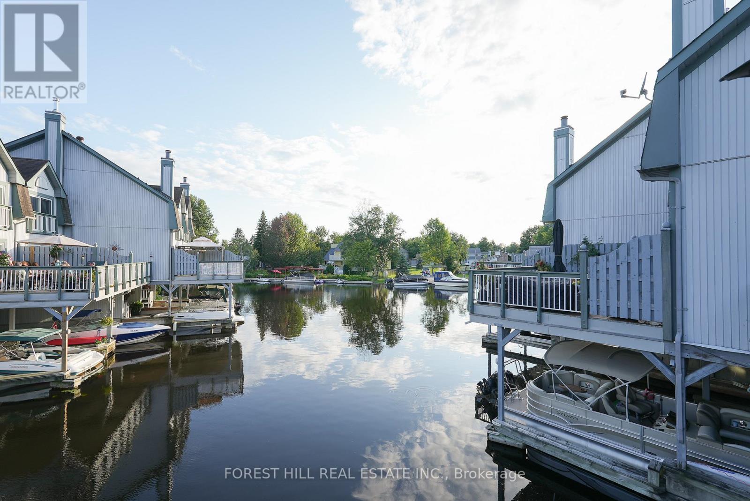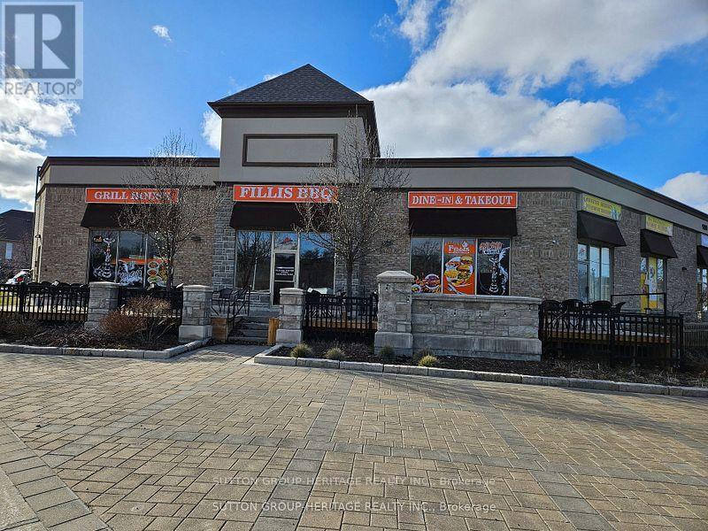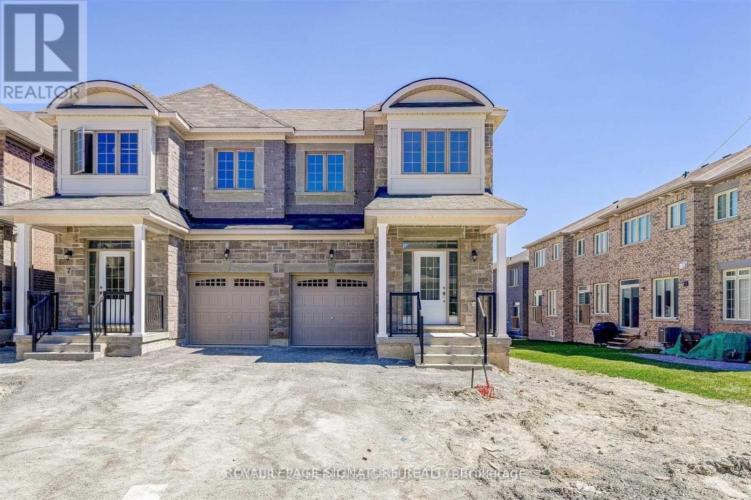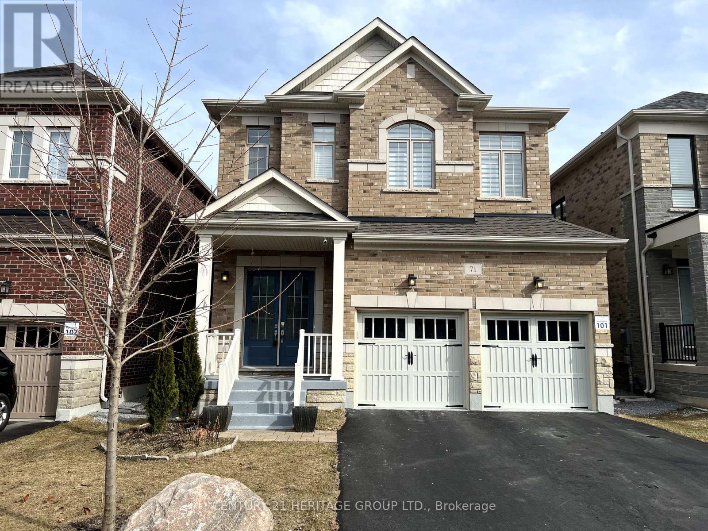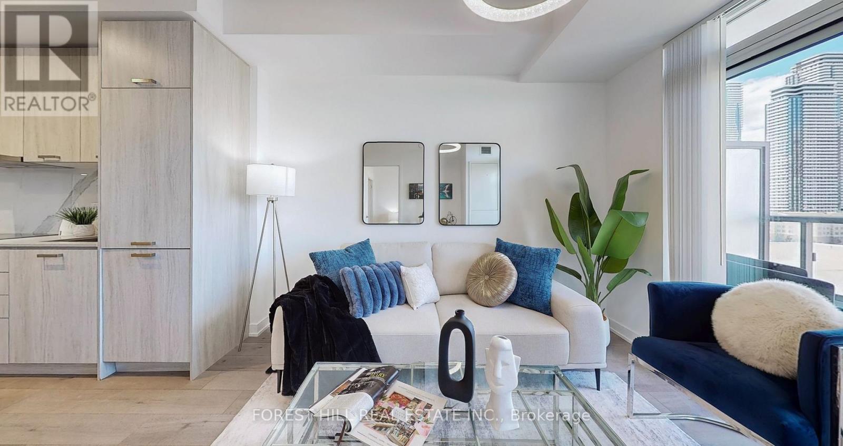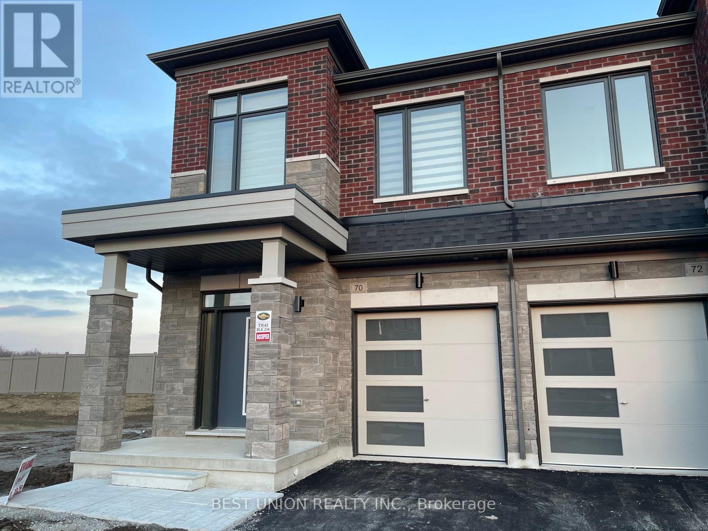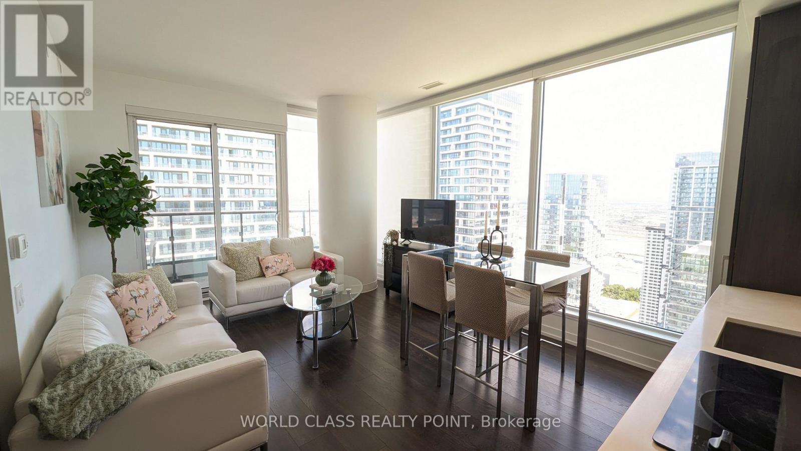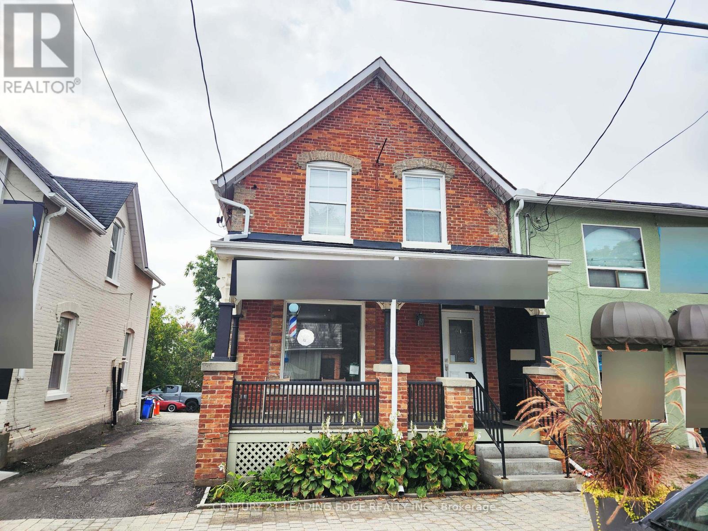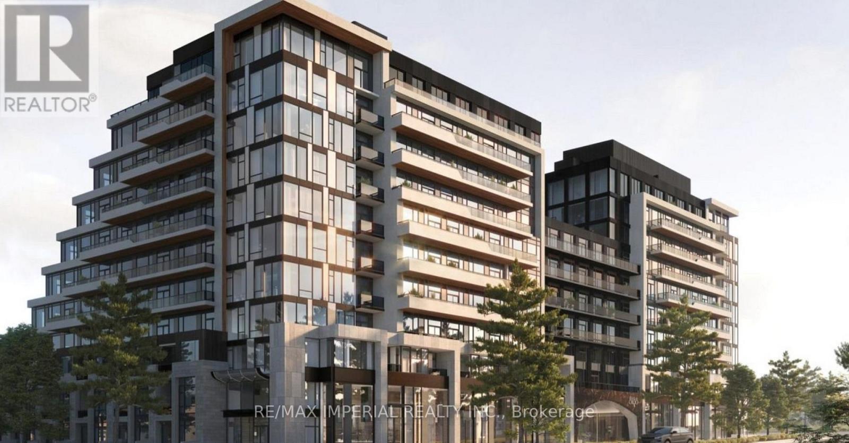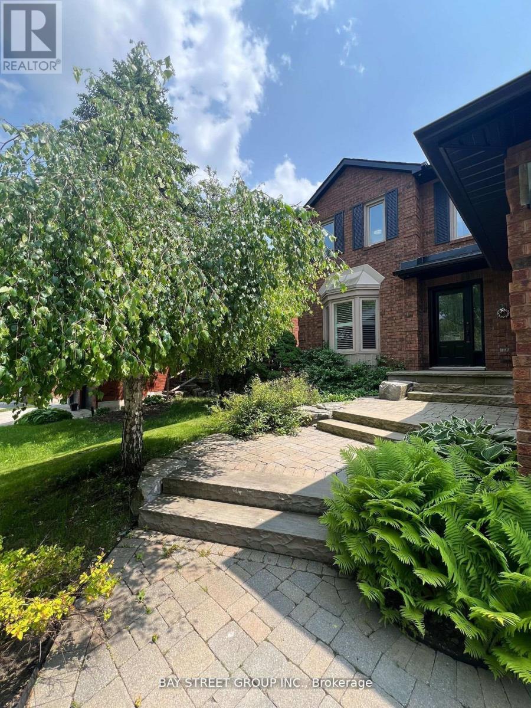11 - 30 Laguna Parkway
Ramara, Ontario
Welcome to This Beautiful END-UNIT Waterfront Townhouse Featuring 3 + 1 Large Bedrooms & 4 Bathrooms. Enjoy 4 Seasons Living Right on the Water. Bright and Spacious Open Living Area, Perfect for Relaxing or Entertaining. Modern Renovations from the Glass Railing Oak Staircase to the Waterproof Flooring Throughout. Upgraded Custom Kitchen w/ lots of Drawers & Quartz Countertop. Enjoy Stunning Views from the Expansive Walkout SunDeck. Perfect for Family Gatherings and Enjoying Lake Simcoe. Bonus Family Room on the Main Level Offers Direct Access to Your Covered Boat Slip, where you can access your boat right at your house. Enjoying this beautiful moment just sitting next to the water. Retreat to the Master Bedroom, Where You Can Also Enjoy Water Views from the Top to Bottom Sliding Window, Garden Views from Bay Window. Complete with a Walk-Thru Closet and 4 PCs Ensuite. Embrace the Allure of a Real Wood Fireplace, Perfect for Every Season from Summer's Shimmering Waters to Winter's Snow-Covered Lake. This Waterfront Oasis Offers a Carefree Work-Life Balance Lifestyle, with Lawn Maintenance & Snow Plowing Included. Community Centre, Marina, Tennis & Pickleball Courts, Park, and Beach all within Walking Distance. A Short 25-Minute Drive from Orillia and Only 90 Minutes from Toronto. Escape to Your Relaxing Waterfront Lifestyle Today! Move In and Enjoy!! (id:60365)
1 - 9720 Dufferin Street
Vaughan, Ontario
GOLDEN OPPORTUNITY TO OPERATE AN UPSCALE RESTAURANT IN AN UPSCALE NEIGHBORHOOD ON DUFFERIN ST. IN VAUGHAN, BETWEEN RUTHERFORD AND MAJOR MACKENZIE WITH MAIN STREET VISIBILITY.THE BUSINESS HAS 2 ENTRANCES TO THE MAIN RESTAURANT (WHICH SEATS APPROX 70 PERSONS), 1 FROM THE PARKING AREA AND ANOTHER FROM THE EXPANSIVE PATIO THAT EASILY SEATS 80 PERSONS. LLBO LIQUOR LICENCE IS AVAILABLE AND CAN BE TRANSERRED. IN ADDITION, THERE IS A SEPARATE TAKE OUT SECTION WITH A SEPARATE ENTRANCE FROM THE PARKING AREA, WHICH CAN BE OPERATED AS A SECOND BUSINESS. RECENT RENOVATIONS DONE WITH HIGH END EQUIPMENT. COMPLETE KITCHEN WITH HOOD AND FIRE PREVENTION SYSTEM INCLUDING HEATING AND COOLING MAKE UP SYSTEM. VERY REASONABLE RENT PLUS TMI TOTALLING APPROX. $7537.00 + HST, INCLUSIVE OF WATER. ALL SHOWINGS DONE THROUGH LISTING BROKERAGE. (id:60365)
5 Frederick Taylor Way
East Gwillimbury, Ontario
Introducing an exceptional semi-detached home available for rent in the highly desirable Mt Albert neighborhood. This stunning residence features contemporary design with luxurious upgrades, offering 4 spacious bedrooms and 3 modern bathrooms. The open-concept layout is perfect for today's lifestyle, showcasing impressive 9-foot ceilings and elegant hardwood flooring throughout the main level. Step into the beautifully designed great room, complete with cozy fireplace, making it ideal space for family gatherings and relaxation.The sophisticated kitchen is equipped with sleek quartz countertops and high-end stainless steel appliances, perfect for culinary enthusiasts. For added convenience, second-floor Laundry room simplifies everyday tasks.Located just moments from Highway 404, Mt Albert Public School, Brooks Farm, and variety of local amenities, this home offers both comfort and accessibility. Don't the opportunity to make this exceptional property your new home! (id:60365)
71 Woodhaven Avenue
Aurora, Ontario
Nestled in the highly sought-after Aurora Estates community, this spectacular 4+2 bedroom, built by Brookfield, offers the perfect blend of elegance and modern living. With about 2,800 sq. ft. of open-concept living space, this residence is designed to impress at every turn. 10-footceilings on the first floor and 9-foot ceilings on the second, creating an airy and expansive feel throughout. Every room features smooth, sleek ceilings, enhancing the sense of space and sophistication. The gourmet kitchen is a true showstopper, a central island, top tier appliances, and an abundance of cabinet space ideal for both everyday living and entertaining guests in style. The finished walk-up basement provides endless possibilities, whether for an income property, home theater, personal gym, or additional living space. Step outside to your private backyard oasis backing onto a tranquil greenbelt, complete with a brand-new deck for serene outdoor enjoyment. Enjoy the convenience of a 2-car garage within door access, plus additional parking for 2 more vehicles on the driveway. Located just minutes from schools, the Go Station, Hwy 404,shopping, dining, and golf clubs. Don't miss your chance to own this exceptional home. (id:60365)
818 - 38 Honeycrisp Crescent
Vaughan, Ontario
Welcome To Unit 818 At 38 Honeycrisp Crescent In The Sought-After Mobilio Condos. A Modern Urban Retreat Blending Style, Comfort, And Convenience. Freshly And Professionally Painted, This Spacious 2-Bedroom, 2-Bathroom Suite (686 sq ft) Features A Bright Open-Concept Layout With Soaring 9-Foot Ceilings, Sleek Laminate Flooring, And Modern Light Fixtures Creating A Contemporary Feel Throughout. The Kitchen Boasts State-Of-The-Art Built-In Appliances By Fulgor Milano, Seamlessly Integrated With Cabinetry For A Sleek Finish, Along With A Stylish Backsplash And Ample Counter Space. The Primary Bedroom Offers An Extra-Large 4-Piece Ensuite Bathroom, While The Second Bedroom Features A Double Closet And Plenty Of Natural Light. Every Corner Of This Home Is Sun-Filled, Offering A Warm And Inviting Atmosphere. Step Onto The Large Balcony And Enjoy Open, Unobstructed Views Of The Metropolitan Skyline Perfect For Morning Coffee Or Evening Relaxation. Perfectly located in the Vaughan Metropolitan Centre, this condo places you just steps from the bus terminal and TTC subway, with easy connections to York University, Yorkdale, and Downtown Toronto. Commuters will appreciate quick access to Viva, YRT, and Highways 7, 400, and 407. Everyday essentials are at your fingertips with IKEA, Costco, and Walmart just minutes away, along with an endless selection of restaurants, cafes, and entertainment options. Seller to Sponsor Parking Rental Cost For 6 Months (id:60365)
70 Tipp Drive
Richmond Hill, Ontario
Welcome Brand New, Never Lived In 2 Storey END Unit 3Br+1Den (Br Size With Window)Townhome At Oakridge Meadows, Wonderful Layout With Extrl Windows and Tons Of Natural light ,. 9' Smooth Ceiling. Wood Floor Throughout Main Floor Except Tile Area. Amazing Modern Open Concept Kitchen With Island. Master Bed Room With Walk In Closet and Wr with Double Sink and Windows. Central Vacuum System Been Installed and Much more! Mins To Gormley Go Station, Hwy 404, Lake Wilcox Park, Costco & Shopping Plaza ,Community Centre, A Community Surrounded By Natural Beauty & Outdoor Activities. You Don't Want To Miss This Spacious, 3 Bedroom+1Den 3 Bathroom Unit, Blinds been Installed, Just Moving In and Enjoy. (id:60365)
115 Beattie Avenue
New Tecumseth, Ontario
This beautifully maintained, move-in ready home offers comfort, space, and functionality in an ideal location. The spacious open-concept kitchen features stainless steel appliances, perfect for home chefs and those who love to entertain. A bright and inviting living/dining area is enhanced with pot lights and opens onto a private, covered deck-ideal for relaxing or hosting guests.Step outside to a generous backyard surrounded by mature trees, complete with a wooden shed, offering a peaceful retreat and plenty of space for outdoor activities. Upstairs, you'll find three well-appointed bedrooms, providing privacy and convenience for families. The finished basement includes an additional bright bedroom and a modern 3-piece washroom, offering flexible living options for guests, a home office, or extended family. Located close to MacCarroll Park and playground, a local church, and a school, this home is also just a short drive from downtown Alliston's shops, restaurants, and the recreation center-making it the perfect blend of tranquility and accessibility. ** This is a linked property.** (id:60365)
2815 - 12 Gandhi Lane
Markham, Ontario
Experience a rare opportunity to own a beautifully appointed condo in a prime location, offering unobstructed panoramic views and endless sightlines. Perfectly situated near Highways 407 and 404, this home provides effortless access to top-rated schools, shopping (T&T announced opening just across the street!!!), banks, and parks ideal for those seeking a vibrant and convenient lifestyle.This spacious 1+1 layout is thoughtfully designed, with a den featuring a sliding door that can serve as a second bedroom. A rare find, the unit includes complementary high speed internet with ROGERS, along with a wheelchair-accessible bedroom and bathroom, ensuring comfort and inclusivity. Enjoy a bright and airy living space with 9-foot ceilings, built-in appliances + UPGRADED mounted media set, mirrored closet doors, and a walk-out to the balcony.Complete with 1 underground parking space and 1 locker, this exceptional home blends functionality, style, and accessibility. Don't miss your chance to own this highly desirable gem! (id:60365)
5202 - 5 Buttermill Avenue
Vaughan, Ontario
Welcome Home To This Rarely Available 3 Bedroom Corner Unit Featuring 9 Ft Floor To Ceiling Windows, Custom Kitchen W/Integrated Appliances & Upgraded Countertops. Modern High-End Finishes With Subtle Complementary Color Palette, Functional Split Layout With 2 Beautiful Bathrooms And Huge Dual Entrance Private Balcony Boasting Breathtaking Unobstructed Panoramic View Of The NorthEast City Skyline! (id:60365)
6391 Main Street
Whitchurch-Stouffville, Ontario
Commercial building on Main St. Stouffville with 2nd floor 1 bedroom + den apartment with separate hydro & entrance. Parking behind building on 265 foot lot. 2nd Flr Apt: Updated flooring, kitchen with fridge, stove, washer, dryer & dishwasher, 3Pc Bath, Gutted to outside walls (2008), wiring, plumb, insulation (spray foam in upper lev/roof), furnace/Ac, shingles, soffits & eavetroughs. 2nd Floor tenanted to AAA Tenant. 1st Floor commercial lease goes to Dec 31, 2025. Commercial vacant possession probable on January 1, 2026. Great investment opportunity or run your business 1st floor & collect 2nd floor apartment rent. Possible 2nd mortgage VTB to qualified Buyer. (id:60365)
819 - 8188 Yonge Street S
Vaughan, Ontario
Brand New Building Located in Unique location, 8188 Yonge St, Vaughan. Corner Unit With View Of South & East 2 Bedroom + Den, 2 Bath, Kitchen equipped with Stainless Steel Appliances, 9Ft Ceiling, Balcony. 1 Parking + Locker. Excellent neighbourhood including Grocery Stores, Restaurants, Coffee Shops, Schools, Banks, Etc. Steps To Yrt Transient. Quick Access to Hwy 407, Hwy 7. (id:60365)
9 Chadburn Crescent
Aurora, Ontario
Main and 2nd Floor Only* This Exceptionally Maintained, The Whole Unit Is Sun Filled And Spacious. Steps Away From Walking Trails, Shopping, Restaurants, Public Transit, And Great Schools. (id:60365)

