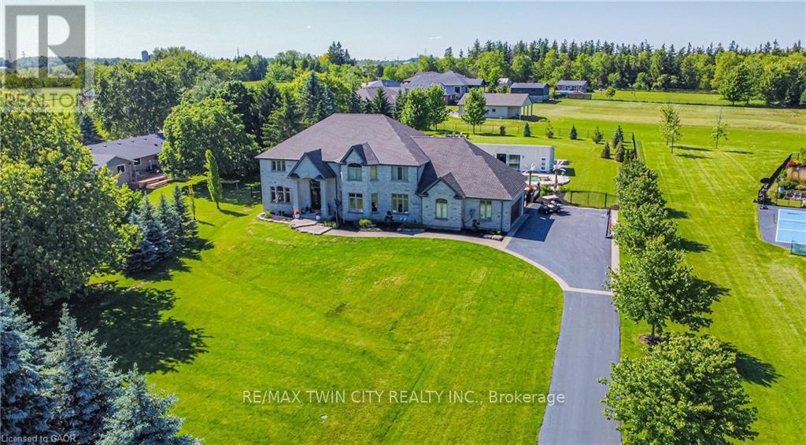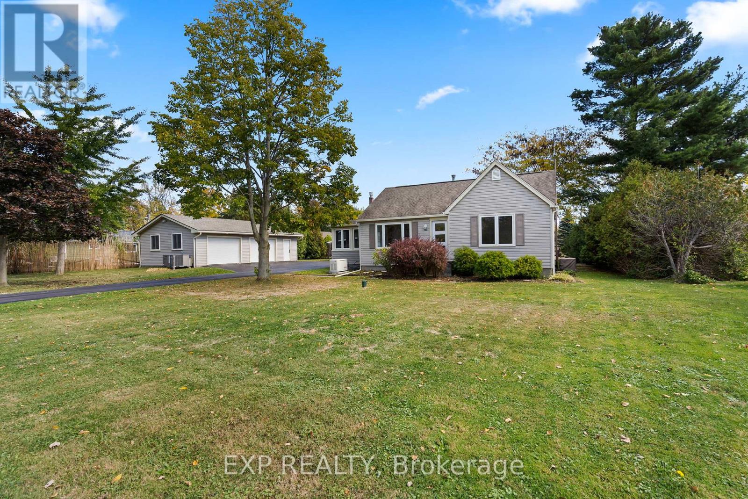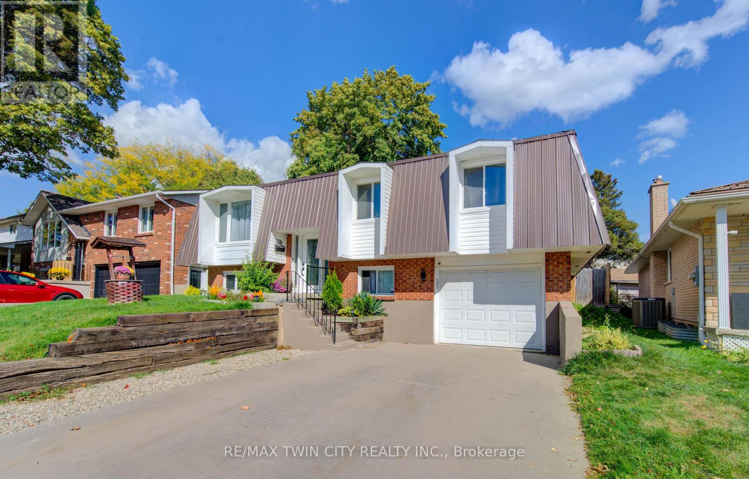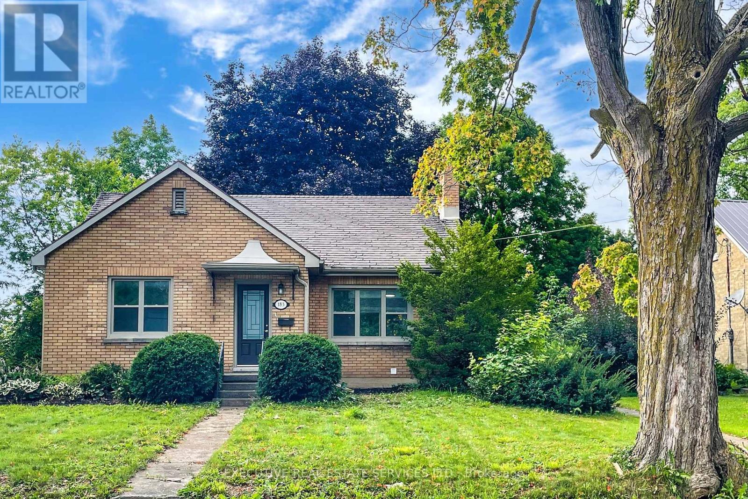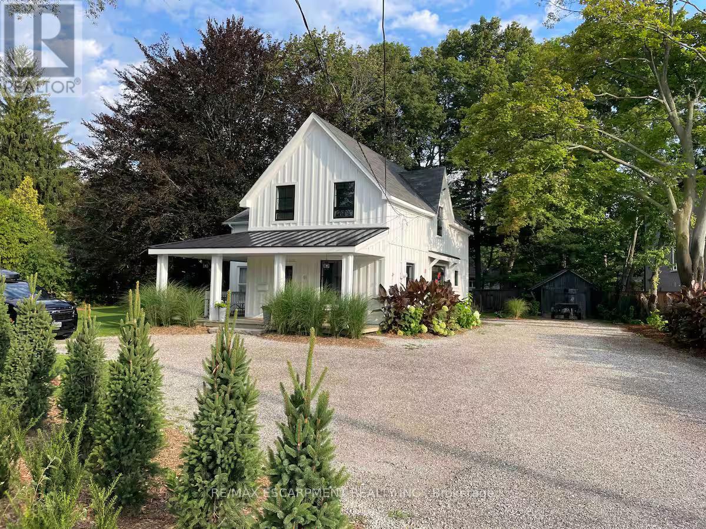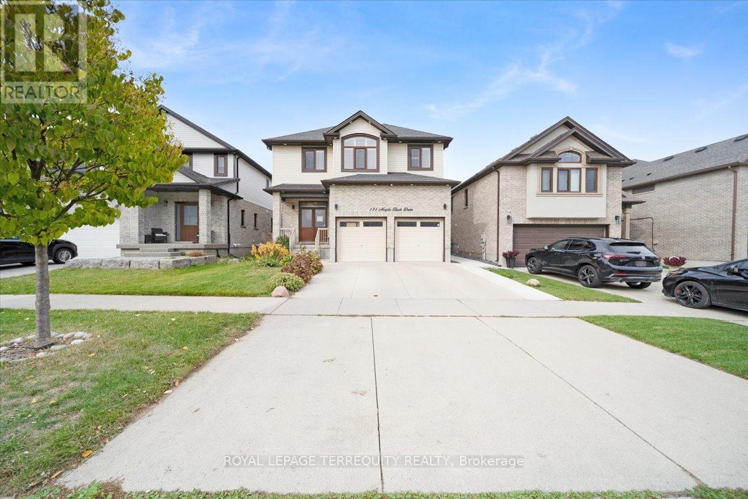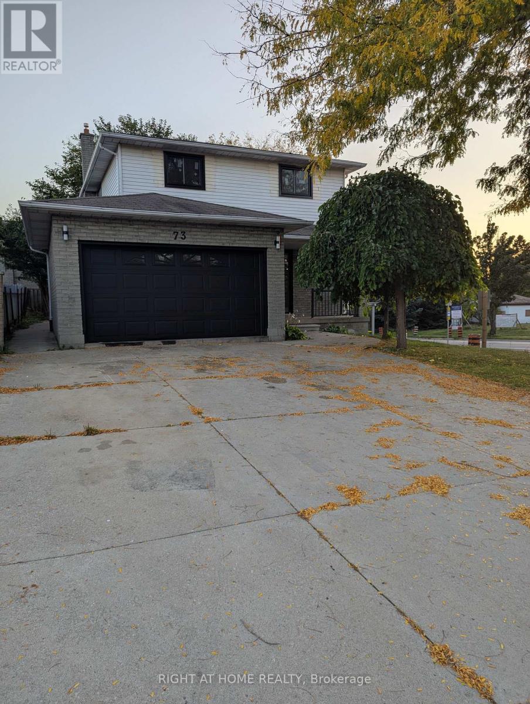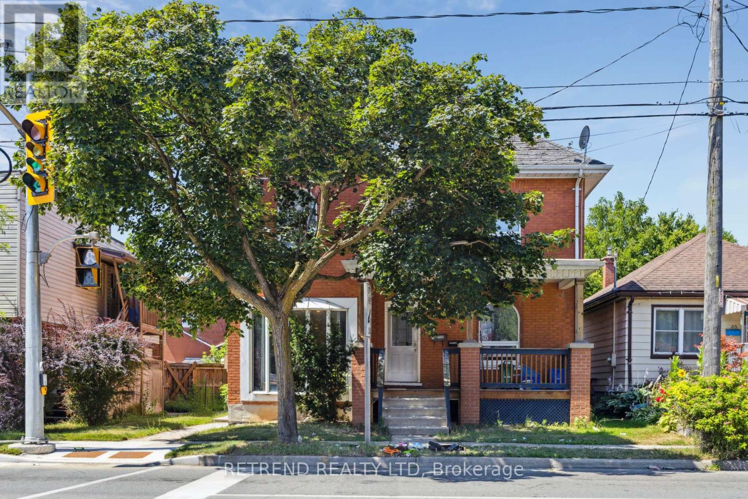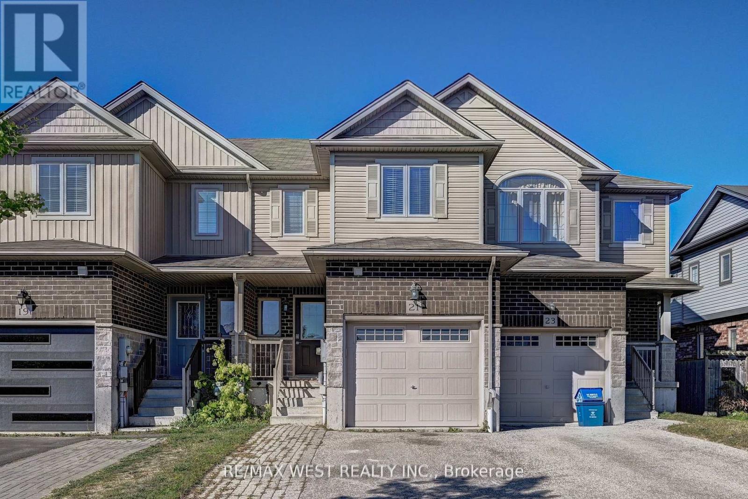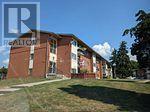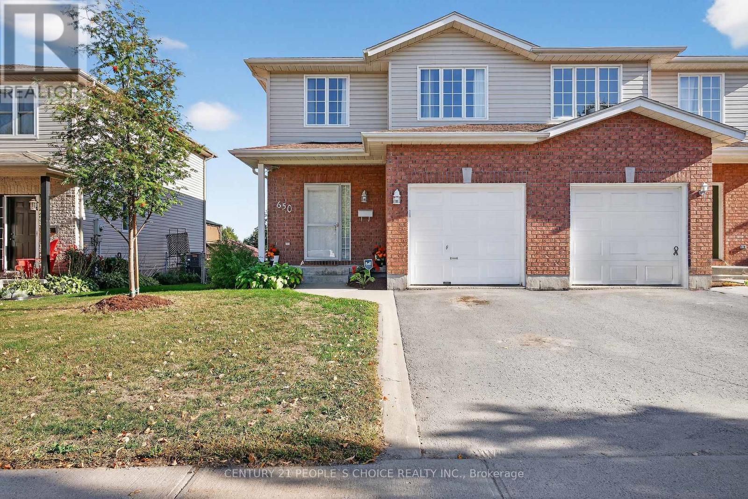226 Shade Street
Wilmot, Ontario
This home has it all! Stately solid stone home set on an incredible 1.5 acre estate lot on the edge of beautiful New Hamburg. A grand entrance through the double doors to a curving staircase looking into the stunning 2 storey great room, huge formal dining room that will sit a large family for special occasions, main floor office and a library. Gourmet kitchen that will keep the aspiring cook happy for years to come with an oversized island, gas range, coffee bar, double ovens and a large walk in pantry. Large mud room off of the triple car garage and a large laundry and 2 piece bath complete the main floor. Upstairs has four great sized bedrooms, each with a walk in closet and ensuite privileges. The primary bedroom features a Juliet balcony overlooking the rear yard, dual walk in closets and a recently updated spa-like ensuite. There is a fully finished suite in the basement that will work great for extended family or a nanny suite. It features a fully separate entrance, full kitchen, 2 bedrooms and plenty of living space, all completed in 2023. Although the house is off the charts for style and finish, the backyard oasis is arguably the finest feature of the property. An incredible amount of landscaping, hardscape seating and dining areas, custom fibreglass pool with heated pool house, bar, party room and hot tub will make your new home the place to entertain friends and family for years to come. New Hamburg is located half way in between KW and Stratford and offers good schools, park systems, twin pad ice surfaces, public pools and a vibrant downtown. Be sure to book a private showing today! Additional photos can be found in the virtual tour link under the "Photos" tab. (id:60365)
500 Chapin Parkway
Fort Erie, Ontario
Welcome To 500 Chapin Parkway, The Ultimate Country Retreat - Peaceful, Private, And Surrounded By Nature, Yet Just Minutes From Schools, Shopping, And Everything You Need. Premier Parking And Shop Space: A Heated, Air-Conditioned Double-Garage Workshop With Full Electrical Plus An Original Detached Single Garage With Carport - Ideal For Extra Parking, Storage, Or A Second Shop. This Charming 3-Bed, 1-Bath Home Sits On An Expansive 120 X 234 Ft Lot With Room To Roam And Space For All Your Toys. Inside, You'll Find Two Bright Sunrooms, Original Hardwood Floors, And A Beautiful Solid-Cedar Upper Level That Oozes Character. A Standout Feature Is The Professionally Enclosed Sunporch Addition - Seamlessly Integrated Into The Flow Of The Home And Providing Even More Usable Living Space. While MPAC Reports 1,252 Sq. Ft., The Home's Actual Measured Living Area Is Approximately 1,550+ Sq. Ft. (Including The Addition). Buyer To Verify All Measurements And Square Footage. Just A Short Drive To The Lake, Border, And Niagara Falls - 500 Chapin Parkway Isn't Just A Property, It's A Lifestyle. (id:60365)
320 Country Hill Drive
Kitchener, Ontario
Situated in the highly desirable Country Hills neighborhood of Kitchener, 320 Country Hill Drive is a beautifully updated raised bungalow that perfectly blends comfort, style, and practicality. Offering five bedrooms and two bathrooms, this spacious home is ideal for a growing family. Freshly painted throughout, it features a bright and modern interior highlighted by a large living room filled with natural light from a well-placed window. The kitchen has been refreshed with new countertops (2024), freshly painted cabinets (2025), stainless steel appliances, a new dishwasher (2025), and an undermount sink, creating a warm and functional space that flows seamlessly into the dining area. From there, step out to a partially covered, two-level deck with windows, freshly stained in 2025-perfect for outdoor gatherings or quiet evenings. The main floor also includes three generous bedrooms and a fully renovated 5-piece bathroom (2024) with dual sinks and ample cabinetry. The finished basement extends the living space with two additional bedrooms, a versatile den that can easily be opened up by removing the wall between it and the second bedroom, a kitchenette, and a large laundry room featuring a new washer and dryer (2025) with plenty of storage and direct garage access. Outside, the property showcases a resurfaced driveway, brand-new interlock, and a spacious, fully fenced backyard that offers both privacy and room for children to play or for gardening and entertaining. Conveniently located close to schools, shopping, cafes, and just minutes from Highway 7, this move-in-ready home offers an ideal balance of comfort, modern updates, and family-friendly living. (id:60365)
78 Albert Street
St. Catharines, Ontario
Why Settle for a Basement When You Can Live Above It All? For the same price, step into this sun-filled, fully renovated semi-detached bungalow-a rare gem offering stylish, above-grade living in one of North St. Catharines' most peaceful neighborhoods. What You'll Love: 2 spacious bedrooms + sleek new bathroom with stand-up shower Bright open-concept layout with modern kitchen & newer appliances Private in-home laundry room 2 dedicated parking spots Major upgrades: new furnace, AC, roof, windows, floors, lighting & more. Just 2 minutes to the highway, and close to schools, churches, restaurants & shopping. This is worry-free living at its best-perfect for professionals, couples, or small families ready to enjoy comfort, convenience, and style. Available now - Don't miss your chance to live above ground and beyond expectations. Message today to book your private tour! (id:60365)
183 Birmingham Street E
Wellington North, Ontario
Welcome to 183 Birmingham St E! Your search ends here! This 3+2 bedroom detached bungalow is situated on a premium oversized lot and features over 2000 sqft of total living space. Perfect home for growing families. This gem is nestled in a mature and quiet neighbourhood and it has been completely transformed with over 100K in upgrades! 3 full washrooms in the home, all new flooring throughout, a new kitchen on the main level, a brand new kitchen in the basement, fully upgraded washrooms, a fresh coat of paint, and a brand new roof (September 2025) - this is the perfect place to call home. The main floor features plenty of windows which flood the interior with natural light. Spacious bedrooms with plenty of closet space. Conveniently located walk out to the massive yard from the kitchen. Entry to the basement from the rear of the home. Endless potential from the basement which features a full kitchen & 2 full washrooms. Detached garage and plenty of driveway space for ample parking! Step into the backyard with an 189 foot deep lot which is your own personal oasis. This is the perfect backyard for entertaining, kids to play, pets to roam free, and much more. Pot lights throughout the basement and upgraded light fixtures on the main floor. Upgraded smart mirrors in washrooms. Location, location, location! Positioned in the heart of Mount Forest! Right on Highway 6 and walking distance to shopping, schools, park, hospital, grocery, and all other amenities. Situated in a mature and peaceful neighbourhood with plenty of charm! The combination of living space & upgrades make this the one to call home! (id:60365)
91 Jerseyville Road E
Hamilton, Ontario
Mid-Term Fully Furnished Rental - 91 Jerseyville Road, Ancaster $5,500 per month (all-inclusive)Welcome to this beautifully appointed three-bedroom, three-full-bath home in the heart of Ancaster. Perfect for professionals, families between homes, or anyone seeking a comfortable temporary stay, this fully furnished rental offers all the comforts of home with every convenience included. The home features a bright, open-concept main floor, a modern kitchen fully stocked with cookware and appliances, and inviting living and dining areas ideal for relaxing or entertaining. Each of the three bedrooms is tastefully decorated with quality linens, and the three full bathrooms ensure space and privacy for everyone. Enjoy the ease of turnkey living - all utilities, Wi-Fi, parking, and household essentials are included. Simply move in and enjoy. Located in a quiet, desirable Ancaster neighbourhood, 91 Jerseyville Road is just minutes from charming shops, restaurants, parks, and major commuter routes. (id:60365)
131 Maple Bush Drive
Cambridge, Ontario
Welcome to 131 Maple Bush Dr in the heart of Cambridge! This stunning 4+1 bedroom, 5 bathroom detached home offers over 2,600 sq.ft. of above-grade living space plus a finished basement, perfect for large or growing families. Enjoy a bright open-concept main floor with 9' ceilings, a modern kitchen with quartz counters and stainless-steel appliances, and a spacious family room ideal for entertaining. The second level features generous bedrooms, some with direct ensuite access. The finished basement includes an additional bedroom, full bathroom, and a versatile rec room-great for extended family or guests. Double car garage with inside entry, private backyard, and a quiet, family-friendly neighbourhood close to schools, parks, shopping, public transit, and minutes to Conestoga College and the 401. A perfect blend of comfort, space, and convenience! (id:60365)
73 Skyview Drive
Hamilton, Ontario
Fully Renovated Gem in Prime Hamilton Location Welcome to 73 Skyview Drive, a stunning corner lot home that has been completely transformed from top to bottom. Nestled in a quiet, family-friendly neighborhood, this property offers the perfect blend of modern upgrades and timeless charm. Over 95,000 spend in renovations. Fully renovated interior with brand-new paint, flooring, and lighting throughout, Gorgeous new kitchen with contemporary cabinetry, countertops, and Brand New appliances and Brand-new windows and doors for enhanced energy efficiency and curb appeal. Updated bathrooms with sleek fixtures and finishes . Spacious layout with fresh landscaping and exterior upgrades including new garage door and fence. Close to schools, parks, shopping, and transit with Easy access to major highways and downtown Hamilton. (id:60365)
219 Erie Avenue
Brantford, Ontario
Welcome to 219 Eire Ave a spacious legal duplex with incredible income potential! Whether youre an investor looking to grow your portfolio or a savvy buyer seeking to live in one unit and rent out the other, this property offers a fantastic opportunity.This large two-unit home sits on a generous lot and features excellent bones, ready for your personal touch. While the home does require some updates and cleaning, the potential return on investment is undeniable. With two self-contained units and separate entrances, its perfectly suited to generate strong rental income in a growing Brantford market.The size of the home allows for flexible configurations and the possibility to enhance value with renovations. With a bit of work, this property could easily become a cash-flowing asset or a long-term hold with substantial upside.Dont miss your chance to capitalize on this rare duplex opportunity in a central location close to schools, parks, and amenities. (id:60365)
21 Machado Street
Kitchener, Ontario
Welcome to 21 Machado Street ! A beautifully upgraded townhome offering more space and comfort than your average unit, located in the highly sought-after Huron community of Kitchener. Step inside to a bright, open-concept main floor featuring stylish laminate flooring throughout, perfect for modern living and entertaining. The home boasts large bedrooms, including a spacious primary suite complete with a 3-piece ensuite and a walk-in closet for ll your storage needs. The finished basement adds even more usable space and includes a rough-in for a future bathroom perfect for creating an in-law suite, home gym, or entertainment area. Enjoy the outdoors in the large backyard, ideal for family gatherings, pets, or gardening. Additional highlights include: Additional parking for each unit owner Larger layout than traditional townhomes Prime location just minutes from Conestoga College, Highway 401, and Highways 7 & 8Dont miss your chance to own a spacious, move-in-ready home in one of Kitchener's fastest growing neighborhoods! (id:60365)
105 - 1176 Hamilton Road
London East, Ontario
Move-in ready and full of natural light, this bright and spacious one-bedroom unit is located on the main floor, offering easy access and a functional open-concept layout. Perfect for first-time buyers or investors, the unit features one assigned parking space, on-site laundry facilities, and large windows that let in plenty of sunlight. Situated in a prime location just minutes from Highway 401, shopping centers, and public transit, convenience is at your doorstep. Whether you're looking to step into the market or add to your portfolio, this is the opportunity you've been waiting for. (id:60365)
650 Tanner Drive
Kingston, Ontario
Welcome to 650 Tanner Drive - Your Next Home Awaits in the Heart of Kingston!Tucked away in a friendly, well-established neighbourhood, this beautifully maintained 2-storey semi-detached home offers the perfect mix of comfort, functionality, and location. Whether you're a growing family, a first-time buyer, or looking to downsize, this home truly has it all, and it's priced to sell! Step inside to a bright, open-concept main floor where the updated kitchen (complete with a movable island) flows effortlessly into the dining and living areas, perfect for family time or entertaining guests. A convenient 2-piece powder room completes the main level. Upstairs, you'll find three generous bedrooms, including a spacious primary with cheater-access to the full bathroom, ideal for busy mornings or unwinding after a long day. The finished basement adds even more living space, featuring a versatile rec room, a 3-piece bathroom, and room for a home office, play area, or cozy movie nights. Outside, enjoy your own private oasis with a large, fully fenced backyard and a two-tiered deck, perfect for BBQs, entertaining, or simply relaxing. Recent updates include a new high-efficiency furnace (2023), roof (2019), and fridge (2023), giving you peace of mind for years to come. The single-car garage and extra driveway parking add everyday convenience. Located in a central Kingston community close to schools, parks, shopping, and transit, everything you need is right at your doorstep. Move-in ready, beautifully maintained, and priced to sell - 650 Tanner Drive is more than just a house; it's the place you'll be proud to call home. (id:60365)

