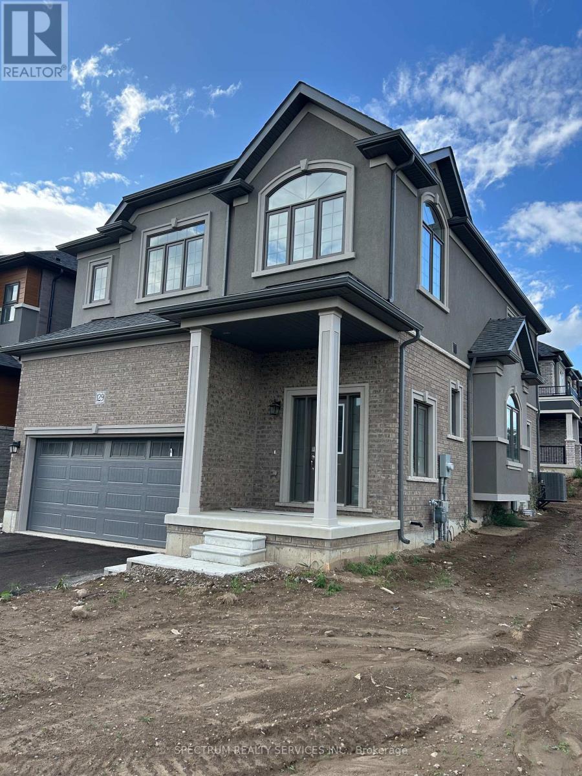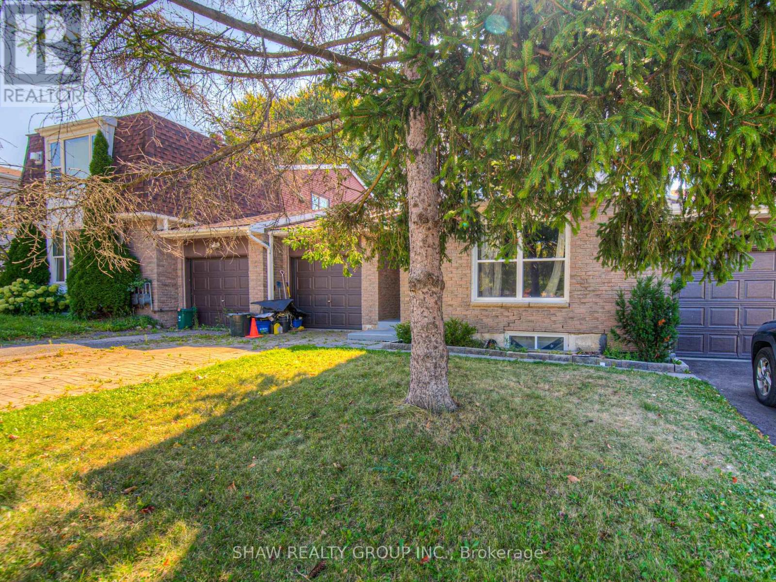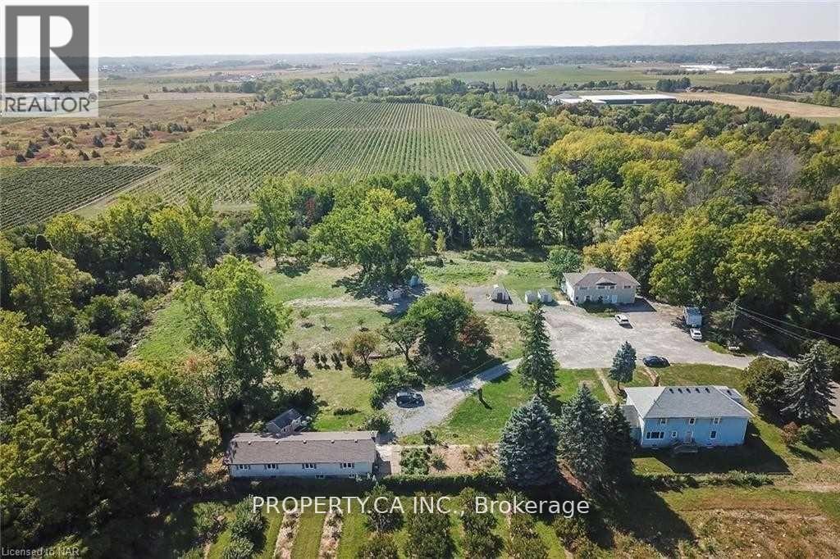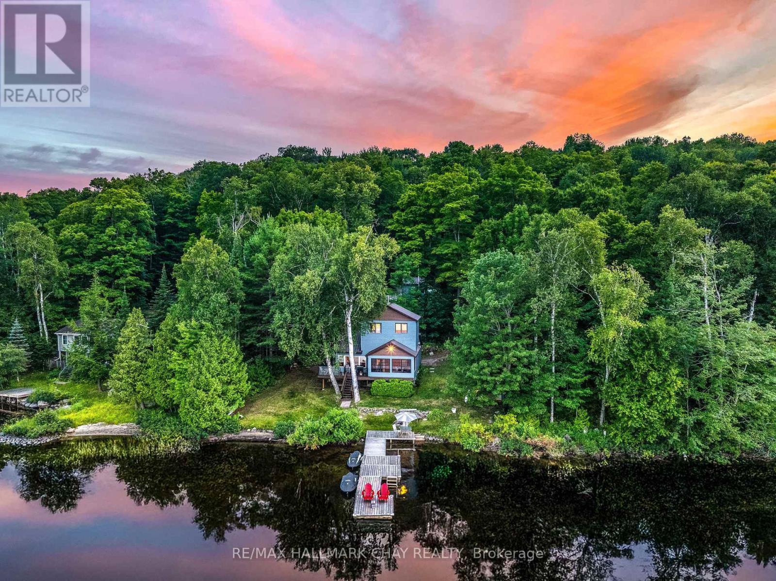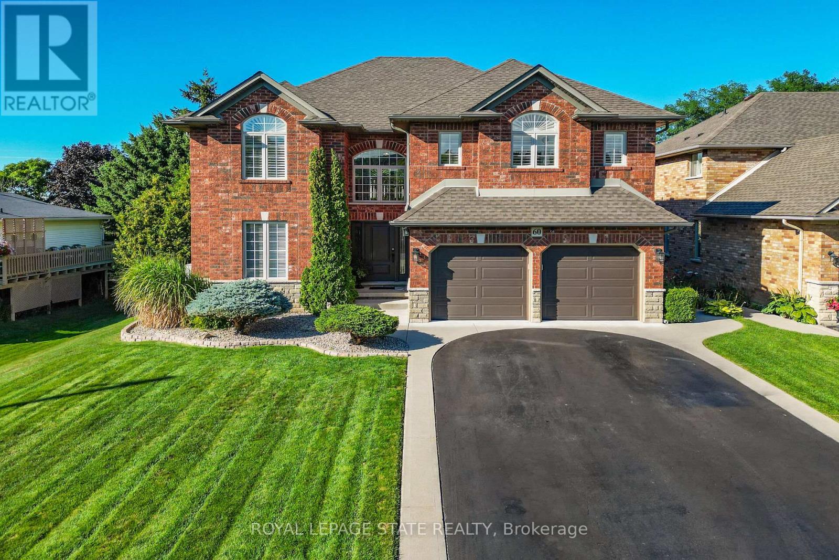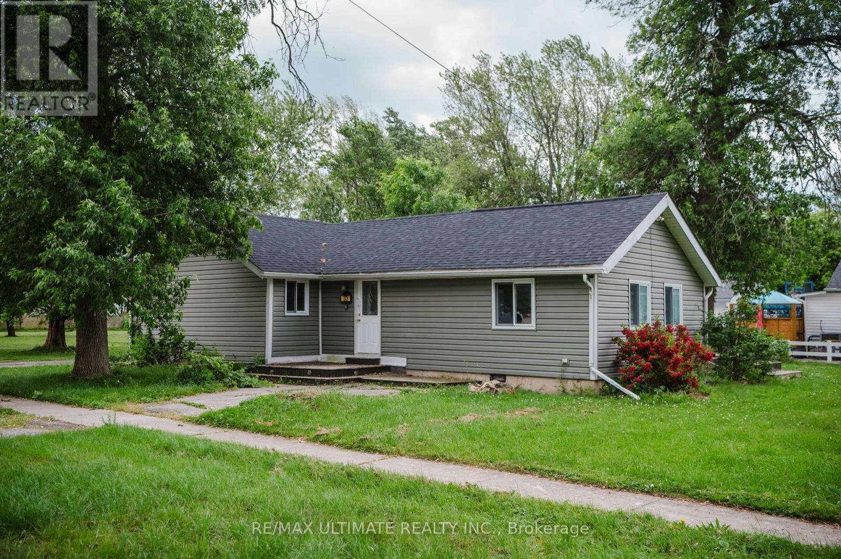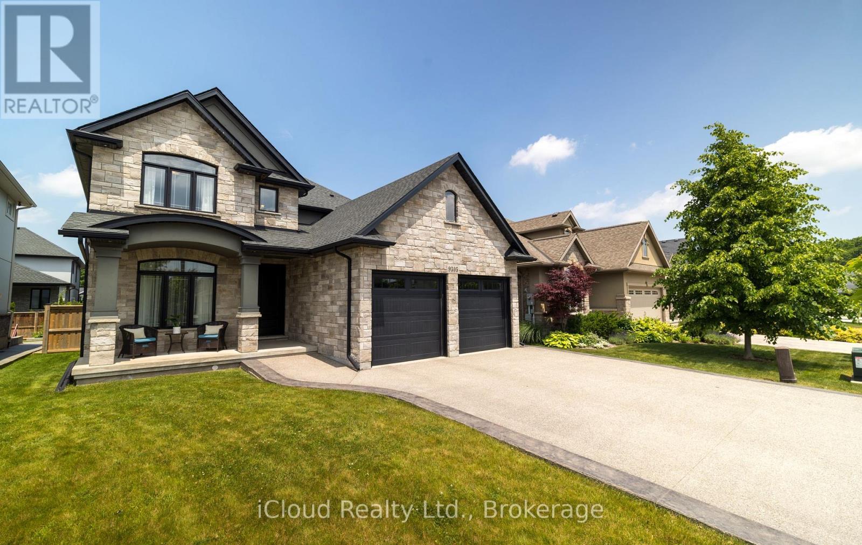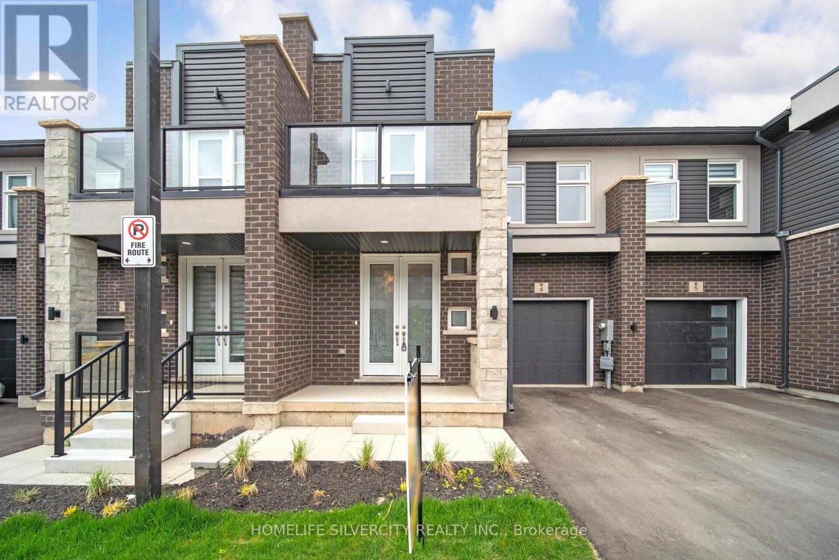129 Hitchman Street
Brant, Ontario
Newly Built LIV Communities Scenic Ridge East, Boughton 13, Elev A, Featuring 4 Bedrooms, 3.5 Bathrooms, 9ft Ceilings on 1st Floor, Kitchen Island W/ Breakfast Bar, Dining Room, 2nd Floor Laundry, Master Ensuite, Walk-In Closet. Air Conditioning, Pot Lights, 200 amp Service and more!! (id:60365)
72 Mckernan Avenue
Brantford, Ontario
Newly Built LIV Communities Nature's Grand Monarch 4 Town, Elev A Freehold Townhome. Featuring 3 Bedrooms, 2.5 Bathrooms, 9ft Ceilings on 1st Floor, Smooth Ceilings Though Out, Carpet Free, Hardwood Staircase, Kitchen With Breakfast Bar, Dinette, Pantry, 2nd Floor Laundry, Primary Ensuite With Tempered Glass Shower, Walk-In Closet. (id:60365)
61 Hillbrook Crescent
Kitchener, Ontario
Attention First-Time Buyers, Investors & Handyman Special Seekers! Welcome to 61 Hillbrook Crescent a 3-bedroom, bungalow-style stacked townhouse with a single garage in a sought-after, family-friendly neighbourhood. This home is full of potential and ready for your personal touch! Enjoy an open-concept living and dining area with a convenient serving window to the kitchen, and a side door leading to your private deck, fenced yard, and direct garage access. The lower level offers a spacious unfinished rec room, laundry area, and plenty of storage. Located close to top-rated schools, shopping, banks, trails, public transit, and the Sunrise Shopping Centre youll love the convenience of this location. Bring your vision and transform this property into your dream home or next investment! (id:60365)
1800+ Fifth Street
St. Catharines, Ontario
GOLDEN INVESTMENT* Opportunity (3 MULTI-PLEXES - Situated on Top of a 7 Acre Property) with AirBnb Permits in the Works and Potential to Build MORE! Calling All Investors, Developers and Opportunists A-like - Rare Opportunity! Located Close to Bustling St Catharines Commerce, and Surrounded by Vineyards and Orchards on a Quiet Dead End Road! Excellent, Long Term, and Stable Tenants, currently paying close to Market Rent (leases available for review)! Each Home has Been Lovingly Updated and Renovated! Please view list of Inclusions (attached) for All Updates, Renovations (Including Upgraded Plumbing and More) (id:60365)
1104 Hammond Road
Lake Of Bays, Ontario
Tranquil Four Season Living, Just Minutes From Baysville! Featuring 100 Feet Of DIRECT WATERFRONT!!! On The Calm, Sparkling Waters Of Echo Lake, This Secluded Paradise Is Surrounded By Mature Trees And Abundant Wildlife. Embrace The Ultimate Outdoor Lifestyle With Boating, Fishing, Sea-Dooing, Swimming, Paddle Boarding, and Kayaking, Right From Your Private Dock. Over $150K In Upgrades! The Fully Renovated Main Floor Offers An Open-Concept Kitchen With Updated Cabinetry And Vinyl Flooring, A Vaulted-Ceiling Living Room With Massive Picture Windows Overlooking The Lake And A Wood-Burning Fireplace, Plus A Stunning Solarium With Panoramic Views, The Perfect Spot For Morning Sunrises. Walk Out To The Wraparound Composite Deck With Glass Railing (2018). Main Floor Bedroom With Vaulted Ceiling, Closet, And 4-Piece Bath, Plus Laundry With Storage And A 2-Piece Bath. Upstairs Features Two Cozy Bedrooms With Broadloom And Large Lake-View Windows. 4 Season Home, Caters To The Snowmobile Enthusiasts. Brand New UV Water Filtration, Three Garden Sheds For Water Toys/Bunkies, Landscaped Hedges, Firepit, And Steps To A Private Dock (2017). Updated Siding And Steel Roof (2011), Deck Windows (2017), And LR Windows (2019). Short Term Rentals Permitted Ideal Income Potential. 4 Season Home - Municipal Road Plowed By City - Long Private Driveway With Parking For 7+ Vehicles. Prime Location: 7 Mins To Baysville Marina / Restaurants, 20 Mins To Hwy 11, And 25 Mins To Bracebridge! (id:60365)
60 Gage Street
Grimsby, Ontario
ENTERTAINERS DREAM BACKYARD All-brick 2-storey home on a 69 x 170 ft lot in a sought-after family-friendly neighbourhood, offering over 3,600 sq. ft. of fully finished living space. Step inside the spacious foyer to a bright living and dining room with hardwood floors, flowing into the updated eat-in kitchen featuring Quartz countertops, stainless steel appliances, and a large breakfast bar with extra cabinetry. The kitchen opens to a stunning 2-storey sunken family room with gas fireplace, all overlooking the showpiece of this property the private backyard oasis. Enjoy professionally designed hardscaping, a heated inground pool, multiple seating areas, a powered gazebo with interchangeable panels for 3-season use, a pool house with roll-up doors, and full concrete lounging areas for sun or shade. The main floor also offers a versatile office/den/future laundry room (or bedroom with armoire), a stylish 2-piece powder room with new designer wallpaper, and a convenient beverage station with bar fridge and sink (could also be converted back to laundry room). Upstairs, the enormous primary suite features a custom walk-in wardrobe system and a newly renovated 5-piece ensuite with soaker tub, dual sinks, and glass shower. Two additional bedrooms, a 4-piece bath, and an open loft-style space complete this level. The fully finished lower level is perfect for entertaining with multiple seating areas, a recreation room with bar, optional guest bedroom/office/den, and a 3-piece bath. Additional highlights include a fully insulated and heated double garage, driveway parking for 4, lawn sprinkler system, and an extensive list of upgrades including 12 windows, front door, garage doors, central air, hi-efficiency pool heater/boiler, variable speed pool pump, new deck and gazebo, whole house generator, garage gas heater, kitchen countertops and ensuite bathroom. Conveniently located near parks, schools, newly renovated Peach King Centre, shopping, and quick QEW access (id:60365)
2121 Golf Club Road
Hamilton, Ontario
Welcome to 2121 Golf Club Road, a beautifully updated bungalow offering ~3,000 sq. ft. of finished living space on a sprawling 100 x 200 ft lot. Fully modernized from top to bottom, this 3+3 bedroom, 3 full bath home blends timeless comfort with contemporary finishes. Inside, the main floor was fully renovated with designer upgrades. The heart of the home is the dream kitchen, featuring custom cabinetry, marble counters, a coffee bar, and a reverse osmosis water filtration system. Open-concept living and dining spaces are filled with natural light and feature wide-plank flooring, a fireplace with custom built-ins, and walkouts to a deck overlooking peaceful farmers fields. The lower level, fully renovated in 2023, adds additional bedrooms, a modern bathroom, and bright living areas perfect for large/extended family, home business or just more space to play. Updates include but not limited to Gazebo & deck (2021), new siding, gutters, soffits, eaves (2022-2023), battery backup sump pump, upgraded water treatment system, and a brand-new 50-gal water heater (Dec 2024). Bedroom deck (2024). Outdoors, enjoy private country living at the citys edgejust minutes to highways and amenitieswith parking for 8+ cars, a double garage, and breathtaking sunset views. (id:60365)
149 Dingman Street
Wellington North, Ontario
Welcome to this beautiful, detached home situated on a premium lot with no sidewalk, offering extra parking and exceptional curb appeal. Featuring one of the most desirable layouts, this spacious home boasts 4 bedrooms and 4 bathrooms, perfect for growing families or those who love to entertain. Step into the inviting main floor with 9-foot smooth ceilings, creating an open and airy atmosphere. The upgraded kitchen is a chefs dream, featuring extended-height upper cabinets elegant quartz countertops with an undermount sink, a central island, and stainless steel appliances. Modern upgrades and smart features include: 200 AMP Electrical Panel, New A/C, New Appliances, 3-Piece Rough-In in the basement for a future bathroom, Smart Thermostat, Video Doorbell, Garage Door Opener, and Conduit installed for future electric car charger. (id:60365)
372 Helen Street
Fort Erie, Ontario
Welcome to this charming fully renovated 3-bedroom, 2-bathroom bungalow located in the heart of Crystal Beach! Just a 10-minute walk to the Crystal Beach Waterfront Park, this home offers the perfect blend of comfort and convenience. Featuring a bright and spacious open-concept layout, the large living room is ideal for gatherings and everyday living. Whether youre looking for a vacation retreat, an investment property, or your next family home, this property delivers the relaxed beachside lifestyle you have been waiting for. (id:60365)
1562 Sandgate Crescent
Mississauga, Ontario
Beautifully updated, open concept, three bedroom semi-detached bungalow main floor in the centre of Clarkson. Enjoy the bright open concept main floor, complete with a gourmet kitchen with ample countertop space & storage. The sun-drenched rooms are spacious enough for the whole family to enjoy. Relax in the large and lush private backyard situated on a quiet crescent. Close to QEW, schools, GO train, Clarkson Community Centre, parks, shopping, and so much more. Tenants responsible for 70% of utilities, including but not limited to: heat, hydro, gas, and water/sewage. Tenant insurance required, two tandem parking spots. Tenants responsible for snow removal and grass cutting. (id:60365)
9305 Eagle Ridge Drive
Niagara Falls, Ontario
Welcome to this executive 4-bedroom, 4-bathroom detached 2-storey home, built in 2016 and located in the prestigious Fernwood Estates subdivision in Niagara Falls. Step inside to find rich, dark hardwood flooring throughout both the main and second floors, with no broadloom anywhere in the home. Nine-foot smooth ceilings and pot lights on the main level create a bright, upscale feel, while the impressive open-to-above foyer sets the tone for the rest of the home. The gourmet kitchen is a chef's dream, featuring granite countertops, a stylish backsplash, a breakfast bar, and stainless steel appliances. Porcelain tiles highlight the foyer and spacious laundry room, which also provides a walkout to the double-car garage. Upstairs, the large primary suite offers a luxurious 5-piece ensuite bath and a walk-in closet. Three additional well-sized bedrooms share a third 4-piece bathroom. The finished lower level, accessible via a separate walk-up through the garage, offers vinyl flooring, a large recreation/family room, a potential fifth bedroom, a full 3-piece bathroom, and a cold room for extra storage. The exterior is equally impressive, featuring a stone and stucco finish, an exposed aggregate driveway with parking for four vehicles, and a covered concrete patio ideal for outdoor entertaining. Built with style and functionality in mind, this 2016 home combines elegance, comfort, and premium finishes throughout. (id:60365)
4 - 5672 Dorchester Road
Niagara Falls, Ontario
Welcome to 5672 Dorchester Rd Unit 4 a stylish, nearly new 3-bedroom, 3-bath townhouse in the heart of Niagara Falls. Just one year old, this home offers modern finishes, an open- concept layout, and all appliances included. Whether you're a growing family or a savvy investor, this property is the perfect blend of function and flexibility. Enjoy a bright, spacious kitchen, a cozy family room ideal for gatherings, and three well-sized bedrooms including a private primary suite with ensuite. Located minutes from top schools, parks, shopping, and transit, this home is move-in ready and packed with potential. Don't miss your chance to own a piece of comfort and convenience in one of Niagara's most sought-after communities. (id:60365)

