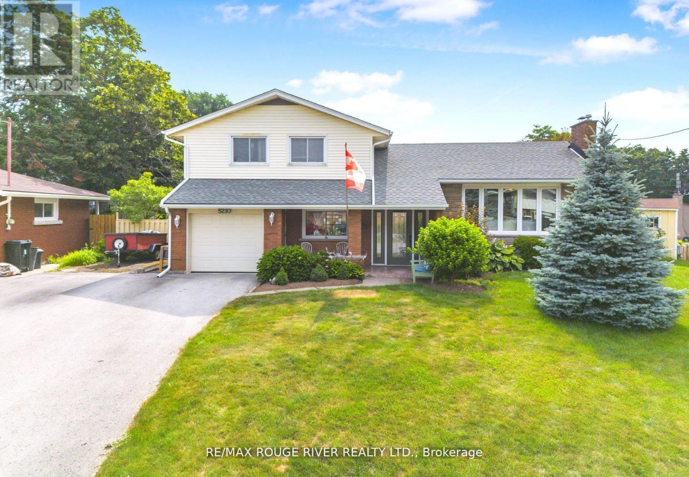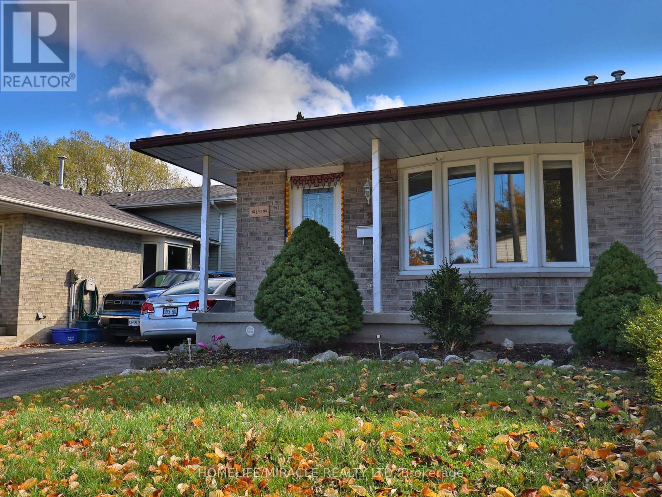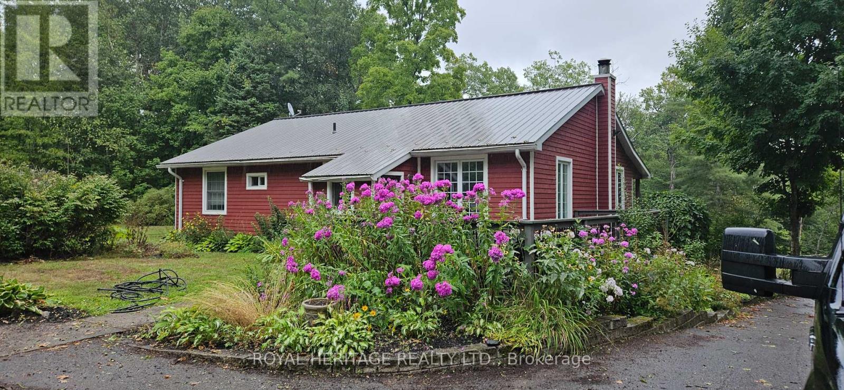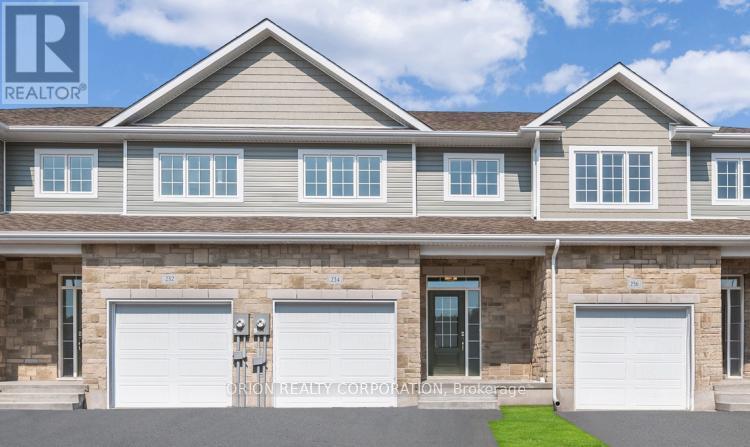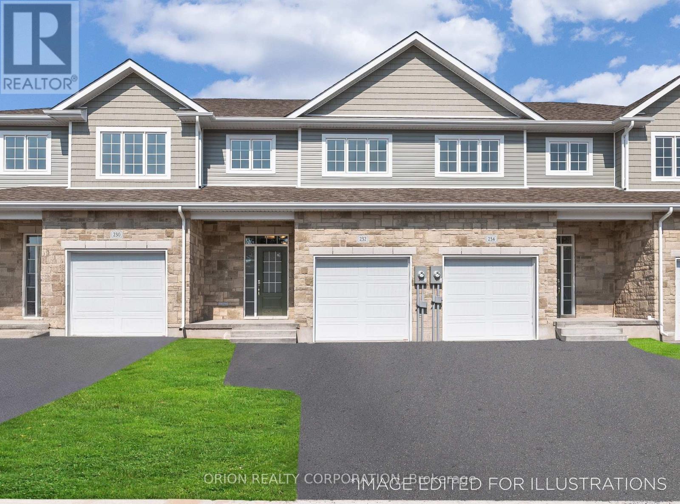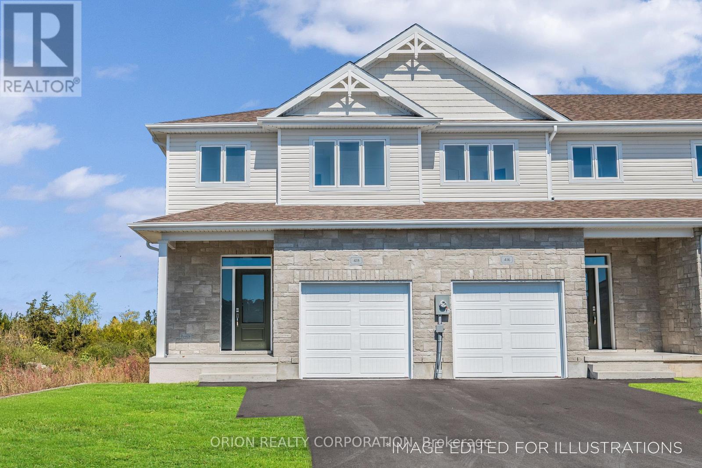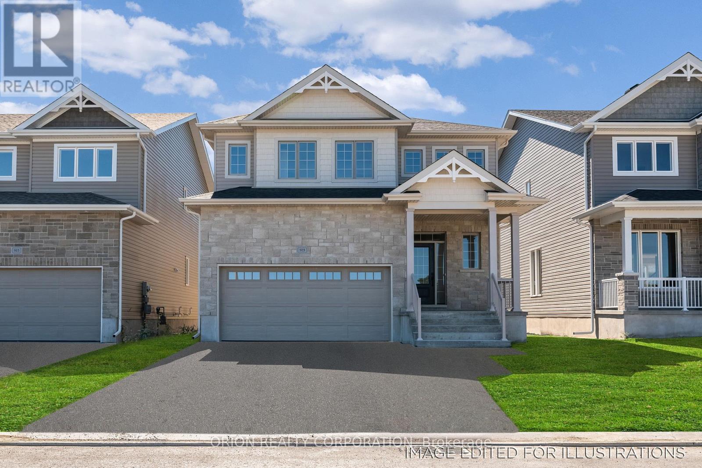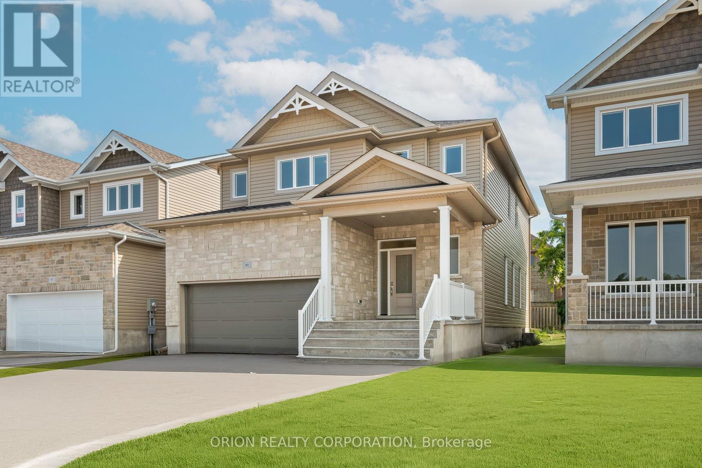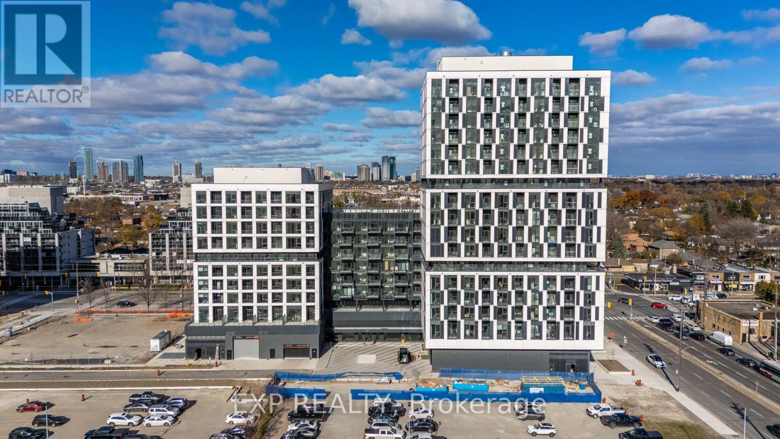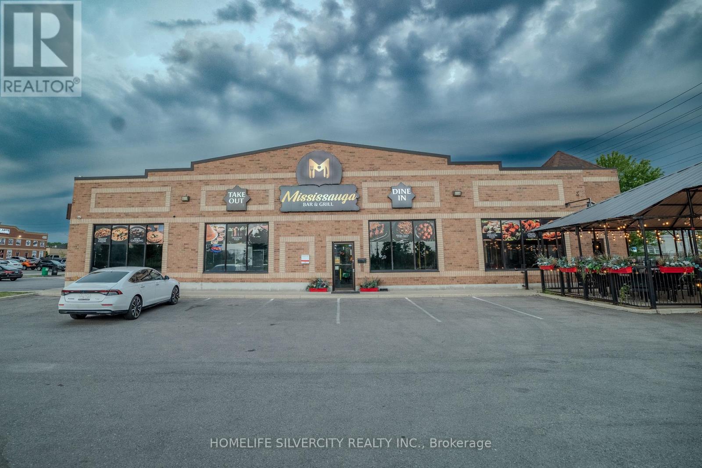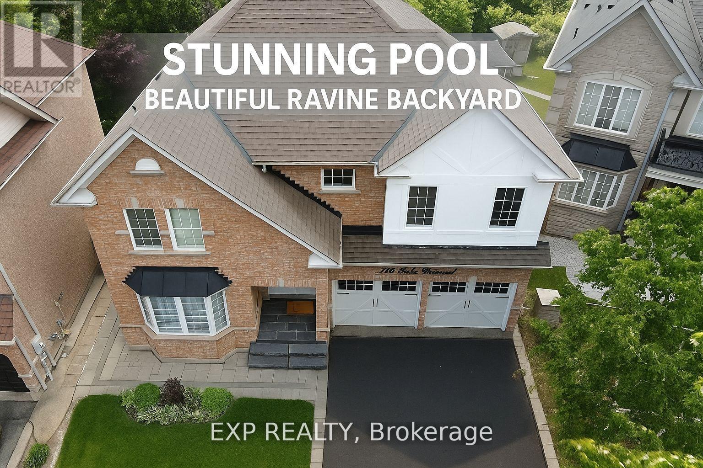5210 Timothy Crescent
Niagara Falls, Ontario
Gorgeous Sidesplit with Vaulted Ceilings in Family Friendly Quiet Neighbourhood, Located on Quiet cud de sac, Large Lot 45 x 150 ft, Newer Flooring Throughout, Updated Eat-In Kitchen with Granite Countertop, Main Floor Family Room with Fireplace, Main Floor Laundry with 3pc Washroom , 3 Spacious Bedrooms, Finished basement with work room, Large 2 Tier Deck, CAC 1 year old, 2 Garden Sheds, New Front Window, Double Driveway Parking for 5 Cars, Newer Eaves and Soffits, Close to Everything. (id:60365)
3 Caprice Court
Kitchener, Ontario
Move-in ready semi-detached home featuring 3+2 bedrooms, 2 full bathrooms, and $100K in recent upgrades. Enjoy privacy with no rear neighbours and stunning ravine views. The home includes two full kitchens and two living areas, ideal for large families or potential rental income. The fully finished basement offers 2 bedrooms, a kitchen, and a full washroom. Upgrades include: new laminate flooring throughout (2023), new paint (2023), modern lighting, and new stainless steel appliances (gas stove, chimney hood, fridge), stackable front-load washer & dryer in 2023, new window blinds (2025).Located near parks, trails, schools, grocery stores, public transit, and major highways, with parking for 4 vehicles. This home blends comfort, style, and convenience-ready for you to move in and enjoy. New Furnace replaced on November 18th 2025 (id:60365)
10175 Highway 41 Highway
Addington Highlands, Ontario
Price Reduction!!!! Welcome to 10175 Highway 41 in Kaladar. Privacy awaits this lovely 5 Bedroom 2 bath home with a walkup basement. Sit by the pool on hot summer days and enjoy the tranquility of your beautiful yard with perennial gardens. Home has updated kitchen, baths, Maibec wood siding and metal roof! The home sits on a .71 acre lot and is a one owner home. Short commute to Kingston, Napanee and Belleville. Plenty of recreational trails around for 4 wheeling and snowmobiling. Don't miss this very private oasis located in the village of Kaladar. Make it yours! This home also comes with new siding and trim for a garage that was not built. (id:60365)
1545 Scarlet Street
Kingston, Ontario
These quick occupancy homes create a rare opportunity to move into a brand-new home todayor in the very near future without the wait of a new build. Located in Kingstons desirable east end, this is one of the last opportunities to own in an already established subdivision. The Hamilton offers 1,400 sq/ft of open concept living with 3 bedrooms and 2.5 baths. Features include a bright living room with gas fireplace, spacious kitchen with walk-in pantry, dining area, and a convenient main floor laundry. Upstairs, the primary suite includes a double closet and luxury 4-piece ensuite. Every CaraCo townhome comes with premium finishes: 9 ceilings on the main floor, quartz countertops in the kitchen and baths, extended upper cabinetry, a stainless undermount sink, ENERGY STAR windows, and a 7-year Tarion warranty. Stylish, efficient, and move-in ready The Hamilton is a rare chance in this east-end community with very few lots remaining. (id:60365)
234 Dockside Drive
Kingston, Ontario
These quick occupancy homes create a rare opportunity to move into a brand-new home today or in the very near future without the wait of a new build. The Hamilton offers 1,400 sq/ft of open concept living with 3 bedrooms, 2.5 baths, a bright living room with gas fireplace, spacious kitchen with walk-in pantry, and convenient main floor laundry. Upstairs, the primary suite features a double closet and 4-piece ensuite. This home stands out with a walkout basement perfect for creating extra living space, a home office, or an in-law suite. Located in Kingstons desirable east end, close to schools, shopping, parks, and CFB Kingston, with easy access downtown. Includes an upgrade package with central air, built-in microwave, garage door opener, and extended island breakfast bar plus CaraCos signature finishes: 9 ceilings, quartz countertops, ENERGY STAR windows, and a 7-year Tarion warranty. A craftsman-inspired townhome with bonus potential in the lower level stylish, functional, and ready for your finishing touches. (id:60365)
232 Dockside Drive
Kingston, Ontario
These quick occupancy homes create a rare opportunity to move into a brand-new home today or in the very near future without the wait of a new build. The Hamilton offers 1,400 sq/ft of open concept living with 3 bedrooms, 2.5 baths, a bright living room with gas fireplace, spacious kitchen with walk-in pantry, and convenient main floor laundry. Upstairs, the primary suite features a double closet and a 3-piece ensuite. Located in Kingston's desirable east end, you'll enjoy quiet family-friendly living just minutes to schools, shopping, parks, and CFB Kingston, with easy access downtown. This home comes with an upgrade package central air, built-in microwave, garage door opener, extended island breakfast bar plus CaraCos standard features: 9 ceilings, quartz countertops, ENERGY STAR windows, and 7-year Tarion warranty. A well-designed townhome with craftsman-inspired exteriors stylish, functional, and move-in ready. (id:60365)
418 Buckthorn Drive
Kingston, Ontario
These quick-occupancy homes create a rare opportunity to move into a brand-new home today or in the very near future without the wait of a new build. The Auburn is a spacious end-unit townhome, offering 1,525 sq/ft with 3 bedrooms and 2.5 baths. The main floor features a bright living room with gas fireplace, a large kitchen with walk-in pantry and extended cabinetry, open dining area, and convenient laundry. Upstairs, the primary suite includes a walk-in closet and 4-piece ensuite. Located in Kingstons west end, this is one of the last remaining end-units and they've been moving quickly. Every CaraCo townhome includes premium finishes: 9 ceilings, quartz countertops throughout, stainless undermount sink, EnergySTAR windows, extended upper kitchen cabinets, and a 7-year Tarion warranty. A rare opportunity to own a stylish end-unit in this west-end community before theyre gone. (id:60365)
929 Goodwin Drive
Kingston, Ontario
Take advantage of a $25,000 Quick Close Rebate when you move in before December 31, 2025 (rebate not included in purchase price). These quick occupancy homes create a rare opportunity to move into a brand-new home today or in the very near future without the wait of a new build. This 2,440 sq/ft two-storey offers 4 bedrooms, 2.5 baths, a bright living room with vaulted ceiling, a spacious dining room, main floor den, and a chef's kitchen with walk-in pantry, quartz countertops, extended cabinetry, large island with breakfast bar, and stainless-steel canopy hood fan. Upstairs, the primary suite features a walk-in closet and a spa-inspired ensuite with upgraded tile and quartz. Located in Kingston's desirable west end, close to schools, shopping, parks, and transit, this home combines style with convenience. With $100K in premium upgrades already built, including inflooring, cabinetry, quartz countertops, custom lighting, French doors, extended kitchen Island, and more this is unmatched value. CaraCos' signature features include 9 ceilings, natural gas fireplace, Energy STAR windows, and 7-year Tarion warranty. A rare, move-in ready home The Markham won't come up again. (id:60365)
921 Goodwin Drive
Kingston, Ontario
Take advantage of a $25,000 Quick Close Rebate when you move in before December 31, 2025 (rebate not included in purchase price). These quick occupancy homes create a rare opportunity to move into a brand-new home today or in the very near future without the wait of a new build. The Parkridge offers 2,510 sq/ft of open concept living with 4 bedrooms and 2.5 baths. Highlights include a bright living room with vaulted ceiling, spacious dining room, main floor den with French doors, and a large kitchen with walk-in pantry, extended island, quartz countertops, and stainless-steel canopy hood fan. Convenient main floor laundry/mudroom and a primary suite with walk-in closet and luxury 4-piece ensuite add everyday comfort. Located in Kingston's sought-after west end, you're close to shopping, schools, parks, and transit, all in a family-friendly neighborhood. This home comes loaded with upgrades: hardwood and tile flooring, upgraded cabinetry, quartz countertops throughout, extended kitchen cabinetry, pot lights, and more, on top of CaraCos' standard features like 9 ceilings, natural gas fireplace, Energy STAR windows, and a 7-year Tarion warranty. A craftsman-inspired exterior completes this spacious, stylish detached home, move-in ready with exceptional value. (id:60365)
508 - 1007 The Queensway
Toronto, Ontario
Discover modern urban living in this stunning 1 Bedroom + Den condo in the heart of Etobicoke. Designed with both style and comfort in mind, the suite offers a spacious, open-concept layout with sleek stainless steel appliances and contemporary finishes throughout. The versatile den is ideal for a home office, reading area, or guest space, perfectly suited to today's lifestyle. This unit also includes one parking spot and a locker, offering added convenience and valuable extra storage. Enjoy exceptional connectivity with quick access to the 403, QEW, Gardiner Expressway, and 427, making it a **quick and easy commute to downtown Toronto whether by car or transit. Daily errands are effortless with major retailers nearby - including Costco, No Frills, and much more just minutes away. The building enhances your lifestyle with a 24-hour concierge, games room, fully equipped gym, party and meeting room, along with a rooftop deck and garden featuring community BBQs-ideal for relaxing or entertaining. Beautifully appointed and perfectly located, this condo offers the complete package for modern, connected living. (id:60365)
4870 Tomken Road
Mississauga, Ontario
This turnkey restaurant business sits in a high-traffic commercial plaza at Tomken Road and Eglinton Avenue East, one of Mississauga's busiest corridors where residential neighbourhoods, large industrial parks and office complexes meet, creating steady walk-in and drive-in traffic throughout the week. The plaza benefits from strong visibility and convenient access, with plenty of surface parking and close proximity to major highways such as the 403, 401 and 410, which makes it easy for customers, delivery drivers and suppliers. The unit offers about 1,700 square feet of well-planned space, including a clean and modern dining area with seating for approximately fifty guests, two washrooms and a fully equipped commercial kitchen with a full hood, walk-in cooler, prep stations and storage, making it ideal for dine-in service, take-out, catering and high-volume delivery. The restaurant currently operates seven days a week and runs smoothly within the established layout. The zoning supports restaurant use, and the unit is fitted with necessary systems. The location is surrounded by complementary businesses that naturally drive foot traffic, including grocery, service stores, automotive shops and other eateries, which helps create consistent customer flow during both lunch and dinner periods. The area has strong demographic demand, with a mix of families, professionals and industrial-area workers looking for convenient food options, making this an appealing opportunity for either a new concept or an expansion of an existing brand. Overall, this is a well-maintained, ready-to-operate restaurant in a proven Mississauga location with stable traffic and strong growth potential for the right operator. Business Sale - No real estate included (id:60365)
100 Dells Crescent
Brampton, Ontario
Welcome to 100 Dells Crescent, A Rare Offering Executive Living Meets Resort-Style Entertaining Positioned on an ultra-private 136 deep ravine lot, this meticulously upgraded 4-bedroom, 4.5-bath executive residence offers a rare blend of sophistication, functionality, and outdoor luxury all within a coveted Brampton enclave. Spanning 2,690 sq. ft., the home is anchored by a chef-inspired kitchen fully renovated in 2024, complete with expansive quartz surfaces and a Jenn Air Professional gas range a true culinary showpiece. The kitchen opens seamlessly to elegant living and dining spaces, flowing outdoors to a 34 x 14 entertainers deck overlooking the professionally landscaped yard, saltwater pool, and tranquil ravine. The finished walk-out basement enhances the homes versatility, ideal for an in-law suite or upscale entertaining space, with direct access to the pool and outdoor amenities. Recent capital upgrades include: New furnace & pool heater (2024)New AC (2020)New roof (2018)Pool and hardscaping completed (2021)Renovated primary ensuite (2024)Additional features: Gas BBQ hookup; Quiet, family-friendly crescent Walking distance to top-rated schools, parks, and nature trails Whether hosting large gatherings or enjoying private serenity, this property delivers an elevated lifestyle inside and out .An exceptional opportunity for discerning buyers seeking luxury, privacy, and prestige. Book your Appt to view this home today! Don't let your dream home slip away! (id:60365)

