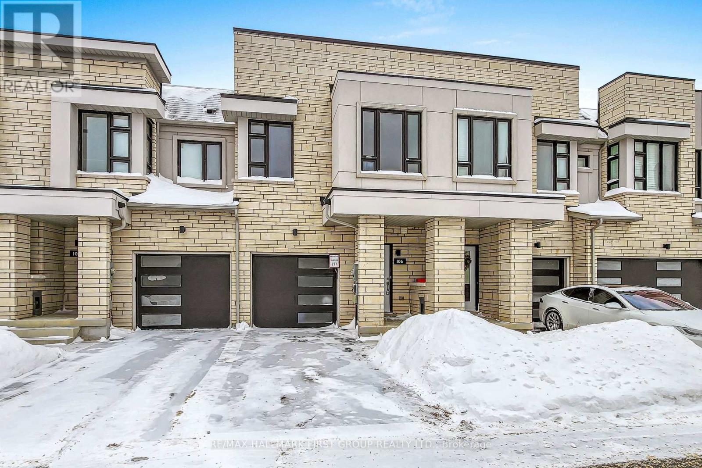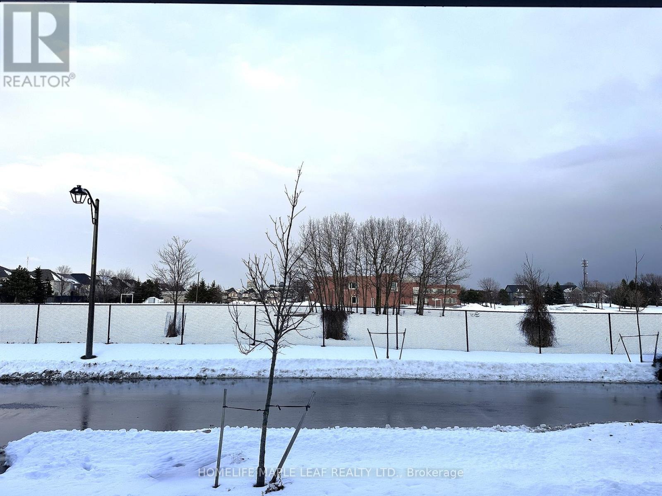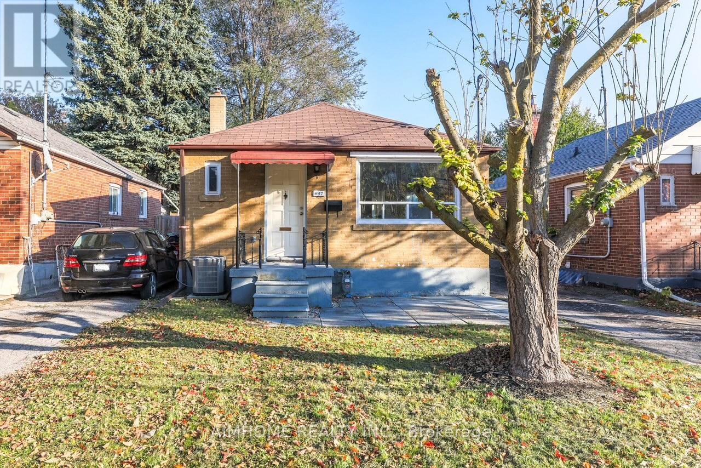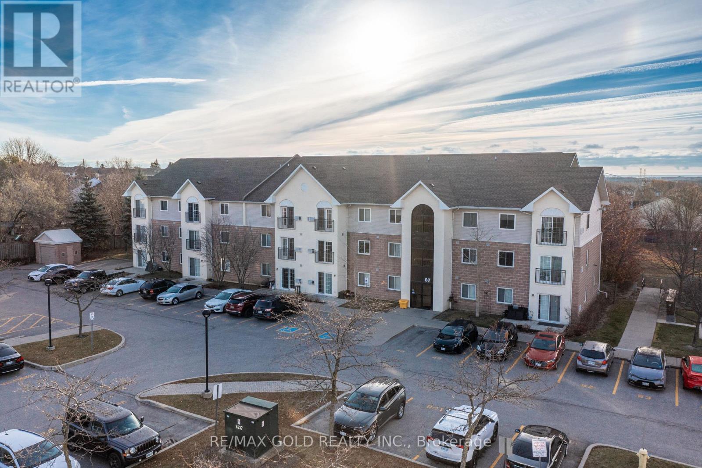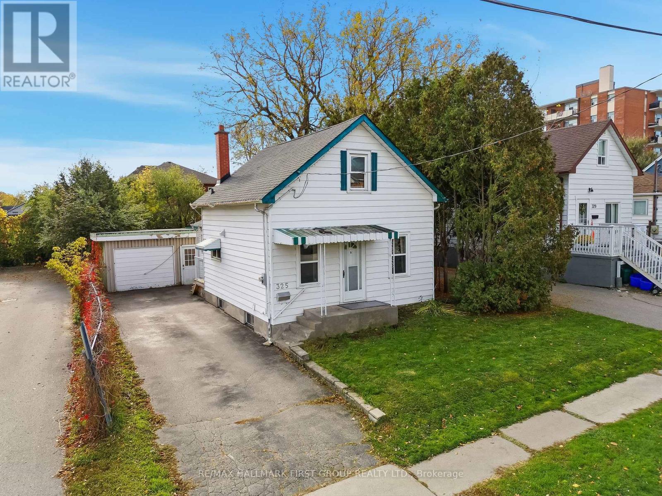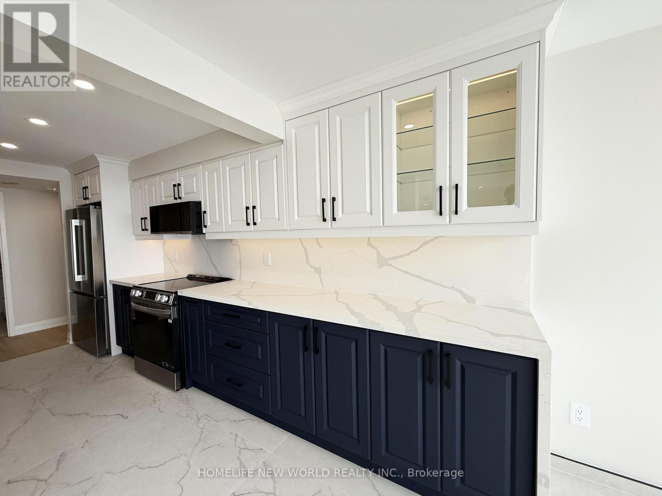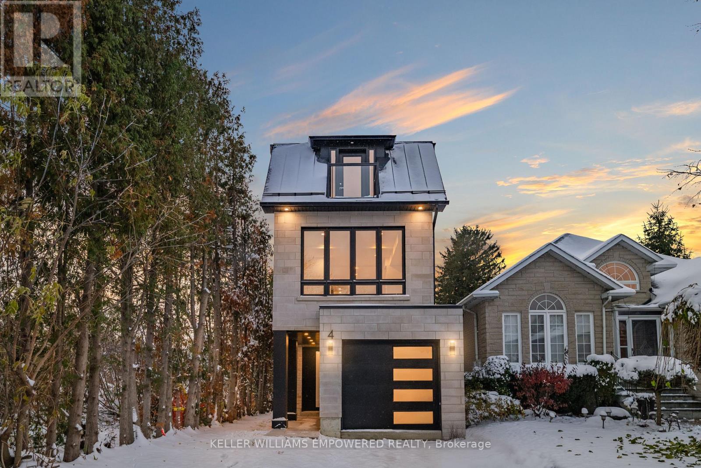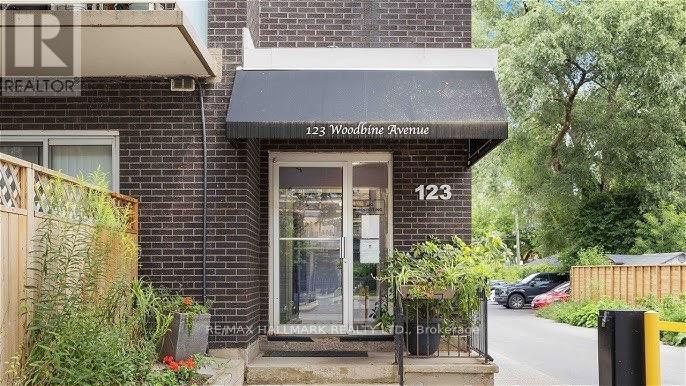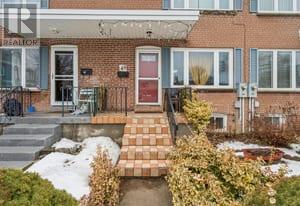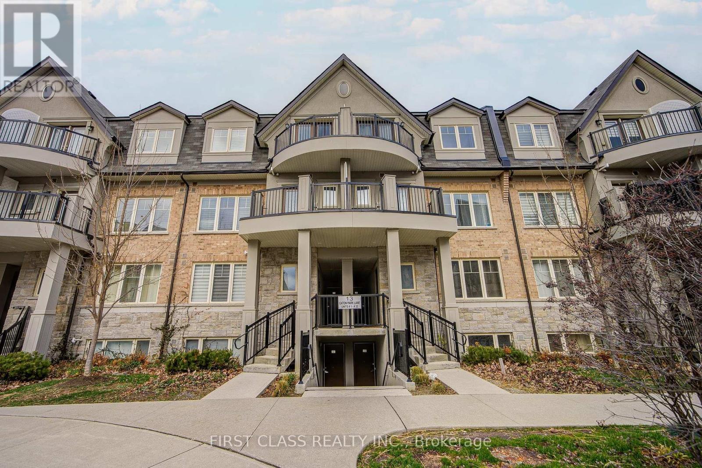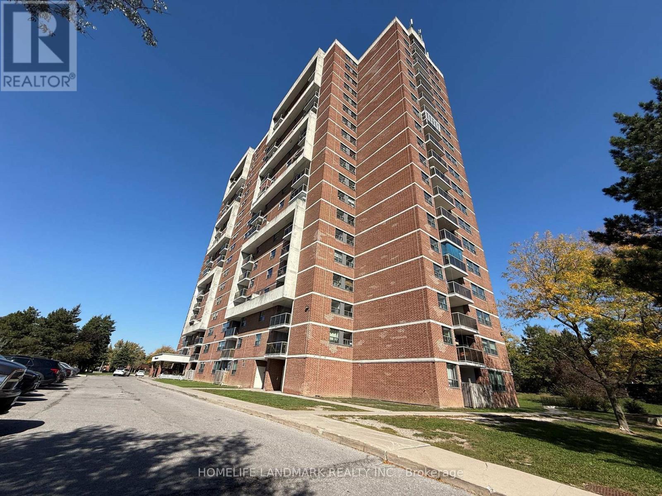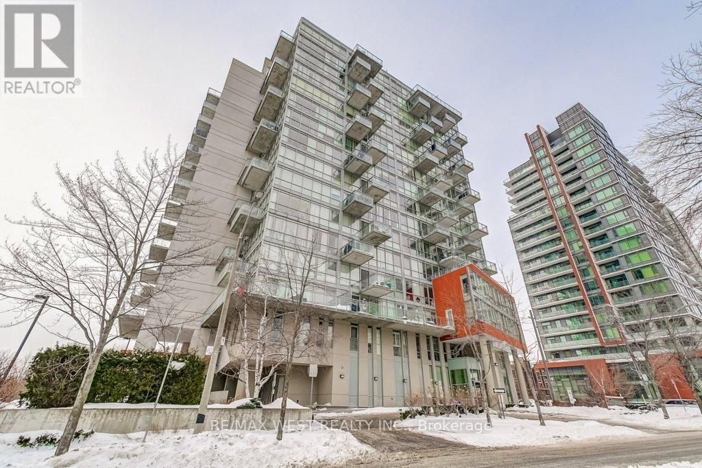42 - 106 Caspian Square
Clarington, Ontario
Located in the heart of Bowmanville's vibrant Lakebreeze waterfront community, this modern 3-bedroom, 3-bathroom townhome offers a lifestyle that blends comfort, style, and convenience. Designed with today's homeowner in mind, the home features a clean, contemporary exterior and an inviting interior filled with natural light. The open main level is ideal for everyday living, with a functional kitchen that anchors the space and opens to a private, fenced backyard-perfect for outdoor dining, relaxing, or hosting guests. The upper level is thoughtfully laid out with three well-sized bedrooms, including a spacious primary suite complete with a walk-in closet and ensuite bathroom. Step outside and enjoy everything the neighbourhood has to offer, from waterfront walking trails and Lake Ontario views to nearby parks, a dog park, splash pad, and the Bowmanville Harbour Marina. With quick and easy access to Highways 401, 418, 115, and 35, commuting and travel are simple, making this an ideal option for professionals, families, and anyone seeking a balanced lifestyle in a thriving lakeside community. (id:60365)
19 Waterfront Crescent
Whitby, Ontario
Welcome to this modern semi-detached home with a clear front view, available for lease with flexible occupancy dates. Ideally located just minutes from schools, plazas with big-box stores, Whitby Lakeshore, waterfront trails, Highways 401 & 412, Whitby GO Station, and sports centers-offering ultimate convenience. This 3-year-old home features 4 bedrooms, including a spacious primary bedroom, 3 washrooms, a modern kitchen with smart appliances, and separate living and dining areas. The property also includes an unfinished basement and a large backyard, perfect for additional space and outdoor enjoyment. AAA tenants preferred. (id:60365)
497 Dawes Road
Toronto, Ontario
Charming Upgraded 2-Bedroom Bungalow With A Separate Entrance 2-Bedroom Basement Apartment In Prime East York! Solid All-Brick Bungalow On A Generous 33' X 110' Lot, Open-Concept Living, Dining, and Upgraded Modern Kitchen With Stainless Steel Appliances, Backsplash. Hardwood Floors Throughout, Pot Lights, Upgraded Bathroom. The Finished Basement With A Separate Entrance Offers A 2-Bedroom Apartment with Above-Ground Windows in Every Room, Pot Lights. -Perfect For Own Use, Rental Income, Or Investment - This East York Gem Offers Endless Possibilities! Enjoy A Large Backyard Perfect For Outdoor Gatherings. Steps To Bus Stop To The Subway Station. Close To The DVP, GO Train, Restaurants, Supermarkets, And Shopping Centers. (id:60365)
207 - 87 Aspen Springs Drive
Clarington, Ontario
Beautiful 2 bedroom Condo, Excellent location with easy access to the 401.Many schools and stores within walking distance. This Expansive and well-lit unit includes a Juliette balcony updated flooring and washroom, newer washer and dryer. MOVE IN READY. (id:60365)
325 Elgin Street W
Oshawa, Ontario
Welcome to 325 Elgin St W, Oshawa - a fantastic opportunity packed with potential in a well-established and convenient neighbourhood. This 3-bedroom, 2 full bathroom home offers a functional layout with solid bones, making it an ideal option for first-time buyers, investors, or renovators looking to enter the market and add value over time. The home is move-in ready while also providing a great canvas for those eager to personalize and modernize to their own taste. A smart choice for buyers who prefer to build equity rather than pay for completed renovations. Situated in a mature area of Oshawa, the property is close to schools, parks, shopping, public transit, and everyday amenities, with easy access to major commuting routes. The surrounding neighbourhood features a mix of long-time residents and ongoing revitalization, offering excellent long-term potential. Whether you're searching for an entry-level home, a renovation project, or an investment opportunity, 325 Elgin St W delivers value, flexibility, and upside in a growing city. (id:60365)
1710 - 4725 Sheppard Avenue E
Toronto, Ontario
Be The First To Enjoy This Stunning, Fully Renovated Luxury Condo-Every Inch Brand New From Top To Bottom! This Spacious 2-Bedroom, 2-Bathroom Suite Offers 1,400 Sq Ft Of Modern Elegance With Smooth Ceilings And Pot Lights Throughout. The Gourmet Eat-In Kitchen Shines With Brand-New Stainless Steel Appliances, Quartz Countertops, And A Matching Quartz Backsplash, Creating The Perfect Blend Of Style And Function. Both Spa-Inspired Bathrooms Feature Premium Fixtures And High-End Finishes For Ultimate Comfort. The Suite's Sun-Filled Southwest Exposure Floods The Space With Natural Light And Showcases Breathtaking Downtown Toronto Skyline Views. Enjoy Hassle-Free Living With High-Speed Internet, Cable TV, And Two Parking Spots Included. This Resort-Style Building Offers Exceptional Amenities-Indoor/Outdoor Pools, Fitness Centre, Tennis And Squash Courts, Sauna, And Party Room. Located In A Prime Agincourt Neighborhood, Just Minutes To Highway 401, TTC At Your Doorstep, McCowan Subway, Scarborough Town Centre, And Top-Rated Schools. A Truly Move-In-Ready Gem In A Vibrant, Family-Friendly Community! (id:60365)
4 Leafield Drive
Toronto, Ontario
If you've been looking for a brand new home in Scarborough, you're looking in the right place: 4 Leafield Drive is located on one of, if not the most, in demand streets in Scarborough. This 3 Bedroom, 4 Bathroom Detached Home is within close proximity to Highways 401 and 404, plenty of transit options, parks, schools and great food. You're in the heart of it all - with the added benefit of privacy and serenity with a 164 ft deep lot! Built immaculately, enjoy a custom kitchen equipped with soft close doors, beautiful hardwood flooring all throughout the home, upgraded light fixtures, custom built ins and an immense amount of potlights. This is a one that cannot be missed - whether you're downsizing or a first time homebuyer, or anything in between, this is a fantastic home with a perfect location. (id:60365)
107 - 123 Woodbine Avenue
Toronto, Ontario
Welcome to this charming bachelor/bachelorette suite in the heart of The Beach! Located in a boutique 3-storey building just steps to Lake Ontario, the boardwalk, Queen Street East, shops, cafés, and Toronto's iconic Olympic Pool. This unit features a ground-floor terrace with private access, a renovated bathroom, a stylish Murphy bed (mattress required), parking, and all utilities are flat fee of $75 to be included in monthly rent. A fantastic opportunity to live by the lake! (id:60365)
49 - 740 Kennedy Road
Toronto, Ontario
Welcome to this 2+1 bedroom, 2 washrooms free hold town house located in a highly sought after location in Scarborough. Just steps away from Kennedy Station, GO Transit and the newly built Eglinton LRT. This town home, offers unbeatable convenience for every home buyer and commuters. These functional home features newly installed windows and a finished basement with an additional bedroom providing valuable extra living space for guests, extended family or home office. You'll love being just minutes from highway 401, shopping , schools, parks and all the essentials that make this neighborhood so desirable. A fantastic opportunity for first time home buyers, investors , or anyone looking for a well connected home in a thriving area (id:60365)
16 - 13 Eaton Park Lane
Toronto, Ontario
Beautiful three Yr New Townhouse With Huge Private Roof Top Terrace O/L The Park, Open Concept, Bright & Spacious, Fully Renovated With Hardwood Flooring, Quartz Kitchen Countertop, Pot Lights, Convenient Location At Warden/Finch, Steps To 24 Hr Ttc Bus, Schools, Park, Plaza, Bridlewood Mall, Restaurants, Banks,Grocery Stores & Library. One Underground Parking Included. (id:60365)
1701 - 100 Wingarden Court
Toronto, Ontario
Spacious Condo Offers 1,191 Sqft Of Interior Space (Per Mpac) Plus Additional 76 Sqft Balcony (Per Floor Plan) Providing Extra Comfort And Outdoor Enjoyment! All Inclusive With Very Low Maintenance Fees ! Well-Designed 2 Big Bedroom 2 Full Bathroom Layout Features Large Open-Concept Living And Dining Area! Perfect For Relaxing And Entertaining! Master Bedroom Includes An Ensuite 4-Piece Bathroom With His-And-Hers Closets! Large Laundry Room And Indoor-Locker/Storage Room Has Plenty Of Space! Recently Installed New Windows Ensure Energy Efficiency And Comfort! Step Out To A Private Balcony And Enjoy Peaceful Unobstructed Views! Fresher Paint and Newer Renovation! Newer Appliances, Washer And Dryer! One Underground Parking Included! Conveniently Located With 24-Hour TTC Service Right At Your Doorstep! Close To All Amenities Such As Grocery Stores, Banks, Retail Shops, Restaurants, Schools, Scarborough Town Centre, Highway 401! Low Maintenance Fee Covers Hydro, Water, And Heating, Allowing You To Enjoy A Large Comfortable Home For Less! Begin Your Stylish New Life From This Fantastic Home! (id:60365)
501 - 30 Canterbury Place
Toronto, Ontario
Beautiful sun-filled condo nestled in the heart of North York offers approximately 942 sq. ft. of indoor & outdoor living space! The open concept living/dining area opens to a chef's kitchen with granite counters, breakfast bar and sleek black appliances. This incredible suite has 2 spacious bedrooms, 2 full spa baths, ensuite laundry and a split floor plan design. Walk out to a large covered balcony with a desirable west-facing view! Other notable features include 9' ceilings, floor to ceiling windows, Belgian engineered wood floors, one underground parking space and a locker. 30 Canterbury Place has concierge service, a party room, outdoor barbecue area, library, exercise room, hot tub and sauna. Conveniently located within close proximity to great shopping & dining along Yonge St, the subway & GO stations and excellent schools. (id:60365)

