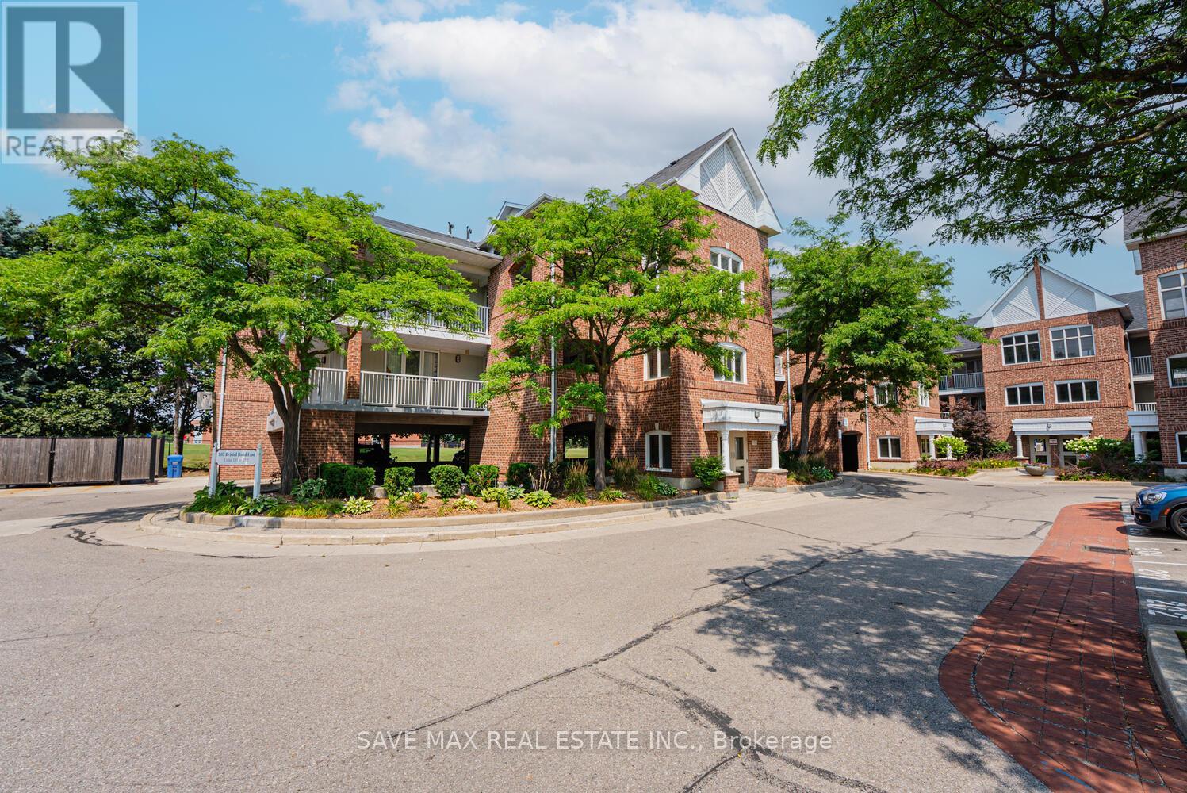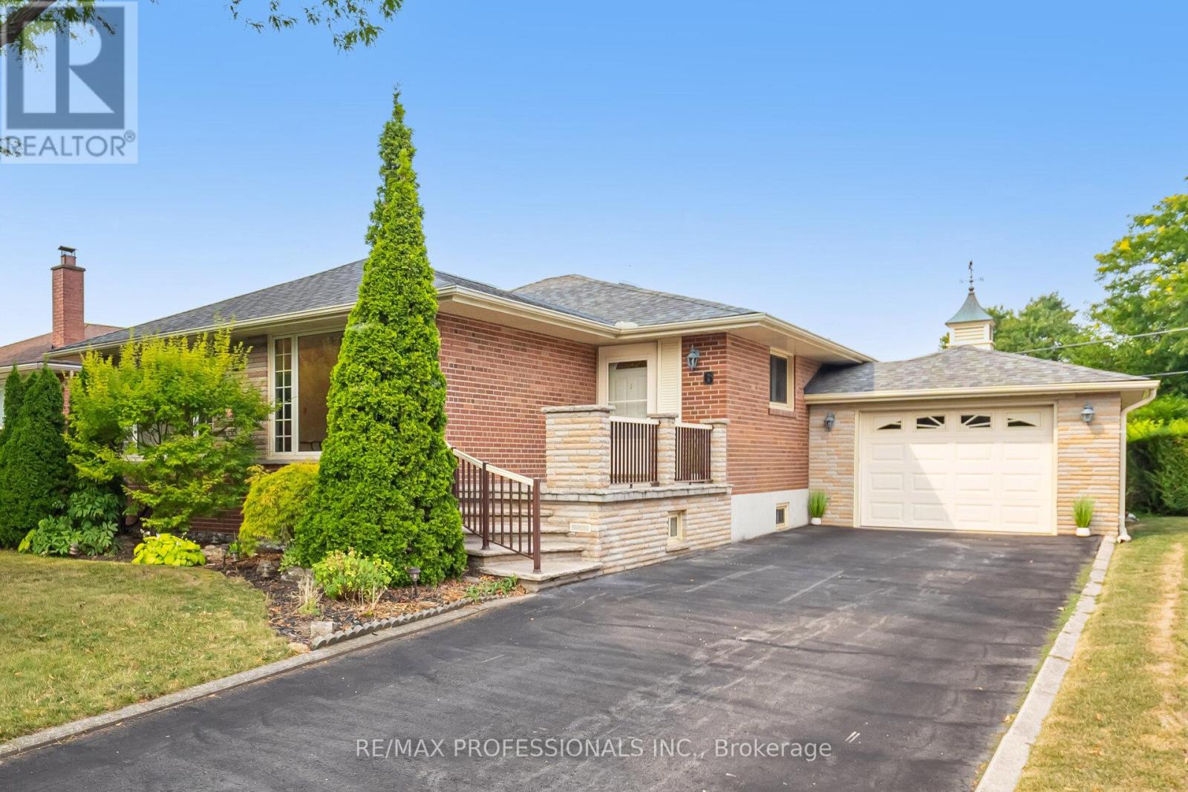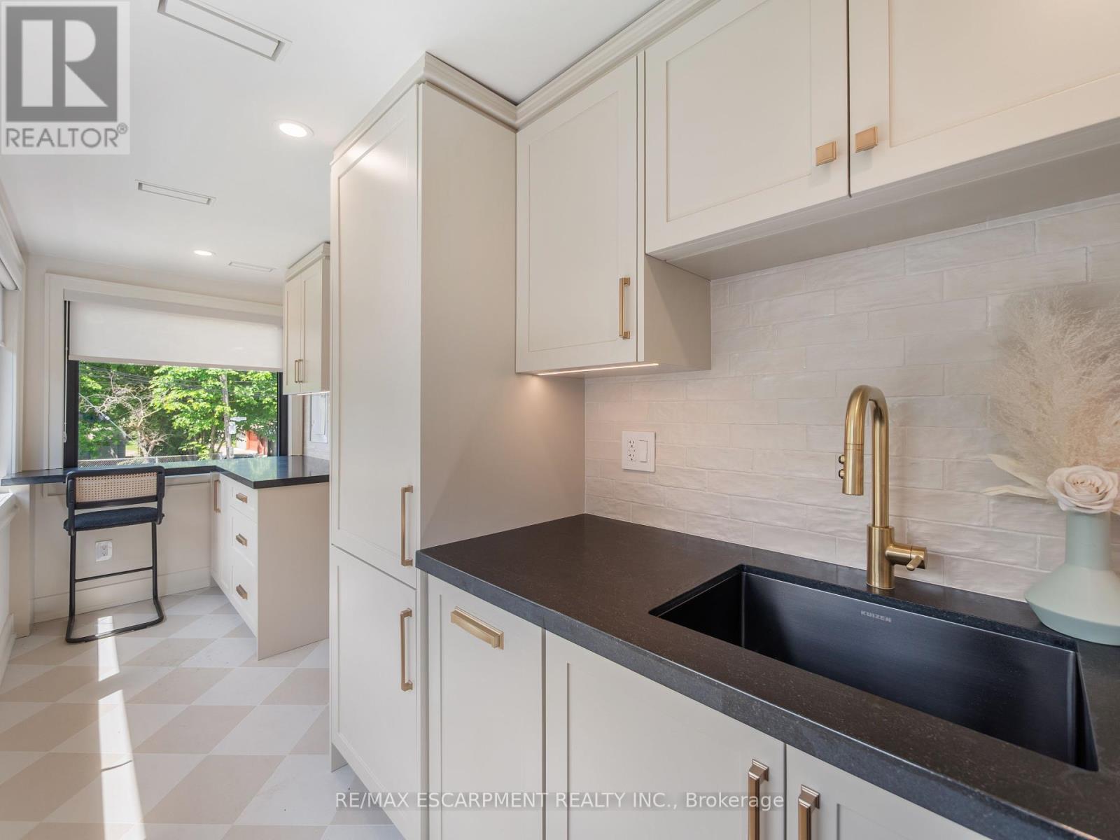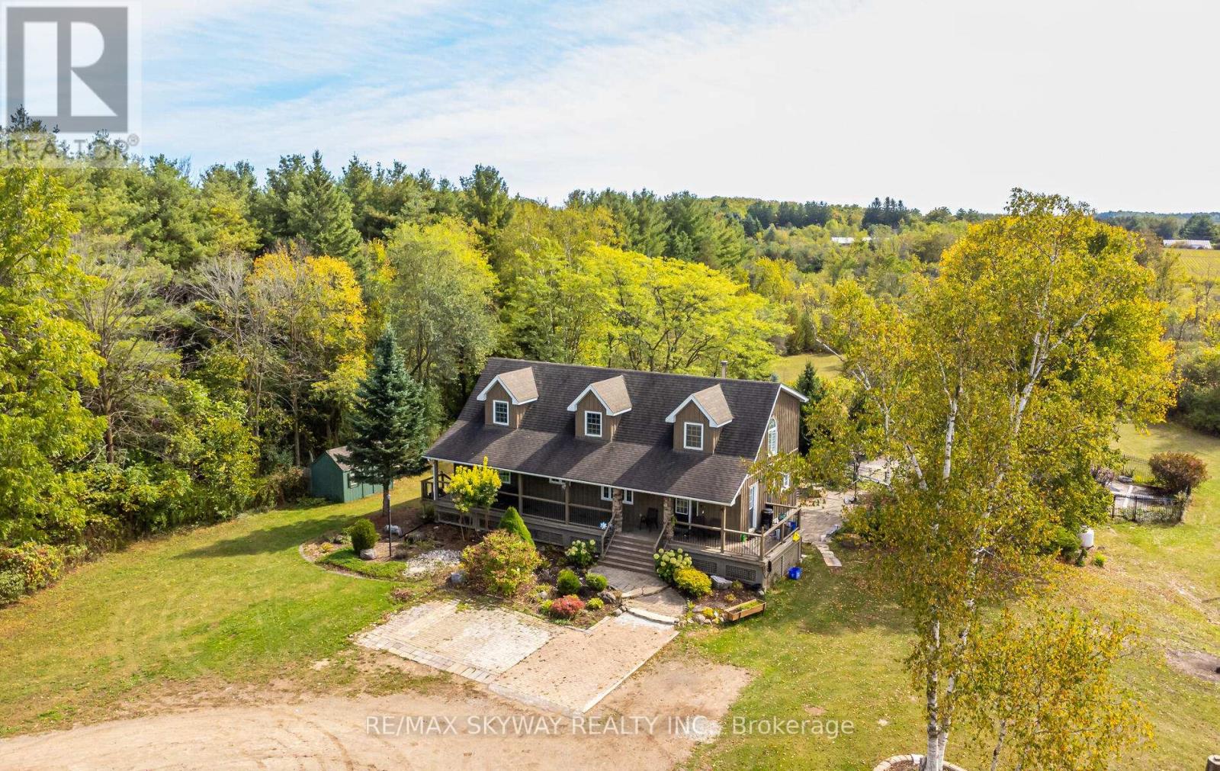608 - 15 Queen Street S
Hamilton, Ontario
Welcome to Platinum Condos! Located at the intersection of King W & Queen S in Downtown Hamilton. This sun-filled unit with Stunning lake View. 9-foot ceiling open concept, laminate flooring throughout, upgraded S/S Appliances, backsplash, and Quartz Countertops, Private Large Balcony. Walking distance to all amenities like Shops, Restaurants, & Cafes. Hamilton GO and bus station, Minutes to McMaster University by bus, facilities: Gym, Yoga Deck, Party Room, and Rooftop Terrace. Furnished unit, just move in. (id:60365)
16 Hayrake Street
Brampton, Ontario
Exceptional 4-bedroom,3-bathroom corner townhouse featuring modern elegance and functionality. Bright and spacious with 9-ft ceilings on each floor, this home features an open-concept great room with gleaming floors and an electric fireplace with stone finish, a stylish kitchen with ample cabinets and a center island, Quartz counter-tops and upgraded oak stairs. Shaded Blinds. The primary bedroom boasts a spa-like ensuite and walk-in closet. Convenient second floor Laundry. Enjoy a side door entrance, private backyard, and a prime location close to schools, parks, and highways.NO SIDE WALK!Park and trails!A perfect blend of style and convenience! AAA tenants. No pets or smoking. (id:60365)
36 Valleyridge Crescent
Brampton, Ontario
***Ravine lot. * In The Highly Desirable Estates Of Valleycreek.60'X 108' RAVINE LOT,TOTAL *4 +1 bedrooms + 7 WASHROOMS.*huge family room open to above.2 separate office room on main level & 2nd level. LARGE DESIGNED KITCHENS WITH HUGE GRANITE COUNTER ISLAND*BUILT IN APPLIANCES,*CVC, *CAC. Features 2-Car Garage and 6-Car Parking on Large stamped Driveway. Beautiful *Brick & *Stone Exterior., APPROXIMATELY *6500SQ FT LIVING SPACE INCLUDING BASEMENT., *Pot Lights INSIDE and OUTSIDE *4 spacious size bedrooms with all in suite & all rooms with Walk in closets. Master bedroom has 3 closets ,*SECURITY CAMERAS,*CIRCULAR STAIRCASES TO UPSTAIRS AND BASEMENT. HARDWOOD FLOORING ON MAIN & UPSTAIRS*QUITE NEIGHBOURHOOD. close TO HWY 7, 427,407 & 27.Close To MIDDLE, HIGH & SECONDRY SCHOOLS & all amenities , And All Religious place. BUS STOP IS ON WALKING DISTANCE. show with confidence (id:60365)
212 - 103 Bristol Road E
Mississauga, Ontario
Welcome to a perfect starter home for anyone looking to upgrade from rental unit to becoming a home owner. With steps away from Massive Commercial Plaza with Mcdonalds, Subway, Fit4less, Barondale Public School LRT line And minutes away from hwy 401 & hwy 403 and Mississauga City Centre. This unit offers spacious 1 bedroom with a walk-in closet, 1 living space with high ceiling and a full functional kitchen. This unit also gives you access to amenities such as 2 outdoor pools, play park and safe community. A perfect fit for a small family. Don't miss this chance to call this your first home or your first investment property. Unit freshly painted (2025). (id:60365)
6 Tapley Drive
Toronto, Ontario
Welcome to this charming home with beautifully landscaped front gardens, pie shaped lot, large driveway with parking for 3 and an oversized attached garage. A stone porch, set privately facing the driveway rather than the road, creates a welcoming entrance. Inside, the foyer features a mirrored closet and a half wall that doubles as a stylish decorative element.The spacious living room, with two large windows, is filled with natural light and flows seamlessly into the dining area perfect for both everyday living and entertaining. The kitchen offers a picture window above the sink, ample cabinetry and counter space, plus a separate counter area ideal for a coffee bar or prep station. All bedrooms feature windows and closets, and a 4-piece bathroom with jacuzzi tub completes the main floor. The basement offers under-stair storage, bright windows and pot lights throughout, and potential for in-law suite for extended family. Seperate side door entrance. Step outside to a large back patio overlooking a luscious lawn, framed by mature hedges and gardens, providing exceptional privacy from neighbours. Updates include; Windows in 2005, Full basement renovations in 2008 including a Napoleon gas fireplace, a 3 pc bathroom with radiant heated floor, a large cold cellar, Roof Last Inspected 2023, Critter Deterrent Installed 2018, Weeping Tile and Foundation Protection 2018, Sump pump and french drain Oct 2018, Hot Water Tank Replaced 2018 (rental) New Washer/Dryer 2019, Central air conditioner 2018, HEPA system 2019, Humidifier 2021, Driveway Oct 2020 (id:60365)
2 - 46 O'hara Avenue
Toronto, Ontario
Welcome to "The Opaline" at 46 O Hara Avenue, a furnished and airy one bedroom, one bath suite offering a thoughtfully designed floor plan and all of todays modern comforts. This bright and inviting unit features a spacious living room, an eat in kitchen with built in appliances and abundant natural light, a 3 piece bathroom with heated floors, and a generously sized primary bedroom with built in storage. A separate laundry and storage room within the unit provides added functionality and convenience. Expertly restore with no expense spared, this stylish residence is move-in ready and awaits its next occupant to call it home. (id:60365)
201-B - 197 County Court Boulevard
Brampton, Ontario
Excellent Location!! Private Office (11.5 Ft X 10.4 Ft) Fully Furnished In A Professional Building! Rent Includes Property Tax, Building Maintenance, Building Insurance, All Utilities And Basic Internet! Large Picture Windows With Natural Light. Access To Kitchenette And Reception Area. Close To All Highways And Transit. Lots Of On-Site-Parking Available. Excellent Opportunity For A Lawyer, Accountant, Insurance Brokers, Etc. Other Occupants Are Lawyers. (id:60365)
7292 Redfox Road
Mississauga, Ontario
Welcome To This Impeccably Maintained 3+2 Bedroom, Carpet-Free Bungalow, Located In The Highly Sought-After Malton Community At The Prime Intersection Of Airport Rd And Morning Star Drive In Mississauga. This Home Masterfully Balances Comfort And Convenience, While Also Presenting Substantial Investment Potential. As You Enter Through The Grand Double Doors, You Are Greeted By A Bright And Spacious Living And Dining Area That Flows Seamlessly Onto A Charming Balcony. The Expansive Kitchen Is Well-Appointed With A Cozy Breakfast Area, And The Entire Interior Has Been Thoughtfully Updated With Fresh Paint, High-End Modern Light Fixtures, New Flooring, And A Stylish, Carpet-Free Design That Enhances Low-Maintenance Living. This Property Also Features A Stunning, Fully Finished Ground-Level Walk-In Basement Apartment With A Glass Door And Separate Entrance. With Large Windows, A Generous Living Room, A Full Kitchen, A Bathroom, And A Laundry Room, This Space Is Perfect For Extended Family Living Or As A Lucrative Rental Opportunity. The Expansive Backyard Is Ideal For Outdoor Entertaining And Includes A Brand-New 100-Meter Wooden Fence, Along With A One-Car Garage And Parking For Up To Five Vehicles. This Home Is Perfectly Designed For Large Families And Social Gatherings. Its Unbeatable Location Places You Just Steps Away From Schools, Shopping Plazas, Bus Stops, And Various Places Of Worship, Including A Gurudwara, Mosque, And Church. Additionally, You Are Moments Away From Malton GO Train Stations For Swift Access To Toronto, And Just Minutes From Pearson Airport. Don't Miss This Exceptional Opportunity To Own A Home That Exudes Style, Spaciousness, And Impressive Income Potential In One Of Malton's Premier Locations!! (id:60365)
1006 - 4015 The Exchange
Mississauga, Ontario
Welcome to Exchange District Condos 1 a luxurious and modern residence perfectly situated in the heart of downtown Mississauga! This stylish 2-bedroom, 1-bathroom unit includes parking for your convenience. Enjoy unbeatable proximity to Square One Shopping Centre, Celebration Square, top-tier restaurants, and a wide array of retail options. Commuting is a breeze with easy access to the City Centre Transit Terminal, MiWay, and GO Transit. Sheridan Colleges Hazel McCallion Campus is just a short walk away, and the University of Toronto Mississauga is easily accessible by bus. High-speed internet included! (id:60365)
2783 Duncairn Drive
Mississauga, Ontario
Welcome to The Thorndale, an exceptional home offering over 4,000 sq. ft. of professionally finished living space in the heart of Central Erin Mills. This one-of-a-kind property features striking curb appeal and a private backyard oasis perfect for entertaining or relaxing. Enjoy a cedar-covered outdoor lounge with a gas fireplace, built-in gas BBQ, remote-controlled hot tub, custom sauna, full irrigation system, and lush landscaping. Inside, the redesigned floor plan is ideal for modern living and elegant hosting. The chefs kitchen includes stone countertops, upgraded cabinetry, stainless steel undermount sink, Dacor double wall ovens with warming drawer, 5-burner gas cooktop, stainless hood fan, and a KitchenAid counter-depth fridge with ice maker. The kitchen flows into a spacious family room, perfect for gatherings or movie nights. The main level also features a formal dining room, private office, upgraded staircase, and California shutters throughout. Upstairs, find four generous bedrooms, including a primary retreat with custom built-in closet system and spa-like ensuite with glass shower and soaker tub. The professionally finished lower level offers a bright and versatile layout with above-grade windows, a large rec room with gas fireplace, wet bar with two bar fridges, gym area, games zone, and a second office or potential fifth bedroom. Additional features include LG front-load washer/dryer, central vacuum, ceiling fans, upgraded lighting, garage door openers with remotes, gas furnace, central air, and a HEPA air cleaner. Located in one of Mississauga's most desirable communities, The Thorndale is a rare offering you wont want to miss. (id:60365)
2279 Grand Ravine Drive
Oakville, Ontario
Located in Oakvilles sought-after River Oaks neighbourhood, this beautifully maintained 4-bedroom, 3-bathroom detached home offers ~2,5003,000 sq ft of comfortable living space on a mature corner lot. Featuring an updated kitchen and bathrooms, newer windows, furnace, and A/C, plus a finished basement and walkout to a private yard, the property also boasts an attached 2-car garage with parking for four more. Families will appreciate the top-rated school catchment, including St. Andrew Catholic Elementary, Posts Corners Public, River Oaks Public, and Holy Trinity Catholic Secondary, all within walking or short driving distance. Parks, trails, shops, and Oakville GO Station are minutes away, making this a convenient and family-friendly choice. (id:60365)
5628 Highway 7
Milton, Ontario
Enjoy Country Living In Stunning Custom-Built Cape Cod On 8.6 A Of Private Tranquil Setting,2602 Sq Ft Abv Grd, Almost 3000 Sq Ft Finished Liv Space. Perfect For Family Life/Entertaining. Long Tree-Lined Driveway To The Home You Have Been Waiting For! Curb Appeal, Board & Batten, Inviting Front Porch. Foyer, Enjoy A Great Room W/ Wood Burning Fp, Large Chef's Kitchen W/ Huge Island, Double Wall Ovens, Cook-Top, Spacious Dining Area, Walk-In Pantry, Spacious Laundry (Access To Rear Deck), Desirable Primary Bed W/ Walk-In Closet, 3 Piece Ensuite, Back Yard Views. Mf Office, 2Pc Bath & Mudroom/Foyer (Side Yard Access). 2nd Flr Offers A 5 Pc Ms Bath Walk-In Shower, Soaker Tub, Dbl Sink, 3Beds. Bsmt Walk-Out Future In-Law & Potential For Large Rec Rm. Property W/ Sprawling Lawn, Backyard Oasis Inground Pool, Prof. Landscaping, Woods, Trails. Mins To Acton, Georgetown, Hwys, Go, Schools, Shopping. (id:60365)













