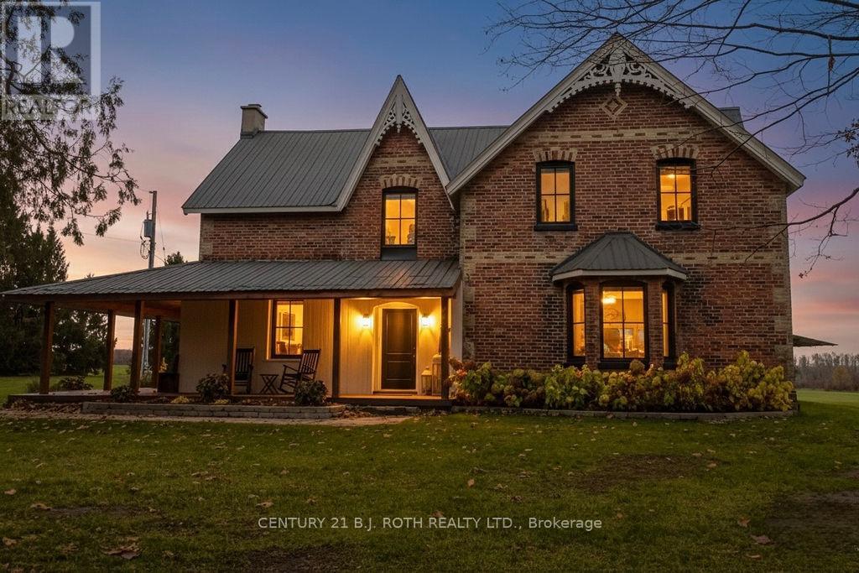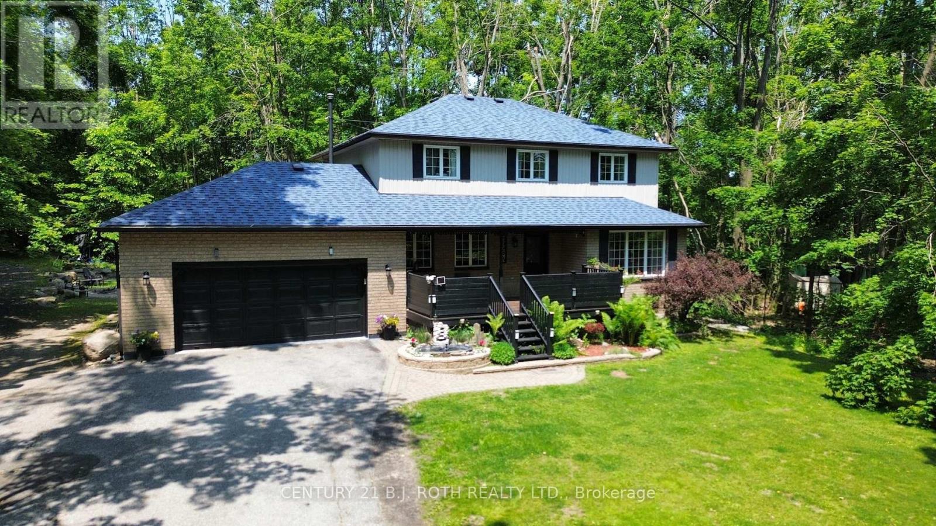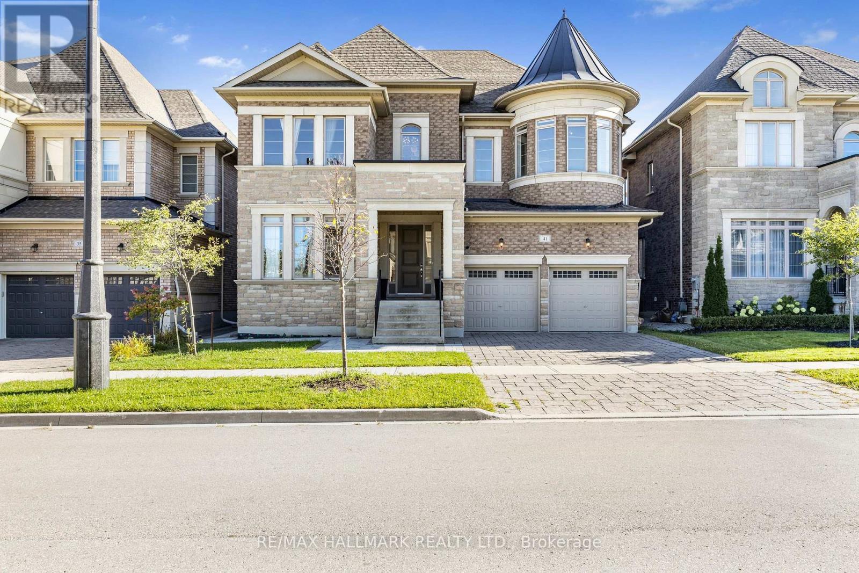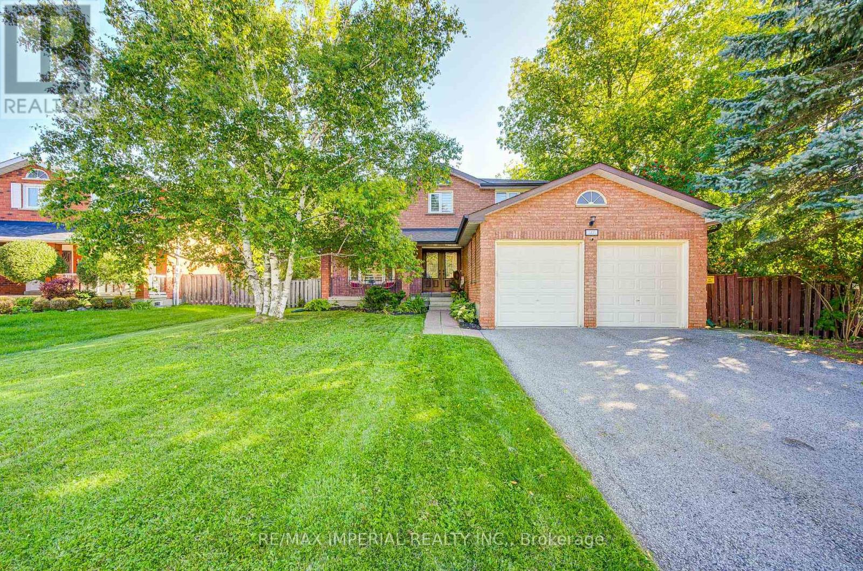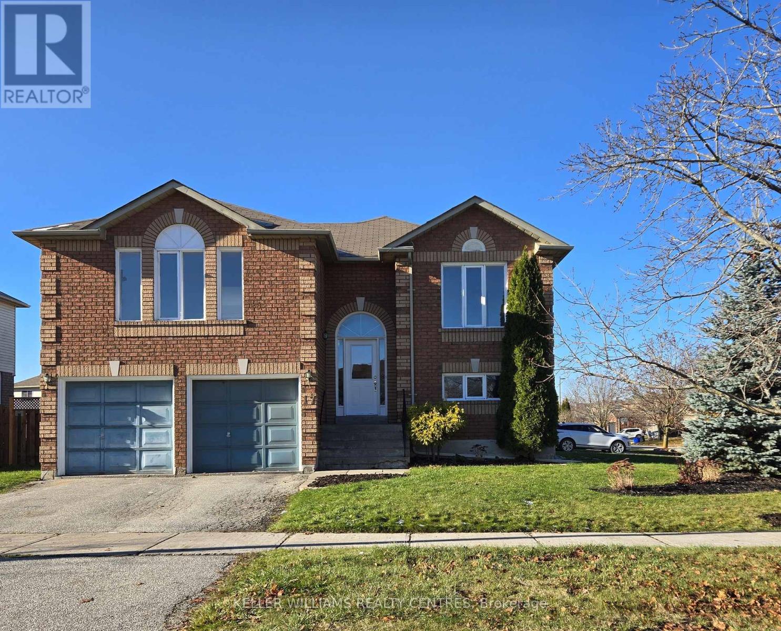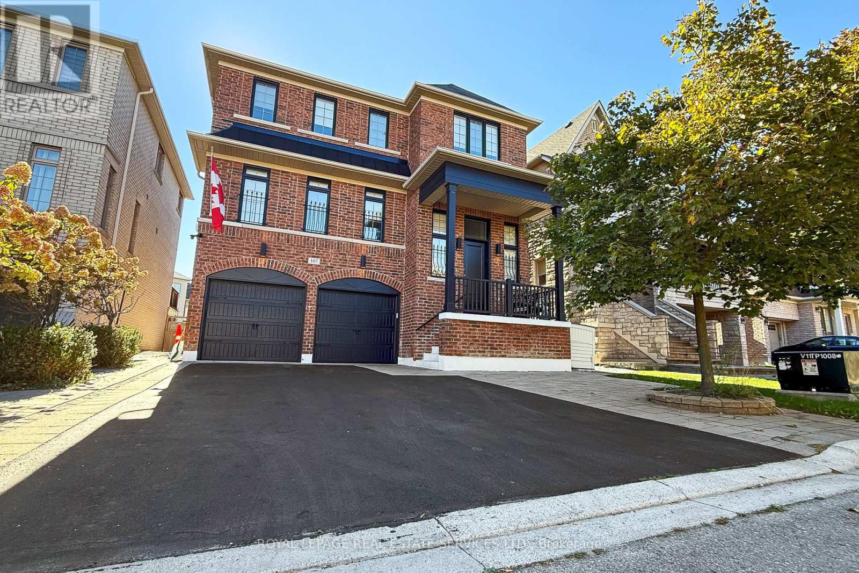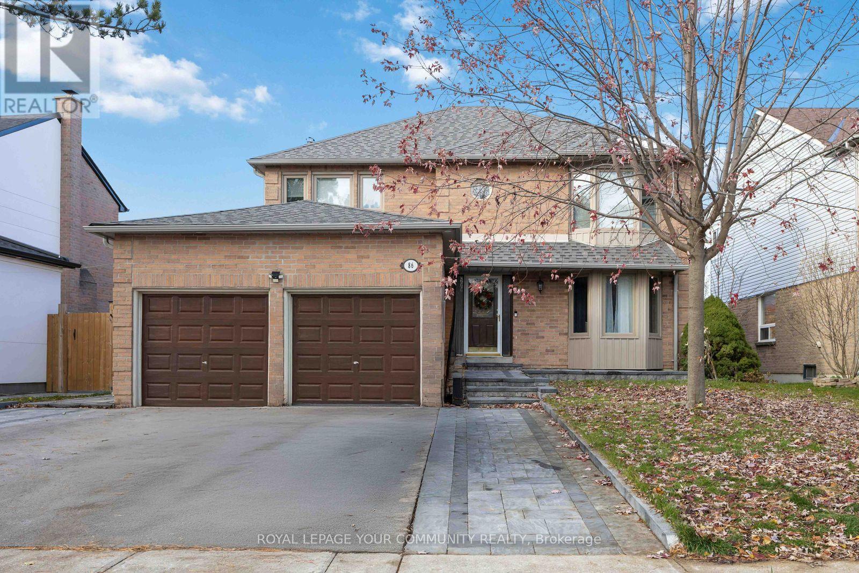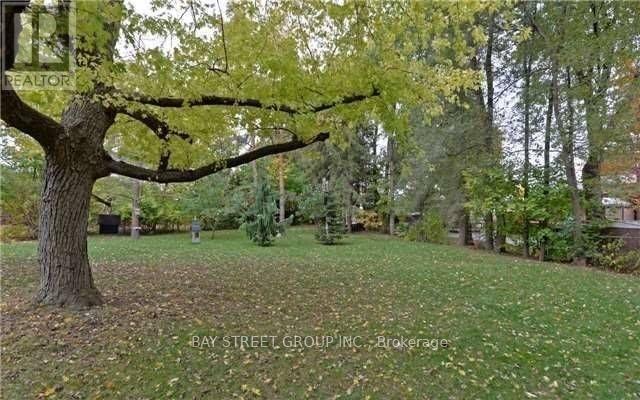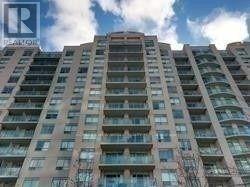1803 Old Second Road N
Springwater, Ontario
Projected to generate $70,000-$80,000 in solar income over the next five years, with future hydro savings thanks to the two solar panel systems on the property, this timeless all-brick Victorian farmhouse, set on over 3 acres of gently rolling countryside, perfectly blends 1800s character with modern sophistication. Fully renovated in 2023, it offers a seamless fusion of historic charm and contemporary comfort, featuring a chef-inspired kitchen with a hidden pantry, a wall of natural light, a formal dining room with a cozy wood-burning fireplace, and a spacious family room accented by a propane fireplace. The wrap-around front porch enhances the home's curb appeal, while main-floor laundry with garage access adds everyday convenience. Step outside to enjoy 360-degree panoramic views stretching 15 miles, unwind by the fire pit patio, or explore multiple outbuildings ideal for storage or hobby farming. With solar panels, a durable metal roof, and an attached garage, this remarkable property offers sustainability, functionality, and elegance-all within minutes of major amenities yet surrounded by tranquil country beauty. (id:60365)
53 Slalom Drive
Oro-Medonte, Ontario
PRICED TO SELL! Welcome to 53 Slalom Rd in the serene community of Moonstone! This stunning property spans just under an acre, offering a uniquely pie-shaped lot that provides privacy and picturesque surroundings. The long, inviting driveway leads you to a spacious, level yard cleared and ready for family gatherings, garden projects, or outdoor relaxation, with mature trees creating complete privacy around the home. Step inside to discover a thoughtfully designed main floor. At the front, an inviting office or formal family room with a cozy gas fireplace sets a warm tone, while a generously sized living room offers a perfect space for entertaining or unwinding. The back of the home features an open kitchen and dining area, a convenient powder room, and a mudroom with main-floor laundry. This area leads directly to the oversized two-car garage, which includes ample storage space for all your needs. Upstairs, you'll find three spacious bedrooms and two full bathrooms. The primary bedroom is a true retreat, complete with a private walkout deck where you can enjoy peaceful morning coffee or stargazing at night. The finished basement extends your living space, with an additional bedroom featuring a second gas fireplace, ample storage, and a workshop equipped with 220-volt power perfect for hobbyists or DIY enthusiasts. This family-friendly location offers tranquility without sacrificing convenience. A quick 10-minute drive takes you to Coldwater Village, with its full range of amenities including grocery stores, a hardware store, local shopping, and a recreation centre. Plus, you're under 30 minutes from both Orillia and Barrie, making it ideal for commuters or those seeking a balance between quiet living and city access. If you're looking for a private, spacious home with easy access to urban conveniences, 53 Slalom Rd could be your perfect fit! Sellers are very motivated, bring your best offer! (id:60365)
41 Glen Abbey Trail
Vaughan, Ontario
This magnificent home offers approximately 5,000 sq. ft. of refined living space, thoughtfully designed for both grand entertaining and everyday comfort. A rare tandem 3-car garage with Electric Car Charger.add exceptional convenience to this already impressive property, The main floor makes a striking first impression with its soaring 21-ft entrance hallway, setting the tone for the elegance found throughout. Natural color oak hardwood flooring spans the entire level, while the second floor features brand-new hardwood for a seamless, modern aesthetic. 11-ft coffered ceilings elevate the main living areas, complementing the chef-inspired kitchen complete with a dramatic two-tone quartz waterfall island, premium finishes, and generous workspace. A spacious formal dining room, sunlit living room, and inviting family room with a gas fireplace offer multiple spaces for relaxation and gathering. A well-appointed laundry room and stylish powder room complete the main level. Upstairs, 10-ft ceilings create an airy sense of openness. Four generously sized bedrooms each enjoy their own private ensuite and walk-in closet, providing unparalleled comfort and privacy. A versatile media room offers the flexibility to function as a fifth bedroom, office, or entertainment space. The primary suite is a true sanctuary, featuring a beautiful sun-filled half-circle sitting area, a spacious walk-in closet, and an indulgent spa-like ensuite with a sleek frameless glass shower. (id:60365)
147 Millard Street
Whitchurch-Stouffville, Ontario
Welcome To This Beautifully Maintained 4 Bedrooms Home in Heart Of Stouffville , It sits on an oversized lot with stunning, landscaped gardens. The updated kitchen features ample counter space, generous storage, and a bright eat-in area that flows seamlessly into the spacious family room, complete with a gas fireplace and large windows. Hardwood Floor Through-Out. Master-Ensuite With Frameless glass shower. The Finished Walk-Out Basement Offers Additional Living Space With a Kitchen And A Bedroom. Large space in the backyard for outdoor relaxation. Also Close to all amenities, schools, parks, trails, golf courses, and more. (id:60365)
17 Iveagh Drive
Georgina, Ontario
All-brick 3-bedroom bungalow in a quiet neighbourhood featuring a large eat-in kitchen with walk-out to the deck, three good-sized bedrooms, and a finished walk-out basement with a spacious rec room, office/bedroom, 3-piece bath, and entry to the 2-car garage. (id:60365)
107 Rumsey Road
Vaughan, Ontario
*Welcome To The Lovely Valleys Of Thornhill & The Most Sought After, & Appealing Neighbourhood *Absolutely Bright, Spacious and Fabulous Home, Great Layout, Design, Features and Finishes *Approx 3,500 Sqft Including Above Grade Finished Walkout Basement *Welcoming Grand Foyer W/Double Closet *Beautiful Study/Office With Very High Ceilings *Big, Beautiful Front Living, Dining Area W/Big Bright Windows, Coffered Ceiling & Pot Lights *Entertaining Will Be A Pleasure W/Spacious Family Room, Modern Kitchen & Walkout To The South Facing Sundeck Overlooking Amazing Heated Swim Spa With Swim Jets *Family Size Family Room W/Gas Fireplace & Pot Lights *Modern Kitchen With Centre Island, Double Sink, Caesarstone Countertops, Plenty of Counter Space, Cupboards, Pantry, Upgraded Viking Stainless Steel Fridge, Stove & Range Hood, Bosch Dishwasher, Walkout To Sundeck W/Awnings & Gas BBQ Hookup *Laundry Room Same Floor As Bedrooms With Washer, Dryer & Laundry Tub *Spacious Primary Bedroom Boasts 2 Walk In Closets, Beautiful Ensuite W/His & Her Vanities, Soaker Tub, Separate Shower & Water Closet *2nd Bedroom W/4 Pc Ensuite & Double Closet *3rd & 4th Bedrooms W/Jack & Jill 4 Pc Ensuite & Double Closets *Open Concept Recreation Room, Open Den(Open Concept Bedroom/Sleeping Alcove), 4 Pc Bath, Big Crawl Space For Extra Storage, Walkout To Heated Garage & Walkout To Backyard W/Swim Spa *Incredible Safety & Security Features Include Security Cameras, Security Window Armour Film, Metalex Security Screen Doors, Wrought Iron Belly Bar & Standby Generator Provides Backup Power During Outages *Wonderful Neighbourhood & Location W/Easy Access To Great Schools, Community Centre, Parks, Trails, Shopping Centre, Public Transportation & Highways (id:60365)
Lower - 86 Tamarac Trail
Aurora, Ontario
Discover this beautifully renovated walkout basement apartment in the highly sought-after Aurora Highlands! This bright unit features large windows that bring in plenty of natural light, bamboo hardwood floors, and an open-concept kitchen overlooking a spacious living area with a cozy fireplace. It offers two well-sized bedrooms, private in-unit laundry, and a separate entrance for full privacy. Enjoy a large patio perfect for unwinding. Conveniently located within walking distance to Metro grocery store and many other great shops, as well as top-rated schools, parks, and essential amenities. (id:60365)
14 Honeybourne Crescent
Markham, Ontario
ATTENTION BUILDERS & INVESTORS! Build Your Dream Home! Don't Miss This Opportunity! Rare 17,202 sq ft east-facing pie-shaped lot with potential to build an estate home of approx. 6,000 sq ft (buyer to verify). There is provide a lease-back at $2,200/month for 1-1.5 years, offering excellent holding income while you complete plans and obtain city approvals. Home sold "As Is", with sellers responsible for repairs during the lease term. Features include: roof ~high-eff furnace , A/C, Jacuzzi tub, double sinks, crown moulding, and two wood-burning fireplaces. Close To All Amenities: Great Schools, Shopping, Hwy & Transit. (id:60365)
509 - 55 Oneida Crescent
Richmond Hill, Ontario
Welcome to 55 Oneida Crescent, Suite 509 - in one of Richmond Hill's most desirable communities. This bright and spacious unit features an open-concept layout that maximizes natural light, creating an inviting atmosphere throughout. The living and dining area flows seamlessly to a large private balcony where you can relax and enjoy serene northeast views, adding an extra layer of charm to your everyday living. The primary bedroom is generously sized with large windows and a decorative knotty pine wall. 2 full bathrooms and the added convenience of in-suite laundry provide both comfort and functionality. This suite combines modern finishes with a practical layout. Residents of 55 Oneida Crescent enjoy access to excellent building amenities including a fitness centre, party room, beautiful roof top garden, indoor pool, multimedia theatre, 2 party rooms, sauna, and 24-hour concierge service for peace of mind. Outdoor spaces are beautifully landscaped, with walking paths and nearby green areas to enjoy. Perfectly situated near Yonge Street, the building offers unbeatable access to public transit, including the Langstaff GO Station, VIVA and YRT bus routes, and quick connections to Highway 407 and 404. Shopping, dining, and entertainment options abound with Hillcrest Mall, local restaurants, parks, and top-rated schools all just minutes away. This is more than just a condo-it's a lifestyle of comfort, convenience, and community in the heart of Richmond Hill. Suite 509 at 55 Oneida Crescent is ready to welcome you home. (id:60365)
706 - 39 Oneida Crescent
Richmond Hill, Ontario
Bright Unobstructed Southern View, Quiet Corner Unit With Balcony, Well Maintained Unit In The Heart Of Richmond Hill- Just Move In And Enjoy, Open Concept, Steps Away From 407, Hwy 7 , Go Station And Viva And Hillcrest Mall, Minutes Away From Theatres, Resturants, Shops, Transit And Go. (id:60365)
50 Direzze Court
Richmond Hill, Ontario
Spacious and private l-Bedroom and l-washroom Basement Apartment in the prestigious Mill Pond community. This beautiful unit features over 1000 sqft of living space, an open-concept living/dining room, a beautiful stone fireplace in the living room , a 3-pc bathroom and a private laundry. Ideal for students or professionals seeking comfort and convenience. Located on a quiet court close to top schools, Mill Pond trails, parks, transit, and all amenities. Parking included. Tenant pays 1/3 of Utility. (id:60365)
1 - 217 Woodbridge Avenue
Vaughan, Ontario
/// Great Location In The Heart Of Woodbridge "Terraces on The Park" /// Steps To All Amenities/// Coffee Shops And Bakeries///Market Lane Plaza/// Basement Finished Walk Out To Private Parking And Garage ///Spacious Size Dining And Living Room Walk-Out To Social Gathering Balcony /// Kitchen has ample storage: Pantry/Linen Closet /// (id:60365)

