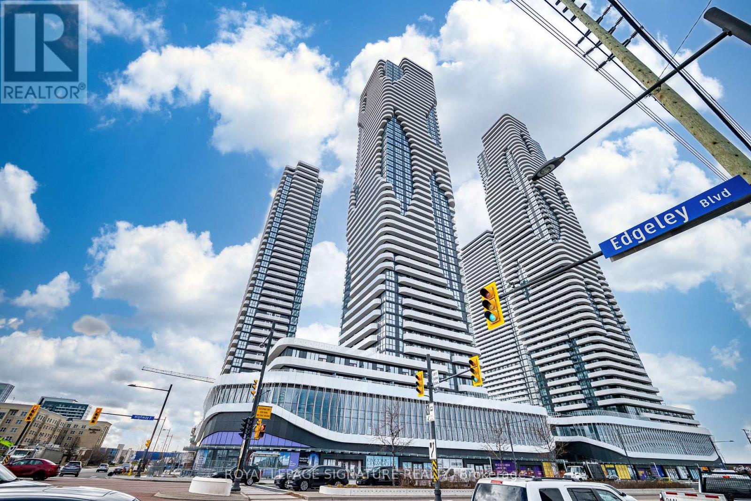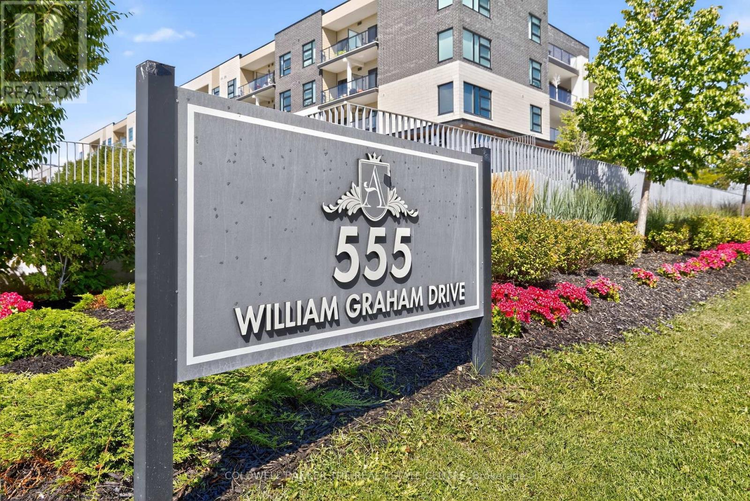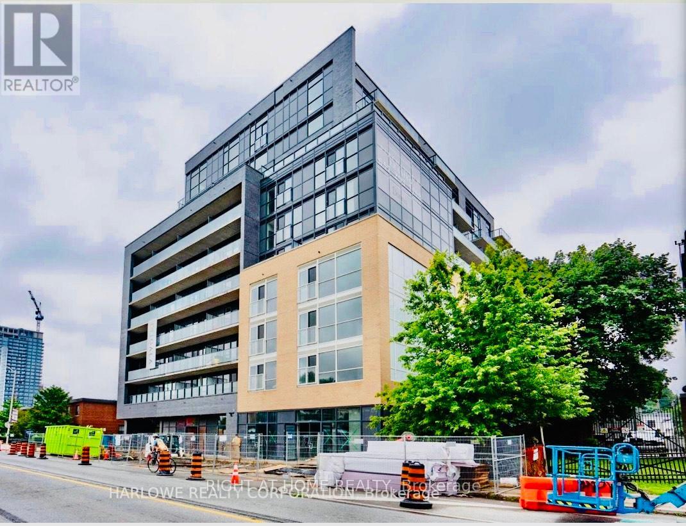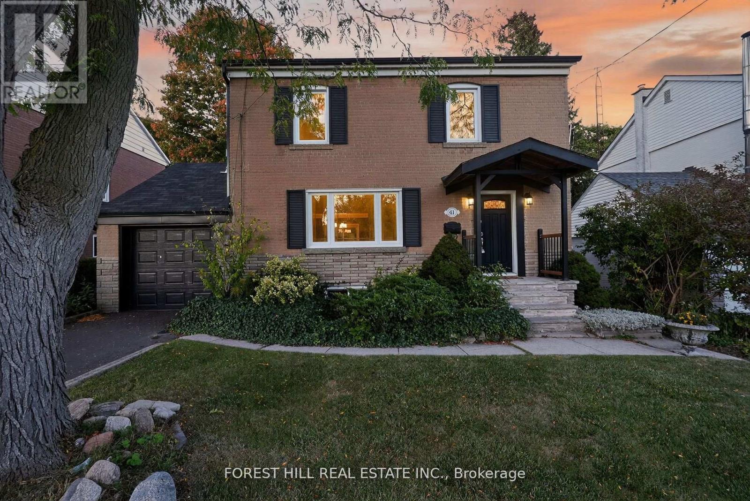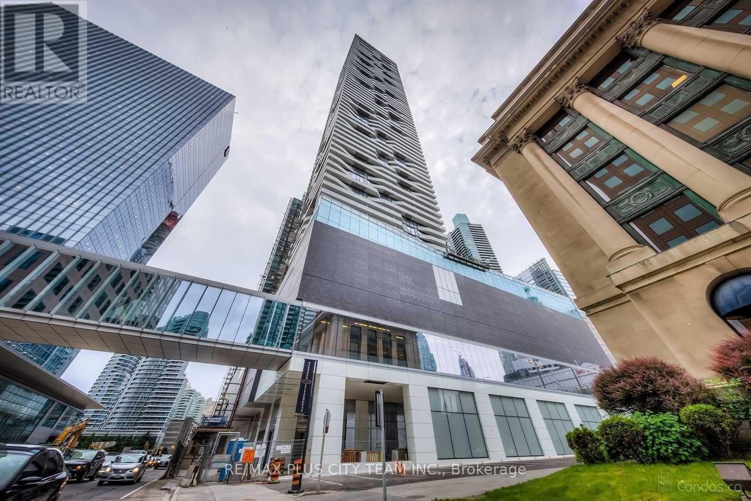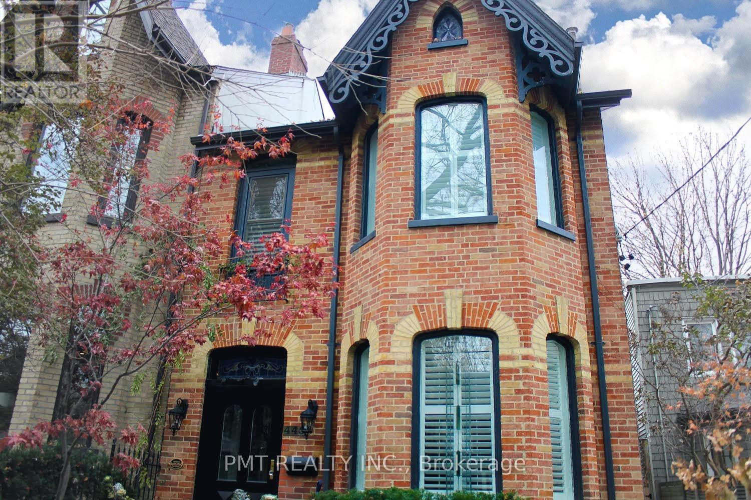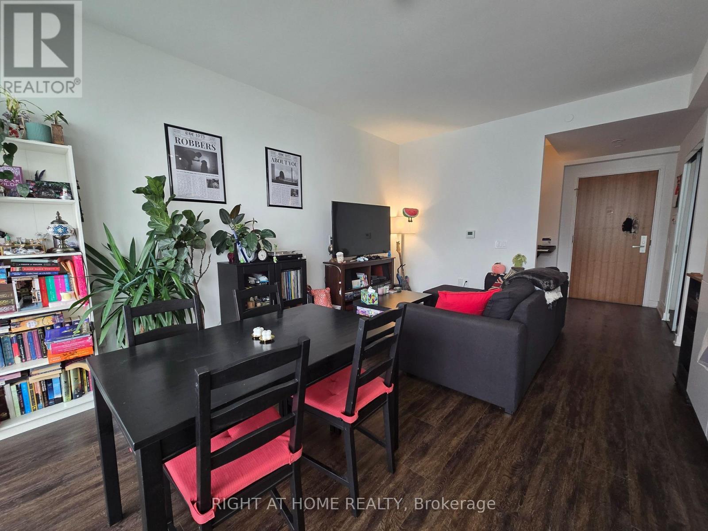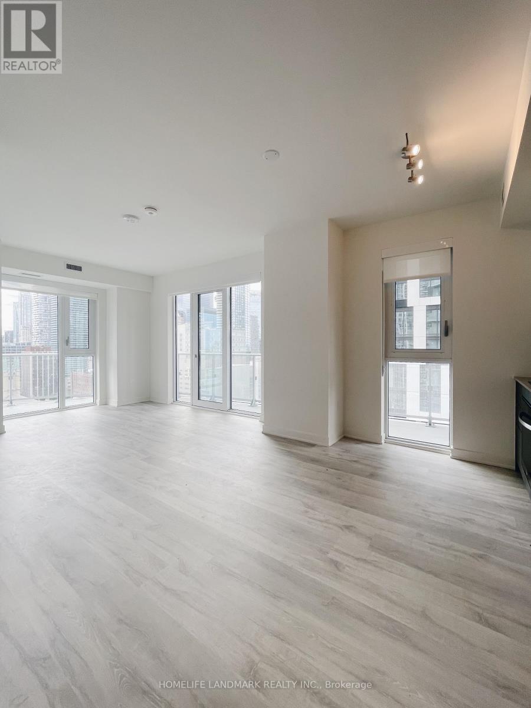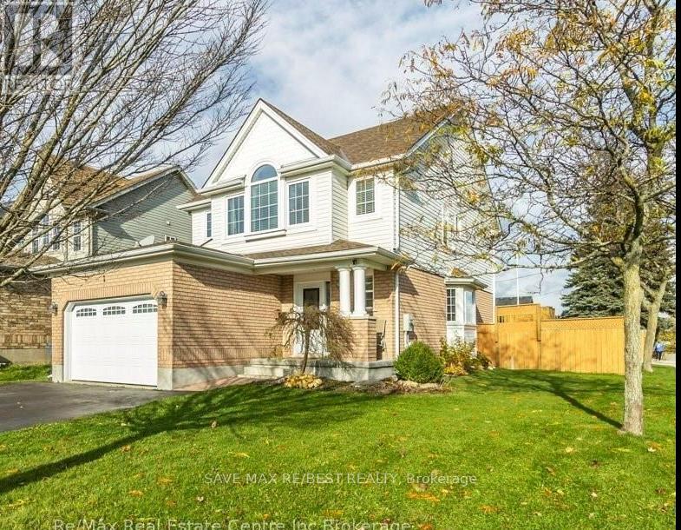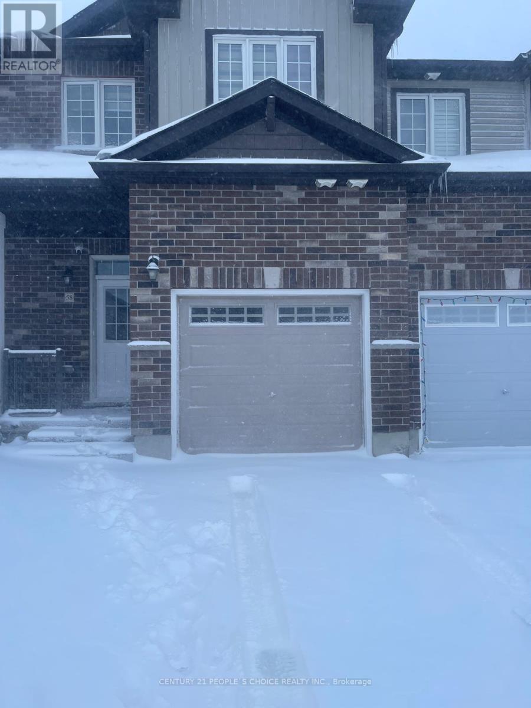3007 - 8 Interchange Way
Vaughan, Ontario
Welcome to Grand Festival Condos - Tower C located in the heart of Vaughan Metropolitan Centre (VMC)! This beautiful model offers 1 Bedroom + Den and 2 Full Baths with a smart, functional layout. The open-concept kitchen, living and dining area features a modern kitchen with integrated appliances, quartz countertops, and access to a large 100 sq.ft balcony. The primary bedroom includes a private ensuite bath, and the den can be used as second bedroom or office room. Enjoy world-class building amenities including an indoor pool, fitness centre, party room, rooftop terrace, and 24-hour concierge. Prime location steps to VMC Subway, YMCA, Cineplex, York University and Highway 400/407.Perfect for professionals or students seeking luxury living in Vaughan's fastest-growing community! Enjoy Beautiful and unobstructed view from the Balcony. (id:60365)
351 - 555 William Graham Drive
Aurora, Ontario
Step into smart luxury at The Arbors in Aurora. A boutique-style, 4-storey condo offering smart luxury living in one of York Regions most desirable communities. Rarely offered, Suite 351 boasts a coveted west-facing view, capturing sweeping skyline vistas over luxury townhomes, lush forest, and breathtaking sunsets all from your private balcony. Its the perfect spot to enjoy your morning coffee or unwind with your favourite drink at days end. With over 700 sq. ft. of well-designed living space and soaring 9 ft ceilings, this 1 bedroom + den condo blends style, comfort, and functionality. Modern upgrades include quartz countertops, LED pot lights, under-cabinet lighting, smart switches, and a Nest thermostat complemented by a brand-new AC system installed in May 2025. Voice-controlled SMART lighting throughout adds convenience to everyday living. The Arbors offers an impressive collection of amenities: a fitness centre, party room with adjacent BBQ/garden patio, bike storage, storage locker, guest suites, meeting room, quiet lounge, dog spa, and a premium parking space located directly beside the main elevator. A full-time concierge adds peace of mind, while nearby trails and cycling paths invite you to explore the surrounding natural beauty. Ideal for professionals, downsizers, or first-time buyers, Suite 351 is move-in ready and perfectly designed for todays connected lifestyle blending smart technology, modern style, and the tranquility of nature. (id:60365)
701 - 2369 Danforth Avenue
Toronto, Ontario
Welcome to Danny Danforth by Gala Developments, located at Danforth & Main. Steps to public transit, shopping, restaurants, schools, parks, & More! Building amenities include: Gym, Concierge, Party Rm, Visitor parking & more. Unit features bright 1 bed + 1 Den, 2 Full baths w/bathtub & stand Shower w/843 sqft, w/Balcony, stunning. East exposure, Bike storage and Internet included. (id:60365)
41 Cliffside Drive
Toronto, Ontario
Discover 41 Cliffside Dr, a charming two-story detached home tucked away on a quiet street. This inviting 3-bedroom retreat sits on a beautiful ravine lot, surrounded by mature trees and tranquil views that bring nature right to your backyard. The outdoor space truly shines with a private oasis, a heated inground pool and a brand new 1,000 sq. ft. deck perfect for relaxing, entertaining, or just soaking in the serenity. Inside, you'll find a bright, spacious layout with three generously sized bedrooms and two full bathrooms. The modern kitchen features stunning quartz countertops seamlessly flowing into the living area with rich hardwood flooring- a perfect space for everyday life or hosting friends. The finished basement, complete with a separate entrance, offers versatile living options, ideal for an in-law suite, a home office, or an extra cozy retreat. This home is move-in ready and has recent updates, including a new furnace and A/C (2021), new pool tiling (2021), a chlorinator (2023), and a new garage door. Just minutes from the Scarborough Bluffs, walking distance to beaches, Bluffer's Park Yacht Club, scenic nature trails and Immaculate Heart of Mary Catholic School district. This rare ravine lot treasure blends timeless charm with modern comfort, like having a city-side cottage. Don't miss your chance to own this beautiful ravine lot in one of the city's most desirable neighbourhoods! (id:60365)
2605 - 88 Harbour Street
Toronto, Ontario
Experience luxury downtown living in this spacious 1-bedroom + study suite at the highly sought-after Harbour Plaza Residences. This open-concept layout offers a bright and modern living space with spectacular east-facing city views, perfect for watching Toronto light up at night. The suite features elegant finishes throughout and a versatile study area ideal for a home office. Residents enjoy access to premium amenities, including a 24-hour concierge, party room, games and theatre rooms, and an outdoor terrace with a lounge area, BBQs, and tanning deck. Perfectly located with direct access to the PATH, just steps from Union Station, Scotiabank Arena, Rogers Centre, the CN Tower, TTC, and the Financial and Entertainment Districts. Enjoy the best of downtown living with world-class shopping, dining, and waterfront attractions right at your doorstep. *Please note photos are from the previous listing (id:60365)
Bsmt - 445 Ontario Street
Toronto, Ontario
Well-kept 1-bedroom basement apartment offering a comfortable and functional living space in a central Toronto location. This unit features a practical layout with a defined living area, a full kitchen, and a well-sized bedroom, making it ideal for a single professional. The apartment includes private ensuite laundry, adding everyday convenience, and is well suited for tenants looking for a quiet, low-maintenance home. Situated close to transit, shops, restaurants, and essential amenities, with easy access to major routes and downtown. A solid leasing opportunity for tenants seeking value, privacy, and a central location. (id:60365)
1905 - 15 Queens Quay E
Toronto, Ontario
Luxury 1+Den Condo On High Floor With Sweeping Views Of The Lake & Downtown Toronto & Cn Tower. Rarely Available High Floor Unit W/ Huge Terrace. Located Along The Harbourfront And Walking Distance To Union Station, Maple Leaf Sq, Entertainment District, St Lawrence Market & So Much More. Unbeatable Location, Incredible Views, Bright & Well Laid Out Floorplan With Floor To Ceiling Windows Throughout. 1 Locker Included. Beautifully maintained unit with incredible lake and city views. Must be seen to be appreciated. (id:60365)
1910 - 100 Dalhousie Street
Toronto, Ontario
Corner 2 Bedroom + Den Unit In The Heart Of Downtown Toronto With Southwest Unobstructed Views. Open Concept Functional Layout. Close Proximity To Ryerson University, Eaton Centre, Yonge & Dundas Subway Station, Ttc, Restaurants, Shops, And Many More. Building Amenities Includes Gym, Party Room (id:60365)
323 Centre Street
Shelburne, Ontario
This 4 Level Back Split 3-Bedroom 2-Bathroom Detached Is Waiting For You! Nestled In The Quiet Town Of Shelburne! The Home Features A Large Living And Family Room With Laminate Flooring, Large Back Yard, Private Side Entrance, Stainless Steel Appliances. Close To Schools, Shopping Plaza, Community Centre, Parks, Etc. Show and tell!! (id:60365)
Bsmt - 1 O'connor Lane
Guelph, Ontario
Bright and spacious 2-bed, 1-bath legal basement apartment in one of Guelph's most desirable family-friendly neighbourhoods. Featuring a functional open layout, abundant natural light, a well-equipped kitchen, and a clean 3-pc bath. Located close to parks, trails, schools, transit, and all amenities. Tenant pays 30% utilities. Includes 1 parking space. A great opportunity in a prime location. (id:60365)
11 Chester Street
Guelph, Ontario
Amazing Opportunity to own a Pre-Construction Duplex home with 4 + 2 Bedroom and 4+2 washroom in the prime location of downtown Guelph. 3 washrooms on the 2nd floor. Basement permit is for 2 Bedroom and 2 washroom as a 2nd dwelling. Separate side entrance to the basement. Property is sold as is where is. Ready to complete the construction and add finishes to your taste. All development charges paid. All services connected to the house. (id:60365)
58 Renfrew Street
Kitchener, Ontario
Stunning, newly renovated townhome for lease in the sought-after Huron Woods community of Kitchener. This spacious open-concept home offers 3 bedrooms and 2.5 bathrooms, making it ideal for families or professionals. The home features hardwood stairs, premium laminate flooring throughout, and elegant 7-inch baseboards. Freshly painted from top to bottom, it showcases modern finishes throughout. The contemporary kitchen is equipped with newer stainless-steel appliances, combining style with everyday functionality. The main living area overlooks a generous backyard, perfect for kids, outdoor enjoyment, or entertaining. Surrounded by parks, green spaces, and top-rated schools, this home is conveniently located just 8-10 minutes from Highway 401 and close to major shopping centers, grocery stores, and essential amenities. A perfect blend of comfort, convenience, and quality - don't miss this exceptional leasing opportunity. (id:60365)

