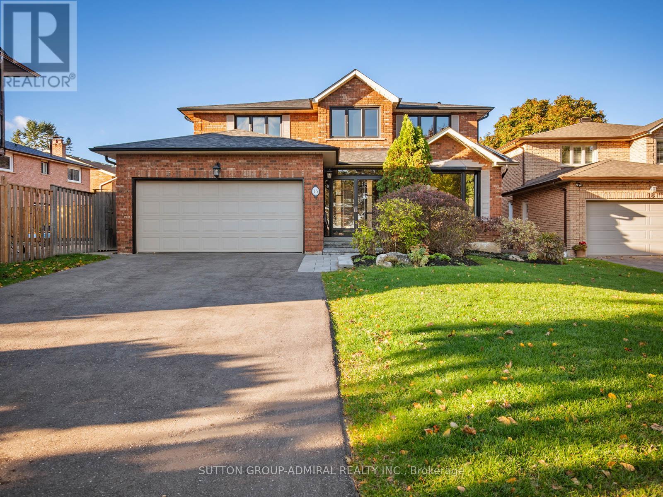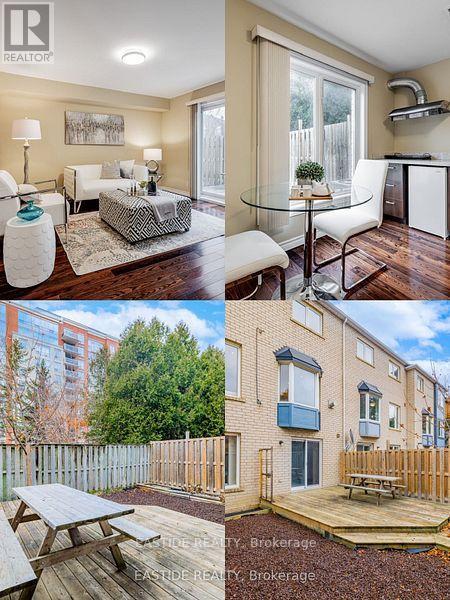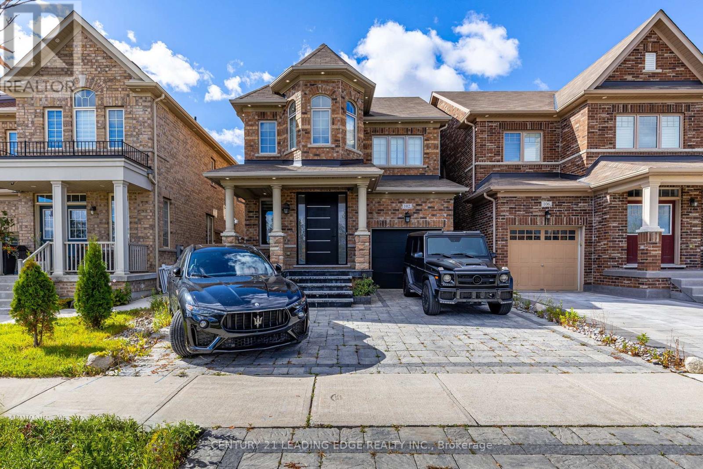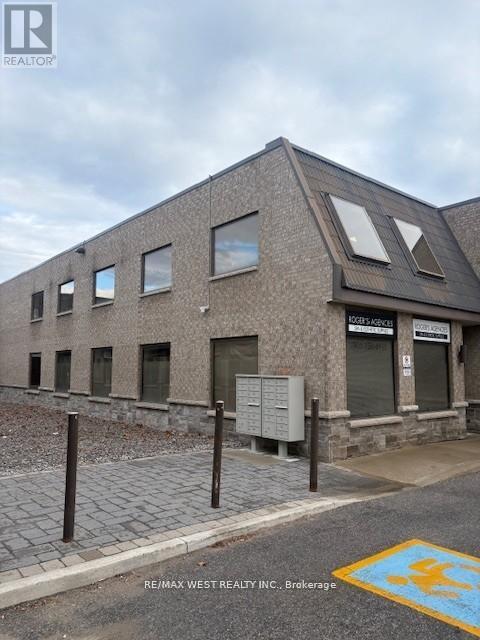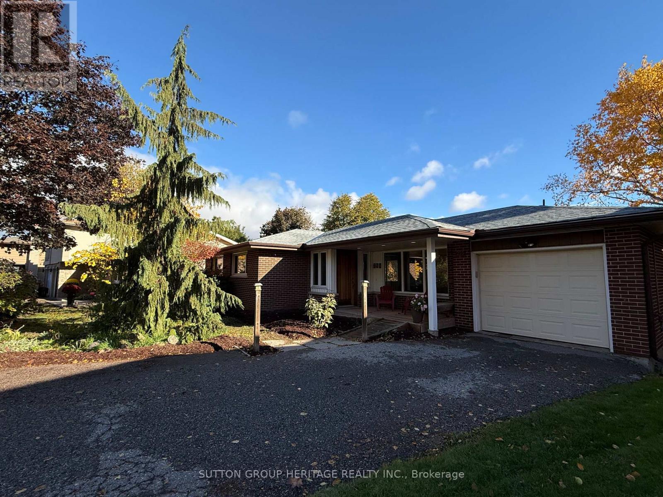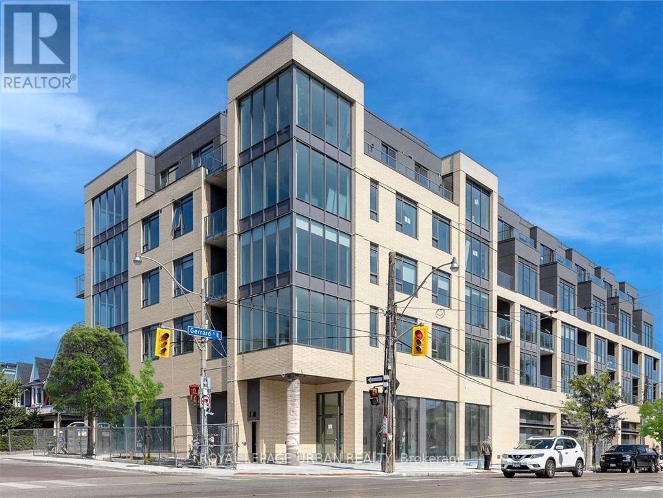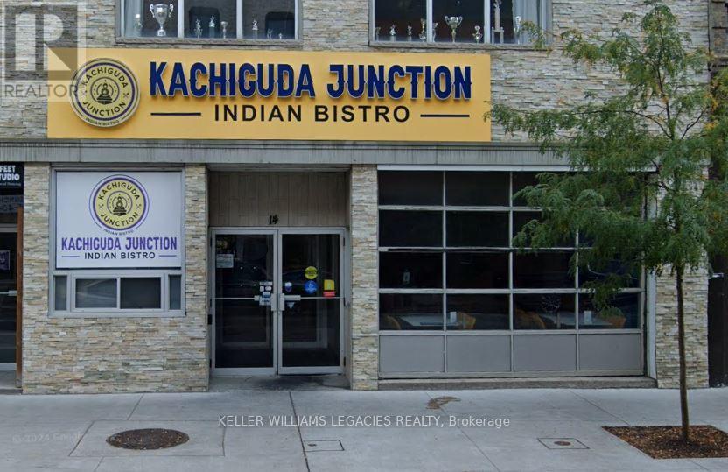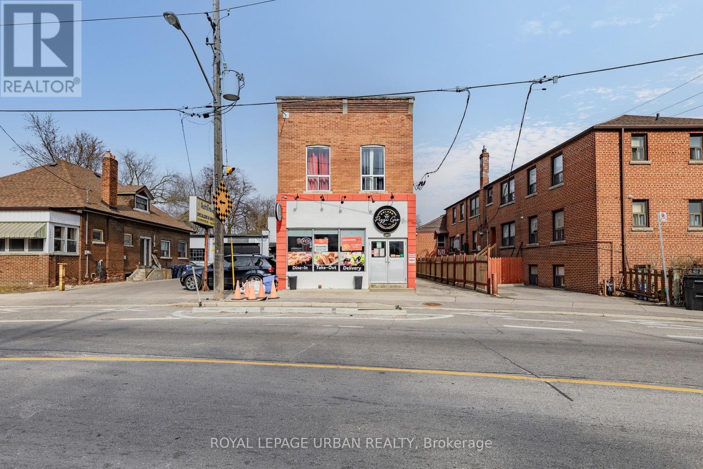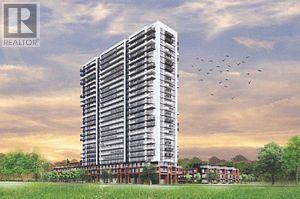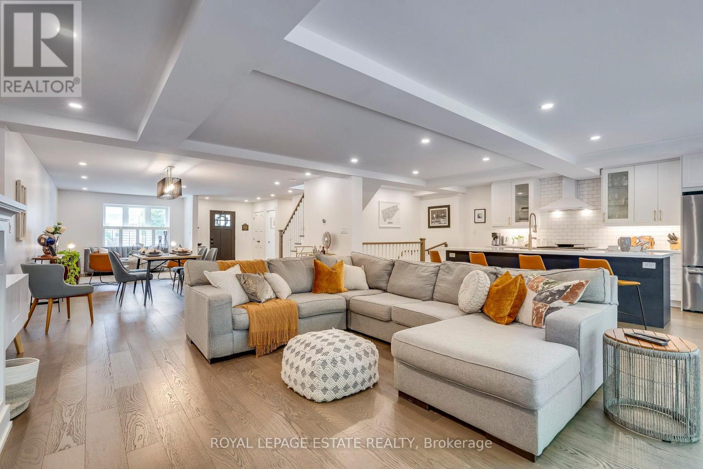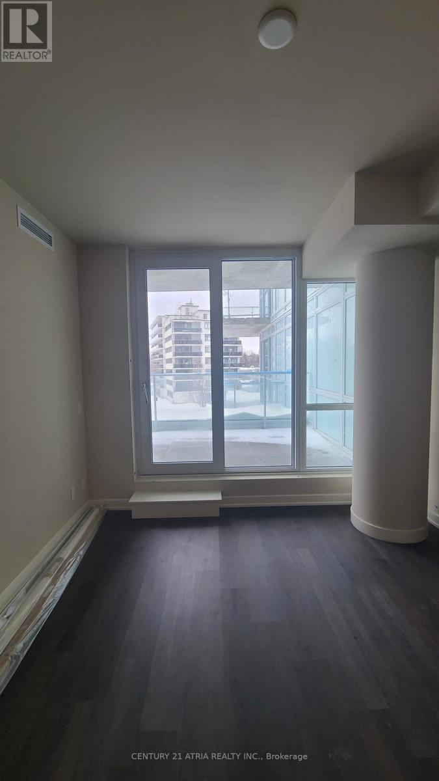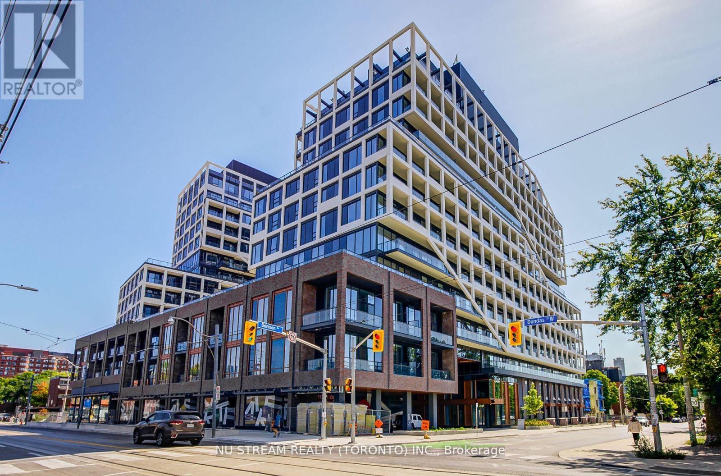16 Sycamore Drive
Markham, Ontario
Welcome to this stunning, fully renovated detached home that exudes luxury, comfort, and timeless elegance in every detail. From the moment you enter the grand foyer, you're greeted by crisp new tile flooring, smoothed ceilings, and an immediate sense of sophistication. Thoughtfully designed and meticulously updated, this residence offers the perfect blend of modern finishes and functional living spaces for today's discerning homeowner.The main floor features a spacious office, a convenient laundry room with an additional entrance, and a seamless flow through the living, dining, and family rooms, all with engineered hardwood flooring and pot lights throughout. The bright kitchen has been beautifully refreshed with refaced cabinetry, new countertops, backsplash, sink, faucet, and stainless steel appliances including a new range, dishwasher, and microwave. The eating area opens to a large deck and stone patio, ideal for entertaining or simply enjoying the private backyard oasis.Upstairs, the primary retreat is a true sanctuary - featuring engineered hardwood floors, a private balcony, and a brand-new spa-inspired 5-piece ensuite bathroom with elegant finishes and pot lights. The four additional bedrooms offer ample space, each with new broadloom carpet, while the updated hall bathroom features a contemporary 5-piece design with modern lighting.The fully finished basement includes vinyl flooring throughout, a full kitchen, full bathroom, and a separate entrance - perfect for in-laws, guests, or a live-in caregiver.Every inch of this home has been freshly painted, complete with new baseboards and tasteful updates throughout. Enjoy unobstructed views of the CN Tower and downtown Toronto from the south-facing bedrooms, and take advantage of being directly across from Bayview Reservoir Park - a true gem for nature lovers.Move right in and experience the perfect combination of luxury, functionality, and location in one of the area's most sought-after communities. (id:60365)
Ground - 114 Leitchcroft Crescent
Markham, Ontario
***Location Location Location*** Steps To Public Transit, Shopping, Restaurants, Park And Green Space And All Amenities; Minutes To 404/407/Hwy 7; Close To Top-Ranking St. Robert H.S***Amazing Bachelor The Ground Floor Basement Including Beautiful Backyard. (id:60365)
Upper - 102 Mactier Drive
Vaughan, Ontario
An incredible opportunity in the beautiful Community of Kleinburg. Welcome to 102 Mactier Drive, a beautifully maintained detached home located in a quiet, family-friendly neighborhood. This charming property offers 3 sized bedrooms, 2 bathroom. This home also offers spacious living areas, a modern kitchen with updated appliances, and a private backyard perfect for entertaining or relaxing. This home is ideal for families looking to enter the Kleinburg community. The property is conveniently situated near local schools, parks, and shopping centers, making it an ideal choice for anyone looking for both comfort and convenience. Don't miss out on the opportunity! (id:60365)
9 - 56 Pennsylvania Avenue
Vaughan, Ontario
Ideally positioned in the Heart of Vaughan's thriving Industrial Corridor, this rare end-cap unit offers a prime opportunity for a business seeking both visibility and functionality. The space is 3250 sqft. Ground floor 2250 sqft. 2nd floor: 1000sqft. Both flooded with natural light from abundance of windows. Large overhead door for shipping and receiving. Very close to transit, and all major Hwys. (id:60365)
253 Fairlawn Court
Oshawa, Ontario
BRICK BUNGALOW 2+2 BEDROOM HOME ON A CUL-DE-SAC LOCATION. ACCESS FROM THE MATURE TREED BACKYARD TO THE BASEMENT. LOCATED IN THE NORTHWEST AREA OF OSHAWA IN THE MCLAUGHLIN COMMUNITY. RENOVATED KITCHEN. LARGE LIVINGROOM WITH PICTURE WINDOW. OPEN CONCEPT. RENOVATED KITCHEN WITH WALK OUT TO DECK OVERLOOKING THE PIE-SHAPED LOT. 7 APPLIANCES. BRIGHT RECREATION ROOM WITH FULL SIZE WINDOW ABOVE GRADE AND ACCESS TO BACKYARD, PLUS 2 MORE BEDROOMS WITH ABOVE GRADE WINDOWS. 200 AMP SERVICE. STORAGE AREA UNDER GARAGE VIA BACKYARD. (id:60365)
402 - 495 Logan Avenue
Toronto, Ontario
This Bright & Spacious 3 Bedroom, 2 Full Bath SW Corner Suite Offers An Open Floorplan w/ Floor To Ceiling Windows Boasting Natural Light. Premium Finishes Including Wide Plank Hardwood, Millwork, And Lighting. Chef's Kitchen With Over-Sized Island & Full Size Appliances. 10' Ceilings And A Private West-Facing Balcony Complete With Gas Bbq Connection. The Lofthouse Offers Rare Low-Rise Living In A Vibrant & Family Friendly Neighbourhood. Parking Included With On-Site EV Charging. (id:60365)
Main Floor - 14 King Street W
Oshawa, Ontario
An exceptional opportunity to acquire a fully equipped restaurant in the heart of downtown Oshawa. This turnkey location at 14 King St. W. includes a complete operational setup and premium commercial kitchen equipment, offering major savings on startup costs and launch time. Positioned among offices, businesses, and residential buildings, the site benefits from excellent visibility, strong pedestrian traffic, and convenient access within Oshawa's vibrant downtown core. (id:60365)
1201 Broadview Avenue
Toronto, Ontario
Step Into Golden Pizza -- A Legendary, Family-Owned Gem Proudly Serving The Community For Over 50 Years. Perfectly Positioned At A The High-Traffic Corner, Just Moments From The Lively Pape Village & Danforth, This Iconic Spot Is Surrounded By Established Residential Neighborhoods And A Devoted Base Of Returning Customers. The Inviting Retail Space Was Recently Renovated And Features A Fully Licensed Bar, A High-Capacity Commercial Pizza Oven, Seating For 55 Indoors, And A Charming, Secluded Patio That Seats Up To 25 --Ideal For Warm-Weather Dining And Private Gatherings. A Reputable Turnkey Opportunity OR Bring Your Own Vision To Life In A Prime Location. With Unmatched Neighborhood Appeal, This Spot Will Undoubtedly Bring In All The Neighbours To Enjoy! Don't Miss It. (id:60365)
1511 - 2550 Simcoe Street N
Oshawa, Ontario
Welcome To This Less Than One Year New, One Bedroom Plus Multi-use Den Condo Built By Tribute. The Kitchen Comes With a Quartz countertop, Glass Tile Backsplash, And Stainless Steel Built-in Appliances .The Living Room Has a Walkout To A Huge Balcony. The primary Bedroom Features a Double Closet, 4 pc Ensuite, Walkout To The Balcony. Unobstructed East View and Ensuite Laundry. Close to Durham College, Ontario Tech University, Steps To New Rican Shopping Center, Costco, LBCO, All Major Banks, Restaurants, Mins To Highway 401, 407, & 412. Building Amenities, Fitness Centre, Outdoor BBQ area, Study & Business Lounge, Guess Suites, Gym, Theatre, Party Lounge, 24 Hour Concierge Services & More. (id:60365)
63 Mystic Avenue
Toronto, Ontario
Welcome To 63 Mystic Avenue - A Hidden Gem With Over 3,000 Sq Ft Of Luxurious Living Space! This Stunning Home Is The Result Of A Major Custom Renovation And Addition By Alair Homes, Offering Exceptional Quality And Thoughtful Design Throughout. Deceiving From The Outside, This Property Unfolds Into A Spacious, Modern Family Home Perfect For A Growing Family Or Multigenerational Living. Step Onto The Sprawling Front Porch And Into A Beautifully Finished Interior Featuring A Grand Foyer With Herringbone Tile Flooring And A Convenient Mudroom. The Open Concept Main Floor Boasts Oversized Principal Rooms And Includes A Stylish Powder Room For Convenience. Bright, Open Concept Kitchen With High-End Appliances, Subway Tile Backsplash, A Large Centre Island With Seating For Four Or More, And Seamless Flow Into The Family And Living/Dining Areas, Perfect For Entertaining. Family Room Complete With A Cozy Fireplace. Gleaming Hardwood Floors & Pot Lights Throughout. Upstairs, You'll Find Four Generously Sized Bedrooms, Including A Massive Primary Suite With A Spa-Like Ensuite Bathroom Featuring A Freestanding Soaker Tub, Double Sinks, And A Huge Walk-In Closet. The Upper Hall Also Includes A Skylight & Laundry For Added Convenience. The Fully Finished Basement Is A Standout, With Two Separate Areas Including A Self-Contained In-Law Suite With Kitchen & Private Entrance. A Large Recreation Room Is Also Accessible From The Main House, Offering Flexible Space For Relaxation Or Hosting Guests. Set On A Wide 43-Foot Lot, The Property Features A Large Backyard With An Oversized Deck Off The Kitchen/Family Room - Ideal For Outdoor Living & Entertaining! Located Near Top-Rated Schools Like Birchmount Park Collegiate And Birch Cliff Heights Public School, And Close To Community Amenities Including A Nearby Mosque. Convenient Nearby Transit Including Warden Subway Station & GO Train. Don't Miss This Opportunity To Own A Truly Unique And Spacious Home In A Fantastic Neighbourhood! (id:60365)
407 - 10 Deerlick Court
Toronto, Ontario
Welcome To 2 Year Old Gorgeous Spacious 594 sq.f. Condo In The Heart Of North York, 1 Bedroom + 1 Large Den, Floor To Ceiling Windows With 9' Ceiling, Great North West Unobstructed View From 160sq.f Terrace ! Beautiful Designs By Cecconi And Simone. Enjoy Having Transit At Your Doorstep, Amazing Walking And Hiking Trails! Close To Brookbank Park! Easy Access To Dvp And 401, Ttc's Don Valley, Downtown Express Bus Service, Shopping, Restaurants, Mins To Shops On Don Mills, Park, Aga Khan Museum, Edward Gardens! Amazing Central Location, Mins To Union Station And Downtown! Outdoor BBQ And Dining Area Designed For Socializing, Party Room, Fitness Centre, Playroom, Dog Wash Station, 24/7 Concierge. (id:60365)
609a - 115 Denison Avenue
Toronto, Ontario
Tridel's newest community MRKT Condominiums. Luxury living with all of what downtown Toronto has to offer directly at your doorstep. Rare to find wide, spacious and bright 1 bedroom+1den with 2 bathrooms. The suite features a fully equipped modern kitchen with built-in appliances, stone counter tops and access to the large balcony. Enjoy the resort-like amenities including multi-level gym, outdoor rooftop pool, bbq terrace, co-working space with meeting rooms, kids game room, and much more. Excellent location at Kensington Market, U of T, Chinatown, Queen West, King West, and walk to St Patrick Subway station or TTC streetcars. (id:60365)

