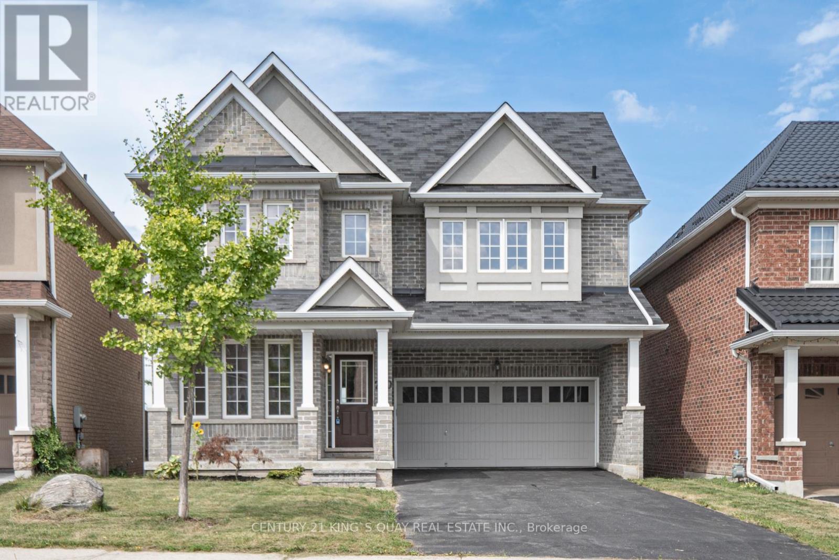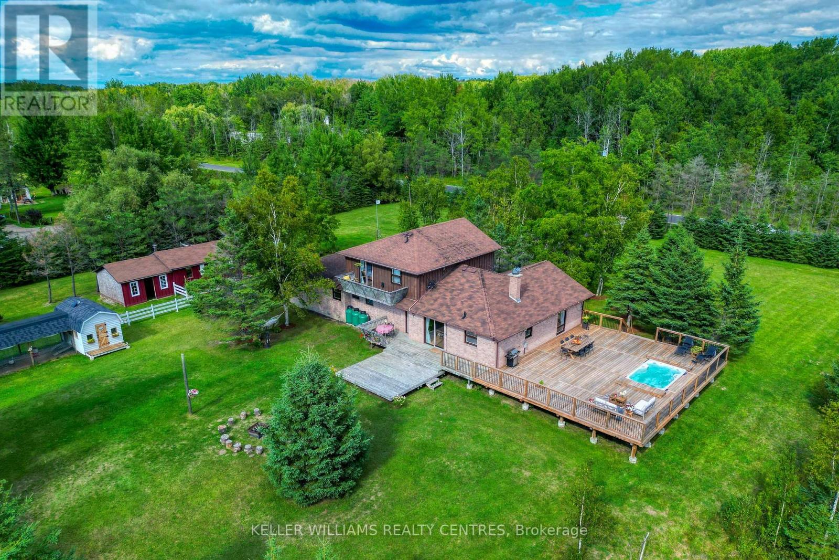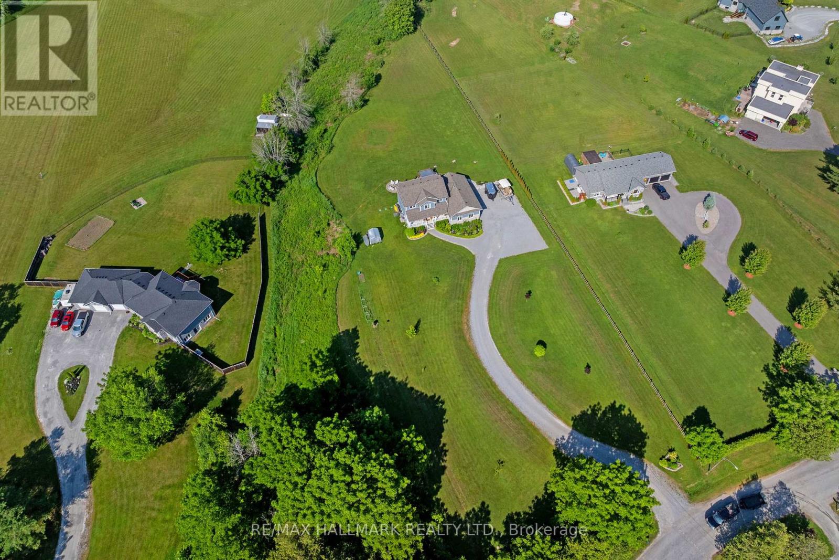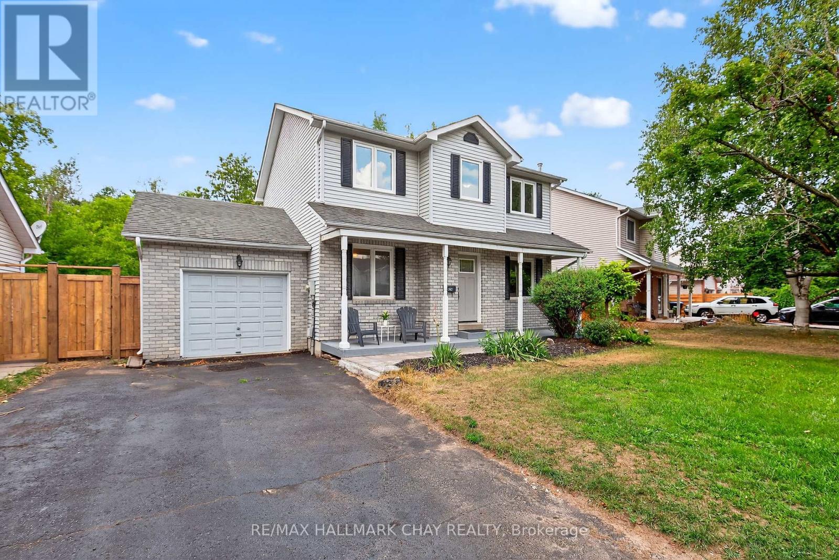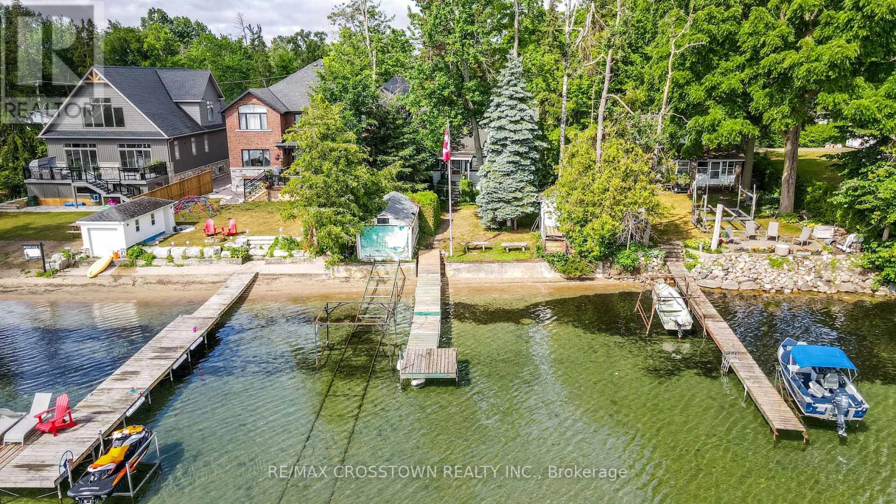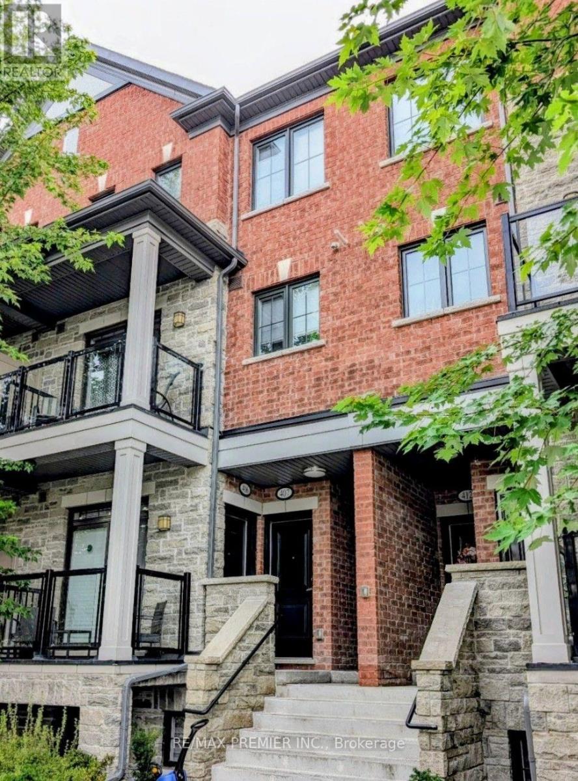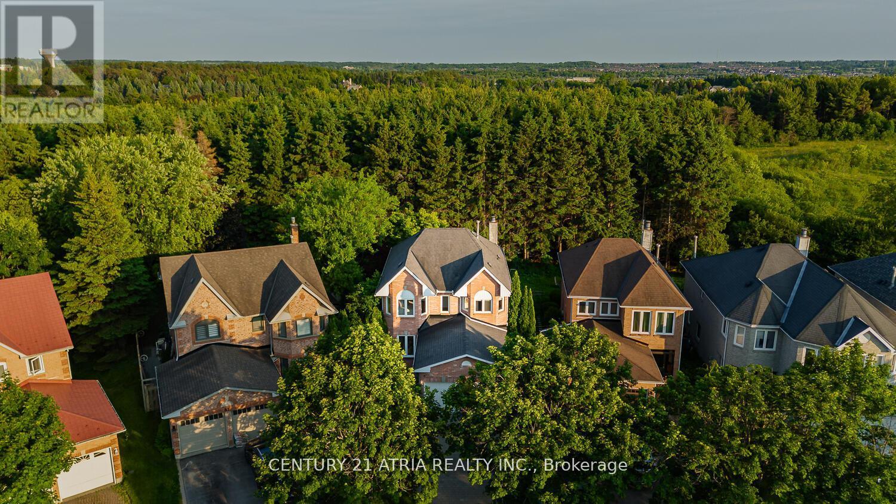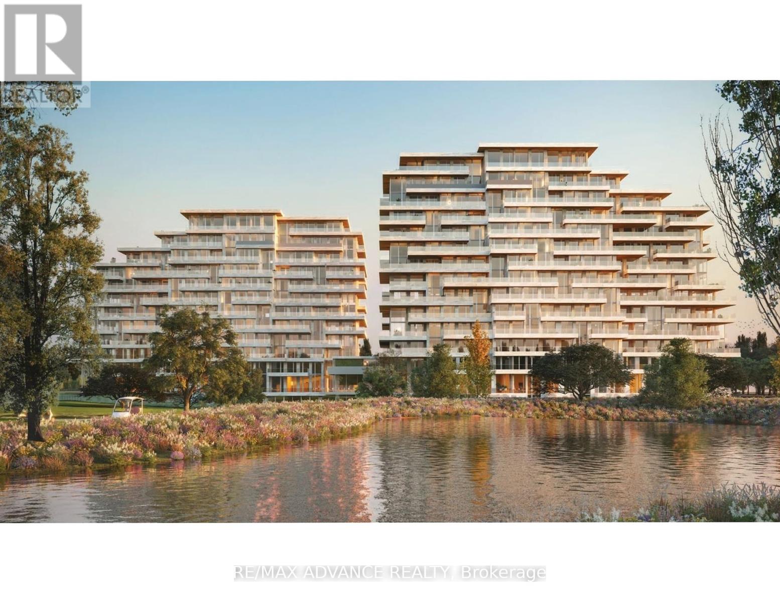C315 - 301 Sea Ray Avenue
Innisfil, Ontario
Welcome to your dream getaway in the heart of Friday Harbour Resort! This stunning 2 bedroom,2 bathroom condo offers the perfect blend of luxury and comfort, ideal for year-round living or as a high-demand vacation/rental. Step into a bright, open-concept living space loaded with premium upgrades throughout. From the sleek modern kitchen with quartz countertops and stainless steel appliances to the elegant flooring and custom finishes, every detail has been thoughtfully designed. spacious primary bedroom, large balcony. lake club fee $199.09 + HST, Annual resort Fee $1,352.40 , 2% resort Entry fee when buying (id:60365)
23 Archambault Way
Vaughan, Ontario
Brand-New, END UNIT, approx 2200 sqf Luxury Townhome in Prime Woodbridge Location Nestled at the intersection of Pine Valley and Major Mackenzie, This brand-new never-lived-in, end unit townhome offers the perfect blend of modern sophistication and natural tranquility. Featuring over $55k worth of premium upgrades, this move-in-ready contemporary home is a rare opportunity to enjoy upscale living in a prime location. Step into a contemporary oasis with soaring 10-foot ceilings on the main floor, smooth ceilings throughout, and elegant engineered hardwood flooring. The fully upgraded designer kitchen is a true showpiece, featuring: Two-tone ceiling-height cabinetry Extended quartz island with a side waterfall panel Built-in storage solutions for garbage, recycling, microwave, and bar fridge, Sleek chimney hood fan , Integrated fridge gables, a water line for the fridge, enclosure for a slide-in stove, and a gas line for the stove.........See Upgrade List attached,,,,, The top floor boasts three Bedrooms, The Primary Bedroom features a private balcony, a walk-in closet, a separate ensuite with frameless glass shower, double vanity, double sink and modern freestanding bathtub. Very bright. (id:60365)
809 Joe Persechini Drive
Newmarket, Ontario
Welcome To This Bright And Very Well Designed Home! Open Layout , Beautiful 3 Bed Rooms, Modern New Kitchen With Quartz Countertop And Quartz Backsplash, High-End Appliances. Large Backyard Wooden Deck. Must See! Tenant pays 2/3 of utilities bill (id:60365)
220 Karl Rose Trail
Newmarket, Ontario
Stunning 4 Bedroom Detached Home with Walk-Out Basement 2 bedroom Apartment in Woodland Hill Community.Appox 3500 living space, Recently renovated ,This spacious living, plus a professionally finished walk-out basement apartment, perfect for extended family, guests, or as an income-generating suite. The home boasts a redesigned open concept Main Flr With Media Rm,Lovely Separate Formal Dining Rm, Great Rm With Gas Fp And 9' Ceilings, Beautiful Kitchen Which Includes Eat-In Area & W/O To 20X16 Deck With View For Miles., Hardwood floors throughout Both the Main and Second floors. The second-floor laundry adds ultimate convenience to your everyday living. ( Property is virtual staged ) (id:60365)
25154 Valley View Drive
Georgina, Ontario
Experience the perfect blend of luxury and rustic charm on just under 10 acres of serene countryside. thoughtfully renovated and upgraded over the past three years (full list in the feature sheet).Step inside to a living room thats truly breathtaking, featuring a cathedral ceiling, large picturesque windows, and a wood-burning fireplace with handcrafted built-in seating made from reclaimed barn beams, creating a warm, inviting centerpiece for gatherings or quiet evenings. The main floor features parquet flooring, durable and built to last, which can be sanded and refinished to maintain its beauty over time. The home offers 5 bedrooms and 4 bathrooms, including two luxurious primary suites. The main primary suite is spacious, with an ensuite bathroom featuring a Jacuzzi and a sunroom overlooking gorgeous views. The second primary suite boasts a balcony with a stunning view, wet bar, and ensuite bathroom, with all vanities handcrafted with care and character.Outside, enjoy the private pond, expansive deck, and 12-ft swim spa, perfect for year-round relaxation. Additional features include a charming chicken coop, garden shed, and detached finished studio an inspiring space for creativity, wellness, a private office or quiet relaxation . Located on a quiet cul-de-sac, the property offers the perfect balance of peaceful country living while remaining just minutes from Sibbald Point Provincial Park , Lake Simcoe, Downtown Sutton and Jacksons Point, schools, restaurants, beaches, golf courses, library, and grocery stores.This is more than a home , its a sanctuary. A rare opportunity to own a property that perfectly balances space, nature, and craftsmanship, offering a lifestyle full of charm, comfort, and endless possibilities.Book your showing today!. (id:60365)
185 Riverbank Drive
Georgina, Ontario
Why Live in a Subdivision When You Can Live on 3 Acres? Just 10 minutes from Sutton, this custom-built 3+1 bedroom, 4-bathroom home offers the space, privacy, and comfort that subdivision living simply cant match. Set on nearly 3 acres of private land with easy access to Lake Simcoe, this property combines rural charm with modern convenience. A long private driveway welcomes you to a heated 2.5-car garage, offering ample parking and storage. Inside, the main floor features a bright, open-concept kitchen and living area with walk-out access to the back patio - perfect for entertaining or unwinding with nature as your backdrop. The formal dining room and main floor office provide both elegance and practicality. A separate laundry room, also with patio access, adds everyday convenience. Upstairs, discover three spacious bedrooms and two full bathrooms, including a serene primary suite with a walk-in closet and private ensuite. Large windows throughout offer sweeping country views from every room. The finished basement adds even more flexibility, with a separate bedroom, full bathroom, and a wet bar that can easily be converted to a kitchenette - ideal for multi-generational living, hosting guests, or creating a fantastic entertainment space. Did we mention separate entrance? Just steps to Lake Simcoe, surrounded by golf courses, shopping, and natural beauty, this is a rare opportunity to enjoy country living just minutes from town. Only 1 hour from Toronto and 30 minutes to Newmarket, you'll have the peace of the countryside without giving up accessibility. (id:60365)
992 Anna Maria Avenue
Innisfil, Ontario
Well-Cared-For Home Backing Onto Green Space in Alcona! This beautifully maintained property offers a spacious and functional layout perfect for family living. Upstairs, you'll find 3 generously sized bedrooms with brand-new carpet and a full bathroom. The main level features a bright and inviting flow with a family room, living room, dining room, powder room, and an eat-in kitchen ideal for everyday meals and entertaining. The finished basement provides additional living space with a rough-in for a bathroom, offering endless possibilities for customization.Updates throughout the home enhance comfort and style, while the private lot with a fully fenced backyard backing onto green space provides a peaceful retreat with no rear neighbours. Enjoy summer days in the spacious yard, perfect for relaxing, gardening, or hosting gatherings. Located in the heart of Alcona, this home is within walking distance to multiple schools and Lake Simcoe. Minutes to Innisfil Beach, parks, shopping, and quick access to Highway 400, this home offers the perfect blend of tranquility and convenience. (id:60365)
1895 Simcoe Boulevard
Innisfil, Ontario
Welcome to your lakeside on beautiful Lake Simcoe, tucked away on the quiet, dead-end street of Simcoe Blvd awaiting your personal touches. This exceptional waterfront property features 50 feet of clean, sandy,hard-bottom shoreline, perfect for swimming and safe fun for the kids. A concrete break wall ensures long-term shoreline protection, while a marine rail system, boat life and boathouse (fits up to an 18 boat) make it ideal for boating enthusiasts. Enjoy the convenience of city water and sewers, a rare bonus for lake front living. The oversized single detached garage offers ample space for storage or hobbies, and the bunkie is perfect for extra guests, a studio, or a peaceful retreat. Close proximity to synagogue and Camp Arrowhead. Whether you're an investor or dreaming of building your forever lakefront home, this Lake Simcoe gem offers endless potential in an unbeatable location. (id:60365)
407 - 201 Pine Grove Road
Vaughan, Ontario
Welcome To 201 Pine Grove Road Unit 407. Located On A Quiet Street Just Off Islington With Conservation Land Behind. Great Size 2 Bed, 2.5 Bath With A Functional Floor Plan. Large Bedrooms, Primary Bedroom Has A Walk-In Closet And Each Features It's Own Bathroom With A Powder Room On The Main Floor. Open Concept Main Floor With A Walk Out To The Balcony. No Neighbours Above!. Tenant To Pay Their Own Utilities And Own HVAC Rentals. (id:60365)
91 Dawlish Avenue
Aurora, Ontario
A piece of paradise with year-round lush green views! This beautifully maintained 3+1 bedroom, 4-bathroom home is nestled in one of Auroras most sought-after neighbourhoods, backing onto the protected Conservation are-offering complete privacy, scenic walking trails, and a peaceful forest backdrop with no future development. Enjoy over 3000 sqft of living space in this stunning property. Originally a 4-bedroom layout, the home now features a spacious master suite that can easily be converted back to four bedrooms if desired. Recent renovations include an updated parts of kitchen, bathrooms, floors, stairs, and added spotlights all 3 levels. The finished basement with a full 3-piece bath and extra bedroom offers extra space for guests, a gym, or a Rec room. Professionally landscaped with stone patios and lush garden beds and a beautiful pond, the backyard feels like an extension of the forest-perfect for morning coffee or summer evenings. Located on a quiet, family-friendly street close to top-rated schools, parks, and trails, this is a rare opportunity to enjoy comfort, nature, and community all in one. (id:60365)
1607 - 8 Water Walk Drive
Markham, Ontario
Welcome To Unit 1607 At 8 Water Walk Drive, A Luxury Riverview Condo In The Heart Of Markham! This Modern 2-Bedroom + Den Corner Unit Offers 9 Ft Ceilings, 1,139 Sq. Ft. Of Thoughtfully Designed Living Space, Plus An Expansive 334 Sq. Ft. Balcony With Stunning City Views. The Chef-Inspired Kitchen Features Stainless Steel Appliances And A Spacious Center Island. Both Bedrooms Include Ensuite Bathrooms, Providing Enhanced Privacy And Convenience. The Versatile Den, Complete With A Closet, Is Ideal For A Home Office Or Can Be Used As A Third Bedroom. Enjoy Premium Building Amenities Including A 24-Hour Concierge, Fully Equipped Gym, Rooftop BBQ Terrace, Parcel Lockers, And More. Situated In The Highly Sought-After Downtown Markham Community And Within The Top-Ranking School Districts (Milliken Mills HS And Unionville HS). Conveniently Located Just Minutes From Public Transit, Highways 404 & 407, Markville Mall, Main Street Unionville, Parks, Restaurants, Grocery Stores, And All Essential Amenities. (id:60365)
Gl17 - 399 Royal Orchard Boulevard
Markham, Ontario
Experience luxury living with Tridel's exclusive residences in Thornhill, offering breathtaking views of the prestigious Ladies' Golf Club of Toronto. This exquisitely designed suite blends modern serenity with upscale amenities, including an indoor swimming pool, gym, saunas and party room. Tentative occupancy in Jan 2026. This unit features 3 bedrooms with ensuite baths, walk-in closets and a powder room. A true gem in Thornhill, perfect for those seeking both lifestyle and location. (id:60365)




