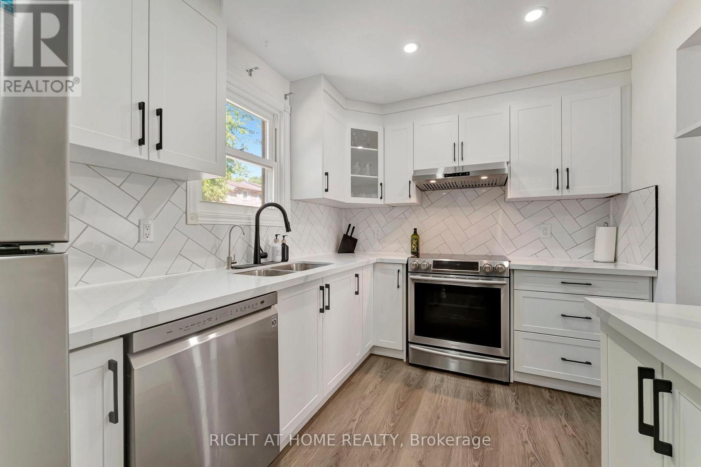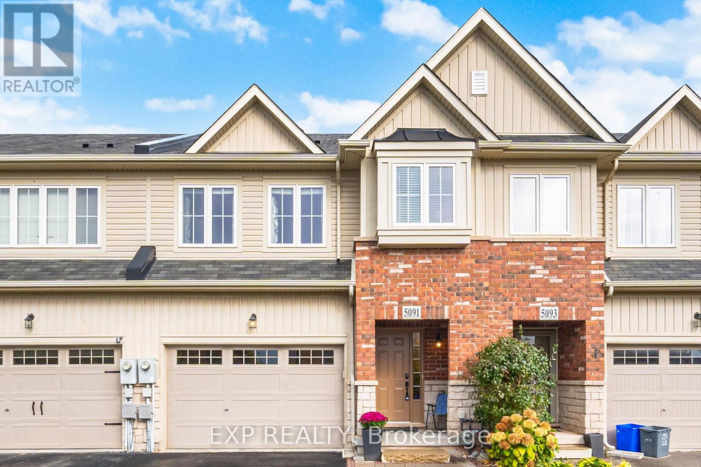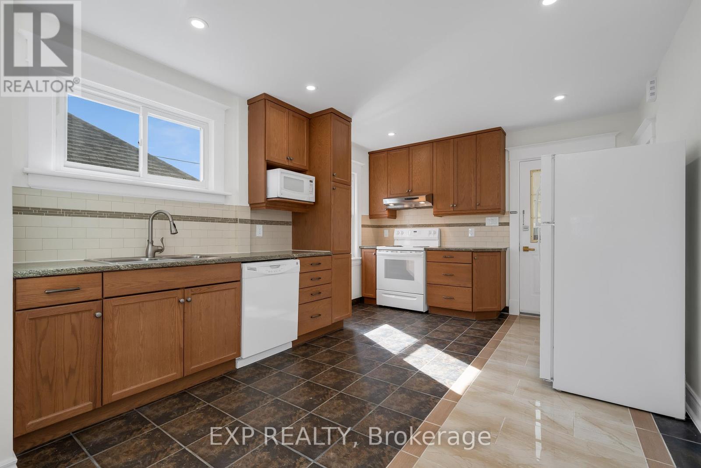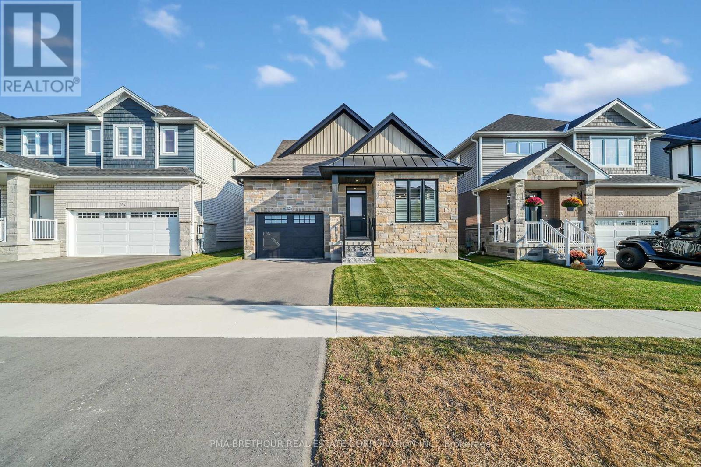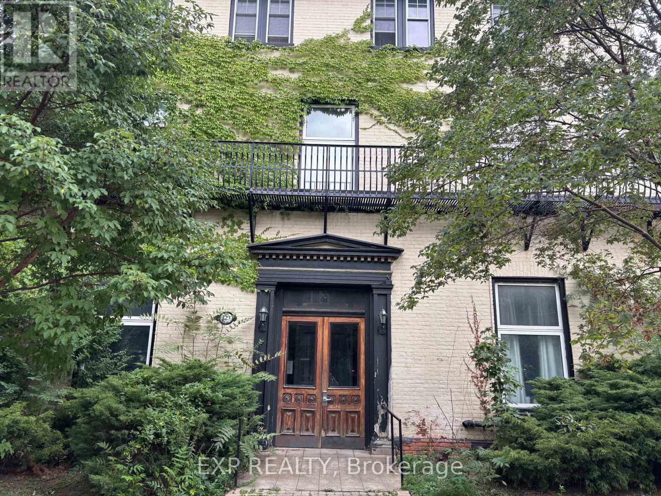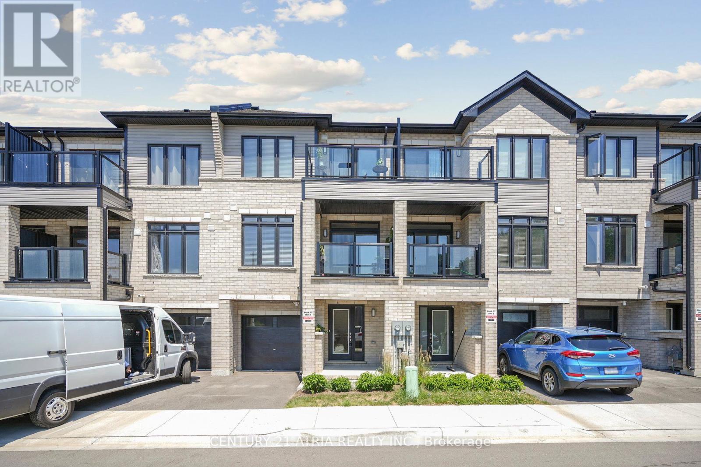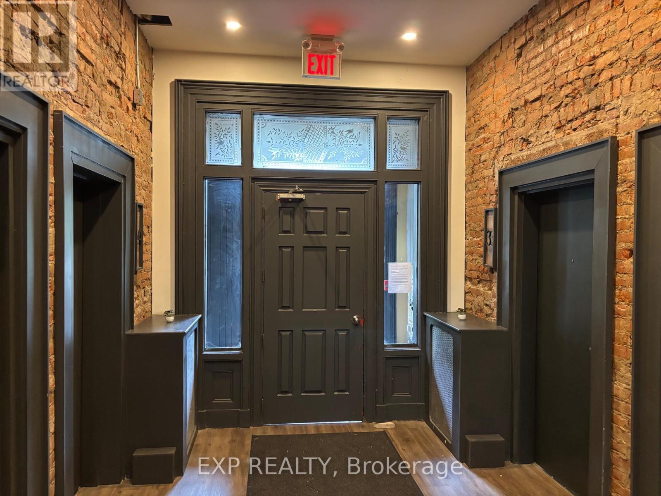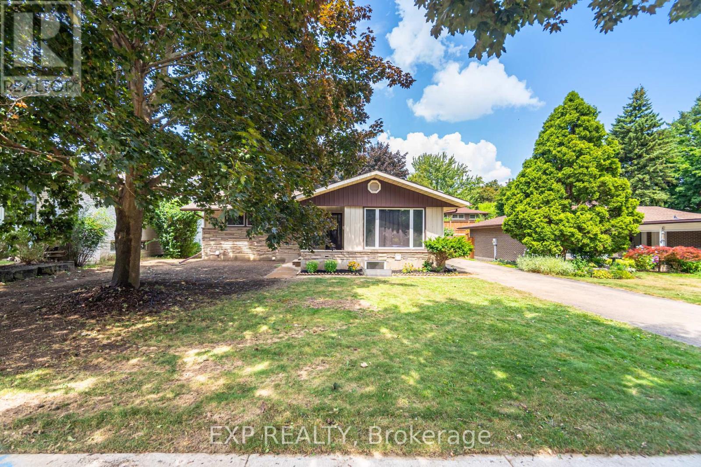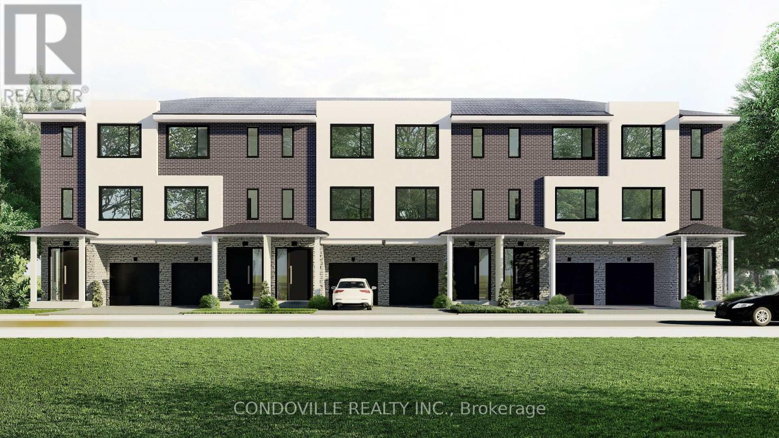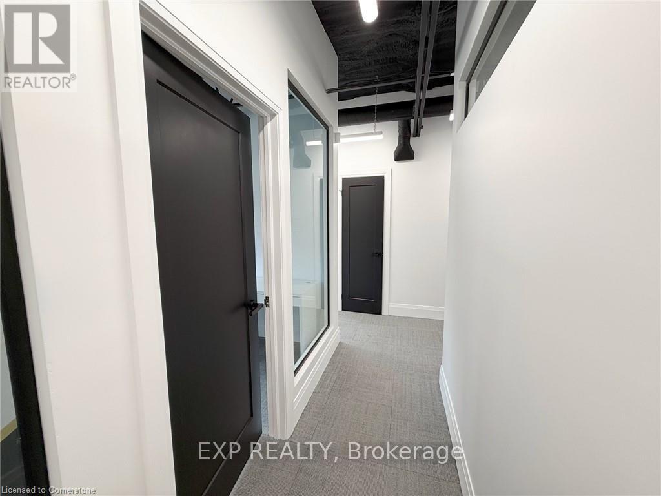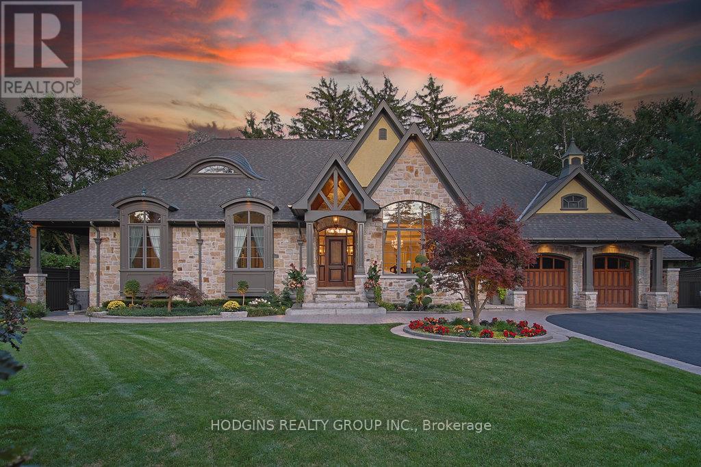37 - 175 Cedar Street
Cambridge, Ontario
Welcome to Unit 37 at 175 Cedar Street - one of the largest units in the highly sought-after Cambridge Woodlands complex, ideally located directly across from Westgate Plaza. This beautifully renovated 4-bedroom, 2.5-bathroom townhome offers a spacious and functional layout, thoughtfully upgraded with modern finishes throughout. The main floor features a bright, open-concept design with fresh neutral paint, new vinyl flooring, updated baseboards, modern doors, and a stunning kitchen complete with quartz countertops, stainless steel appliances, a stylish backsplash, and generous counter space-perfect for everyday living and entertaining. The adjoining living/dining area walks out to a large balcony deck, ideal for barbecuing or relaxing outdoors, and a convenient powder room completes this level. Upstairs, you'll find three comfortable bedrooms and a renovated four-piece bathroom. The fully finished lower level enhances the home's flexibility with a large recreation room that also serves as the fourth bedroom, a full bathroom, and a spacious utility/laundry room offering ample storage. This layout makes the home one of the largest in the complex, thanks to the additional living space on the lower level. Property also comes with an EV charger. Enjoy unbeatable convenience with Sobeys, Tim Hortons, Dollarama, and more just steps away, and take advantage of downtown Galt's vibrant shops, restaurants, public library, Grand River trails, and historic attractions-all within walking distance. This exceptional home offers modern updates, practical space, and a prime location. Book your private showing today! (id:60365)
5091 Alyssa Drive
Lincoln, Ontario
Welcome to 5091 Alyssa Drive in the heart of Beamsville - a vibrant community surrounded byaward-winning wineries, scenic trails, and charming local shops. This beautifully maintained freehold townhome sits directly across from the Fleming Centre and Rotary Park, offering the perfect blend of convenience and lifestyle. The spacious open-concept main floor features a modern kitchen with stainless steel appliances, a large center island, and plenty of natural light - ideal for both everyday living and entertaining. Upstairs, the primary bedroom includes a private ensuite, while a few steps up you'll find two additional bedrooms, a 4-piece bathroom, and a convenient second-floor laundry. The finished lower level provides extra living space with a rough-in for a future bathroom. Enjoy comfortable, family-friendly living in one of Niagara's most desirable communities - just minutes from the QEW, schools, and all Beamsville amenities. (id:60365)
5 - 5473 Ontario Avenue
Niagara Falls, Ontario
Fantastic opportunity to live in the heart of Niagara Falls. Spacious top floor, walk-up one bedroom apartment, freshly painted with new flooring throughout. Great view overlooking the Niagara River. Walking distance to the Falls and all Niagara Falls has to offer including public transit. One car parking included with on-site coin-op laundry. Heat and water included, electricity, cable and internet are tenants' responsibility. Rental application, two months income verification, current credit report with score required. (id:60365)
2 - 229 Geneva Street
St. Catharines, Ontario
St. Catharines two bedroom one bath rental recently updated with own laundry. One car parking in great location, close to all amenities including public transit. ALL INCLUSIVE, electricity, natural gas and water included. Tenant responsible for own internet, cable and tenant insurance. Completed rental application, current credit report and score, past two months of income verification required. (id:60365)
228 Haylock Avenue
Centre Wellington, Ontario
Welcome To This Stunning New Community In Elora - South River. This Beautiful Bungaloft Features A Very Bright & Open Concept From The Front To The Back Of The Home. Features Include A Grand Entrance With B/I Storage & Bench, Gorgeous Dining Room With Added Transom Window For Bright Light, Stunning Hardwood Floors, Upgraded Servery With Sink, Vaulted Ceilings Leading Up To Loft With Open Staircase, Upgraded Kitchen With Huge Island & S/S Appliances, Great Room With B/I Fireplace & Mantle, Stunning Light Fixtures, Laundry On Main Level, Oversized Garage With Overhead Storage, Large Primary Bedroom & 4-PC Ensuite On Main Level With Large W/I Closet, Separate Powder Room On Main Level, Grand Open Concept Loft On Second Level That Can Be Used Multiple Ways - Second Family Room/Office/Play Area/Etc..., & 2 More Bedrooms With Separate Ensuite On Second Level. This Home Is Conveniently Located Near Highways, Shopping, Hospital, Transportation, Schools & Parks. You'll Fall In Love With The Charm Elora Has To Offer. This Home Is A Must-See! (id:60365)
4 - 123 Macnab Street S
Hamilton, Ontario
Welcome to 123 MacNab Street South Apartments in the sought-after Durand North neighbourhood.This micro-bachelor apartment is conveniently located within steps of all James South has to offer, including the GO Station. The layout includes a private 3-piece washroom, a kitchenette with sink and fridge, plus a loft-style double-size bed platform accessed by ladder. This secure building is under new management, with great, friendly, and respectful neighbours. Heat and water are included in the rent. Coin-op laundry is available on-site. Electricity and internet/cable are the responsibility of the tenant. Above-ground assigned parking is available for rent. A rental application, current credit report and score, plus two months of income verification are required. SingleKey is welcome. (id:60365)
704 - 585 Colborne Street
Brantford, Ontario
Welcome to this stylish and versatile townhouse in Brantford, built in 2023 by Cachet Homes. Spanning 3 thoughtfully designed levels with smart, open-concept living spaces and 9 ft ceilings, this modern home offers 3 bedrooms, 3 contemporary bathrooms, and an attached garage for convenient parking and storage - perfect for families or investors alike. The primary bedroom includes a private 3-piece ensuite, while the second bedroom features its own private balcony. Originally a 2-bedroom layout, now converted to 3 bedrooms, the seller is willing to remove the added main-floor bedroom and restore the original layout if the buyer prefers a more spacious living room space. The third bedroom offers extra space for growing families or rental income, while the option to revert to the two-bedroom design adds resale appeal and layout flexibility. Enjoy a sleek kitchen with premium cabinetry, quartz countertops, and stainless steel appliances. Large windows throughout ensure an abundance of natural light. This low-maintenance townhome offers long-term value and flexibility, featuring a neutral, move-in-ready interior palette and a floor plan that suits families, professionals, or tenants. Located steps from parks, schools, shopping, and public transit in a family-friendly, well-connected neighbourhood. Don't miss the chance to own a stylish, flexible, and future-proof home in one of Brantford's most desirable communities! (id:60365)
3 - 123 Macnab Street S
Hamilton, Ontario
Welcome to 123 MacNab Street South apartments in the sought after Durand North neighbourhood. This micro bachelor apartment is conveniently located within steps of all James south has to offer including the GO station. This layout has private 3 piece washroom, kitchenette with sink and fridge, plus loft style, double size, bed platform accessed by ladder. This secure Building is under new management with great friendly, respectful neighbours. Heat and water are included in the rent cost. Coin op laundry is available on site Electricity and internet/cable are the responsibility of the tenant. Above ground, assigned parking is available for rent. Rental application, current credit report and score, plus two months of income verification required. Singlekey welcome. (id:60365)
Lower - 214 Forest Hill Drive
Kitchener, Ontario
Check out this Legal 3 bed one bath lower level unit with own laundry in Forest Hillneighbourhood of West Kitchener! All expenses covered in the rent except for electricity,internet, cable. Great location, close to all amenities including public transit. Completedrental application, current credit report and score, past two month's of income verificationrequired. Available immediately. (id:60365)
159 Fifth Avenue
Brant, Ontario
The Bell City Towns showcases an exclusive collection of six modern, luxury townhomes in Brantford, Ontario, built by Stancon Homes. Blending contemporary architecture with upscale finishes, the development delivers homes that align with individual lifestyles while maintaining high standards in design and construction. The primary model, The Walter (1,935 sq. ft., interior units 25), features three levels, 3 bedrooms, open-concept living/dining areas, and an attached garage. Key interior features include 9-foot ceilings on all levels, quartz or granite kitchen countertops, designer cabinetry, luxury vinyl plank flooring, oak handrails, and energy-efficient LED lighting. Kitchens offer islands, tile backsplashes, stainless steel sinks, and exterior-vented hood fans. Bathrooms feature ceramic or porcelain tile surrounds, water-saving fixtures, and ensuite layouts with premium finishes. Each home includes a private rear deck, garage, storage areas, and a rough-in for a 3-piece ground-floor bathroom.Exterior highlights feature brick, siding, and stucco finishes, low-maintenance materials, vinyl windows with low-E Argon glass, custom entry doors, asphalt driveways, concrete walkways, and covered porches. Mechanical systems include energy-efficient gas furnaces, central air conditioning, programmable smart thermostats, and pre-wiring for cable, telephone, and internet. The development is centrally located with proximity to downtown Brantford, Wilfrid Laurier University - Brantford Campus, Conestoga College - Brantford Campus, elementary and secondary schools, and major highways. Stancon Homes, with over 20 years of experience in Saudi Arabia and the Greater Toronto Area, emphasizes quality craftsmanship, streamlined processes, and strong client relationships. All homes are protected under the Tarion New Home Warranty program, with specifications subject to change at the builders discretion. (id:60365)
156 Parkdale Avenue N
Hamilton, Ontario
Unlock your potential in this vibrant co-working hub, currently home to a thriving community of over 10+ professionals including Realtors, Mortgage Brokers, Social Media Experts, and Entrepreneurs. This flexible office space welcomes all licensed Realtors (regardless of brokerage affiliation) and entrepreneurs across various industries.Ideal for networking and growth, this space offers favourable lease rates, convenient on-site parking, and access to exclusive workshops and seminars focused on professional development. Additional on-site resources include a property management company, construction management firm, and capital raising/investment office creating a supportive ecosystem for business expansion.The available bullpen-style office is versatile and can accommodate a small team of 46 people (depending on furniture layout) or comfortably suit 12 individuals seeking a dedicated workspace.An excellent opportunity to position yourself in a collaborative, entrepreneurial environment designed for success! (id:60365)
158 Harborn Trail
Mississauga, Ontario
Builders own showcase bungalow on breathtaking 110ft lot in prestigious Gordon Woods. Over 6200sf of finely crafted living space featuring soaring barrel-vaulted ceilings, heated travertine floors, and exquisite walnut + white oak millwork throughout. Stunning chefs kitchen open to inspiring eating area & magazine worthy Great rm+ w/o to resort style covered outdoor lounge w/fireplace, bar & built-in BBQ. Elegant formal Dining Rm, richly panelled Office, and lux Primary retreat w/fireplace & spa-inspired ensuite w/steam shower + jacuzzi. Lower level entertainers haven incl theatre, wine cellar+wet bar, gym, Rec Rm & dream Inlaw suite each w/walkout. Stately curb appeal w/natural stone + reclaimed brick, copper roof accents & interlock drive for 10+. Gorgeous professionally landscaped grounds w/fountain, gardens & irrigation. Truly a one-of-a-kind legacy home blending timeless architecture & modern luxury. (id:60365)

