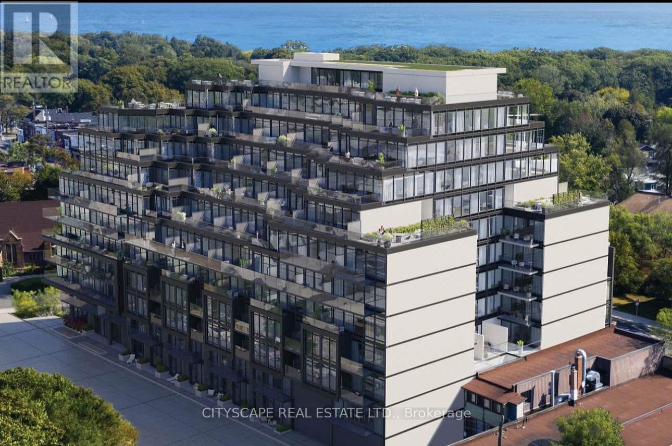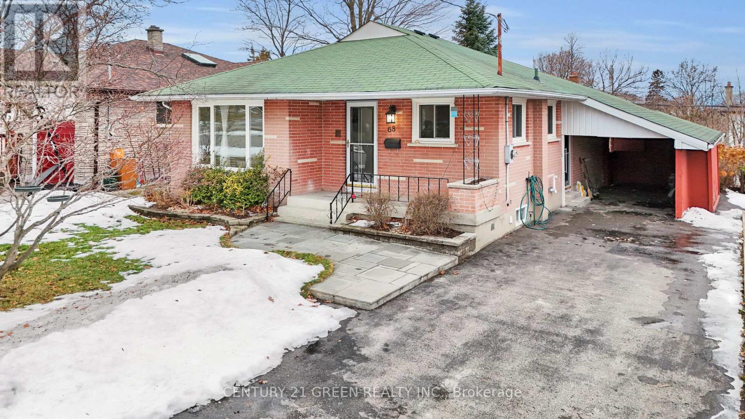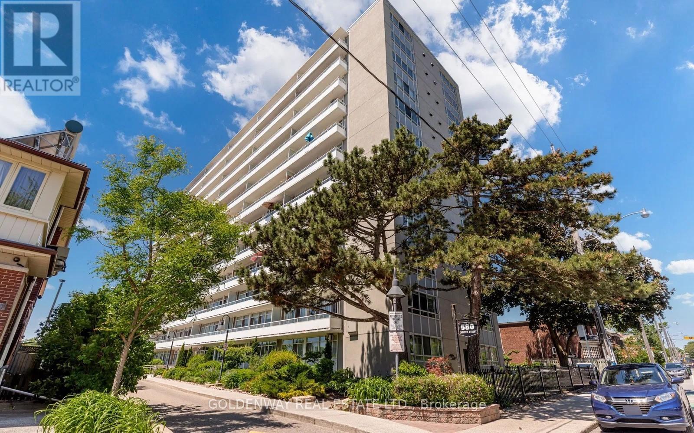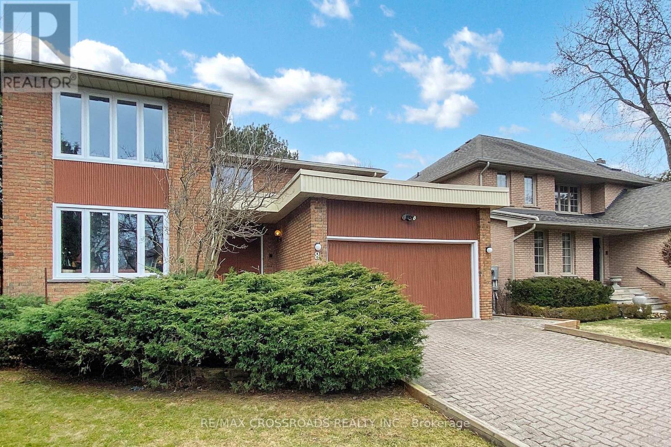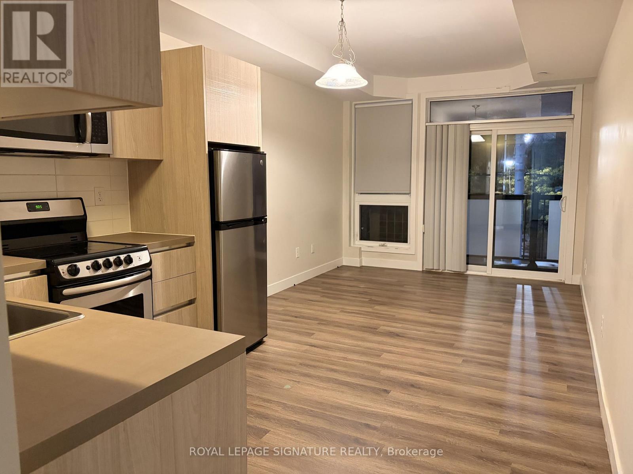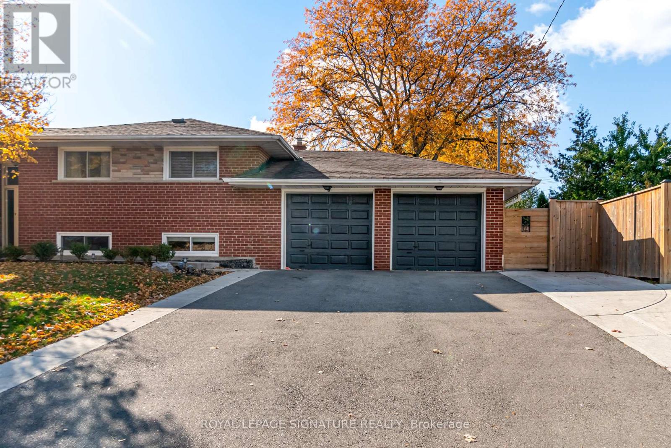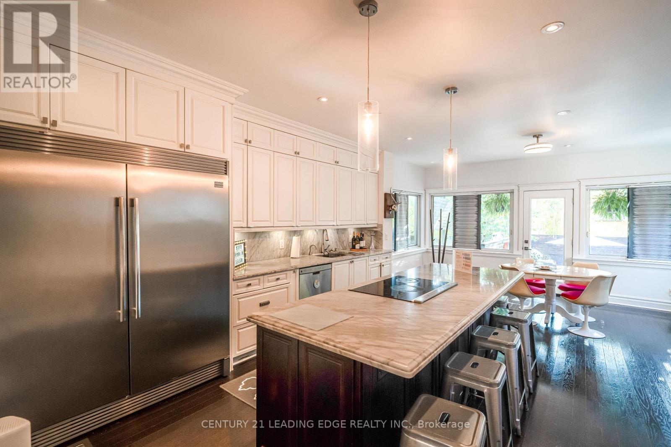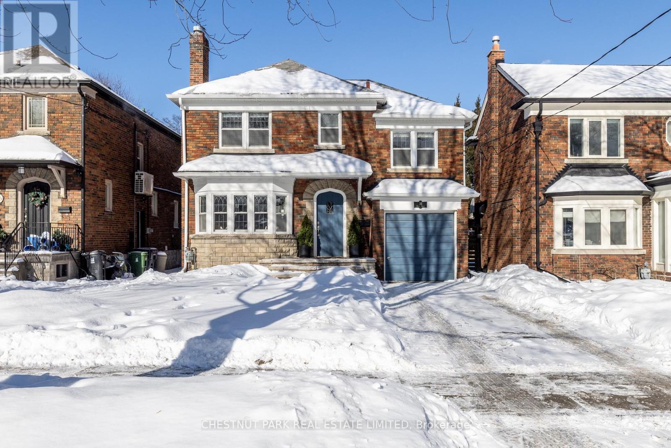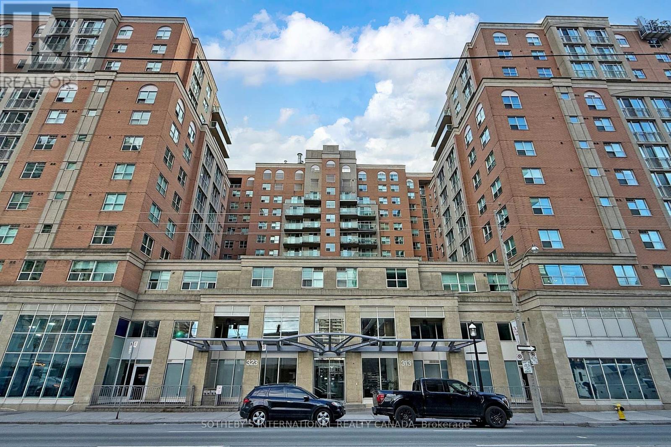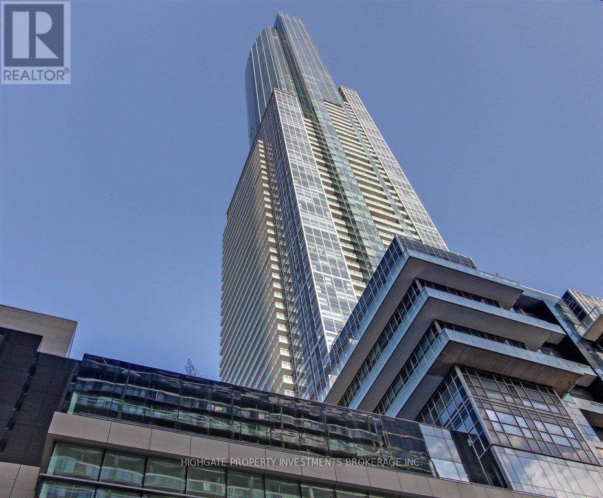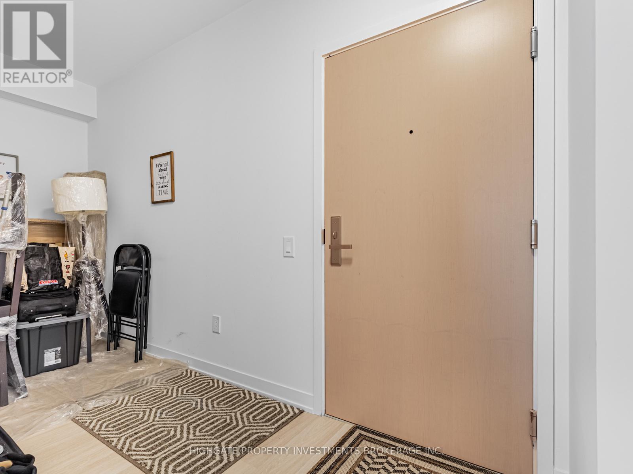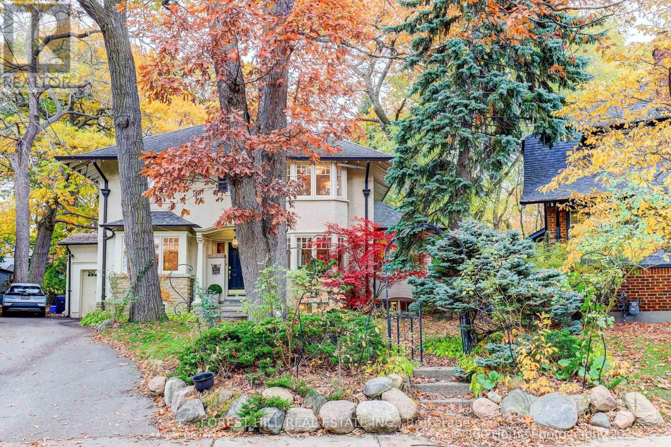911 - 2 Manderley Drive
Toronto, Ontario
Welcome to a brand-new boutique condo in East Toronto's desirable Birch Cliff community. This bright and spacious 2+den, 2-bath suite offers south exposure, stunning lake views, and a private balcony. The primary bedroom features floor-to-ceiling windows with lake views...wake up every morning to a peaceful waterfront setting. It includes his-and-hers double glass closets, and a private ensuite full bathroom, ensuring comfort and privacy. The second bedroom is bright with floor-to-ceiling windows, double glass-door closet. A modern four-piece full bathroom is conveniently located nearby. A generously sized den provides excellent flexibility and can be used as a third bedroom, home office, or additional living space. The modern kitchen is thoughtfully designed with contemporary cabinetry, sleek glossy backslash, ample storage, and quality appliances, including a built-in microwave-stylish, functional, and easy to maintain. This beautiful condo is ideal for families or professionals seeking a cozy yet modern lifestyle in a prime location, just minutes from beaches, parks, local restaurants, shops, and with TTC transit right at your doorstep. Enjoy premium building amenities including concierge service, fitness centre/gym, rooftop terrace with BBQ area, party and meeting rooms, guest suite, pet wash station, and a children's play area. A perfect blend of comfort, convenience, and modern living style.1 Parking Space is Optional with extra $100 and Locker for $50 (id:60365)
68 Athabasca Street
Oshawa, Ontario
Ideal for Investors, Seniors, or First-Time Home Buyers - A Must-See Opportunity! Welcome to this rare and exceptional fully brick detached bungalow situated on a large 50 x 100 ft lot in a prestigious, family-friendly neighborhoods of Oshawa. Offering over 2,000 sq. ft. of total living space, this home delivers comfort, flexibility, and long-term value. The property features 994 sq. ft. above grade and approximately 1,066 sq. ft. of finished basement for Personal Use space (as per recent City-approved designs), making it ideal for multi-generational living or potential income generation. A separate side entrance to the basement enhances rental or in-law suite possibilities. The main floor and lower floor boasts three spacious bedrooms, elegant hardwood flooring, and a bright open-concept living room with a lower floor fireplace. The modern eat-in kitchen is upgraded with quartz countertops, stylish backsplash, upgraded sink, and a convenient combined laundry area, allowing for efficient day-to-day living. The finished basement for Personal Use offers two additional bedrooms plus a den, providing ample space for extended family or tenants. Over $55,000 in modern upgrades have been invested throughout the home. Additional highlights include: Large primary bedroom with walk-in closet, Three private parking spaces, with potential to extend, Large windows throughout, filling the home with natural light, Interior access to carport, Quiet, lush surroundings, Located in a high-demand area, this home is within close proximity to schools, shopping centres, banks, transit, GO Station, groceries, and offers easy access to Hwy 401. An outstanding alternative to semi-detached homes, townhouses, or compact condos-often priced the same or higher-this property offers space, privacy, and future growth potential. Do not miss this rare opportunity!. Visit, View, and Secure this beautiful Home Today. (id:60365)
8 Orchid Court
Toronto, Ontario
Gorgeous 5-bedroom executive home on a child safe cul-de-sac, conveniently located in the prestigious St. Andrew-Windfields community, minutes to Highway 401 and 404, walk to parks, shops, restaurants & close to all amenities.Grand skylite foyer opens to a high ceiling hallway flowing into the kitchen, breakfast area & custom-designed family room with built in wall units - both cozy & ideal for gathering. newer roof, furnace & air-cond system. most windows have been replaced. landscaped & treed backyard offers privacy. modern finished basement features office (or used as a bedroom), recreation & game room, media centre & wet bar - perfect for entertaining (id:60365)
301 - 335 College Street
Toronto, Ontario
Studio apartment located downtown with balcony and within walking distance to U of T, Kensington Market and Chinatown! Bike room and coin-operated laundry machines in building. Public transit and laundromat nearby building. Students and international visitors welcomed. *Heat and water included. Tenant to only pay for hydro usage* (id:60365)
Bsmt - 71 Daleside Crescent
Toronto, Ontario
Gorgeous and Fully Renovated Large One Bedroom Basement Apartment In The Heart of Victoria Village. Bright, Open Concept with Granite Counters, Pot Lights, S/S Appliances, Dishwasher and Laundry. Close to TTC, DVP, Shopping and All Amenities. Large Entry Way Closet and Double Door Bedroom Closet for Ample Storage. Furnishings Included: Queen Size Bed Frame with New Endy Mattress, Nightstand, Dining Table for Two, Large Black L Shaped Couch, TV Stand with TV and a Few Kitchen Items. AAA Tenant Only. References, Employment Letter, Credit Check Required. Parking Available. (id:60365)
137 Parkview Avenue
Toronto, Ontario
Welcome to 137 Parkview Ave - Your forever home in one of North York's most sought-after neighbourhoods. Meticulously rebuilt, this custom home offers a modern design with the highest end finishes. The open-concept main floor is an entertainer's dream, featuring dark hardwood & 7" baseboards. A stunning chef's kitchen showcases high-end appliances, a 9-ft Carrera marble island, side-by-side fridge/freezer & custom Orchard Park cabinetry. The luxurious details continue in the powder room with heated floors & Calacatta marble. Upstairs, 3 skylights and 9-ft ceilings create a bright, airy second level. It features 3generous bedrooms-a primary retreat with Juliet balcony & spa-like ensuite, another with a bay window, a third with a skylight-and a versatile library. The finished basement, with a separate walk-out, is perfect for a rec room or guest space. Step outside to a backyard oasis featuring a zero-maintenance Trex deck with massive storage underneath and a rare outdoor hot/cold water tap for ultimate convenience. Peace of mind is guaranteed with a professionally underpinned & waterproofed basement and upgraded R40/R20 insulation throughout the house. Located in the zone for top schools: McKee PS, Earl Haig SS, Claude Watson & Cardinal Carter. Steps to Yonge St, the subway & Mel Lastman Square. A home of this caliber is a rare opportunity. Book your showing today. (id:60365)
38 Mcrae Drive
Toronto, Ontario
Set on a south-facing stretch of McRae Drive, this classic detached Leaside home offers excellent natural light and a practical, family-friendly layout. With a traditional brick exterior and many original details, it has been very well maintained with several updates over the years and provides the opportunity to renovate further as needs evolve. Inside, the home retains much of its original character. The front hall features wood stairs, panelled walls, and original detailing, opening to a bright living room with leaded glass bay windows and a fireplace with stone surround, which flows directly into a spacious dining room well suited to both everyday living and entertaining. The kitchen has been updated with white cabinetry, quartz counters, and stainless steel appliances, along with a breakfast area and walkout to the rear deck and backyard. Upstairs, the second floor is arranged on a split level, with one bedroom set apart above the garage, ideal for a guest room, older child, or home office. Three additional bedrooms are generous in size and grouped together with a central family bathroom. Original built-in cabinetry and closets typical of the home's era remain on the upper level, providing practical storage. The finished lower level offers flexible living space, along with laundry, storage, and a powder room. The fully fenced backyard is private and functional. A private driveway with parking for two cars leads to a garage adapted to include a roughed-in mudroom-style side entry. Located within walking distance to Bayview Avenue, with quick access to transit and the Bayview Extension, downtown Toronto, and Sunnybrook Hospital. Set in a family-friendly neighbourhood served by Rolph Road Elementary School, Bessborough Elementary School, and Leaside High School. (id:60365)
220 - 323 Richmond Street E
Toronto, Ontario
Charming studio suite available at The Richmond, perfect for first-time home buyers. This unit features new laminate flooring and fresh paint throughout. It's conveniently situated at Richmond & Sherbourne, just a short walk to the financial district, St. Lawrence Market, Eaton Centre, Union Station, King or Queen Streetcar & the future Ontario Line/Moss Park Station at Queen & Sherbourne. Amenities include a coffee lounge, billiards room, two conference rooms, a gym spanning two levels, basketball court, jacuzzi and two saunas, party room, TV room, and a rooftop patio equipped with an outdoor jacuzzi. Additionally, there's a concierge service and more. With low condo fees & property taxes, this suite is not only ideal for first-time buyers but also perfect for those needing a downtown pied-à-terre or for investors, given its proximity to TMU and George Brown College. (id:60365)
4108 - 1080 Bay Street
Toronto, Ontario
Bright & Spacious 1 Bed, 1 Bath @ Bay/Bloor - Great Location! Premium & Modern Finishes Throughout. Open Concept Floorplan With An Optimal Layout. Spacious Living/Dining Room Featuring Laminate Flooring, Walk-Out To Balcony & Lots Of Natural Light. Luxurious Kitchen Featuring Stone Countertop, Integrated Appliances & Tracklights. Primary Bedroom Includes Corner Views, Large Closet & Large Windows. Well Maintained & Move-In Ready! (id:60365)
352 - 500 Wilson Avenue
Toronto, Ontario
Bright & Spacious 1 Bed + Den, 1 Bath @ Bathurst/Wilson. Brand New Unit! Premium & Modern Finishes Throughout. Open Concept Floorplan. Large Living & Dining Spaces Featuring Wide-Plank Laminate Flooring & Large Window/Walk Out To Balcony. Kitchen Features Stainless Steel Appliances, Backsplash & Track Lights. Primary Bedroom Includes large closet, laminate flooring and window. Modern Bathroom Features Stand Up Glass Enclosed Shower, Tile Flooring & Vanity With Storage. Nicely-Sized Den - Perfect For Working From Home! Great Location. Minutes to Transit, Best Buy, Costco, Home Depot, York Dale, Restaurants, Shopping & 401. (id:60365)
91 Braemore Gardens
Toronto, Ontario
Set on one of Wychwood's most rare and coveted parcels, this exceptional home rests on a country-like, pie-shaped lot exceeding 10,000 sq ft, dramatically widening to an extraordinary 140 ft at the rear-the equivalent width of four properties on Wychwood Ave. A setting of this scale, privacy, and natural beauty is exceptionally rare.Surrounded by towering century-old trees, the home enjoys a slightly elevated elbow position with a commanding presence over one of Wychwood's most sought-after storybook, dead-end streets. Striking curb appeal showcases timeless architecture, a classic façade, and elegant proportions.Inside, sun-filled principal rooms feature hardwood floors, a spacious living room, glass-lined den, and a wood-burning fireplace. An exercise room or office overlooks the gardens. The French-inspired gourmet kitchen flows seamlessly into a bright family/sunroom with a gas fireplace, ideal for both everyday living and entertaining.The spectacular backyard offers a true urban oasis-lush gardens, mature trees, and exceptional open space with endless potential to enjoy as-is or add a pool, fountain, or play area.Offering 5 bedrooms, a finished basement, and a generous footprint, the home provides ample room to grow and gather. Ideally located near Davenport, Wychwood, and St. Clair, close to shops, the Wychwood Barns Market, excellent schools, and daily walks through Wychwood Park and the Cedarvale Ravine. A rare opportunity to enjoy space, privacy, and nature in one of Toronto's most cherished neighbourhoods. (id:60365)

