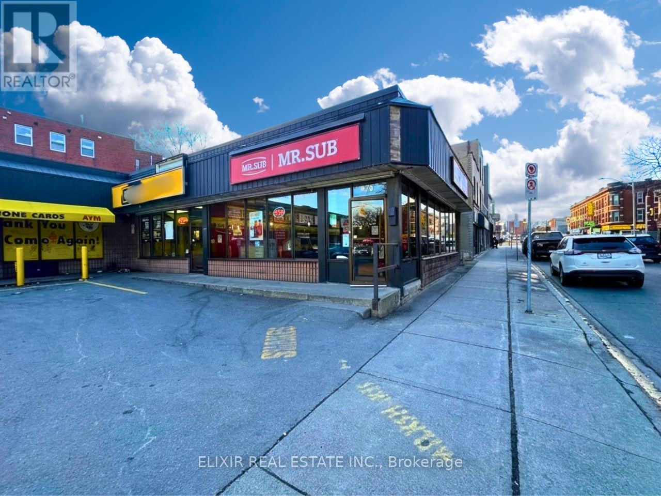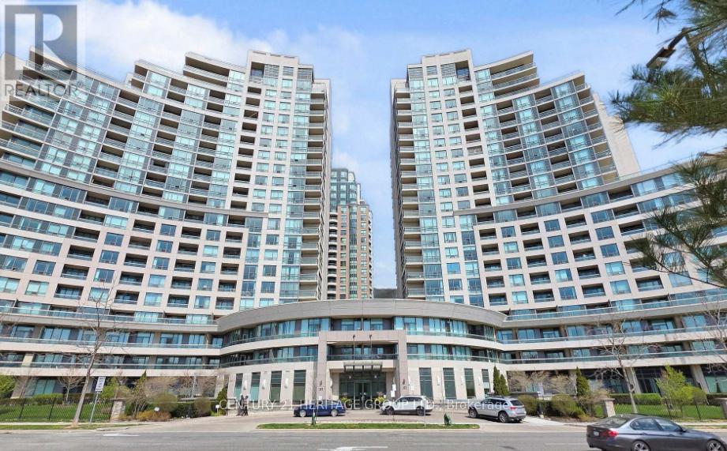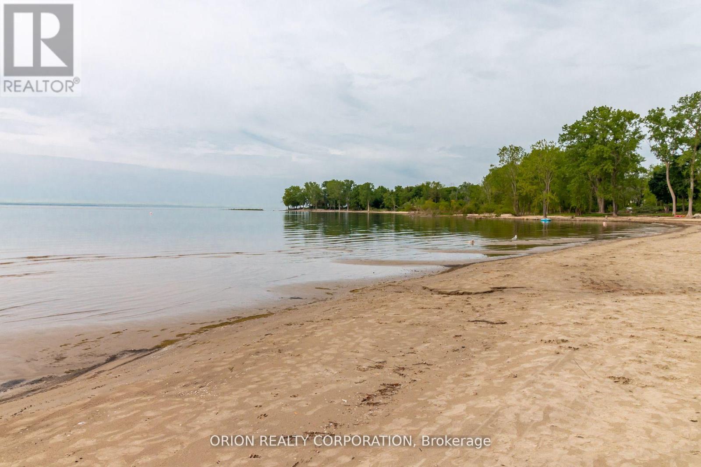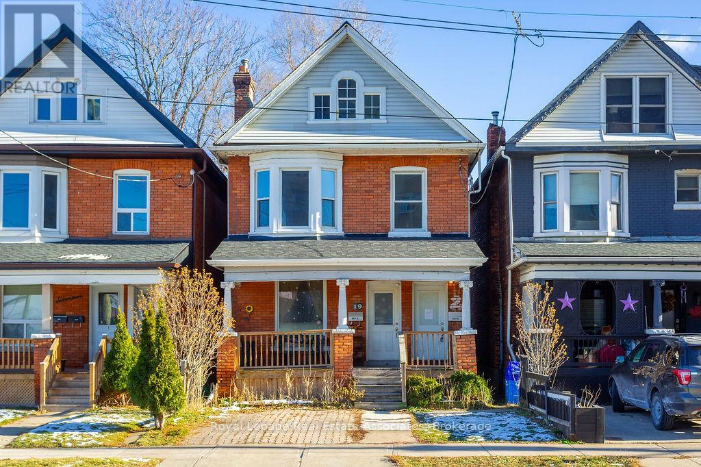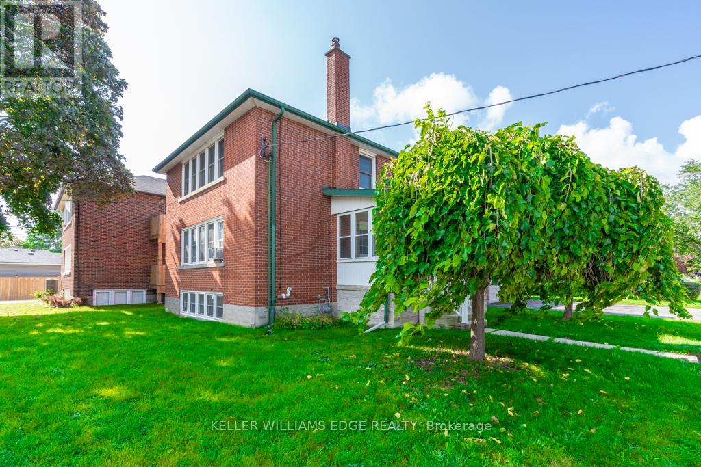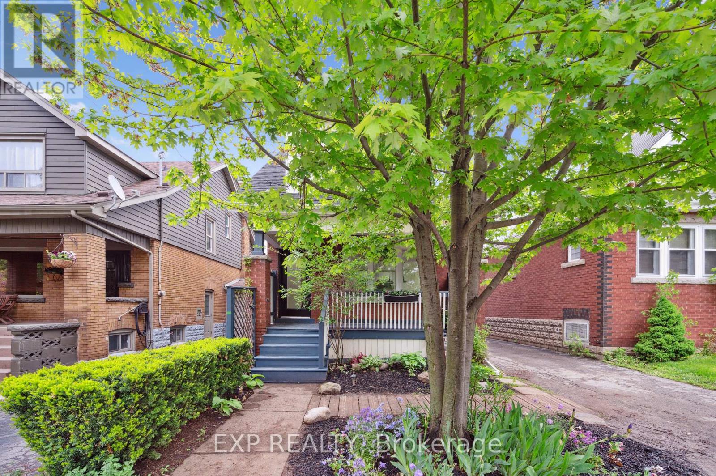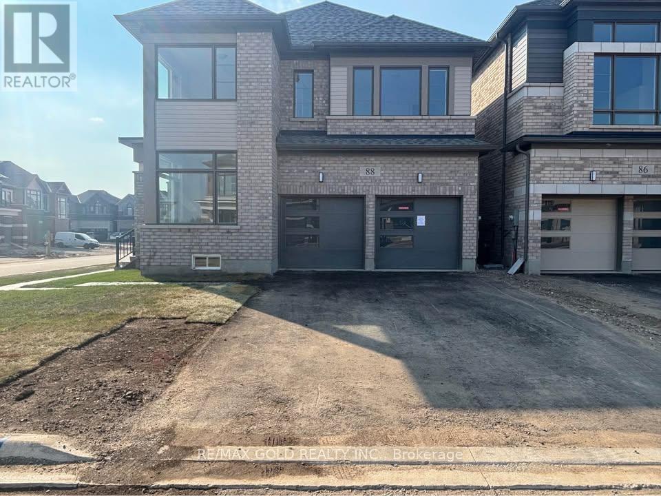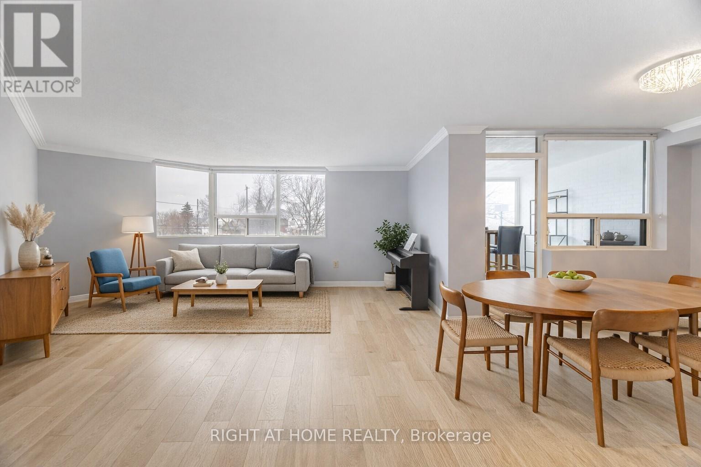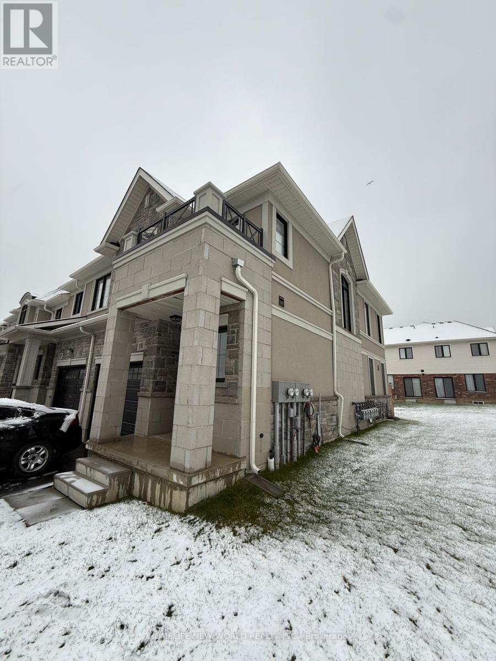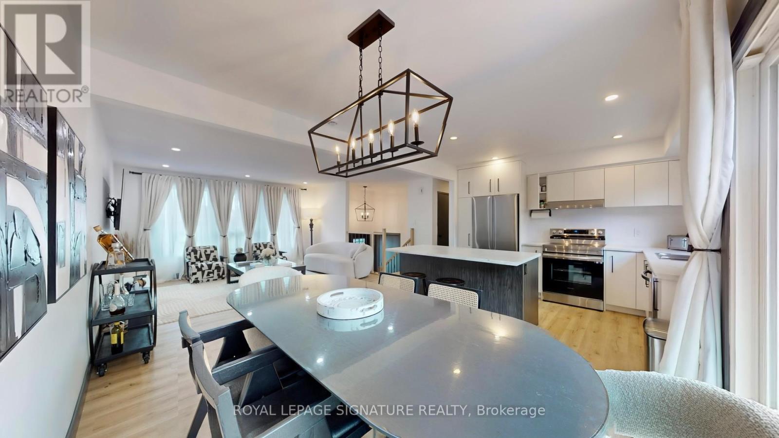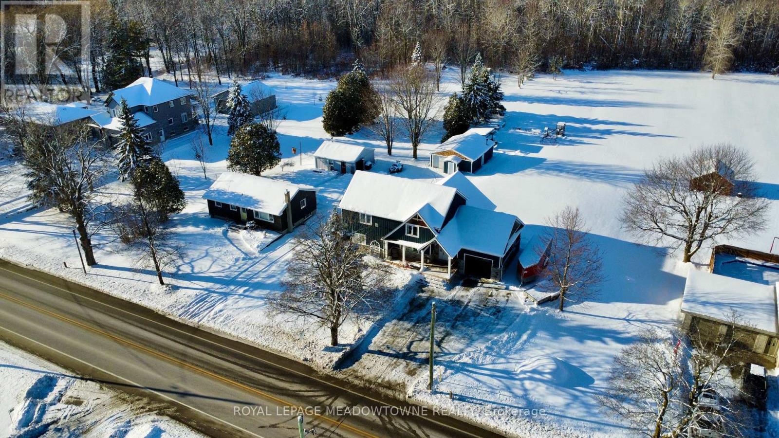Floor 4 - 30 Drewry Avenue
Toronto, Ontario
Located At Yonge & Finch! Rider's Paradise-92 Transit Score- 3 Minutes To Finch Ttc Subway Station & Coming Soon Yonge Subway Extension & Finch Lrt!! Cr1 Zoning With Loads Of Permitted Uses Including Educational, Financial, Medical Office, Massage, Pet Services & Much More! Drewry Bus Stop At Your Door Step, Easy Access To York Region Transit System, Steps To Restaurants On Yonge St, Minutes To Centerpoint Mall & Highway 401! 40 Common Parking Spaces, Move In Ready! 4,550 Sqft Fourth Floor Open Concept Office Space With Additional Bonus Private Offices, Wrap Around Windows, 40 Common Above & Below Ground Parking Available (id:60365)
478 King Street E
Hamilton, Ontario
Outstanding opportunity to acquire a well-established Mr. Sub franchise located on King Street East in Hamilton, a high-visibility urban corridor with strong pedestrian and vehicular traffic. This turnkey operation benefits from Mr. Sub's long-standing Canadian brand recognition, proven systems, and ongoing franchisor support. The restaurant features a fully equipped commercial kitchen, efficient layout, clean front-of-house area, and trained staff in place, allowing for a smooth transition for a new owner. Revenue is generated through dine-in, takeout, and delivery, serving a loyal base of repeat customers, with Weekly sales averaging approximately $8,000-$10,000, food costs at 33%-35%, labour at 22%-23%, and rent approximately $3,800/month including TMI. The business is well organized and easy to manage, making it ideal for a hands-on owner-operator, family-run business, or first-time franchise buyer. Additional upside potential exists through delivery optimization, catering services, or extended operating hours. A solid, stable opportunity offering consistent cash flow in a sought-after Hamilton location. (id:60365)
203 - 509 Beecroft Road
Toronto, Ontario
Spacious And Bright Suite Located in The Heart Of Yonge and Finch! Open Concept Layout. Kitchen W/Stainless Steel Appliances, Granite Counter & Breakfast Bar. Den can Be 3rd Bedroom. Incredible Building Amenities Including Gym, Large Indoor Pool, Saunas, Party Room, Theater Room, Billiard Room, Meeting room, Concierge, Outdoor Terrace, Guest Suites. Steps to Yonge & Finch Subway, Shopping, Restaurant. Hydro, Gas and Water all included. (id:60365)
1395 Kam Road
Fort Erie, Ontario
RARE 80' PRIVATE WATERFRONT LOT WITH MUNICIPAL SERVICES! Located near the end of a private road, and yes, you own the beach! Opportunities like this on highly sought-after Crescent Beach are few and far between. This beautiful bay is known for its shallow, sandy waters providing safe swimming for even your youngest family members. The protected bay also allows boats to be moored right in front of your property. The Crescent Beach Association is truly family friendly, offering Sunday sunfish races and an annual beach party. The Friendship Trail runs adjacent to the property, perfect for walking, running, or biking. High-speed internet is available for those working from home, and the Seller has already secured approvals for the construction of a large two-storey dwelling and detached garage. Experience the best of Niagara living - from charming local shops and dining to nearby golf, skiing, and cross-border adventures. (id:60365)
Upper - 19 Sanford Avenue S
Hamilton, Ontario
2-bedroom + loft unit available now, located in the desirable Gibson neighbourhood. The layout offers flexibility, allowing the main-floor area or the loft to be used as your primary living space. Steps to public transit with easy access to local amenities. Features include in-suite laundry and access to a shared backyard. Plenty of street parking available (id:60365)
3 - 69 Edinburgh Road
Kitchener, Ontario
ROSEMOUNT NEIGHBOURHOOD - Bright and spacious, this carpet free 2 bedroom, 1 bathroom upper level apartment is located in the quiet, family friendly community of Rosemount. The open concept living and dining area offers plenty of room to relax or create a dedicated home office. The updated kitchen features white cabinetry, stainless steel fridge, stove and dishwasher, and a large peninsula with seating. From the kitchen, walk out to your private balcony, ideal for morning coffee or an evening drink. Down the hall are two generous bedrooms with large windows and an updated 4 piece bathroom. Shared laundry is located on the lower level. The unit includes 2 parking spaces (1 large private garage space and 1 private driveway space). Centrally located close to parks, schools, shopping, restaurants, public transit and major highway access. (id:60365)
289 Houghton Avenue S
Hamilton, Ontario
*Cozy, Charming and Elegant 3 Bedrooms 2 Bathrooms Home in the Heart of Family-Oriented Delta, Hamilton* This Open Concept Detached Home is Located on a Quiet Tree-lined Street, Perfect for Those Who Enjoy Peace and Beauty in Life. Meticulously Renovated with Breathtaking Features such as a Magazine-Style White Kitchen, Stainless Steel Appliances, Expansive Quartz Counter, Convenient Breakfast Bar, Brand New Flooring, Modern Potlights and a Rare 4-Piece Bathroom on the Main Floor. Welcoming Front Porch, Enclosed Mudroom, Fully Fenced Backyard, Detached Garage and the 2/F Deck are Other Bonuses of this Lovely Home, Great for Morning Calm, Evening Unwinding or Family Gatherings. Close to Neighbourhood Favourites such as Gage Park (Playground, Splash Pad, Rose Garden, Green House, etc), Various Walking Trails and Waterfalls, Local Shops and Cafes, Top Schools, Library, McMaster Univeristy, Mohawk College, McMaster Children's Hospital, Public Transit, etc., Making this the Perfect Home for Retirees, Young Professionals, Mature Students or Even Young Family. This Beautiful Home Offers the Main and Second Floors for Tenant's Exclusive Use, While Landlord Reserves Part of Basement for Her Occasional Stay. (id:60365)
88 Gibson Dr N Drive S
Erin, Ontario
Don't miss this fantastic opportunity to own a stunning 4-bedroom, 3-bathroom detached home in the highly sought-after Erin Glen Community. Step through the charming front porch into a welcoming open-to-above foyer. The open-concept main floor features a modern kitchen with a large island, perfect for entertaining. Abundant windows fill the home with natural light, complemented by hardwood flooring throughout the main level. A double-car garage adds both convenience and functionality. Upstairs, the spacious primary suite offers a large walk-in closet and a luxurious 5-piece ensuite with double sinks. Three additional well-sized bedrooms and a separate laundry room complete the upper level. Living in Erin, Ontario, offers a charming small-town lifestyle with picturesque countryside views, friendly communities, and abundant outdoor activities. Conveniently located just 25 minutes from Brampton and approximately one hour from Toronto.Note: The Listing agent is one of the registered owners of the property. Disclosure required. (id:60365)
201 - 166 Mountain Park Avenue
Hamilton, Ontario
Welcome to Unit 201 at 166 Mountain Park Avenue, a spacious 1,414 sq. ft. residence located in an exclusive, well-maintained, smoke-free 12-unit building. This three-bedroom, two-bathroom condo offers an ideal blend of comfort, space, and location. The open-concept living and dining area is bright and inviting, recently refreshed with fresh paint and professional cleaning. The generous kitchen features granite countertops and ample cabinetry, making everyday living and entertaining easy. A lovely solarium provides valuable additional space-perfect for a home office, reading area, or relaxing retreat. This second-floor unit features a spacious primary bedroom with ensuite bath, well sized 2nd and 3rd bedrooms parking & locker. Residents enjoy the rooftop garden patio with BBQ, a small gym & a meeting room. Just steps from the Mountain Brow Promenade and the Wentworth Stairs, this home is perfectly suited for those who appreciate an active lifestyle in a sought-after neighbourhood. Plus, it's within walking distance to Concession Street's vibrant shops, restaurants, Juravinski Hospital, and the Zoetic Theatre. (id:60365)
18 - 30 Mia Drive
Hamilton, Ontario
Discover this beautifully appointed 3-bedroom, 3-bathroom townhouse in the highly sought-after Ryckmans neighborhood. Thoughtfully designed with a refined blend of luxury, style, and functionality, this home is ideal for discerning renters. The open-concept kitchen features stainless steel appliances, quartz countertops, a center island, and ample cabinetry, making it perfect for both everyday living and entertaining. Bright, spacious bedrooms offer generous closet space and abundant natural light. Enjoy exceptional convenience with parks, schools, restaurants, shopping, and Fortinos all within walking distance. This move-in-ready home delivers comfort, quality, and an outstanding lifestyle. Tenant Notice: Limited exterior work is currently in progress and does not interfere with interior living or enjoyment of the property. (id:60365)
354 Albany Street S
Fort Erie, Ontario
This bright and spacious raised bungalow combines comfort, style, and location. With 4 bedrooms and 2 full bathrooms, it's perfect for families or anyone looking for room to grow. The open-concept kitchen, dining, and living space is the heart of the home, featuring a central island and easy flow to the backyard deck, perfect for summer BBQs and gatherings. The finished lower level adds even more flexibility, whether you need a cozy family room, home office, or guest retreat. Garage finishing with new insulation. New Stainless Appliances. New Laundry. Located in Fort Erie's desirable Lakeshore neighbourhood, you'll love being just minutes from the waterfront, local schools, parks, and all amenities with quick access to the QEW for easy commuting. Why you'll love it? Spacious 4-bedroom layout! Bright open-concept main floor! Backyard with a deck for entertaining! Versatile finished lower level! Quiet Street close to Lake Erie! 354 Albany Street a place you'll be proud to call home. (id:60365)
7624 Wellington Rd 51 Road
Guelph/eramosa, Ontario
Welcome to your dream home, set on a scenic just-under-2-acre lot only minutes north of Guelph. This stunning detached residence offers over 3,000 sq. ft. of beautifully designed living space, combining modern luxury with the tranquility of country living. The bright, open-concept kitchen is the heart of the home, featuring a large central island with breakfast bar, walk-in pantry, and a dedicated coffee bar-perfect for entertaining or everyday family life. The main-floor primary suite provides a private retreat with a spa-inspired five-piece ensuite and custom built-in closet organizers. Upstairs, three generously sized bedrooms each include walk-in closets, offering exceptional storage, while second-floor laundry adds everyday convenience. The finished basement extends your living space with an additional bedroom and a stylish three-piece bathroom complete with heated floors-ideal for guests or extended family. Step outside to the inviting front porch and take in peaceful views and breathtaking sunsets. A standout feature of the property is the impressive 630 sq. ft. shop, equipped with 120-amp service and a woodstove, perfect for hobbies, storage, or a workshop. This exceptional property delivers space, comfort, and countryside charm in a location that truly has it all. (id:60365)


