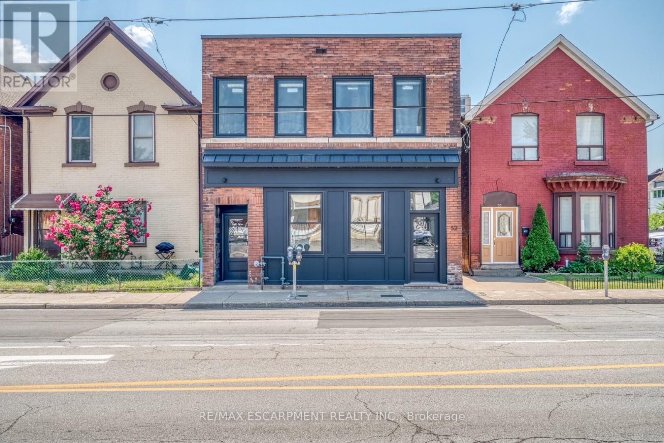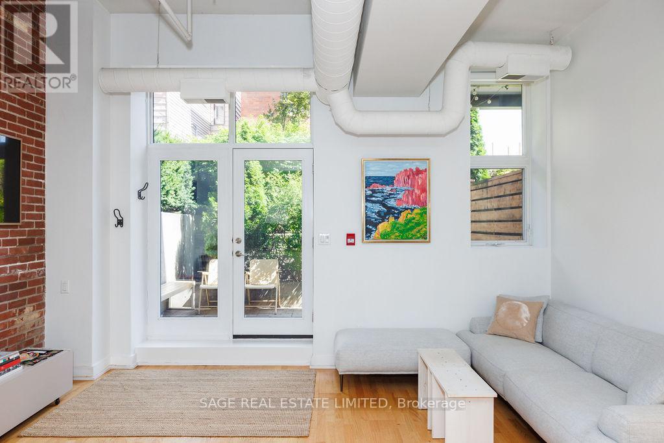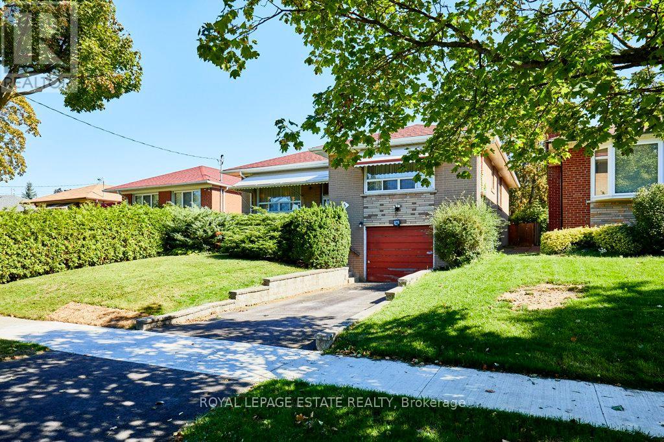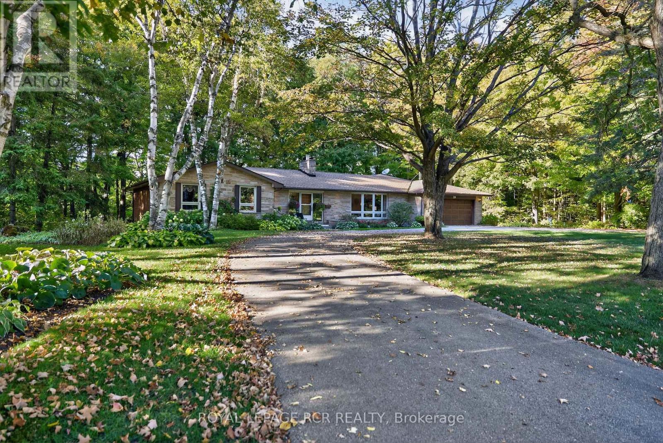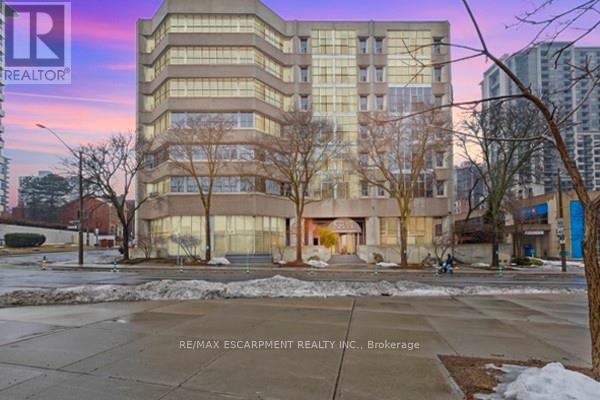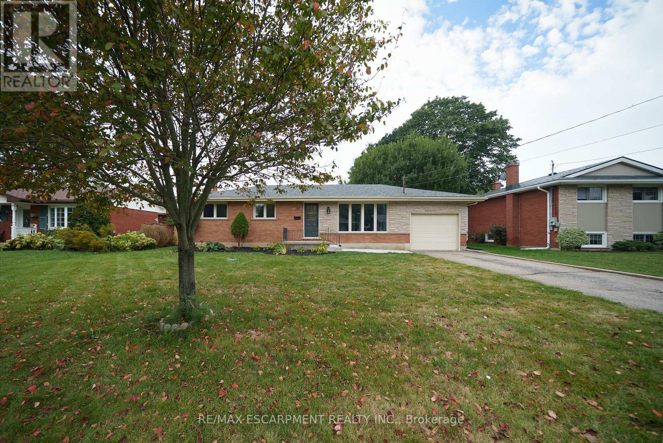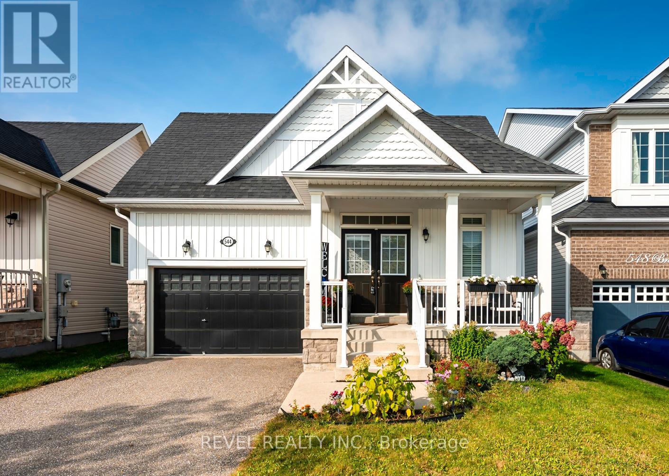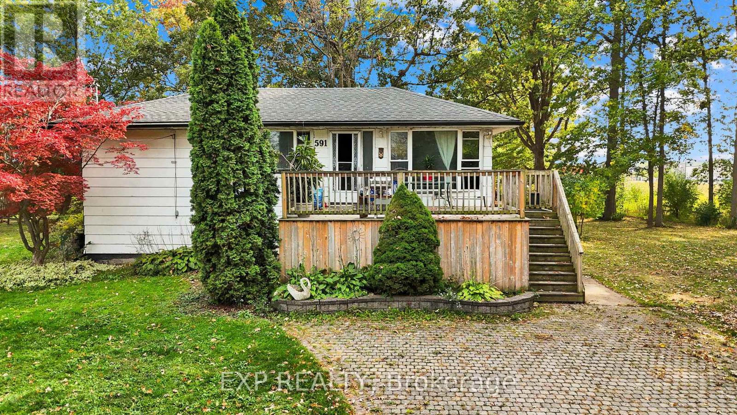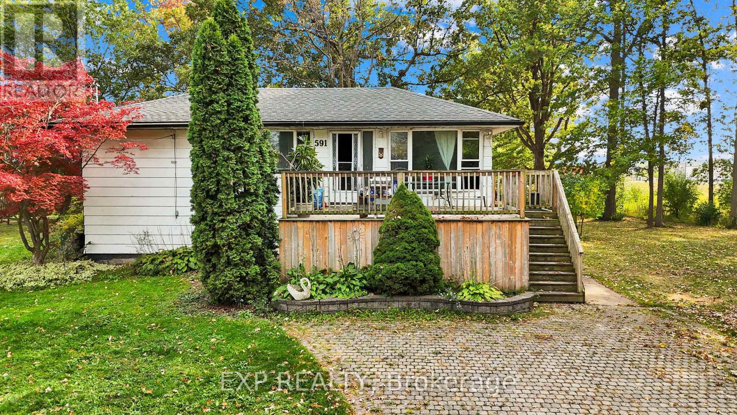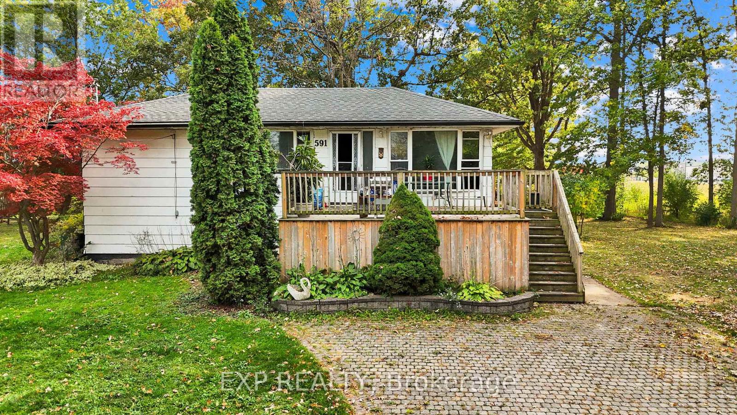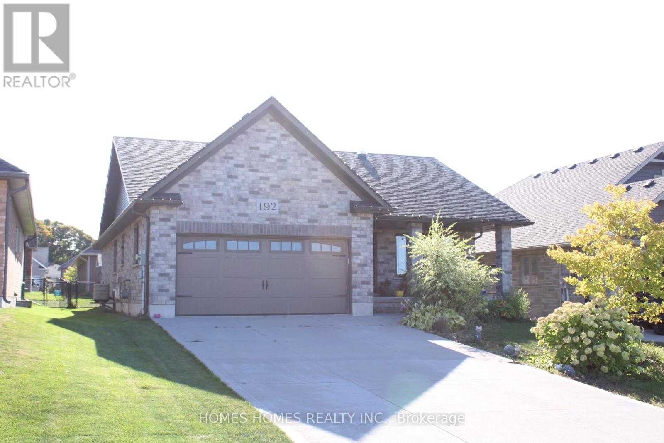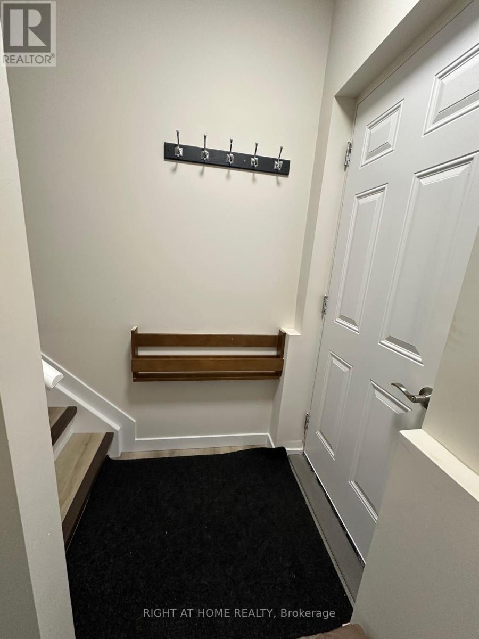52 Barton Street E
Hamilton, Ontario
Amazing investment with this beautiful 5-unit building located just steps from trendy James St and the new Go Station. A few minutes walk to the beautiful Hamilton Harbour and the Bayfront. Located on main Bus Route. Incredible full building upgraded 7+/- years ago, including roof, fully renovated Res units include kitchen with granite counters, s/s appliances including B/I dishwasher and microwave & en-suite washer/dryers, soft close cupboards, replaced furnaces and A/C, Tankless water heaters, newer electric meters and plumbing, windows & doors, fire retrofit w/partial sprinkler system. 4 residential units and 1 commercial storefront. Units are separately metered and tenant pay their of Gas and Electricity. If you are looking for an easy, turn key, simple-to-run-for-years-to-come Multi-unit building, this is the one! (id:60365)
103 - 152 Annette Street
Toronto, Ontario
Upgrade your quality of life in this perfectly appointed 19th century church conversion loft. Reimagined in 2010, this romanesque revival style church was converted into 34 exclusive units. Come see this unique opportunity to live in a beautiful, quiet and singularly sensational building in the Junction. Corner unit with 1 bed, 1 bath located on the ground floor boosting a separate entrance at the end of the stone path. No elevators required! The bedroom is an ideal size with double closets and a large window. Beside you will find a 4pc bathroom and expansive 11.5ceilings throughout. This loft has exposed duct work and a beautiful exposed brick wall. As a corner unit, there is sunshine from two sides filling it with amazing light throughout the day. Custom motorized Coulisse blinds on every window for maximum privacy, a soft glow and an incredibly cozy atmosphere. Walk out to your tranquil terrace and enjoy the lilac tree and the feeling of being somewhere else entirely. New furnace, washer & dryer and sliding screen door to bring in that beautiful breeze on warm days. Unbeatable walkability and amenities abound. Find all your favourite spots to eat, drink, and shop. (Docs lounge, Noctua Bakery, The Sweet Potato, The Hole in the Wall, Honest Weight...) Library across the street, Junction farmers market in the summer, transit close by and High Park around the corner! With a fantastic location, historic character, and peaceful setting, this Victoria Loft gem is a rare opportunity. (id:60365)
5 Bolger Place
Toronto, Ontario
Charming Raised-Bungalow on a quiet cul-de-sac - A family home ready for new memories! For over 45 years, 5 Bolger has been lovingly cared for by multiple generations. Now this spacious detached-raised bungalow is ready to welcome its next owners on a peaceful family-friendly street. Step inside to discover generous living spaces on both levels designed for comfort and functionality. The main floor features a bright principal living room with dining area, an eat-in kitchen complete with abundant cabinetry and a bonus pantry for all your kitchen needs. Three well-sized bedrooms with original hardwood under the carpet! Downstairs, enjoy a large recreation room perfect for family gatherings or entertaining, a dedicated office space, and a bar area connected to a versatile workshop or bonus bedroom. The lower level also offers an expansive laundry and overflow storage/pantry area there's no shortage of space here. With east/west exposure, this home basks in warm morning and afternoon sunlight throughout the year. Steps to schools, Humber College, Trails, Ravines and parks, this location is ideal for the daily commuter or working from home. All the shops are right at your doorstep, with easy transit options and quick access to major highways. This location offers the perfect balance of a peaceful at-home retreat and seamless day-to-day convenience. Offers welcome anytime! (id:60365)
20 Caledon Mountain Drive
Caledon, Ontario
Welcome to a rare offering in the highly sought-after Forks of the Credit area of Caledon. This stunning 7-acre property sits on the ravine side of Caledon Mountain Drive, offering unmatched privacy, natural beauty, and serene surroundings. The ranch style raised bungalow features a desirable walkout basement, making the most of its elevated setting and forested views. Inside, the home boasts 3+1 bedrooms and 3 bathrooms, thoughtfully designed for both comfort and functionality. The gorgeous kitchen is a true highlight, featuring Terra Cotta clay tile floors, built-in appliances, and a bright breakfast area with a walkout to the property grounds, enhanced by a cathedral ceiling and a striking wood-burning fireplace, creating a warm and inviting atmosphere perfect for entertaining or relaxing with family. With its blend of rustic charm and modern convenience, this home is ideal for those seeking a peaceful retreat. Built in Shelving Abounds. The Primary Bedroom Features a Walk In Closet and 4 Piece Ensuite. Both Other Bedrooms Feature 2 Double Closets. Whether enjoying the trails, the scenic Credit River, or simply the tranquility of your own acreage, this is a property not to be missed. (id:60365)
105 - 66 Bay Street S
Hamilton, Ontario
A Truly Unique Loft Experience! Originally a communications building, The Core Lofts were transformed in 2005 into one-of-a-kind residences. This stunning two-story unit retains some of the best industrial features, with soaring 20+ ft ceilings, polished concrete floors, and exposed beams that define its character. Floor-to-ceiling east-facing windows flood the space with natural light, offering breathtaking views of City Hall's green space and morning sunrises. The private second-floor master suite overlooks the living area and includes a walk-in closet and 3-piece ensuite. The main floors open-concept design is perfect for entertaining, featuring a second bedroom, 3-piece bathroom, and a sleek kitchen with granite countertops. Over $100,000 in upgrades! Renovated in 2023 Additional highlights include: Baseboard heating (with optional forced air for extra warmth) Private underground parking no elevators needed! Second-floor locker for extra storage Key fob access to the exercise room, party room, and rooftop terrace with stunning views of downtown, the escarpment, and the waterfront Just minutes from Nations Market, the Art Gallery, public transit, hospitals, the Bayfront, and more this is urban living at its finest! (id:60365)
91 Varadi Avenue
Brantford, Ontario
Welcome home to 91 Varadi Avenue, a beautifully renovated 1,050 sq. ft. solid brick bungalow in Brantford's sought-after North End. Featuring 3+1 bedrooms and 2 bathrooms, this home combines modern style with family-friendly living in the desirable Brierpark/Greenbrier neighbourhood. With its tidy curb appeal and attached single-car garage, it makes a welcoming first impression. Step inside to discover a bright, modern interior that has been completely updated throughout! The main level showcases a smart layout finished with new vinyl flooring, stylish fixtures, and sleek recessed lighting. The foyer offers a convenient closet and leads into the spacious living and dining area. The kitchen is bright and modern, featuring shaker-style cabinetry, a honeycomb tile backsplash, and brand-new stainless steel appliances including a built-in dishwasher. The main floor is complete with three fresh, ultra-clean bedrooms and a stunning 5-piece bathroom featuring double sinks, generous cupboard space, and a tub/shower combo. A convenient staircase from the kitchen leads to the basement, with a side door providing easy access to the backyard. The lower level is fully finished, complete with an extra bedroom, a den, and a 3-piece bathroom with a stand-alone shower. Fresh flooring, recessed lighting, and a bright, immaculate design create a versatile space ideal for extended family, guests, or a home office. Enjoy the outdoors in a fully fenced backyard framed by mature trees a private escape perfect for family living, pets, or gatherings. Paired with a North End location close to top schools, beautiful parks, convenient shopping, and quick highway connections, this home offers both comfort and convenience. (id:60365)
544 Brett Street
Shelburne, Ontario
Discover the ease of bungalow living at 544 Brett Street in Shelburne's popular Summerhill neighbourhood. This 2-bedroom, 2-bathroom home is thoughtfully designed with everything you need on one level, including a main floor laundry room. The spacious dining room is perfect for hosting family and friends, while the living room offers a cozy gas fireplace for year-round comfort. The kitchen is complete with stainless steel appliances and a functional layout. Retreat to the bathroom with its large soaker tub, ideal for unwinding after a long day. The partially finished basement adds flexible space, perfectly suited for a home office, gym, or play area. Outside, the fully fenced backyard with patio provides both privacy and room to relax. With a neighbourhood park and walking trails nearby, this property offers a balance of lifestyle and location, making it an excellent choice for first-time buyers or those looking to downsize. (id:60365)
591 Sims Avenue
Fort Erie, Ontario
This lot is being sold together as a package with 2 other lots (X12424907 and X12425128). Amazing opportunity for investors, developers or home owners. With this amazing 204ft of frontage you have have several opportunities. 1st option is the opportunity to develop single family homes or homes with an accessory apartment building (R2 zoning). 2ndly for developers they could rezone and build townhouses with basement suites and build it affordably with the CMHC MLI select program with minimum downpayment and amortized over 50 years, creating incredible cash flow from such a unique and versatile location. 3rdly any home owner could build their own beautiful large home, or build a home on each lot for a family member creating a comfortable, private and well located multi generational living situation. You can easily walk to Nofrills, Walmart, Starbucks, and much more! With this much land you've got options, just let your imagination to the work. (id:60365)
591 Sims Avenue
Fort Erie, Ontario
Being sold together with (X12424907 and X12425128) Amazing opportunity for investors, developers or home owners. With this amazing 204ft of frontage you have have several opportunities. 1st option is the opportunity to develop single family homes or homes with an accessory apartment building (R2 zoning). 2ndly for developers they could rezone and build townhouses with basement suites and build it affordably with the CMHC MLI select program with minimum downpayment and amortized over 50 years, creating incredible cash flow from such a unique and versatile location. 3rdly any home owner could build their own beautiful large home, or build a home on each lot for a family member creating a comfortable, private and well located multi generational living situation. You can easily walk to Nofrills, Walmart, Starbucks, and much more! With this much land you've got options, just let your imagination to the work. (id:60365)
591 Sims Avenue
Fort Erie, Ontario
Amazing opportunity for investors, developers or home owners. With this amazing 204ft of frontage you have have several opportunities. 1st option is the opportunity to develop single family homes or homes with an accessory apartment building (R2 zoning). 2ndly for developers they could rezone and build townhouses with basement suites and build it affordably with the CMHC MLI select program with minimum downpayment and amortized over 50 years, creating incredible cash flow from such a unique and versatile location. 3rdly any home owner could build their own beautiful large home, or build a home on each lot for a family member creating a comfortable, private and well located multi generational living situation. You can easily walk to Nofrills, Walmart, Starbucks, and much more! With this much land you've got options, just let your imagination to the work. (being sold together with 2 adjacent lots: X12425128 and X12425105) (id:60365)
192 Ruby's Crescent
Wellington North, Ontario
Welcome to 192 Rubys Crescent A Charming Bungalow in a Family-Friendly Neighbourhood!Nestled on a quiet street with no homes directly across just serene views of open farmland and a natural rainwater collection area. This all-brick bungalow offers the perfect blend of comfort, functionality, and charm. Key Features:Spacious Parking & Garage: Room for 4 cars in the driveway plus a generous 2-car garage complete with built-in shelving for organized storage.Bright & Open Main Level: The open-concept layout is filled with natural light and ideal for everyday living and entertaining.Well-Designed Kitchen: Enjoy a large kitchen with ample counter space, a pantry with convenient pull-out drawers, and seamless flow into the dining and living areas.Comfortable Bedrooms: The main floor offers two spacious bedrooms, including a primary bedroom, along with a full bathroom and smart storage solutions2 linen closets and 2 coat closets.Main Floor Laundry: A practical touch that adds everyday convenience.Outdoor Living: Relax in your private backyard oasis featuring a large shed, a gas BBQ (as-is), swing set (as-is), and two raised vegetable garden beds.Fully Finished Basement: Expands your living space with 2 additional bedrooms, a full bathroom, a bonus room converted into a walk-in closet, and a large open area perfect for a rec room, family room, or home office. Whether you're enjoying peaceful mornings on the front porch or entertaining in the backyard, 192 Rubys Crescent is a home that offers both modern living and a warm, welcoming atmosphere. Move-in ready and waiting for you to make it your own! (id:60365)
899 Kettleridge Street
London North, Ontario
Newly Renovated, One Bedroom Basement. With Separate Entrance, Kitchenette, Laundry, LivingArea, Close to Western University, University Hospital, Costco, Farmboy, Rona and Transit. Students, professionals, Newcomers Are Welcomed, NO PETS, NO SMOKING OR VAPING. (id:60365)

