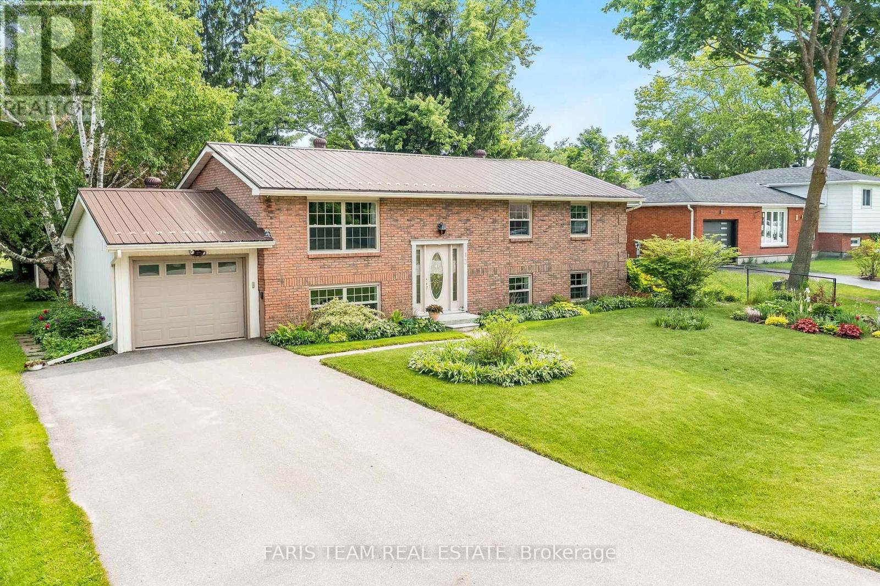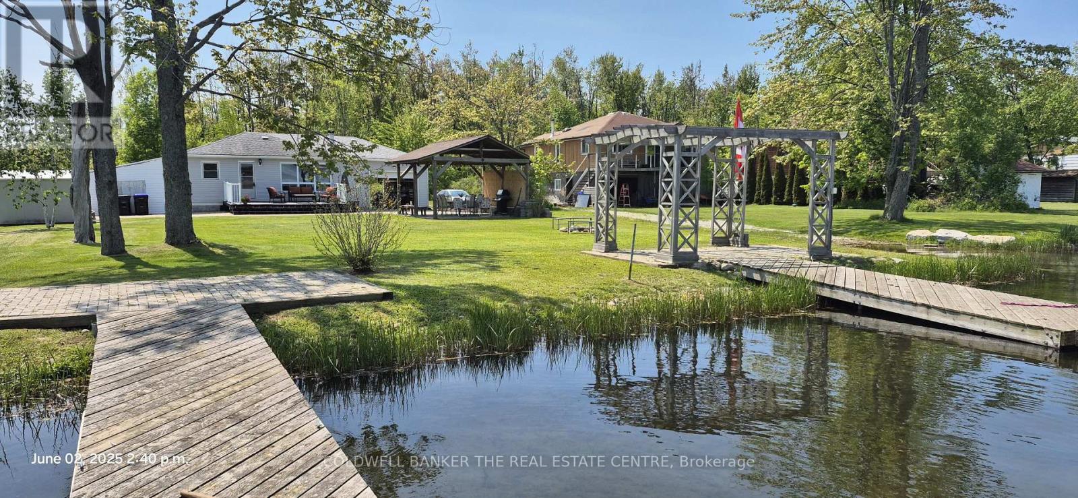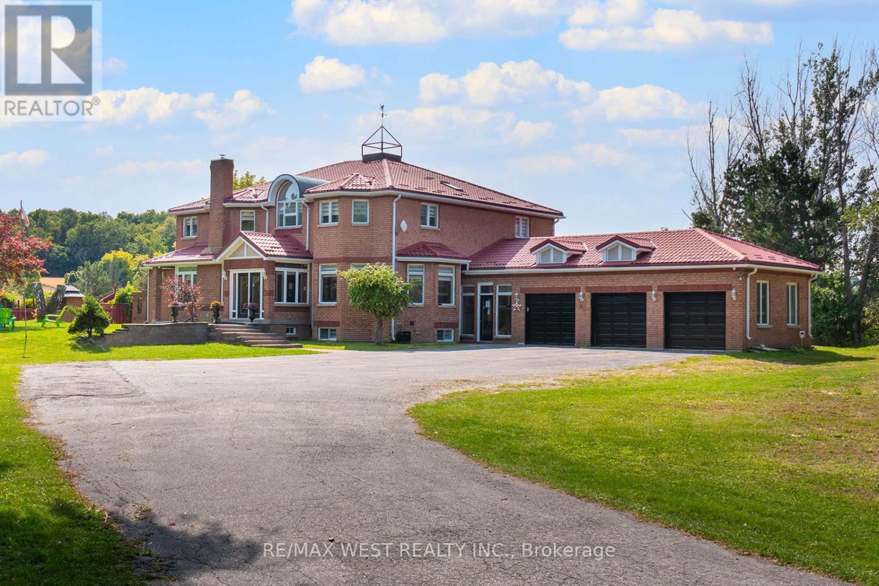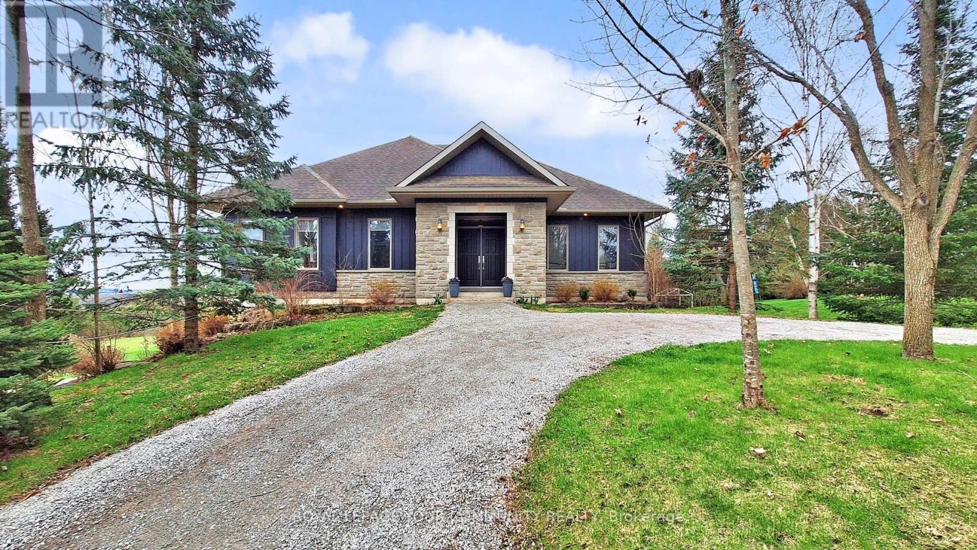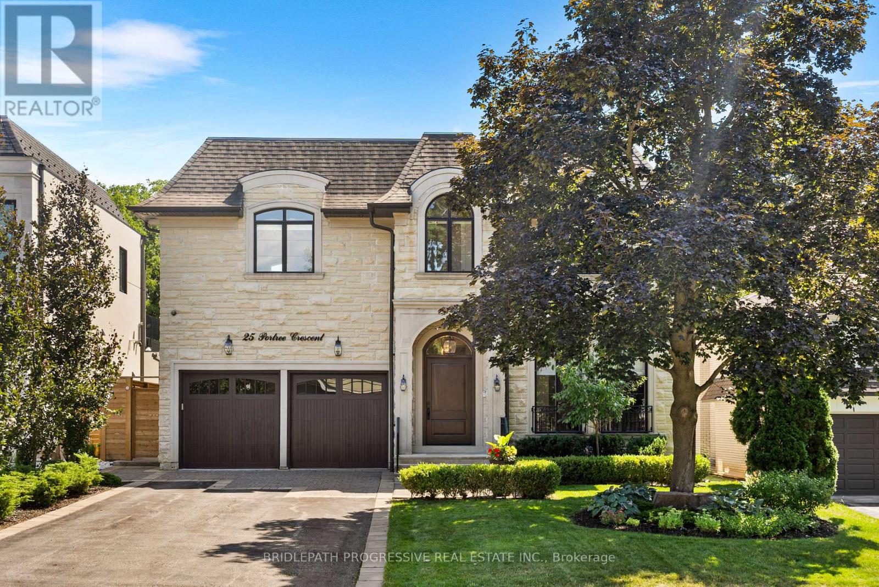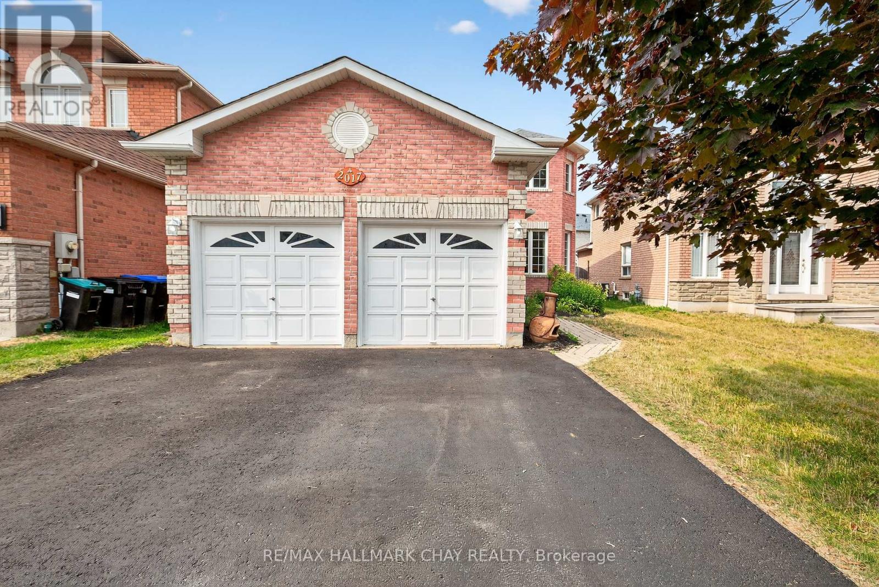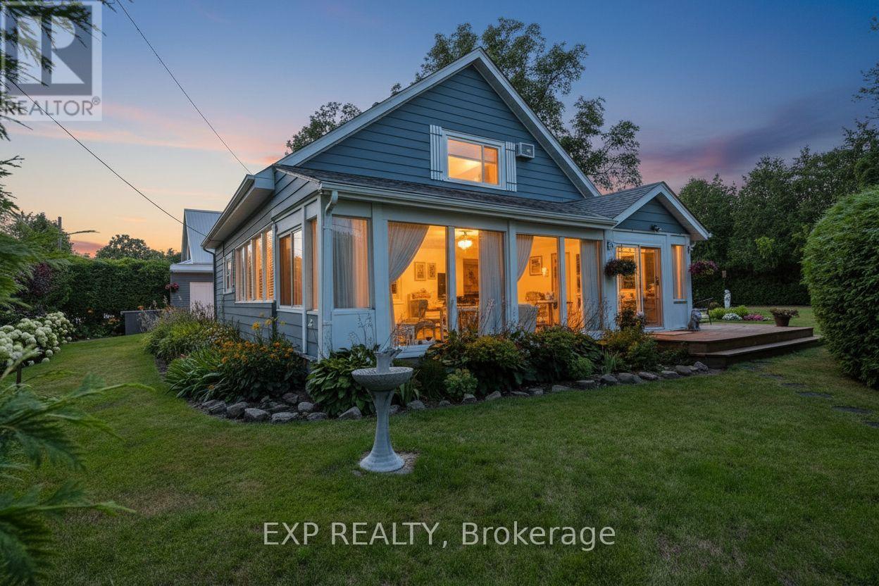13 Jardine Crescent
Clearview, Ontario
Top 5 Reasons You Will Love This Home: 1) Beautifully kept raised bungalow offering a spacious and family-friendly layout with four bedrooms and a finished basement, along with a sun-filled main level flowing seamlessly into the large basement family room, providing ample space for everyday living and entertaining 2) Set on a meticulously landscaped 75'x135' lot, this property backs onto a park, ensuring added privacy with no rear neighbours, complete with an expansive backyard featuring mature trees, vibrant gardens, a large deck, and a 10'x20' shed on a concrete pad, an ideal setting for outdoor relaxation, family fun, and gardening enthusiasts 3) Move in with confidence thanks to numerous updates, including a durable metal roof, newer windows and doors, and upgraded insulation, all designed to provide lasting value and peace of mind 4) Located in the charming village of Creemore, this home delivers small-town character and everyday convenience, where you can stroll to quaint shops, local dining, and historic streets, all while being just a short drive from Barrie, Collingwood, Wasaga Beach, and the GTA 5) From the thoughtfully designed main level to the finished basement with a convenient walk-up to the garage, this home is built for comfort and functionality; whether you're raising a family, hosting guests, or simply enjoying a quiet lifestyle, every corner of this home invites warmth and ease. 1,099 above grade sq.ft. plus a finished basement. (id:60365)
30 Ruffet Drive
Barrie, Ontario
This is the one you've been waiting for! Welcome to this stunning 2-storey detached home, boasting over 3,800 sq ft of finished living space, this home offers a perfect blend of comfort and elegance. Features upgraded kitchen featuring modern cabinetry, stainless steel appliances, and granite countertops. Bright and open concept living and dining areas with hardwood flooring throughout. Open concept living and dining areas with hardwood floors throughout.Fully finished lower level features a complete separate living area with a separation kitchen, two additional bedrooms, full bathroom, and large living area. Ideal for extended family, in-laws, , kosher kitchen or potential future income!Enjoy a private backyard retreat with a heated saltwater pool, large deck, and mature landscaping perfect for summer entertaining. Down payment assistance may be available. Special Rate offer limited time, 3 year fixed rate of 3.69%. (id:60365)
4137 Bayview Avenue
Ramara, Ontario
Lake Simcoe! The perfect Waterfront Retreat! Perfect for Downsizers or Weekend Escapes! Step into easy lakeside living with this charming 2-bedroom bungalow-cottage, complete with a 3-piece bath and a bonus room ideal for storage, or it could be converted back into an extra guest space for bunkbeds. Whether you're downsizing or searching for a stress-free getaway, this property offers the perfect blend of comfort and simplicity. Access to the Trent Severn Waterway and just around the corner from beautiful McRae Provincial Park & Beach, this is your gateway to a laid-back, nature-filled lifestyle with trails, dog walking, swimming, kayaking, windsurfing, boating, fishing/ice fishing, or just soaking up the view. Inside, the open concept living area features a cozy woodstove (with electric baseboard backup), a well-appointed kitchen, and a picture window framing serene waterfront views. Outside, unwind in your permanent gazebo, sip evening drinks under the pergola, or gather around the firepit under the stars. The rare drive-thru garage adds function and fun stocked with extras like a mountain bike, riding lawnmower, and a full tool suite. Whether you're looking to simplify, slow down, or enjoy weekends away, this turnkey waterfront gem has it all. Only 15 minutes to Casino Rama or downtown Orillia, and 2 hours to Toronto. Dont miss this chance to live the lakeside life. Click the film icons to view the slideshow and 360 room tours! (id:60365)
117 William Street
Whitchurch-Stouffville, Ontario
High-Demand Stouffville Home with Income Potential from legal and registered coach house. This charming family home offers the perfect blend of comfort and opportunity. Nestled in a desirable neighbourhood, the property features a spacious 67'x141' lot, ideal for outdoor entertaining or future expansion. The attached coach house provides excellent rental income potential. Inside, you'll find modern amenities like an updated kitchen with built-in appliances and a ceramic backsplash, along with hardwood and vinyl floors. Enjoy the outdoors on two spacious decks. Additional features include a finished basement with a walk-up entrance, a 3-piece bathroom, and an enclosed breezeway. Don't miss this fantastic opportunity to own a beautiful home in a prime location. Owned Hot water tank. (id:60365)
5679 8th Line
New Tecumseth, Ontario
Top Five Reasons You Will Love This Home. 1. Great Classic Executive Brick Estate Home, Approximately 4252 Sq Ft of Living Space; Drive in Through a Long Private Tree Lined Driveway Leading to 9+ acres, in a Highly Desirable Location in Beeton, with an Inground Pool, Gazebo, Multiple Patios and Manicured Private Grounds, along with a Huge Multi-use Steel Quonset Hut in Back. 2. Highly Renovated 5+ Bedroom Home with Main Floor Bed. w Ensuite. 3. Custom Built Chef Inspired Large Sunny Kitchen with High End Appliances and W/Out to Yard. Separate Living/ Dining/Family Room w/Fireplace, with LED Lighting Throughout. 4.Upper Level Features 4 Very Spacious Bedrooms/w Ensuites, including a Primary Bedroom with Custom SPA-Like 6 Piece Ensuite. Professionally Finished Basement , with Kitchen, B/I Bar, Family Room and Bedroom ; Perfect for an additional Family or In-Laws. Enjoy Total Privacy with Your Beautiful Pond and Trees. Minutes away from HWY 400, HWY 27 and Major Plazas, & Schools (id:60365)
127 Decast Crescent
Markham, Ontario
Beautifully designed 4-bedroom freehold townhome in sought-after Box Grove, Markham! Approx. 2,300 sq. ft. of bright, spacious living with a functional open-concept layout. Features hardwood flooring and 9 ft ceilings on both main & second floors, a modern upgraded kitchen with quartz countertops, and a large breakfast area with walk-out to yard. The primary suite includes a walk-in closet and a 5-piece ensuite. Additional bedrooms are generously sized with ample storage. The unfinished basement offers 8 ft ceilings, direct garage access, and a rough-in for a 3-piece bath perfect for future customization. Located in a high-demand family-friendly neighborhood near Box Grove Plaza, Hwy 407, transit, schools, parks, and all amenities. Ideal for families or investors seeking comfort, style, and convenience. Dont miss this fantastic opportunity! (id:60365)
26 Stonehill Boulevard
East Gwillimbury, Ontario
Welcome To 26 Stonehill Blvd, A Beautifully Updated Raised Bungalow In A Mature, Family-Friendly Neighbourhood. This Home Offers The Perfect Blend Of Comfort, Style And Privacy. Set On A Lush, Tree-Lined Lot, The Home Boasts A Stunning In-Ground Pool Surrounded By Mature Trees, Creating A Peaceful And Secluded Backyard Oasis Ideal For Relaxing Or Entertaining. Inside, The Main Level Features Lots Of Space And Separation, Including 3 Bedrooms, A Cozy Family Room With Wood-Burning Fireplace And A Fully Renovated Kitchen With Sleek Quartz Countertops And A Convenient Walk-Out To The Backyard. Both Bathrooms Have Been Tastefully Updated With Modern Finishes.The Finished Basement Offers Fantastic Additional Living Space With Above-Ground Windows For Natural Light, A Second Kitchen, Bedroom And A 3 Piece Bathroom. Perfect For Extended Family Or Rental Potential. Additional Features Include A Durable, Metal Roof And Thoughtful Upgrades Throughout. Located In Quiet And Established Community, You're Just Minutes From Top Rated Schools, Parks, Shopping And All The Amenities You Need. This Move-In-Ready Home Combines Convenience With Comfort and Privacy. Don't Miss Your Chance To Make It Yours! (id:60365)
4499 Sideroad 15 Side Road
New Tecumseth, Ontario
VIEWS, VIEWS, VIEWS! Enjoy the sweeping panorama at every turn inside this stately home built on a one-of-a-kind property. SUMMER, WINTER, SPRING, or FALL. No season disappoints! This 25-acre property offers the perfect blend of space, serenity, luxury, and nearby amenities. Pasture your animals on this quiet, countryside hobby farm; be in town in less than 15 minutes. The back pasture is rented out to a farmer, offering both income and property tax savings. Win-win! Step inside to find soaring ceilings and an abundance of light in an open concept layout. The gourmet kitchen with its custom cabinetry, built-in appliances, and large granite island stands ready for quiet mornings or grand gatherings. The primary suite is a private oasis with a spa-like en-suite bath and beautiful vistas that soothe the soul. This is more than a home; it's a legacy, a place where luxury lives in dialogue with nature, and every sunrise feels like a private masterpiece. (id:60365)
25 Portree Crescent
Markham, Ontario
Stunning custom-built luxury residence on a 55 x 120 lot with over 4,200 sq.ft. plus a fully finished walk-out basement. Exceptional craftsmanship throughout with premium finishes, coffered ceilings, and designer fixtures. Gourmet chefs kitchen with quartz countertops, waterfall island, Sub-Zero fridge, Wolf range, Miele coffee maker, and dual Bosch dishwashers. Open family room with custom cabinetry, gas fireplace, and built-in entertainment system. Formal dining with Restoration Hardware chandelier and Hunter-Douglas powered blinds. Four spacious bedrooms each with ensuite baths and walk-in closets. Primary features private balcony, spa-like ensuite with steam shower, soaker tub, Toto washlet, urinal, and dressing room with skylight. Lower level includes games room, entertainment room with kitchenette, gym, and walk-out to landscaped backyard. Resort-style saltwater pool, BBQ station, awnings, pool washroom with HVAC and secure access to city green space. Two-car garage with cedar doors, bike lift, and slatwall system. A rare opportunity to own an elegant, turnkey home in a prime location. (id:60365)
2017 Wilson Street
Innisfil, Ontario
Welcome to this bright and beautifully maintained 3 bed, 3 bath family home, nestled in an incredible community just minutes from the beach! From the moment you step inside, you'll feel the warm and inviting energy. The thoughtfully designed layout offers great flow and functionality for everyday living and entertaining. Enjoy cooking in the renovated kitchen featuring modern finishes and plenty of space to gather. Natural light fills every corner of this home, creating a cheerful and uplifting atmosphere throughout. The large backyard is perfect for summer barbecues, kids' playtime or simply unwinding in your own private oasis. Conveniently located near public transportation, major highways, and all the essentials, this home truly has it all -- location, layout and lifestyle. Don't miss this opportunity to live in a home that feels as good as it looks! Roof 2019, Kitchen 2021. (id:60365)
306 Simcoe Road
Bradford West Gwillimbury, Ontario
Custom built 4+1 bedroom home on a rare 183ft lot in the heart of Bradford! Features a grand 16ft Foyer, Open Hardwood Staircase, Hardwood &Ceramic Floors, French Doors to Living/Dining, Updated Kitchen with Granite Counters, Stainless Steel Appliances and Pantry. Walkout to Deck Overlooking Huge Yard with Patio, Fruit Trees & Shed. Main Floor Family Room with Gas Fireplace & Custom Cabinets. Large Laundry/Mudroom with Garage Access. Upstairs Offers 4 Bedrooms Plus Office. Walkout Basement with 5th Bedroom, Rec Room & Bath Rough-In. Updated Shingles. New Driveway (2025). (id:60365)
45 Westwind Circle
Georgina, Ontario
For More Than Fifty Years, This Cottage At 45 Westwind Circle Has Been The Backdrop For Summers Filled With Laughter, Late-Night Stories, And Memories Woven Into Family History. Now, It's Ready For Its Next Chapter. Tucked Away On One Of The Areas Most Sought-After Streets, It Sits On A Sprawling Private Lot Framed By Hedges And Perennial Gardens, Offering Space To Gather And Room To Grow. With Shared Ownership Of 42 Westwind Circle An Incredible Waterfront Lot Featuring A Sandy Beach, Grassy Open Space, Elevated Deck, Permanent Dock, And Panoramic Lake Views , You'll Enjoy All The Magic Of Lake Simcoe Summers. Inside, The Sun-Soaked Great Room Glows With Natural Light And Opens To The Water, Joined By A Formal Dining Space, An Enclosed Sunroom With Unbeatable Views, And A Kitchen With Breakfast Nook And Walkout To The Deck. The Thoughtful Layout Is Designed For Entertaining And Welcoming Friends And Family, With A Main-Floor Primary Bedroom, A Second Bedroom For Those Who Prefer Single-Level Living, And A Full Bath. Upstairs Offers Three More Bedrooms, Including A Second Primary Overlooking The Lake, Plus Another Full Bath, Ensuring Space For Family And Guests Alike. A Separate Mudroom And Laundry Area Add Practicality, While Outside, The Expansive Deck, Gazebo, And Outdoor Bar Set The Stage For Late-Night Stargazing, Backyard Barbecues, And Countless Summer Parties. Its A Place With History, Character, And Room For The Next Family To Create Their Own Story. (id:60365)

