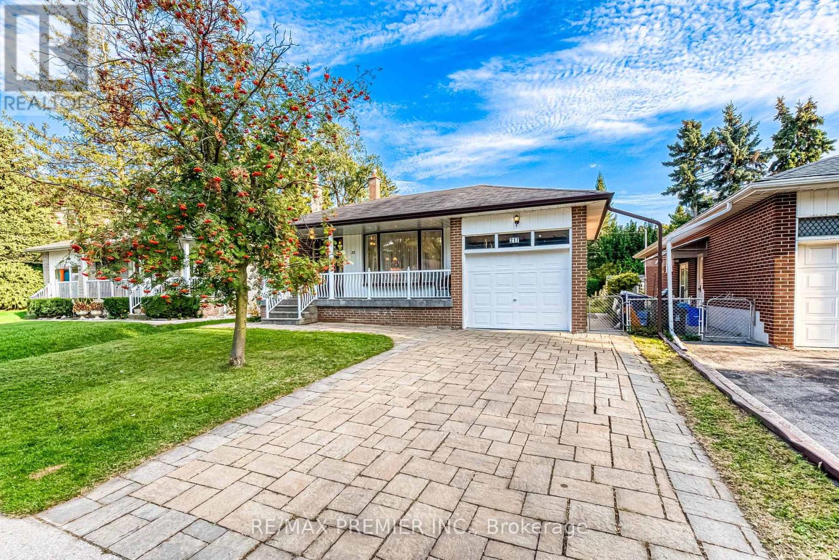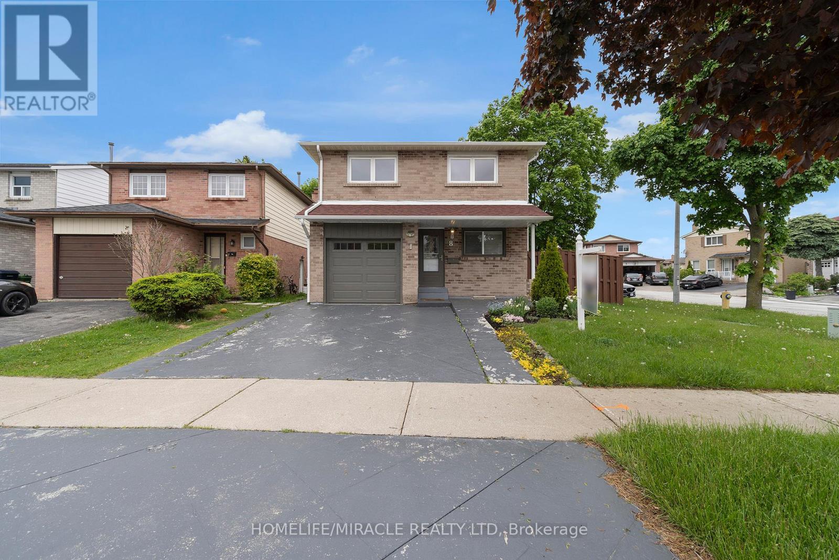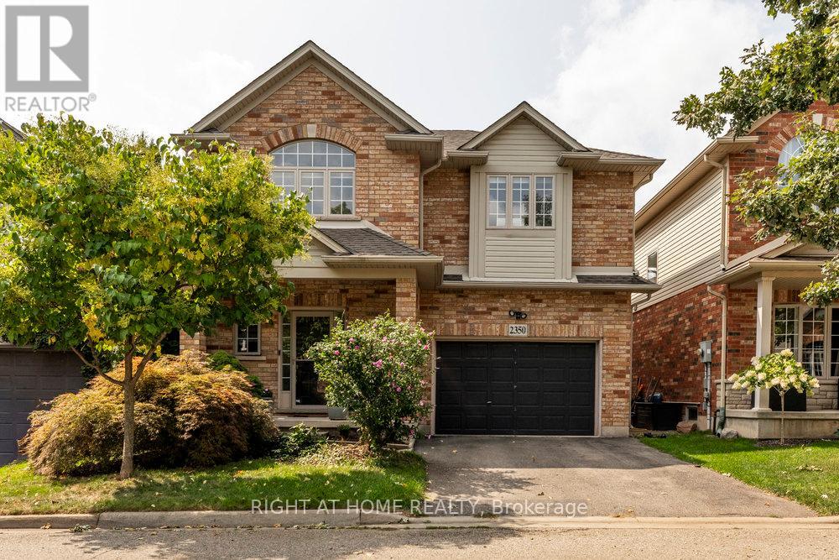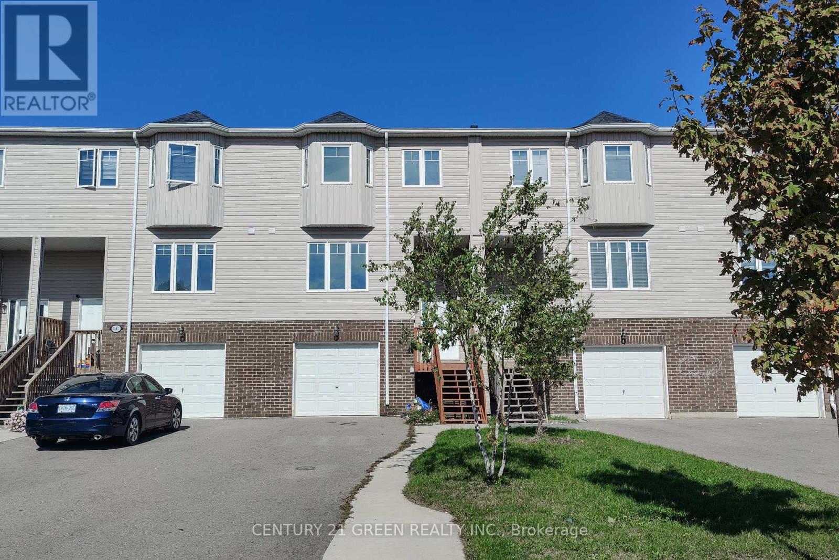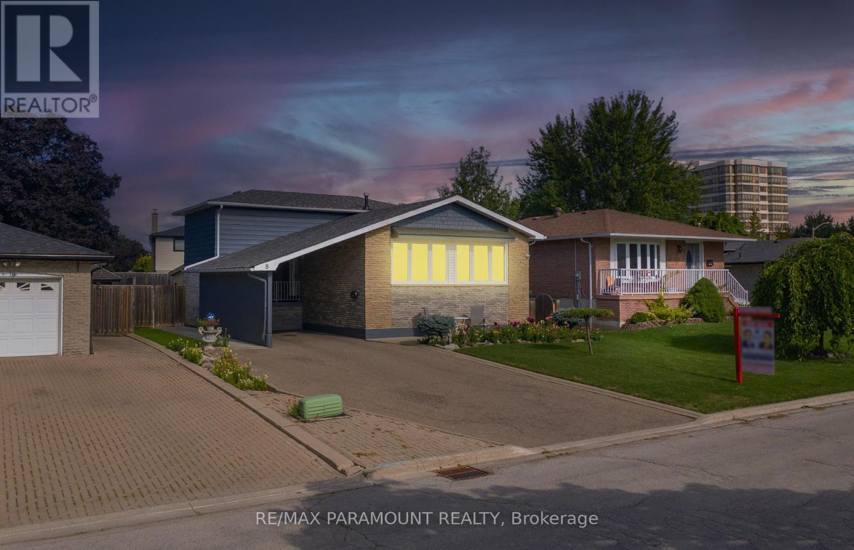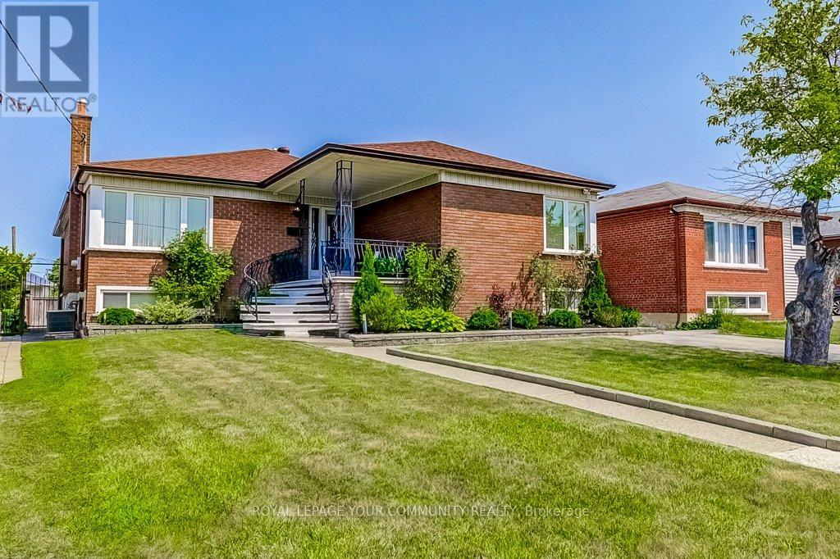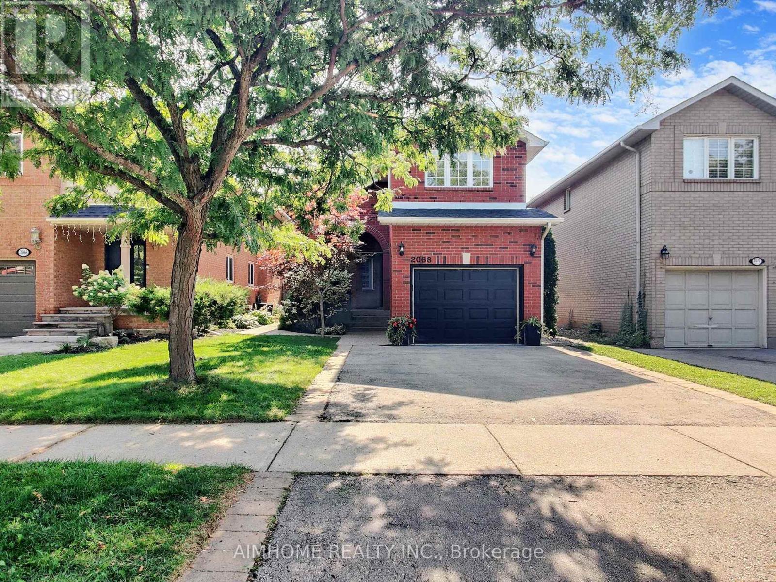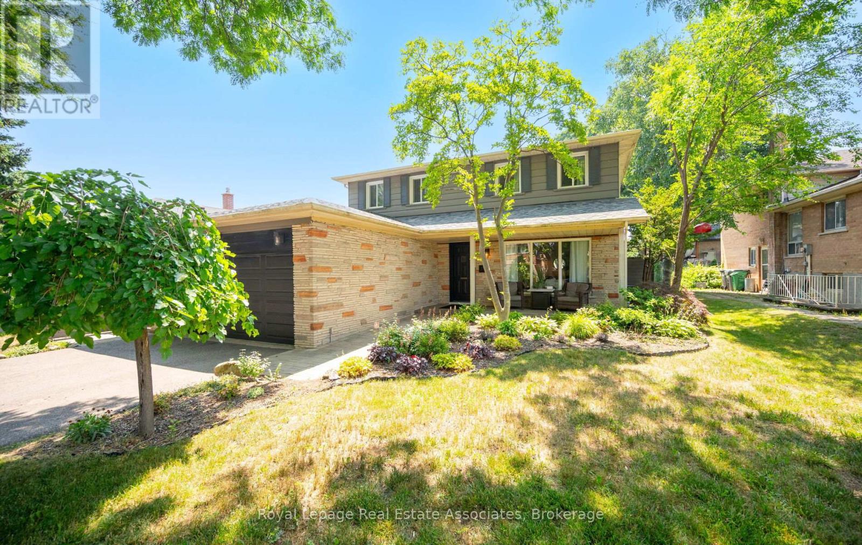217 La Rose Avenue
Toronto, Ontario
Welcome to 217 La Rosa Ave! This beautifully maintained detached backsplit with single-car garage offers 4 spacious bedrooms and 3 bathrooms, freshly painted interiors, and gleaming hardwood floors throughout. Nestled in one of Etobicoke's most sought-after neighbourhoods, this versatile home provides incredible potential-whether enjoyed as a single-family residence or re-imagned into three separate units to maximse income opportunities. Generously sized rooms easily accomodate full-sized furnishings, while the inviting family room features a cozy firepace and walkout to a private backyard-perfect for entertaining or quiet relaxation. Ideally located with quick access to Highways 401 and 427, shops, restaurants, and TTC transit, and just 20 minutes to both downtown Toronto and Peasron Airport. Don't miss the chance to own in this prime location, book your private showing today! (id:60365)
8 Franca Crescent
Toronto, Ontario
Welcome To This Extremely Well Kept/Maintained Corner Lot Detached Home Which Has Been Recently Upgraded! Upgraded Kitchen Cabinetry With Stainless Steel Appliances Featuring Granite Countertops, Marble Floor Throughout Kitchen & Hallway. Pot Lights, Crown Moulding, Upgraded Washrooms & Freshly Painted. This Home Has Great Curb Appeal With Pattern Concrete & Landscaping. Just Minutes Away From Schools, Parks, Restaurants, Public Transit, Shopping & More. (id:60365)
2350 Norland Drive
Burlington, Ontario
Welcome to 2350 Norland Drive, an elegant family home nestled in the heart of Burlingtons sought-after Orchard neighborhood. Thoughtfully designed with modern upgrades and timeless finishes, this residence blends style, comfort, and functionality in every detail.Step inside to a bright and spacious main floor featuring 9-foot ceilings, a large entryway, and crown molding that add an elevated touch. The open-concept living area is enhanced by pot lights and a cozy gas fireplace, while the eat-in kitchen provides the perfect space for everyday family meals.Upstairs, youll find all-new vinyl flooring throughout, a convenient second-floor laundry, a versatile loft area, and three generously sized bedrooms. The home is equipped with remote-control blinds throughout, with the bedrooms also featuring blackout curtains for added comfort. The primary suite offers a luxurious retreat with a walk-in closet and a private ensuite bathroom.Outdoors, enjoy an impressive backyard oasis complete with a large deck, perfect for entertaining or relaxing in a private setting.Experience the perfect blend of comfort and convenience at 2350 Norland Drive a true gem in the Orchard. (id:60365)
D - 1 Chisholm Street
Orangeville, Ontario
Spacious and bright 4-bedroom freehold townhouse offering over 2,500 sq ft of living space plus a fully finished walkout basement with potential rental income. Featuring a carpet-free interior, this home boasts a generous family room, modern kitchen, and open-concept living and dining areas perfect for entertaining. The walkout basement includes convenient access through the garage, adding privacy and versatility. Enjoy a large garage with an extra-deep driveway accommodating up to 3 vehicles. Ideally located within walking distance to shopping, schools, library, parks, public transit, and the GO stop, this home blends comfort, functionality, and unbeatable convenience. (id:60365)
741 Mullin Way
Burlington, Ontario
Nestled in the Heart of Prestigious Pinedale, One of Burlington's Sought-After Family-Friendly Neighborhoods, Lies This Charming All-Brick Sitting on a Premium Massive Deep Lot Showcasing a Fully Renovated Spacious 3+2 Bedroom With 2 Full Washrooms, Complemented With the 3-Car Parking Home & Garage. This Home Will Amaze You with an Unlimited Upgrades & Features such as The Main level Featuring an Open Concept Living & Dining area, Beautifully Updated Kitchen with Quartz Center Island & Counter tops, Stainless Steel Appliances, Pantry, and Main Floor Laundry. Delightful wainscotting framework and pot lights add to the ambience of this charming home. A Separate Side Entrance leads to the Spacious Freshly Painted, Fully Finished Basement With its Own 2 Bedrooms, 1 Full Washroom, Kitchen and its own Laundry, Perfect as an In-Law Suite. Exterior security & doorbell cameras to keep you safe (id:60365)
4307 Trail Blazer Way
Mississauga, Ontario
Welcome Home To This Exquisite Four Bedroom, Four Bathroom Home Located In The Heart Of Mississauga Which Features A Thoughtfully Designed Layout And A Finished Basement, Providing Over 2,500 Square Feet Of Total Living Space. The Residence Is Filled With Numerous Upgrades, And Each Room Is Spacious, Contributing To The Overall Airy Feel Of The Property. The Upper Level Includes Generously Sized Bedrooms, With The Primary Suite Offering A Four-Piece Ensuite And A Walk-In Closet, Along With An Additional Full Bathroom, Walk-In Linen Closet, And Walk-Out Balcony. On The Main Floor, You'll Find Ample Living Areas, Including An Eat-In Kitchen, A Cozy Three-Sided Gas Fireplace, And Convenient Access To The Garage, As Well As A Walkout To The Backyard, Where You Can Unwind In The Hot Tub At Any Time. The Large Finished Basement Is Equipped With A Three-Piece Bathroom Designed To Evoke A Spa-Like Atmosphere, Separate Laundry Room, And A Cold Cellar, Adding To The Home's Functionality. This Property Clearly Reflects Pride Of Ownership. Ideally Situated, It Provides Convenient Access To Major Highways, Downtown Mississauga, Excellent Schools, And A Variety Of Walking/Biking Trails. This Unique Opportunity Is Not One To Overlook. **Link For Video Tour And Additional Pictures Above** (id:60365)
8 Edwin Drive
Brampton, Ontario
(Open House- Sat 12 pm To 2 Pm). A Must See, Ready To Move In, A Beautiful & Renovated 4 Level Back Split Detached Bungalow Situated On A Big 51 X100 FT Lot With So Much Space Inside & Outside. Located In A Desirable & Quiet Armbro Heights Neighborhood. Features 4 Big Size Bedrooms, 2 Newly Renovated Bathrooms. An Open Concept Main Floor With 2 Huge Windows In The Living Room & An Upgraded Eat-In Kitchen With Breakfast Bar, New Stainless Steel Appliances. Upper Floor Has 3 Bedrooms & Renovated 4pc Bathroom. All Bedrooms Has Big Windows And Closets. Above Garde 3ed Level Has A Big Family Room With Walkout To Sunroom, 4th Bedroom and Large Renovated Bathroom With A Separate Entrance Gives A Lot Of Space And Future Potential For 2nd Unit. A Partially Finished Basement With A Lot Of Storage Has Lot Of Future Potential. Big Sunroom Is A Bonus Area For Enjoyment, Perfect For Relaxing Or Entertaining. A Carport And A Large Driveway Offering Space For W/Total 5 Parking Spaces And Very Well Maintained Front & Back Yard, New Concrete Walkways Surrounding The House. 2 Sheds in The Backyard, No Walkway To Shovel The Snow. Walking Distance To Schools, Parks & Trails, Transit And Close To Go Station, Highways 401 & 410. Do Not Miss This is Great Opportunity To Be Proud Owner Of This Beautiful House! (id:60365)
52 Whitburn Crescent
Toronto, Ontario
Welcome to 52 Whitburn Crescent - a bright, impeccably maintained bungalow in one of Toronto's most convenient neighborhoods. Tucked away on a peaceful, family-friendly crescent, this spacious home offers space, versatility and true pride of ownership. Boasting 4 generous size bedrooms, 2 full bathrooms and a bright, functional layout, this home is ideal for growing families, multi-generational living or those seeking rental potential. Step inside and be welcomed by an abundance of natural light and a warm and inviting atmosphere with both original touches and thoughtful updates throughout. The main level features well-proportioned living spaces separated for convenience. Living, dining and family-sized eat-in kitchen spaces that flow beautifully, with a walk-out to the backyard, and that you'll not only love entertaining in but have the space to. The bedrooms just down the hallway to retire to at the end of the day complete this space. The lower level offers even more flexibility & awaits the perfect finishing touches. With a separate entrance walk-out to the backyard & an existing 4 piece bathroom the possibilities for additional living space are endless. Growing families, outdoor enthusiasts and entertainers alike will love the large fully fenced backyard and covered front and back porches for year round outdoor enjoyment. Added conveniences include underground irrigation and ring camera systems, both in the front and back areas. Located just steps from parks, schools, shopping, transit, Humber River Hospital and much more. Whether you're upsizing or simply looking for a well-maintained home with rental potential in a well-established neighbourhood, 52 Whitburn Crescent offers exceptional value and endless possibilities. Don't miss your chance to make this versatile, lovingly cared-for home your own. (id:60365)
2068 Westmount Drive
Oakville, Ontario
Immaculately maintained executive detached home in the highly sought-after Westmount community. This property offers 3 bedrooms, 3.5 bathrooms, and numerous recent upgrades. The main level features newly installed engineered hardwood flooring, an open-concept contemporary kitchen, and a bright dining and family room with walk-out to a private backyard complete with a large patio - ideal for entertaining. The second floor includes a spacious primary bedroom with a custom walk-in closet and a newly renovated ensuite with double sinks, along with two additional bedrooms and an upgraded 4-piece bathroom. Additional updates include a new roof (shingles). The homes south-facing orientation provides abundant natural light throughout.Situated within walking distance to top-ranking elementary and secondary schools, community centre, library, and local shopping. Offers quick access to the QEW and Highway 407, and is just a short drive to Bronte GO Station. An excellent opportunity to own a move-in-ready home in one of Oakville's most desirable neighbourhoods. (id:60365)
20 Woodbury Court
Brampton, Ontario
Detached Home 2240 SQFT in Prime Fletcher's West Area of Brampton. EXTRA WIDE LOT on a RAVINE. This beautifully maintained move-in ready home offers 4 spacious bedrooms, 4 bathrooms, and a 2 bedroom finished basement apartment for extra living space. The main level features a bright and functional layout with separate living, dining, and family rooms perfect for growing families. The large eat-in kitchen features quartz counter tops, a stylish backsplash, and ample cabinetry, and a large breakfast area walk out to a beautifully landscaped backyad and ravine! On second floor the primary bedroom boasts a modern 5-piece ensuite, double sink, modern vanity, julitte bathtub & a glass standing shower, his & hers closets. While the additional three bedrooms are generously sized with double closets offer great space. The finished basement offers 2 bedrooms, a full kitchen, 4-piece bathroom, and spacious living area, creating a perfect in-law suite or secondary unit. Additional highlights: This property accomodate total 8 parking spaces including garage. Truly a turnkey home with strong income potential.. Conveniently located close to schools, Sheridan college, Shoppers world, Gateway terminal, public transit, shopping plazas, and all major amenities. Dont miss your chance to own in one of Bramptons most family-friendly communities! (id:60365)
14432 Innis Lake Road
Caledon, Ontario
1 Acre Lot, 11 Car Parking, 4,500 Sqft Of Luxury Living, Multiple Levels/ Entrances & A Backyard Oasis- This Is Caledon Estate Living! Welcome To 14432 Innis Lake Road- A Stunning, Fully Updated, All-Brick 5 Level Backsplit Nestled On An Acre Of Beautifully Landscaped Land Backing Onto Scenic Farmland. This Bright & Expansive Home Features Approximately 4,500 SqFt Of Well-Designed Living Space, Perfect For Large Families Or Multigenerational Living W Multiple Living-Levels & Entrances. The Main Level: An Elegant Living/Dining Area Perfect For Family Gatherings That Leads To A Chefs Kitchen With An Oversized Island & Walk Out To The Outdoor Deck. The Upper Level: Boasts Three Large Bedrooms, A Luxurious 5-Piece Bath With A Freestanding Tub & Curbless Shower, And Private Balcony Off The Primary Suite. The Walkout Level: Features A Cozy Family Room With Wood Burning Fireplace, An Additional Bedroom, A Modern 3 Pc Bath & A WalkOut To the Backyard Plus A Private Side Entrance. The 2-Level Basement- Is An Entertainment Haven With A Wet Bar, Billiards Lounge, Second Fireplace, A 2nd Kitchen Rough-In, A 2-Piece Bath, Additional Rec Area, Plus A Separate Entrance Leading To This Level. Let's Not Forget The Amazing Exterior Features Including: A Triple-Car Garage, An Expansive 11-Car Driveway, Multiple Decks, A Gazebo, Koi Pond, And A Versatile Workshop/Coop. Have Peace Of Mind With Recent Upgrades of The Roof, Furnace & AC. Located In Sought-After Rural Caledon, This Remarkable Estate Delivers Luxury, Functionality, And Privacy. A Must See Property! (id:60365)
296 Chantenay Drive
Mississauga, Ontario
Pride of ownership shines through in this stunning 4 bedroom, 4 bathroom home on a family friendly street in the desirable area of Cooksville. You will feel great driving up to your home with the beautiful curb appeal. As you enter into this immaculately maintained home, you'll enjoy a very spacious and inviting living room, a separate dining room, perfect for entertaining or formal gatherings, a convenient powder room, and the family room with a gas fireplace which leads out to the private landscaped backyard oasis including an inground pool, composite fencing, plenty of electrical and gas line for your bbq. The kitchen includes a newer gas stove overlooking the backyard, making it easy to watch the kids play out back. Hardwood floors are present in all 4 bedrooms on the 2nd floor. The primary bedroom has amazing built-in closets, a renovated 3pc ensuite bathroom including brand new vanity, shower and flooring. The 2nd bedroom is also very large - similar size to a primary bedroom with 2 closet spaces. The must-have tub & shower in the main bathroom for the little ones is so valuable along with the abundance of natural light shining in all 4 bedrooms. Heading into the gorgeous renovated basement, you will love the great room as its perfect for relaxing, entertaining and watching the kids play. The newer drywall with foam insulation keeps the basement warm in the winter and cool in the summer. You need storage? There is more than enough in the large laundry room including several built-in cabinets, shelving, newer flooring and window. A convenient powder room is located in the basement which could accommodate a shower if needed. Location is unbeatable for commuting into TO, high rated schools, parks, hospital and medical offices, shops, restaurants, public transit, places of worship and more. You cannot get more central and convenient than here. If you're looking for a home that has been loved with all major systems taken care of, don't miss out on this one! (id:60365)

