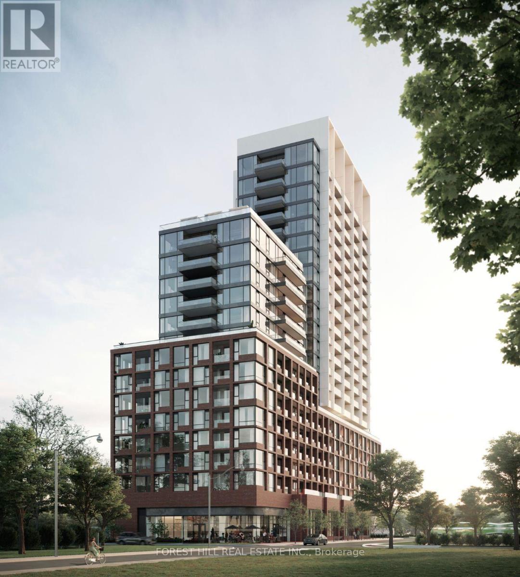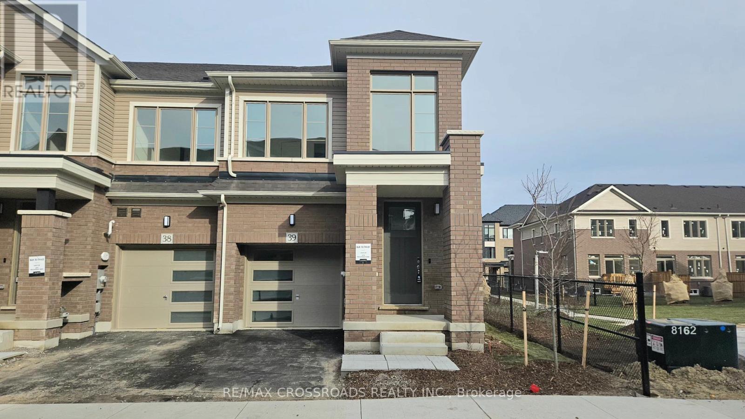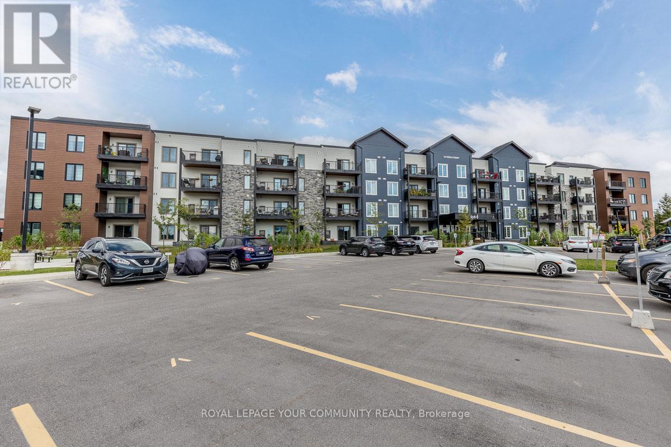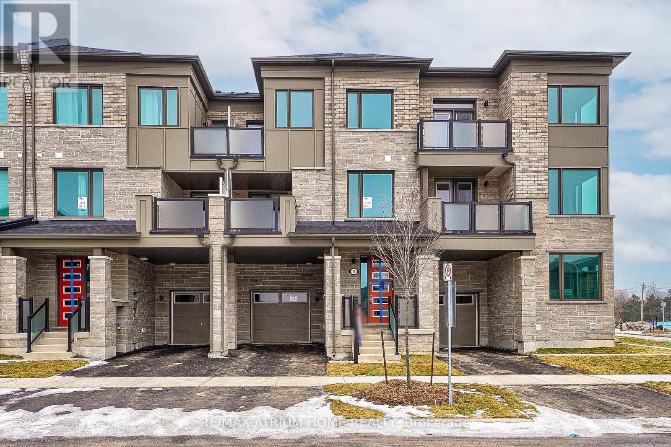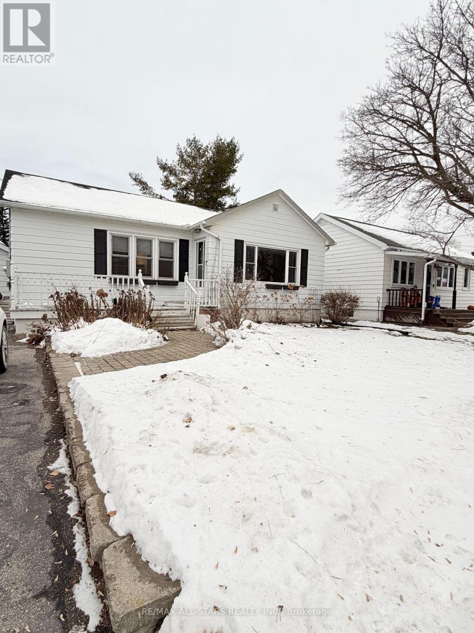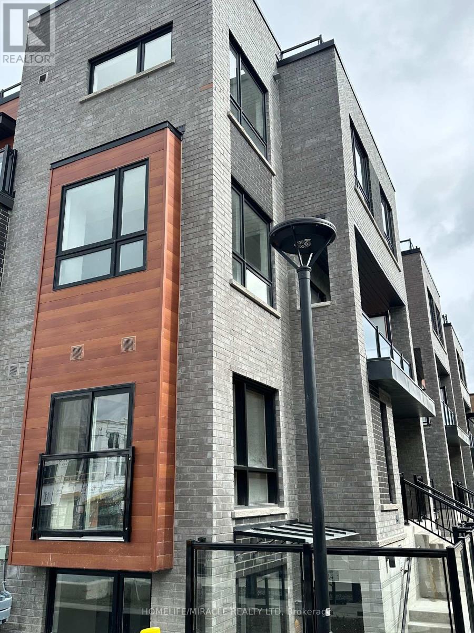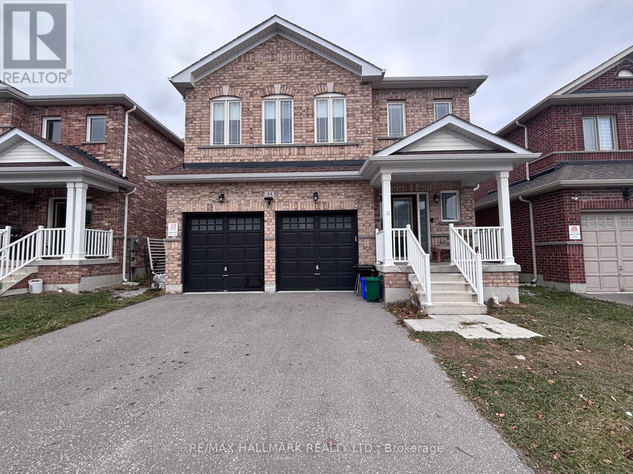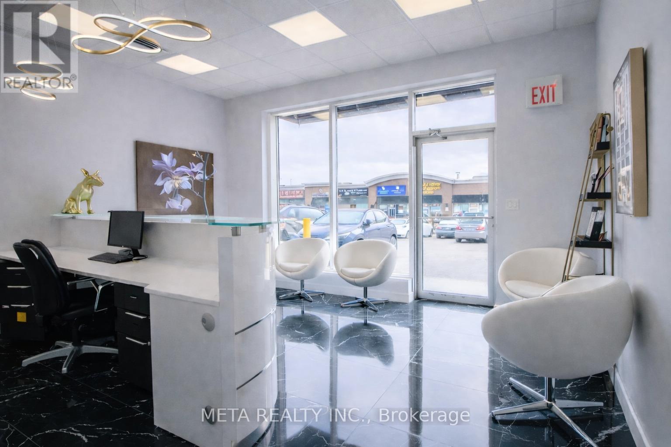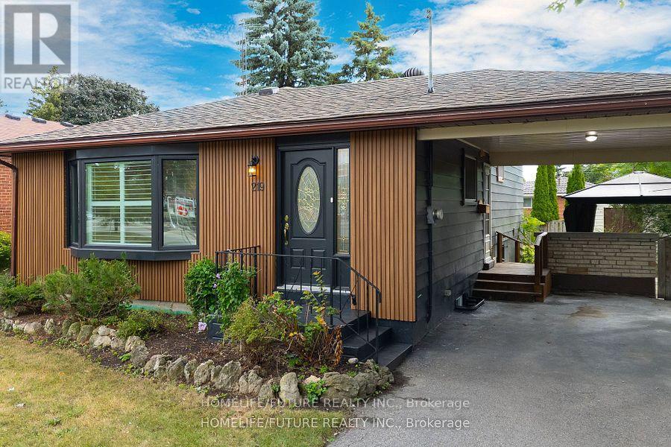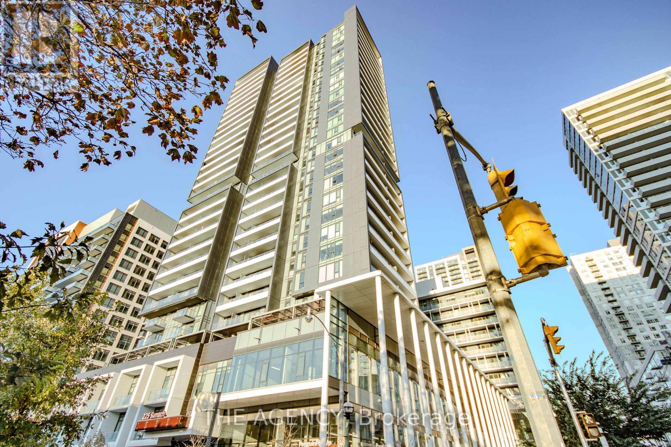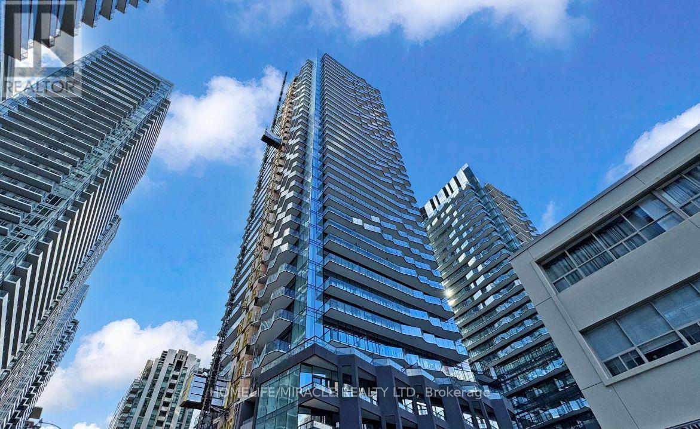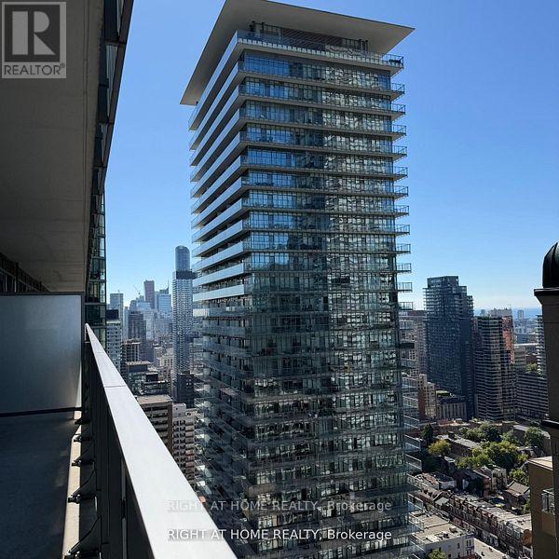1905 - 28 Ann Street
Mississauga, Ontario
Experience premier Port Credit living in this bright and spacious 2-bedroom, 2-bathroom residence. The open-concept layout is illuminated by an abundance of natural light from oversized windows and is complemented by a private balcony.Situated in a vibrant neighbourhood, this property offers unparalleled convenience. It is located steps from the Port Credit GO Station and MiWay transit, with immediate access to the QEW, Lakeshore Road, and Highway 403. The area is home to top-rated schools, acclaimed restaurants, boutique shopping, and lively entertainment. Enjoy leisurely strolls to the scenic waterfront and the tranquil Port Credit Memorial Park.Includes parking space and storage locker. (id:60365)
39 - 474 Provident Way
Hamilton, Ontario
Welcome to this beautiful, newly built end-unit 2-storey townhouse located in the desirable Mount Hope community of Hamilton. This never-lived-in home offers 3 spacious bedrooms and 2.5 bathrooms with a bright, open-concept layout throughout. The upgraded kitchen features an abundance of cabinetry and a functional island, seamlessly flowing into the living and dining areas-perfect for both everyday living and entertaining. Large windows provide plenty of natural light, enhanced by the added privacy and extra exposure of an end unit. Situated close to Hamilton International Airport and major employment hubs, this home is an ideal choice for professionals working nearby. Enjoy modern living in a convenient and growing neighborhood-don't miss this excellent leasing opportunity. (id:60365)
412 - 54 Koda Street
Barrie, Ontario
Bright and sunny, open concept two bedroom, two bathroom condo with two parking spaces and a storage locker! Close to all amenities and only 10 minutes to the 404! Enjoy, entertaining in the spacious layout, gourmet kitchen with stone countertops, stainless steel appliances, and elegant backsplash. Beautiful living and Dining Room with hardwood floors walk out to Lovely balcony great for entertaining or putting your feet up to read a book. Primary bedroom boasts a large walk-through closet leading to a three-piece washroom. Large second bedroom has an additional four piece bathroom across the hall. Ensuite laundry is included. (id:60365)
4 Thomas Frisby Jr. Crescent
Markham, Ontario
Welcome to the Mattamy Homes Townhome in Spring Water Community. Modern Kitchen, Bright And Spacious open concept floor plan with 9' ceiling. Master Bedroom with Large Walk-In Closet. Direct Garage Entrance. Convenient Location mins drive to Hwy 404, Costco, Big Box Stores, Parks & So Much More. Tenant Pays All Utilities. No Pets. No Smoking. Unfinished Basement. (id:60365)
68 Montreal Street
Whitchurch-Stouffville, Ontario
ENTIRE HOUSE FOR LEASE. Amazingly Maintained Bungalow with Attached Garage On a spacious 60 'X 150. GREAT LOCATION! Walk to Main Street, Amenities, Schools and Day care. Features Finished Basement With Side Entrance. Galley style Country Kitchen with Granite Counters, Tall Cupboards, Built in pantry cupboards, Stone Back Splash and S/S Appliances. Open Concept Cozy Living Room with Hardwood Floors throughout. Large Front Porch and plenty of driveway parking! Min to Go Train, shopping and Highways. (id:60365)
13 - 26 Lytham Green Circle
Newmarket, Ontario
Discover modern living in this brand-new 1-bedroom, 1-bathroom condo townhome in the heart of Newmarket, available for lease! This spacious 573 sqft unit boasts a sleek, open-concept layout with contemporary finishes, plenty of natural light, and a private balcony for your enjoyment. Ideally located at the intersection of Yonge St and Davis Drive West, you're just steps away from Upper Canada Mall, public transit including the GO Station, and all the conveniences of city living-shopping, parks, schools, and hospitals are right at your doorstep. The home also comes with a dedicated covered parking spot. Whether you're a commuter or someone who enjoys a vibrant community, this townhome offers the perfect balance of convenience and comfort. (id:60365)
44 Jardine Street
Brock, Ontario
Beautifully upgraded SMART Home with 4-bedroom, 3-bathroom featuring an exceptional layout ideal for both family living and entertaining. The open-concept living and family areas include an electric fireplace and a spacious breakfast area, complemented by upgraded kitchen cabinetry, a gas stove, and a Centre island. Walk out to the backyard from the main level. Highlights include 9-foot ceilings, hardwood flooring, wrought-iron railings, and direct garage access. Conveniently located just minutes from Lake Simcoe and close to shopping, schools, recreation, and all amenities. Less than 90 minutes to the GTA. Non-smoking property. Please see attached SMART Home Inclusions. The house can be rented partially furnished with the existing furniture. (id:60365)
B10 - 2761 Markham Road
Toronto, Ontario
Exceptional opportunity to acquire a fully built-out commercial office condo, currently operating as a physiotherapy rehabilitation clinic, at a highly prime, in-demand intersection of Markham Road & McNicoll Avenue. This approximately 900 Sq.ft. unit is located within a busy, well-established plaza offering strong daily foot traffic, excellent signage exposure & convenient access.The clinic boasts a thoughtfully designed & highly functional layout with 3 private treatment rooms, a dedicated washroom & a professional reception area. Extensive high-quality leasehold improvements throughout include elegant porcelain tile flooring in the reception & foyer, creating a modern and professional environment enhancing both patient experience & operational efficiency.Large storefront windows & high ceilings provide abundant natural light, resulting in a bright & inviting atmosphere throughout. The unit is fully wheelchair accessible & compliant with accessibility standards & suitability for a wide range of patients.Offered as a turnkey opportunity, the sale includes fixtures & leasehold improvements, allowing for a seamless transition.Strategically located near the Scarborough-Markham border, the property benefits from exposure to both markets & is surrounded by dense residential neighbourhoods & thriving commercial businesses supporting a consistent & diverse client base. Easy access to Hwy 401 & ample on-site parking further enhance the appeal.Rare opportunity to own a move-in-ready medical or professional office in one of Scarborough's most desirable high-traffic commercial plazas. Commercial office condominium unit currently approved as a rehab clinic. Medical and all professional office uses permitted. Ideal for physiotherapy, chiropractic, rehabilitation, medical, or allied healthcare uses. The space is also well-suited for professional or retail uses such as finance, real estate, accounting, or sales etc. Restaurant use may be possible with required permits. (id:60365)
219 Guelph Street
Oshawa, Ontario
Fully Renovated And Upgraded Detached Home In Oshawa's Sought-After Donevan Neighbourhood. This Stunning Home Offers 3+2 Bedrooms, 3 Modern Bathrooms, Brand-New Flooring Throughout, And A Beautifully Finished Basement Complete With Its Own Kitchen And Living Space-Ideal For Extended Family And Rental Income. Situated On A Deep 47x136 Ft Lot With Ample Parking And A Carport. Conveniently Located Close To Schools, Parks, Shopping, Transit, And Hwy 401. A Move-In-Ready Home With Exceptional Value And Modern Finishes Throughout. (id:60365)
1702 - 225 Sumach Street
Toronto, Ontario
Modern Studio Apartment in Regent Park! Discover this stylish and newly built studio apartment on the 17th floor, offering sleek design,premium finishes, and stunning east-facing city views. This 500 sq. ft. unit features a modern bathroom with elegant fixtures, an open-concept layout, an enclosed balcony for a modern bathroom with elegant fixtures, an open-concept layout, an enclosed balcony for air conditioning/heating for year-round comfort.The building boasts top-tier amenities, including a fully-equipped gym, yoga studio, co-working space, vibrant party room, outdoor BBQ areas, and gardening spaces. Residents also enjoy 24-hours security, concierge services, guest suites, and guest parking. Across the street, access the Pam McConnell Aquatic Centre for free swimming and leisure activities. Situated in the heart of Regent Park at Dundas/Sumach, this prime location provides easy access to TTC streetcars, major highways, dining, shopping, and entertainment. Nearby conveniences include Tim Hortons, banks, 24-hour Rabba grocery store, parks, schools,and more. This modern studio apartment offers a rare combination of location, luxury, and lifestyle, making it perfect for first-time buyers or investors. Dont miss the chance to own this stunning unit in one of Toronto's most vibrant neighborhoods! (id:60365)
407 - 110 Broadway Avenue
Toronto, Ontario
Welcome to the Brand New, Never Lived-In 1Bed+Den at Untitled Toronto Condo at Yonge & Eglinton. Enjoy over 34,000 sq.ft. of world-class amenities, including an indoor/outdoor pool and spa, state-of-the-art fitness and yoga studios, basketball court, rooftop dining areas with barbecues and pizza ovens, coworking lounges, and private dining spaces. The grand lobby, featuring a waterfall installation and 24-hour concierge service, welcomes you home with a sense of calm and sophistication. Located in the heart of Yonge & Eglinton, steps to the subway, future Crosstown LRT, and Yonge-Eglinton Centre with Cineplex, Loblaws, LCBO, and a vibrant mix of restaurants, cafes, and nightlife. (id:60365)
3406 - 42 Charles Street E
Toronto, Ontario
Experience elevated city living at Casa II, 42 Charles St. E, in the highly sought-after Yonge/Bloor location. Just steps from the subway, premier shopping, and minutes from the University of Toronto and Ryerson. This sun-filled 34th-floor corner residence offers sweeping panoramic NESW views with unobstructed sight lines over the picturesque Rosedale Valley. Residents enjoy a grand 20-foot lobby and upscale, hotel-style amenities including an outdoor pool with BBQ deck, games and billiards room, fully equipped gym, and 24-hour concierge service. Perfect for professionals, students, or savvy investors seeking refined urban living. (id:60365)

