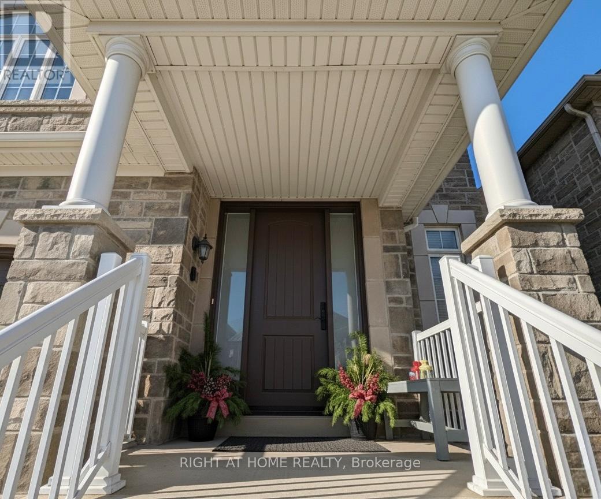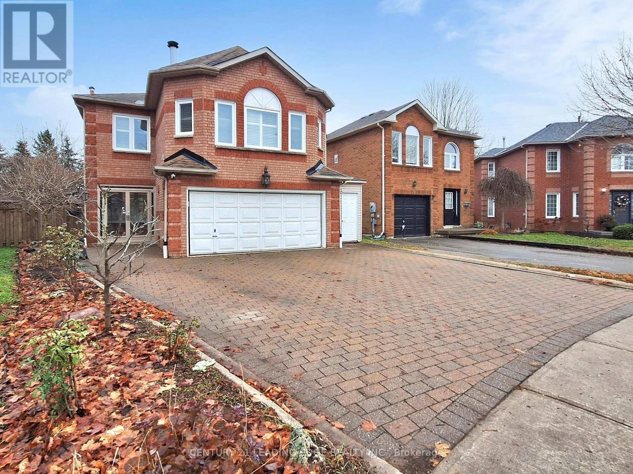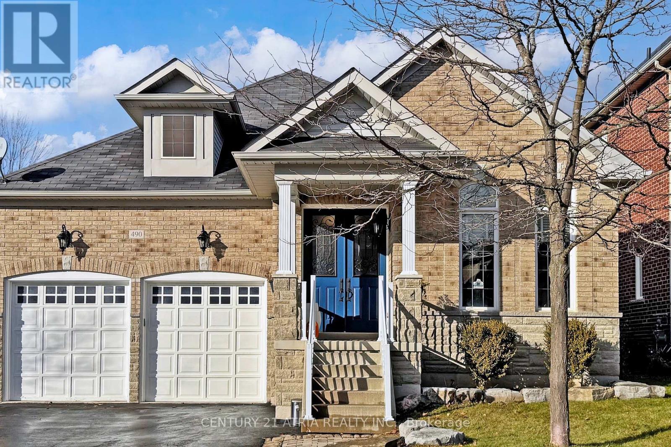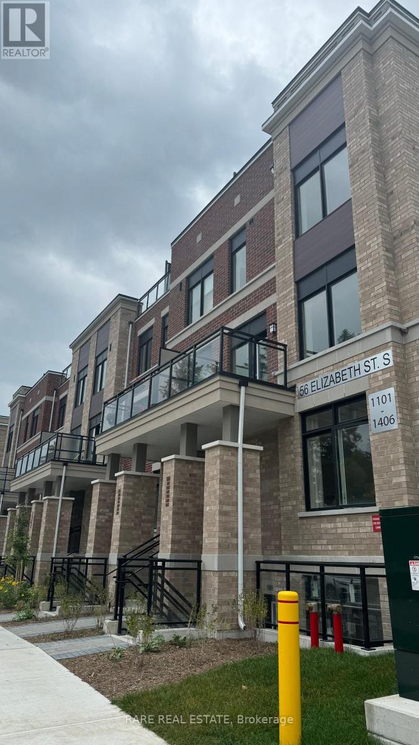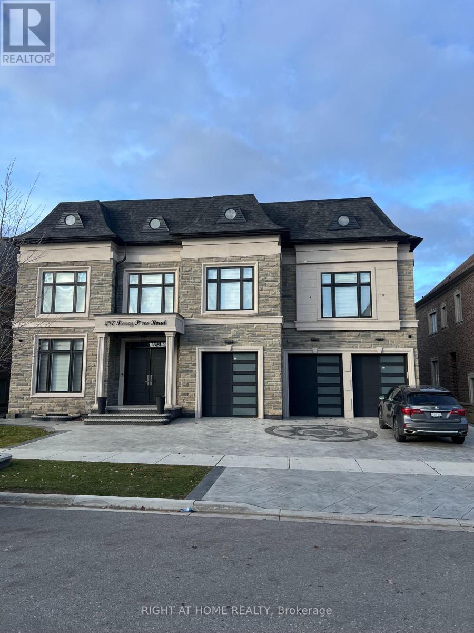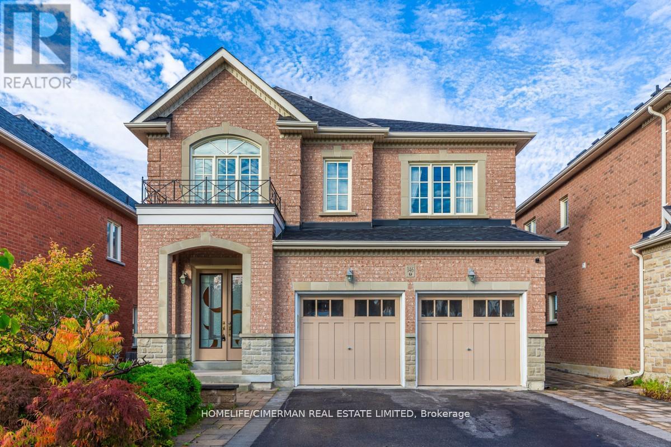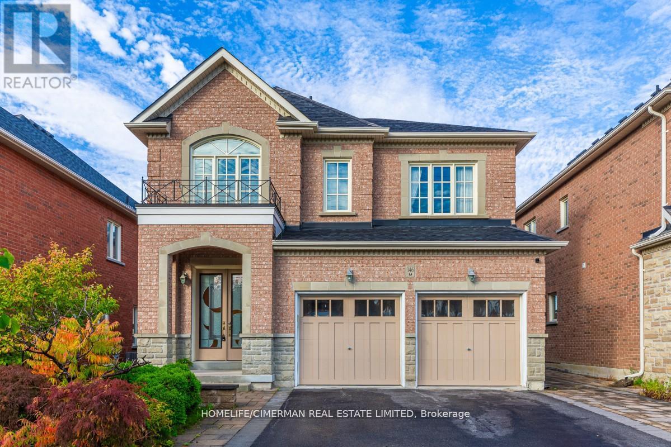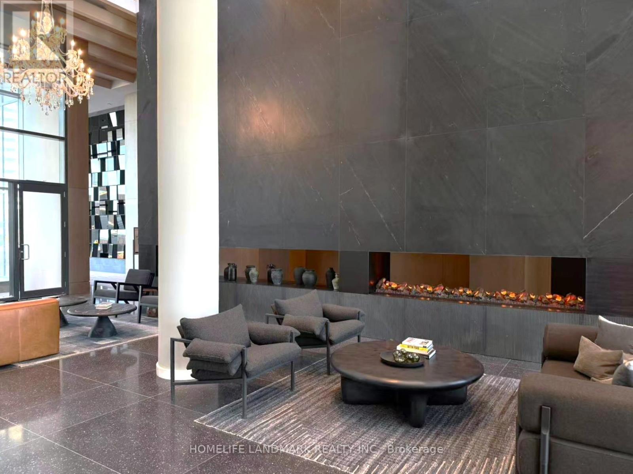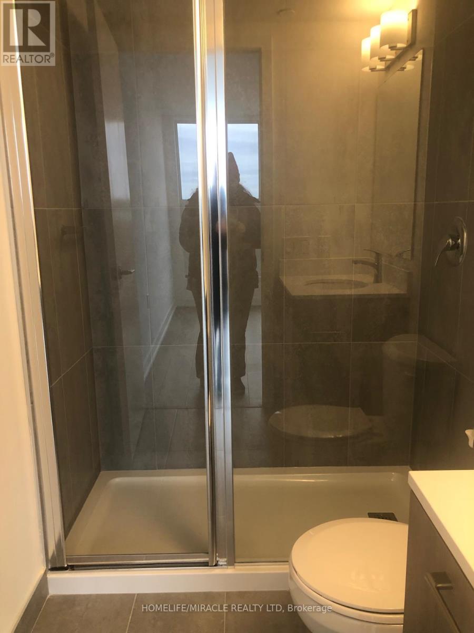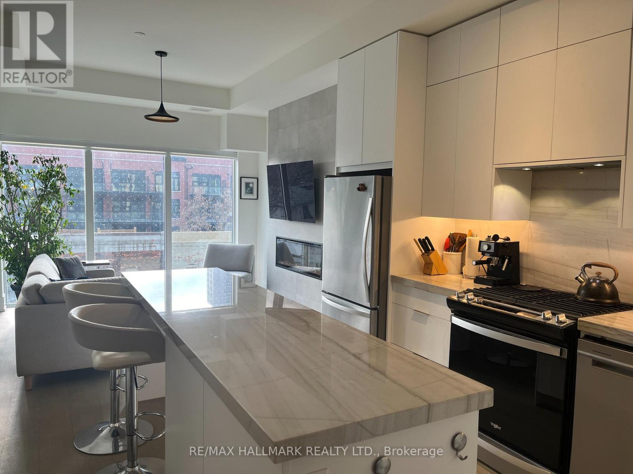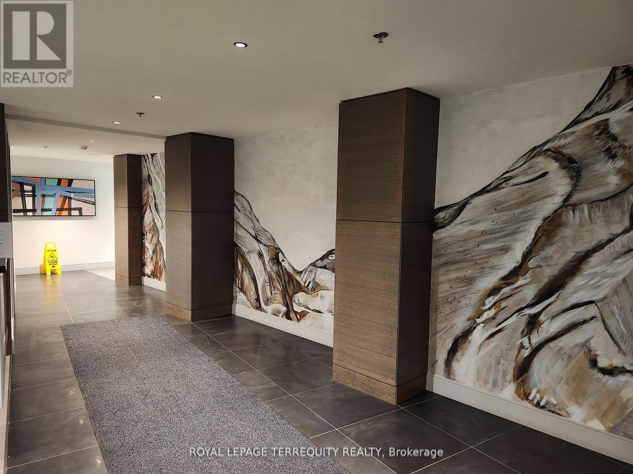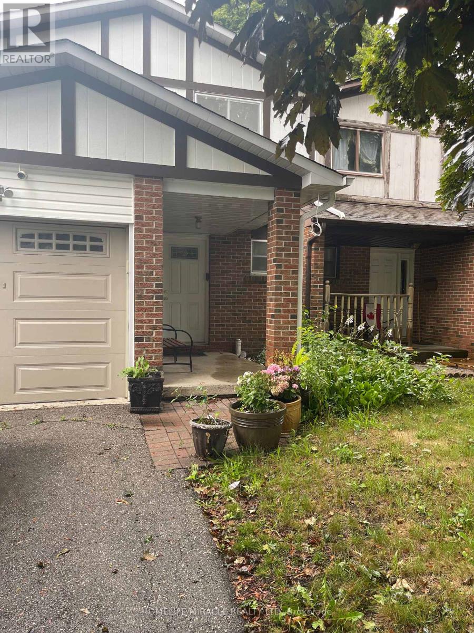1209 Mctavish Drive
Newmarket, Ontario
Discover this beautifully maintained two-storey detached home in the sought-after Copper Hills / Stonehaven-Wyndham neighbourhood of Newmarket on a pie shaped lot. Four (4) spacious bedrooms and 3.5 bathrooms, this residence offers a perfect balance of style, comfort and family-friendly living. Interior Highlights: Sun-filled rooms throughout, enhanced by modern pot-lights and California shutters. A bright open-concept kitchen featuring granite counters, upgraded porcelain flooring, centre island and a breakfast nook overlooking the backyard. Main floor library/office with elegant French doors-an ideal space for working or reading. Convenient main-floor laundry/mud-room with access to the garage. Tranquil primary suite upstairs with walk-in closet and luxurious 4-piece ensuite. Exterior & Lot Features: Upgrades include a modern entry door and garage doors (2024) and freshly installed interlocking driveway/sidewalk (2023). The backyard is beautifully suited for family gatherings and outdoor enjoyment. Location & Lifestyle Positioned minutes from Highway 404, parks, trails, community centres, supermarkets, and dining. You'll have all essentials within easy reach. Located within the catchment of top-ranking schools offering both English and French Immersion programs-ideal for families. Located in a quiet, established family oriented neighbourhood known for its amenities, green space, and community spirit. Why You'll Love It --- this home combines sophisticated finishes, thoughtful layout and an enviable location. Whether you've got school-age children, frequently work from home, or simply want a refined, move-in ready home where you can entertain and unwind. (id:60365)
77 Sunbird Boulevard
Georgina, Ontario
Bright and spacious 3+2 bedroom detached 2-storey home located in a highly sought-after, family-friendly neighbourhood! Spacious interlock driveway with ample parking! Offering approximately 3,000 sq. ft. of finished living space, this well-maintained property features separate living and dining rooms - perfect for hosting and entertaining! The family room can be effortlessly converted into an additional 4th bedroom to suit your needs. The open-concept kitchen boasts quartz countertops, stainless steel appliances, and a walk-out to a fully fenced, low-maintenance backyard complete with patio stones - ideal for outdoor dining and relaxation. The home is complete with smooth ceilings and pot lights throughout, along with newer windows, furnace, and A/C, all updated within the last five years! The finished basement offers additional living space with a generous recreation room, a 3-piece bathroom, and an extra bedroom - ideal for guests or extended family. Centrally located in the heart of Keswick, this home offers quick and convenient access to schools, parks, shopping, restaurants, beaches, marinas, public transit, community centres, Highway 404, and so much more! Flexible closing! (id:60365)
490 Kwapis Boulevard
Newmarket, Ontario
Welcome to this charming and beautifully maintained 3-bedroom open-concept bungalow in the prestigious Woodland Hill community of Newmarket. From the moment you step inside, you're greeted by a sense of comfort, warmth, and refined elegance-a home that truly embraces you. At the heart of the home is a stunning chef's kitchen, featuring granite countertops, stainless steel appliances, soft pot lighting, and graceful chandeliers that add a warm, inviting glow. The open layout flows seamlessly into the living and dining areas, creating a bright, airy space perfect for family gatherings or cozy evenings. This lovely floor plan offers 3 spacious bedrooms and 4 bathrooms, along with a professionally finished basement that expands your living space-ideal for a family room, home office, or guest suite. With too many upgrades to list, every corner of this home reflects thoughtful care and quality craftsmanship. Nestled in an unbeatable location, you're just minutes from Costco, Walmart, Real Canadian SuperStore, Longos, Upper Canada Mall, the GO Train, public transit, schools, shops, and restaurants-bringing unmatched convenience to your doorstep while still enjoying the tranquillity of a family-friendly neighbourhood. A home filled with warmth and comfort is truly A must-see!!! (id:60365)
1103 - 56 Elizabeth Street S
Richmond Hill, Ontario
Brand new 1275 sqft condo townhouse at Yonge and Major Mackenzie in first Level on a Quiet Cul-De-Sac Conveniently Located in the Heart of Historic Downtown Richmond Hill. Modern Open Concept Kitchen with Quartz Countertop, Upgraded Cabinets and Stainless Steel Appliances., vacant and available for immediate occupancy. Builders floorplan included in photos. This stunning 2 Bed, 2 full Bath, 1 garage parking, townhouse offers luxury living in the most sought out region of Richmond Hill. Walking distance from many public/private schools, Mackenzie Health Hospital, parks, shops, and more! Very safe and historic area with the neighbourhood being near York Regional Police station GO, York Transit, Hwy 404 and Hwy 400. The Richmond Hill Hospital is Just Walking Distance to the Property. Blinds and curtains newly installed. Very accessible unit tucked away for privacy and no stairs inside the unit! Vacant and available for immediate occupancy. Tenant pays all utilities on top of rent. Arrange to see this unit today! (id:60365)
287 Torrey Pines Road
Vaughan, Ontario
Luxurious 3-bedroom Walkout Basement Apartment In High-Demand Kleinburg! This Extra-Large Features A bright Walkout With Big Windows, Spacious Living Area, Modern Full-Size Kitchen, 2 Full Bathrooms , Private Laundry, And 2-Car Driveway parking. Perfect for couple or family Seeking A quite Upscale Neighbourhood. Conveniently Located Near Parks, Schools, Hwy 427/27, Kleinburg Village & All Amenities. All Utilities Included! No Smoking. Available Anytime. (id:60365)
Upper Floor - 146 Shale Crescent
Vaughan, Ontario
Absolutely gorgeous 4-bedroom, 4-bathroom detached home featuring an open-concept layout with 9-ft smooth ceilings, oak hardwood floors, decorative columns, crown molding, pot lights, and a gas fireplace. The modern kitchen offers stainless steel appliances, granite countertops, a pantry, and a breakfast bar. Walk out to a serene deck and patio surrounded by lush greenery. The primary suite includes a walk-in closet and a luxurious 5-piece ensuite. An extended driveway, arched entryway, and interlocked walkway enhance the curb appeal. Conveniently located close to all amenities, the Lebovic Community Centre, shopping, GO Train, medical centre, and hospital. Zoned for Anne Frank Public School and Romeo Dallaire French Immersion. (id:60365)
Basement - 146 Shale Crescent
Vaughan, Ontario
Beautiful 2-bedroom basement apartment featuring a separate entrance, full kitchen, and private laundry - perfect for extended family. Located in the highly desirable Patterson neighbourhood. Open-concept layout. Close to all amenities, the Lebovic Community Centre, shopping, GO Train, medical centre, and hospital. Zoned for Anne Frank Public School and Romeo Dallaire French Immersion. (id:60365)
1905 - 8 Interchange Way
Vaughan, Ontario
Luxury Living at Grand Festival Condominiums - Tower C! Brand-new 1 Bed 1 Bath suite on a high floor with a private balcony offering stunning, unobstructed north views. Features a modern kitchen with premium cabinetry, quartz countertops, stylish backsplash, and integrated appliances. Located in the heart of Vaughan Metropolitan Centre (VMC) - just minutes to subway, VIVA transit, IKEA, Walmart, Costco, Vaughan Mills, Cineplex, Canada's Wonderland, restaurants, shops, and all amenities. (id:60365)
708a - 7439 Kingston Road
Toronto, Ontario
Brand New 2Bed/2Bath unit with One Parking and One Locker at Narrative Condos in Scarborough. Beautiful and Modern Finishes, Large Windows and Plenty of Natural Light. Nestled Beside Rouge River Park and Rouge National Urban Park, Residents Can Enjoy Ravine-side Living Surrounded by Lush Trails, Golf Courses, and Waterfront Parks, All While Being Just 7 Minutes From Rouge Hill Go Station and 2 Minutes From Highway 401. Close to Top-rated Schools, Early Learning Centres, and UTSC (10 Minutes Away), This Location Combines Convenience With Tranquility. Building Amenities Are Currently Under Construction, Making This the Perfect Opportunity to Be Among the First to Experience Elevated, Nature-inspired Living. (id:60365)
313 - 495 Logan Avenue
Toronto, Ontario
Discover This Light And Lovely Two-Bedroom Split Layout In One Of Toronto's Most Desirable East-EndNeighbourhoods-Where Riverdale Meets Leslieville. With Only 58 Suites, This Residence Offers A True Boutique BuildingExperience Paired With Upscale Urban Living. Enjoy 10-Foot Smooth Ceilings, A Modern Kitchen with Ample Storage, a GasStove, a Built-In Gas Fireplace, and Gas BBQ Hookup-Plus A Rare Large Ensuite Storage Room For Added Convenience. ThePrimary Bedroom Easily Fits A King-Sized Bed And Features Two Custom Closets And A Luxurious Ensuite Bath WithHeated Floors. The Open-Concept Living Area Is Perfect For Entertaining, With A Large Kitchen Island And Built-In DiningTable Overlooking Floor-To-Ceiling South-Facing Windows That Flood The Space With Natural Light. Perfect For Car-FreeLiving, The Gerrard Streetcar Offers A Direct Route Downtown, While The Broadview Bus Connects To The Subway. TheAddition Of The Gerrard Street Ontario Line Station Will Enhance Further Transit Options. Step Outside And Enjoy A ShortStroll To Withrow Park, Jimmy Simpson Park, and Riverdale Park, Or Explore Local Cafes, Craft Breweries, And PopularBistros That Make This Neighbourhood One Of Toronto's Most Vibrant Communities. (id:60365)
710 - 90 Glen Everest Road
Toronto, Ontario
Beautiful and well maintained building in a great location! This bright 1+Den unit offers an open-concept layout with 9 ft ceilings and modern laminate flooring throughout. Enjoy a spacious terrace with clear, unobstructed views of Lake Ontario. The contemporary kitchen includes ample cabinetry and stone countertops. Bus service is right at your doorstep, providing quick access to Warden and Kennedy subway stations. You'll be just steps from grocery stores, restaurants, cafés, and places of worship, and only minutes to Scarborough Heights Park, Scarborough Town Centre, and the Scarborough Bluffs. (id:60365)
234 Manse Road
Toronto, Ontario
Step inside 234 Manse, a standout semi-detached home in Scarborough's desirable West Hill! This four-bedroom residence boasts a bright and functional layout designed for modern family living. Open and inviting spaces flow seamlessly from the living room to the dining area, perfect for entertaining or everyday comfort. Generous bedrooms offer privacy and calm, while natural light fills every corner, creating a warm and uplifting atmosphere. Positioned close to top schools, parks, shopping, and transit, this home provides an exceptional balance of convenience and community. West Hill's friendly streets and vibrant surroundings make it an ideal place to grow and thrive. Selling as is, where is; this property presents a rare opportunity for families or investors seeking a home with functional space, great potential, and a prime location. Don't miss the chance to claim this exceptional residence in one of Scarborough's most welcoming neighborhoods. Book your visit today and experience firsthand the comfort, versatility, and lifestyle that make 234 Manse truly special. (id:60365)

