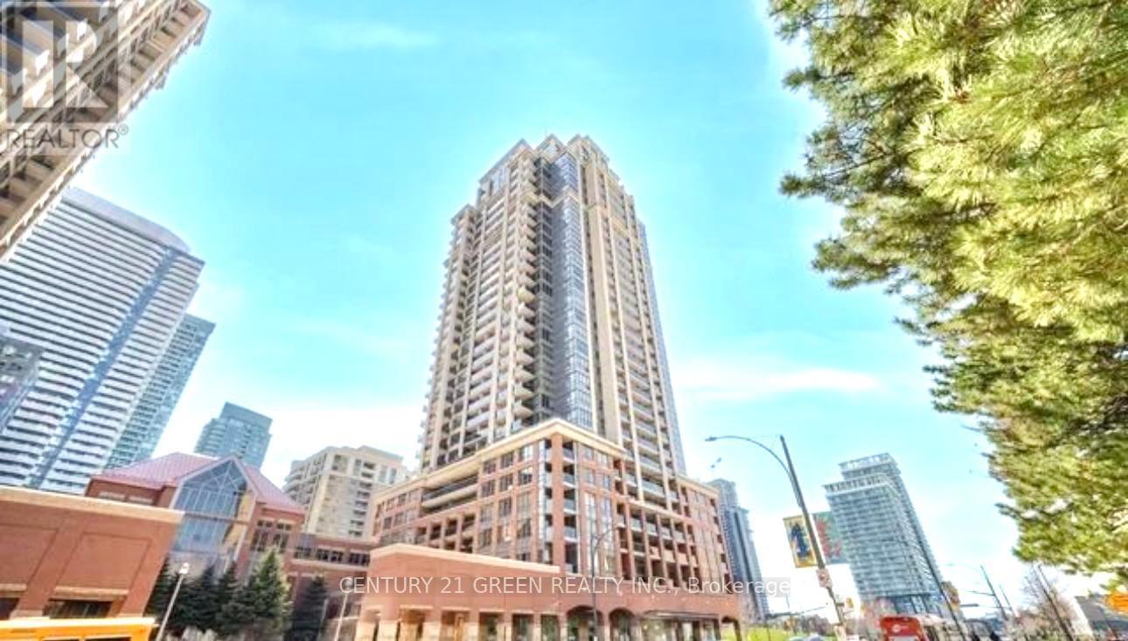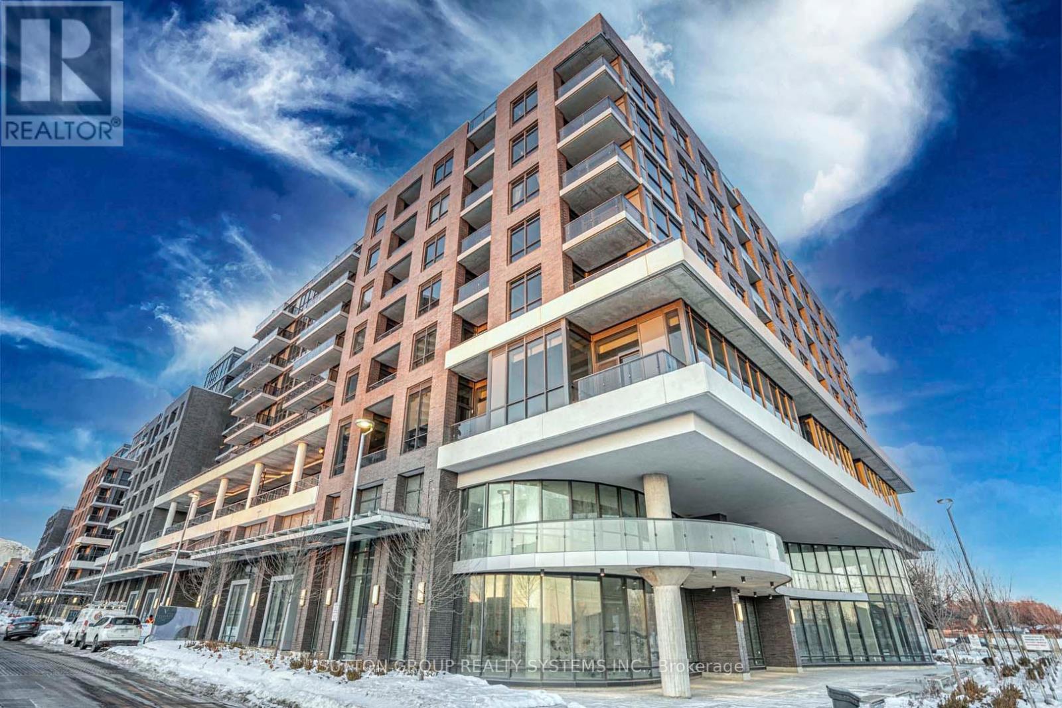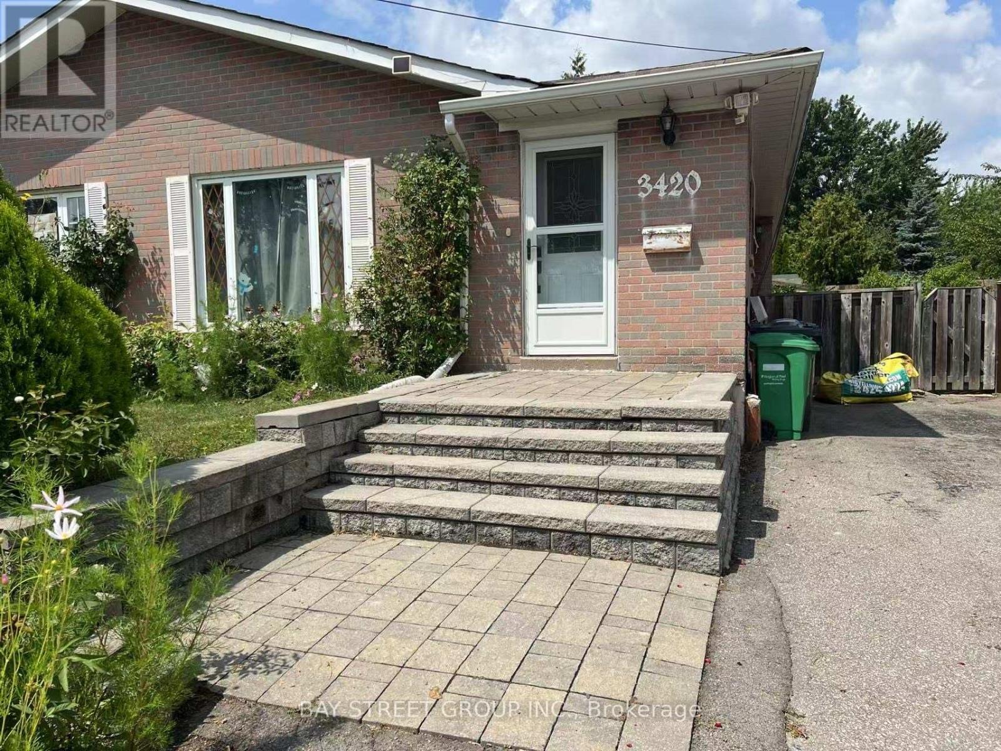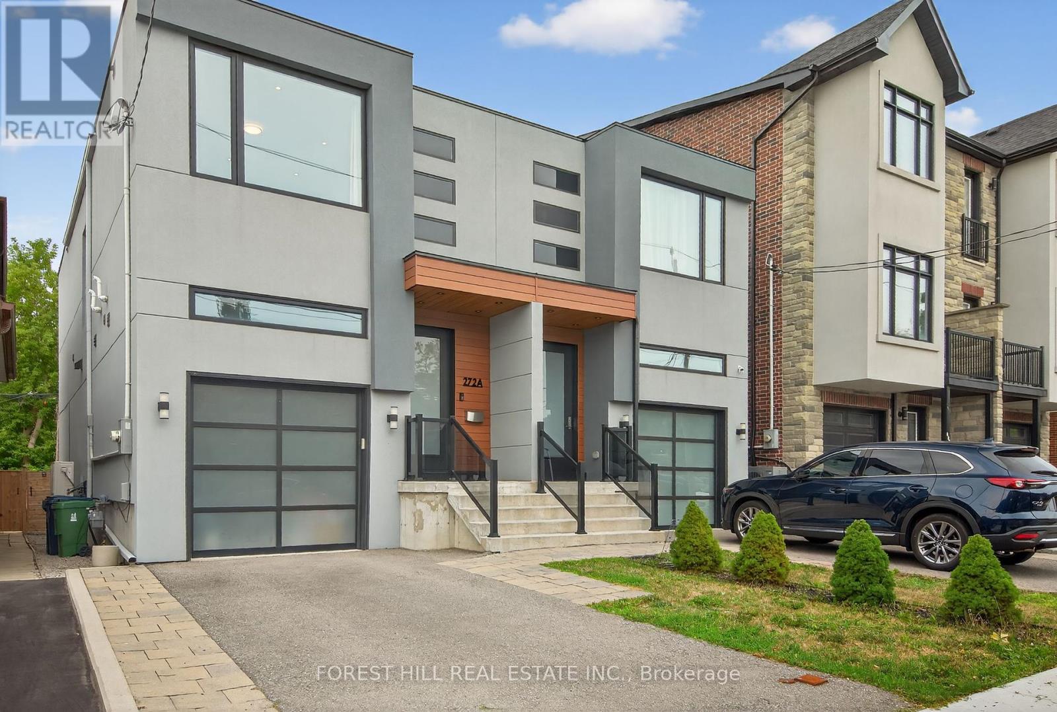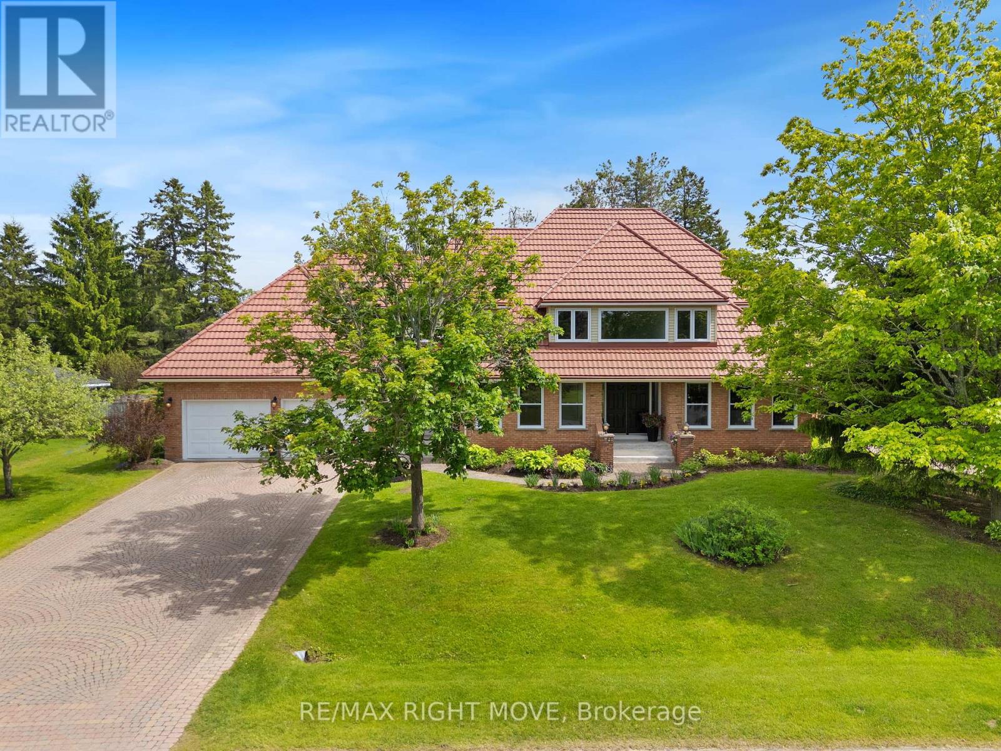159 Birch View Trail
Blue Mountains, Ontario
Incredible opportunity to own a premium licensed STR Tyrolean Village Ski Chalet in the Blue Mountains. Alternatively, use it as a family cottage! This property has 7 full bedrooms, most with double sized built-in bunk beds. Potential to sleep up to 26 people in beds. Located at the end of the road for enhanced privacy and enjoyment with beautiful picturesque scenery overlooking treed ravine. Same owner for over 30 years. 2nd floor open concept living, dining and kitchen with epic grand wood burning fireplace with wall of windows on each end of the room. New kitchen with quartz countertops and eat-in island. Grand picnic bench style dining, perfect for large groups. W/O to patio on each side of the room to two separate large decks. 4 main floor bedrooms with 2 upgraded full bathrooms and main floor laundry. 3 bedrooms in the basement which also features Rec room with ping pong and walk-out to the backyard. Tons of parking! Hot Tub! One of the largest lots in Tyrolean Village! Room for potential additional or garage to be built in the side yard. (id:60365)
2307 Lakeshore Road W
Oakville, Ontario
Prime Location Opportunity, Bronte, Oakville, this is a rare priced to go opportunity to run your own restaurant, Cafe or drinks shop right in the heart of Bronte, Oakville! Currently used as an extended dining area for one of Oakville's top restaurants, this space enjoys very heavy foot traffic daily thanks to the prime location near the Bronte Lakefront shoreline - a major draw for tourists and locals alike. Rent Only $2179 + TMI One of the Lowest in the area LLBO License approved (Liquor License ready) Fire-Rated Bathroom Massive Basement for extra storage Separate Utilities ---- Independent meter, Furnace and heating Recent renovations --- move in ready Comes with : 3 Freezers, 2 Bar Coolers, All Chattels included in the price This is a brilliant, turn-key opportunity at an unbeatable price point in one of the Oakville's busiest and most desirable neighborhoods. (id:60365)
1102 - 4090 Living Arts Drive
Mississauga, Ontario
Located In Downtown Mississauga's Premier Neighborhood, Gorgeous And Spacious 2 Bedroom With 2 Full Bathrooms Corner Suite In A Luxurious Building. Walkout To Large Balcony And Overlooking Celebration Square. Bright And Spacious Prim Bdrm With Large W/I Closet. 24 Hour Concierge, Amenities: Indoor Pool, Sauna, Party Room, Meeting Space, Visitor Parking, Virtual Golf, Bus Terminal, Library, Ymca, Living Arts Centre And Go Transit. Perfectly Situated For Convenience, It Offers Easy Access To Square One, Cineplex Cinemas, Highway 403, Restaurants, Sheridan College, The Civic Centre, Celebration Square, Restaurants, Grocery Stores, And Major Highways. (id:60365)
1002 - 10 Gibbs Road
Toronto, Ontario
Welcome to a 1 Bedroom + Den Condo With 11-foot ceilings, flooded with Natural Light. Luxury Spacious Den, a separate room, can be utilized as a Cozy Home Office or an Additional Bedroom. Laminate flooring throughout, Granite Counters, Sleek Stainless Steel Appliances, and a contemporary kitchen. Walk out to the private balcony & enjoy breathtaking sunsets. The building is Conveniently Located Near Kipling & Islington Subway Stations, with Easy Access to Hwy 427, a Well-Equipped Gym, a Rooftop Deck/Garden, an outdoor pool, and more.QEW, and Hwy 401. Enjoy Resort-Style Amenities, including an Exercise Room, 24/7 Concierge. (id:60365)
415 - 6 Chartwell Road
Toronto, Ontario
Welcome to Kazmir Condos! Be the first to live in this brand new suite featuring a great functional 2BED 2BATH layout offering over 800sqft on interior space and 244sqft terrace with gas line facing north for privacy - designed for modern living. Located in a boutique mid-rise building, Kazmir Condos offers the perfect blend of style and convenience located in a prime Etobicoke location. Enjoy being just minutes from the QEW, Sherway Gardens, movie theatres, Costco, and a wide variety of shopping, restaurants, and more. Ideal for anyone seeking a vibrant urban lifestyle in a connected location. (id:60365)
541 Sixteen Mile Drive
Oakville, Ontario
Beautifully maintained luxury townhome in desirable North Oakville, showcasing 9 ceilings, hardwood floors, a sleek modern kitchen, and designer finishes throughout. The fully finished basement provides versatile living space, while the upgraded limestone front porch offers enhanced privacy. Additional features include an epoxy-coated garage floor, high-efficiency furnace, EV charger, and new dishwasher. Ideally located within walking distance to shopping plazas, Sixteen Mile Sports Complex, and top-rated schools, with parks, trails, and quick access to Highways 407, 401, and QEW. Minutes to Oakville Place Mall, GO Station, and Oakville Trafalgar Memorial Hospital. **$3,750/month or $3,950/month furnished** **Some pictures are virtually staged** (id:60365)
3420 Galena Crescent
Mississauga, Ontario
Demand Mississauga Valley Location.Close To 403/401 And Qew And Square One And Major City Rec Center. . Good Size Bungalow ,Separate Entrance To A Renovated Fully Large Space Basement Apartment With 1 Kitchen And With 2 Bedrooms And With Potential Income. Separate Laundry Facilities,, New Hardwood Flooring On Main Level,New Hot Water Tank Owned,New Electr Copper Wiring With ESA Certificate, Extra Insulalion In Attic & Side Wall Of Bedroom, Large Backyard,Quiet Family Neighbourhood 10+ (id:60365)
281 Mcgill Street
Mississauga, Ontario
This exquisite, fully renovated home offers over 3,000 sq. ft. of living space and is situated on a serene, child-friendly street. The renovated kitchen features sleek stainless steel appliances, while hardwood floors flow seamlessly throughout both the main and upper levels. The basement is a perfect retreat with a large recreation room, ELECTRIC FIREPLACE, 3-piecebath, and an additional bonus room that can serve as a bedroom, office, or gym. Step outside toa professionally landscaped front and backyard, complete with an irrigation system for easy maintenance. The backyard oasis includes decks, Stone Firepit, and interlocks, creating the perfect space for relaxation or entertaining. With no expense spared, this home offers luxury, comfort, and convenience in every corner. (id:60365)
272a Beta Street
Toronto, Ontario
Welcome to this 5 year old, semi-detached showstopper in the heart of coveted Alderwood - loaded with every bell and whistle you could ask for. Thoughtfully designed and masterfully built, this custom home blends sleek modern style with smart, everyday functionality. At its heart, the chef's kitchen steals the spotlight with quartz countertops, a genuine marble backsplash, and top-of-the-line JennAir stainless steel appliances. Custom millwork, pot lights, oversized windows, and a seamless open-concept layout makes the main floor as beautiful as it is functional. Natural light pours into the living room through Hunter Douglas dressed windows, striking the perfect balance of privacy and style. Upstairs, you'll find two oversized bedrooms with custom built-in closets, plus a primary suite designed as your own private retreat - complete with a spacious walk-in closet and a spa-inspired 5-piece ensuite. The laundry area is cleverly hidden behind sleek wood-paneled cabinetry right outside the primary for ultimate convenience. The finished basement offers endless versatility whether its a cozy rec room, a kids play zone, a home gym, or an office. It also includes an additional bedroom and a 3-piece bathroom. Out back, your private oasis awaits: a large deck with a custom pergola, perfect for backyard BBQs, plus a relaxing hot tub for those starry-night wind-downs. All of this in a family-friendly neighborhood known for its top-rated schools, lush parks, fantastic restaurants, and every amenity you could want. Book your showing today and get ready to fall in love. (id:60365)
301 - 173 Eighth Street
Collingwood, Ontario
This beautifully updated 1-bedroom condo in Collingwood is a must-see! Featuring an open concept layout, an entertainer's kitchen with island and pantry, spacious living/dining areas, and a balcony with seasonal views. Engineered wood flooring and stylish designer touches throughout. With a diligent tenant willing to stay or leave, its perfect for first-time open buyers or investors. Close to schools, shopping, beaches, ski resorts, and golf courses, this move-in ready gem is ideally located in the heart of Collingwood! (id:60365)
315 Crawford Street
Orillia, Ontario
Prepare to be charmed by this beautifully updated 3-bedroom, 2-bathroom bungalow, ideally located just minutes from Tudhope Beach and with quick access to Hwy 12-perfect for families, downsizers, or commuters seeking a move-in ready home with timeless appeal. Overflowing with pride of ownership, this sun-filled home offers a warm and welcoming living room featuring original hardwood floors, elegant built-in cabinetry, and a stunning new gas fireplace insertcreating the perfect space to relax or entertain. The refreshed eat-in kitchen is both stylish and functional with a large new window, tile backsplash, and sleek stainless steel appliances including a new fridge and dishwasher. The spacious primary bedroom comfortably fits a king-sized bed and offers the convenience of his and hers closets. Downstairs, the fully finished basement adds exceptional versatility with a cozy family room anchored by a second gas fireplace with rich stone surround and crown moulding, a spa-like bathroom with large glass shower, a flexible workout area, a laundry room with included wardrobes, and a private entrance from the garage making it ideal for a future in-law suite. The convenient oversized single-car garage offers a workbench, built-in shelving, electric garage door opener, and interior access to both levels of the home, plus additional exterior doors to the front and rear yards. Outside, enjoy your private backyard retreat featuring a fully fenced yard, mature gardens, stone patio, 10x12 garden shed, and included gazebo. Notable updates include all new windows and 2 exterior doors (2023), attic insulation to R60 (2023), new soffits, fascia, and eavestroughs (2023), interior foundation waterproofing system with lifetime warranty (2018), owned hot water tank (2021), and a resurfaced flat roof (over garage) scheduled for September 2025 at the sellers expense. This home truly has it all-location, charm, and peace of mind. (id:60365)
1998 Voyageur Circle
Severn, Ontario
Discover this beautifully maintained 4-bedroom Cape Cod-style home on a peaceful cul-de-sac in desirable Bass Lake Woodlands. This is a like-new home with many recent upgrades. The main floor offers a bright new kitchen (2025) featuring new stainless-steel appliances, a spacious living room, formal dining area, mudroom-laundry, and a spacious family room with a gas fireplace. Patio doors lead to the deck overlooking a private backyard for summer entertainment. The lower-level finished rec room provides a versatile space that could easily serve as a fifth bedroom or home office if you prefer not to use the office on the upper level. Plus, there is plenty of storage room in the unfinished area of the basement. The upper level provides 4 bedrooms and an office area currently used as a music room. Many new windows (2025) and a durable metal roof add long-term value and peace of mind. A double-width paver stone driveway leads to a generous two-car garage, providing both function and curb appeal. You'll love your daily walks in this fabulous, quiet subdivision. Just steps away from a community playground, only a two-minute drive to the beach area of Bass Lake, and is only a five-minute drive to all the amenities of Orillia. This home combines family-friendly living with a prestigious address. (id:60365)



