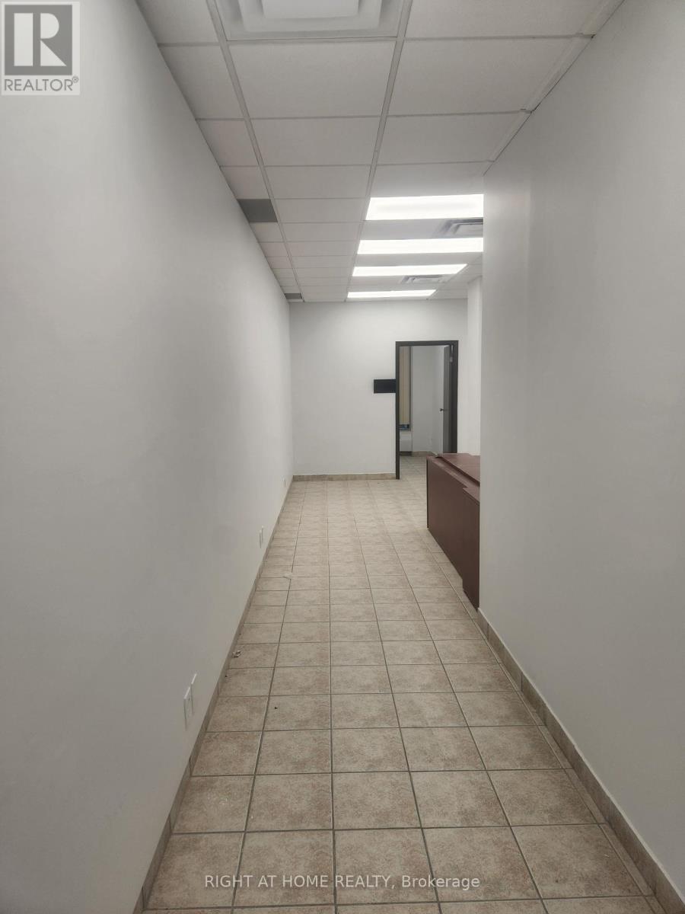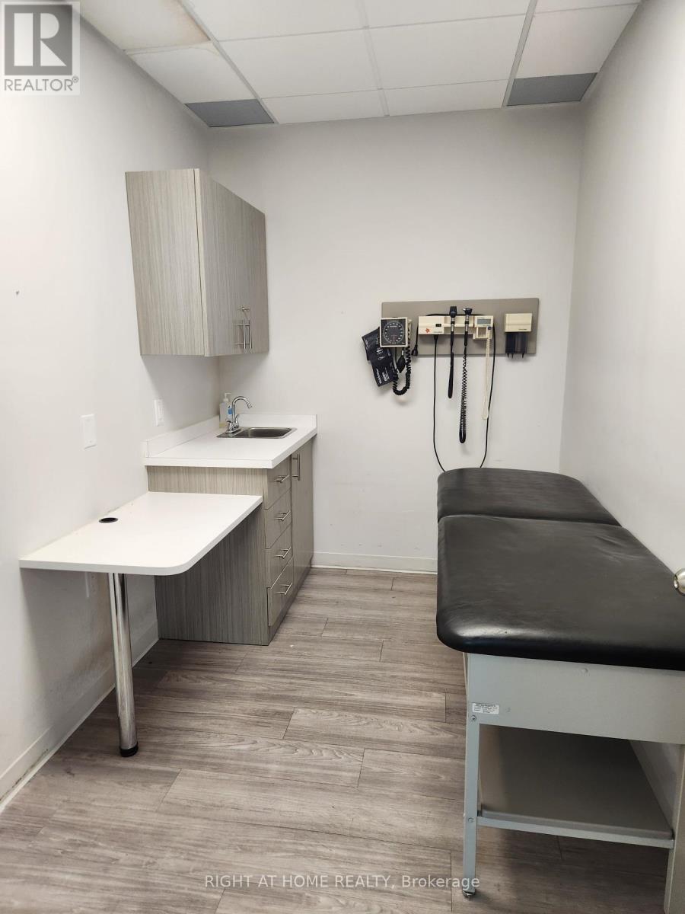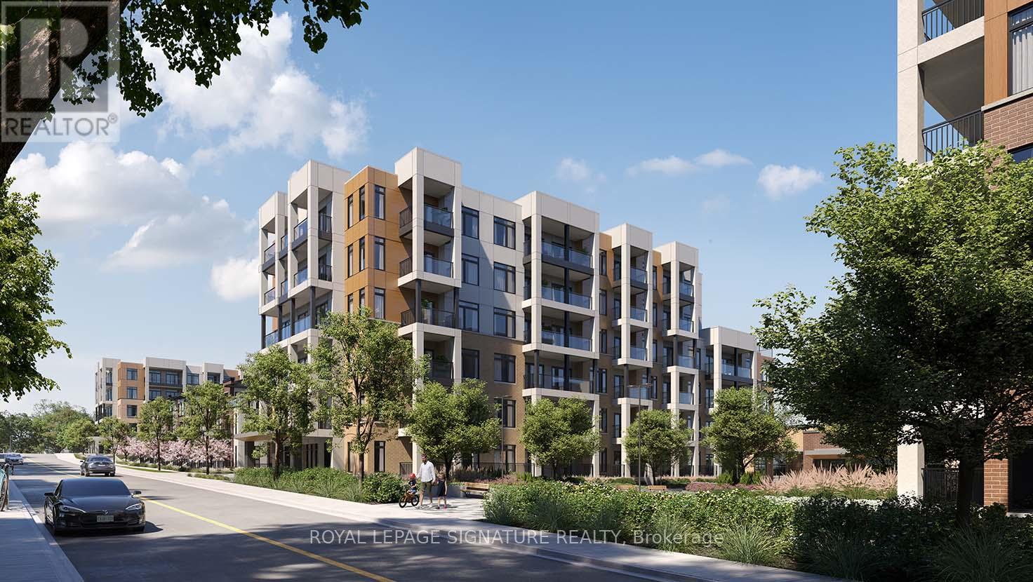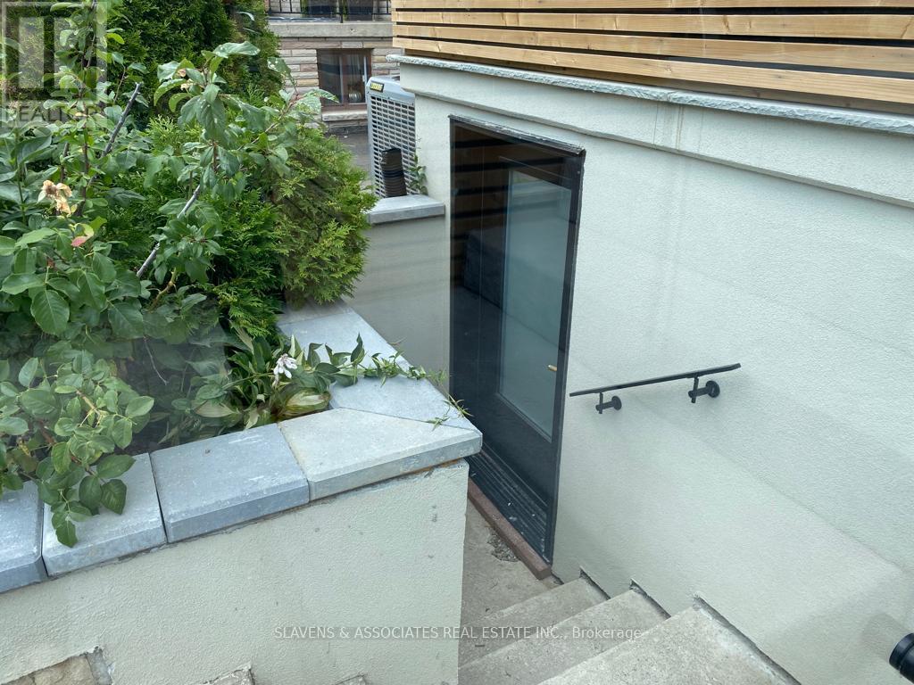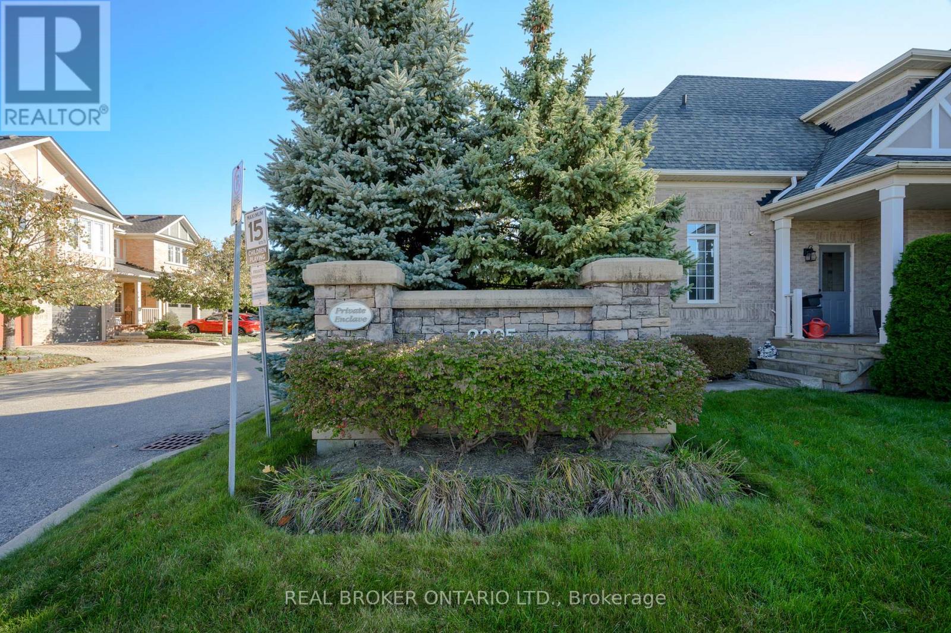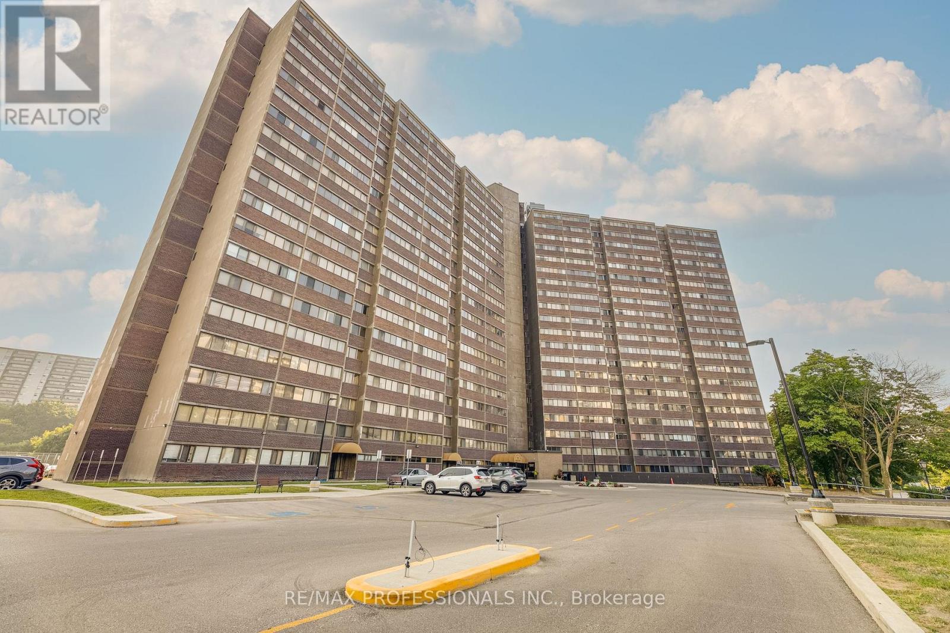404 - 1017 Wilson Avenue
Toronto, Ontario
Modern medical suite in 1017 Wilson Medical Building, a trusted healthcare destination in North York. Unit 404 features 3 fully built-out examination rooms and a private ensuite bathroom, making it a turnkey solution for medical, dental, or allied health practitioners. Join a thriving roster of healthcare professionals with access to on-site pharmacy, lab services, and strong patient referral opportunities. Conveniently located near Hwy 401 and public transit, with barrier-free accessibility and ample patient parking. (id:60365)
100b - 1017 Wilson Avenue
Toronto, Ontario
Prime ground-floor medical suite in 1017 Wilson Medical Building. Unit 100B features 3 examination rooms and excellent visibility from the main level, offering direct and convenient access for patients. Perfect for general practitioners, specialists, diagnostics, or wellness clinics. The building includes an on-site pharmacy, lab services, and a strong roster of medical professionals, creating valuable referral opportunities. Highly accessible location with TTC service at the door, close proximity to Hwy 401, and abundant surface parking. (id:60365)
241 Eileen Avenue
Toronto, Ontario
Welcome to 241 Eileen Avenue! Step into this charming and well-built 3-bedroom, two-storey semi-detached home nestled on one of the most peaceful streets in the area. Whether you're a first-time buyer, a growing family, or looking for a place to customize and call your own, this property offers a rare blend of space, location, and potential. Set on a spacious lot, this home features a unique solarium addition-- a sunlit retreat with direct walkout access to a private, fenced backyard. Its a perfect spot for morning coffee, quiet evenings, or weekend barbecues with family and friends. Located in a vibrant and connected neighbourhood, you'll be steps from: Excellent public and Catholic schools, Convenient public transit routes, beautiful walking and biking trails, Scenic parks and golf courses. All the amenities of Bloor West Village and The Junction from artisan shops and cafes to grocery stores and dining. 241 Eileen Avenue isn't just a property---it's an opportunity to build your future in a thriving, family-friendly community. Don't miss your chance to own this exceptional home in one of Toronto's most desirable pockets. Schedule your showing today! (id:60365)
19 Schell Avenue
Toronto, Ontario
Fully Renovated, Great Floor Plan, Garage and Double Park Driveway With E/V Charger, Walkout To Back Yard Deck, Fully Finished Basement With Washroom and Kitchen. S/S Appliances. New 200 Amp Panel. All New Sidings, Gutters, Fascia On The Exterior. Experience Turnkey Living In This Detached, Cozy Property Nestled On A Generous 140ft Deep Lot.Sun-Filled Home. Walking Distance To Shopping, Public Transit, Public & Private Schools.The private backyard is a delight, featuring a spacious BBQ area and a charming gazebo perfect for outdoor gatherings and relaxation. (id:60365)
201 - 125 Canon Jackson Drive
Toronto, Ontario
Daniels-Built 'Keelesdale' - The Latest Low Rise Project From One Of The Gta's Most Respected Builders. Well Appointed 1Br/1Wr Unit With Balcony. Sleek Modern Finishes In This Very Practical Layout. Short Distance To Go Train Station, Hwy 401, Yorkdale Mall, Airport And Steps To The Lrt And Bus. **One Year Free Rogers Ignite Included As Bonus**. Never Before Lived In And Seeking Its First Lucky Resident! PRICE IS WITHOUT PARKING AND LOCKER - UNDERGROUND PARKING AVAILABLE FOR AN EXTRA $100/MONTH, STORAGE LOCKER AVAILABLE FOR AN EXTRA $60/MONTH. (id:60365)
63 Eastview Gate
Brampton, Ontario
Great Opportuniy for Someone Looking For A Spacious And Well-Maintained House In A Convenient Location! The Proximity To Major Highways (Hy 27, 427, 401, And 50) And The Airport Is Definately A Huge Plus For Commuters. The Fact That It's Across From A Temple Adds A Unique Touch Especially If It's A Spiritual Community The Buyer Is Interested In. This Features Like The Revine Lot With A Walkout Basement. Open Concept Living Dining, And Tateful Upgrades Give The Home A Modern. (id:60365)
Bsmt - 976 Glencairn Avenue
Toronto, Ontario
Designed by premium architect, this thoughtfully crafted 1-bedroom suite blends style, comfort, and value. Offering affordable luxury, the open-concept layout is filled with natural light and designed to maximize both living and relaxation. The suite features modern finishes, sleek flooring, and a well-appointed kitchen perfect for everyday cooking. A spacious bedroom and spa-inspired bathroom complete the home, with a ton of natural light coming in from the units custom windows. Located in the heart of Midtown, you'll enjoy unbeatable access to the TTC, Glencairn Subway station, Allen Rd, major highways, Yorkdale Mall, and a vibrant mix of shopping, dining, and entertainment. (id:60365)
1612 - 4460 Tucana Court
Mississauga, Ontario
Welcome to this beautifully maintained, move-in ready, 2-Bedroom plus Solarium condo. Offering a spacious, bright open-concept layout with the solarium being a standout versatile feature. The unit also features a spacious primary bedroom, 2 full size bathrooms, In-Suite Laundry, storage locker and one underground parking spot. Situated in the heart of Mississauga, centrally located just minutes from Square One, Sheridan College, Celebration Square and commuters will appreciate easy access to all major highways and public transit. Enjoy 24/7 Concierge Service, a fully equipped gym, large indoor pool, Hot Tub, Sauna, Tennis Court, Billiards and a Party Room. This is Home! (id:60365)
2472 North Ridge Trail S
Oakville, Ontario
Nestled on one of Joshua Creeks most sought-after streets, this 2724 sq ft impeccably maintained Ashley Oaks home offers over 4,000 sq. ft. of luxurious living space, including a newly finished lower level, in one of Ontario's top-ranked school districts, with Iroquois Ridge High School and Joshua Creek Public School among the best. Backing onto a serene, forest-like setting, it features 9-ft ceilings on both the main and second floors, hardwood throughout (no carpet), and 4 spacious bedrooms 2 with private ensuites, plus a Jack and Jill bathroom shared by other bedrooms. The lavish primary suite includes a huge walk-in closet and spa-like ensuite. The bright and inviting 1,300 sq. ft. basement adds exceptional versatility with 2 bedrooms, a full kitchen, dining and living areas, a washroom, and a cold room ideal for extended family or guests. Premium upgrades include granite counters in all bathrooms and kitchen, crown molding, a brand-new stove, dishwasher, and exhaust hood, a skylight, cozy fireplace, and shutters throughout. Patterned concrete elegantly wraps around the home, complemented by fresh landscaping and lush new grass in both front and back. Perfectly located near shops, parks, top schools, and major highways, this move-in-ready home is filled with natural light from top to bottom and sure to impress. (id:60365)
435 Maple Avenue
Oakville, Ontario
Stunning 4,000+ sq. ft. home is nestled on a picturesque tree-lined street in the heart of charming Old Oakville, just a short walk to the vibrant town centre and GO Transit, with easy access to highways, top schools, and the hospital. Set on an extraordinary 350-ft deep ravine lot, it features 5 bedrooms and 4 bathrooms, including a spacious main floor guest or in-law suite with a luxurious ensuite and private living area. The home boasts a massive great room addition with soaring 18-ft vaulted ceilings and French doors leading to a large second-story deck, a walk-out basement with two separate entrances, and a bright, oversized kitchen open to the family room. Recently updated with new LED lighting and fresh paint throughout, this property offers both elegance and comfort. Great place to call home. (id:60365)
7 - 2295 Rochester Circle
Oakville, Ontario
Stunning end-unit 3-bed, 3.5-bath townhome in prime Bronte Creek! Boasting an open conceptlayout, a cozy living room, dining room and a family room overlooking the private backyard,this is a home ready to move in. The property includes 9 ft ceilings on main level, h/wfloors, h/w staircase, many brand new appliances, updated kitchen, a primary bedroom with anensuite and walk-in closet and a newly finished basement.Located close to schools, parks, trails, shopping as well as a short distance to the QEW, 407,403 and the GO train station.Looking for AAA tenants responsible for utilities. No pets or smoking. (id:60365)
907 - 11 Wincott Drive
Toronto, Ontario
This one is truly special; more than just another box in the sky, its your front-row seat to lush greenspace, the Wincott Wetlands, Humber Creek, and the glittering Toronto skyline. Step inside to a welcoming foyer with room for coats, shoes, and even a chair to pause and breathe. Head upstairs to the expansive main level, where a generous living and dining area opens onto a wide southeast-facing balcony the perfect place to watch the sunrise over the city with your morning coffee. Just off the living room, you'll find a large third bedroom or ideal home office, complete with both a walk-in and linen closet.Upstairs, the primary bedroom boasts a huge walk-in closet, while the second bedroom enjoys warm afternoon light from the northwest side of the building. With its thoughtful multi-level layout, abundant storage, and closets galore, this bright condo offers both the space you need and the views you've dreamed of. Additional highlights include one car parking, hardwood floors, and an accessible tub. Residents enjoy outstanding amenities, including an indoor pool and fitness club. All of this is just moments from Weston Golf and Country Club, with ample shopping and convenient transit nearby the perfect blend of nature, city living, and comfort. (id:60365)

