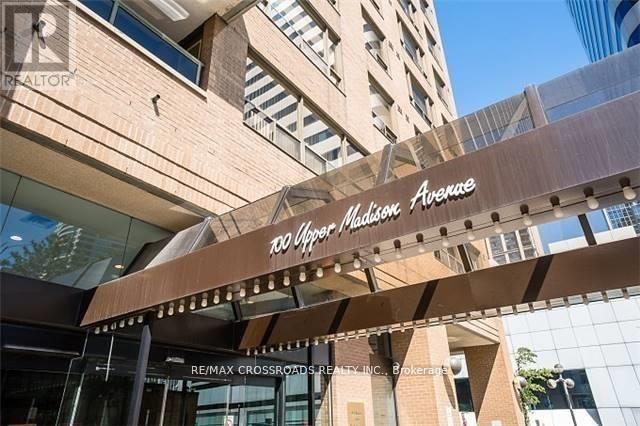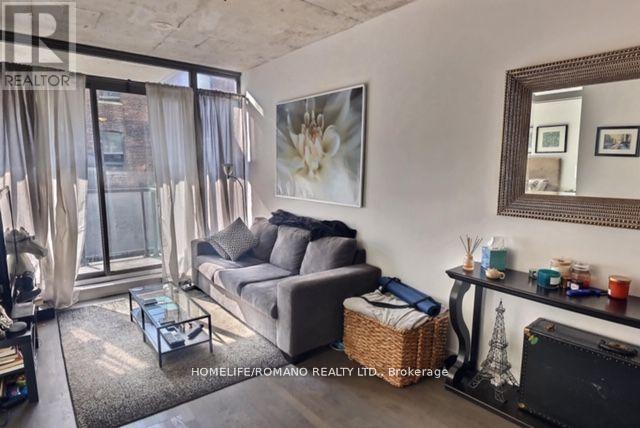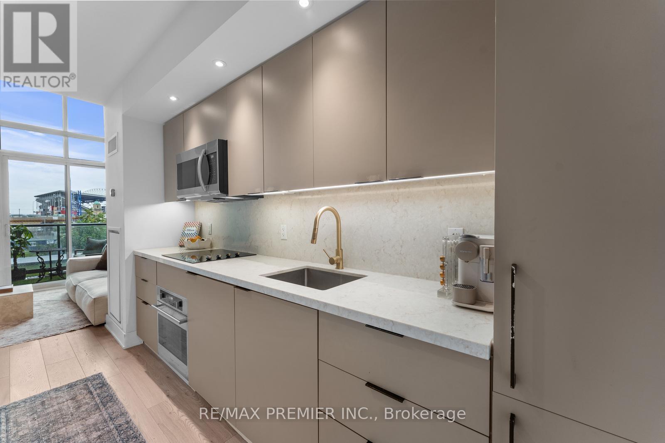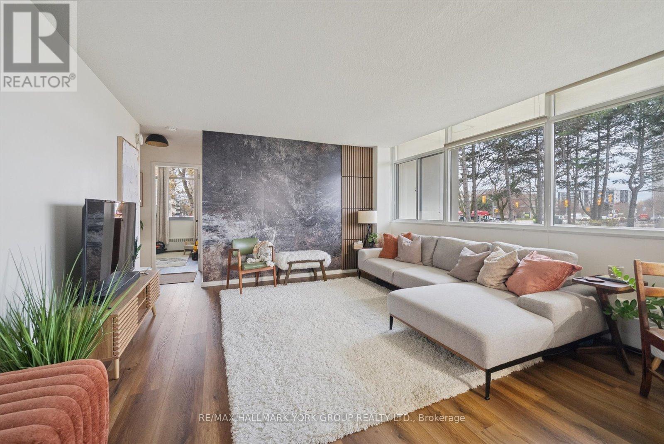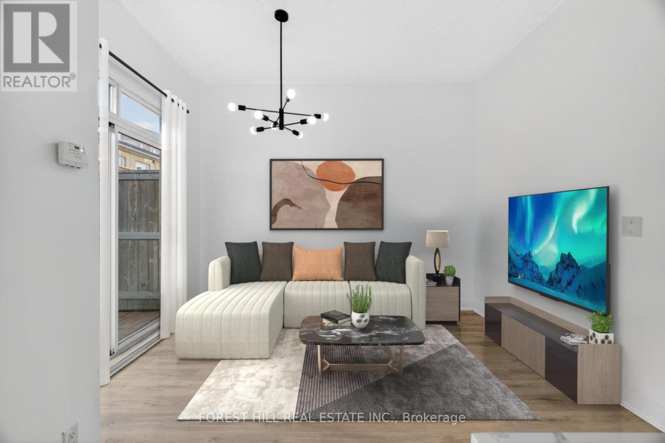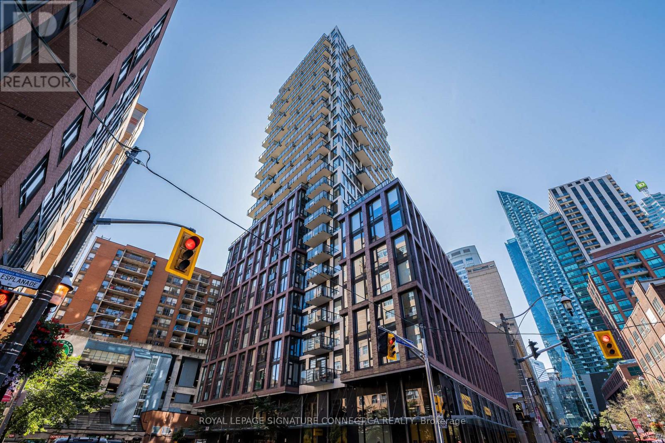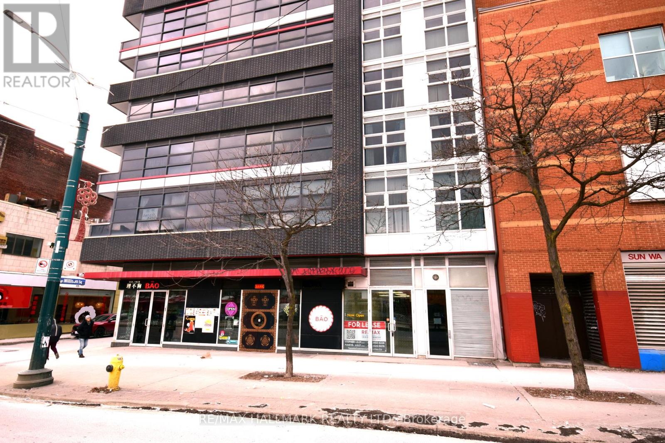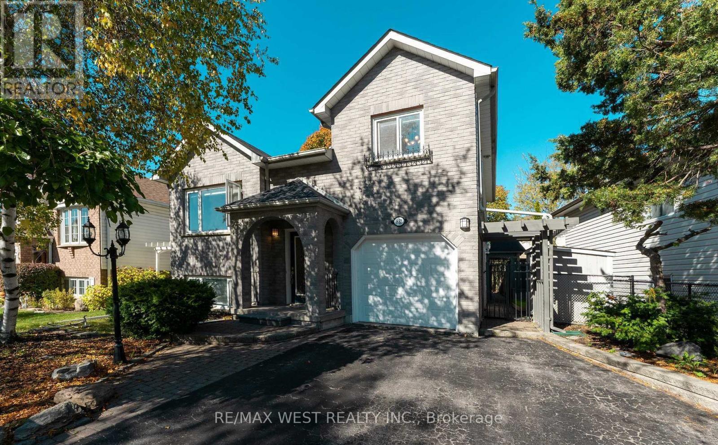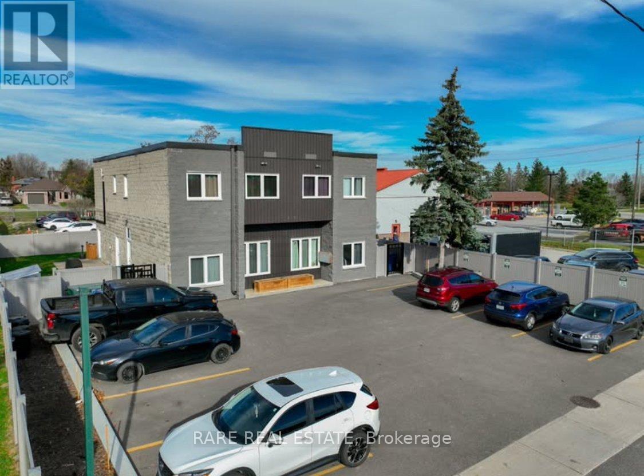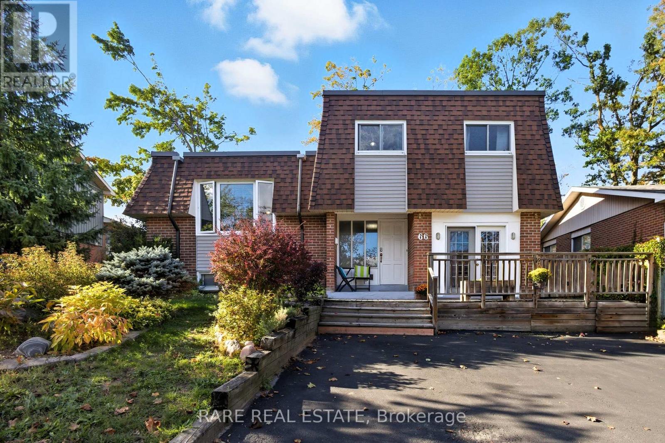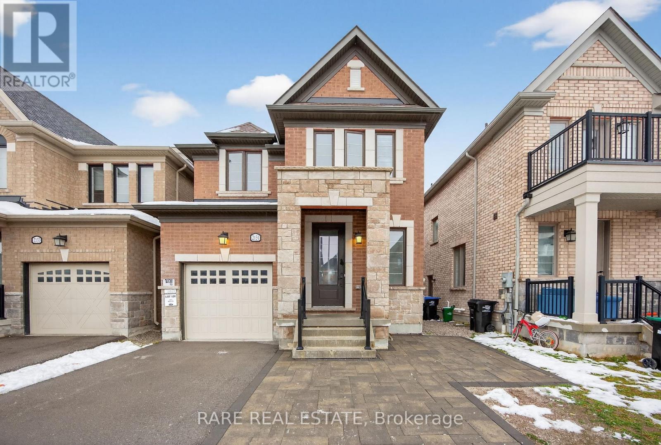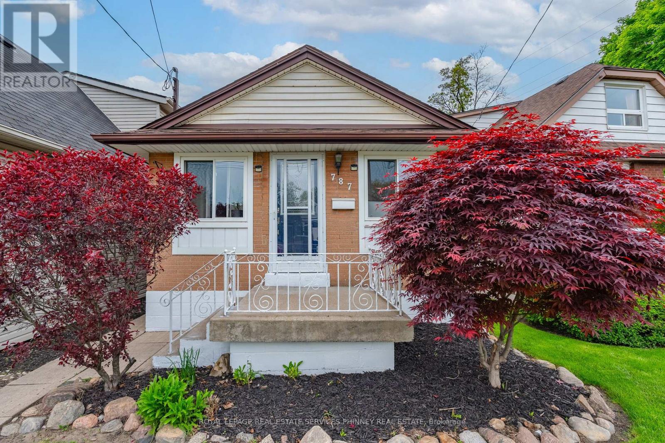410 - 100 Upper Madison Avenue
Toronto, Ontario
Rare Immaculate Move In Condition Unit In Heart Of North York. Welcome To Madison Centre With Direct Under Ground Access To TTC. This 2 Br Unit Features Modern Kitchen And Baths, Gorgeous Laminate And Tiled Floors, Spacious Principal Rooms, Unit Overlooks Tropical Garden With Water Fall. Best Part Of This Rental Is The Utilities Are Included (Heat, Hydro, Water, CAC, And Cable). Resort Like Amenities And Living With Walkscore Of 96. It's All About Convenience. (id:60365)
432 - 461 Adelaide Street
Toronto, Ontario
One Of King Wests Most Desirable Places To Live. This 1+1 Bedroom Suite Includes 613 Square Feet Of Living Space And A 69 Square Foot Private Balcony (As Per Builder). Soaring Ceilings, Stainless Steel Built In Oven, Stove Top Range, Fridge, Dishwasher. Washer And Dryer And Floor To Ceiling Windows. 24 Hours Notice For Showings. (id:60365)
301 - 5 Hanna Avenue
Toronto, Ontario
Highly coveted Liberty Market Lofts. Soaring 17-ft ceilings, floor-to-ceiling windows, and bright south-facing views create a home full of character and pride. This premier layout showcases modern finishes, a new kitchen countertop and backsplash, integrated appliances, generous closet space, and a spacious balcony. Building amenities include a 24-hour concierge, lobby art gallery, gym, party room, guest suites, and a pet-washing spa. (id:60365)
103 - 715 Don Mills Road
Toronto, Ontario
Step Into Homeownership With This Completely Remodelled, Bright & Stylish 770SqFt Corner Suite at Glen Valley Condos. This 2-Bedroom Home Delivers Rare Space, Sunlight With Both South and West Exposure. Fully Updated Top to Bottom, It Offers Modern Design, Premium Finishes, and a True Move-In Ready Lifestyle.The Open-Concept Living Area Features Luxury Vinyl Plank Flooring, Sound-Absorbing Panels, Updated Trim, New Doors, Modern Fixtures, and a Striking Accent Wall. The All-New Kitchen Impresses With Push-Open Cabinetry, Herringbone Wood Countertops, Integrated Fridge/Freezer and Dishwasher, Plus Ample Storage and Counter Space. Appliances Include a Stainless Steel Stack Washer/Dryer (2023) and Black Stove, with Integrated Fridge and Dishwasher (All 2024!). Step Into The Spa Like Bathroom That Has Been Thoughtfully Rebuilt With a Modern Vanity, Quartz Countertop, Luxury Vinyl Tile, Limewash Paint, Heated/Defogging Mirror, Elegant Bowl Sink, and New Fixtures Throughout. Premium Top-Down/Bottom-Up Roller Blinds Offer Ideal Light and Privacy Control. Parking and Locker Are Also Included, and the Monthly Fee Covers Everything! - Hydro, Heat, Water, Cable TV, and Generous Visitor Parking. Amenities Are a Major Highlight: Dive Into the Massive Indoor Pool, Unwind in the Saunas, Work Out in the Full Gym, or Host in the Stylish Party/Games Room. An Unbeatable Location in One of Toronto's Fastest-Growing Pockets. Located Minutes to the Shops at DonMills, DVP, TTC, Parks, and Schools, This Is a Lifestyle Upgrade From Every Angle. Move-in Ready, Extensively Renovated, and Offering Exceptional Value for the Area. This is The One You've Been Waiting For! (id:60365)
102 - 5940 Yonge Street
Toronto, Ontario
Stunning Fully Renovated 1 Bedroom Condo at Yonge & Cummer in North York! Beautifully updated from top to bottom, this spacious suite features 10 ft ceilings, brand-new engineered flooring, and fresh paint throughout. Enjoy a new, modern kitchen with stone countertops, stainless steel appliances, and sleek cabinetry. The suite includes new lighting, new window coverings, and a large, fully fenced private patio perfect for outdoor lounging or entertaining. Comes with 1 parking space and 1 locker for added convenience. An incredible opportunity in a prime North York location surrounded by transit and amenities! This one won't last long! (id:60365)
2703 - 2a Church Street
Toronto, Ontario
Enjoy soaring ceilings heights and Bright southwest-facing suite at 2A Church Street with beautiful city and water views. This well-laid-out unit features floor-to-ceiling windows, stainless steel appliances, and a modern open-concept living space with walkout to an expansive wrap-around balcony. Steps to St. Lawrence Market, shops, dining, transit, and with quick highway access. A great option in a highly walkable downtown neighbourhood - building amenities including games room, gym, outdoor pool, party/meeting room, and 24-hour security guard. Photos are virtual staged (id:60365)
3 - 270 Spadina Avenue
Toronto, Ontario
Rare opportunity to own a prime 1,315 sq. ft. ground-floor retail unit in the heart of Torontos bustling Chinatown. Located in the modern Dragon Condos, this space boasts direct frontage on high-traffic Spadina Avenue, just steps from Dundas St W and the vibrant Kensington Market. Surrounded by renowned eateries, cultural landmarks, and dense residential development, the unit benefits from exceptional foot traffic and exposure. Featuring soaring ceilings, sprinkler system, and one exclusive underground parking space (P1R8), this unit is ideal for a wide range of retail or service uses. Walk Score and Transit Score of 100. Extras: Net Area 1,315 SF + 150 SF common area (with access to rear loading corridor & shared garbage storage). Under condo management with maintenance fees of approx. $769/month. Zoned CR. Seller open to VTB for qualified buyers. (id:60365)
852 Beatrice Street E
Oshawa, Ontario
Beautifully Maintained, Move-In Ready 3-Bedroom Detached Home Located in Sought-After North Oshawa. This Bright and Spacious 3-Level Sidesplit Features an Open-Concept Layout with Sunken Living Room and Walkout to a Two-Tier Custom Deck - Perfect for Entertaining! Private, Fully Fenced Backyard with Garden Shed. Modern kitchen with skylights Finished Basement with Separate Entrance and Recently Converted In-Law Suite (Not Legally Retrofitted). Direct Garage Access to Home. Ample Storage Throughout. Hardwood Floors in Living and Dining Areas. Conveniently Located Near Hwy 401, Oshawa Centre, Ontario Tech University, and Durham College. Excellent Opportunity for Investors or End Users! (id:60365)
4 - 252 Steel Street
Barrie, Ontario
Modern and fully renovated three-bedroom, one-bathroom apartment available for lease in a quiet, professionally managed six-plex near RVH and Georgian College. This bright second-floor suite features an open-concept layout, and a private balcony. Enjoy the comfort of a private entrance, in-suite laundry, and your own furnace and HVAC system with no shared utilities. The kitchen includes stainless-steel appliances - fridge, stove, dishwasher, washer, and dryer. One parking space is included, with the option to rent an additional spot from a 3rd party. A shared fenced backyard offers outdoor space for relaxation or entertaining. Excellent east-end Barrie location close to schools, parks, shopping, and public transit, with quick access to Highway 400 and Highway 11. Water is in included in the lease. Tenant is responsible for gas and electricity utility cost as they are not included in the lease. Ideal for professionals or a small family seeking a modern, low-maintenance home in a desirable neighbourhood. (id:60365)
66 Springdale Drive
Barrie, Ontario
A rare turn-key opportunity in one of Barrie's most convenient and family-oriented neighbourhoods. This upgraded six-bedroom home offers exceptional flexibility for larger families, multi-generational living, or those needing private rooms with shared gathering spaces. Originally a three-bedroom layout, the garage has been professionally converted to create additional living space. Recent improvements include a freshly repaved driveway, updated siding and fascia (2024), a new roof with added insulation (2020), improved drainage, and a new bathroom window (2025).Inside, the home features a bright eat-in kitchen with ample storage, a welcoming family room with a wood-burning fireplace, efficient gas heat with central air, and a layout that provides excellent separation of space. Six spacious bedrooms and two bathrooms offer both comfort and versatility.Located in the heart of East Bayfield, you're steps to Georgian Mall, East Bayfield Community Centre, transit, restaurants, shopping, parks, and trails. Quick access to Hwy 400, Georgian College, and RVH makes this an ideal setting for long-term value and convenience.A unique property offering turn-key usability and strong potential for a variety of living arrangements or future investment approaches in a mature, established neighbourhood. (id:60365)
2131 Wilson Street
Innisfil, Ontario
Welcome to 2131 Wilson Street! This bright and spacious 4-bedroom detached home with a registered legal 2-bedroom walkout basement apartment is located in one of Innisfil's most sought-after family neighbourhoods-and it's one you'll want to see ASAP. The open-concept main floor features hardwood flooring, smooth ceilings, large windows, and a modern kitchen with granite counters, backsplash, and stainless steel appliances. Step out to the raised deck overlooking a private backyard-perfect for relaxing or entertaining.Upstairs offers four generous bedrooms, including a primary suite with a walk-in closet and a 5-piece ensuite bath. The finished walkout basement includes a separate entrance, full kitchen, living area, two bedrooms, and a full bathroom. Ideal for in-laws, multigenerational living, a young adult child, or a income-generating rental to help offset monthly costs. This is a rare opportunity to own a move-in ready home with incredible flexibility and value. Homes with 2-bedroom walkout apartments in this area move fast. Act before it's gone! Close to schools, parks, Innisfil Beach, shopping, and Hwy 400. (id:60365)
787 Knox Avenue
Hamilton, Ontario
Perfect for first-time buyers or downsizers, this beautifully maintained all-brick bungalow in Hamilton's Parkview neighbourhood offers the ideal blend of comfort, charm, and convenience. Just minutes from Hamilton Beach, restaurants, parks, and the QEW, this detached home provides a rare alternative to condo living-no maintenance fees, just your own private space! Inside, natural light fills the open living area, highlighting rich hardwood floors and tasteful upgrades throughout. The home features 3 inviting bedrooms and an updated 4-piece bathroom. The bright eat-in kitchen offers cabinet space, while the finished lower level adds versatile living options. Step outside to your spacious backyard oasis with backing onto greenspace-perfect for entertaining or relaxing. With a newer furnace and AC (2023), plenty of street parking, and a quiet, family-friendly setting near schools and parks, this home is move-in ready and full of warmth and sophistication. (id:60365)

